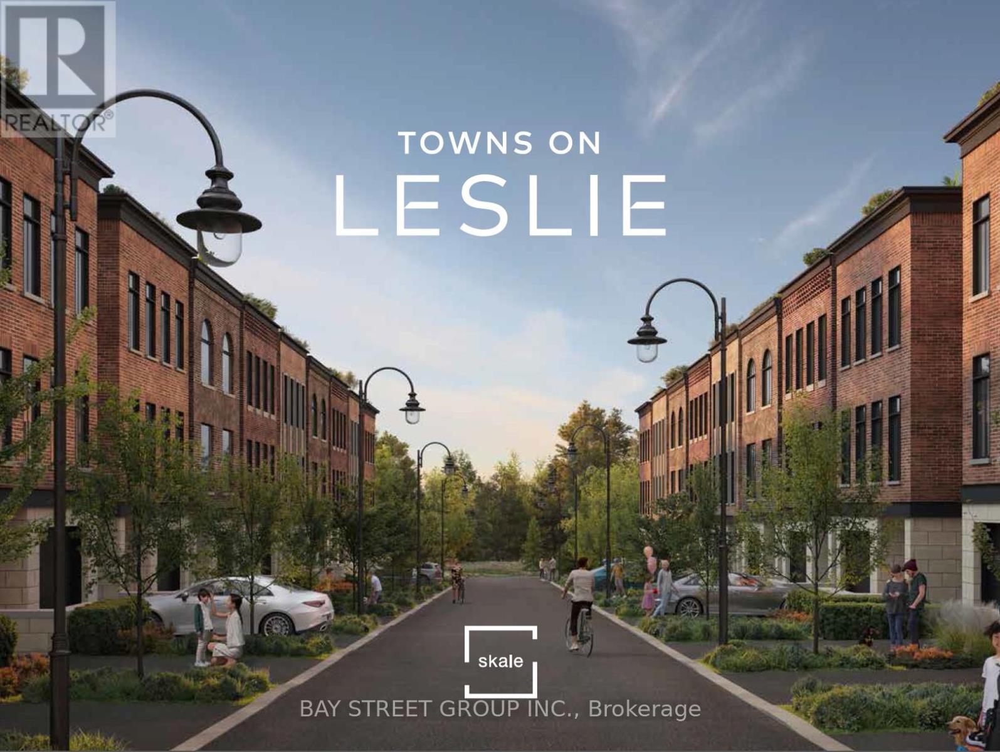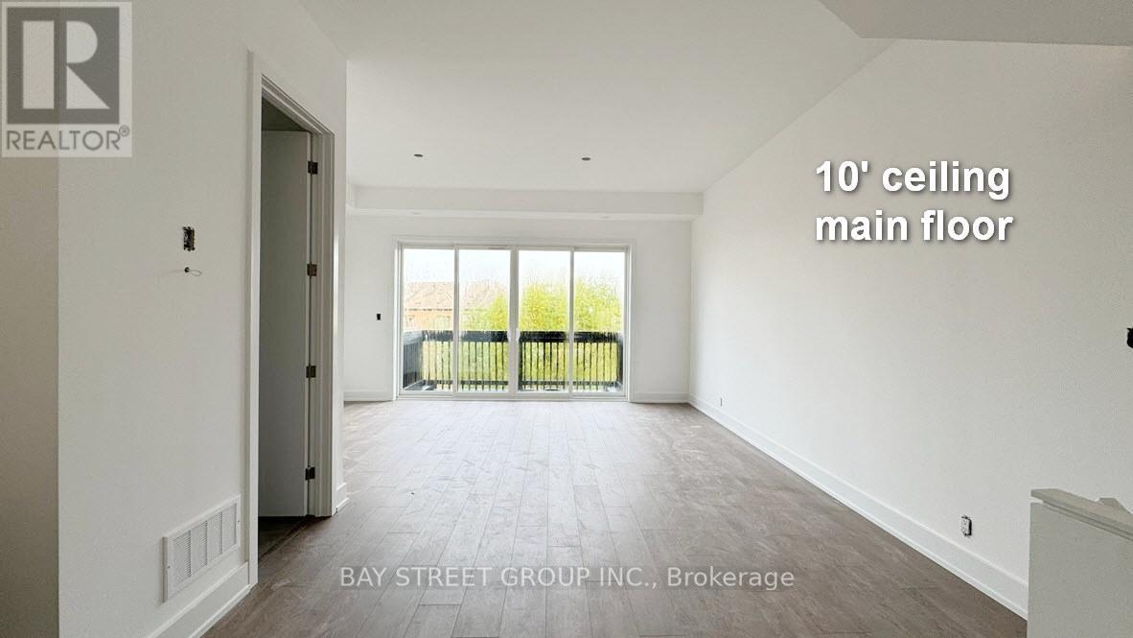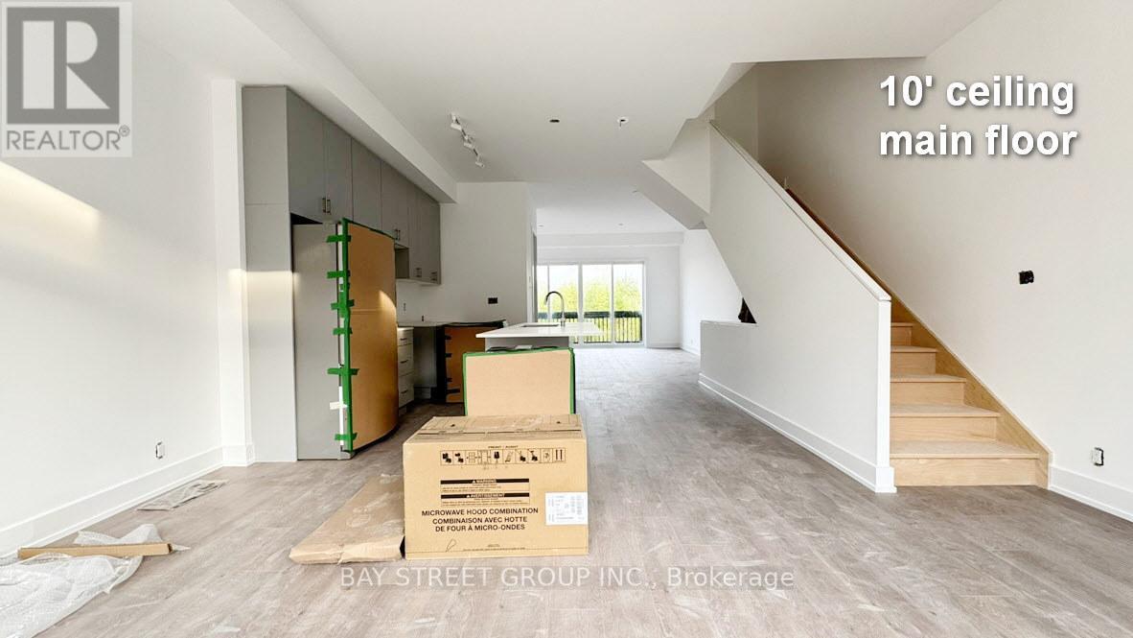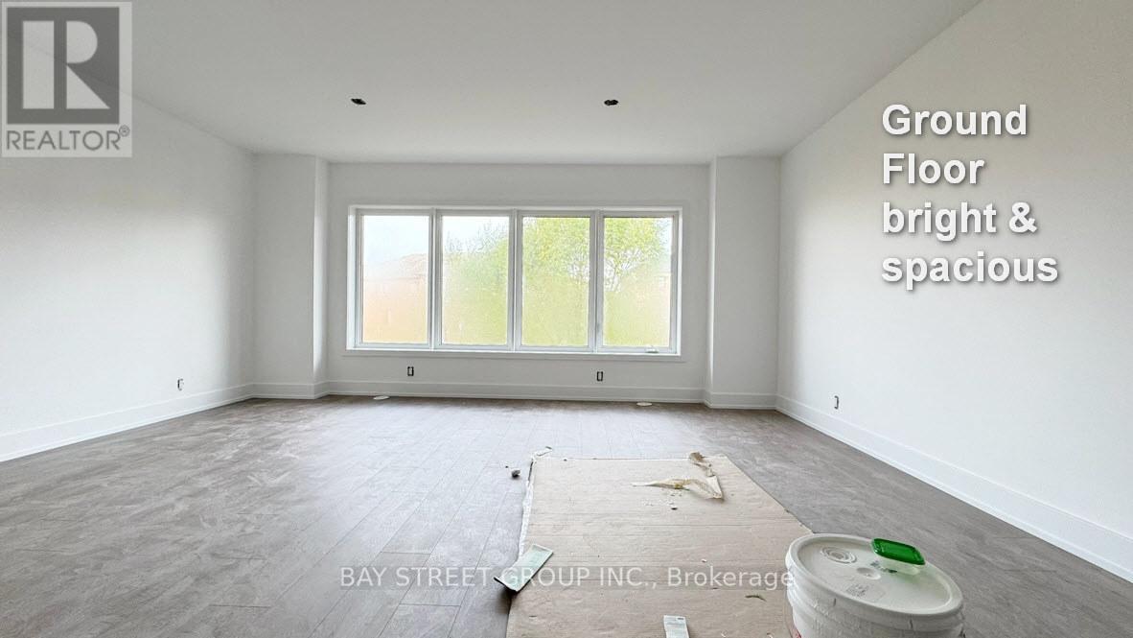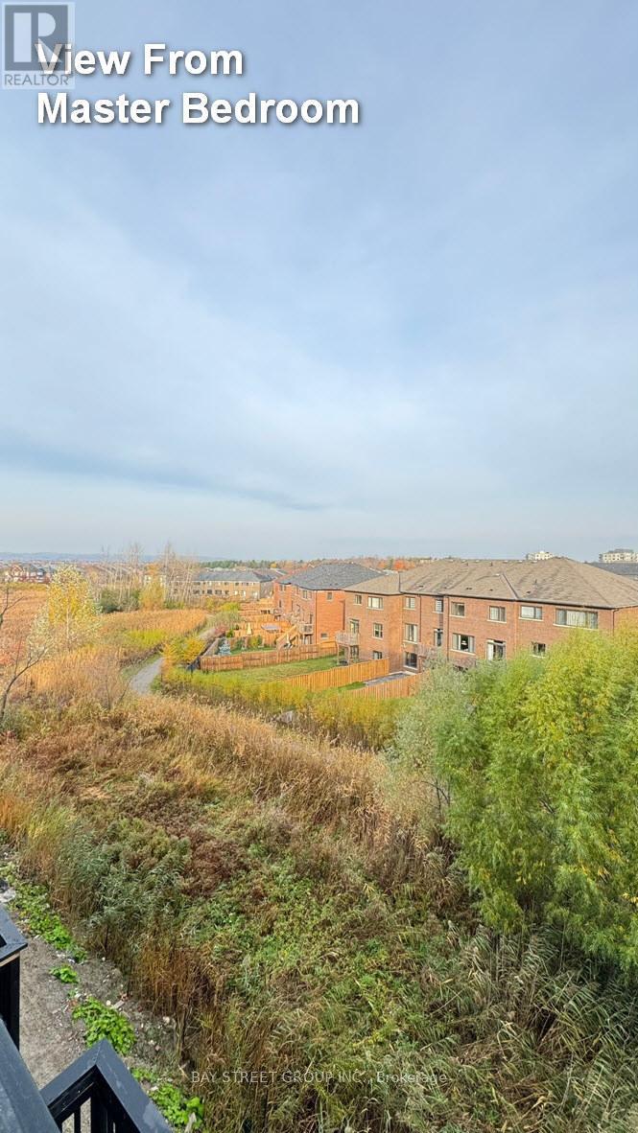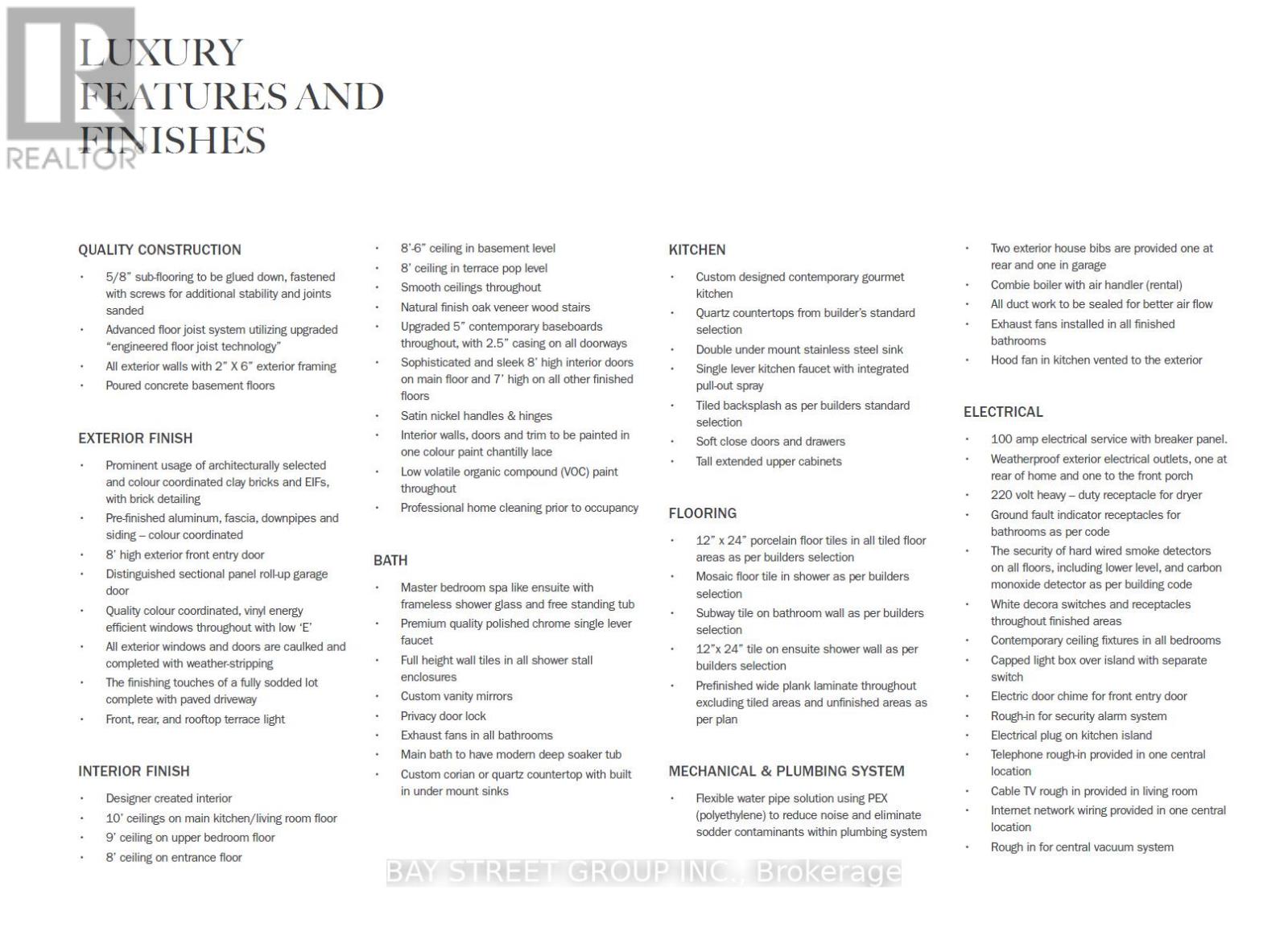Thd5 - 15370 Leslie St Street Aurora, Ontario L4G 4A4
4 Bedroom
4 Bathroom
Central Air Conditioning
Forced Air
$1,480,000
Assignment sale. One of the most demanded locations in Aurora. Brooklyn model, 3 beds 4 baths, 2,215 SF. Rarely offered walk-out basement, can be easily made to 4th bedroom with ensuite bath. 10 feet ceiling on main, 9 feet on upper, 8.6 feet on basement. Huge 627 sf rooftop terrace. Super convenient location, minutes to 404, shops. Occupancy Apr 2025. Perfect for end user, investors or Air BNB business. Civic Address: 28 Chestnut Crt Aurora ON L4G 4A4. (id:41954)
Property Details
| MLS® Number | N9388612 |
| Property Type | Single Family |
| Community Name | Rural Aurora |
| Equipment Type | Water Heater - Gas |
| Parking Space Total | 2 |
| Rental Equipment Type | Water Heater - Gas |
Building
| Bathroom Total | 4 |
| Bedrooms Above Ground | 3 |
| Bedrooms Below Ground | 1 |
| Bedrooms Total | 4 |
| Basement Features | Walk Out |
| Basement Type | Full |
| Construction Style Attachment | Attached |
| Cooling Type | Central Air Conditioning |
| Exterior Finish | Brick |
| Foundation Type | Concrete |
| Half Bath Total | 2 |
| Heating Fuel | Natural Gas |
| Heating Type | Forced Air |
| Stories Total | 3 |
| Type | Row / Townhouse |
| Utility Water | Municipal Water |
Parking
| Detached Garage |
Land
| Acreage | No |
| Sewer | Sanitary Sewer |
| Size Depth | 95 Ft |
| Size Frontage | 19 Ft |
| Size Irregular | 19 X 95 Ft |
| Size Total Text | 19 X 95 Ft |
| Zoning Description | Single Family Residential |
Rooms
| Level | Type | Length | Width | Dimensions |
|---|---|---|---|---|
| Second Level | Dining Room | 5.4 m | 3.5 m | 5.4 m x 3.5 m |
| Second Level | Living Room | 5.4 m | 3.6 m | 5.4 m x 3.6 m |
| Third Level | Primary Bedroom | 5.4 m | 3.3 m | 5.4 m x 3.3 m |
| Third Level | Bedroom 2 | 3.17 m | 2.62 m | 3.17 m x 2.62 m |
| Third Level | Bedroom 3 | 3.17 m | 2.62 m | 3.17 m x 2.62 m |
| Basement | Recreational, Games Room | 6.2 m | 5.4 m | 6.2 m x 5.4 m |
| Ground Level | Family Room | 5.4 m | 4.5 m | 5.4 m x 4.5 m |
https://www.realtor.ca/real-estate/27520664/thd5-15370-leslie-st-street-aurora-rural-aurora
Interested?
Contact us for more information

