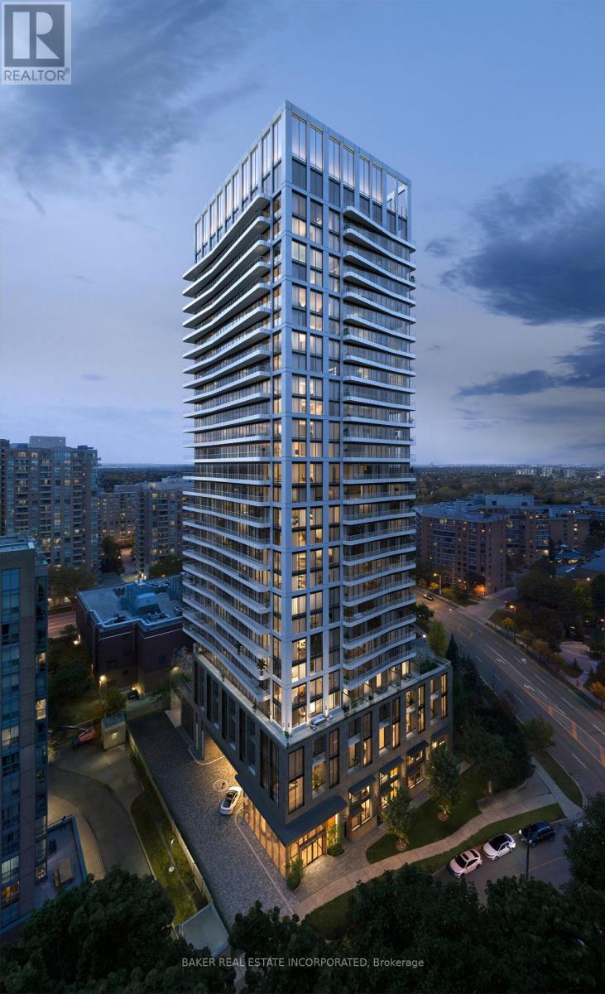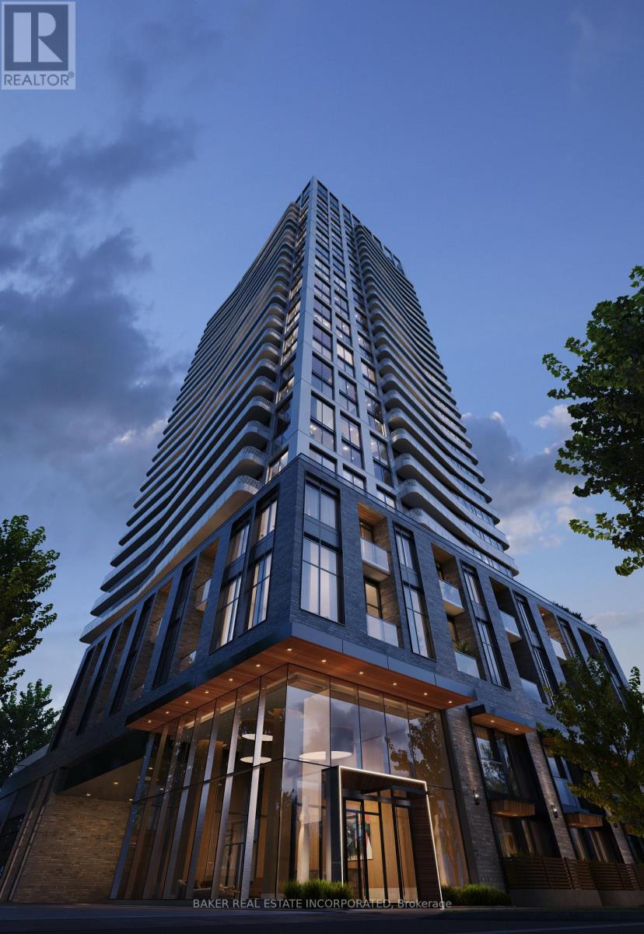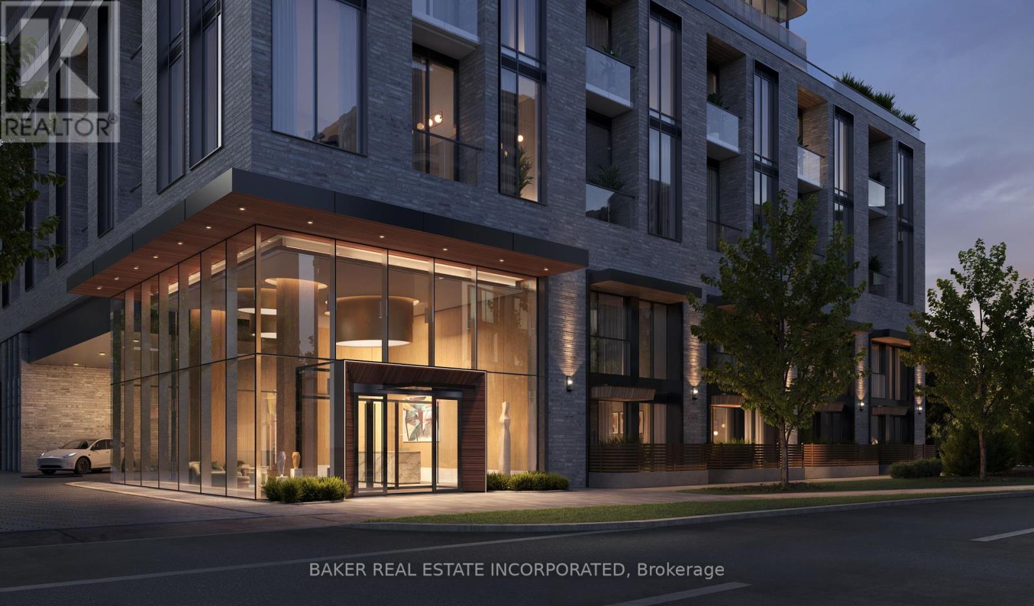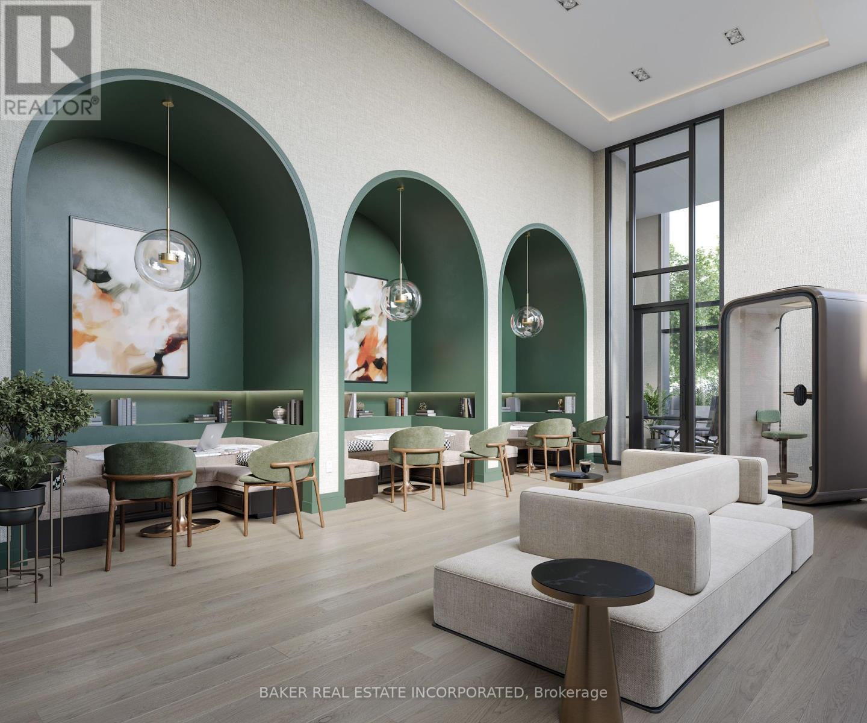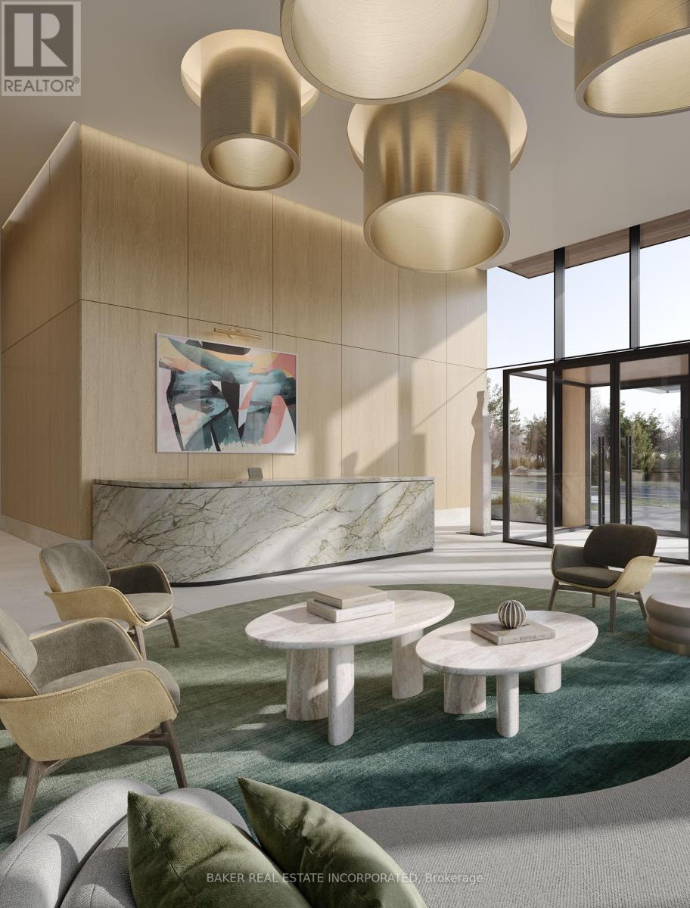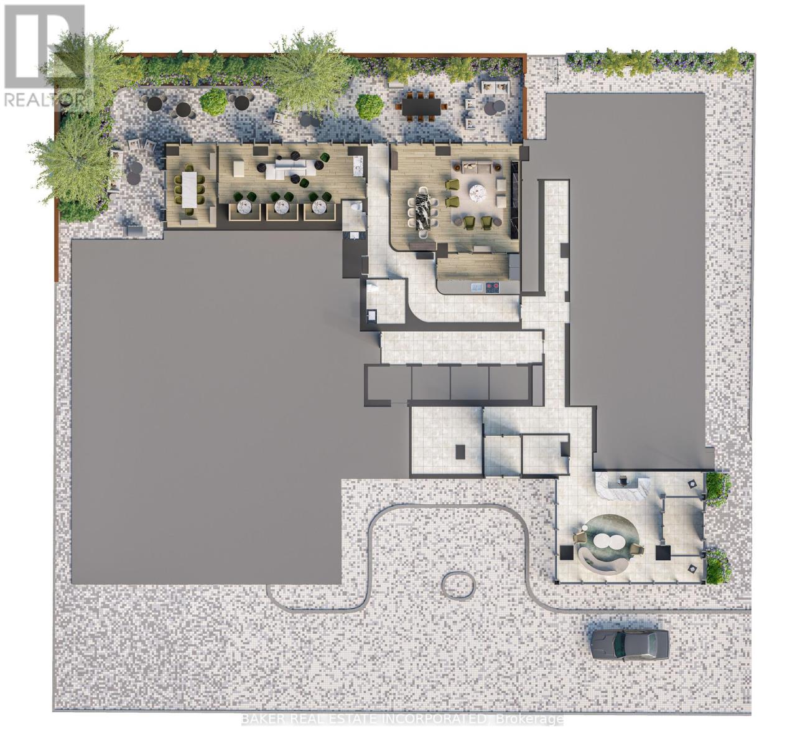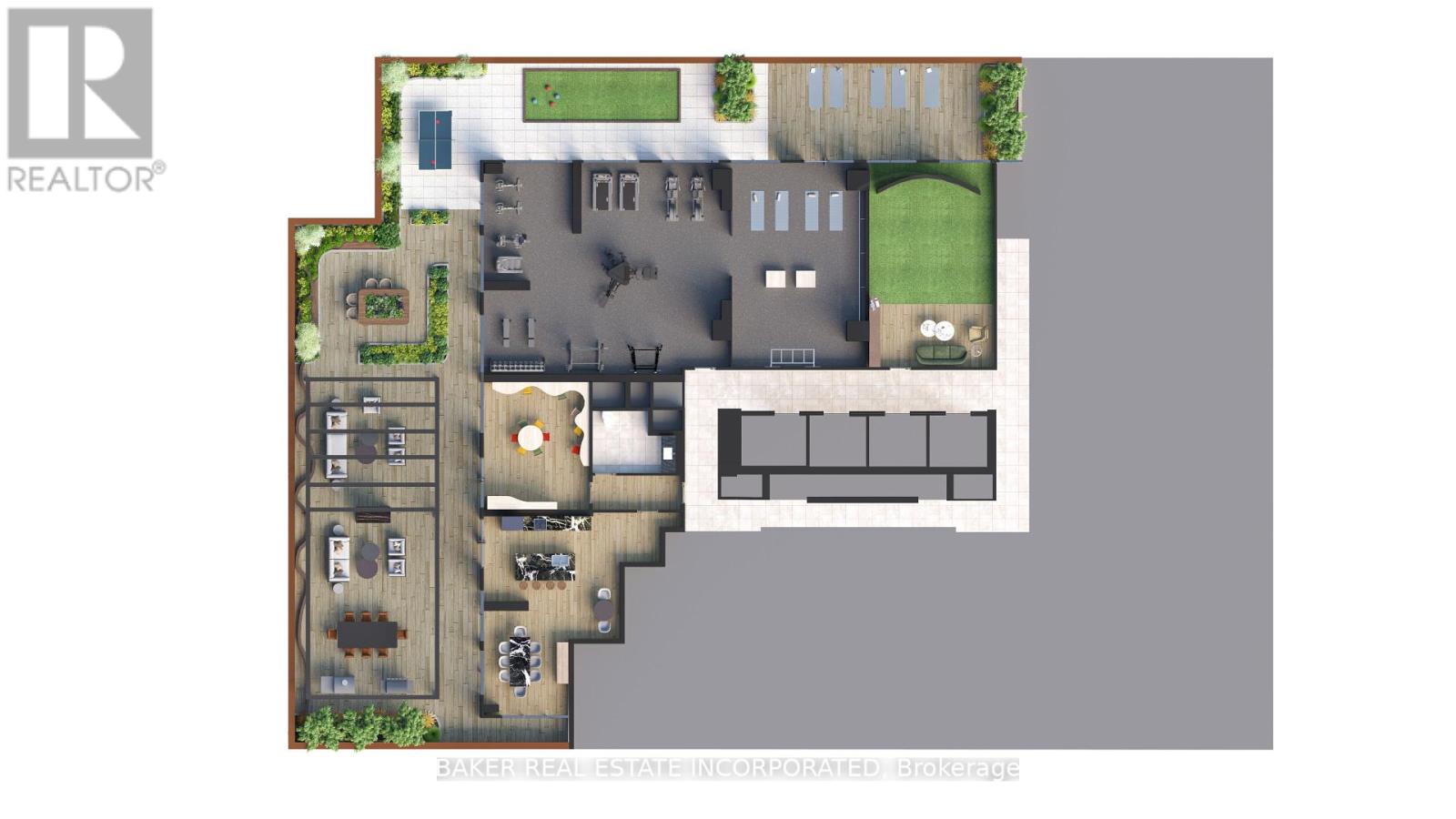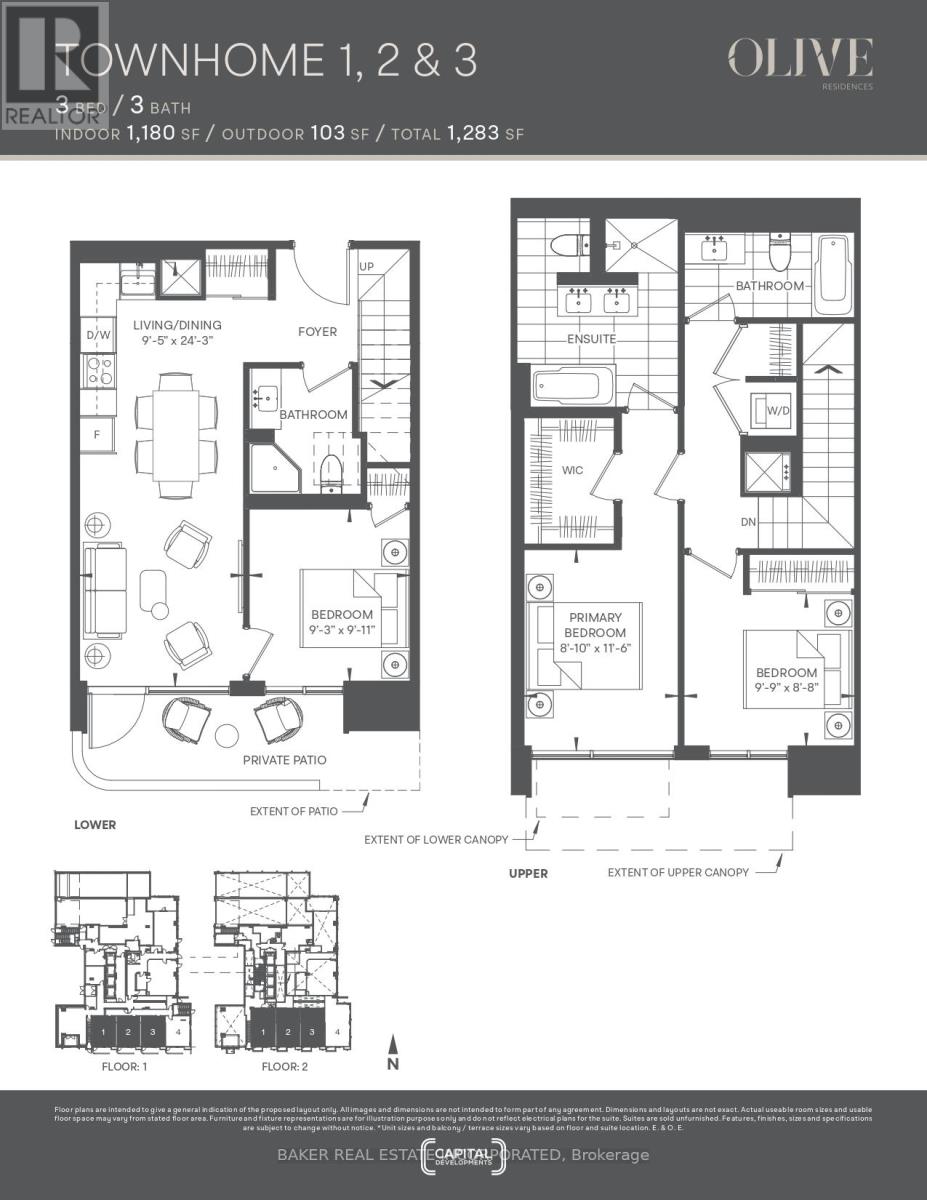Th3 - 36 Olive Avenue Toronto (Willowdale East), Ontario M6G 2R8
$1,099,900Maintenance, Heat, Common Area Maintenance, Insurance
$674.61 Monthly
Maintenance, Heat, Common Area Maintenance, Insurance
$674.61 MonthlyBrand New TOWNHOME By Capital Developments. Steps From the Finch Transit Hub Station. Beautiful 3Br, 3 Bath, 2 Storey, Soaring 10Ft Smooth Ceilings on Both Floors. Floor To Ceiling Windows. Walk Out Patio With BBQ Hook Up. Integrated Appliances, Quartz Countertops, Wide Plank Floors. Occupancy Fall 2025. Amenities: Outdoor Terrace & Party Room / Collab Space / Meeting, Room, Fitness Studio, Yoga Studio, Virtual Sports Room, Bocce Court, Ping Pong Table and Much More. Maintenance Fees $0.49 psf ($578.20) Plus $96.41 For parking Maintenance. *Limited Time 5% Deposit Structure*. Bulk Internet Fee $25 Per Month Extra. **EXTRAS** Parking Included in Price. Extras: Modern Kitchen - Upgraded Finishes, Fully Integrated Appliances - S/S Stove, Microwave Oven, Exhaust Fan, Integrated Dishwasher, Fridge & Stacked Washer/Dryer. Kohler Finishes. (id:41954)
Property Details
| MLS® Number | C12424314 |
| Property Type | Single Family |
| Community Name | Willowdale East |
| Amenities Near By | Public Transit, Schools, Park |
| Community Features | Pet Restrictions |
| Features | Carpet Free, In Suite Laundry |
| Parking Space Total | 1 |
Building
| Bathroom Total | 3 |
| Bedrooms Above Ground | 3 |
| Bedrooms Total | 3 |
| Age | New Building |
| Amenities | Exercise Centre, Party Room, Visitor Parking, Separate Electricity Meters, Security/concierge |
| Appliances | Oven - Built-in, Range, Dishwasher, Dryer, Microwave, Oven, Stove, Washer, Refrigerator |
| Cooling Type | Central Air Conditioning |
| Exterior Finish | Concrete |
| Flooring Type | Vinyl, Porcelain Tile |
| Heating Fuel | Natural Gas |
| Heating Type | Forced Air |
| Stories Total | 2 |
| Size Interior | 1000 - 1199 Sqft |
| Type | Row / Townhouse |
Parking
| Underground | |
| Garage |
Land
| Acreage | No |
| Land Amenities | Public Transit, Schools, Park |
Rooms
| Level | Type | Length | Width | Dimensions |
|---|---|---|---|---|
| Lower Level | Living Room | 2.9 m | 7.4 m | 2.9 m x 7.4 m |
| Lower Level | Dining Room | 2.9 m | 7.4 m | 2.9 m x 7.4 m |
| Lower Level | Kitchen | 2.9 m | 7.4 m | 2.9 m x 7.4 m |
| Lower Level | Bathroom | Measurements not available | ||
| Lower Level | Bedroom 3 | 2.84 m | 2.78 m | 2.84 m x 2.78 m |
| Upper Level | Bedroom 2 | 3.02 m | 2.68 m | 3.02 m x 2.68 m |
| Upper Level | Primary Bedroom | 2.47 m | 3.54 m | 2.47 m x 3.54 m |
| Upper Level | Bathroom | Measurements not available | ||
| Upper Level | Bathroom | Measurements not available |
Interested?
Contact us for more information
