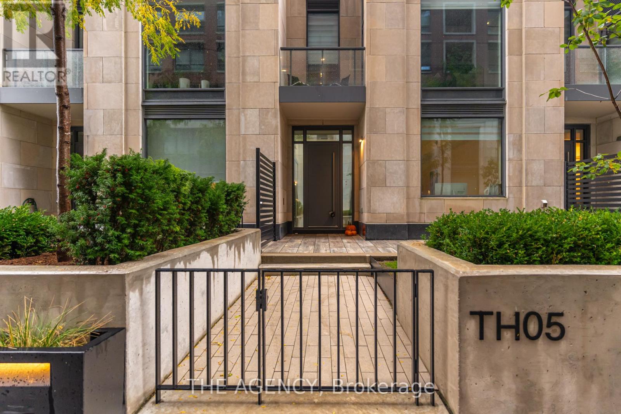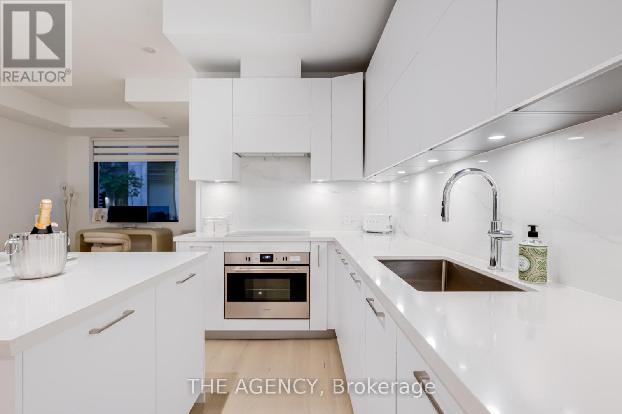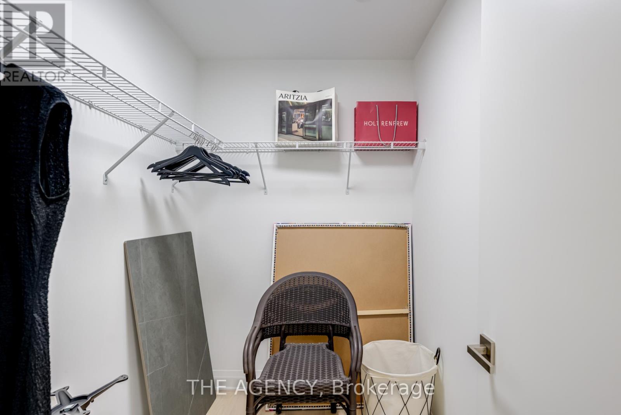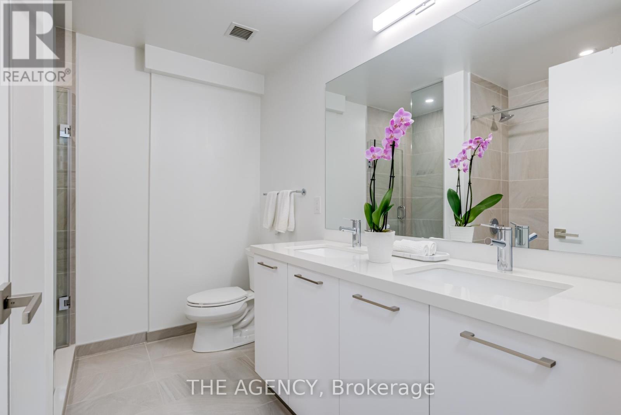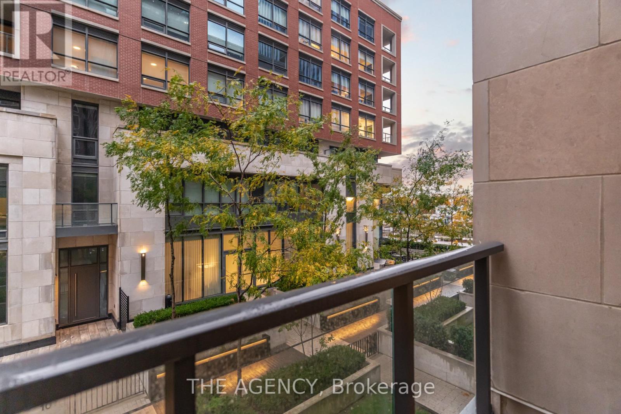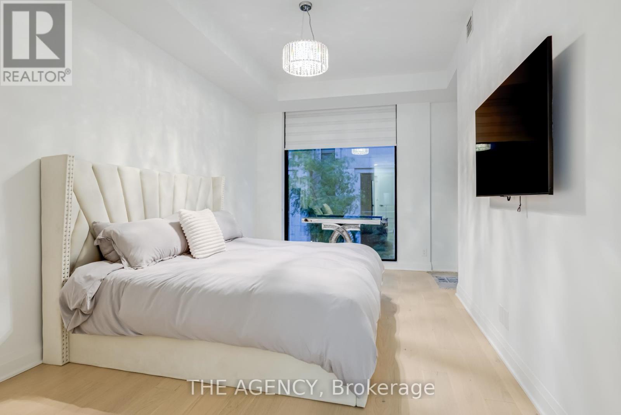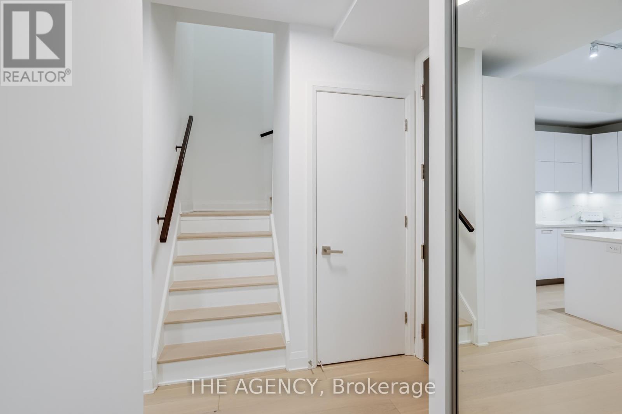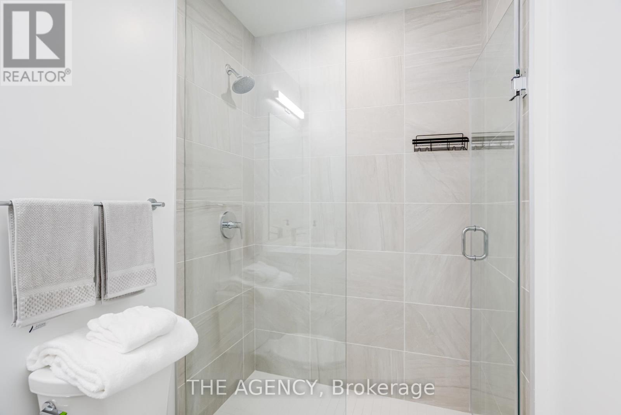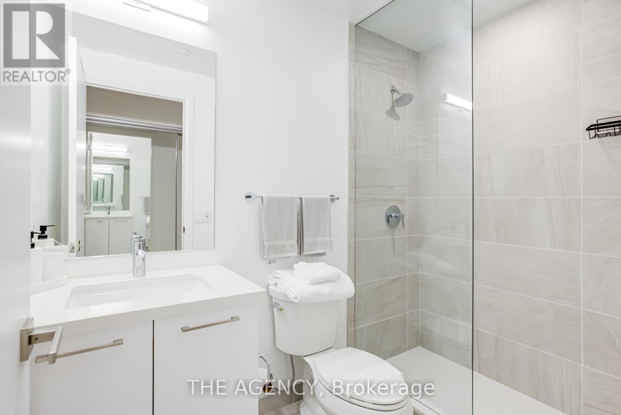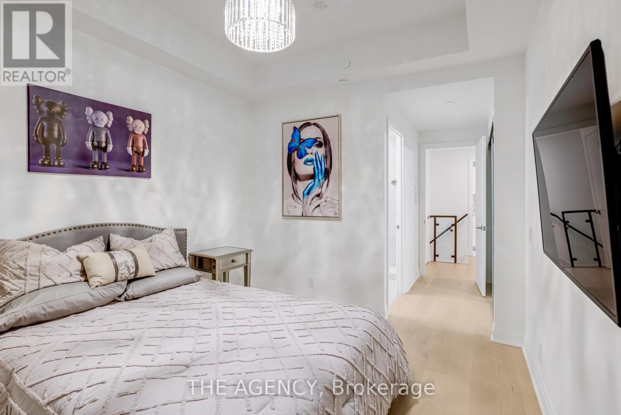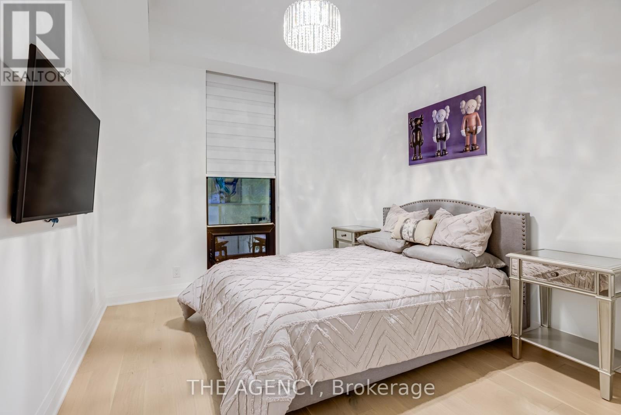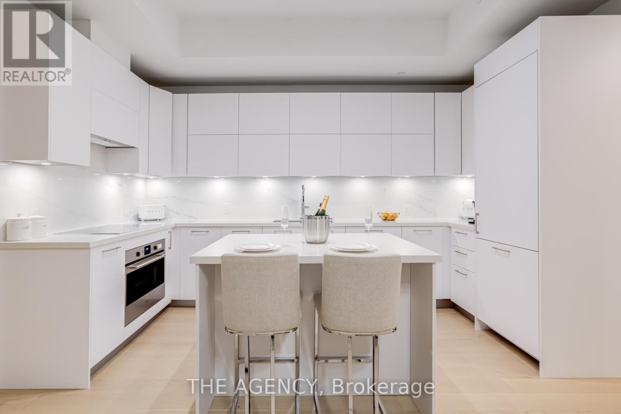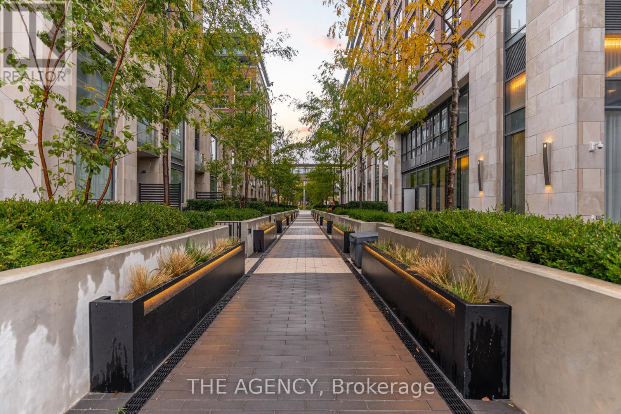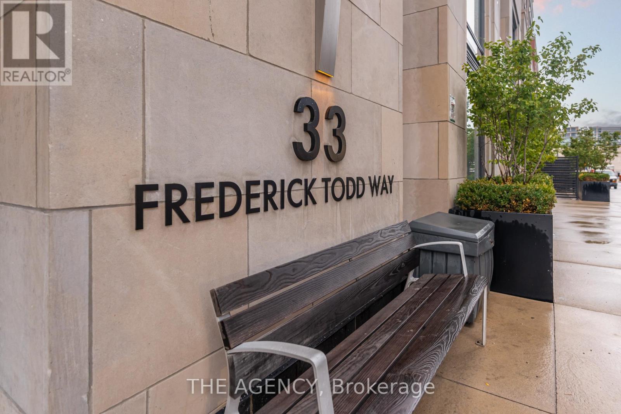2 Bedroom
3 Bathroom
1400 - 1599 sqft
Indoor Pool
Central Air Conditioning
Forced Air
$1,099,999Maintenance, Common Area Maintenance, Parking
$1,091.99 Monthly
Welcome to Upper East Village - Leaside's premier luxury residence! This stunning 2-bedroom,3-bath condo townhome offers a rare blend of style, space, and functionality with soaringceilings, upgraded hardwood flooring, sleek modern finishes, and a private courtyard with BBQgas line and hose bib-perfect for entertaining. The designer kitchen features integrated 30"appliances, vertical-opening cabinets, upgraded backsplash, and a 30" cooktop, oven, andfridge. Enjoy the convenience of ensuite laundry plus a separate laundry room with a sink andstorage for linens and cleaning supplies. The home includes a walk-out balcony and privateoutdoor space, offering a true indoor-outdoor lifestyle. Located steps to Laird LRT Station,Sunnybrook Park, top-rated schools, Homesense, Canadian Tire, Marshalls, restaurants, andmore, with quick access to the DVP, Sunnybrook Hospital, Aga Khan Museum, and Edwards Gardens.Residents enjoy premium amenities including a 24-hr concierge, indoor pool, cardio/weightroom, outdoor lounge with fire pit and BBQ, and a private dining area. Includes 1 parkingspace and 1 locker-this is elevated living in one of Toronto's most sought-after neighborhoods (id:41954)
Property Details
|
MLS® Number
|
C12472632 |
|
Property Type
|
Single Family |
|
Community Name
|
Thorncliffe Park |
|
Community Features
|
Pet Restrictions |
|
Features
|
Balcony, In Suite Laundry |
|
Parking Space Total
|
1 |
|
Pool Type
|
Indoor Pool |
Building
|
Bathroom Total
|
3 |
|
Bedrooms Above Ground
|
2 |
|
Bedrooms Total
|
2 |
|
Amenities
|
Security/concierge, Exercise Centre, Party Room, Separate Electricity Meters, Storage - Locker |
|
Appliances
|
Blinds, Dishwasher, Dryer, Stove, Washer, Whirlpool, Refrigerator |
|
Cooling Type
|
Central Air Conditioning |
|
Exterior Finish
|
Brick Facing, Concrete |
|
Flooring Type
|
Hardwood, Tile |
|
Half Bath Total
|
1 |
|
Heating Fuel
|
Natural Gas |
|
Heating Type
|
Forced Air |
|
Stories Total
|
2 |
|
Size Interior
|
1400 - 1599 Sqft |
|
Type
|
Apartment |
Parking
Land
Rooms
| Level |
Type |
Length |
Width |
Dimensions |
|
Second Level |
Primary Bedroom |
5.18 m |
3.12 m |
5.18 m x 3.12 m |
|
Second Level |
Bedroom 2 |
3.65 m |
3.04 m |
3.65 m x 3.04 m |
|
Second Level |
Laundry Room |
|
|
Measurements not available |
|
Main Level |
Foyer |
|
|
Measurements not available |
|
Main Level |
Living Room |
4.29 m |
3.4 m |
4.29 m x 3.4 m |
|
Main Level |
Dining Room |
|
|
Measurements not available |
|
Main Level |
Kitchen |
4.11 m |
2.43 m |
4.11 m x 2.43 m |
https://www.realtor.ca/real-estate/29011774/th05-33-frederick-todd-way-toronto-thorncliffe-park-thorncliffe-park
