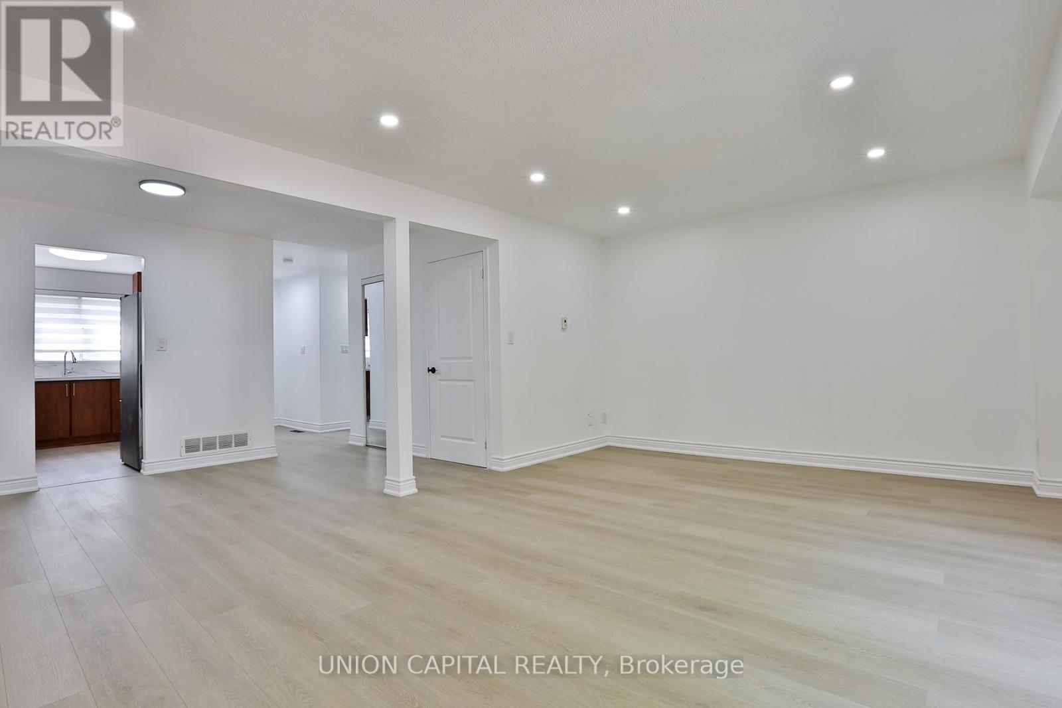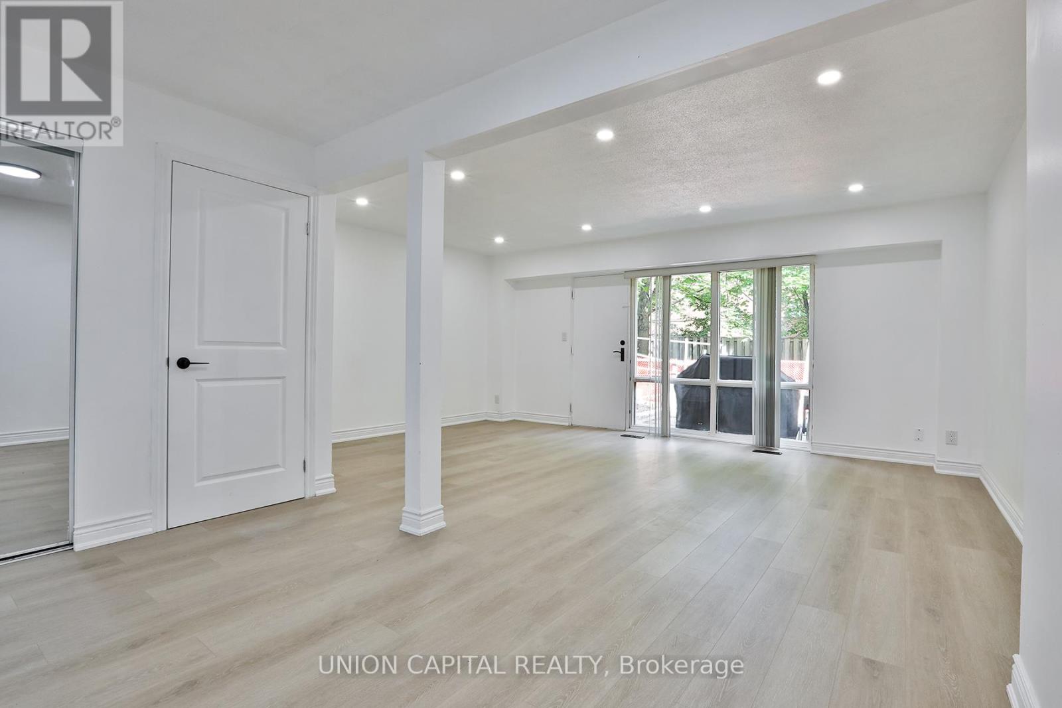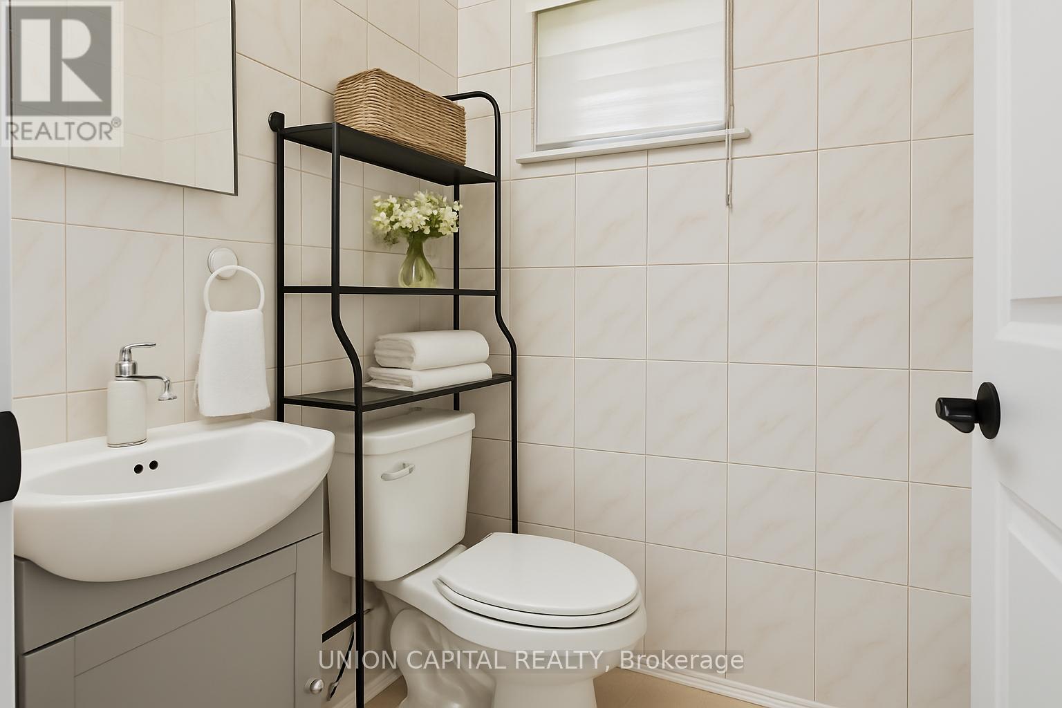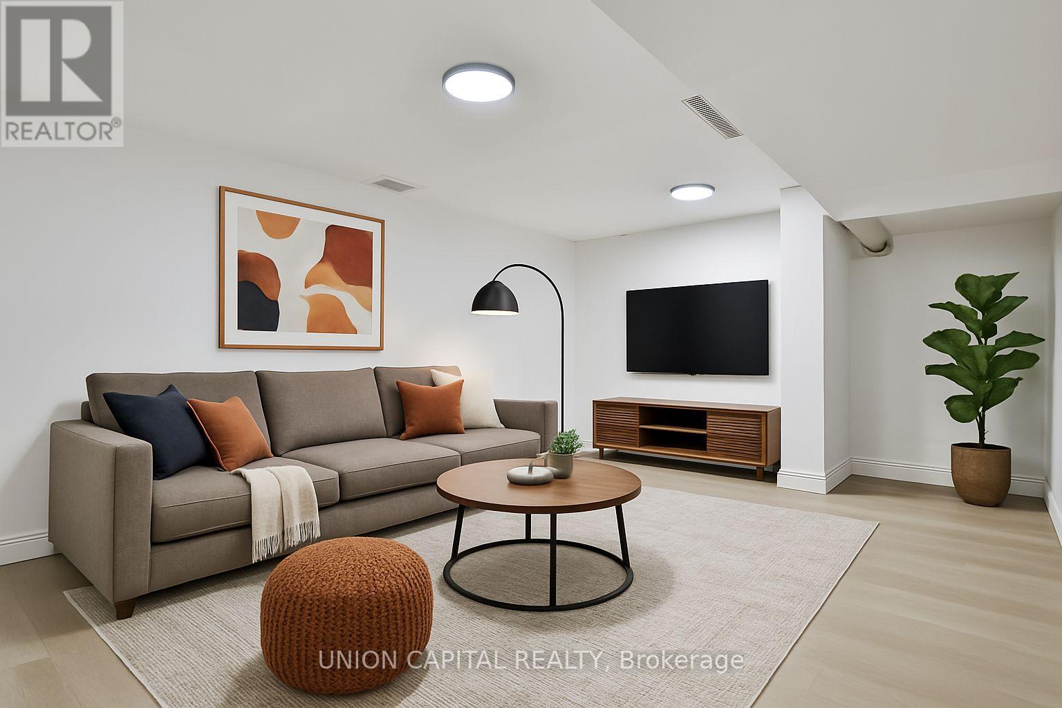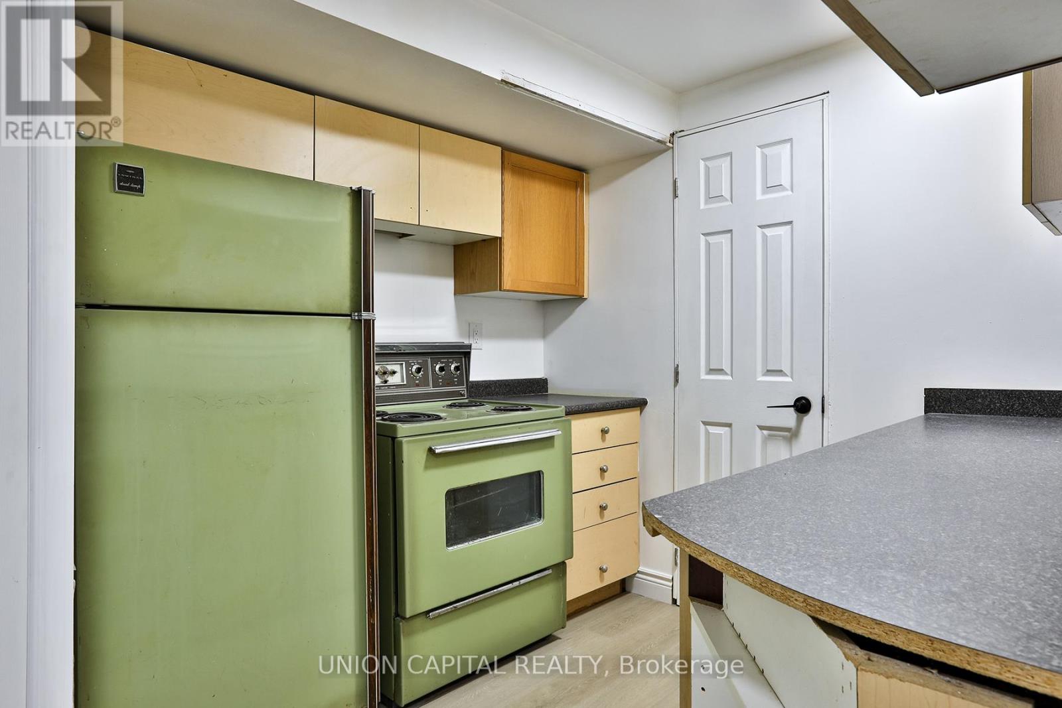Th02 - 353 Driftwood Avenue Toronto (Black Creek), Ontario M3N 2P2
$519,000Maintenance, Heat, Electricity, Water, Common Area Maintenance, Insurance, Parking
$1,565.78 Monthly
Maintenance, Heat, Electricity, Water, Common Area Maintenance, Insurance, Parking
$1,565.78 MonthlyAttention First-Time Buyers, Multi-Family Households & Savvy Investors: This Is the Opportunity You've Been Waiting For! Spacious 4 + 1 Bedroom Townhome Near York Uni., easy Transit to Downtown. Features a Fully Upgraded Kitchen w/ Quartz Countertops, Ceramic Backsplash, & Stainless-Steel Appliances, Move-In Ready and Stylish! Freshly Renovated w/ New Flooring, Light Fixtures, and Painted Throughout. Plus, a 2nd Kitchen in Bsmt. Enjoy Low Property Taxes + ALL UILITIES INCL. In the Maint. Fee! This Is One of the Most Affordable Townhomes in the Area and Includes x1 Underground Prkg Spot. Walking Distance to TTC Subway, Schools, Parks, Grocery, Shopping, and More. Quick Access to HWY 400 & 401 Makes Commuting a Breeze. This One Checks All the Boxes! (id:41954)
Property Details
| MLS® Number | W12186562 |
| Property Type | Single Family |
| Neigbourhood | Black Creek |
| Community Name | Black Creek |
| Amenities Near By | Hospital, Park, Place Of Worship, Public Transit |
| Community Features | Pet Restrictions |
| Features | Ravine, Carpet Free, In Suite Laundry |
| Parking Space Total | 1 |
| Structure | Playground, Patio(s) |
Building
| Bathroom Total | 3 |
| Bedrooms Above Ground | 4 |
| Bedrooms Below Ground | 1 |
| Bedrooms Total | 5 |
| Age | 51 To 99 Years |
| Amenities | Party Room, Visitor Parking |
| Appliances | Water Heater, All, Dryer, Microwave, Stove, Washer, Window Coverings, Refrigerator |
| Basement Development | Finished |
| Basement Type | N/a (finished) |
| Cooling Type | Central Air Conditioning |
| Exterior Finish | Brick |
| Flooring Type | Vinyl, Parquet |
| Half Bath Total | 1 |
| Heating Fuel | Natural Gas |
| Heating Type | Forced Air |
| Stories Total | 2 |
| Size Interior | 1000 - 1199 Sqft |
| Type | Row / Townhouse |
Parking
| Underground | |
| Garage |
Land
| Acreage | No |
| Land Amenities | Hospital, Park, Place Of Worship, Public Transit |
Rooms
| Level | Type | Length | Width | Dimensions |
|---|---|---|---|---|
| Second Level | Primary Bedroom | 4 m | 3.05 m | 4 m x 3.05 m |
| Second Level | Bedroom 2 | 4 m | 2.52 m | 4 m x 2.52 m |
| Second Level | Bedroom 3 | 3.25 m | 2.73 m | 3.25 m x 2.73 m |
| Second Level | Bedroom 4 | 3.25 m | 2.73 m | 3.25 m x 2.73 m |
| Basement | Bedroom 5 | 5 m | 3.36 m | 5 m x 3.36 m |
| Basement | Laundry Room | 1 m | 2 m | 1 m x 2 m |
| Main Level | Living Room | 5.59 m | 4 m | 5.59 m x 4 m |
| Main Level | Dining Room | 5.59 m | 4 m | 5.59 m x 4 m |
| Main Level | Kitchen | 3.56 m | 2.73 m | 3.56 m x 2.73 m |
Interested?
Contact us for more information






