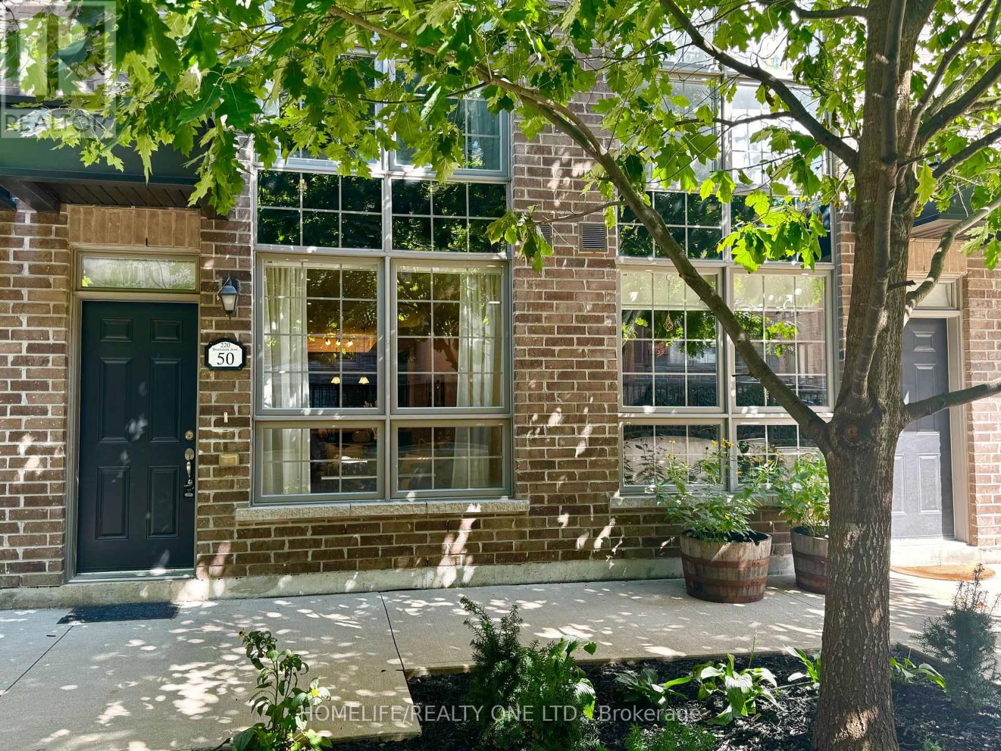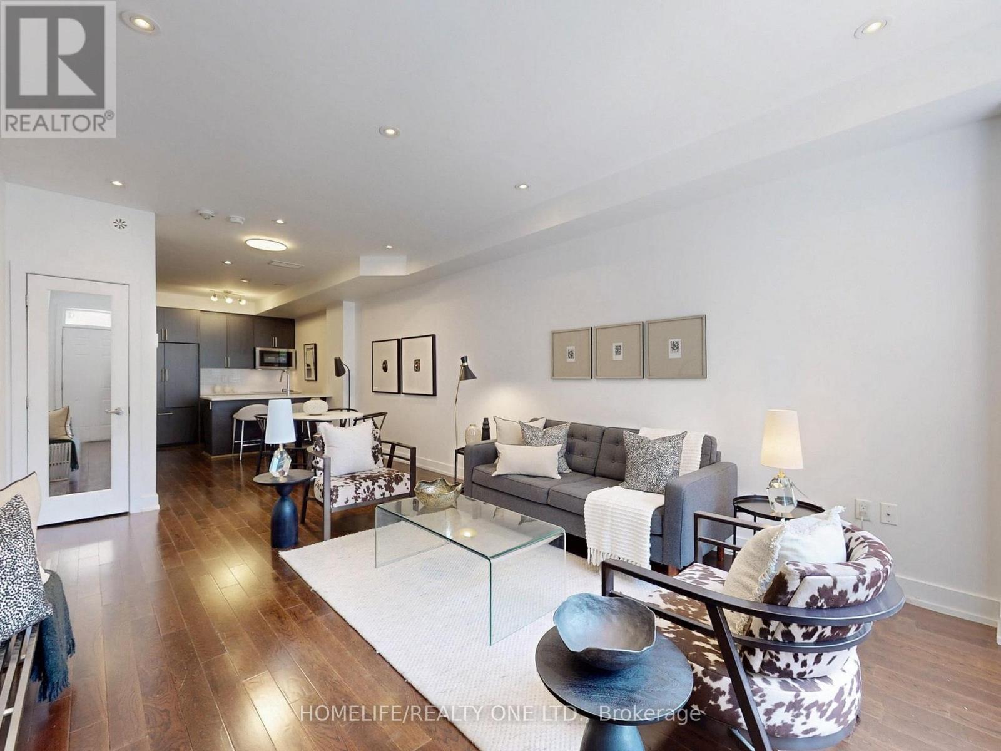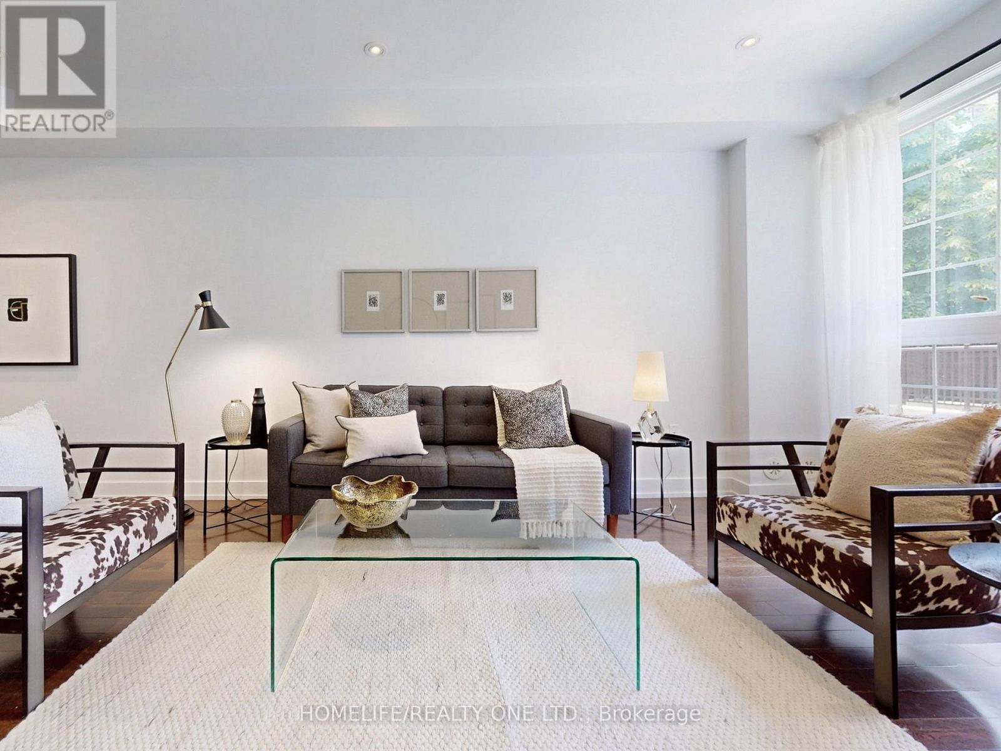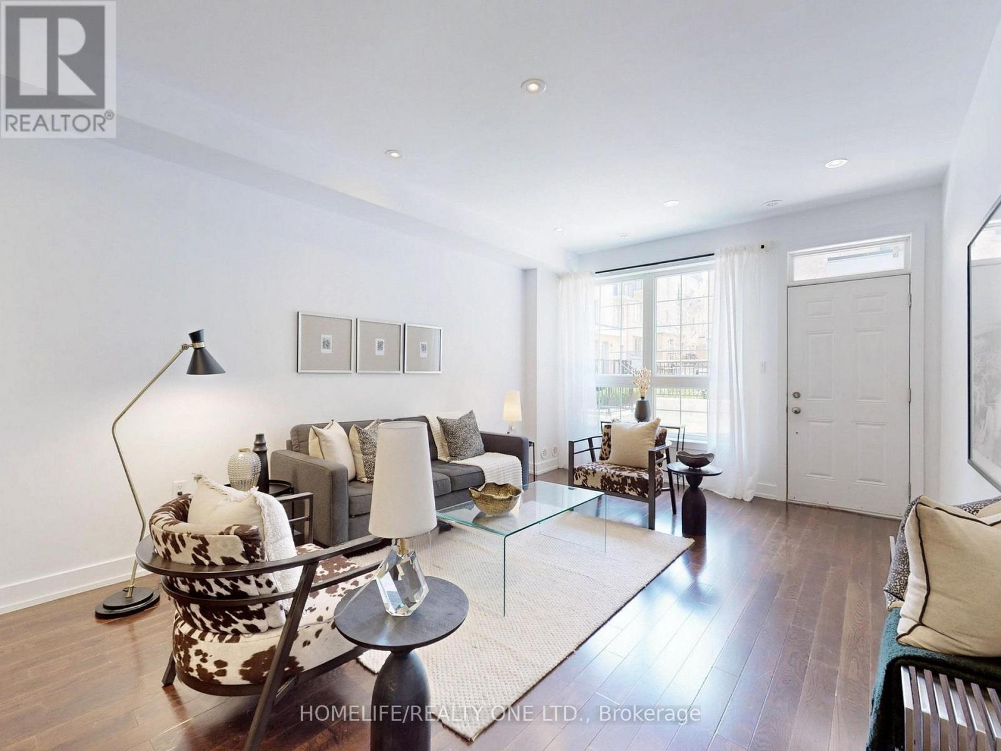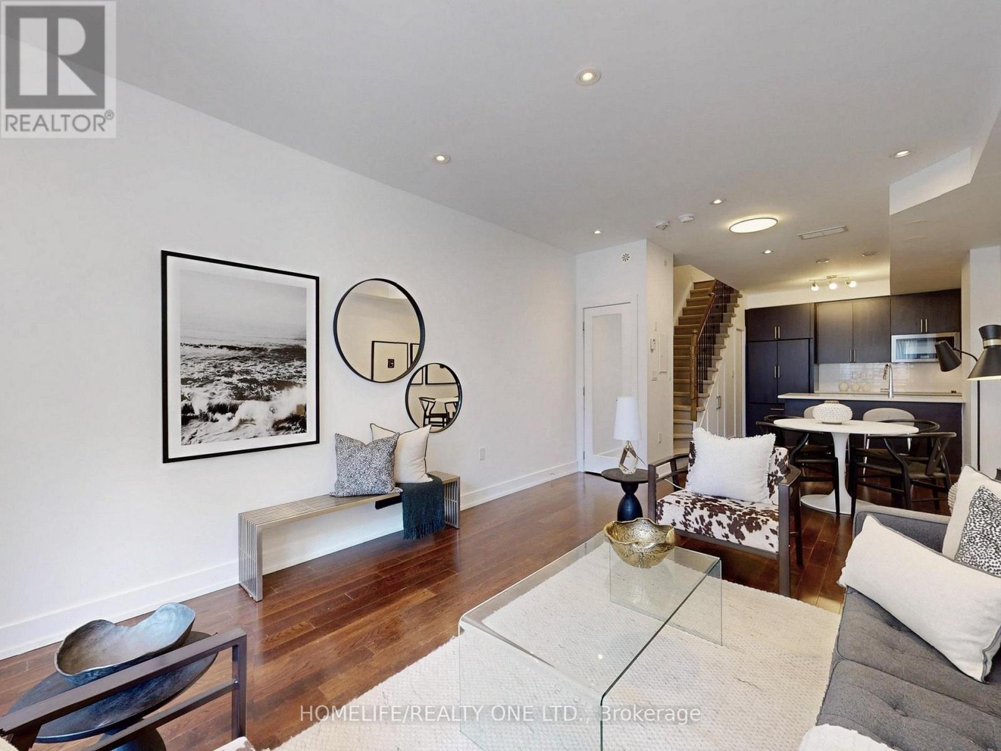Th 50 - 220 Brandon Avenue Toronto (Dovercourt-Wallace Emerson-Junction), Ontario M6H 0C5
$1,098,000Maintenance, Parcel of Tied Land
$359.13 Monthly
Maintenance, Parcel of Tied Land
$359.13 MonthlyDiscover A Hidden Gem Nestled In A Quiet Enclave In The Heart Of Junction * This Freehold Townhome Spans 1655 Sq.Ft. of Living Space & Over 300 Sq.Ft. Private Oasis Roof Top Terrace with Clear West- Facing Views * You Will Love the Mix Of Style, Function & Comfort - Large Rooms, Bathroom On Every Level, Ample Storage & Quality Finishes Throughout * Whether You Are Hosting Friend Or Just Relaxing, It Is Designed For Both Living & Entertaining * Stunning Main Level Will Impress You With Spacious Uninterrupted Flow, Soaring Ceilings & Open Plan That Features Ultra Sleek Kitchen - Quartz Counters, Breakfast Bar, Oversized Living Room Room & Convenient Powder Room * The Entire Second Floor Is Dedicated To Your Luxurious Private Retreat W/A Massive Primary, Walk-In Closet, And A Spa Like 5-Piece Ensuite Fitted with Dual Vanity & Wall-To-Wall Separate Shower * Third Level Features 2 Generous Bedrooms & 4Pc-Bath * You Will Find Versatile Bonus Room On Upper Level & Walk-Out Access To That Awesome Roof Top Terrace - Perfect For Summer Hangs * Plus 2nd Level Laundry Room W/Deep Tub * Plus, Plus It Comes With Underground Parking & A Locker * Conveniently Situated In Family Friendly Davenport Village Area, Steps To Corso Italia, Transit, Parks, Groceries & Shopping. Walk, Bike & Pet-Friendly * This Place Nails That Cool, Urban Vibe And Offers An Exceptional Opportunity To Embrace The Vibrant Lifestyle of Junction In Low Maintenance Home. (id:41954)
Property Details
| MLS® Number | W12376964 |
| Property Type | Single Family |
| Community Name | Dovercourt-Wallace Emerson-Junction |
| Amenities Near By | Park, Public Transit, Schools |
| Parking Space Total | 1 |
Building
| Bathroom Total | 3 |
| Bedrooms Above Ground | 3 |
| Bedrooms Below Ground | 1 |
| Bedrooms Total | 4 |
| Amenities | Separate Heating Controls |
| Appliances | Blinds, Dishwasher, Dryer, Freezer, Microwave, Hood Fan, Stove, Washer, Refrigerator |
| Construction Style Attachment | Attached |
| Cooling Type | Central Air Conditioning |
| Exterior Finish | Brick |
| Fire Protection | Smoke Detectors |
| Flooring Type | Hardwood, Laminate, Ceramic |
| Foundation Type | Concrete |
| Half Bath Total | 1 |
| Heating Fuel | Natural Gas |
| Heating Type | Forced Air |
| Stories Total | 3 |
| Size Interior | 1500 - 2000 Sqft |
| Type | Row / Townhouse |
| Utility Water | Municipal Water |
Parking
| Garage |
Land
| Acreage | No |
| Land Amenities | Park, Public Transit, Schools |
| Sewer | Sanitary Sewer |
| Size Depth | 37 Ft ,9 In |
| Size Frontage | 13 Ft ,1 In |
| Size Irregular | 13.1 X 37.8 Ft |
| Size Total Text | 13.1 X 37.8 Ft |
Rooms
| Level | Type | Length | Width | Dimensions |
|---|---|---|---|---|
| Second Level | Primary Bedroom | 5.18 m | 3.76 m | 5.18 m x 3.76 m |
| Second Level | Bathroom | 3.13 m | 1.62 m | 3.13 m x 1.62 m |
| Second Level | Laundry Room | 1.83 m | 1.52 m | 1.83 m x 1.52 m |
| Third Level | Bedroom 2 | 3.35 m | 3.76 m | 3.35 m x 3.76 m |
| Third Level | Bedroom 3 | 3.6 m | 2.77 m | 3.6 m x 2.77 m |
| Third Level | Bathroom | 2.05 m | 1.58 m | 2.05 m x 1.58 m |
| Main Level | Living Room | 5.53 m | 3.76 m | 5.53 m x 3.76 m |
| Main Level | Dining Room | 3.05 m | 2.74 m | 3.05 m x 2.74 m |
| Main Level | Kitchen | 2.82 m | 2.44 m | 2.82 m x 2.44 m |
| Upper Level | Den | 3.71 m | 2.8 m | 3.71 m x 2.8 m |
| Upper Level | Other | 7.31 m | 3.76 m | 7.31 m x 3.76 m |
Interested?
Contact us for more information
