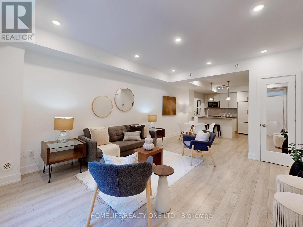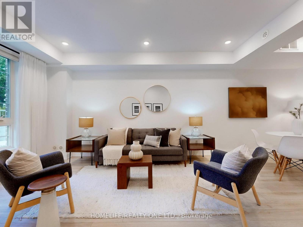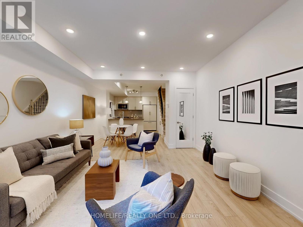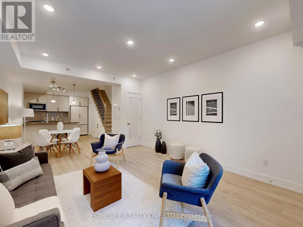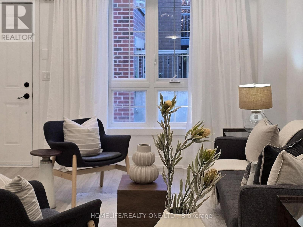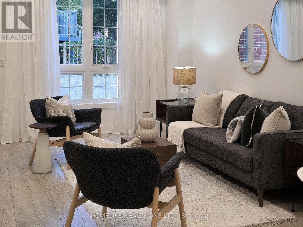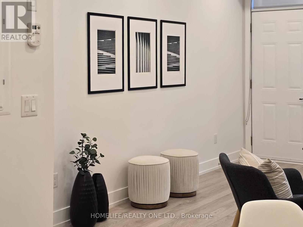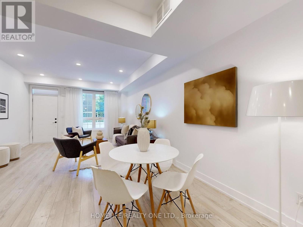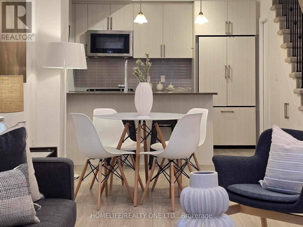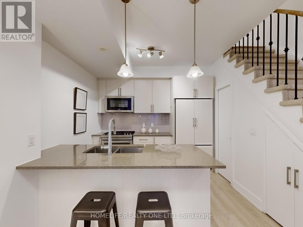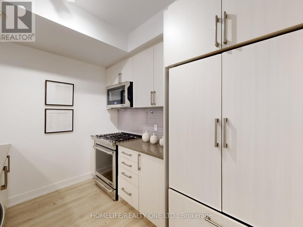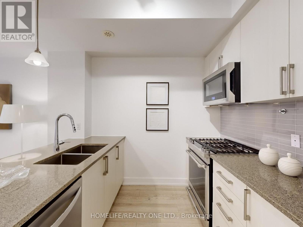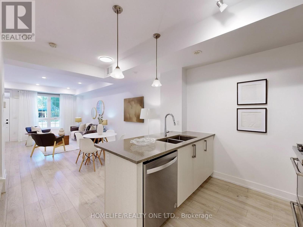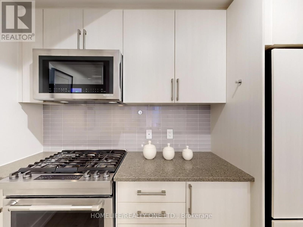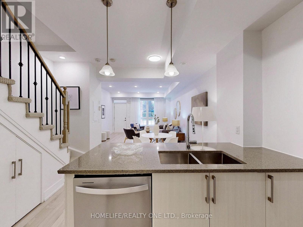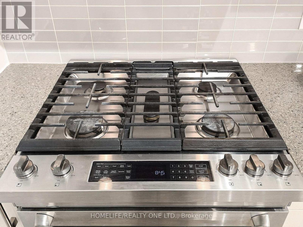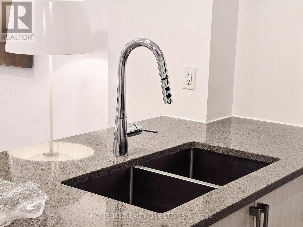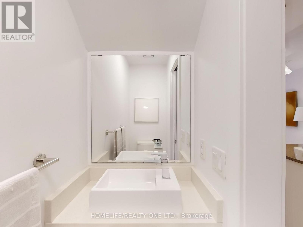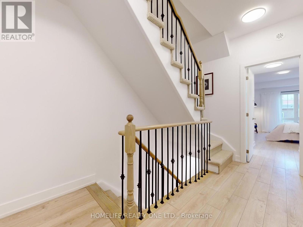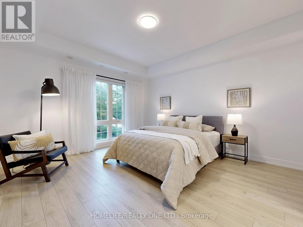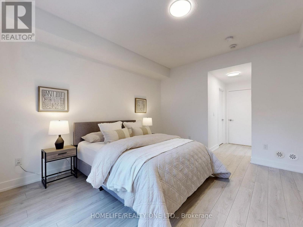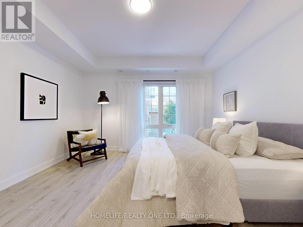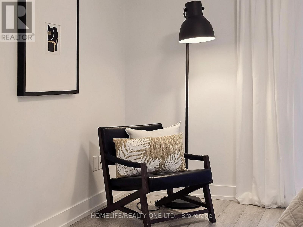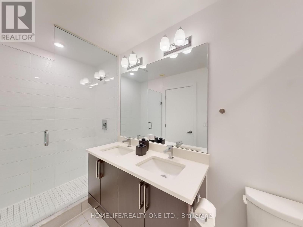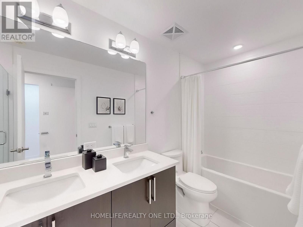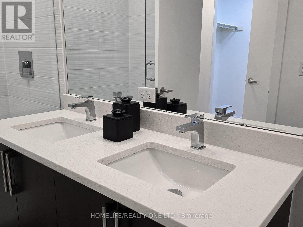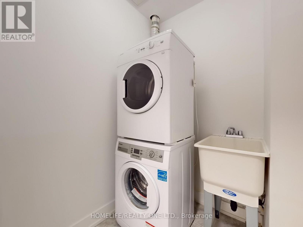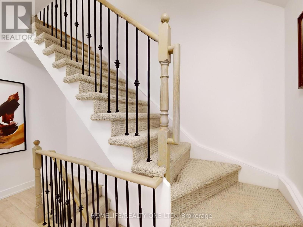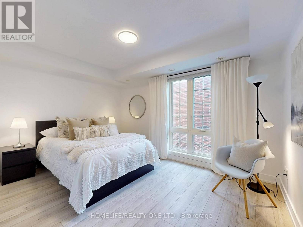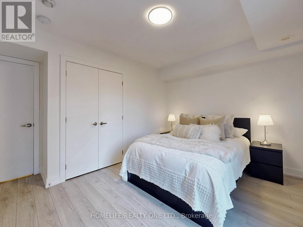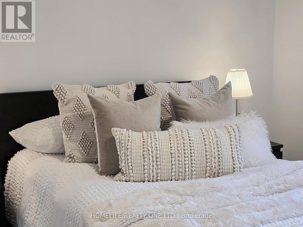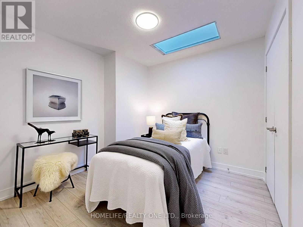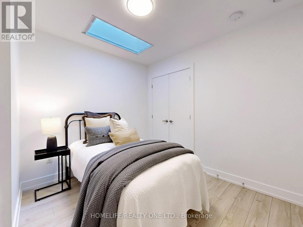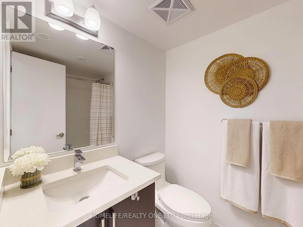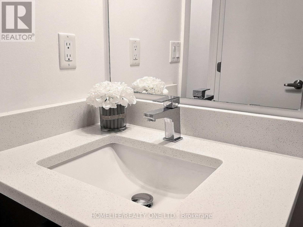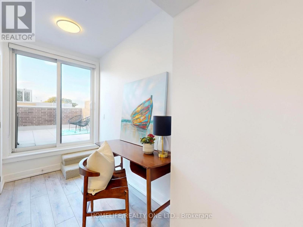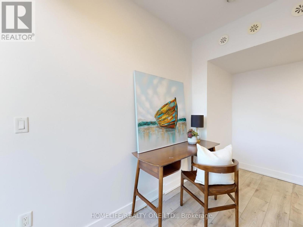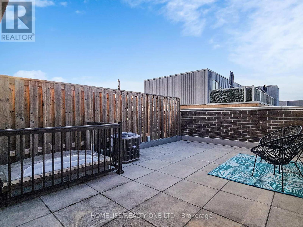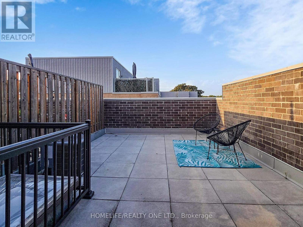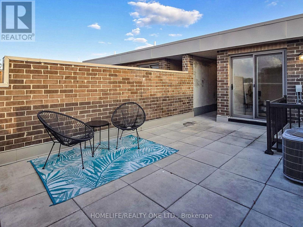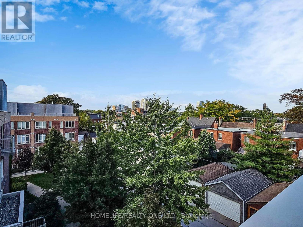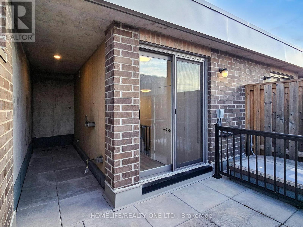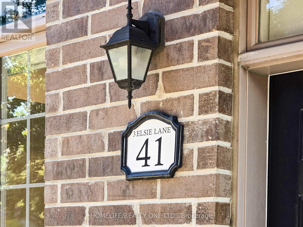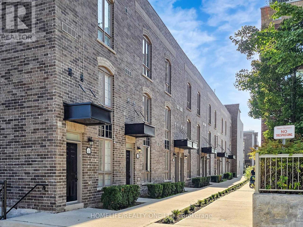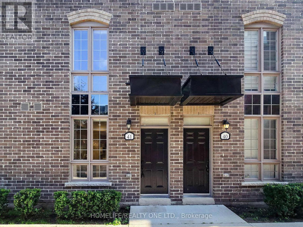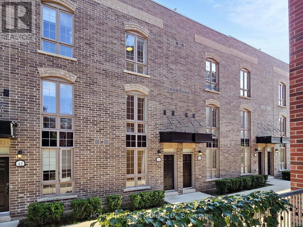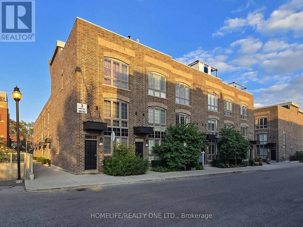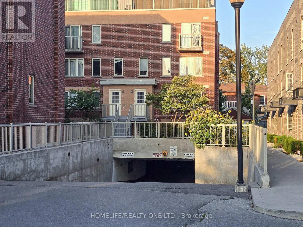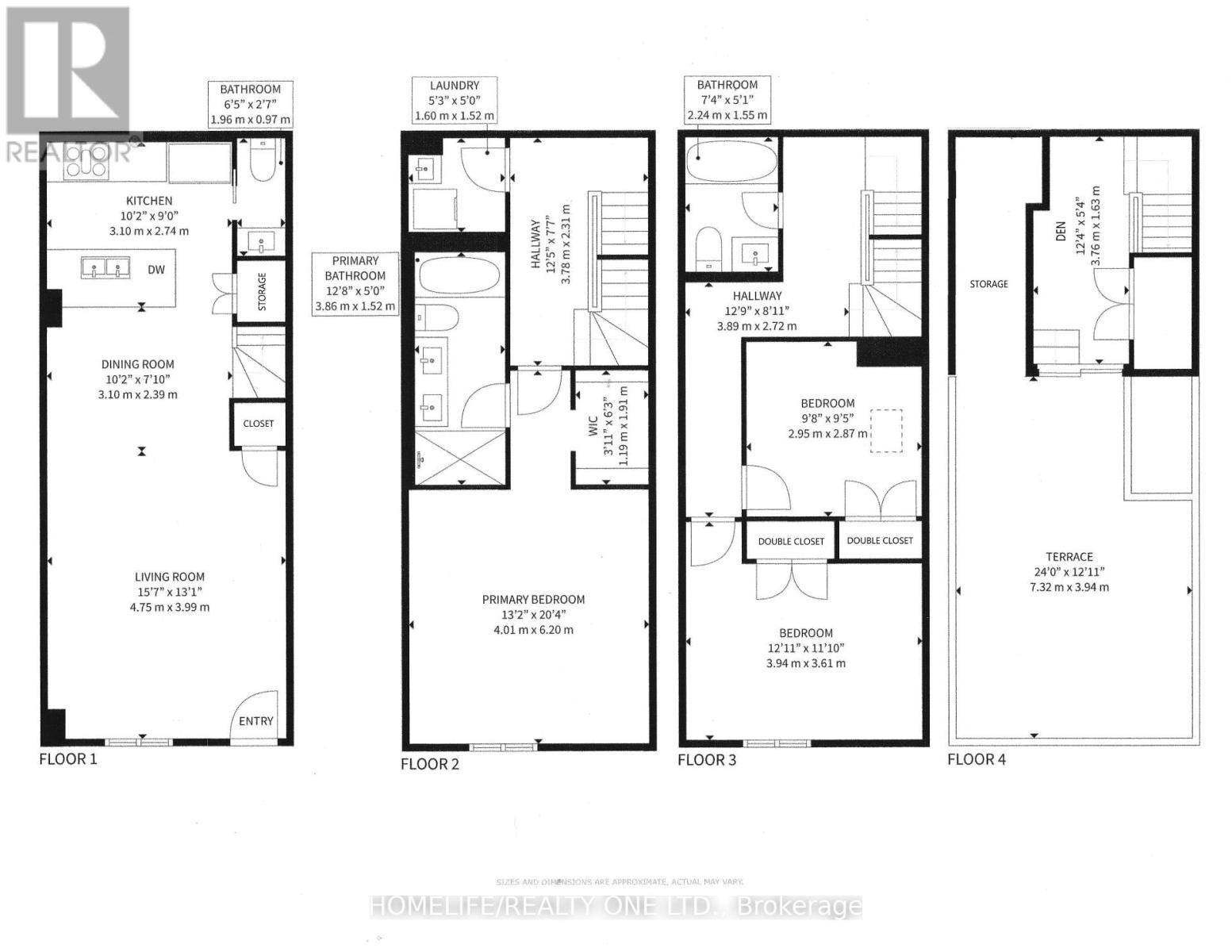Th 41 - 3 Elsie Lane Toronto (Dovercourt-Wallace Emerson-Junction), Ontario M6P 0B8
$1,198,000Maintenance, Parcel of Tied Land
$397.30 Monthly
Maintenance, Parcel of Tied Land
$397.30 MonthlyWelcome Home * A Hidden Gem Nestled In A Quiet Enclave In The Heart Of Junction * This Freehold Townhome Defines Urban Chic Lifestyle * With Approximately 1600 Sq.Ft. of Thoughtfully Designed Living Space Across 3-Levels Plus Almost 270 Sq.Ft. Private Roof Top Terrace This Home Is Perfectly Suited For Both Family Living & Entertaining * Experience The Ideal Blend of Function, Style, Comfort Featuring Generous Room Sizes, Bathroom On Every Level, Ample Storage & Quality Finishes Throughout * The Impressive Open Plan Main Level Boasts Soaring Ceilings & Oversized Principal Room That Flows Seamlessly Into Ultra Sleek Kitchen With Light-Toned Finishes, Quartz Countertops, Breakfast Bar, & Convenient Powder Room * The Entire Second Floor Is Dedicated To Luxurious Primary Suite Complete With Walk-In Closet & Spa Inspired 5-Piece Ensuite Fitted With Dual Vanity & Large Wall-To-Wall Separate Shower * Third Level Features 2 Spacious Bedrooms & A Full 4-Piece Bathroom * Versatile Upper Level Also Offers Walk-Out Access To Sunny Roof Top Terrace Equipped With Water & Gas Hook-Up * Additional Conveniences include 2nd Level Laundry Room With Deep Laundry Tub, 1 Underground Parking & 1 Locker * Superb Location Steps To Bloor, Close To Roncy, High Park, Vibrant Junction Triangle, Bloor Line Subway & Go Station With All The Amenities At Your Fingertips * Boutique Family Friendly Complex, Walk, Bike & Pet Friendly * This Home Presents An Exceptional Opportunity To Embrace The Dynamic Lifestyle of Junction In Low Maintenance Setting. (id:41954)
Property Details
| MLS® Number | W12434227 |
| Property Type | Single Family |
| Community Name | Dovercourt-Wallace Emerson-Junction |
| Amenities Near By | Park, Public Transit, Schools |
| Parking Space Total | 1 |
Building
| Bathroom Total | 3 |
| Bedrooms Above Ground | 3 |
| Bedrooms Below Ground | 1 |
| Bedrooms Total | 4 |
| Amenities | Separate Heating Controls |
| Appliances | Blinds, Dishwasher, Dryer, Freezer, Microwave, Hood Fan, Stove, Washer, Refrigerator |
| Construction Style Attachment | Attached |
| Cooling Type | Central Air Conditioning |
| Exterior Finish | Brick |
| Fire Protection | Smoke Detectors |
| Flooring Type | Laminate |
| Foundation Type | Concrete |
| Half Bath Total | 1 |
| Heating Fuel | Natural Gas |
| Heating Type | Forced Air |
| Stories Total | 3 |
| Size Interior | 1500 - 2000 Sqft |
| Type | Row / Townhouse |
| Utility Water | Municipal Water |
Parking
| Garage |
Land
| Acreage | No |
| Land Amenities | Park, Public Transit, Schools |
| Sewer | Sanitary Sewer |
| Size Depth | 34 Ft ,7 In |
| Size Frontage | 13 Ft ,9 In |
| Size Irregular | 13.8 X 34.6 Ft |
| Size Total Text | 13.8 X 34.6 Ft |
Rooms
| Level | Type | Length | Width | Dimensions |
|---|---|---|---|---|
| Second Level | Primary Bedroom | 4.42 m | 4.01 m | 4.42 m x 4.01 m |
| Second Level | Bathroom | 3.86 m | 1.52 m | 3.86 m x 1.52 m |
| Second Level | Laundry Room | 1.6 m | 1.52 m | 1.6 m x 1.52 m |
| Third Level | Bedroom 2 | 3.94 m | 3.61 m | 3.94 m x 3.61 m |
| Third Level | Bedroom 3 | 2.95 m | 2.87 m | 2.95 m x 2.87 m |
| Third Level | Bathroom | 2.24 m | 1.55 m | 2.24 m x 1.55 m |
| Main Level | Living Room | 4.75 m | 3.99 m | 4.75 m x 3.99 m |
| Main Level | Dining Room | 3.1 m | 2.39 m | 3.1 m x 2.39 m |
| Main Level | Kitchen | 3.1 m | 2.74 m | 3.1 m x 2.74 m |
| Upper Level | Den | 3.76 m | 1.63 m | 3.76 m x 1.63 m |
| Upper Level | Other | 7.32 m | 3.94 m | 7.32 m x 3.94 m |
Interested?
Contact us for more information
