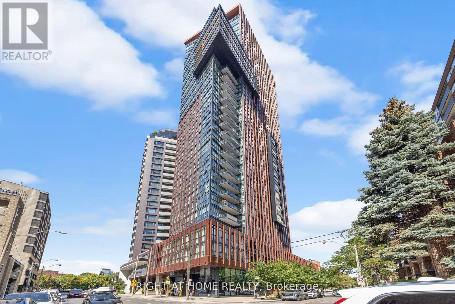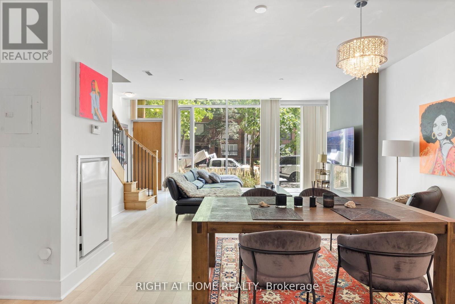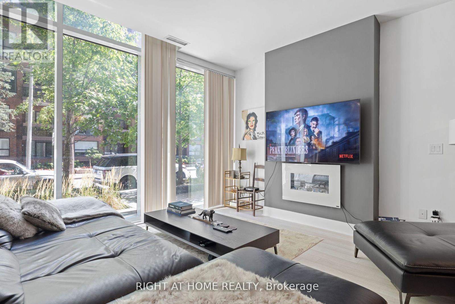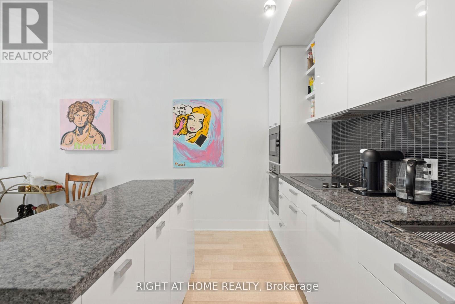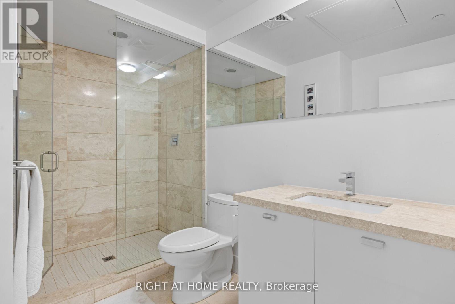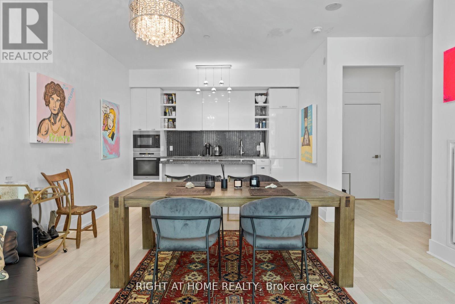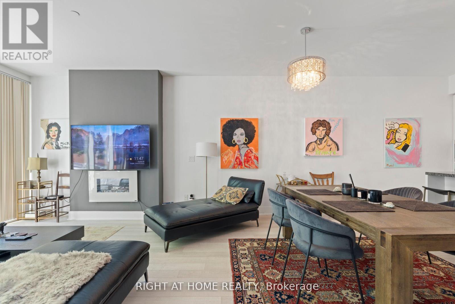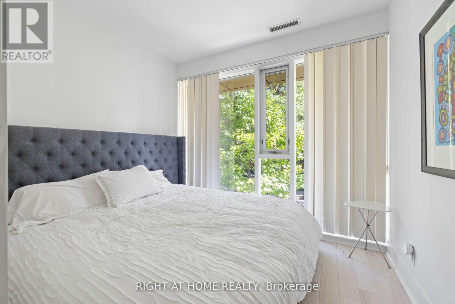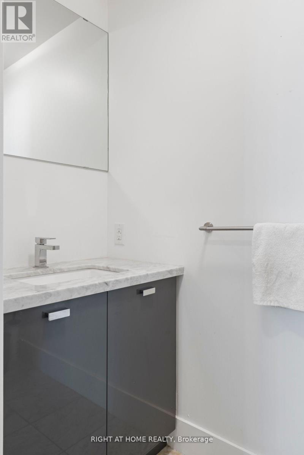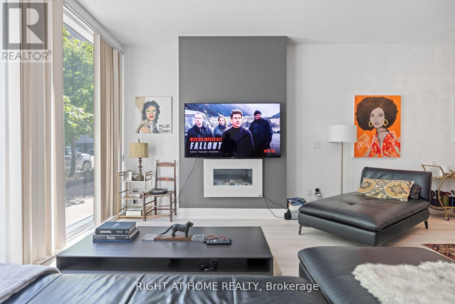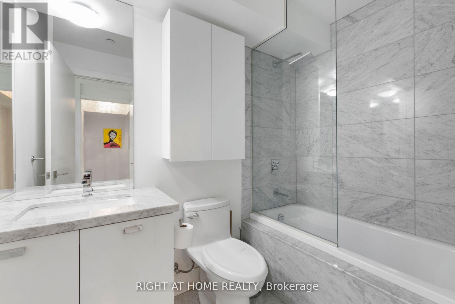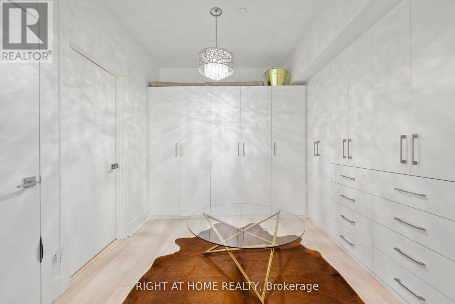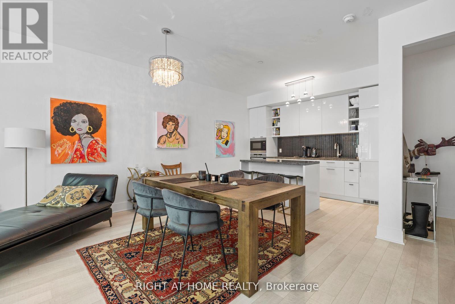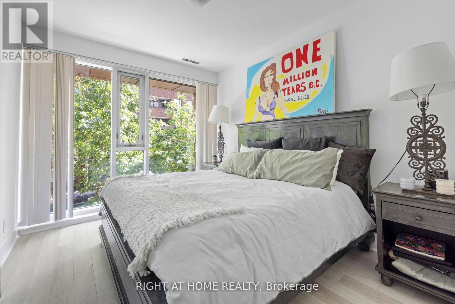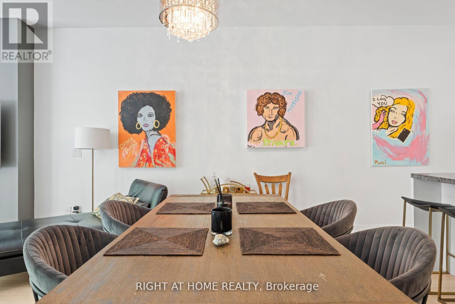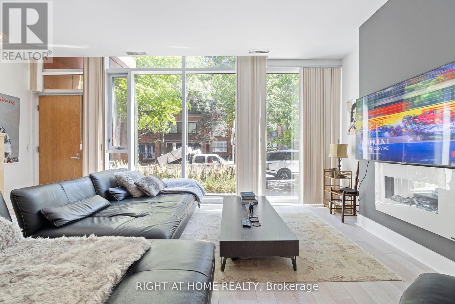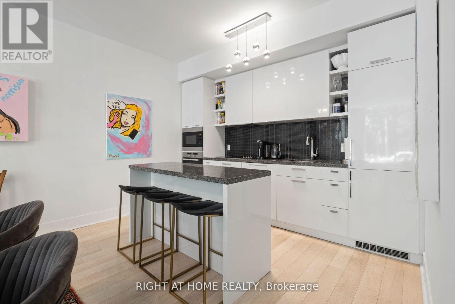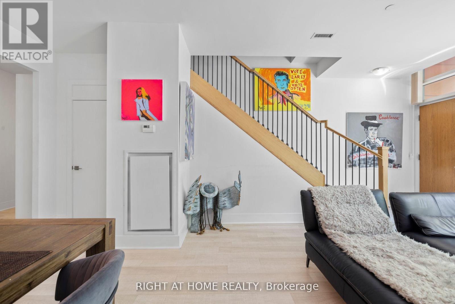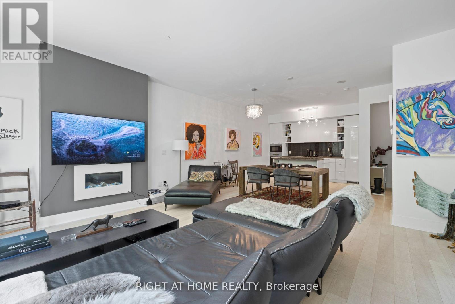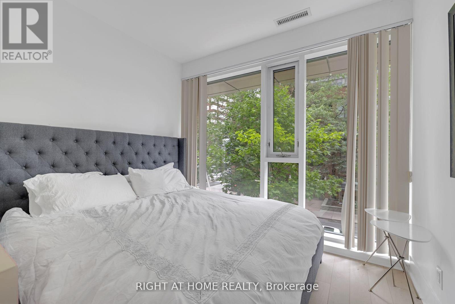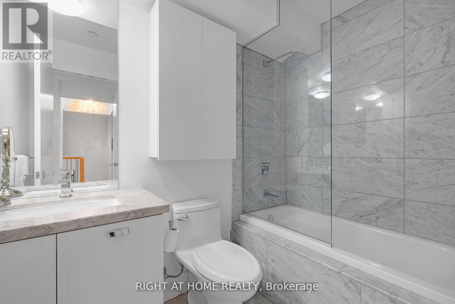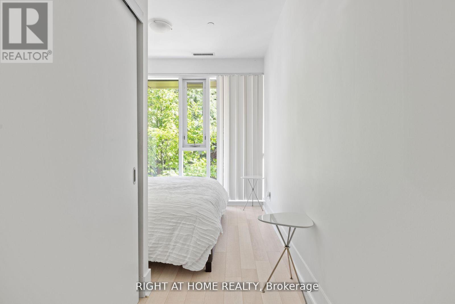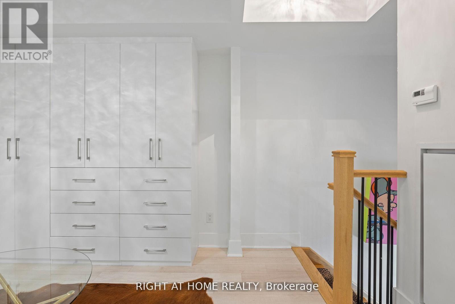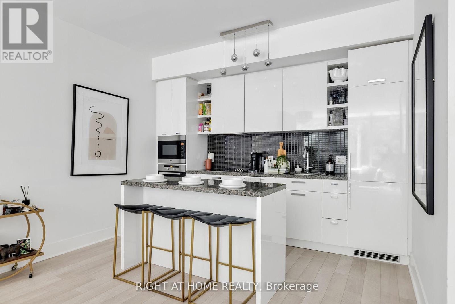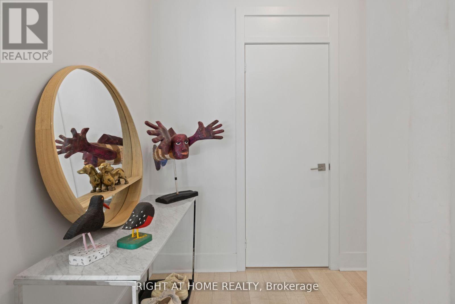Th 1 - 32 Davenport Road Toronto (Annex), Ontario M5R 1H3
$1,495,000Maintenance, Common Area Maintenance, Insurance, Parking
$1,380.43 Monthly
Maintenance, Common Area Maintenance, Insurance, Parking
$1,380.43 MonthlyA luxury Yorkville townhome with superb style, space and sophistication. Unique 10' ceilings and oversized windows create sun-filled interiors with exceptional finishes. A stylish kitchen with upgraded Miele appliances, striking gas fireplace and a full 2 bedroom, 3 bathroom plan. The epitome of contemporary living with the conveniences of hotel-like amenities including executive 24-hour concierge, indoor pool, wine cellar, stunning rooftop terrace and top-tier wellness centre / gym. Stroll to Yorkville, Bloor Street, Eataly, Four Seasons, Whole Foods, Hazelton Hotel and the city's finest restaurants - and just seconds to U of T, Rosedale and transit. Top-Tier 24-Hour Concierge Service. *End-Unit* Quick Access To Lobby/Elevators Through Second Entrance. Locker Attached To Parking. (id:41954)
Property Details
| MLS® Number | C12416372 |
| Property Type | Single Family |
| Community Name | Annex |
| Amenities Near By | Park |
| Community Features | Pet Restrictions |
| Parking Space Total | 1 |
Building
| Bathroom Total | 9 |
| Bedrooms Above Ground | 2 |
| Bedrooms Below Ground | 1 |
| Bedrooms Total | 3 |
| Age | 6 To 10 Years |
| Amenities | Security/concierge, Exercise Centre, Party Room, Visitor Parking, Storage - Locker |
| Appliances | Dishwasher, Dryer, Oven, Range, Stove, Washer, Window Coverings, Refrigerator |
| Cooling Type | Central Air Conditioning |
| Exterior Finish | Aluminum Siding, Concrete |
| Flooring Type | Hardwood |
| Half Bath Total | 9 |
| Heating Fuel | Natural Gas |
| Heating Type | Forced Air |
| Stories Total | 2 |
| Size Interior | 1400 - 1599 Sqft |
| Type | Row / Townhouse |
Parking
| Underground | |
| Garage |
Land
| Acreage | No |
| Land Amenities | Park |
Rooms
| Level | Type | Length | Width | Dimensions |
|---|---|---|---|---|
| Second Level | Primary Bedroom | 3 m | 3.66 m | 3 m x 3.66 m |
| Second Level | Bedroom 2 | 3 m | 2.49 m | 3 m x 2.49 m |
| Second Level | Den | 3 m | 4.24 m | 3 m x 4.24 m |
| Main Level | Living Room | 6.12 m | 4.7 m | 6.12 m x 4.7 m |
| Main Level | Dining Room | 5.11 m | 2.39 m | 5.11 m x 2.39 m |
| Main Level | Kitchen | 3.66 m | 2.59 m | 3.66 m x 2.59 m |
https://www.realtor.ca/real-estate/28890373/th-1-32-davenport-road-toronto-annex-annex
Interested?
Contact us for more information
