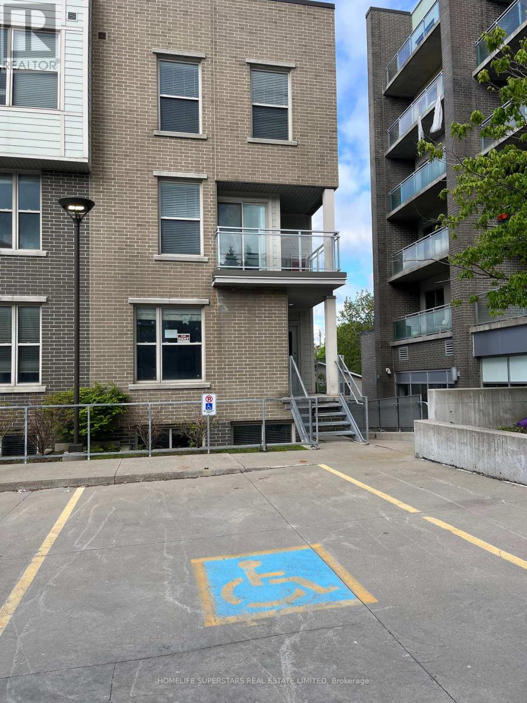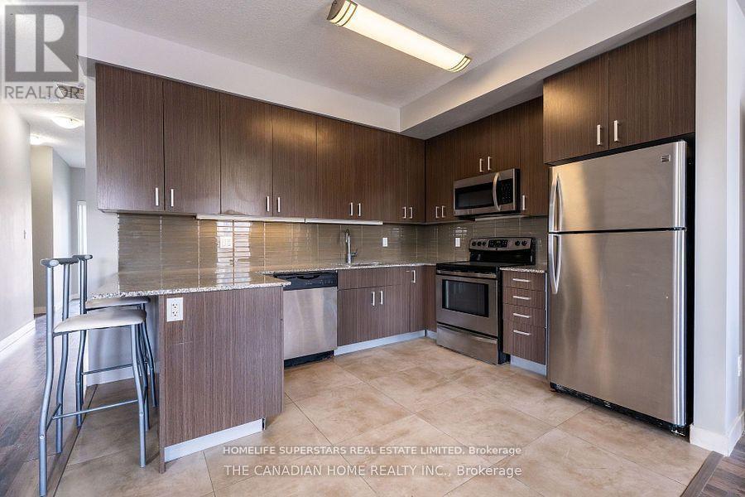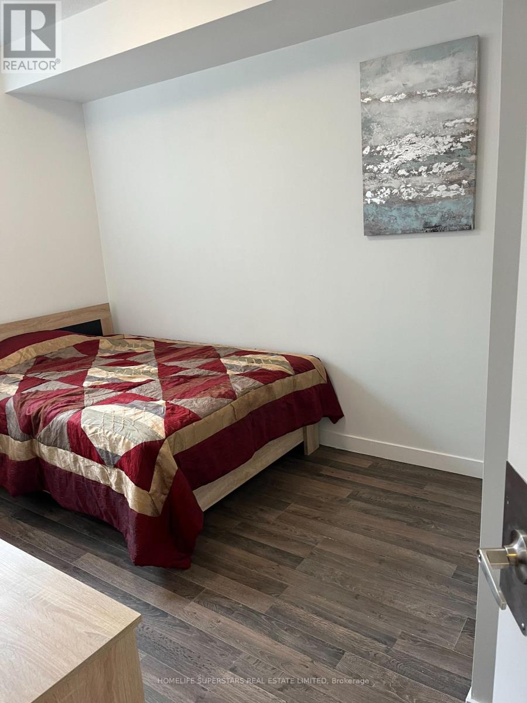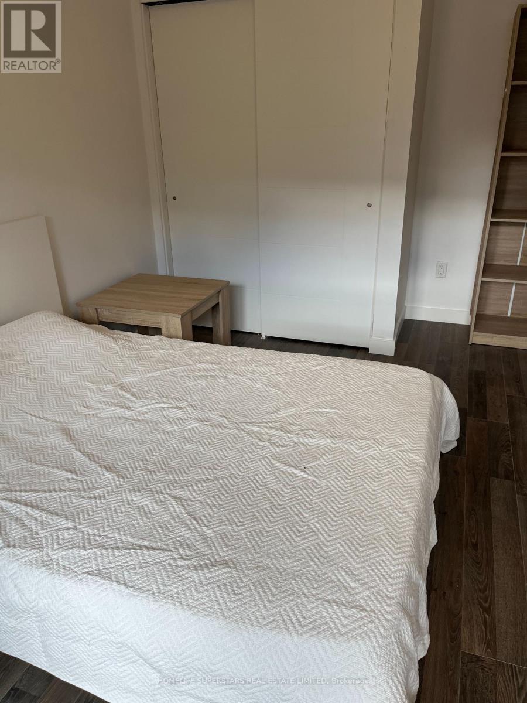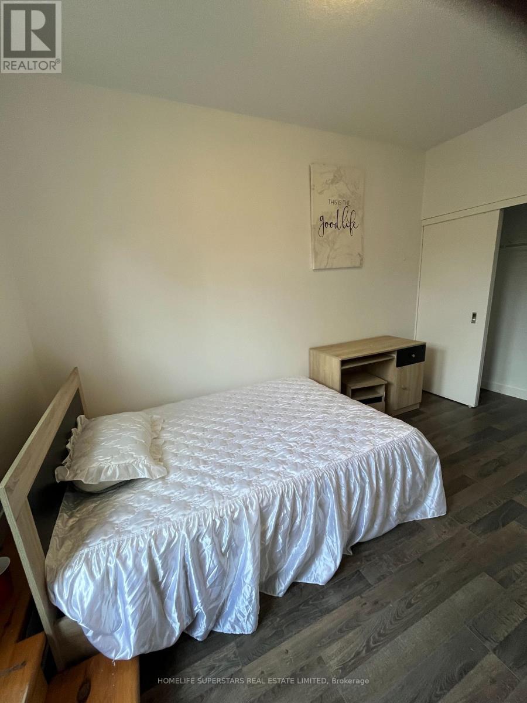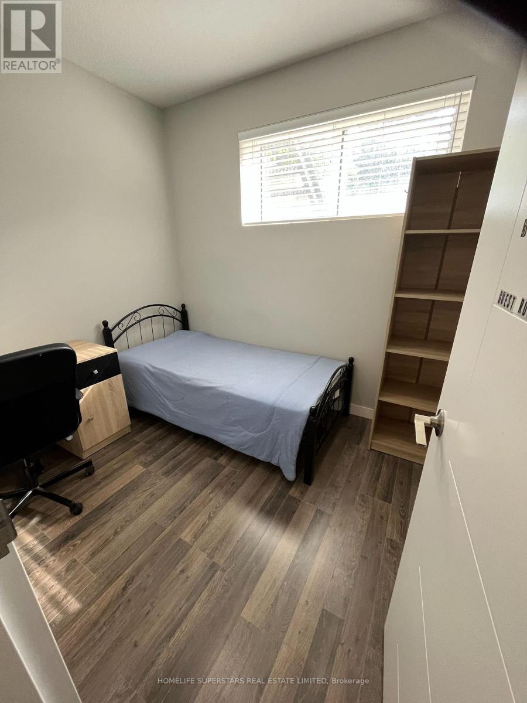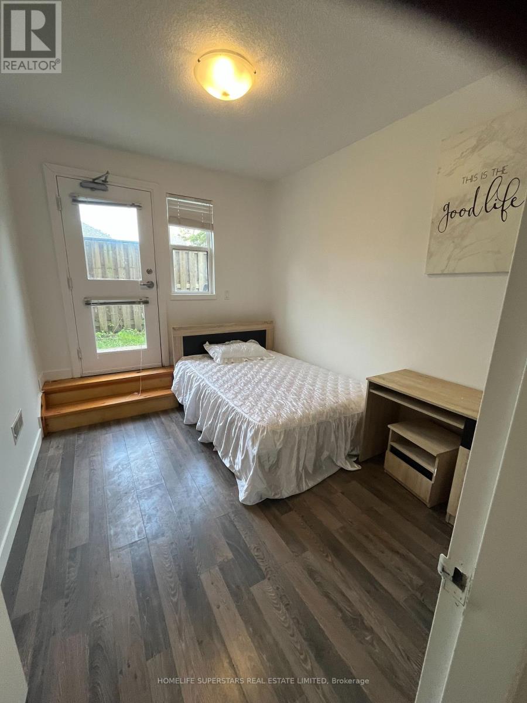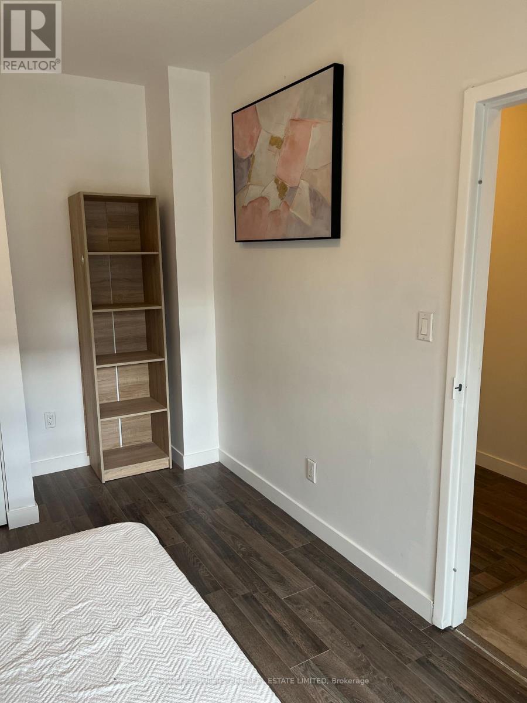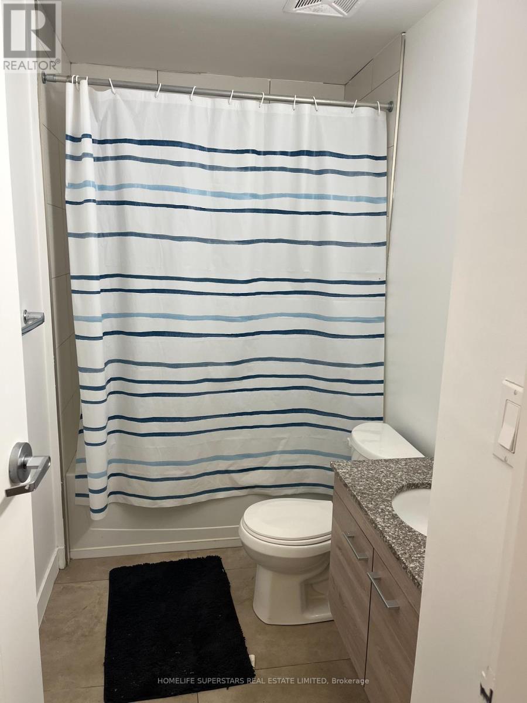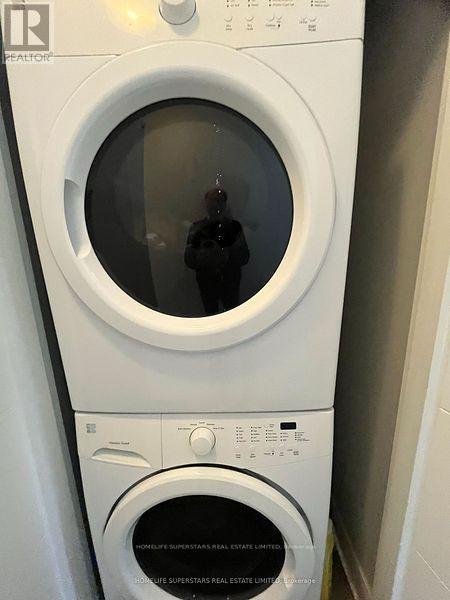T101 - 62 Balsam Street Waterloo, Ontario N2L 3H2
$689,900Maintenance, Common Area Maintenance, Insurance
$1,104 Monthly
Maintenance, Common Area Maintenance, Insurance
$1,104 MonthlyRecession proof investment. Licensed by City of Waterloo for 4 Bedrooms, +1 additional room, Living room, Ensuite laundry, large kitchen, corner end-unit townhome is a fantastic investment in a high-demand rental area. Fully furnished, turn key, Located just minutes from the University of Waterloo and Wilfrid Laurier University, and Technology Park, it is perfect for students , family and professionals alike. Freshly painted with a brand-new A/C unit for year-round comfort Fully furnished includes all furniture, 6 appliances, window coverings, and a TV Bright, open-concept design with a large living/dining area for comfortable living Versatile layout includes a main floor bedroom, Living/Dining, Kitchen, and lower-level 3 bedrooms, study lounge, laundry for added convenience This well-maintained home is close to, shopping, restaurants, banks, Waterloo Park, and major malls, offering a blend of convenience. 24 hours notice is required for all showings. Internet is included in the Condo fee. (id:41954)
Property Details
| MLS® Number | X12310373 |
| Property Type | Single Family |
| Amenities Near By | Hospital, Public Transit, Schools |
| Community Features | Pets Not Allowed |
| Equipment Type | Water Heater |
| Features | In Suite Laundry |
| Parking Space Total | 1 |
| Rental Equipment Type | Water Heater |
Building
| Bathroom Total | 3 |
| Bedrooms Above Ground | 4 |
| Bedrooms Total | 4 |
| Age | 6 To 10 Years |
| Amenities | Visitor Parking |
| Appliances | Water Meter |
| Cooling Type | Central Air Conditioning |
| Exterior Finish | Brick |
| Flooring Type | Laminate, Ceramic |
| Half Bath Total | 1 |
| Heating Fuel | Natural Gas |
| Heating Type | Forced Air |
| Stories Total | 2 |
| Size Interior | 1600 - 1799 Sqft |
| Type | Row / Townhouse |
Parking
| Underground | |
| Garage |
Land
| Acreage | No |
| Land Amenities | Hospital, Public Transit, Schools |
| Landscape Features | Landscaped |
| Zoning Description | Residential |
Rooms
| Level | Type | Length | Width | Dimensions |
|---|---|---|---|---|
| Lower Level | Bedroom 2 | 3.68 m | 2.95 m | 3.68 m x 2.95 m |
| Lower Level | Bedroom 3 | 3.69 m | 2.95 m | 3.69 m x 2.95 m |
| Lower Level | Bedroom 4 | 3.69 m | 2.95 m | 3.69 m x 2.95 m |
| Lower Level | Laundry Room | 1.98 m | 1.5 m | 1.98 m x 1.5 m |
| Lower Level | Study | 3.02 m | 2.92 m | 3.02 m x 2.92 m |
| Main Level | Dining Room | 3.048 m | 2.53 m | 3.048 m x 2.53 m |
| Main Level | Kitchen | 2.9 m | 3.7 m | 2.9 m x 3.7 m |
| Main Level | Bedroom | 4.42 m | 3.01 m | 4.42 m x 3.01 m |
https://www.realtor.ca/real-estate/28659966/t101-62-balsam-street-waterloo
Interested?
Contact us for more information
