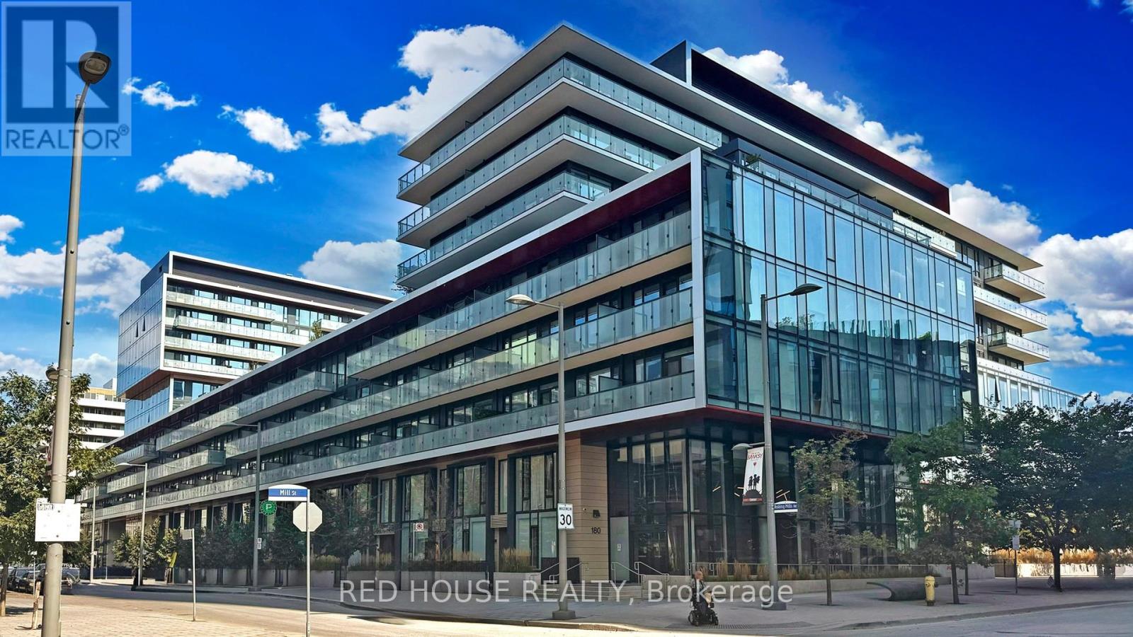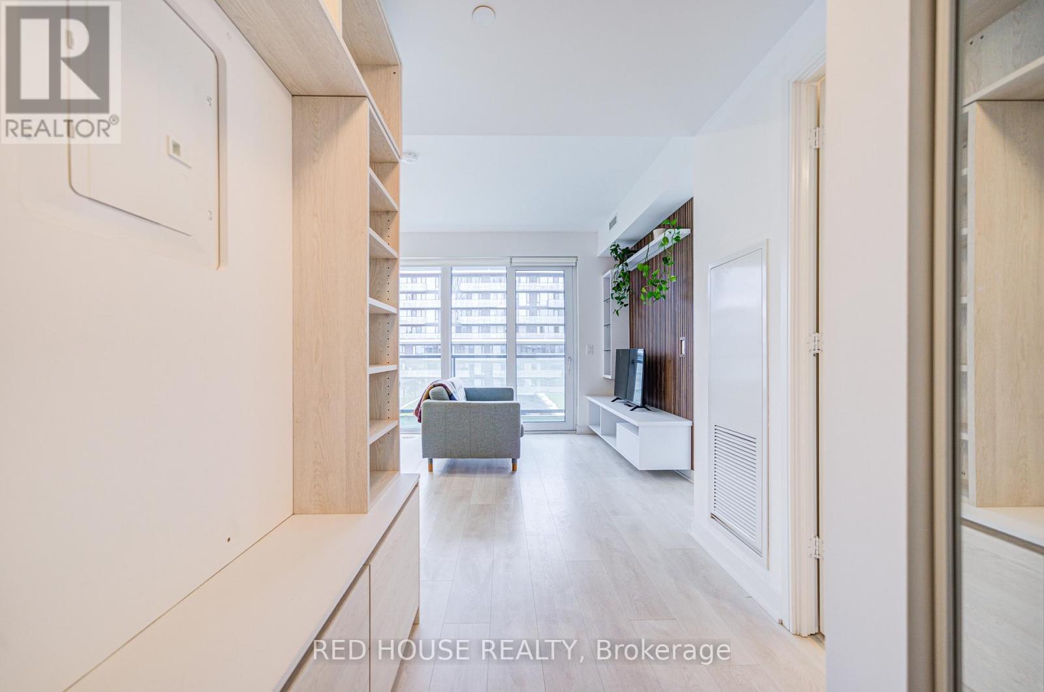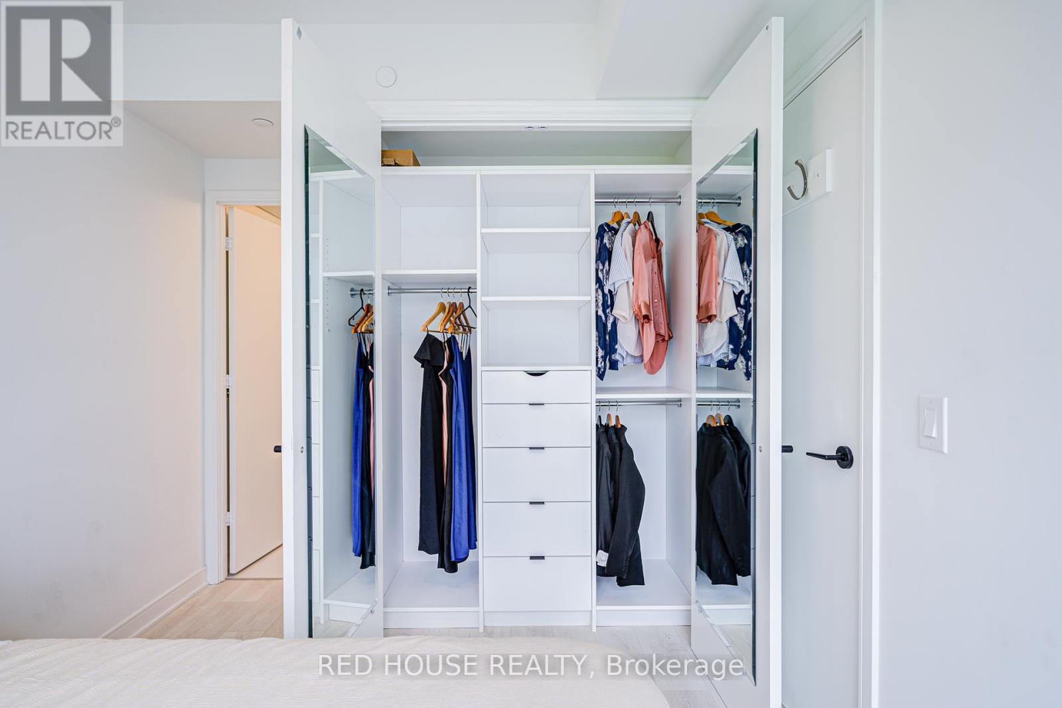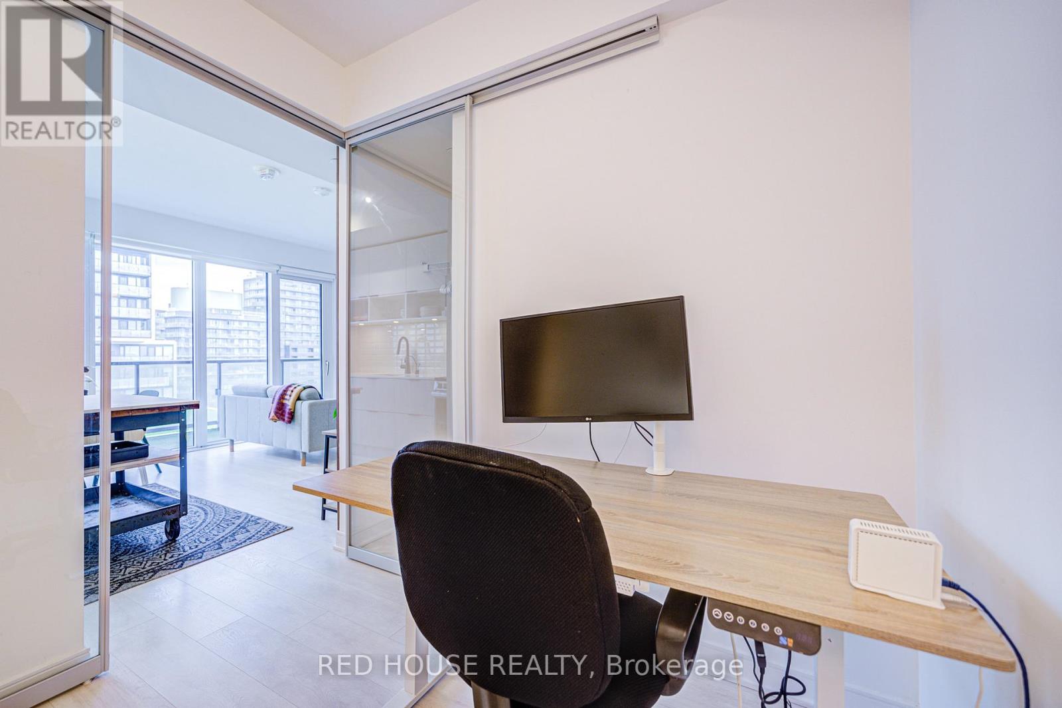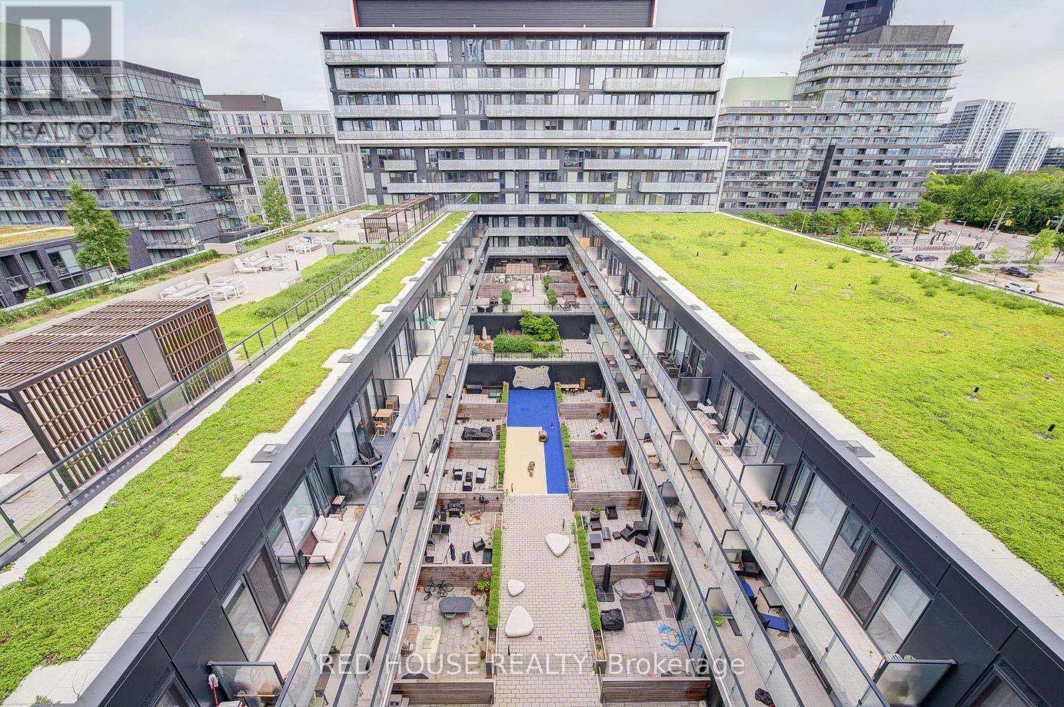2 Bedroom
2 Bathroom
600 - 699 sqft
Central Air Conditioning
Heat Pump
$499,000Maintenance, Common Area Maintenance, Insurance, Parking
$567.37 Monthly
Discover urban elegance in this stunning 2-bedroom, 2-bathroom luxury condo, designed for modern living with an efficient and functional layout. Bathed in natural light thanks to floor-to-ceiling windows and sliding doors, that leads to a spacious balcony, perfect for relaxing or enjoying cityscape. Inside, you will encounter a number of sophisticated interior upgrades, including dual accent panel walls, a floating TV storage unit, and glass shelving for a sleek, contemporary aesthetic. The gourmet kitchen features a built-in cabinet unit with integrated electrical outlets and an under-mounted pull-out drawer, ideal for large appliances, complemented by a luxury 3M water filtration system with an instant boil tap feature. The master bedroom offers a custom built-in closet, while the ensuite washroom includes a premium saltwater softening system. Modern building amenities elevate your lifestyle, including a co-working lounge, pet wash stations, childrens playroom, party lounge, commercial grade fitness facilities, courtyard terrace, hobby room, theatre room, and guest suites. Located in a quiet, community-oriented pocket of downtown, this condo is just steps away from groceries, shopping, breweries, cafes, and the vibrant Distillery District. A mere minutes walk to the public transit, nature trails, and waterfront beaches. make commuting and leisure effortless. (id:41954)
Property Details
|
MLS® Number
|
C12195277 |
|
Property Type
|
Single Family |
|
Community Name
|
Waterfront Communities C8 |
|
Community Features
|
Pet Restrictions |
|
Features
|
Balcony, In Suite Laundry |
|
Parking Space Total
|
1 |
Building
|
Bathroom Total
|
2 |
|
Bedrooms Above Ground
|
2 |
|
Bedrooms Total
|
2 |
|
Appliances
|
Oven - Built-in, Cooktop, Dishwasher, Dryer, Freezer, Hood Fan, Microwave, Range, Washer, Water Treatment, Window Coverings, Refrigerator |
|
Cooling Type
|
Central Air Conditioning |
|
Exterior Finish
|
Concrete |
|
Flooring Type
|
Laminate |
|
Heating Fuel
|
Natural Gas |
|
Heating Type
|
Heat Pump |
|
Size Interior
|
600 - 699 Sqft |
|
Type
|
Apartment |
Parking
Land
Rooms
| Level |
Type |
Length |
Width |
Dimensions |
|
Flat |
Living Room |
4.13 m |
3.6 m |
4.13 m x 3.6 m |
|
Flat |
Dining Room |
4.13 m |
3.6 m |
4.13 m x 3.6 m |
|
Flat |
Kitchen |
4.13 m |
2.5 m |
4.13 m x 2.5 m |
|
Flat |
Primary Bedroom |
3.33 m |
3.33 m |
3.33 m x 3.33 m |
|
Flat |
Bedroom 2 |
2.93 m |
2.68 m |
2.93 m x 2.68 m |
https://www.realtor.ca/real-estate/28414576/s802-180-mill-street-toronto-waterfront-communities-waterfront-communities-c8
