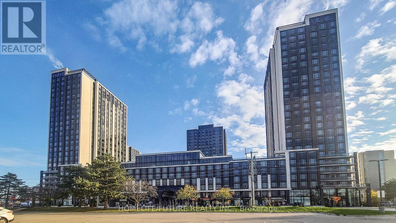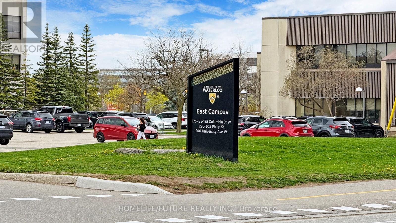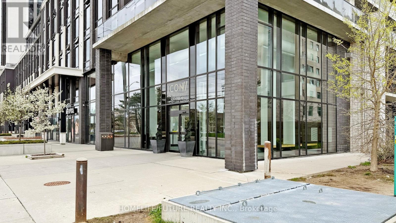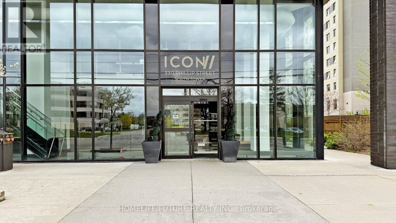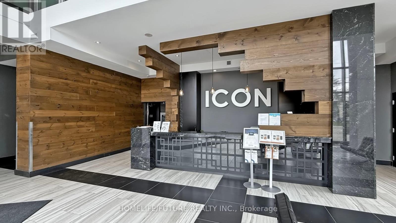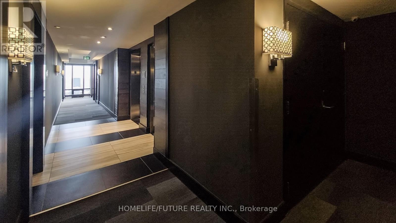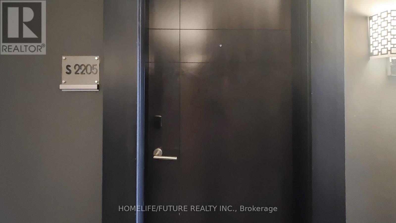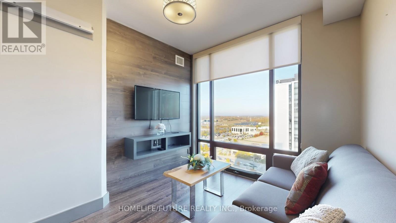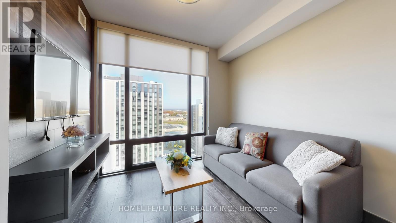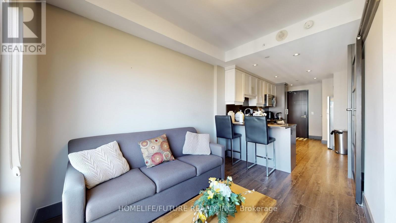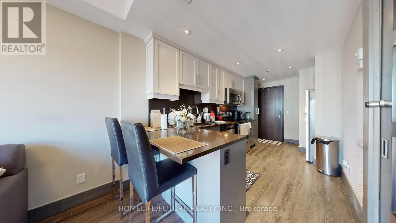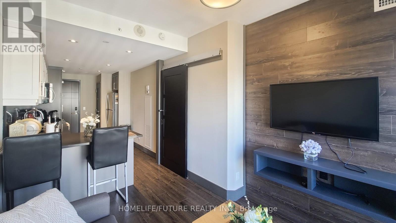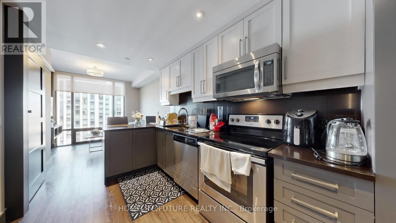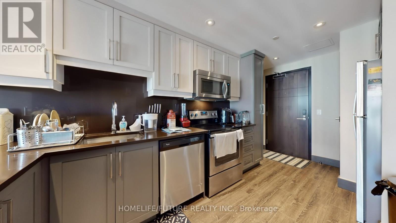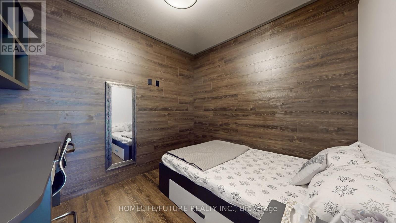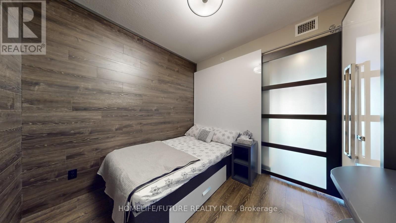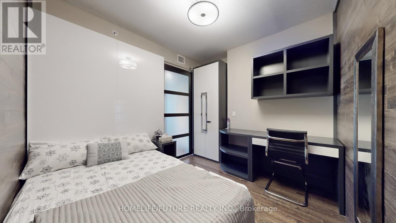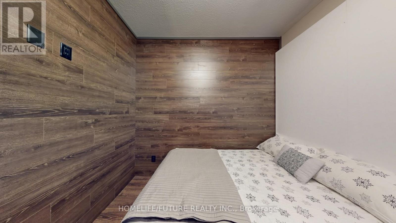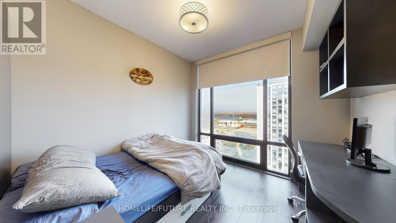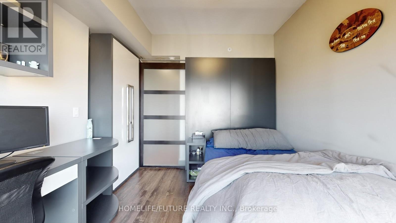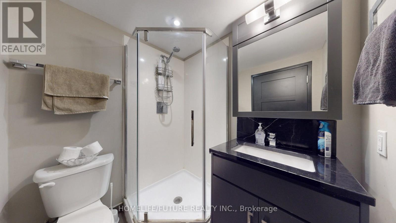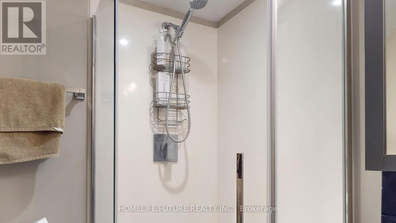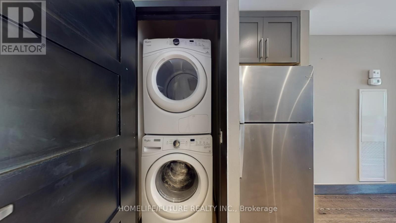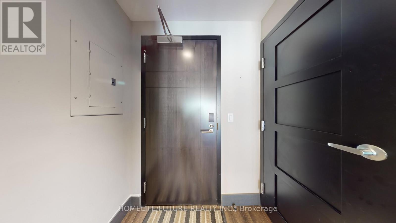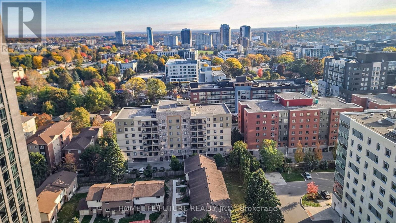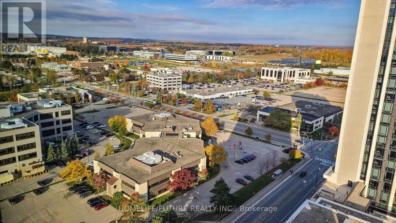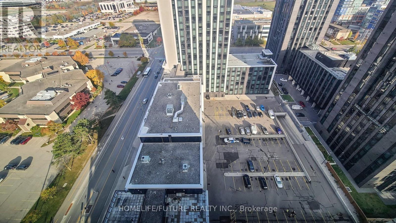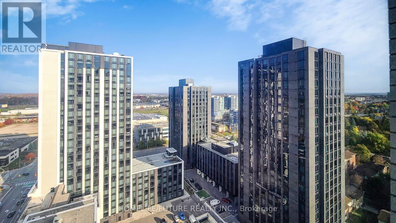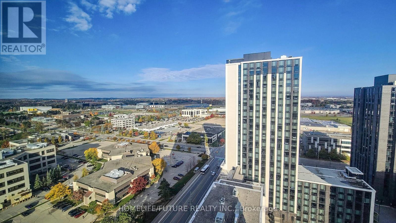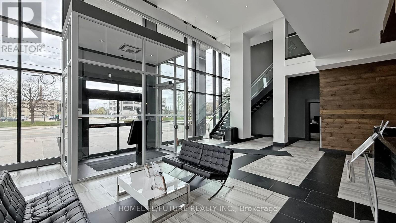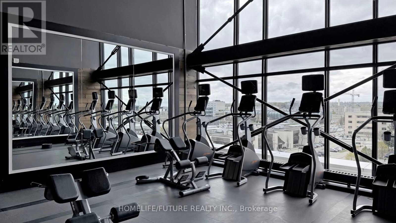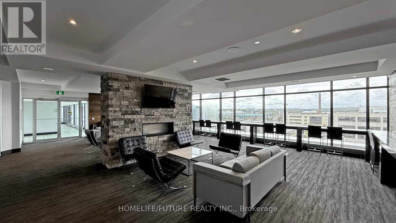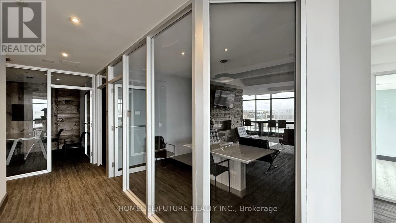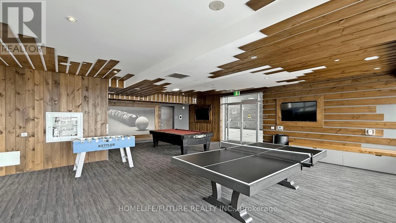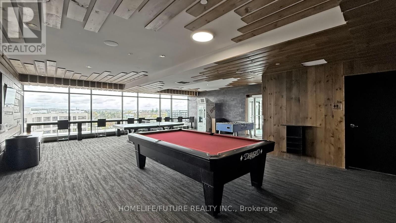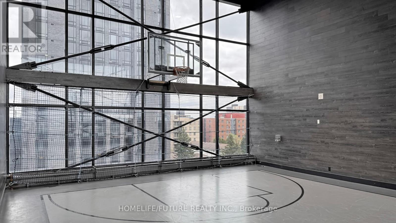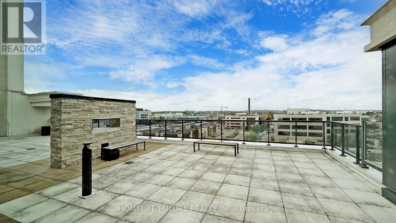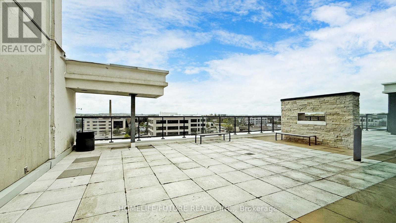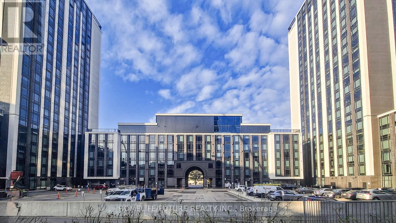S2205 - 330 Phillip Street Waterloo, Ontario N2L 3W9
$419,900Maintenance, Common Area Maintenance, Insurance, Parking
$394.98 Monthly
Maintenance, Common Area Maintenance, Insurance, Parking
$394.98 MonthlyFully Furnished, Bright, Clean And Well Kept, 22nd Floor Unit, With A Beautiful View, Well Maintained 1 Bedroom + Den Unit - Den Can Be Used As A Second Bedroom. The Two-Bedroom Layout Shares A Well-Placed Bathroom, With The Primary Bedroom Offering Abundant Light And The Den Serving As A Fully Functional Second Bedroom Also Ideal As A Guest Room, Office, Or Study. Conveniently Located Right Across From The University Of Waterloo And Just Minutes' Walk To Wilfrid Laurier University. Features Include 2 (Tandem) Parking Spots + Locker, Engineered Hardwood Floors, And A Modern Kitchen, Which Features A Quartz Countertop Bar, Range Hood, Stainless Steel Appliances, And Ample Storage With Built-In Appliances. Exceptional Building Amenities Include A Fitness Centre, Lounge With Complimentary Wi-Fi In Study Rooms, Yoga Studio, Rooftop Patio, Basketball Court, And Sauna Lounge. The Living Room And Bedroom Both Feature Floor-To-Ceiling Windows, With Ample Natural Light, Cupboard And Study Tables In Both Rooms. (id:41954)
Property Details
| MLS® Number | X12498810 |
| Property Type | Single Family |
| Amenities Near By | Hospital, Park, Place Of Worship, Public Transit, Schools |
| Community Features | Pets Allowed With Restrictions |
| Features | Carpet Free, In Suite Laundry |
| Parking Space Total | 2 |
Building
| Bathroom Total | 1 |
| Bedrooms Above Ground | 1 |
| Bedrooms Below Ground | 1 |
| Bedrooms Total | 2 |
| Amenities | Storage - Locker |
| Appliances | Dishwasher, Dryer, Microwave, Stove, Washer, Refrigerator |
| Basement Type | None |
| Cooling Type | Central Air Conditioning |
| Exterior Finish | Concrete |
| Flooring Type | Laminate |
| Foundation Type | Brick, Concrete |
| Heating Fuel | Natural Gas |
| Heating Type | Forced Air |
| Size Interior | 500 - 599 Sqft |
| Type | Apartment |
Parking
| Underground | |
| Garage | |
| Tandem |
Land
| Acreage | No |
| Land Amenities | Hospital, Park, Place Of Worship, Public Transit, Schools |
Rooms
| Level | Type | Length | Width | Dimensions |
|---|---|---|---|---|
| Main Level | Living Room | 3.68 m | 3.1 m | 3.68 m x 3.1 m |
| Main Level | Dining Room | 3.68 m | 3.1 m | 3.68 m x 3.1 m |
| Main Level | Kitchen | 4.14 m | 3.1 m | 4.14 m x 3.1 m |
| Main Level | Bedroom | 3.04 m | 2.8 m | 3.04 m x 2.8 m |
| Main Level | Bedroom 2 | 2.74 m | 8.3 m | 2.74 m x 8.3 m |
https://www.realtor.ca/real-estate/29056472/s2205-330-phillip-street-waterloo
Interested?
Contact us for more information
