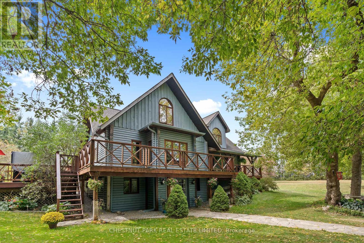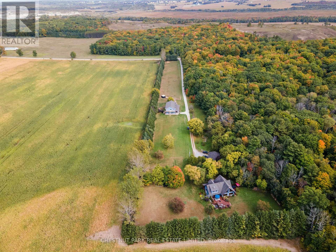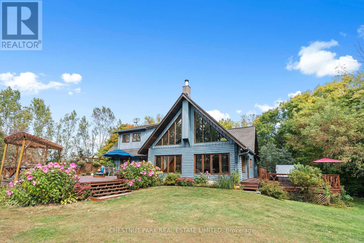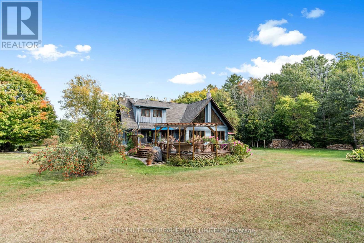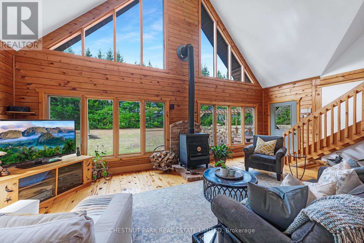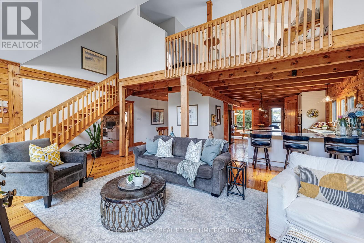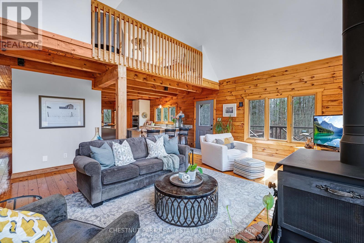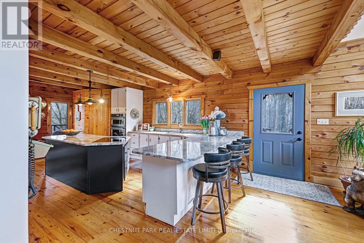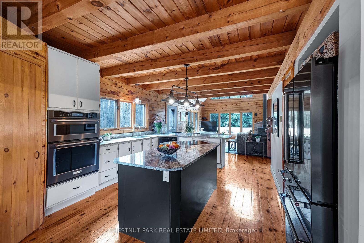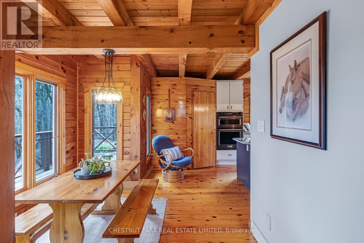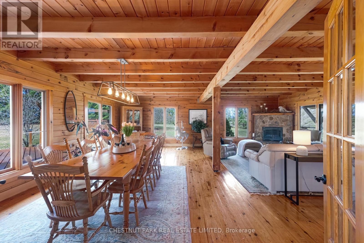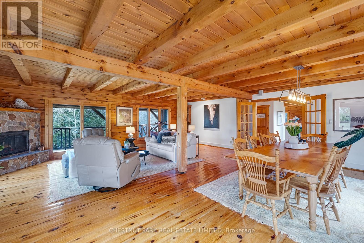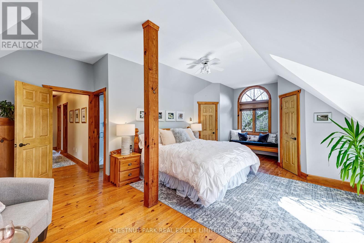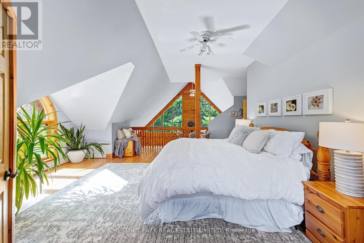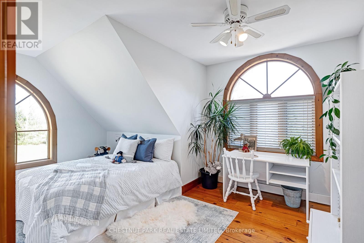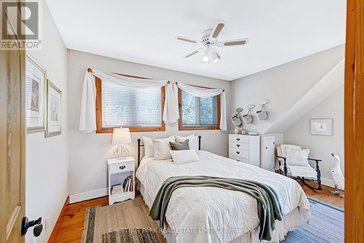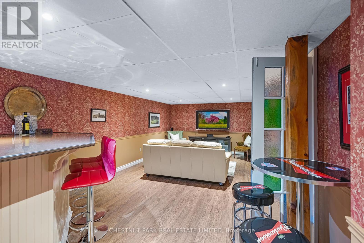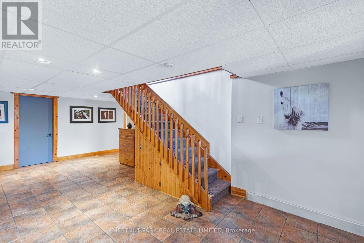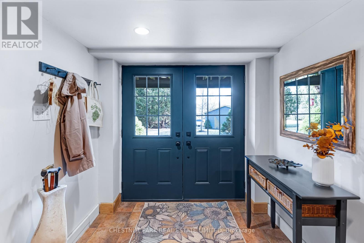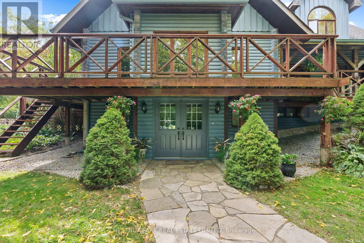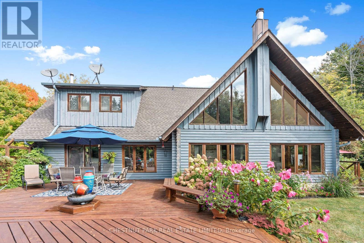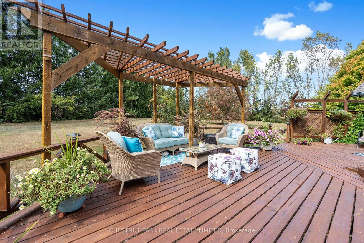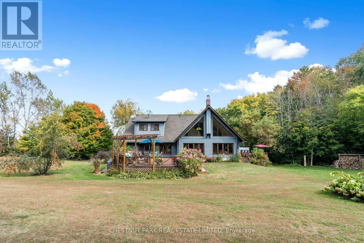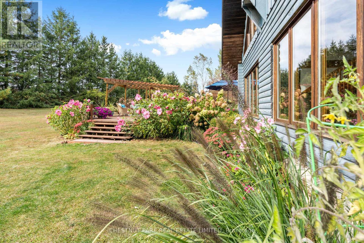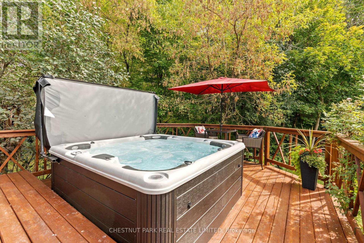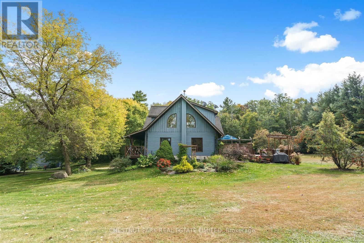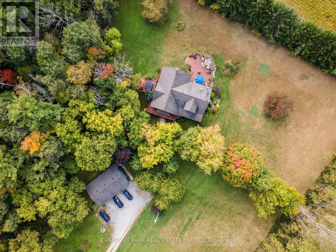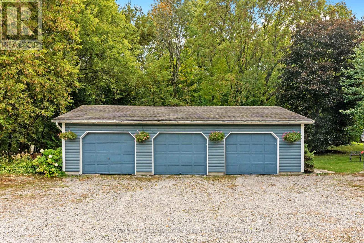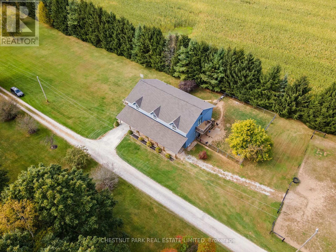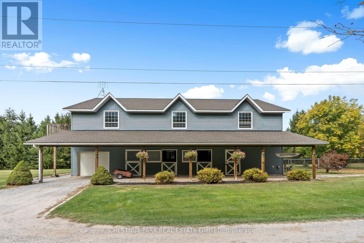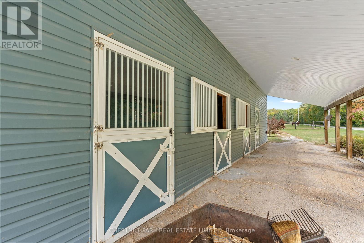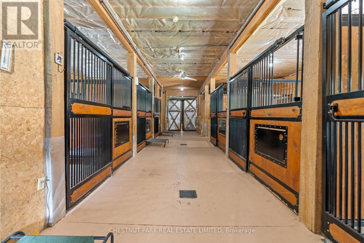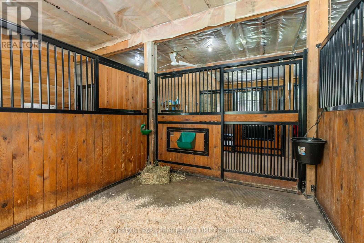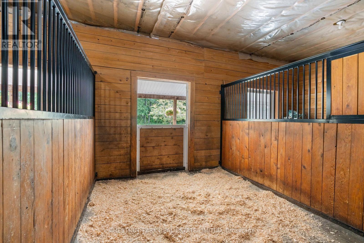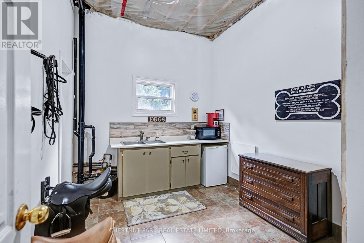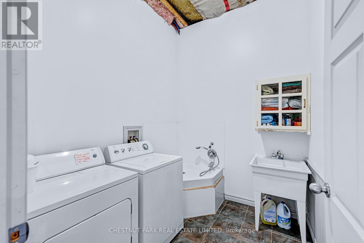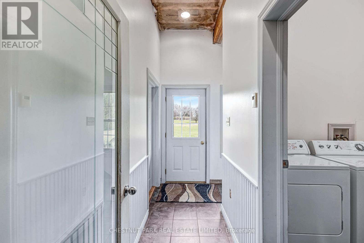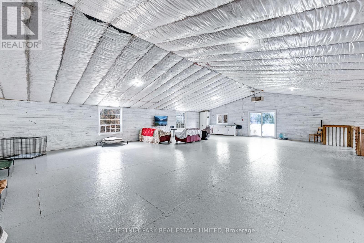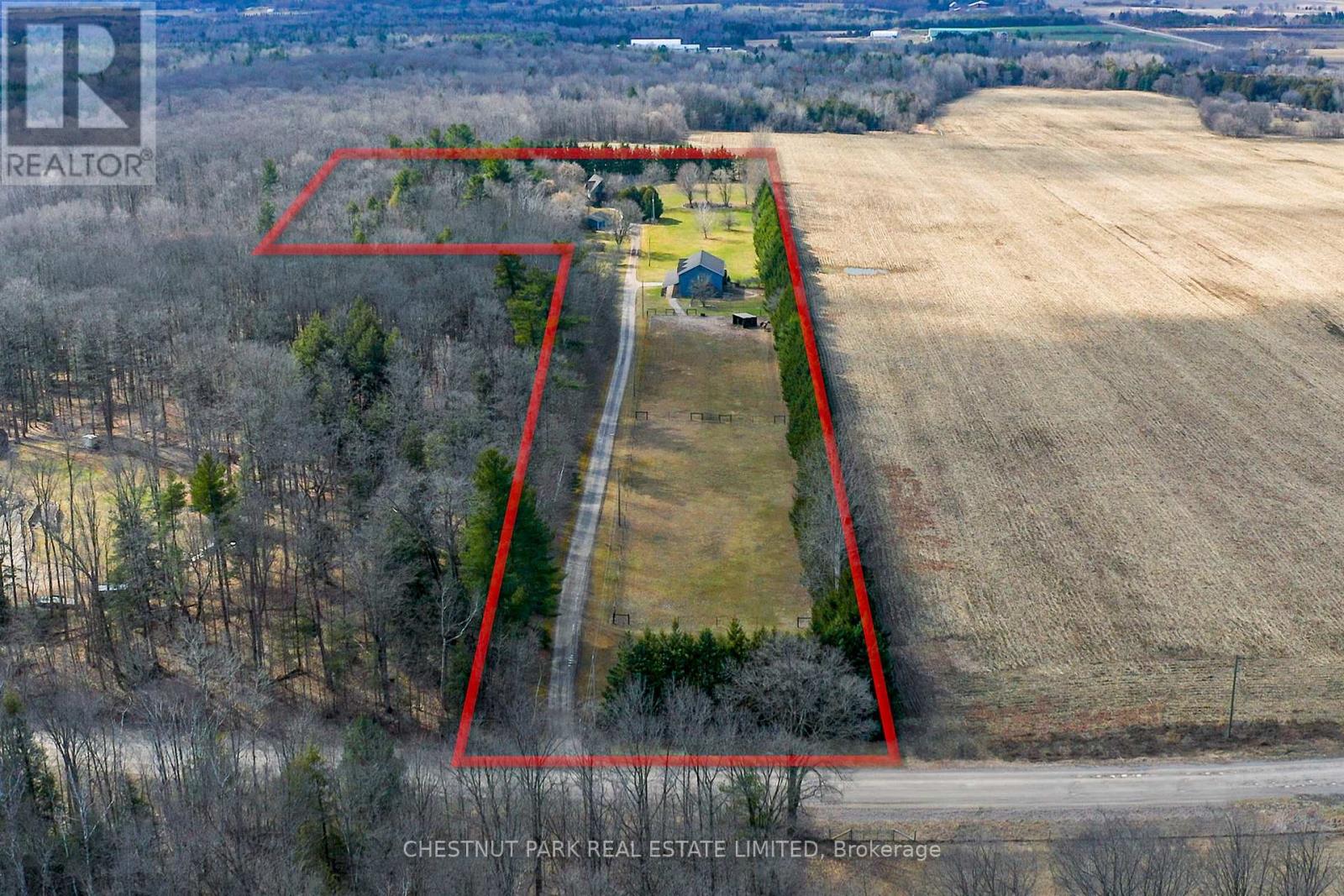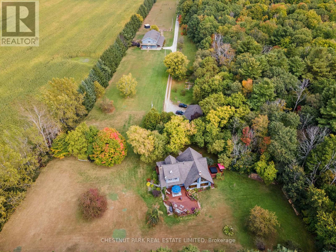4 Bedroom
4 Bathroom
Fireplace
Radiant Heat
Acreage
$3,250,000
Welcome to your secluded retreat, nestled on a private 9-acre parcel. Step inside an expansive 3 level log home, featuring 3+1 bedrooms & 4 bathrooms & several spacious living areas exuding warmth and charm at every turn! Cozy up by the wood stove in the open concept kitchen/living room or entertain guests by a fire in the formal dining/family room. Take in the breathtaking views from every room or step out & relax on one of the many walkout decks surrounding the home. Tucked away on the east deck is a new hot tub in the most serene setting! Stroll down to the detached 3-car garage or continue down the drive to a 6 stall barn, complete w/ its own 1 car garage, heated tack room, 2 pc bathroom, laundry room with dog wash station, large hay loft, plus an additional 1400+ sq ft partially finished loft space. Many additional bonus features including; 2 fenced dog runs, 2 paddocks w/ electric fences & 1 lean-two, chicken coop & run, fruit trees, 6 raised vegetable gardens, koi pond & more! **** EXTRAS **** 2023-landscape front walkways, decks stained, new barn roof, driveway resurfaced. 2022-New hot tub & hot tub deck, exterior house & garage stained. (id:41954)
Property Details
|
MLS® Number
|
N8153766 |
|
Property Type
|
Single Family |
|
Community Name
|
Rural Brock |
|
Amenities Near By
|
Schools |
|
Community Features
|
School Bus |
|
Features
|
Wooded Area, Partially Cleared, Country Residential |
|
Parking Space Total
|
6 |
|
Structure
|
Barn, Paddocks/corralls |
Building
|
Bathroom Total
|
4 |
|
Bedrooms Above Ground
|
3 |
|
Bedrooms Below Ground
|
1 |
|
Bedrooms Total
|
4 |
|
Appliances
|
Central Vacuum, Dryer, Microwave, Refrigerator, Stove, Washer |
|
Basement Development
|
Finished |
|
Basement Features
|
Walk Out |
|
Basement Type
|
Full (finished) |
|
Exterior Finish
|
Log |
|
Fireplace Present
|
Yes |
|
Half Bath Total
|
1 |
|
Heating Fuel
|
Oil |
|
Heating Type
|
Radiant Heat |
|
Stories Total
|
2 |
|
Type
|
House |
Parking
Land
|
Acreage
|
Yes |
|
Fence Type
|
Fenced Yard |
|
Land Amenities
|
Schools |
|
Sewer
|
Septic System |
|
Size Depth
|
1399 Ft |
|
Size Frontage
|
609 Ft |
|
Size Irregular
|
609 X 1399 Ft ; Irregular |
|
Size Total Text
|
609 X 1399 Ft ; Irregular|5 - 9.99 Acres |
Rooms
| Level |
Type |
Length |
Width |
Dimensions |
|
Second Level |
Primary Bedroom |
7.38 m |
6.34 m |
7.38 m x 6.34 m |
|
Second Level |
Bedroom 2 |
3.45 m |
4.79 m |
3.45 m x 4.79 m |
|
Second Level |
Bedroom 3 |
|
|
Measurements not available |
|
Main Level |
Living Room |
5.25 m |
7.44 m |
5.25 m x 7.44 m |
|
Main Level |
Kitchen |
5.83 m |
5.43 m |
5.83 m x 5.43 m |
|
Main Level |
Eating Area |
2.84 m |
3.1 m |
2.84 m x 3.1 m |
|
Main Level |
Dining Room |
3.67 m |
7.18 m |
3.67 m x 7.18 m |
|
Main Level |
Family Room |
3.93 m |
7.18 m |
3.93 m x 7.18 m |
|
Ground Level |
Laundry Room |
3.56 m |
4.81 m |
3.56 m x 4.81 m |
|
Ground Level |
Workshop |
3.74 m |
3.18 m |
3.74 m x 3.18 m |
|
Ground Level |
Office |
2.82 m |
2.53 m |
2.82 m x 2.53 m |
|
Ground Level |
Media |
5.37 m |
3.93 m |
5.37 m x 3.93 m |
Utilities
https://www.realtor.ca/real-estate/26656967/s11590-side-road-17-road-brock-rural-brock
