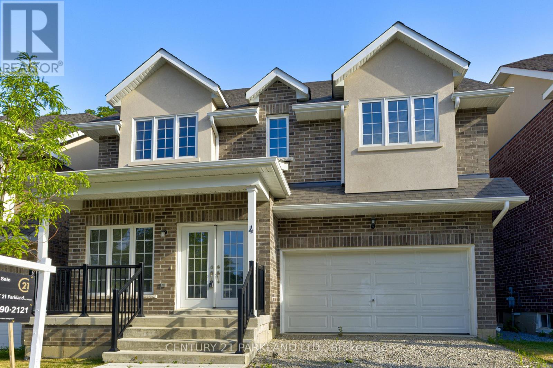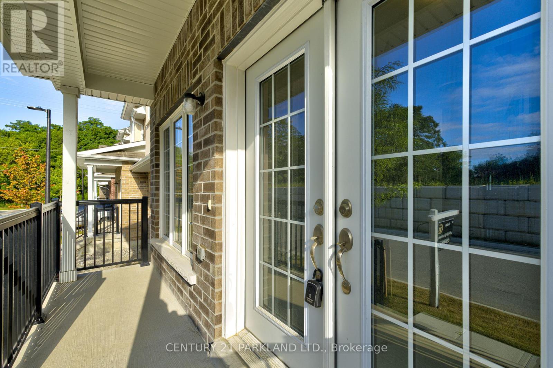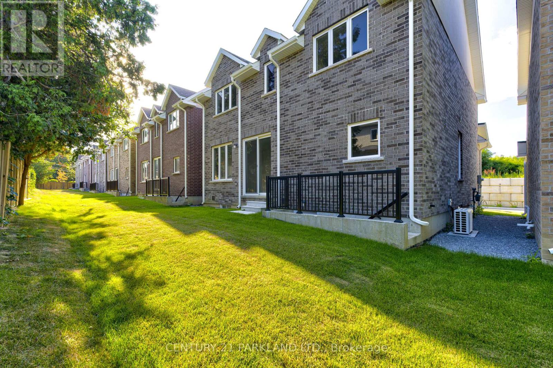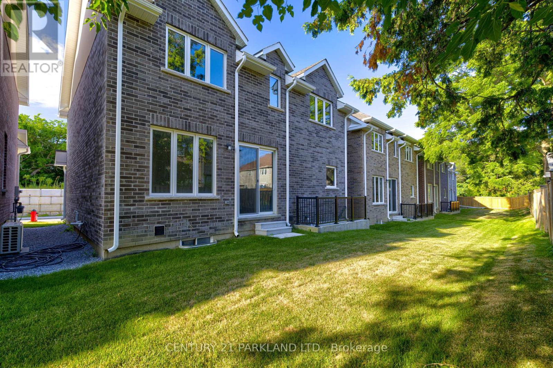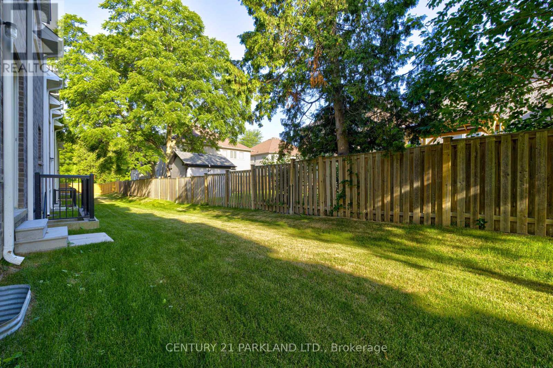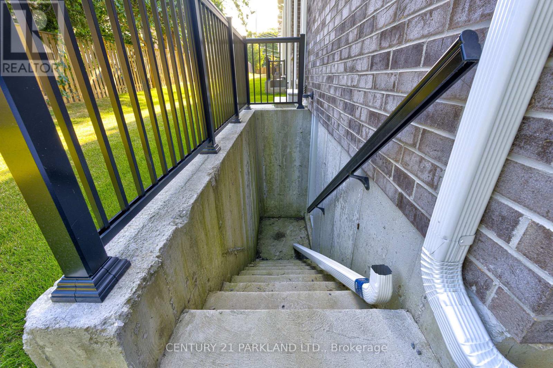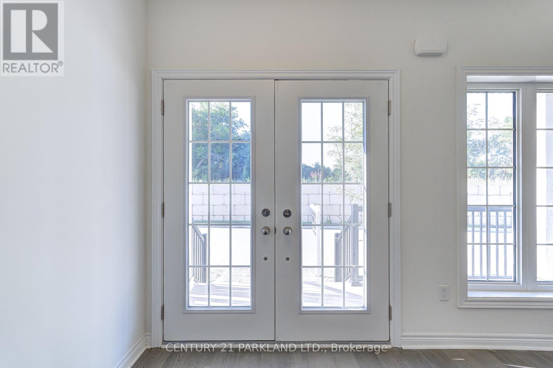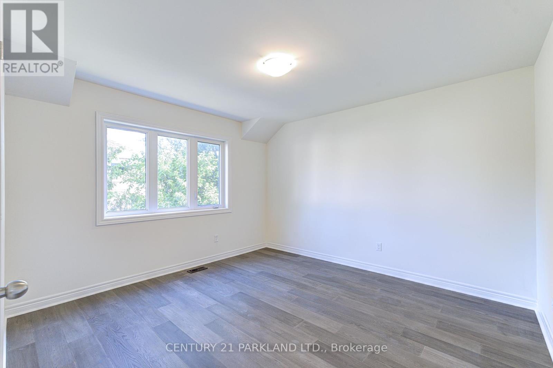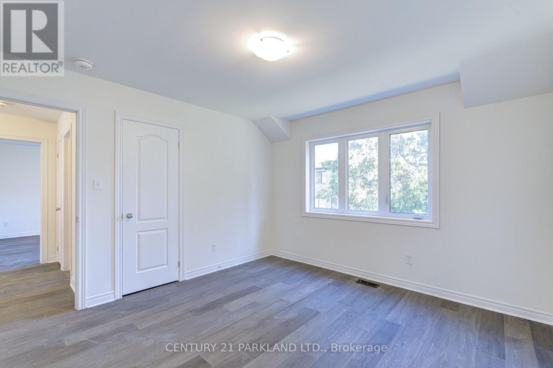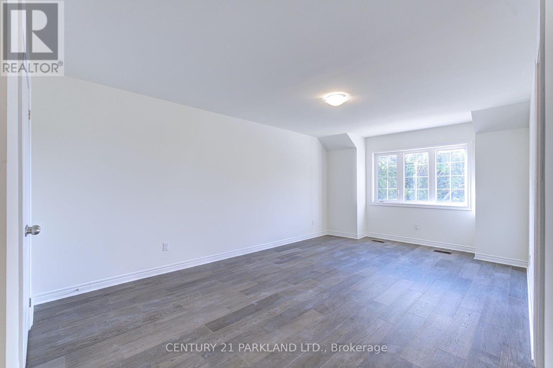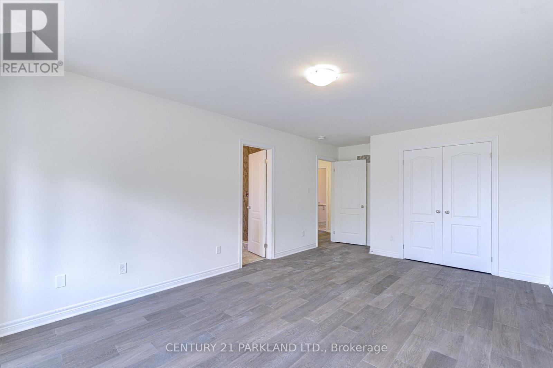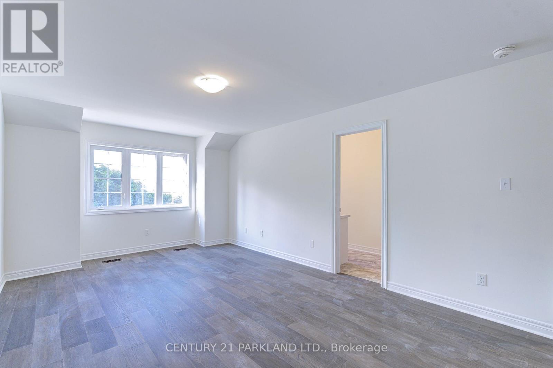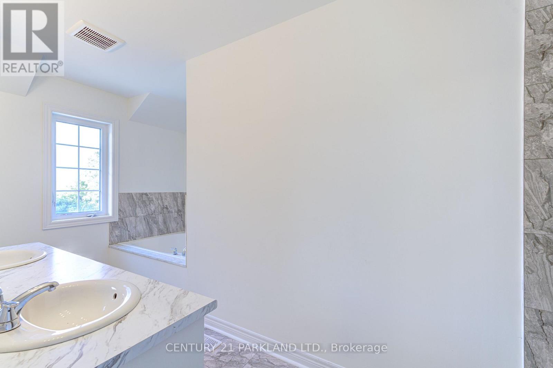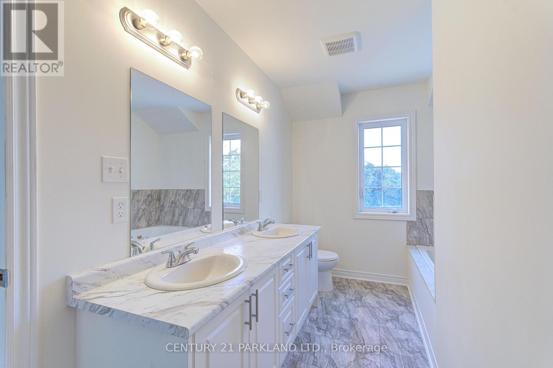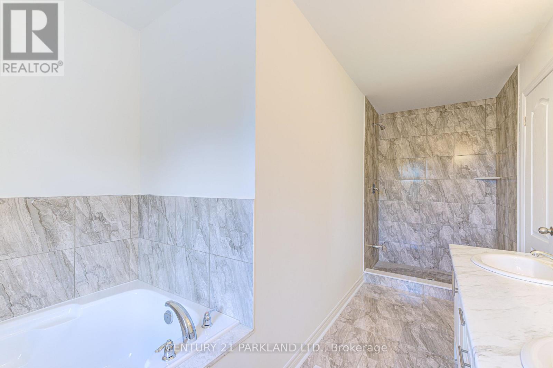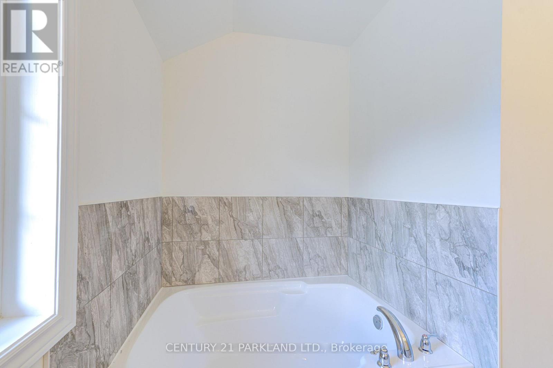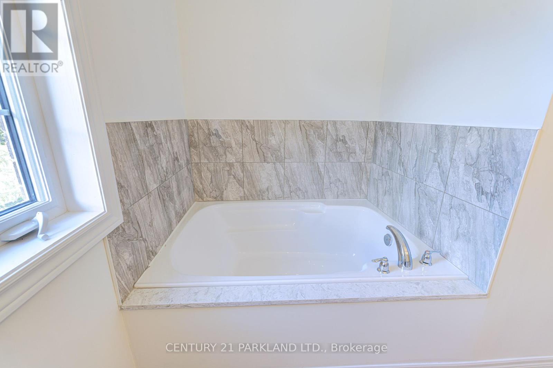Potl #4 - 1741 Fairport Road Pickering (Dunbarton), Ontario L1V 1S9
4 Bedroom
3 Bathroom
1500 - 2000 sqft
Central Air Conditioning
Forced Air
$998,888
Brand New Detached 2 Story Brick Home, Sold By The Builder With Tarion Warranty. Ready To Move In With Many Upgrades: Full Four Piece (4pc) Bathroom, One 5-Pc Ensuite Bathroom in Master Bedroom, A Powder Room On The Main Floor; A Roughed In 3 Pc. Bathroom In The Basement; Hardwood And Ceramic Floors, 200 AMP Service, High Fully Insulated Basement with 2 Walkouts. (id:41954)
Property Details
| MLS® Number | E12385166 |
| Property Type | Single Family |
| Community Name | Dunbarton |
| Parking Space Total | 4 |
Building
| Bathroom Total | 3 |
| Bedrooms Above Ground | 4 |
| Bedrooms Total | 4 |
| Age | New Building |
| Basement Features | Separate Entrance, Walk Out |
| Basement Type | N/a |
| Construction Style Attachment | Detached |
| Cooling Type | Central Air Conditioning |
| Exterior Finish | Brick |
| Foundation Type | Concrete |
| Half Bath Total | 1 |
| Heating Fuel | Natural Gas |
| Heating Type | Forced Air |
| Stories Total | 2 |
| Size Interior | 1500 - 2000 Sqft |
| Type | House |
| Utility Water | Municipal Water |
Parking
| Garage |
Land
| Acreage | No |
| Sewer | Sanitary Sewer |
| Size Depth | 23.34 M |
| Size Frontage | 12 M |
| Size Irregular | 12 X 23.3 M |
| Size Total Text | 12 X 23.3 M |
| Zoning Description | Res |
Rooms
| Level | Type | Length | Width | Dimensions |
|---|---|---|---|---|
| Second Level | Primary Bedroom | 5.21 m | 3.73 m | 5.21 m x 3.73 m |
| Second Level | Bedroom | 4.34 m | 3.3 m | 4.34 m x 3.3 m |
| Second Level | Bedroom 2 | 4.06 m | 3.3 m | 4.06 m x 3.3 m |
| Second Level | Bedroom 3 | 3.89 m | 3.73 m | 3.89 m x 3.73 m |
| Main Level | Living Room | 5.71 m | 3.75 m | 5.71 m x 3.75 m |
| Main Level | Dining Room | 3.89 m | 3.75 m | 3.89 m x 3.75 m |
| Main Level | Kitchen | 3.9 m | 2.56 m | 3.9 m x 2.56 m |
| Main Level | Study | 2.31 m | 3 m | 2.31 m x 3 m |
https://www.realtor.ca/real-estate/28822804/potl-4-1741-fairport-road-pickering-dunbarton-dunbarton
Interested?
Contact us for more information
