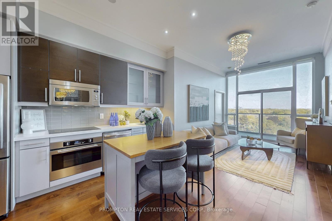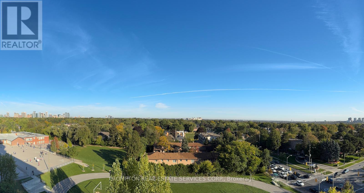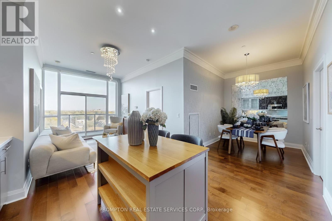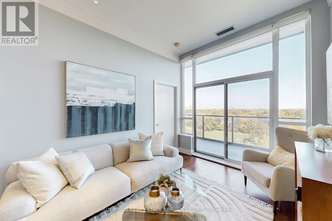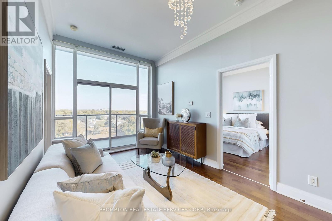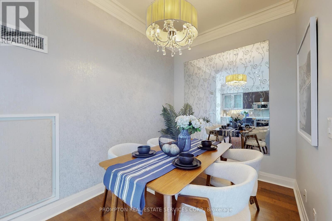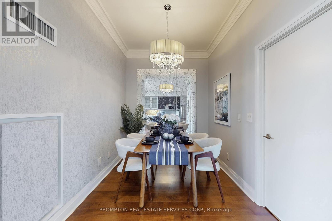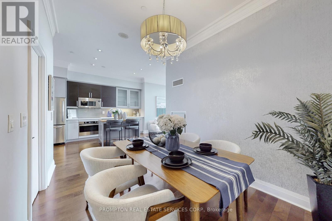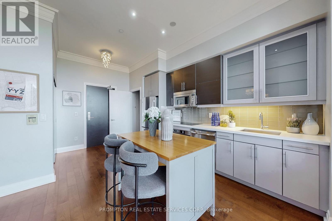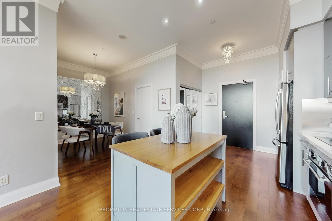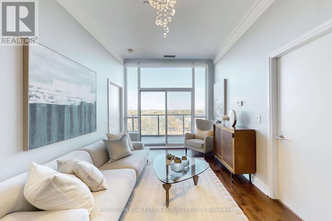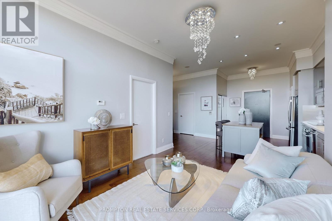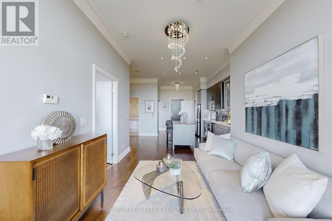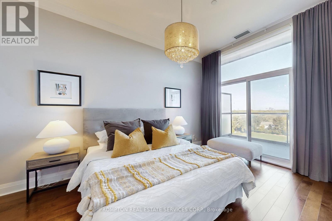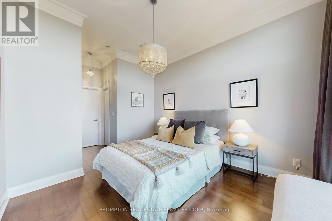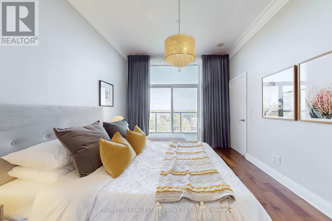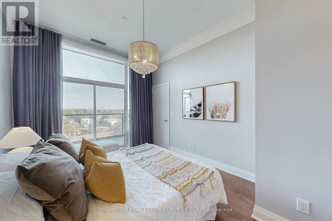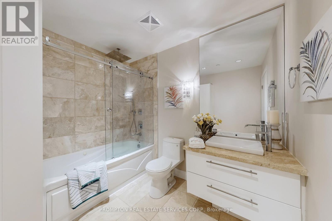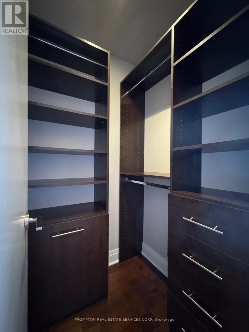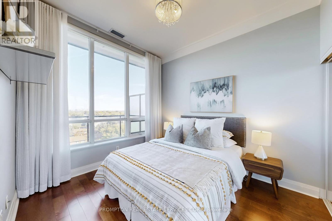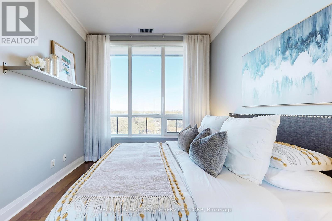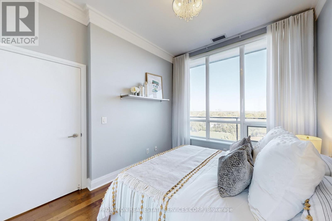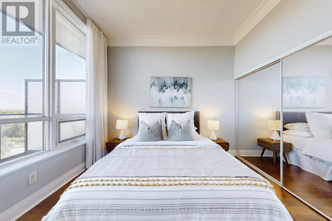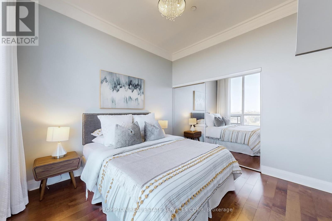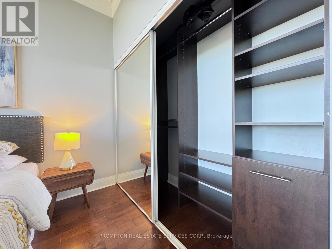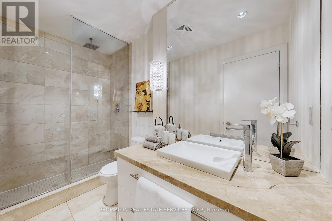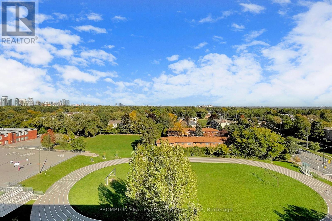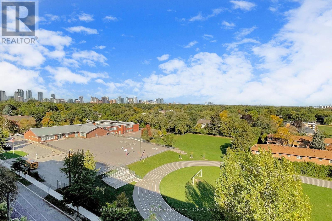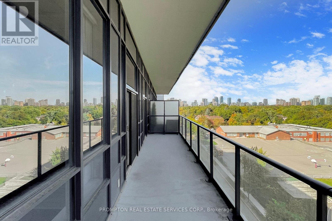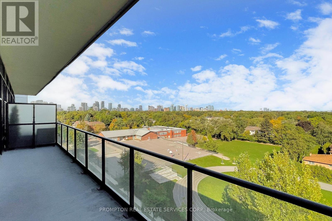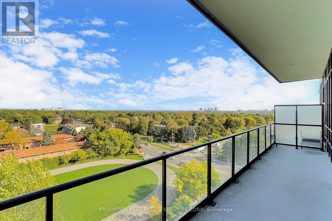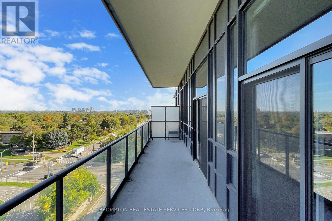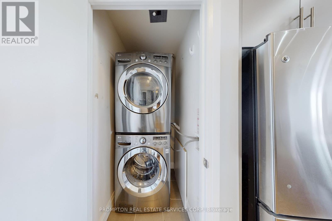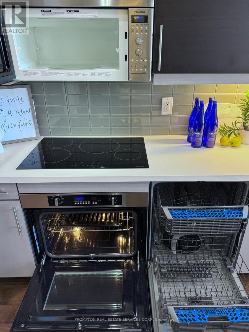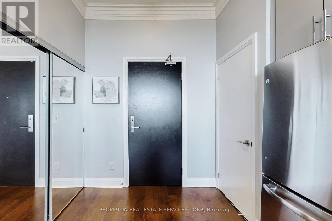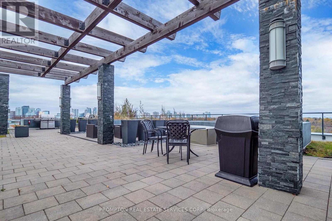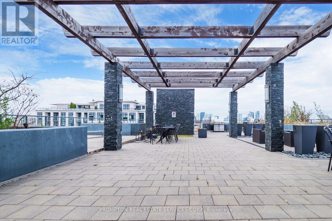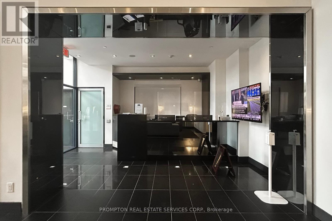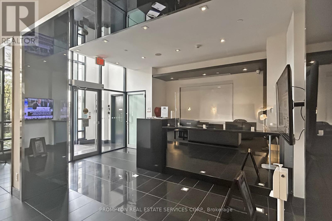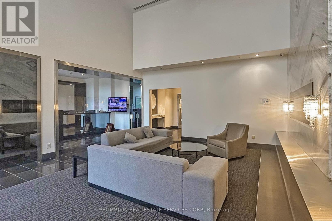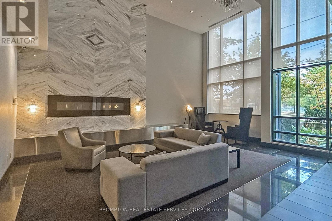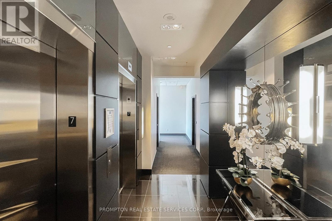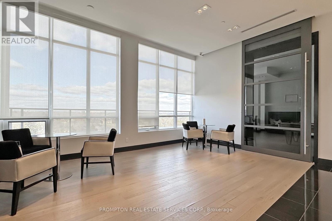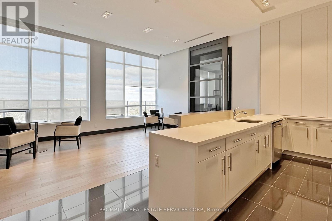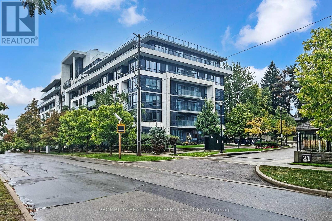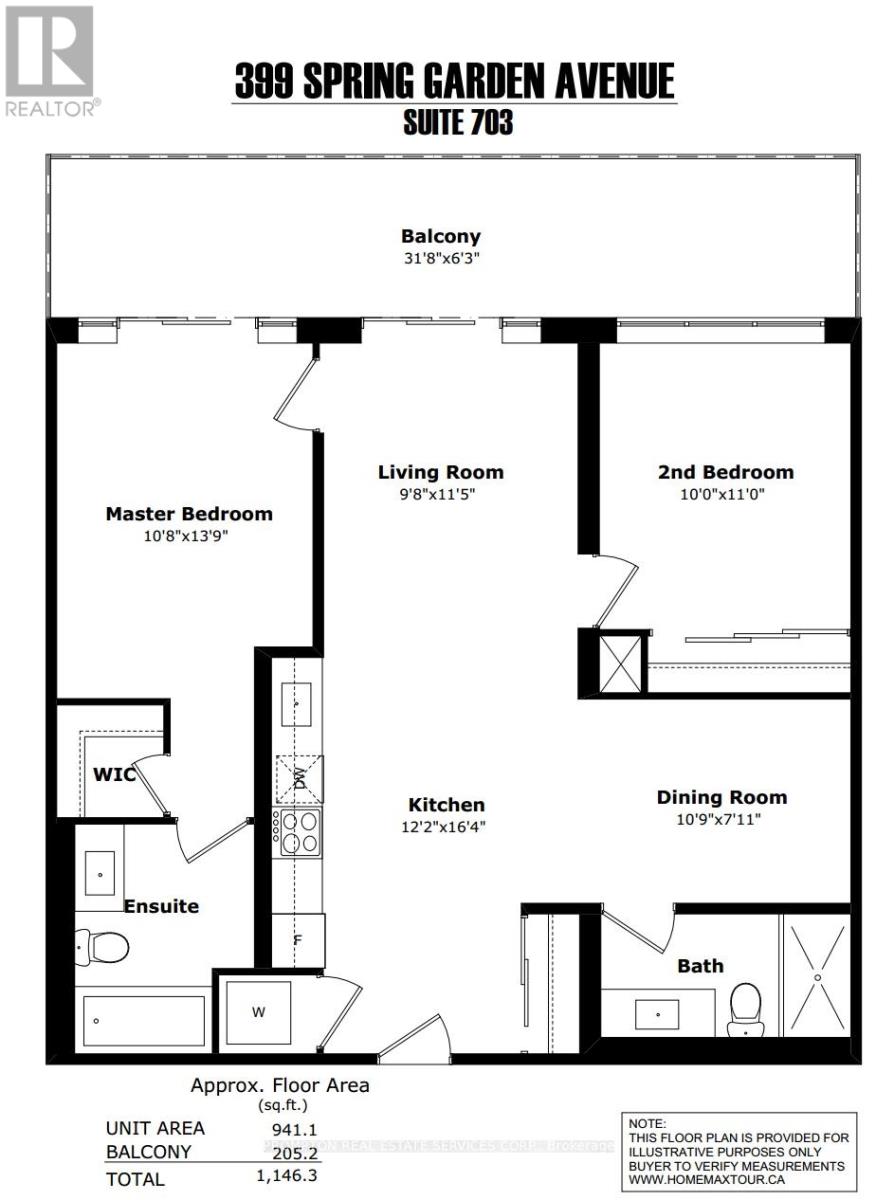Ph703 - 399 Spring Garden Avenue Toronto (Willowdale East), Ontario M2N 3H6
$750,000Maintenance, Common Area Maintenance, Heat, Insurance, Parking, Water
$1,057.20 Monthly
Maintenance, Common Area Maintenance, Heat, Insurance, Parking, Water
$1,057.20 MonthlyExquisite Penthouse at Jade Condos! Attention Cultured Home Buyers & Investors desiring clean title transfer & serene living in the Prestigious Bayview Village Community! From the very first step inside, this immaculate penthouse radiates sophistication & pride of ownership, never tenanted & always cherished. A truly distinctive home that has been fully upgraded with 10-foot smooth ceilings, elegant custom crown moulding, bright & spacious layout features a bulkhead-free seamless design. The interiors are enhanced with engineered hardwood floors, and refined designer touches: custom wall mirrors, chic accent wallpapers, bespoke California Closets complete with jewelry drawers, & mirrored closet doors. The gourmet kitchen is beautifully appointed with Caesarstone countertops, full-size appliances, movable hard-wood top island, and custom designer cabinetry accented by valance lighting. Luxurious bathrooms are finished in travertine natural stone across floors, shower walls, & counters, complemented by indulgent rain showers & a soothing jacuzzi tub. Throughout the suite, pot lights & crystal chandeliers add an ambience of modern glamour. Every detail has been thoughtfully curated, from the mirror wall art to the custom drapery, creating a space of timeless elegance. Floor-to-ceiling panoramic windows offer tranquil, perpetual unobstructed views of lush woodlands & oversees the multi-million-dollar homes, a serene backdrop becomes part a natural interior decor. Prime location just steps from Bayview Subway Station & the upscale Bayview Village Mall; this Penthouse offers effortless access to world-class shopping & dining, while offering a quiet retreat in one of Toronto's most sought-after neighborhoods. (id:41954)
Property Details
| MLS® Number | C12444861 |
| Property Type | Single Family |
| Community Name | Willowdale East |
| Amenities Near By | Park, Public Transit, Schools |
| Community Features | Pet Restrictions, Community Centre |
| Features | Balcony, Carpet Free |
| Parking Space Total | 1 |
| View Type | View |
Building
| Bathroom Total | 2 |
| Bedrooms Above Ground | 2 |
| Bedrooms Below Ground | 1 |
| Bedrooms Total | 3 |
| Amenities | Exercise Centre, Party Room, Visitor Parking, Storage - Locker, Security/concierge |
| Appliances | Oven - Built-in, Range, Cooktop, Dishwasher, Dryer, Microwave, Oven, Hood Fan, Washer, Window Coverings, Refrigerator |
| Cooling Type | Central Air Conditioning |
| Exterior Finish | Brick, Concrete |
| Fire Protection | Alarm System |
| Flooring Type | Hardwood |
| Heating Fuel | Natural Gas |
| Heating Type | Forced Air |
| Size Interior | 900 - 999 Sqft |
| Type | Apartment |
Parking
| Underground | |
| Garage |
Land
| Acreage | No |
| Land Amenities | Park, Public Transit, Schools |
Rooms
| Level | Type | Length | Width | Dimensions |
|---|---|---|---|---|
| Ground Level | Living Room | 3.513 m | 2.974 m | 3.513 m x 2.974 m |
| Ground Level | Dining Room | Measurements not available | ||
| Ground Level | Kitchen | 5.026 m | 3.743 m | 5.026 m x 3.743 m |
| Ground Level | Primary Bedroom | 4.231 m | 3.282 m | 4.231 m x 3.282 m |
| Ground Level | Bedroom 2 | 3.385 m | 3.077 m | 3.385 m x 3.077 m |
| Ground Level | Den | 3.308 m | 2.436 m | 3.308 m x 2.436 m |
Interested?
Contact us for more information
