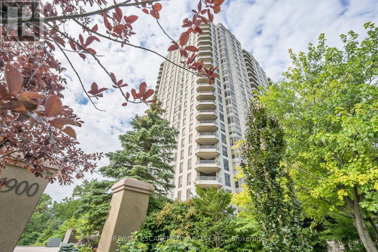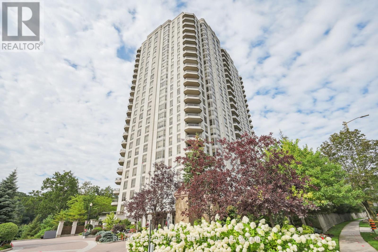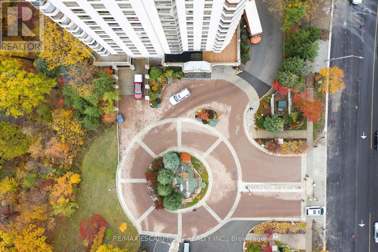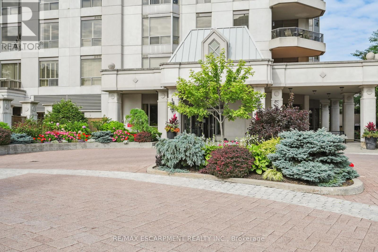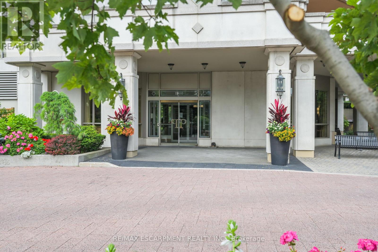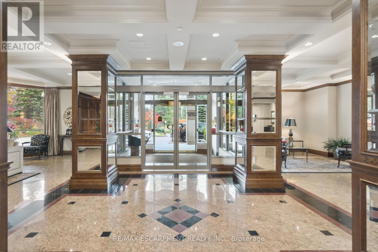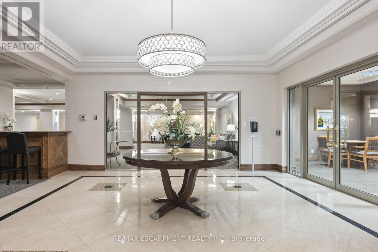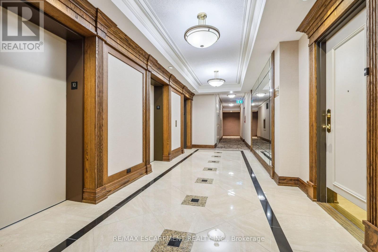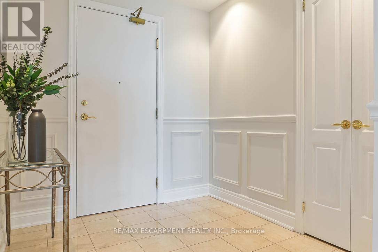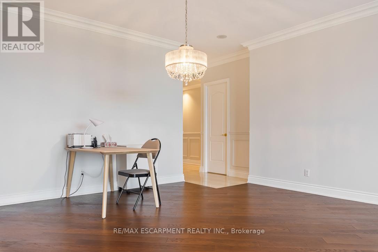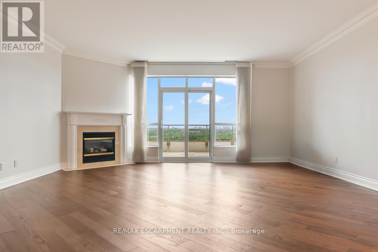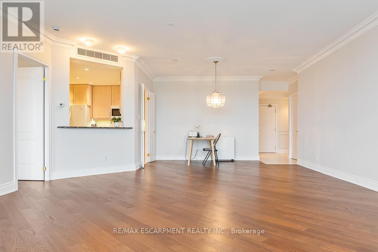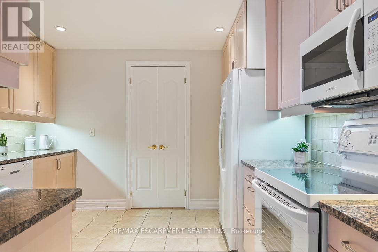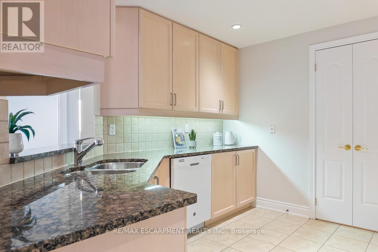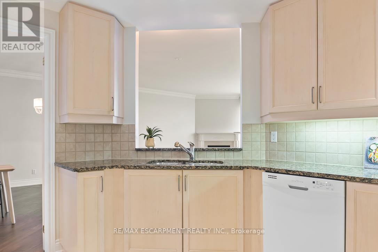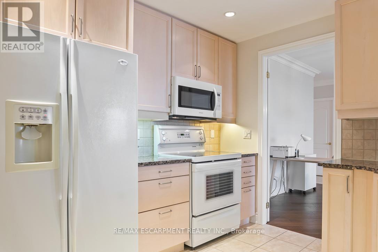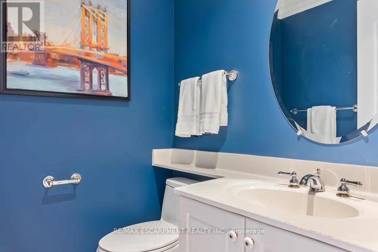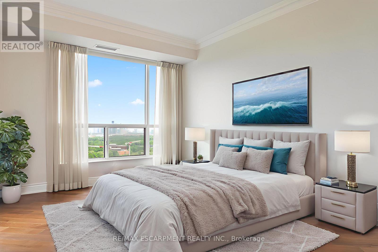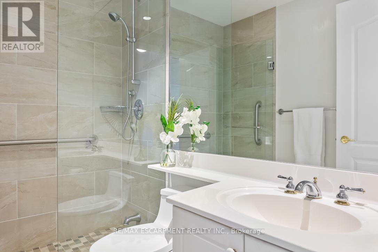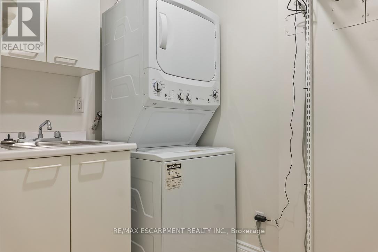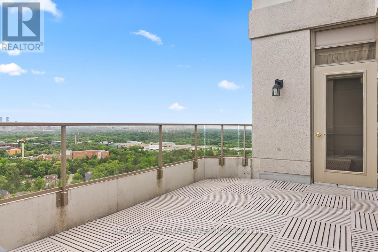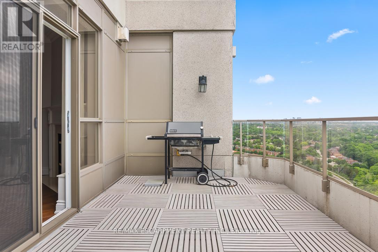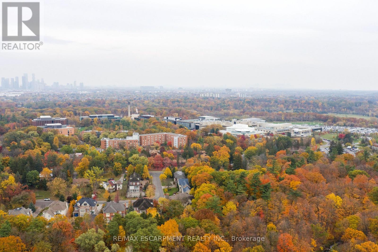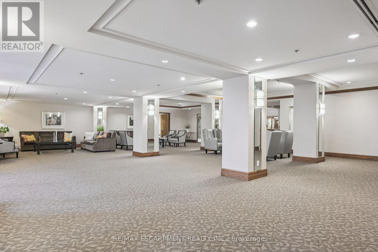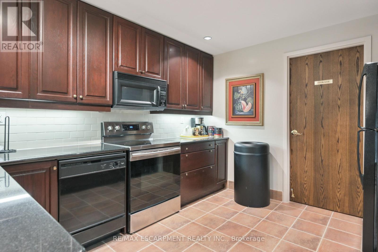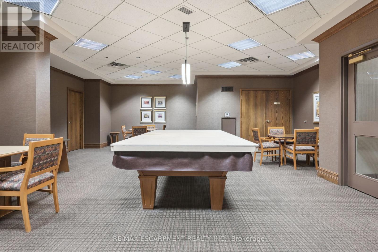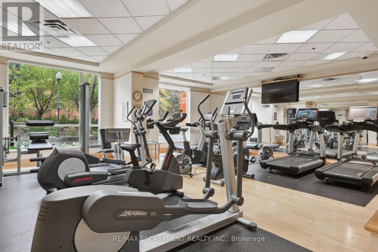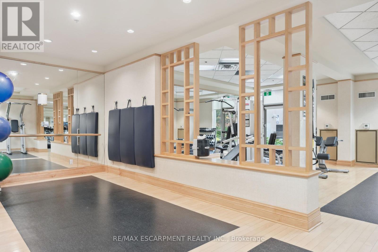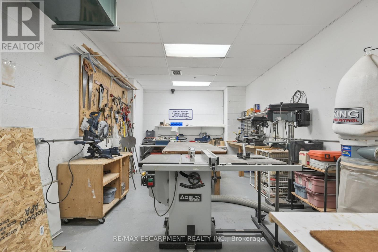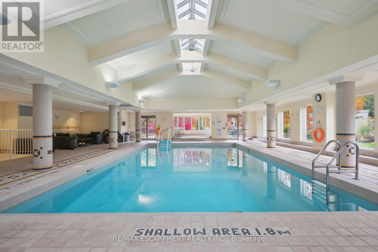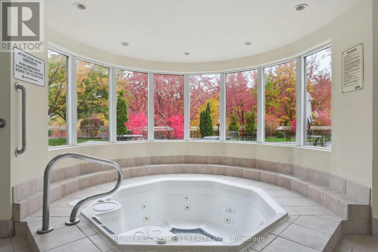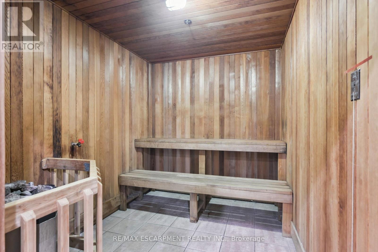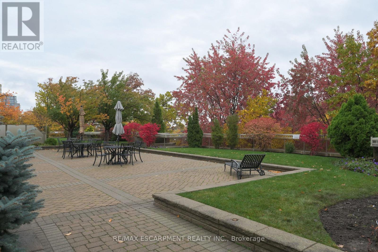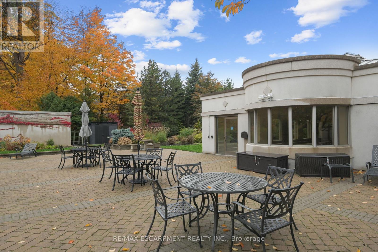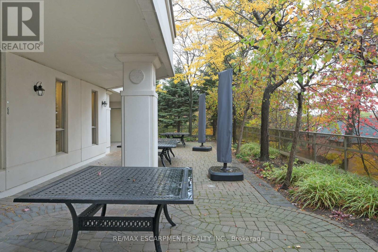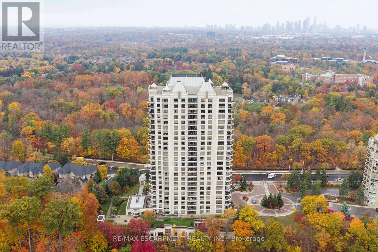Ph7 - 1900 The Collegeway Mississauga (Erin Mills), Ontario L5L 5Y8
$785,000Maintenance, Heat, Common Area Maintenance, Insurance, Water, Parking, Cable TV
$774.33 Monthly
Maintenance, Heat, Common Area Maintenance, Insurance, Water, Parking, Cable TV
$774.33 MonthlyFantastic opportunity to move into this Luxury Building, known as The Palace. This one bedroom suite is spacious and bright with a large balcony measuring 17'4" x 9'. The views are simply spectacular - panoramic all the way to down town Toronto, Lake Ontario, overlooking the Mississauga skyline and the surrounding ravine and greenbelt. The suite has beautiful hardwood floors, a cozy gas fireplace for those cool evenings, and a convenient passthrough to the kitchen. Great sized bedroom with closet fixtures in the large closet. The entrance is spacious for welcoming guests with it's coffered ceiling and a large coat closet with built-in fixtures. Phenomenal resort style amenities including pool, Club/party room with patio, gym, plus professional car wash & hobby rm. Enjoy all the amenities in the building as well as the walking trails in the surrounding greenbelt. (id:41954)
Property Details
| MLS® Number | W12339400 |
| Property Type | Single Family |
| Community Name | Erin Mills |
| Community Features | Pet Restrictions |
| Features | Conservation/green Belt, Balcony, Carpet Free, In Suite Laundry |
| Parking Space Total | 1 |
| Pool Type | Indoor Pool |
| View Type | Lake View |
Building
| Bathroom Total | 2 |
| Bedrooms Above Ground | 1 |
| Bedrooms Total | 1 |
| Age | 16 To 30 Years |
| Amenities | Car Wash, Security/concierge, Exercise Centre, Fireplace(s), Storage - Locker |
| Appliances | Dishwasher, Dryer, Microwave, Stove, Washer, Window Coverings, Refrigerator |
| Cooling Type | Central Air Conditioning |
| Exterior Finish | Concrete |
| Fireplace Present | Yes |
| Fireplace Total | 1 |
| Half Bath Total | 1 |
| Heating Type | Heat Pump |
| Size Interior | 1000 - 1199 Sqft |
| Type | Apartment |
Parking
| Underground | |
| Garage |
Land
| Acreage | No |
Interested?
Contact us for more information
