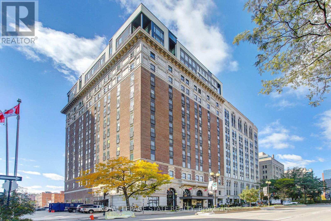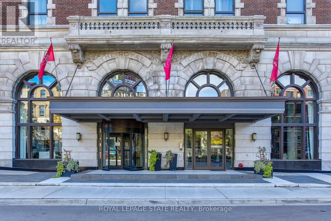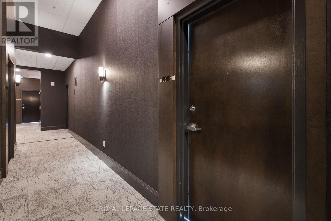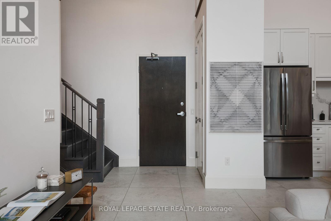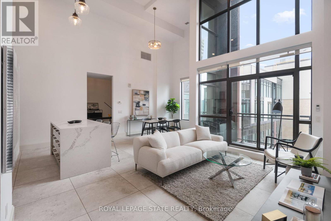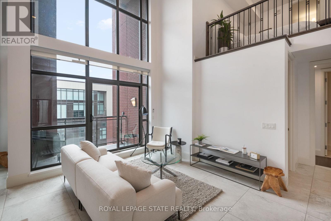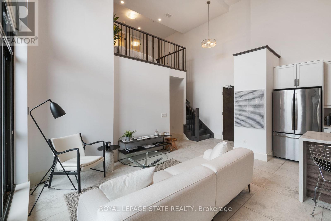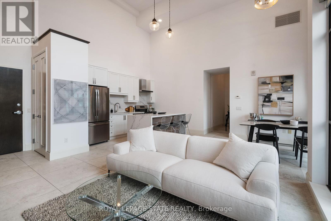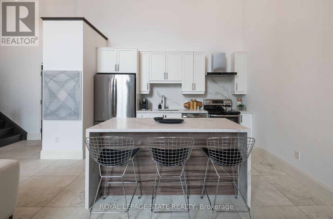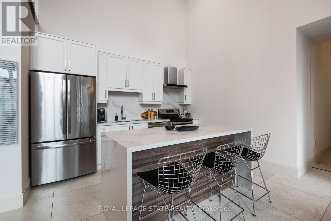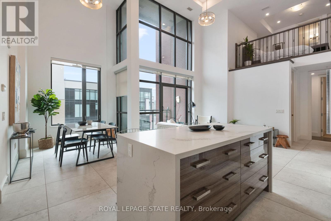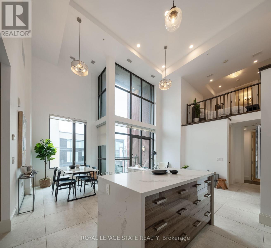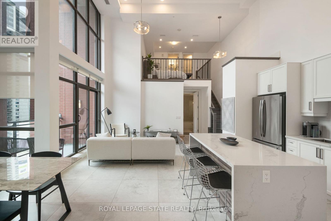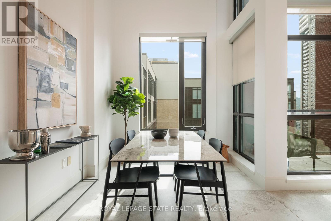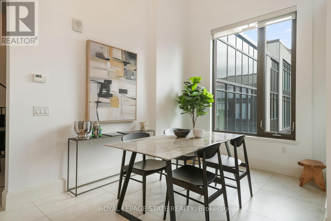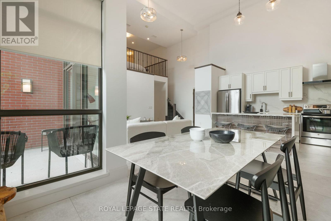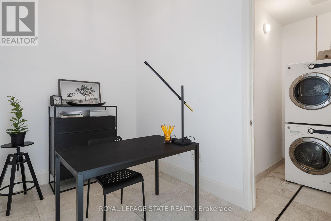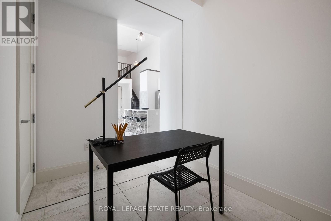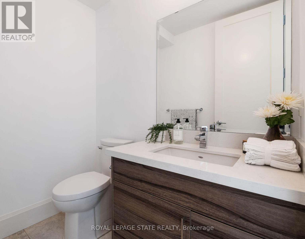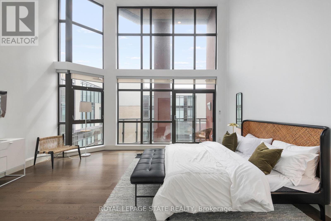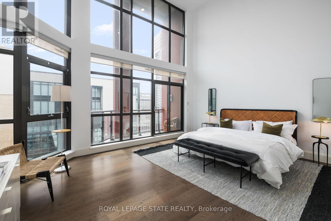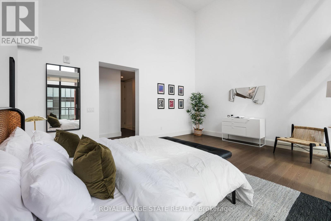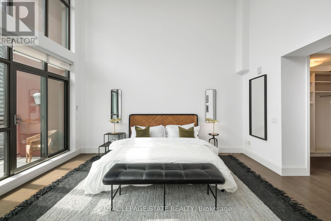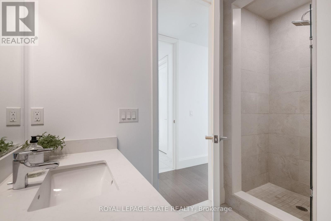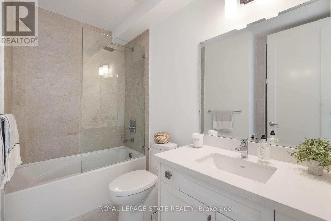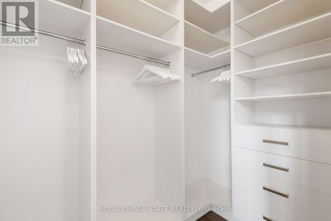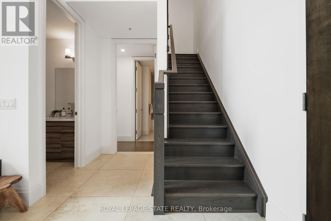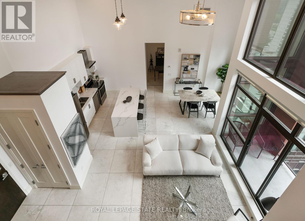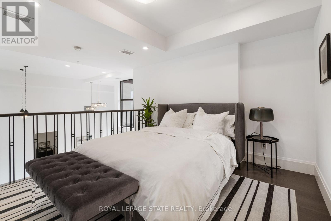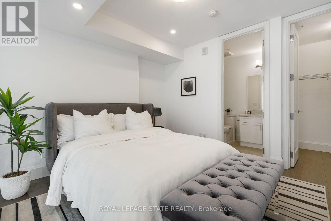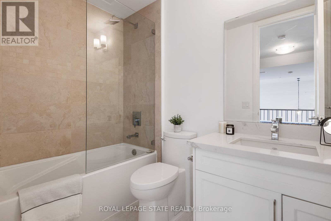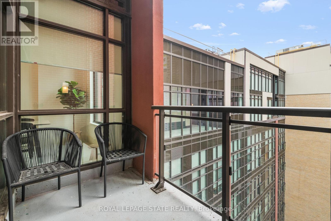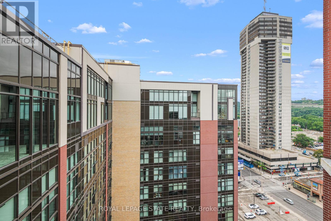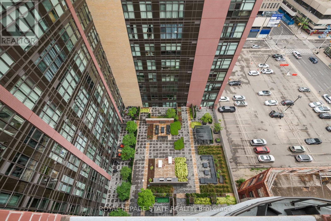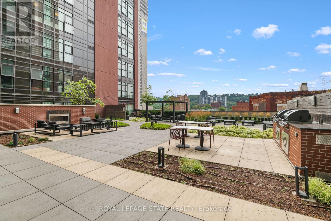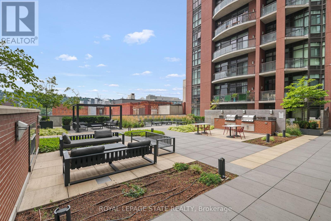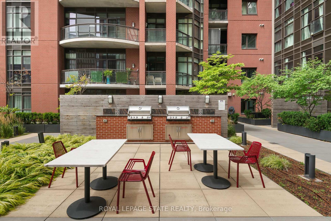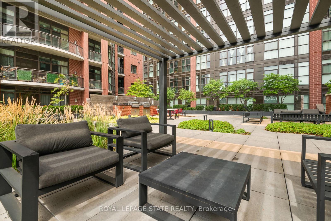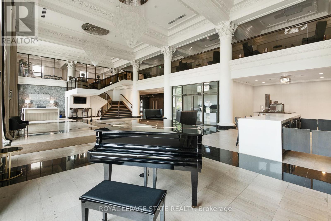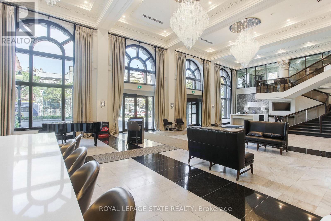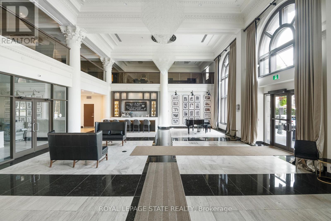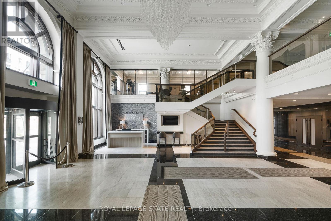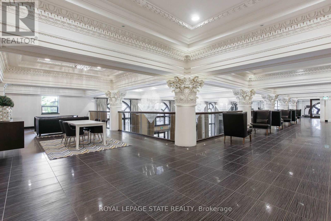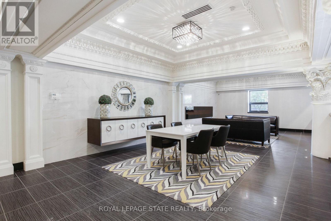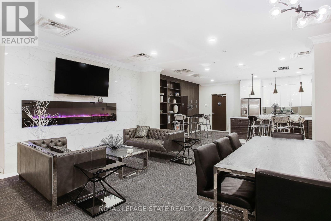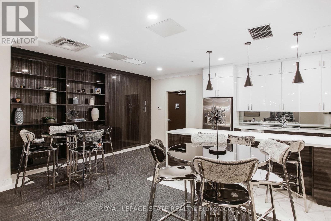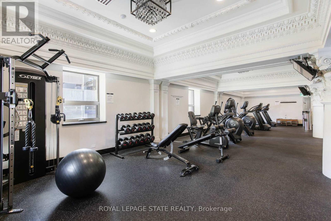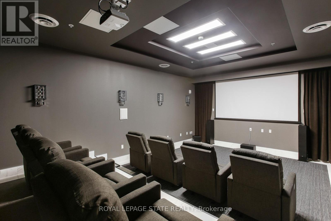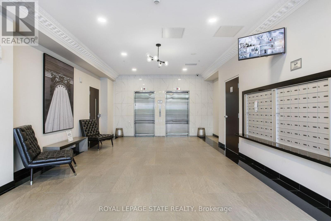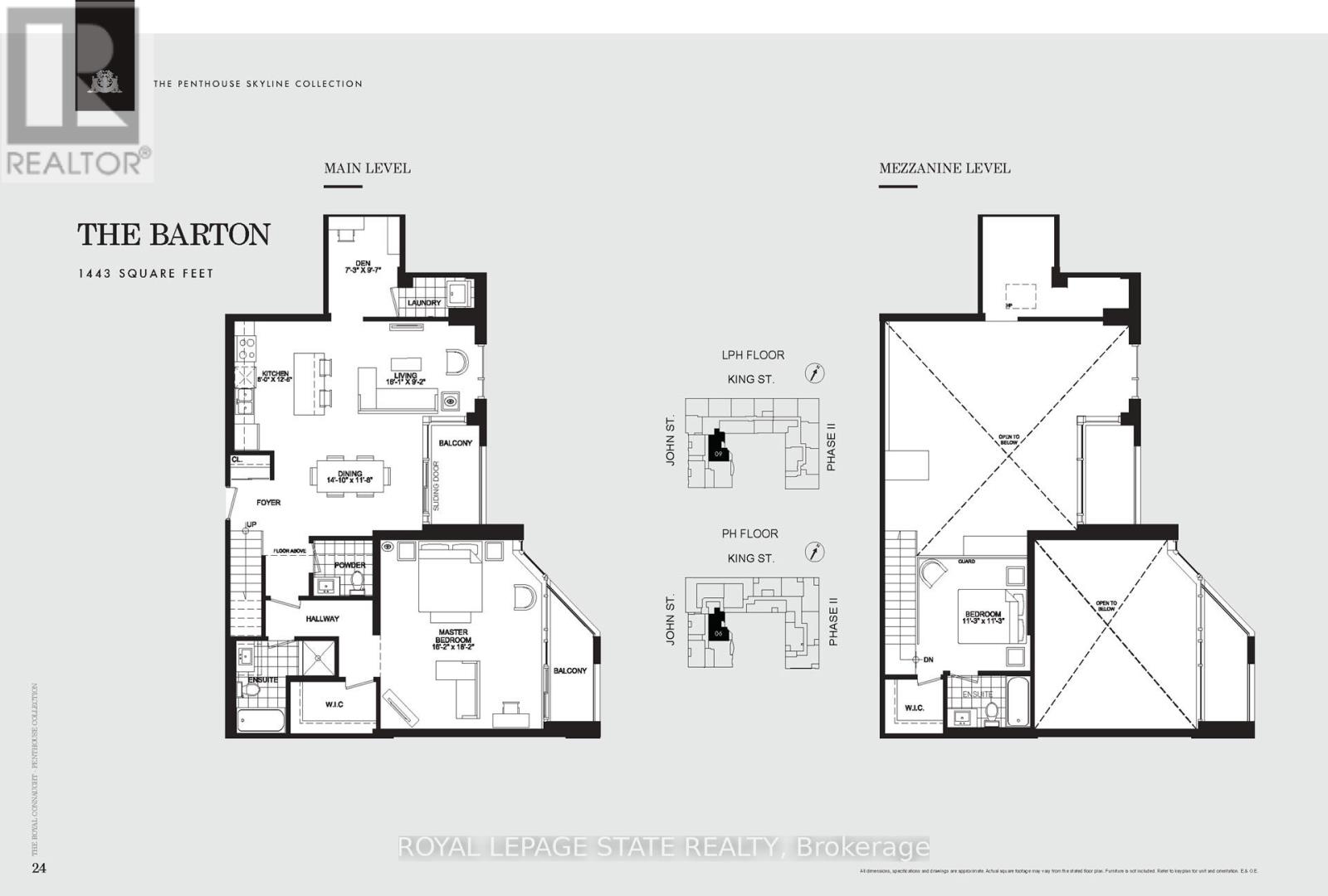Ph6 - 112 King Street E Hamilton (Beasley), Ontario L8N 1A8
$1,018,888Maintenance, Common Area Maintenance, Insurance
$1,160.65 Monthly
Maintenance, Common Area Maintenance, Insurance
$1,160.65 MonthlyWelcome to a rare opportunity to live in one of the citys most iconic addresses. This spectacular penthouse level loft redefines elevated living with 18-foot ceilings, soaring two-storey windows and an open concept layout filled with natural light. Motorized blinds and striking architectural lines create a bold yet elegant feel. The chefs kitchen is a true showpiece, featuring quartz waterfall countertops, matching backsplash, large-format floor tiles and premium stainless steel appliances including fridge, stove, dishwasher, and hood vent. A separate den off the kitchen provides the perfect space for a home office or creative nook. The private primary suite offers its own balcony, a generous walk-in closet, and a spa-like ensuite with a soaker tub and separate glass shower. Upstairs, the lofted second bedroom includes another walk-in closet, full ensuite and an overlook railing that enhances the airy, open vibe. Additional conveniences include in-suite laundry (stacked washer/dryer), one underground parking space and two storage lockers. Located in the heart of downtown, you're just steps from top restaurants, bars, boutiques and cultural hotspots like the Art Crawl. Proximity to McMaster University, hospitals, and transit adds to the appeal. Whether hosting friends or enjoying a quiet moment on one of your two balconies, this stylishly designed space is made to impress. (id:41954)
Property Details
| MLS® Number | X12332487 |
| Property Type | Single Family |
| Community Name | Beasley |
| Amenities Near By | Hospital, Park, Place Of Worship, Public Transit, Schools |
| Community Features | Pet Restrictions |
| Features | Balcony, In Suite Laundry |
| Parking Space Total | 1 |
| Structure | Porch |
Building
| Bathroom Total | 3 |
| Bedrooms Above Ground | 2 |
| Bedrooms Total | 2 |
| Age | 6 To 10 Years |
| Amenities | Security/concierge, Exercise Centre, Party Room, Separate Electricity Meters, Storage - Locker |
| Appliances | Water Meter, Dishwasher, Dryer, Hood Fan, Stove, Washer, Refrigerator |
| Architectural Style | Loft |
| Cooling Type | Central Air Conditioning |
| Exterior Finish | Brick Facing, Stucco |
| Fire Protection | Security System |
| Foundation Type | Concrete |
| Half Bath Total | 1 |
| Heating Fuel | Natural Gas |
| Heating Type | Forced Air |
| Size Interior | 1400 - 1599 Sqft |
| Type | Apartment |
Parking
| Underground | |
| Garage |
Land
| Acreage | No |
| Land Amenities | Hospital, Park, Place Of Worship, Public Transit, Schools |
| Zoning Description | D2 |
Rooms
| Level | Type | Length | Width | Dimensions |
|---|---|---|---|---|
| Second Level | Bedroom | 3.4 m | 3.4 m | 3.4 m x 3.4 m |
| Main Level | Kitchen | 2.44 m | 3.76 m | 2.44 m x 3.76 m |
| Main Level | Living Room | 4.88 m | 2.77 m | 4.88 m x 2.77 m |
| Main Level | Dining Room | 4.47 m | 3.51 m | 4.47 m x 3.51 m |
| Main Level | Primary Bedroom | 4.9 m | 5.51 m | 4.9 m x 5.51 m |
https://www.realtor.ca/real-estate/28707734/ph6-112-king-street-e-hamilton-beasley-beasley
Interested?
Contact us for more information
