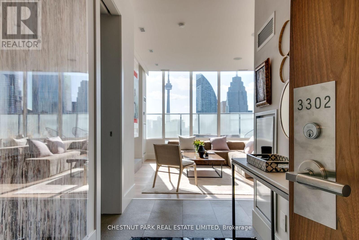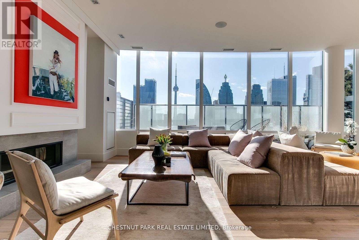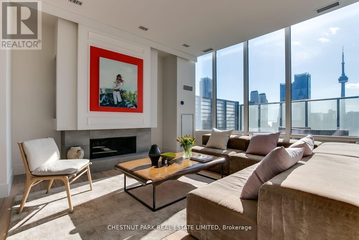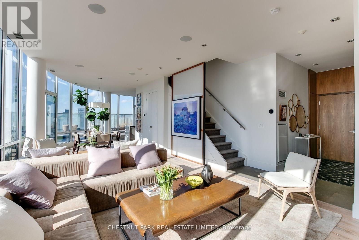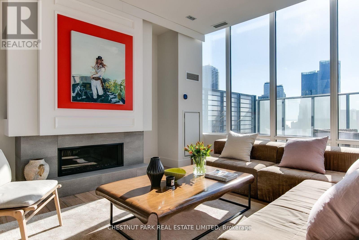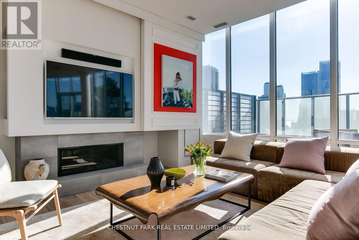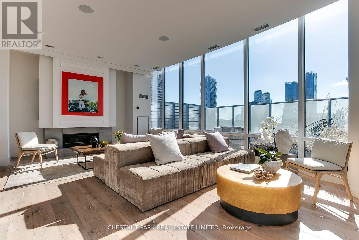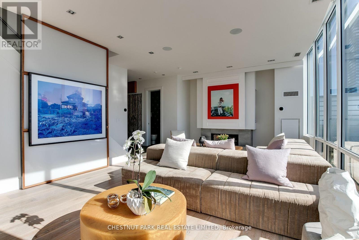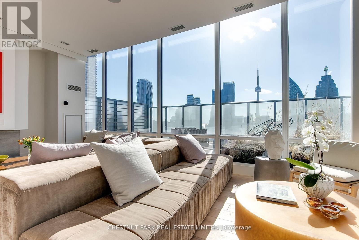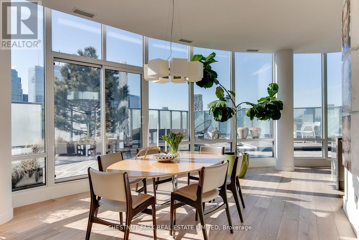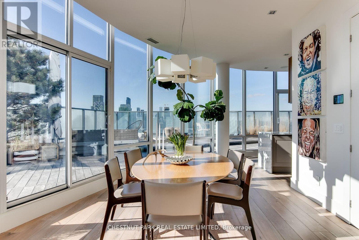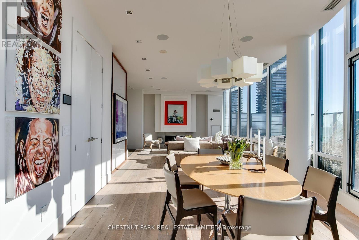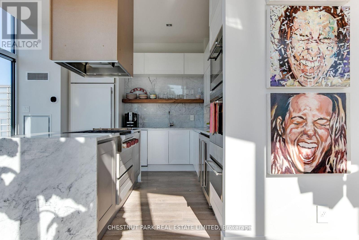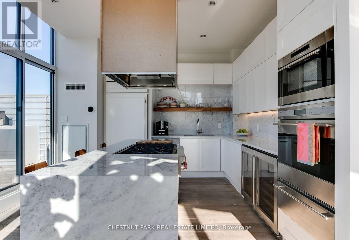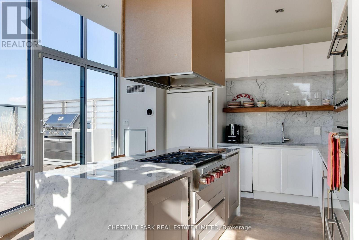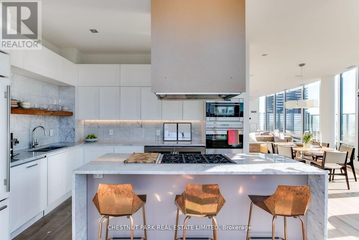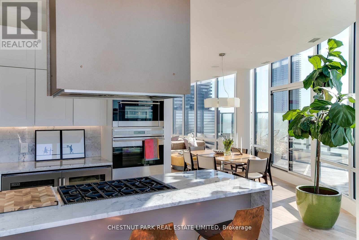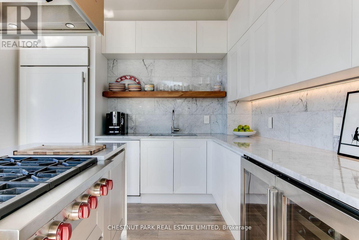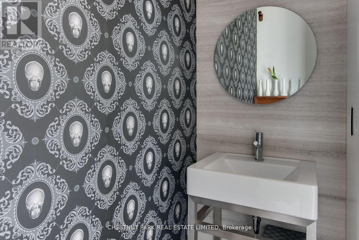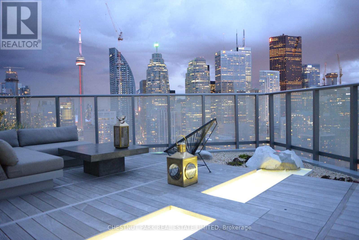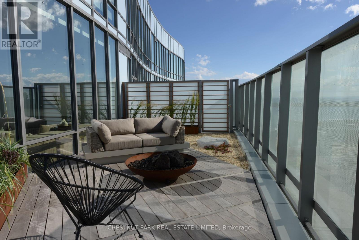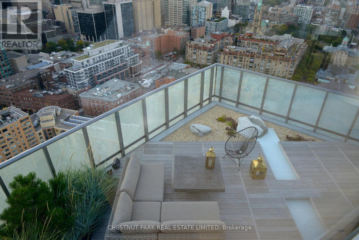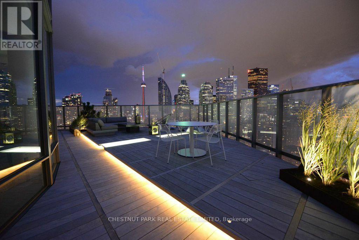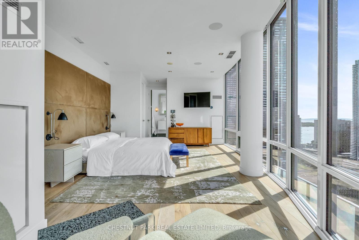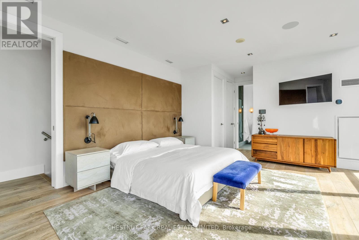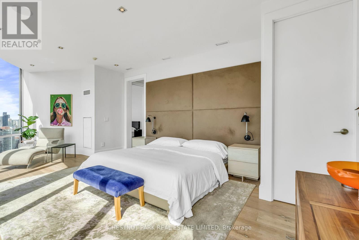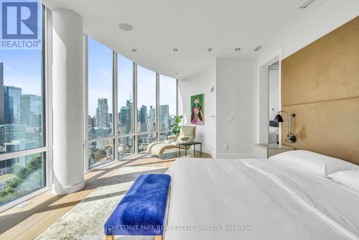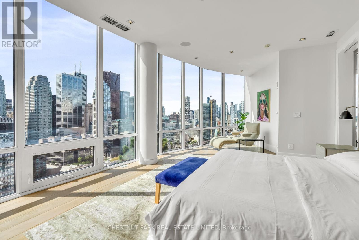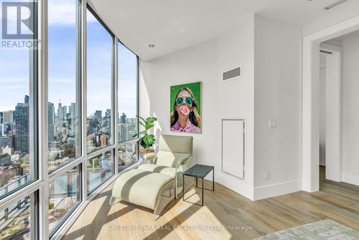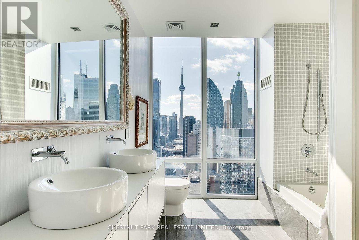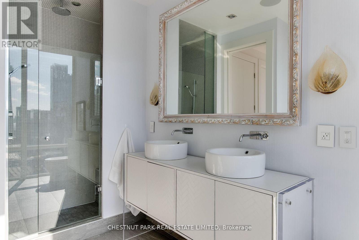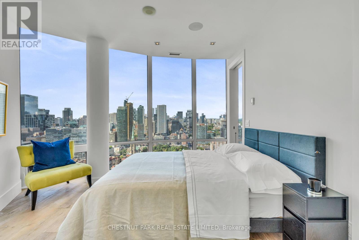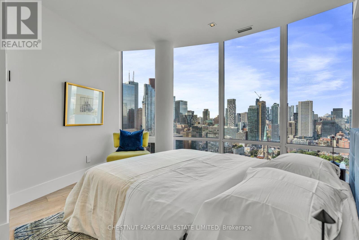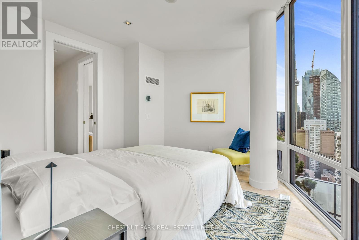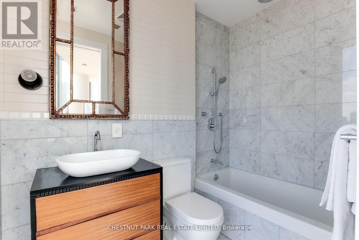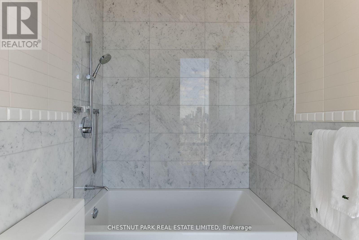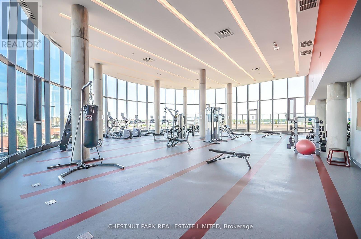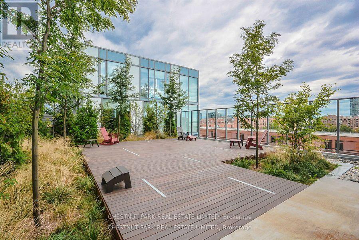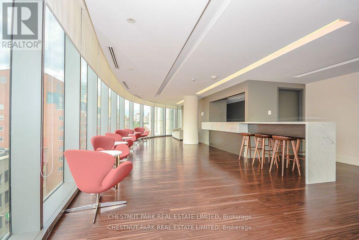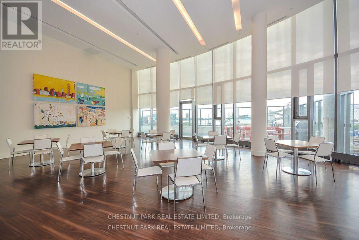Ph3302 - 1 Market Street Toronto (Waterfront Communities), Ontario M5E 0A2
$2,895,000Maintenance, Water, Common Area Maintenance, Insurance, Parking
$1,492.03 Monthly
Maintenance, Water, Common Area Maintenance, Insurance, Parking
$1,492.03 MonthlySpectacular, one-of-a-kind two-level penthouse suite in the St. Lawrence Market with large terrace and incredible views on both levels. Almost 1800 square feet Bought from builder's plans and custom designed by current owners with exquisite finishes and details. Open-concept main floor with spectacular north, south, and west 180-degree views of the terrace and city skyline. Dramatic fireplace wall. Two spacious bedrooms on the second floor, including a large primary suite with seating area.Breathtaking city skyline views from both bedrooms. Fully landscaped and irrigated 1044-square-foot terrace with outdoor kitchen, dining, and seating areas with gas fire pit and water feature. Two walk-outs to terrace. (id:41954)
Property Details
| MLS® Number | C12379791 |
| Property Type | Single Family |
| Community Name | Waterfront Communities C8 |
| Amenities Near By | Public Transit |
| Community Features | Pet Restrictions |
| Features | Carpet Free, In Suite Laundry |
| Parking Space Total | 2 |
| View Type | View |
Building
| Bathroom Total | 3 |
| Bedrooms Above Ground | 2 |
| Bedrooms Total | 2 |
| Age | 11 To 15 Years |
| Amenities | Exercise Centre, Sauna, Security/concierge, Visitor Parking, Party Room, Fireplace(s), Storage - Locker |
| Appliances | Blinds |
| Cooling Type | Central Air Conditioning |
| Exterior Finish | Brick |
| Fireplace Present | Yes |
| Fireplace Total | 1 |
| Flooring Type | Tile |
| Half Bath Total | 1 |
| Heating Fuel | Natural Gas |
| Heating Type | Forced Air |
| Stories Total | 2 |
| Size Interior | 1600 - 1799 Sqft |
| Type | Apartment |
Parking
| Underground | |
| Garage |
Land
| Acreage | No |
| Land Amenities | Public Transit |
Rooms
| Level | Type | Length | Width | Dimensions |
|---|---|---|---|---|
| Second Level | Primary Bedroom | 4.27 m | 7.92 m | 4.27 m x 7.92 m |
| Second Level | Bedroom 2 | 3.93 m | 4.02 m | 3.93 m x 4.02 m |
| Main Level | Foyer | 2.9 m | 1.57 m | 2.9 m x 1.57 m |
| Main Level | Living Room | 6.32 m | 4.52 m | 6.32 m x 4.52 m |
| Main Level | Dining Room | 5.49 m | 3.86 m | 5.49 m x 3.86 m |
| Main Level | Kitchen | 4.14 m | 4.01 m | 4.14 m x 4.01 m |
Interested?
Contact us for more information
