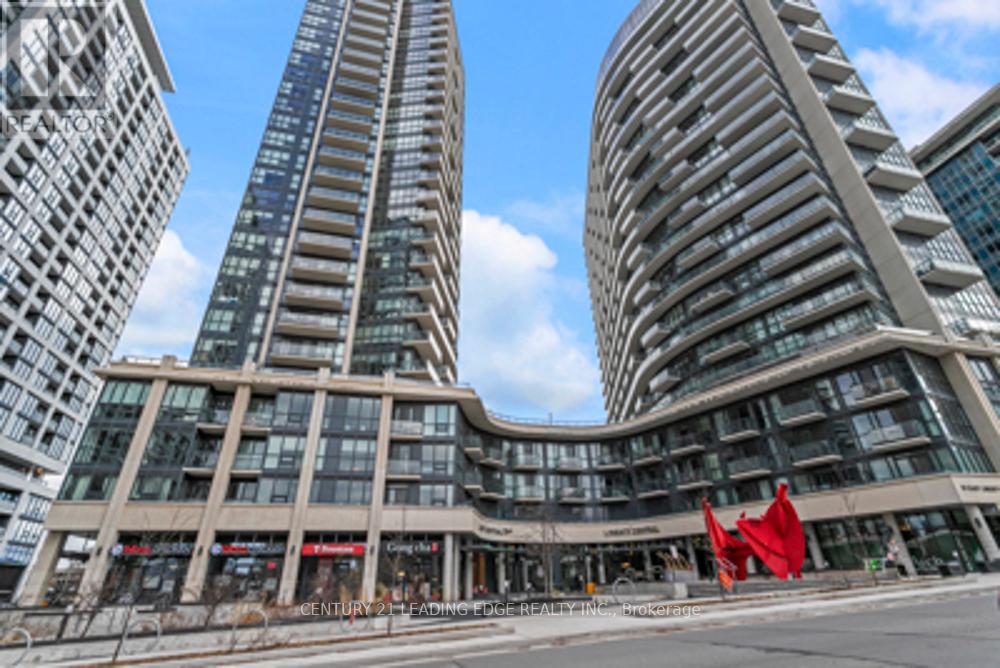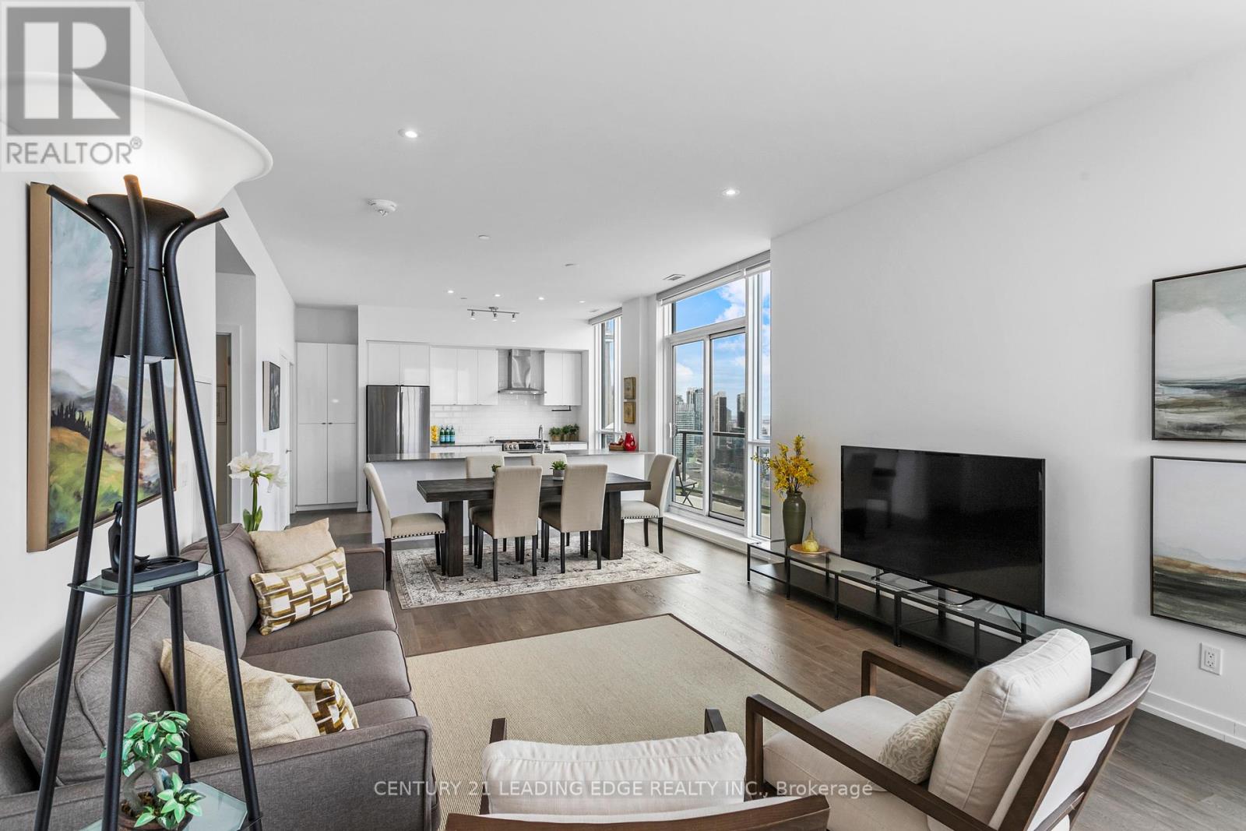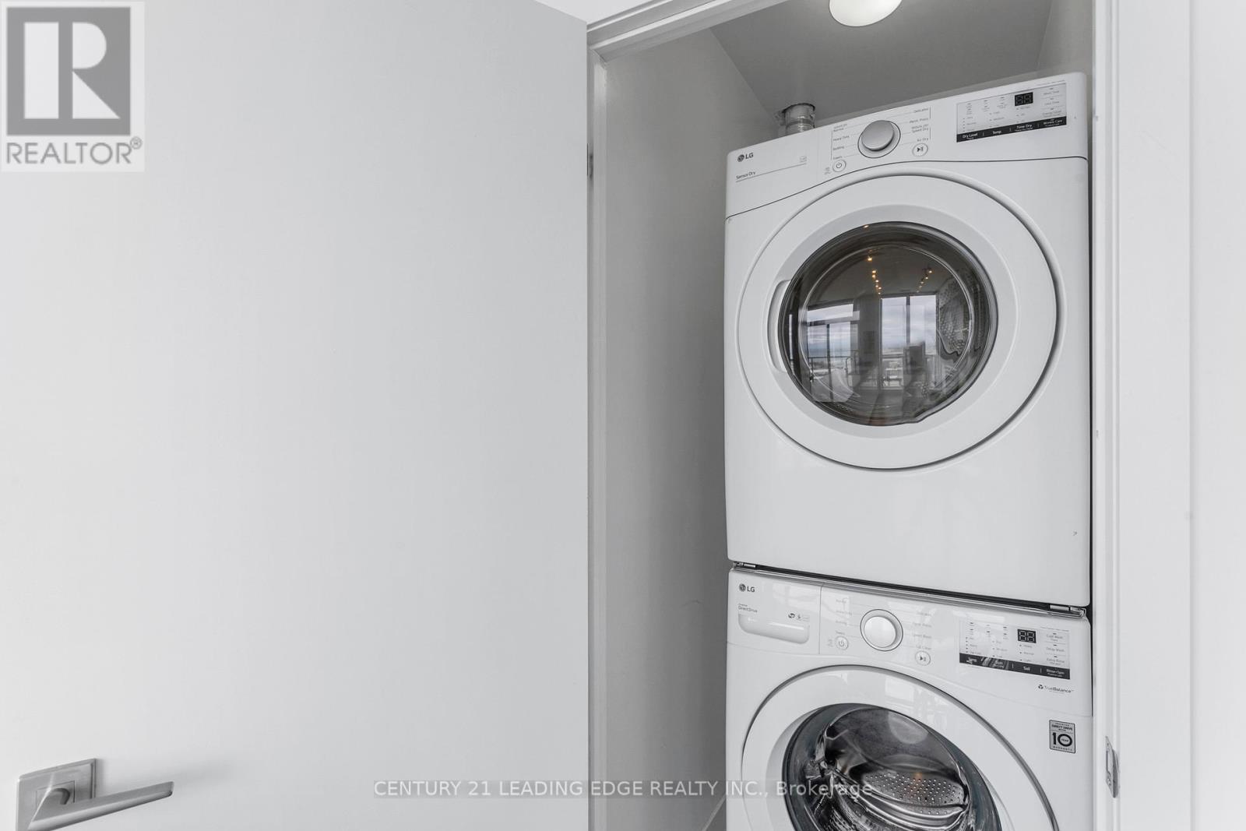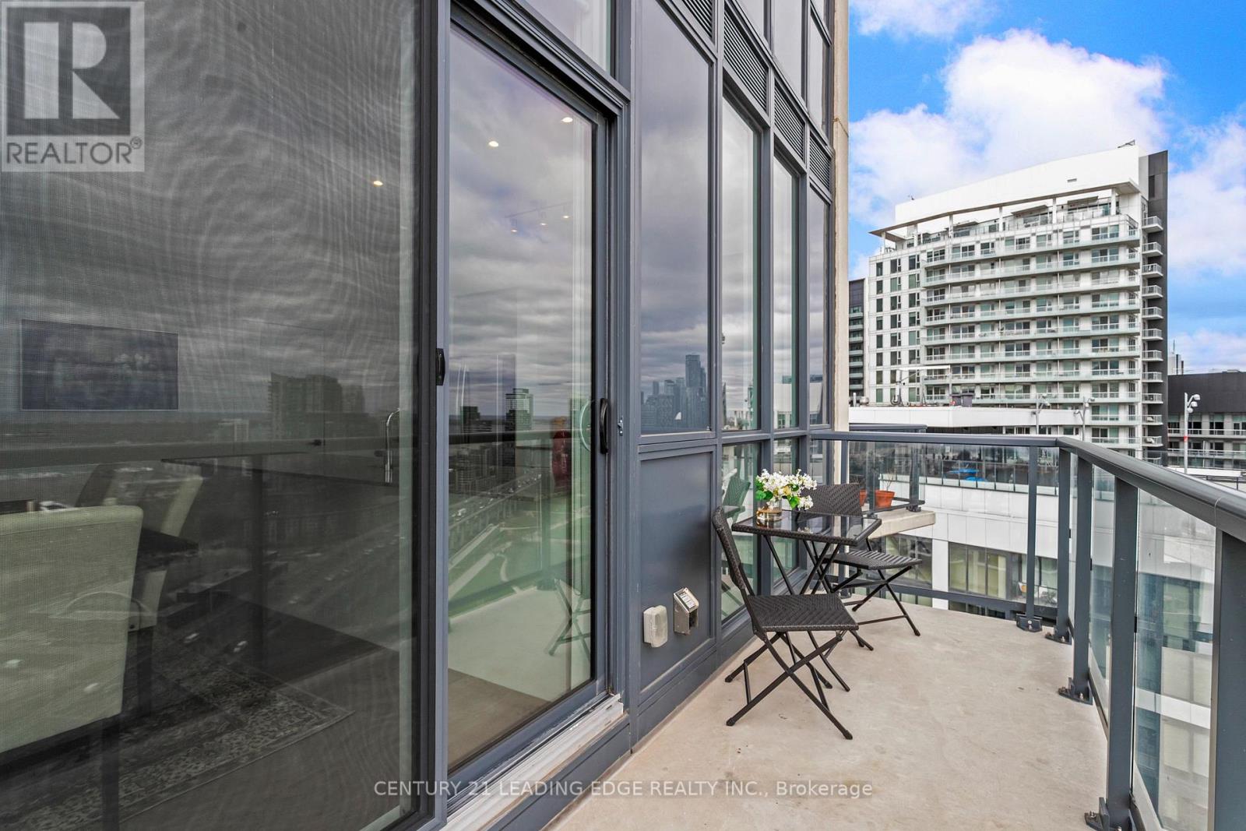Ph3 - 49 East Liberty Street Toronto (Waterfront Communities), Ontario M6K 0B2
$2,198,000Maintenance, Heat, Common Area Maintenance, Insurance, Parking
$1,096.23 Monthly
Maintenance, Heat, Common Area Maintenance, Insurance, Parking
$1,096.23 MonthlyA Garden in the sky with unbeatable views!!! This BluSky Penthouse Collection unit with a private 555 sqft rooftop terrace features Unobstructed Panoramic Open South view of the Lake and Downtown Toronto. 2 additional walkout balconies from the dining room (82 sqft) and the master bedroom (98 sqft). 1632 sqft of living space. 9.5ft ceiling height. Floor to ceiling windows. Engineered hardwood flooring throughout. Modern finishes. Secluded Den on upper level currently used as exercise room. Kitchen with walk-in pantry. Gas BBQ hookup on rooftop terrace and the Dining room balcony. 2 side by side parking spots with adjoining locker. Building is located right at the entrance of Liberty Village. (id:41954)
Property Details
| MLS® Number | C12091321 |
| Property Type | Single Family |
| Community Name | Waterfront Communities C1 |
| Community Features | Pet Restrictions |
| Parking Space Total | 2 |
| View Type | City View, Lake View |
Building
| Bathroom Total | 3 |
| Bedrooms Above Ground | 2 |
| Bedrooms Below Ground | 1 |
| Bedrooms Total | 3 |
| Age | 0 To 5 Years |
| Amenities | Storage - Locker |
| Appliances | Dishwasher, Dryer, Hood Fan, Stove, Washer, Window Coverings, Refrigerator |
| Cooling Type | Central Air Conditioning |
| Exterior Finish | Concrete |
| Flooring Type | Hardwood |
| Half Bath Total | 1 |
| Heating Fuel | Natural Gas |
| Heating Type | Forced Air |
| Size Interior | 1600 - 1799 Sqft |
| Type | Apartment |
Parking
| Underground | |
| Garage |
Land
| Acreage | No |
Rooms
| Level | Type | Length | Width | Dimensions |
|---|---|---|---|---|
| Flat | Living Room | 5.92 m | 4.11 m | 5.92 m x 4.11 m |
| Flat | Dining Room | 4.29 m | 2.44 m | 4.29 m x 2.44 m |
| Flat | Kitchen | 4.29 m | 3.17 m | 4.29 m x 3.17 m |
| Flat | Primary Bedroom | 5.11 m | 3.05 m | 5.11 m x 3.05 m |
| Flat | Bedroom 2 | 3.58 m | 2.59 m | 3.58 m x 2.59 m |
| Flat | Foyer | 2.69 m | 1.73 m | 2.69 m x 1.73 m |
| Upper Level | Den | 3.43 m | 2.03 m | 3.43 m x 2.03 m |
Interested?
Contact us for more information



















































