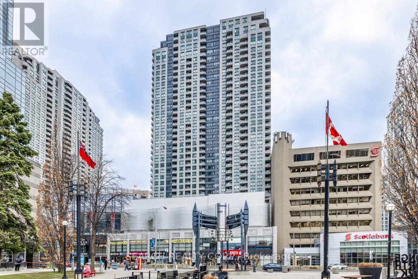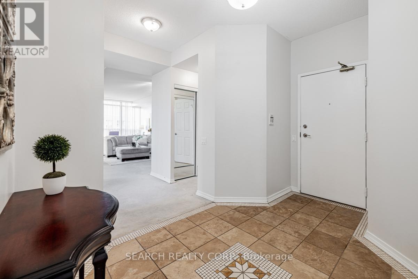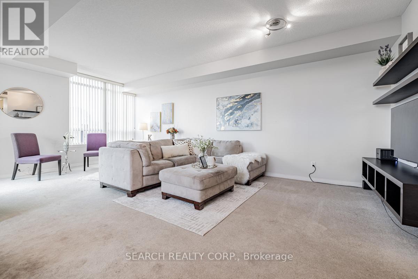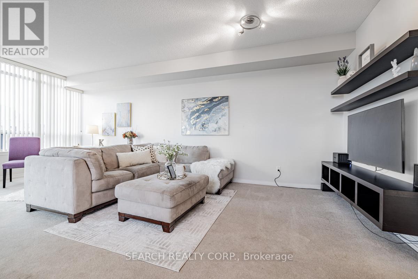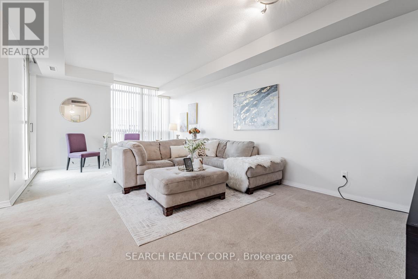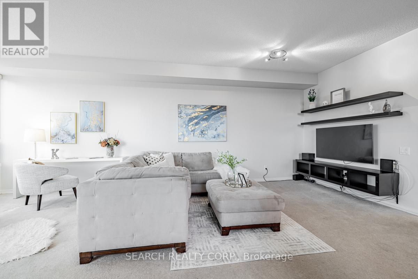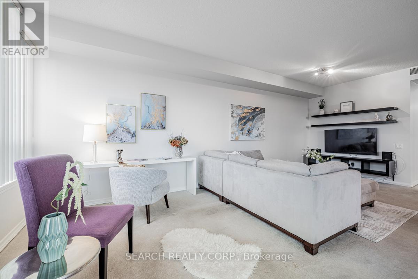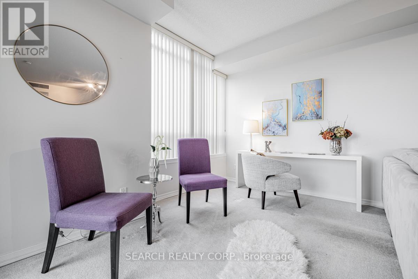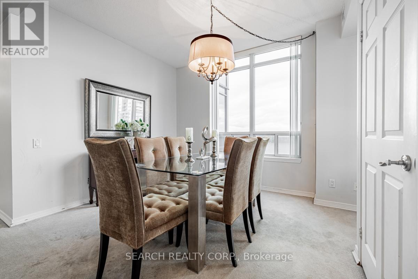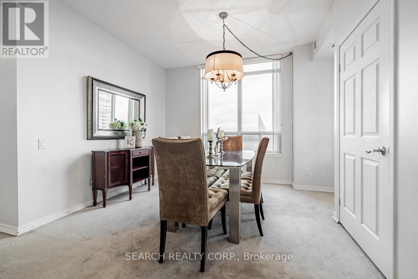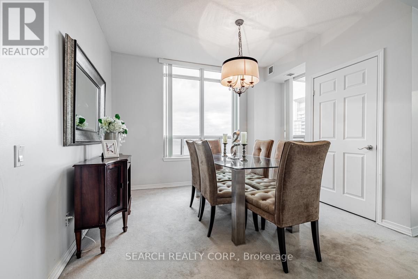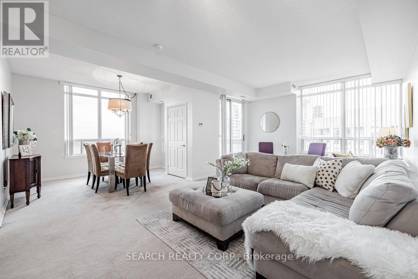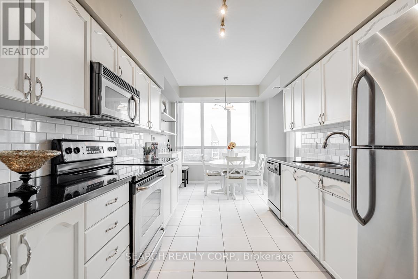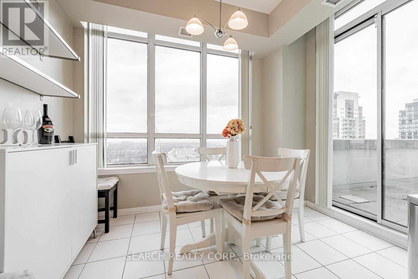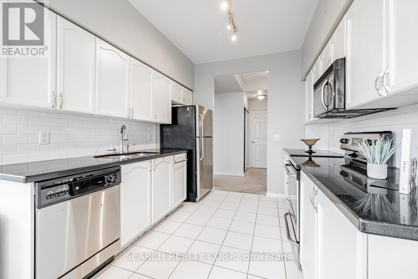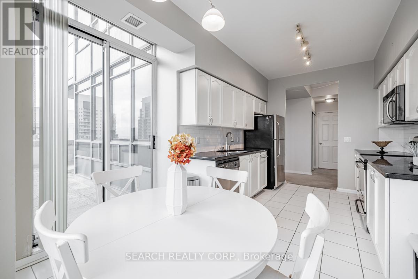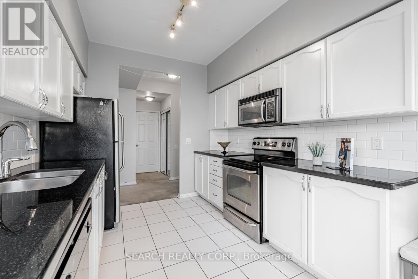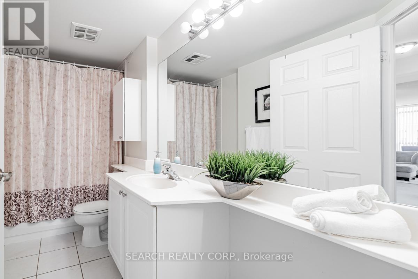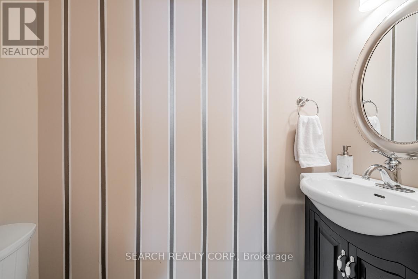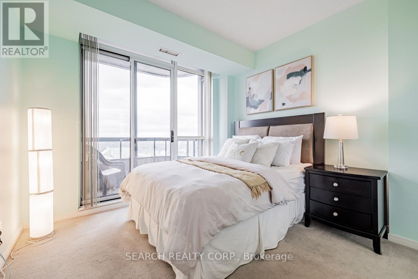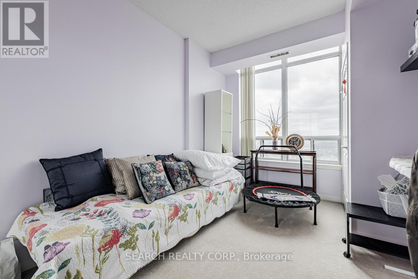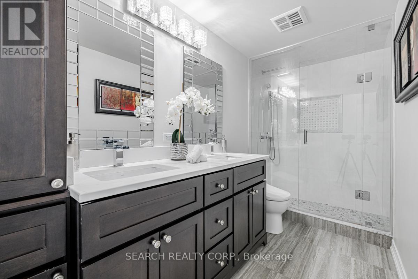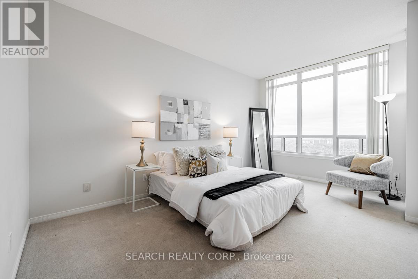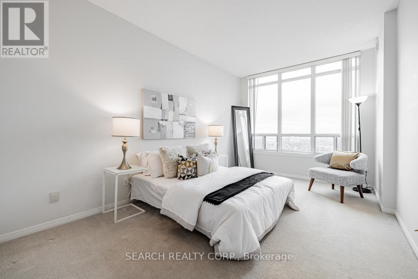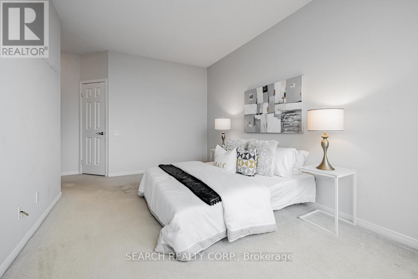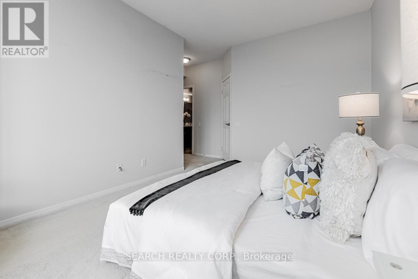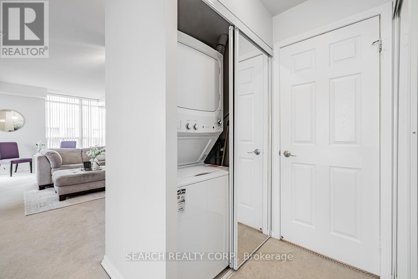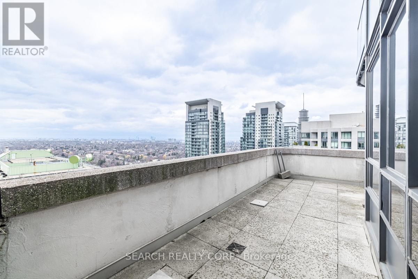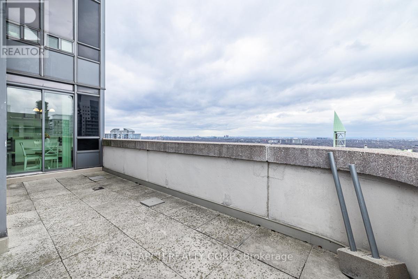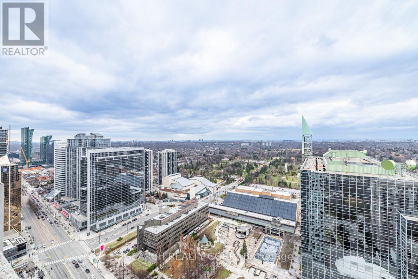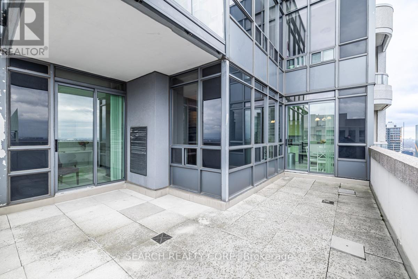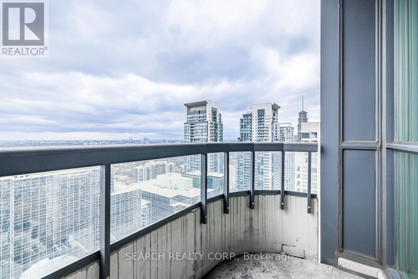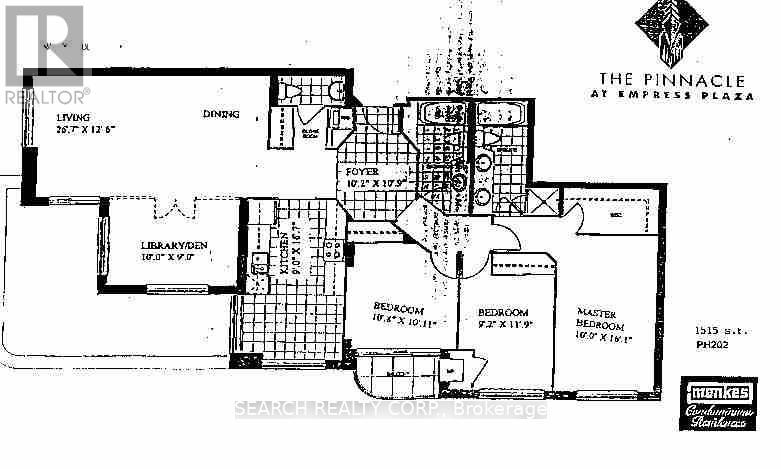Ph202 - 8 Hillcrest Avenue Toronto, Ontario M2N 6Y6
4 Bedroom
3 Bathroom
Central Air Conditioning
Forced Air
$2,100,000Maintenance,
$1,185.84 Monthly
Maintenance,
$1,185.84 MonthlyLuxurious Top Floor Northwest Corner-Unit 3Bdrm Penthouse! Unobstructed Panoramic Treed Views, Wrap Around Terrace. 3 Bedroom Penthouse Two Balconies, High Dropped Ceilings.1515 Sq.Ft. 9 Ft. Ceilin.Ideally Located Above Empress Walk Mall, Groceries, Restaurants, Cafes, And Subway Station, Preferred Access To Highly Sought After Mckee Elementary & Earl Haig High, Near Claude Watson Arts School. Building Amenities: Guest Suites, 24-Hour Concierge, Gym, Party Room, Billiards, Yoga, Sauna, Bicycle Parking. (id:41954)
Property Details
| MLS® Number | C8179182 |
| Property Type | Single Family |
| Community Name | Willowdale East |
| Community Features | Pet Restrictions |
| Features | Balcony, Guest Suite, Sauna |
| Parking Space Total | 1 |
Building
| Bathroom Total | 3 |
| Bedrooms Above Ground | 3 |
| Bedrooms Below Ground | 1 |
| Bedrooms Total | 4 |
| Amenities | Storage - Locker |
| Appliances | Range, Blinds, Dishwasher, Dryer, Refrigerator, Stove, Washer |
| Cooling Type | Central Air Conditioning |
| Exterior Finish | Concrete |
| Heating Type | Forced Air |
| Type | Apartment |
Parking
| Underground |
Land
| Acreage | No |
Rooms
| Level | Type | Length | Width | Dimensions |
|---|---|---|---|---|
| Other | Bedroom 2 | 9.7 m | 11.9 m | 9.7 m x 11.9 m |
| Ground Level | Bedroom | 10 m | 16.1 m | 10 m x 16.1 m |
| Ground Level | Bedroom 3 | 10.06 m | 10.11 m | 10.06 m x 10.11 m |
| Ground Level | Den | 10 m | 9 m | 10 m x 9 m |
https://www.realtor.ca/real-estate/26678454/ph202-8-hillcrest-avenue-toronto-willowdale-east
Interested?
Contact us for more information
