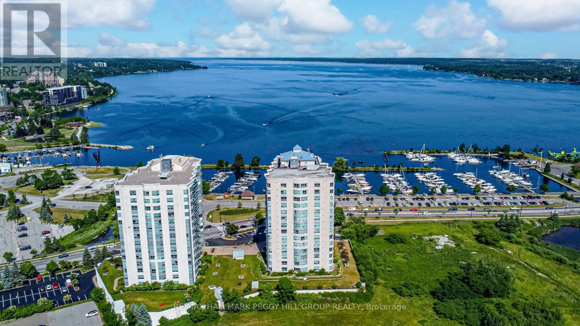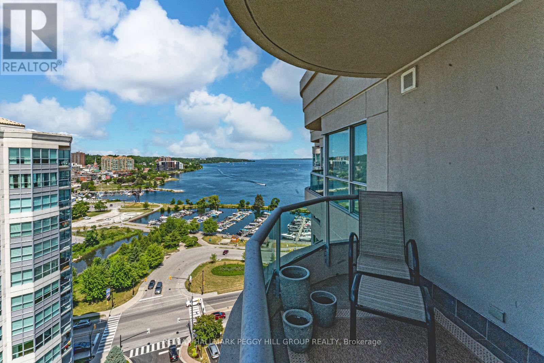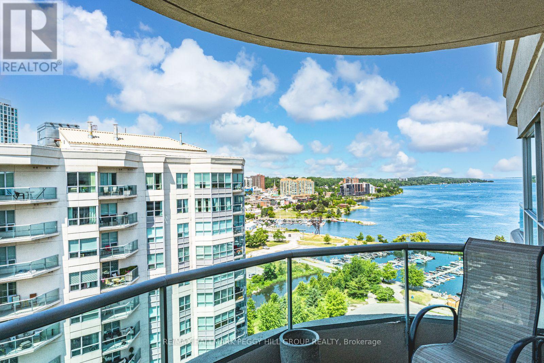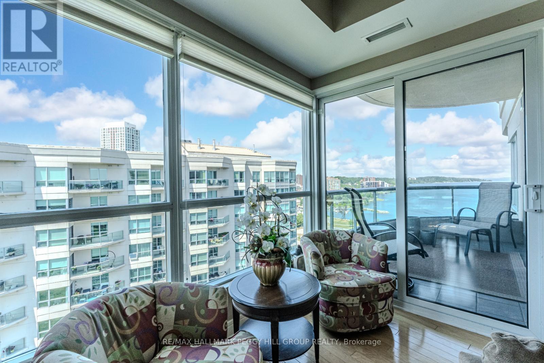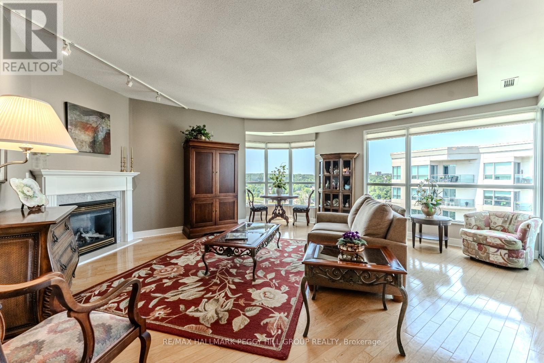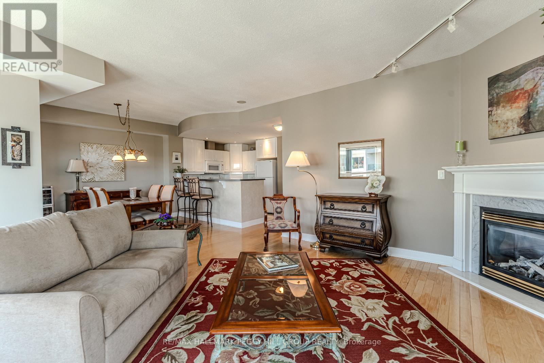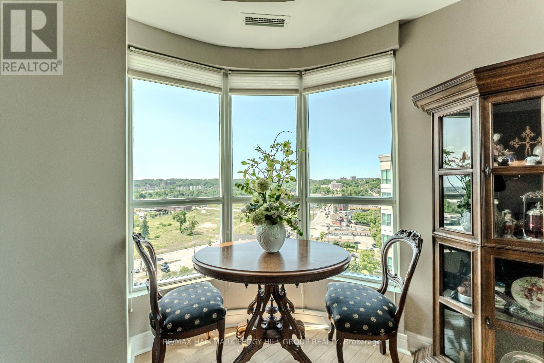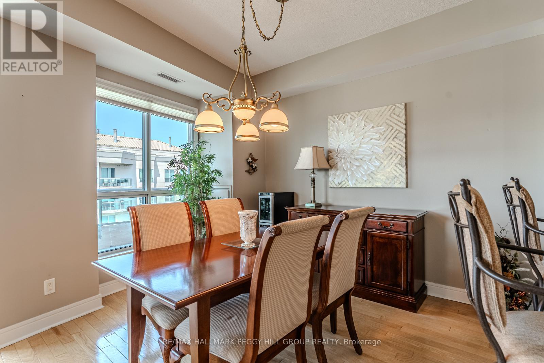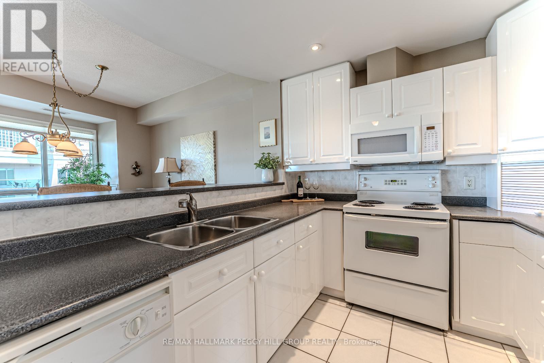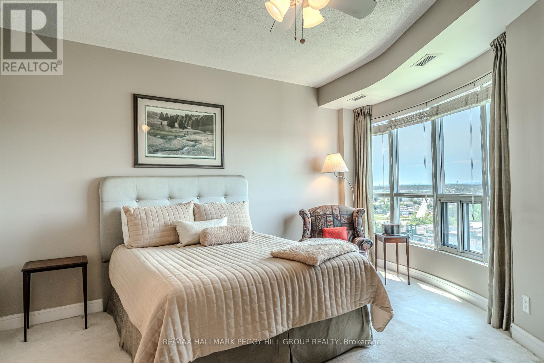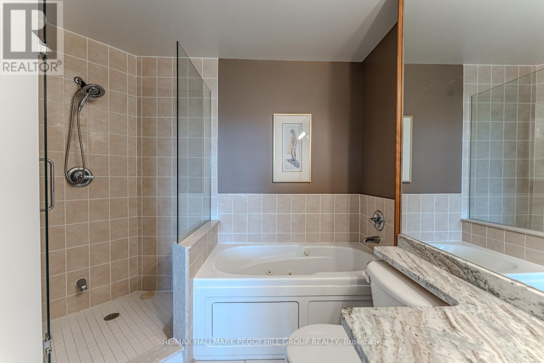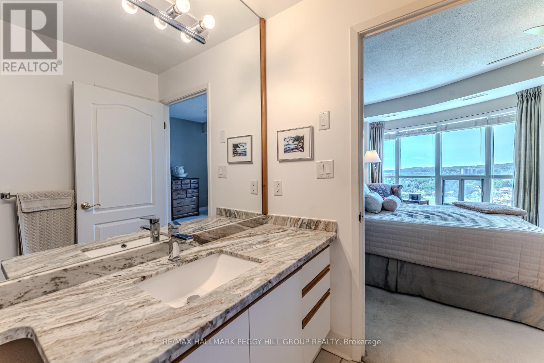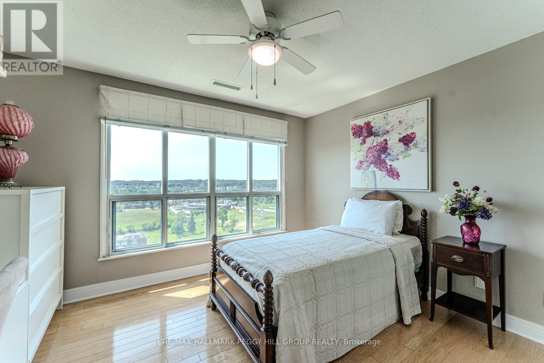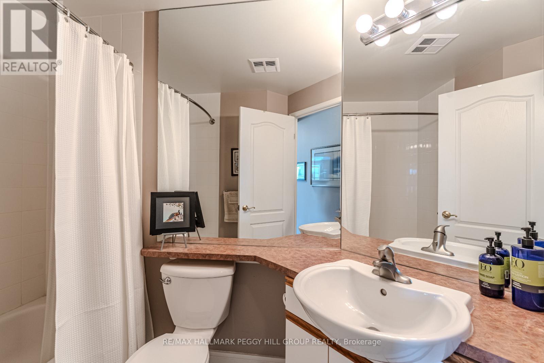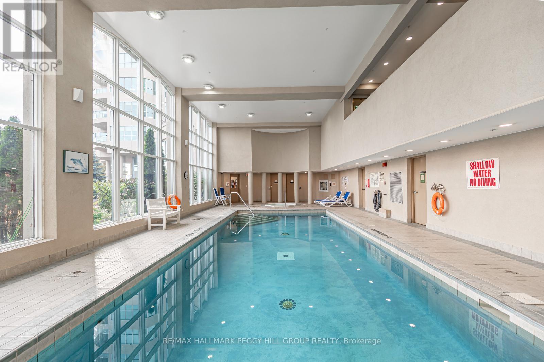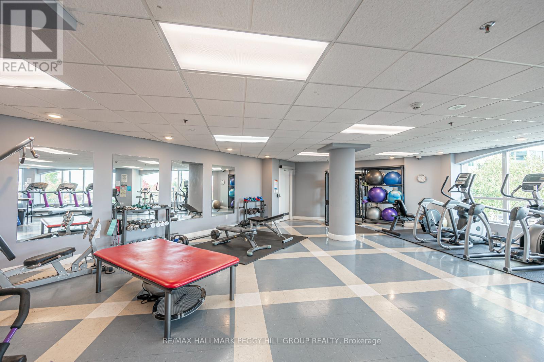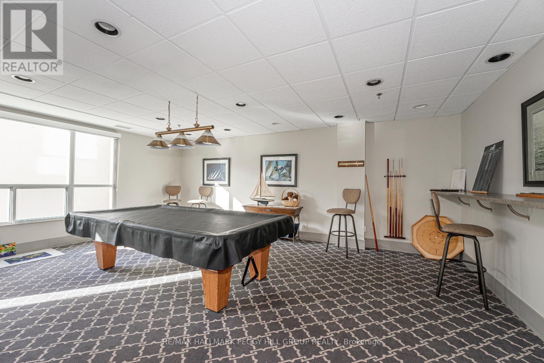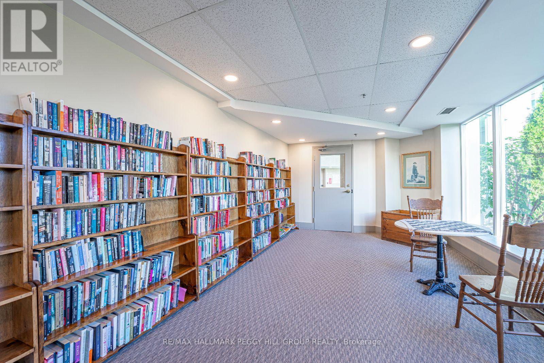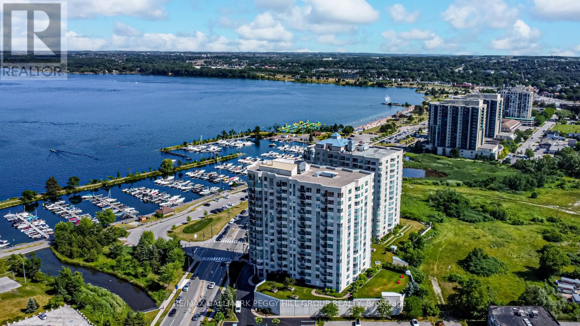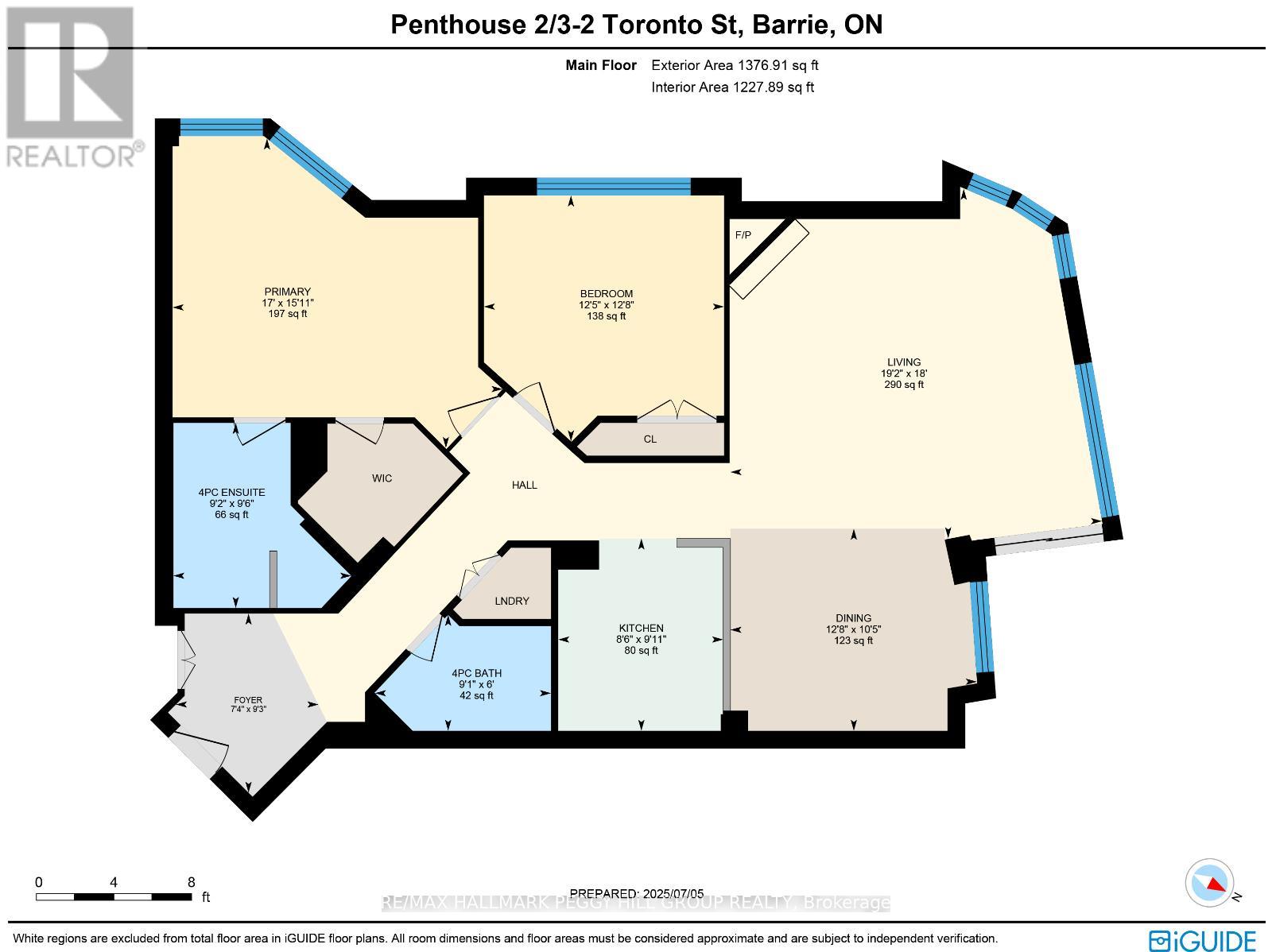Ph2/3 - 2 Toronto Street Barrie (City Centre), Ontario L4N 9R2
$999,999Maintenance, Insurance
$1,071.02 Monthly
Maintenance, Insurance
$1,071.02 MonthlySUNLIT CORNER UNIT PENTHOUSE WITH PANORAMIC KEMPENFELT BAY VIEWS & ACCESS TO IT ALL! Welcome to elevated waterfront living in the heart of Barrie's vibrant Lakeshore neighbourhood. This spacious top-floor corner unit in the sought-after Grand Harbour building boasts breathtaking panoramic views of Kempenfelt Bay, the city skyline, and the Barrie Marina just across the street. Step outside and enjoy being just moments from Centennial Beach, scenic boardwalks, parks, and the bustling downtown core filled with restaurants, patios, shops, and entertainment. Inside, the bright open-concept kitchen, dining, and living area impresses with soaring 9-foot ceilings, hardwood floors, and a cozy natural gas fireplace, with a sliding glass walkout to a private balcony perfect for morning coffee or evening sunsets overlooking the water. The layout features two generously sized bedrooms, including a serene primary suite with a walk-in closet and a spa-like 4-piece ensuite complete with a soaker tub and glass-enclosed shower. A second full bathroom, in-suite laundry, and included parking and storage offer everyday ease, while premium building amenities - an indoor pool, fitness facilities, a games room, and guest suites - elevate the lifestyle and complete this exceptional offering. Commuters will love the quick access to Highway 400, the Allandale GO Station, and public transit. Don't miss this rare opportunity to live just steps from the shoreline in one of Barrie's most sought-after waterfront destinations - where every day feels like a getaway! (id:41954)
Property Details
| MLS® Number | S12273465 |
| Property Type | Single Family |
| Community Name | City Centre |
| Amenities Near By | Golf Nearby, Park, Marina, Schools |
| Community Features | Pet Restrictions |
| Features | Balcony, In Suite Laundry |
| Parking Space Total | 1 |
| Pool Type | Indoor Pool |
Building
| Bathroom Total | 2 |
| Bedrooms Above Ground | 2 |
| Bedrooms Total | 2 |
| Age | 16 To 30 Years |
| Amenities | Exercise Centre, Recreation Centre, Fireplace(s), Storage - Locker |
| Appliances | Dishwasher, Dryer, Microwave, Stove, Washer, Refrigerator |
| Cooling Type | Central Air Conditioning |
| Exterior Finish | Concrete |
| Fireplace Present | Yes |
| Fireplace Total | 1 |
| Foundation Type | Concrete |
| Heating Fuel | Natural Gas |
| Heating Type | Forced Air |
| Size Interior | 1200 - 1399 Sqft |
| Type | Apartment |
Parking
| Underground | |
| Garage |
Land
| Acreage | No |
| Land Amenities | Golf Nearby, Park, Marina, Schools |
| Surface Water | Lake/pond |
| Zoning Description | C2-2 |
Rooms
| Level | Type | Length | Width | Dimensions |
|---|---|---|---|---|
| Main Level | Foyer | 2.82 m | 2.24 m | 2.82 m x 2.24 m |
| Main Level | Kitchen | 3.02 m | 2.59 m | 3.02 m x 2.59 m |
| Main Level | Dining Room | 3.17 m | 3.86 m | 3.17 m x 3.86 m |
| Main Level | Living Room | 5.49 m | 5.84 m | 5.49 m x 5.84 m |
| Main Level | Primary Bedroom | 4.85 m | 5.18 m | 4.85 m x 5.18 m |
| Main Level | Bedroom 2 | 3.86 m | 3.78 m | 3.86 m x 3.78 m |
https://www.realtor.ca/real-estate/28581474/ph23-2-toronto-street-barrie-city-centre-city-centre
Interested?
Contact us for more information
