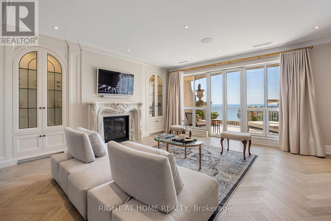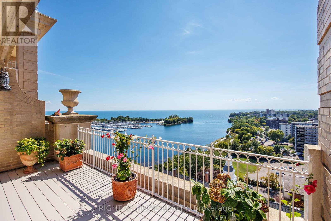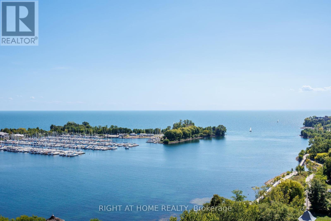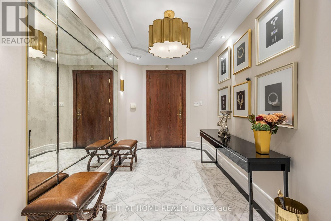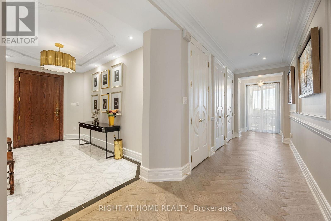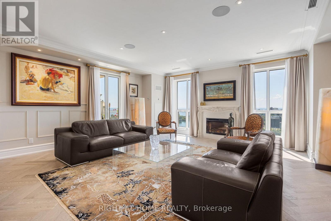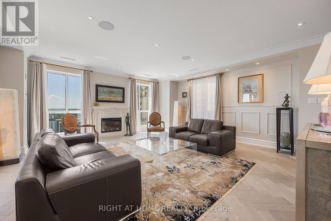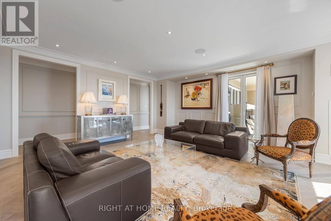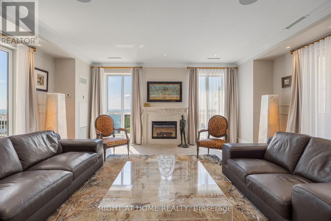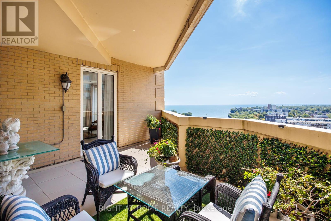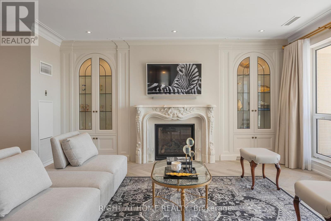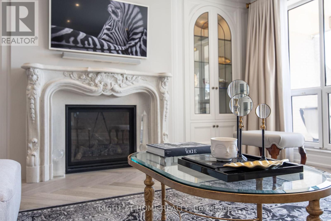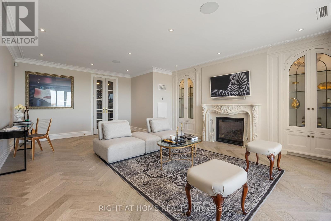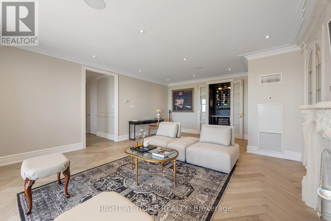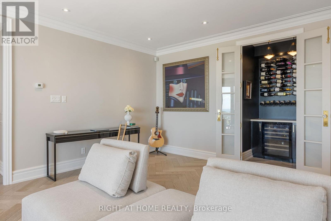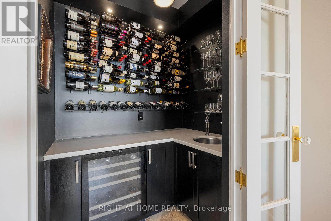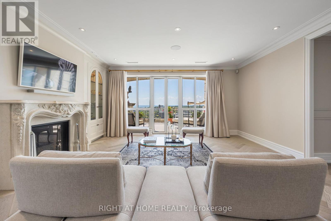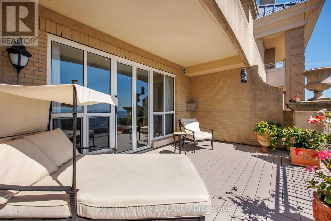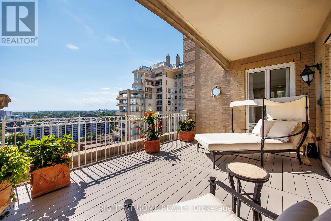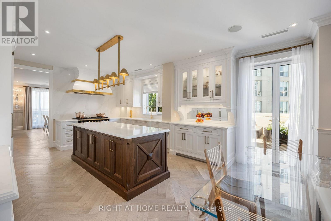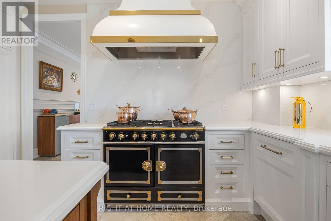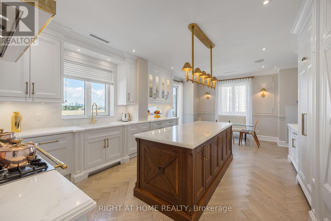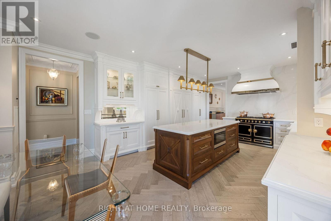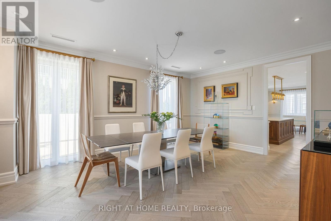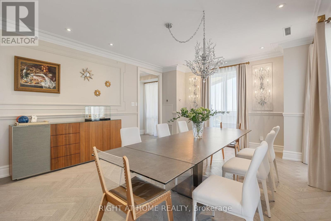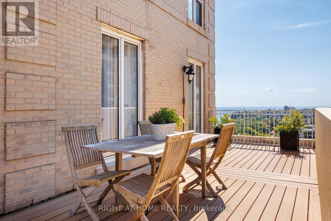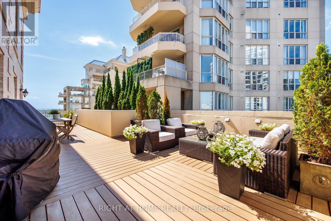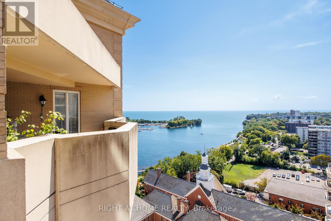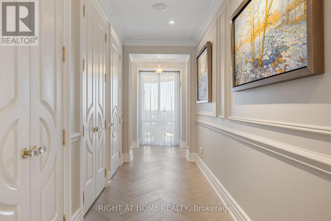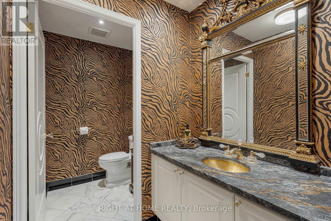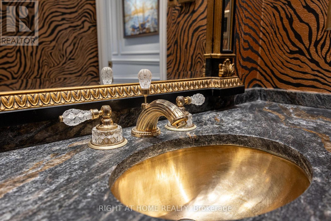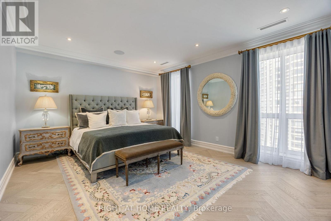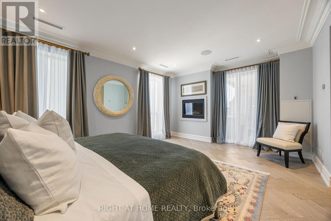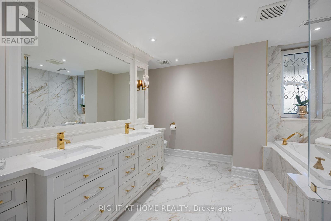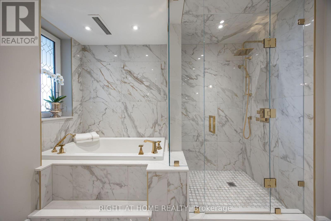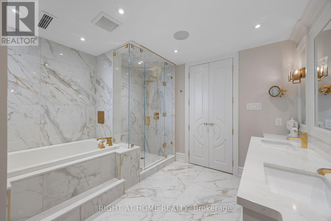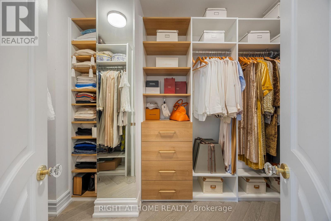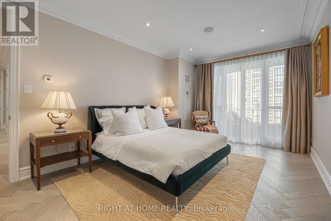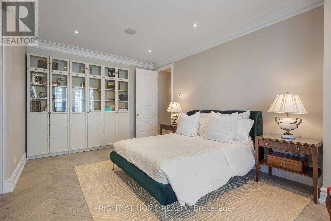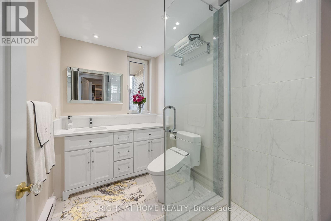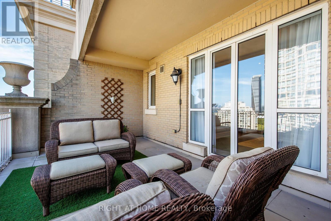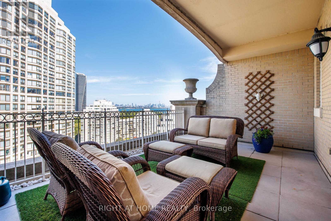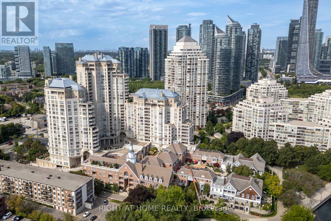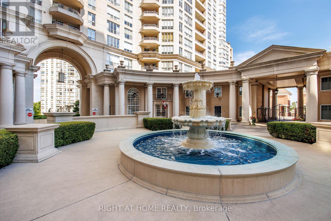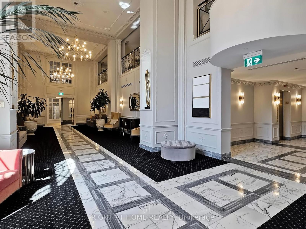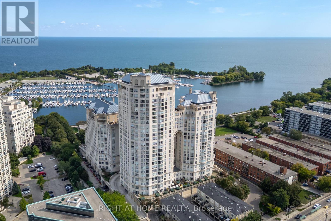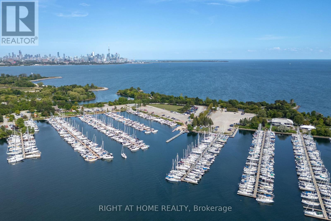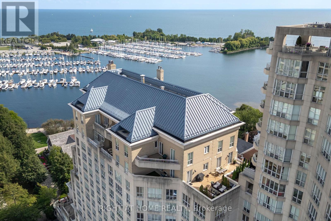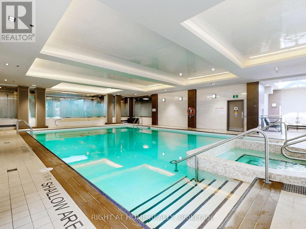Ph1501 - 2287 Lake Shore Boulevard W Toronto (Mimico), Ontario M8V 3Y1
$3,398,000Maintenance, Cable TV, Common Area Maintenance, Heat, Electricity, Insurance, Parking, Water
$5,031.46 Monthly
Maintenance, Cable TV, Common Area Maintenance, Heat, Electricity, Insurance, Parking, Water
$5,031.46 Monthly**The Largest Residential Unit in Grand Harbour - A House in the Sky** this Turnkey Penthouse offers 3,430 sq.ft. of elegant interior space and 1,497 sq.ft. of outdoor living. Designed for seamless indoor-outdoor living, every main room opens to one of four private Covered Balconies and unique sprawling Terrace, perfect for entertaining, gardening, or enjoying sweeping lake and city views. Inside: 9 Ft. ceilings, expansive rooms, and abundant natural light create a home of generous proportions. Custom kitchen with La Cornue stove and Miele appliances, European Oak Herringbone floors, and 3 fireplaces with Omega mantles reflect exquisite craftsmanship. Dedicated wine room, artistic solid wood doors and thoughtfully selected finishes complete the residence. 3 parking spaces + private locker room. Luxury condo amenities complete this extraordinary residence. **A True House in the Sky Unmatched in Scale, Design, and Lifestyle** (id:41954)
Property Details
| MLS® Number | W12387862 |
| Property Type | Single Family |
| Community Name | Mimico |
| Amenities Near By | Marina, Park, Public Transit |
| Community Features | Pet Restrictions |
| Easement | Unknown, None |
| Features | Conservation/green Belt, Carpet Free, In Suite Laundry |
| Parking Space Total | 3 |
| Pool Type | Indoor Pool |
| Structure | Squash & Raquet Court |
| View Type | Direct Water View, Unobstructed Water View |
| Water Front Name | Lake Ontario |
| Water Front Type | Waterfront |
Building
| Bathroom Total | 3 |
| Bedrooms Above Ground | 2 |
| Bedrooms Total | 2 |
| Amenities | Security/concierge, Exercise Centre, Party Room, Sauna, Fireplace(s), Storage - Locker |
| Appliances | Dishwasher, Dryer, Freezer, Microwave, Oven, Stove, Washer, Wet Bar, Window Coverings, Refrigerator |
| Cooling Type | Central Air Conditioning |
| Exterior Finish | Concrete |
| Fire Protection | Security System, Smoke Detectors |
| Fireplace Present | Yes |
| Fireplace Total | 3 |
| Flooring Type | Porcelain Tile, Marble, Hardwood, Ceramic |
| Foundation Type | Concrete |
| Half Bath Total | 1 |
| Heating Fuel | Natural Gas |
| Heating Type | Forced Air |
| Size Interior | 3250 - 3499 Sqft |
| Type | Apartment |
Parking
| Underground | |
| Garage |
Land
| Access Type | Public Road, Year-round Access, Highway Access |
| Acreage | No |
| Land Amenities | Marina, Park, Public Transit |
| Surface Water | Lake/pond |
| Zoning Description | Residential |
Rooms
| Level | Type | Length | Width | Dimensions |
|---|---|---|---|---|
| Main Level | Foyer | 4.87 m | 2.31 m | 4.87 m x 2.31 m |
| Main Level | Other | 14.24 m | 2.18 m | 14.24 m x 2.18 m |
| Main Level | Laundry Room | 3.05 m | 2.05 m | 3.05 m x 2.05 m |
| Main Level | Living Room | 6.29 m | 6.01 m | 6.29 m x 6.01 m |
| Main Level | Dining Room | 5.97 m | 4.57 m | 5.97 m x 4.57 m |
| Main Level | Kitchen | 4.46 m | 3.35 m | 4.46 m x 3.35 m |
| Main Level | Eating Area | 4.57 m | 3.65 m | 4.57 m x 3.65 m |
| Main Level | Family Room | 7.04 m | 5.63 m | 7.04 m x 5.63 m |
| Main Level | Office | 7.04 m | 5.63 m | 7.04 m x 5.63 m |
| Main Level | Primary Bedroom | 6.01 m | 4.18 m | 6.01 m x 4.18 m |
| Main Level | Bedroom 2 | 5.65 m | 3.52 m | 5.65 m x 3.52 m |
https://www.realtor.ca/real-estate/28828649/ph1501-2287-lake-shore-boulevard-w-toronto-mimico-mimico
Interested?
Contact us for more information
