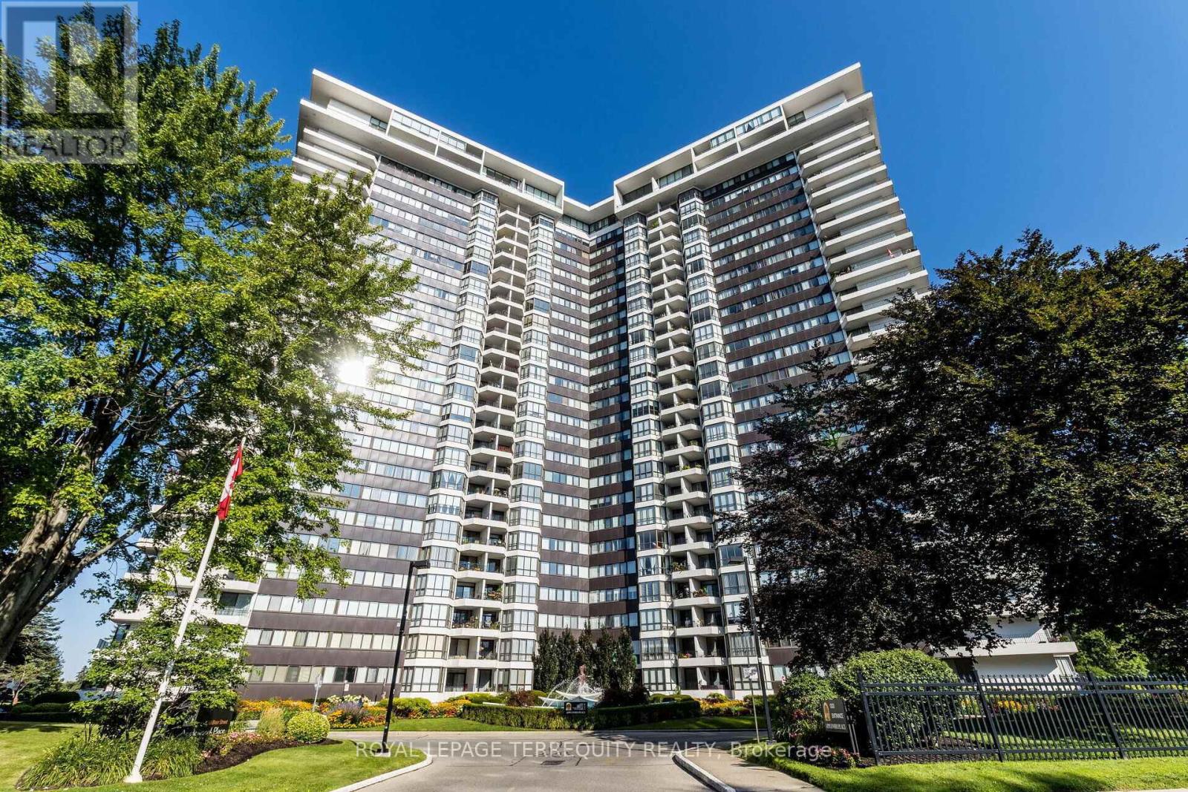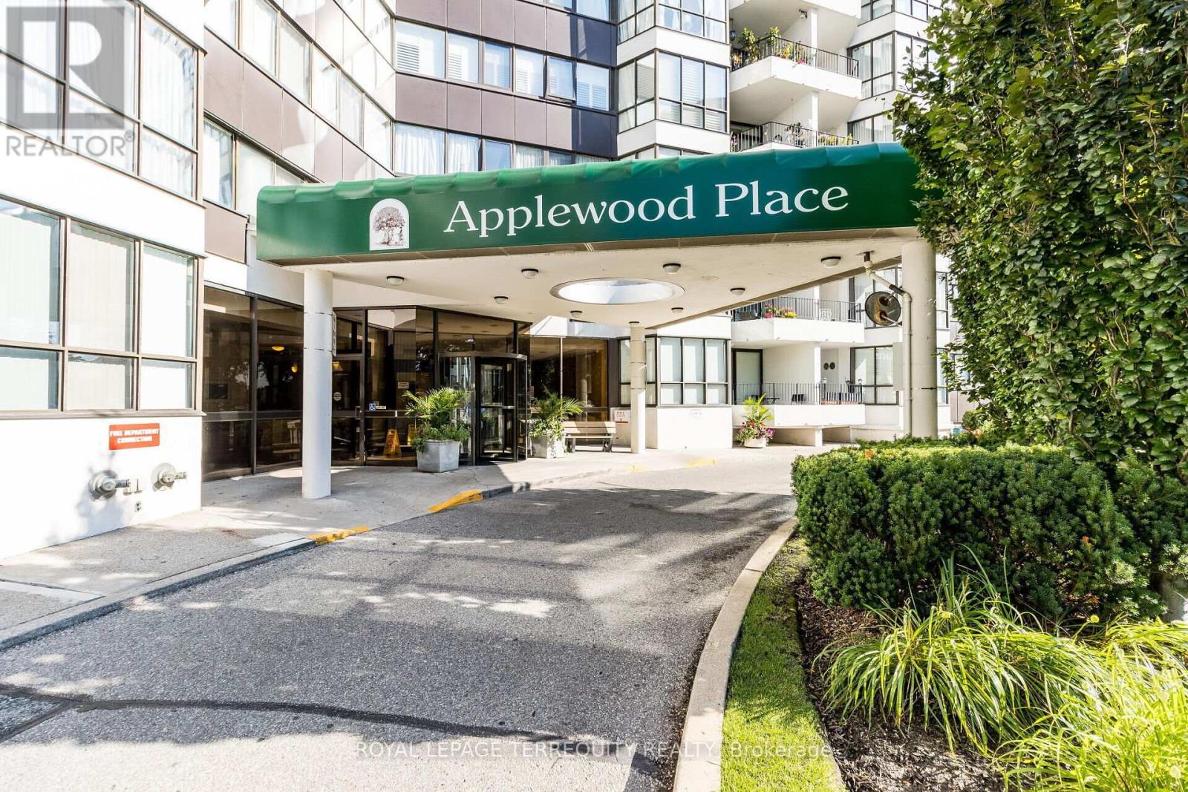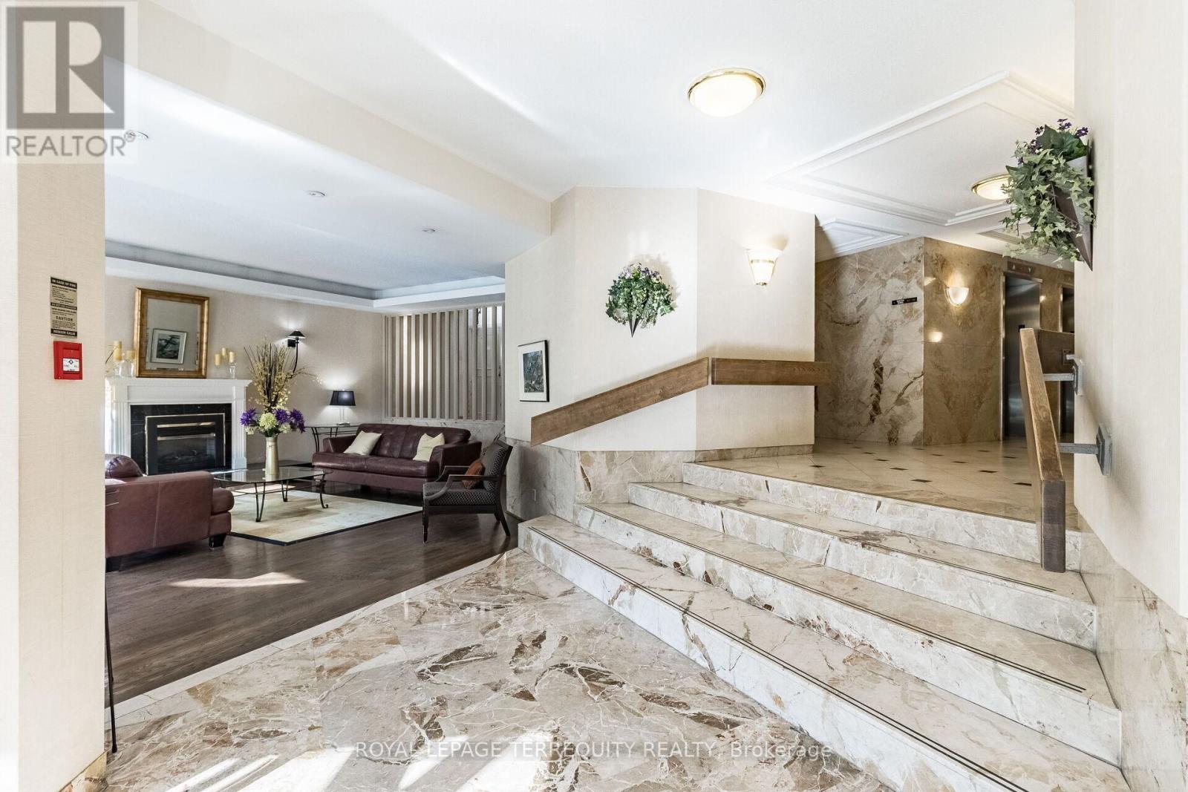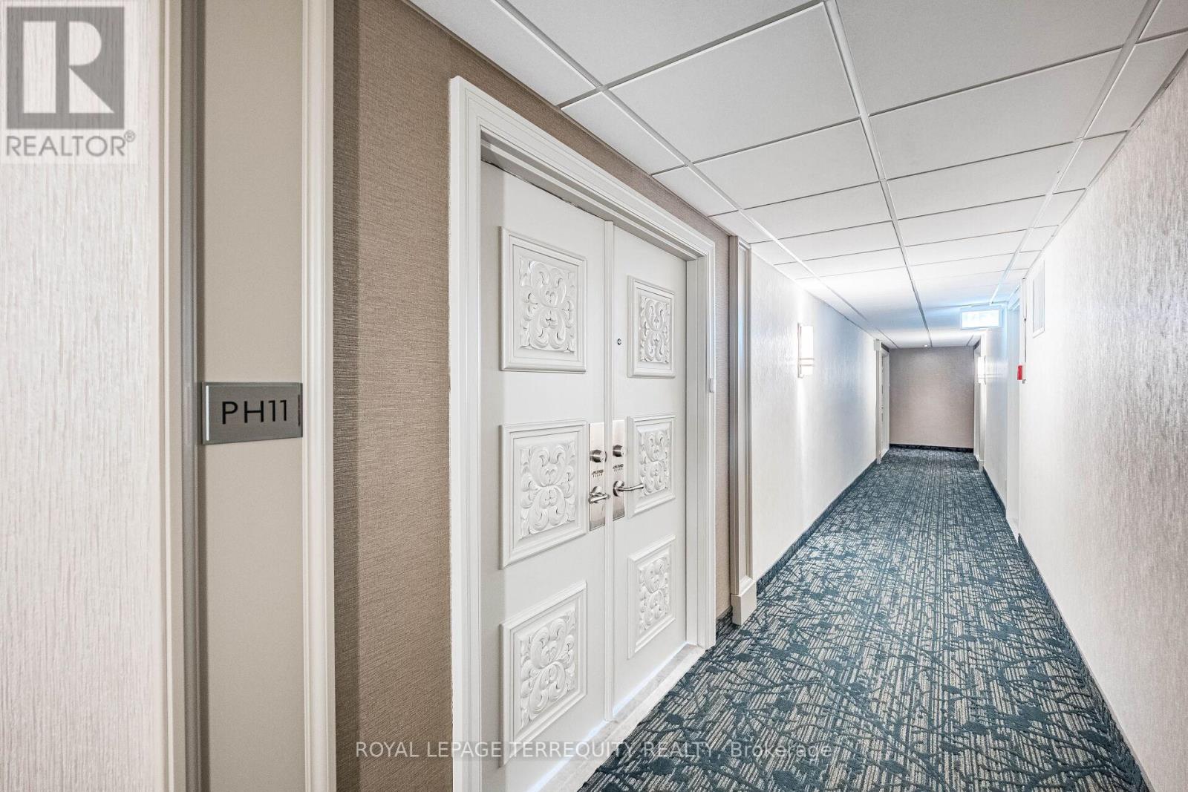Ph11 - 1333 Bloor Street Mississauga (Applewood), Ontario L4Y 3T6
$899,900Maintenance, Heat, Electricity, Water, Cable TV, Common Area Maintenance, Insurance, Parking
$2,010.87 Monthly
Maintenance, Heat, Electricity, Water, Cable TV, Common Area Maintenance, Insurance, Parking
$2,010.87 MonthlyPrestigious 'Applewood Place'! Welcome to Penthouse 11! A truly 'One of a Kind', 2-Storey, 2 Bedroom plus Family Room Condo with 3 Walk-outs to 2 Terraces and a Balcony with Spectacular Views, in-suite Laundry plus 2 Car Parking. This magnificent suite awaits your personal touch! The Main Floor offers Rich Hardwood Floors, Crown Moulding, Soaring 9-foot Ceilings, Wall-to-Wall Windows and Walk-outs to 2 Separate Terraces with Panoramic South-East Views! Over 2200 square feet! Open-concept Living & Dining Room with Electric Fireplace, a Family Room with Wet Bar and separate Sitting Area, perfect for quiet Den/Home Office space. This great space was previously used as the Dining Room. The open Spiral Staircase takes you to the Upper Level with a large 5-piece Bathroom plus a spacious Laundry Room with lots of Storage. Your Primary Bedroom has magnificent wall-to-wall Windows, Walk-in Closet, a large Wardrobe Closet plus a 5-piece Ensuite Bathroom. There is also a generous-size 2nd Bedroom with a separate Sitting area, 2 closets, plus a walk-out to a Large Balcony. This rarely offered Penthouse Suite provides you with a separate Entrance to both Levels of your unit. This Welcoming Condo Community offers you a 24-hour Concierge, a gorgeous Indoor Rooftop Pool and Sun Deck, a Gym, Party Rooms, a Guest Suite, Visitor Parking, a Convenience Store and much more! You're just minutes to Shopping, Schools, Parks, the GO Train, the Airport, and Downtown with a Bus at your Door! (id:41954)
Property Details
| MLS® Number | W12252491 |
| Property Type | Single Family |
| Community Name | Applewood |
| Amenities Near By | Schools, Public Transit, Place Of Worship, Park |
| Community Features | Pet Restrictions, Community Centre |
| Features | Lighting, In Suite Laundry |
| Parking Space Total | 2 |
| Pool Type | Indoor Pool |
Building
| Bathroom Total | 3 |
| Bedrooms Above Ground | 2 |
| Bedrooms Below Ground | 1 |
| Bedrooms Total | 3 |
| Age | 51 To 99 Years |
| Amenities | Security/concierge, Exercise Centre, Visitor Parking, Fireplace(s) |
| Appliances | Blinds, Dishwasher, Dryer, Freezer, Microwave, Stove, Washer, Window Coverings, Refrigerator |
| Cooling Type | Central Air Conditioning |
| Exterior Finish | Concrete |
| Fire Protection | Security System, Smoke Detectors |
| Fireplace Present | Yes |
| Fireplace Total | 1 |
| Flooring Type | Hardwood, Ceramic, Carpeted |
| Foundation Type | Unknown |
| Half Bath Total | 1 |
| Heating Fuel | Natural Gas |
| Heating Type | Forced Air |
| Stories Total | 2 |
| Size Interior | 2000 - 2249 Sqft |
| Type | Apartment |
Parking
| Underground | |
| Garage |
Land
| Acreage | No |
| Land Amenities | Schools, Public Transit, Place Of Worship, Park |
| Landscape Features | Landscaped |
| Zoning Description | Residential |
Rooms
| Level | Type | Length | Width | Dimensions |
|---|---|---|---|---|
| Main Level | Living Room | 6.21 m | 4.88 m | 6.21 m x 4.88 m |
| Main Level | Dining Room | 6.21 m | 4.88 m | 6.21 m x 4.88 m |
| Main Level | Kitchen | 5.09 m | 2.43 m | 5.09 m x 2.43 m |
| Main Level | Family Room | 6.22 m | 4.59 m | 6.22 m x 4.59 m |
| Upper Level | Primary Bedroom | 6.22 m | 5.77 m | 6.22 m x 5.77 m |
| Upper Level | Bedroom 2 | 6.19 m | 6.08 m | 6.19 m x 6.08 m |
| Upper Level | Laundry Room | 1.95 m | 1.49 m | 1.95 m x 1.49 m |
https://www.realtor.ca/real-estate/28536562/ph11-1333-bloor-street-mississauga-applewood-applewood
Interested?
Contact us for more information













































