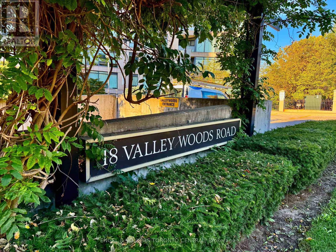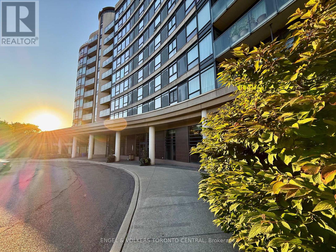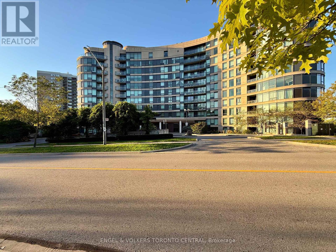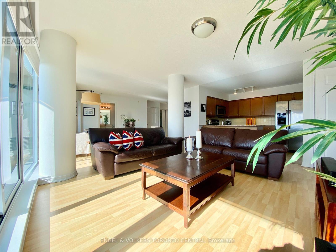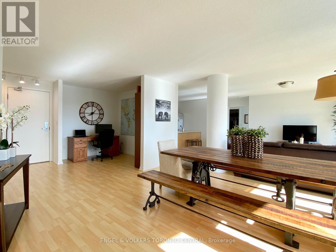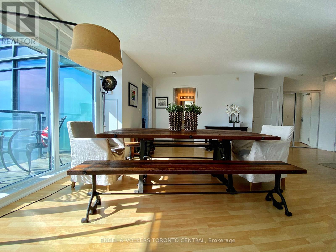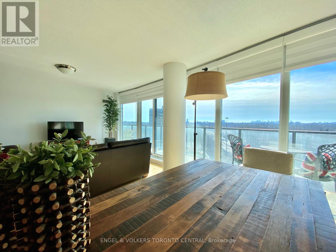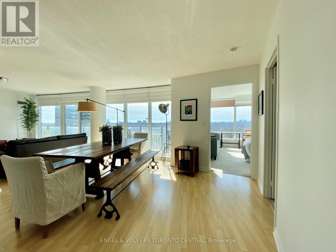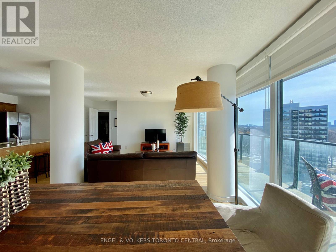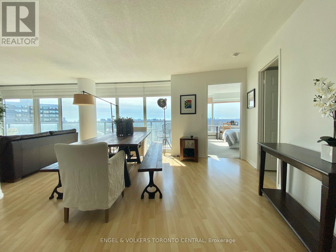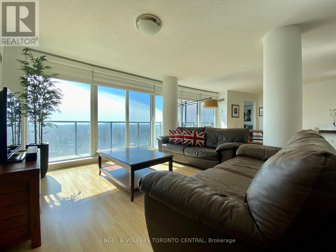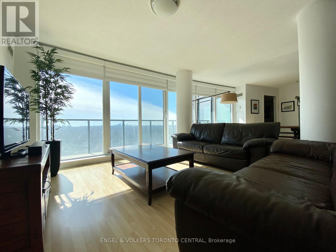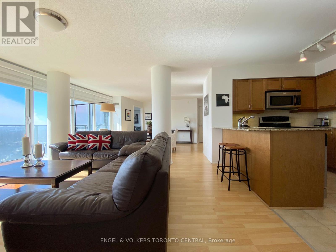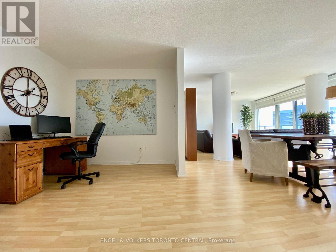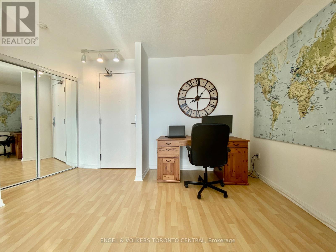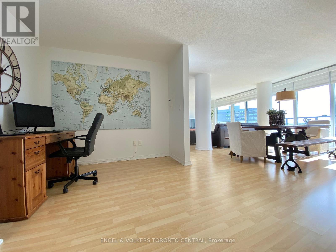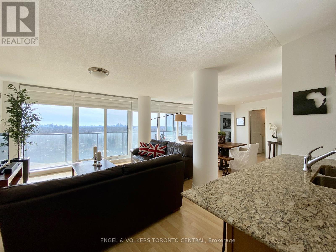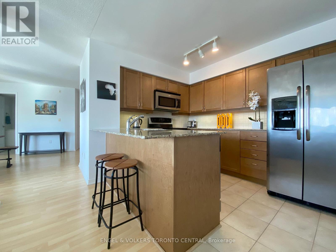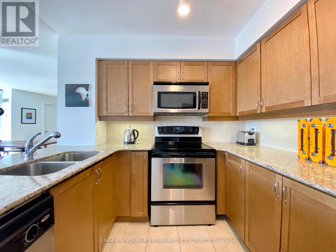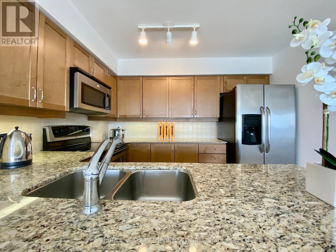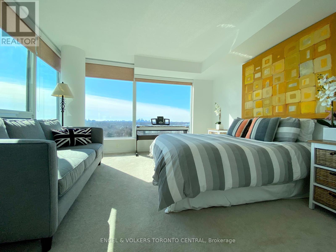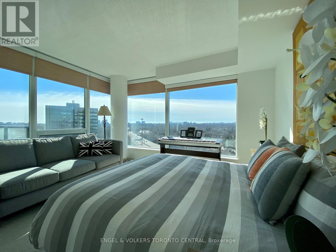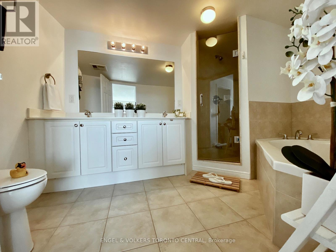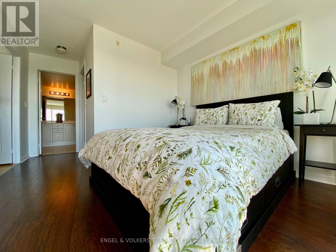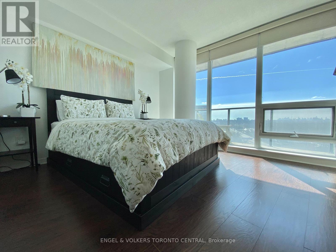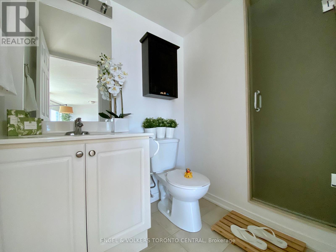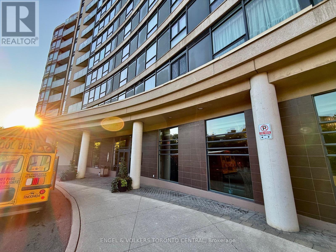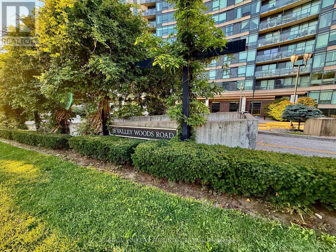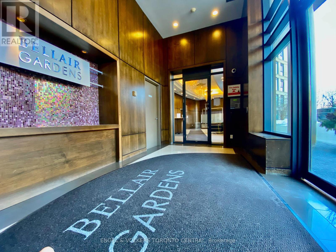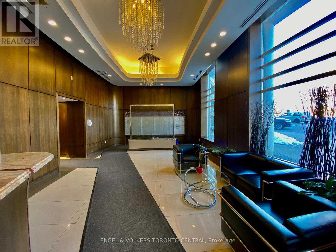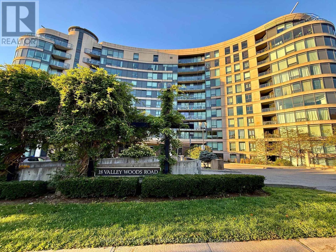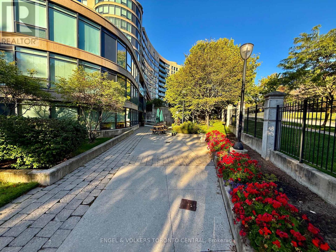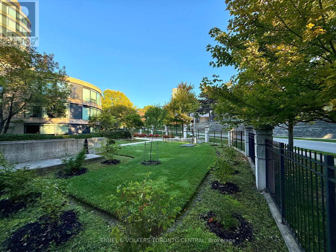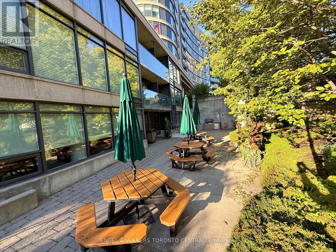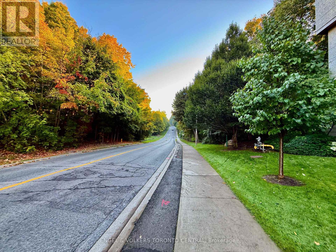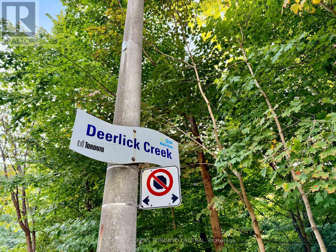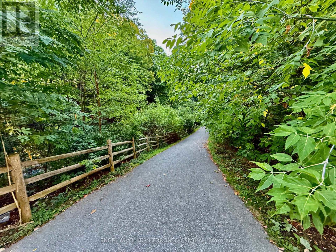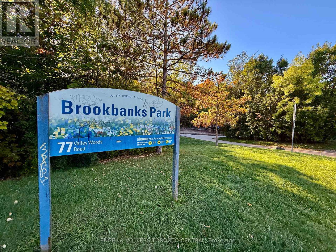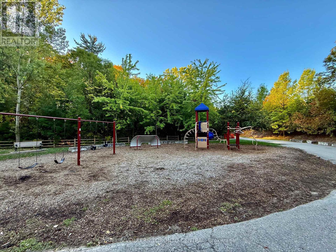Ph105 - 18 Valley Woods Road Toronto (Parkwoods-Donalda), Ontario M3A 0A1
2 Bedroom
2 Bathroom
1200 - 1399 sqft
Central Air Conditioning
Forced Air
$688,888Maintenance, Common Area Maintenance, Heat, Insurance, Parking, Water
$1,399.21 Monthly
Maintenance, Common Area Maintenance, Heat, Insurance, Parking, Water
$1,399.21 MonthlyPenthouse Living - Mesmerizing, Breathtaking Views Of The Toronto Skyline. Over 1230 Sqft Of Sun-Filled Living Space. Master Bedroom With Walk-In Closet & Master Ensuite. 2nd Bedroom Boasts A Corner Suite. Separate Work From Home Office Space. Gourmet Chef Kitchen Overlooking Southwest Wall To Wall Windows & Step Out To Balcony. A True Entertainers Dream. Enjoy The Endless Outdoor Balcony Oasis. 2 Underground Parking Spots And Locker Included. (id:41954)
Property Details
| MLS® Number | C12442820 |
| Property Type | Single Family |
| Community Name | Parkwoods-Donalda |
| Amenities Near By | Park, Public Transit, Schools |
| Community Features | Pet Restrictions |
| Features | Balcony, In Suite Laundry |
| Parking Space Total | 2 |
| View Type | View |
Building
| Bathroom Total | 2 |
| Bedrooms Above Ground | 2 |
| Bedrooms Total | 2 |
| Amenities | Security/concierge, Exercise Centre, Party Room, Visitor Parking, Storage - Locker |
| Appliances | Dishwasher, Dryer, Microwave, Stove, Washer, Refrigerator |
| Cooling Type | Central Air Conditioning |
| Exterior Finish | Concrete |
| Heating Fuel | Natural Gas |
| Heating Type | Forced Air |
| Size Interior | 1200 - 1399 Sqft |
| Type | Apartment |
Parking
| No Garage |
Land
| Acreage | No |
| Land Amenities | Park, Public Transit, Schools |
Rooms
| Level | Type | Length | Width | Dimensions |
|---|---|---|---|---|
| Main Level | Living Room | 7.96 m | 4.69 m | 7.96 m x 4.69 m |
| Main Level | Dining Room | 7.96 m | 4.69 m | 7.96 m x 4.69 m |
| Main Level | Kitchen | 3.17 m | 2.81 m | 3.17 m x 2.81 m |
| Main Level | Primary Bedroom | 3.87 m | 3.5 m | 3.87 m x 3.5 m |
| Main Level | Bedroom 2 | 3.87 m | 3.66 m | 3.87 m x 3.66 m |
| Main Level | Office | 2.65 m | 2.27 m | 2.65 m x 2.27 m |
Interested?
Contact us for more information
