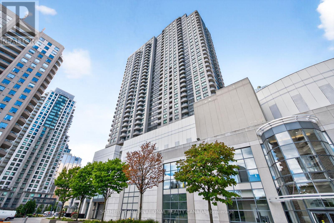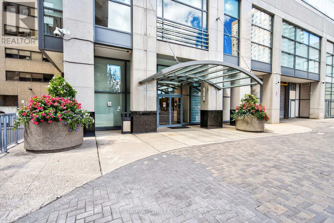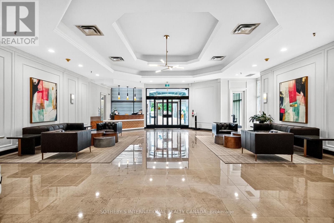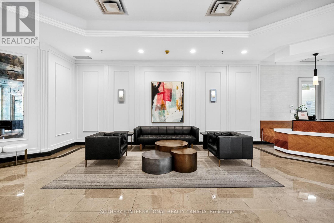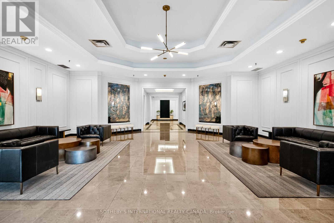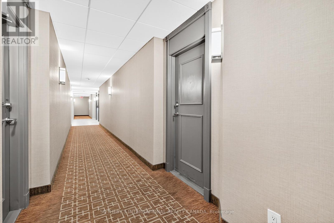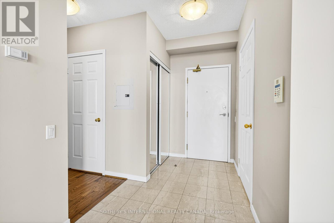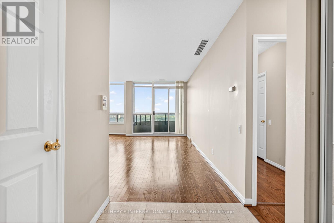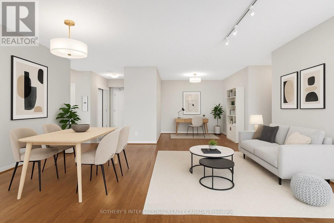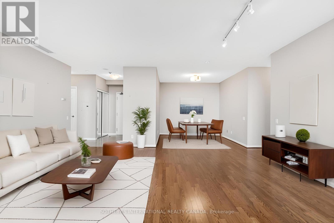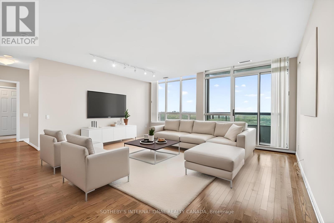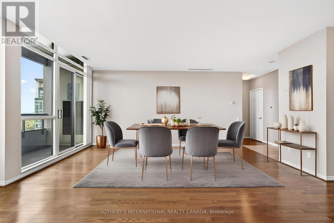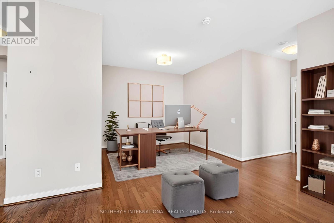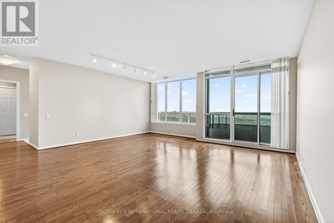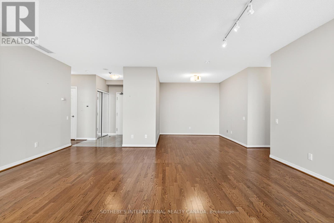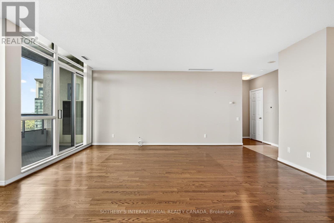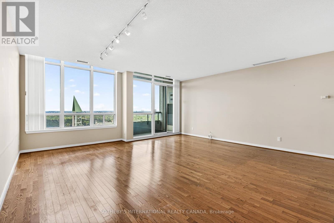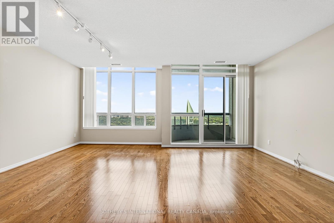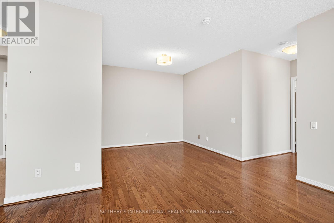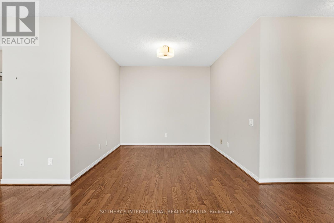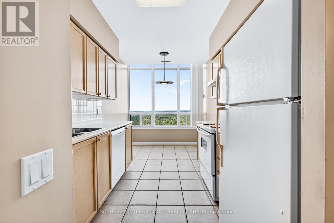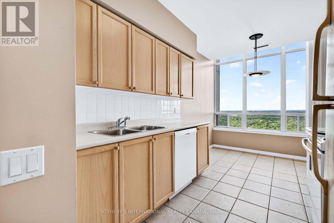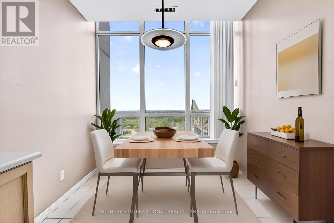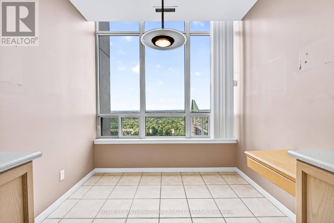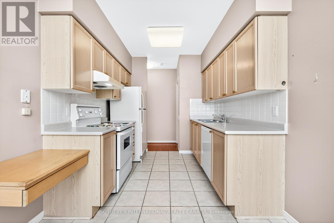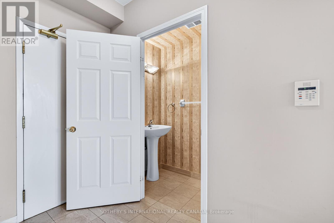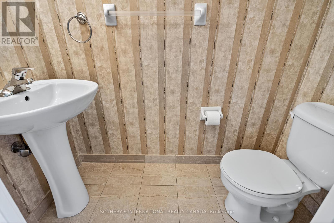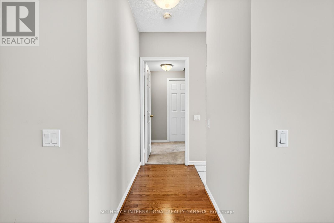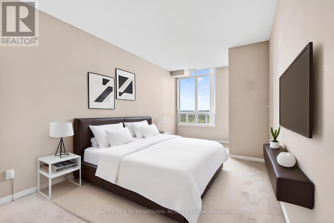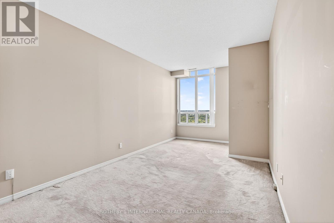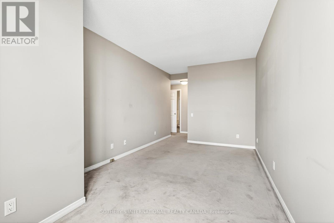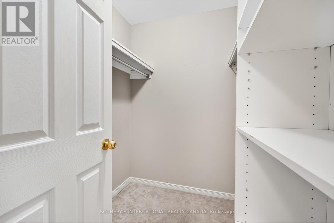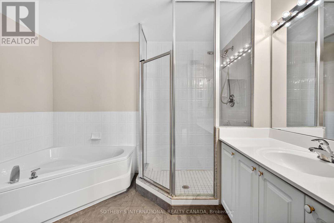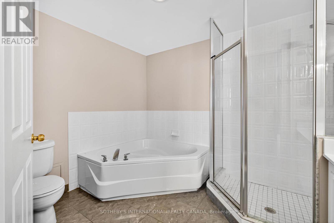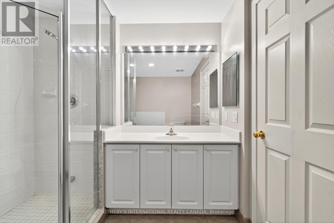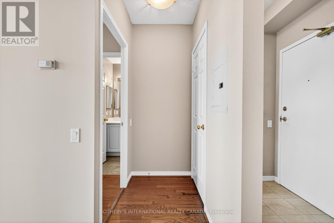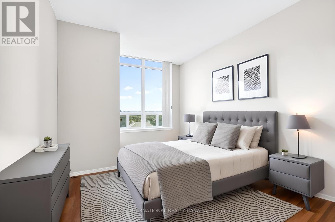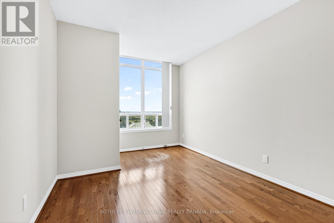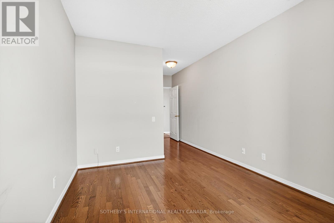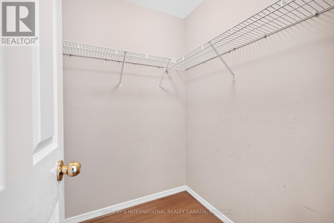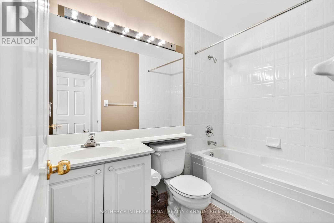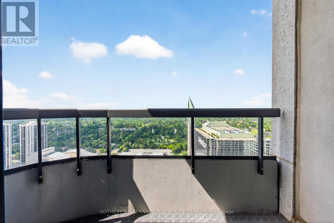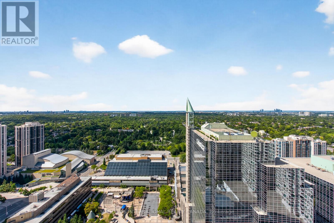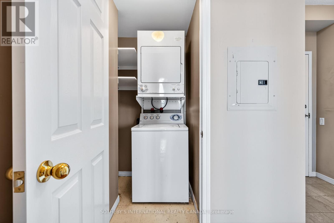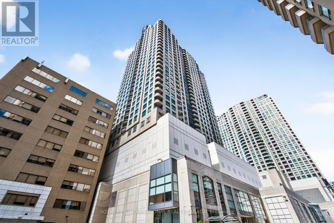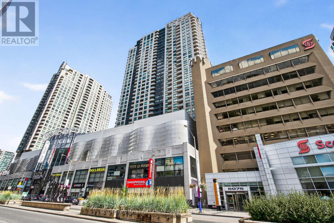3 Bedroom
3 Bathroom
1200 - 1399 sqft
Central Air Conditioning
Forced Air
$1,049,000Maintenance, Common Area Maintenance, Insurance, Water, Parking
$1,124 Monthly
Welcome to The Pinnacle by Menkes, a classically designed residence in the heart of North York at Yonge & Sheppard with direct underground access to subway, shopping, and dining. Perched on the 35th floor, this bright and spacious 2+1 bedroom, 2.5 bathroom penthouse suite offers approx. 1,377 sq. ft. of interior space with sweeping west-facing views of the city skyline, Mel Last man Square, and skating rink below. The split-bedroom layout offers exceptional privacy and flexibility, with a spacious open-concept living and dining area that opens onto a private balcony. While the suite enjoys abundant natural light and an ideal layout, it is in need of renovation presenting a rare opportunity to reimagine a high-floor penthouse to your own taste. The primary bedroom features a walk-in closet and full ensuite. The second bedroom includes its own dedicated ensuite, and the den can be used as a home office, guest nook, or reading space. A powder room and ensuite laundry add further convenience. Includes two side-by-side parking spots near the elevator and an oversized storage locker. Residents enjoy 24-hr concierge, gym, sauna, party room, guest suites, multimedia room, BBQ area, and visitor parking. Direct access to Empress Walk Mall, North York Centre subway, Loblaws, Cineplex, and North York Central Library. Zoned for top schools: Earl Haig Secondary & McKee Public. Quick access to Hwy 401. A unique opportunity in a connected, high-demand location. (id:41954)
Property Details
|
MLS® Number
|
C12447113 |
|
Property Type
|
Single Family |
|
Community Name
|
Willowdale East |
|
Amenities Near By
|
Hospital, Park, Place Of Worship, Public Transit |
|
Community Features
|
Pet Restrictions |
|
Features
|
Balcony |
|
Parking Space Total
|
2 |
|
View Type
|
View, City View |
Building
|
Bathroom Total
|
3 |
|
Bedrooms Above Ground
|
2 |
|
Bedrooms Below Ground
|
1 |
|
Bedrooms Total
|
3 |
|
Age
|
16 To 30 Years |
|
Amenities
|
Exercise Centre, Party Room, Visitor Parking, Sauna, Storage - Locker, Security/concierge |
|
Appliances
|
Cooktop, Dishwasher, Hood Fan, Stove, Window Coverings, Refrigerator |
|
Cooling Type
|
Central Air Conditioning |
|
Exterior Finish
|
Concrete, Steel |
|
Fire Protection
|
Security Guard, Security System |
|
Flooring Type
|
Tile, Hardwood, Carpeted |
|
Foundation Type
|
Concrete, Block |
|
Half Bath Total
|
1 |
|
Heating Fuel
|
Natural Gas |
|
Heating Type
|
Forced Air |
|
Size Interior
|
1200 - 1399 Sqft |
|
Type
|
Apartment |
Parking
Land
|
Acreage
|
No |
|
Land Amenities
|
Hospital, Park, Place Of Worship, Public Transit |
Rooms
| Level |
Type |
Length |
Width |
Dimensions |
|
Flat |
Foyer |
3.07 m |
2.39 m |
3.07 m x 2.39 m |
|
Flat |
Living Room |
4.6 m |
2.82 m |
4.6 m x 2.82 m |
|
Flat |
Dining Room |
5.31 m |
2.92 m |
5.31 m x 2.92 m |
|
Flat |
Den |
2.97 m |
2.59 m |
2.97 m x 2.59 m |
|
Flat |
Kitchen |
2.59 m |
2.57 m |
2.59 m x 2.57 m |
|
Flat |
Eating Area |
2.57 m |
1.93 m |
2.57 m x 1.93 m |
|
Flat |
Primary Bedroom |
5.26 m |
2.95 m |
5.26 m x 2.95 m |
|
Flat |
Bedroom 2 |
4.04 m |
3.05 m |
4.04 m x 3.05 m |
https://www.realtor.ca/real-estate/28956410/ph101-8-hillcrest-avenue-toronto-willowdale-east-willowdale-east
