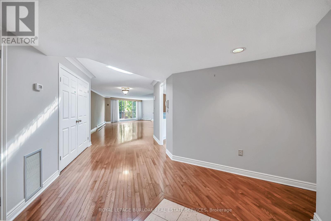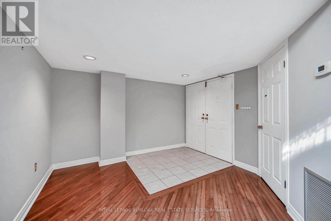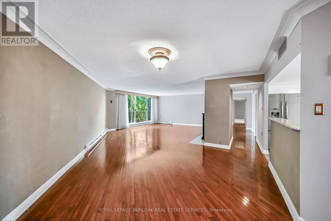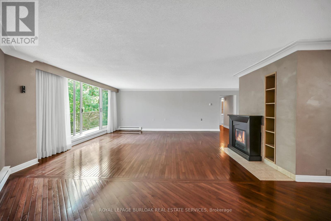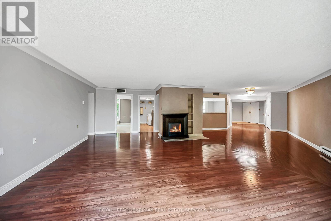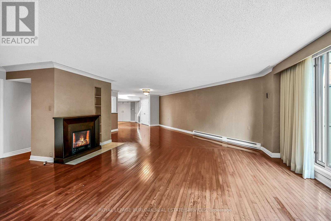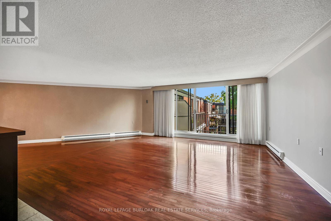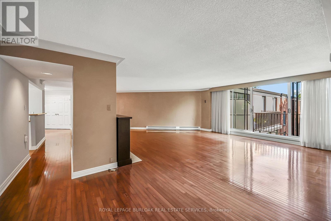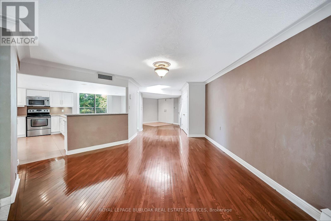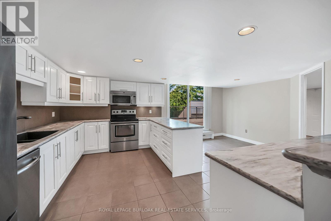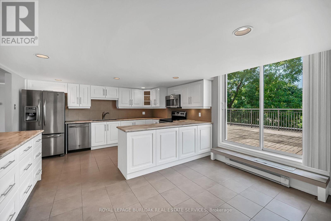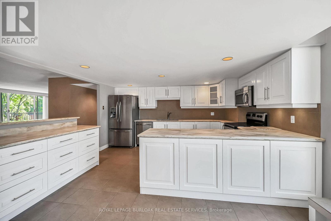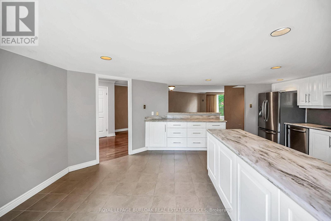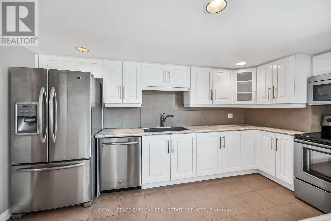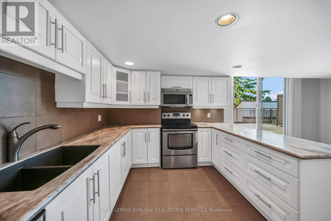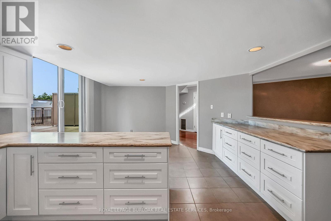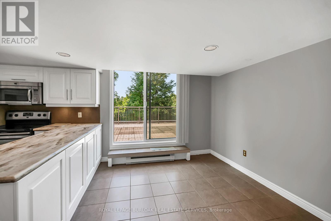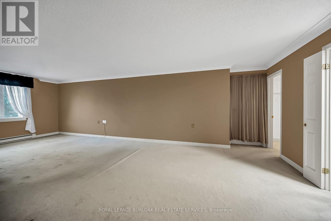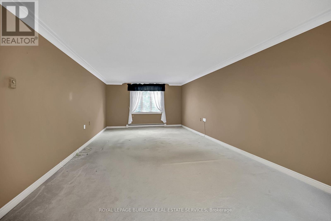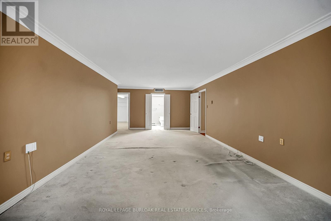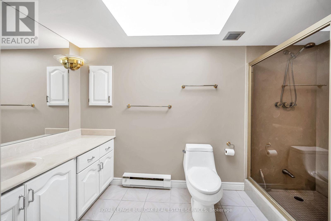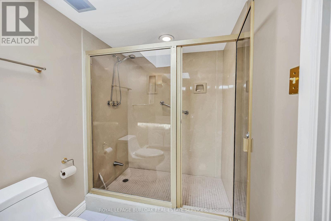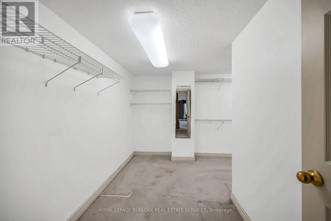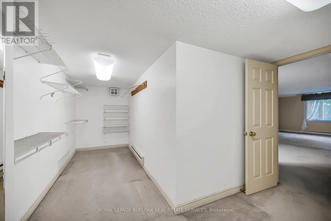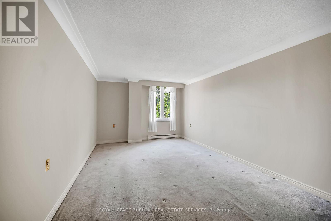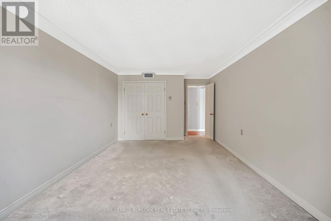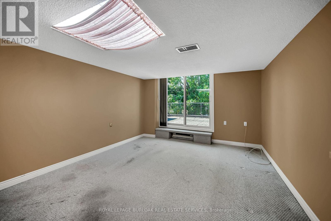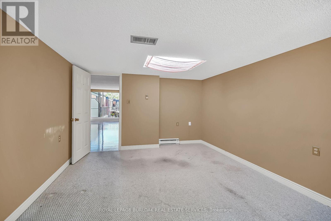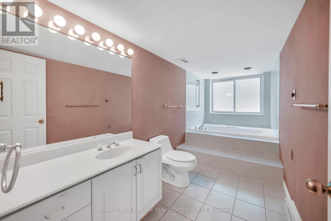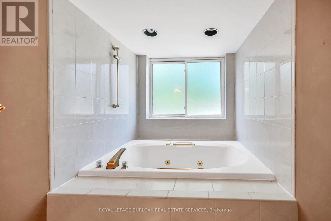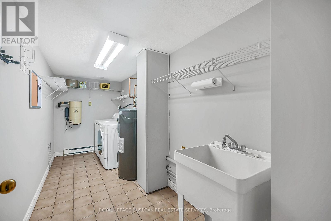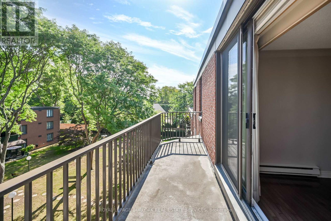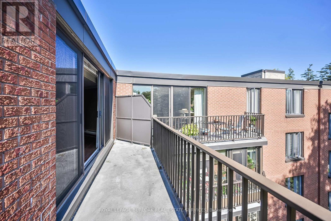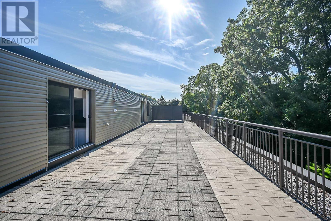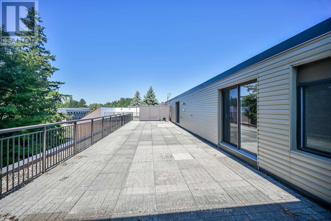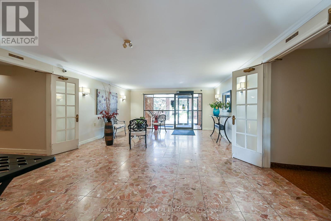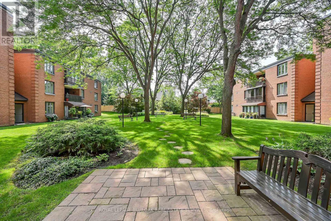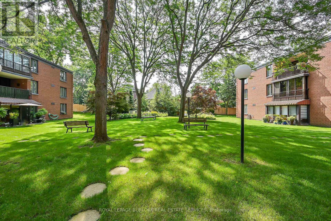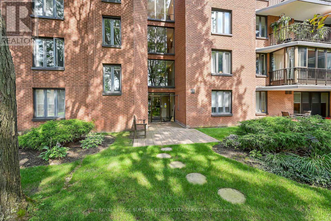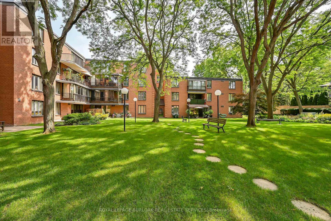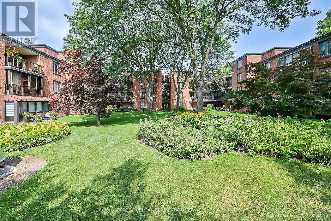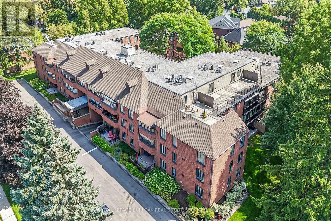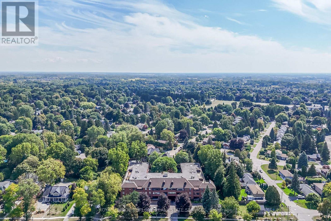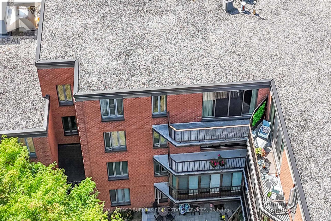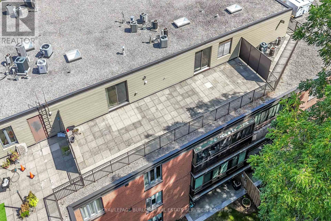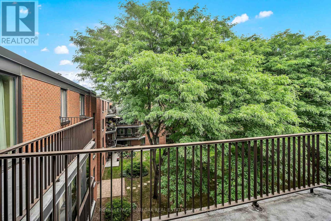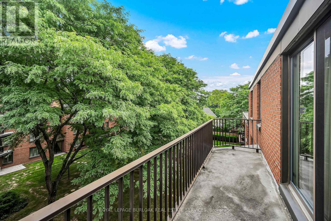Ph1 - 150 Wilson Street W Hamilton (Ancaster), Ontario L9G 4E7
$999,900Maintenance, Heat, Common Area Maintenance, Insurance, Water, Parking
$1,553.55 Monthly
Maintenance, Heat, Common Area Maintenance, Insurance, Water, Parking
$1,553.55 MonthlyWelcome to Penthouse 1 at Ancaster Mews offering approx. 2,500 sq. ft. of living space in one of Ancasters most desirable condo communities. This rare residence is all about space and opportunity, featuring two impressive outdoor areas: a remarkable 57 x 12 terrace running the full length of the unit, plus a second large balcony overlooking the complex garden area perfect for entertaining or relaxing with picturesque views. Inside, the flexible layout offers generous principal rooms and endless potential for customization. Includes 5 parking spots included, this is truly a one-of-a-kind find. Enjoy the convenience of Ancaster living with shopping, dining, parks, and highway access just minutes away. Bring your vision and transform this penthouse into your dream home. (id:41954)
Property Details
| MLS® Number | X12416175 |
| Property Type | Single Family |
| Community Name | Ancaster |
| Amenities Near By | Golf Nearby, Park, Public Transit |
| Community Features | Pet Restrictions |
| Features | Level Lot, Wooded Area, Conservation/green Belt, Balcony, In Suite Laundry |
| Parking Space Total | 5 |
| Structure | Deck, Porch |
Building
| Bathroom Total | 2 |
| Bedrooms Above Ground | 2 |
| Bedrooms Total | 2 |
| Age | 31 To 50 Years |
| Appliances | Garage Door Opener Remote(s), Water Heater, Dishwasher, Dryer, Microwave, Stove, Washer, Window Coverings, Refrigerator |
| Cooling Type | Central Air Conditioning |
| Exterior Finish | Brick |
| Fireplace Present | Yes |
| Fireplace Type | Roughed In |
| Foundation Type | Poured Concrete |
| Heating Fuel | Electric |
| Heating Type | Baseboard Heaters |
| Size Interior | 2250 - 2499 Sqft |
| Type | Apartment |
Parking
| Underground | |
| Garage |
Land
| Acreage | No |
| Land Amenities | Golf Nearby, Park, Public Transit |
| Landscape Features | Lawn Sprinkler |
| Zoning Description | Rm6 278 |
Rooms
| Level | Type | Length | Width | Dimensions |
|---|---|---|---|---|
| Main Level | Great Room | 5.69 m | 5.23 m | 5.69 m x 5.23 m |
| Main Level | Dining Room | 7.72 m | 3.15 m | 7.72 m x 3.15 m |
| Main Level | Kitchen | 5.87 m | 4.34 m | 5.87 m x 4.34 m |
| Main Level | Family Room | 4.34 m | 3.61 m | 4.34 m x 3.61 m |
| Main Level | Primary Bedroom | 8.28 m | 4.04 m | 8.28 m x 4.04 m |
| Main Level | Bedroom 2 | 610 m | 3.47 m | 610 m x 3.47 m |
| Main Level | Bathroom | Measurements not available | ||
| Main Level | Bathroom | Measurements not available | ||
| Main Level | Foyer | 3.4 m | 2.49 m | 3.4 m x 2.49 m |
https://www.realtor.ca/real-estate/28890153/ph1-150-wilson-street-w-hamilton-ancaster-ancaster
Interested?
Contact us for more information

