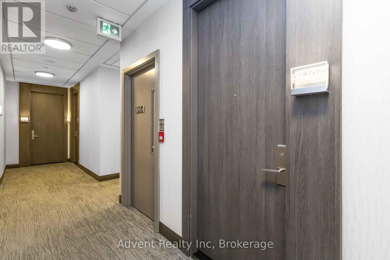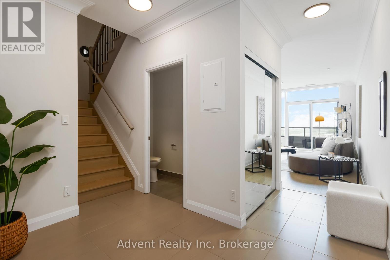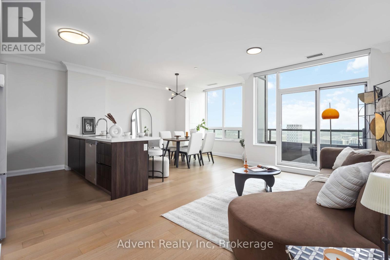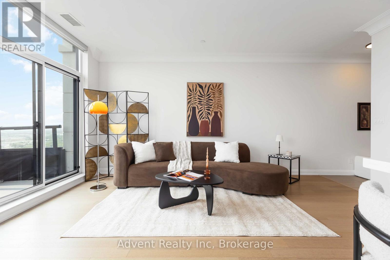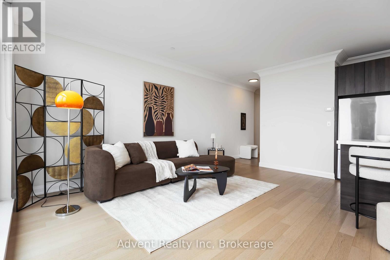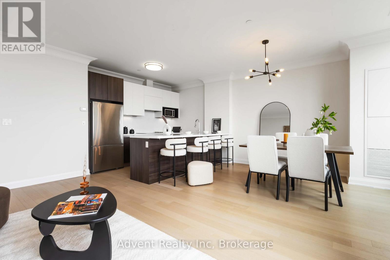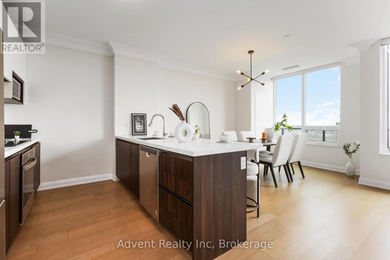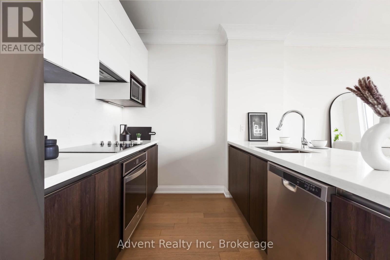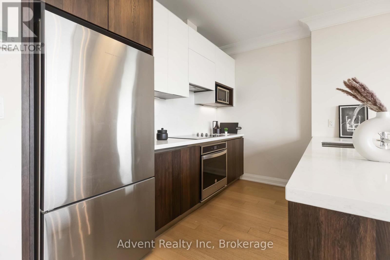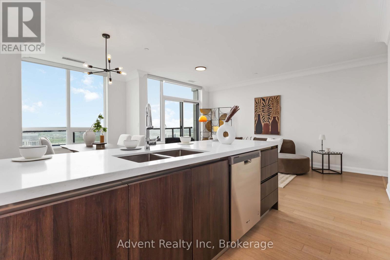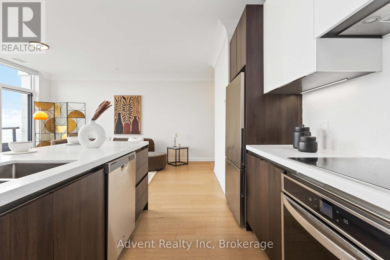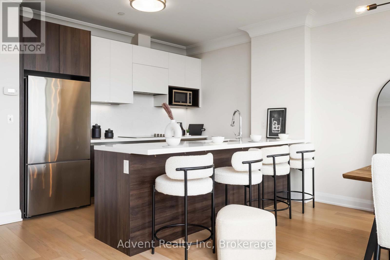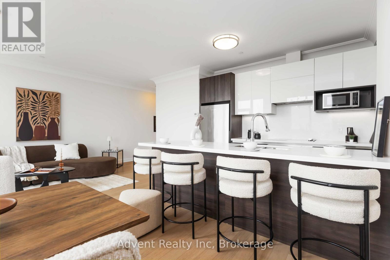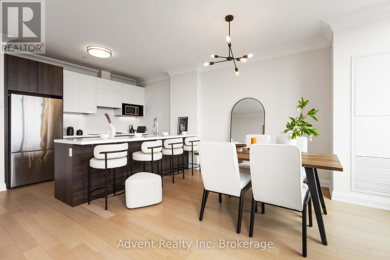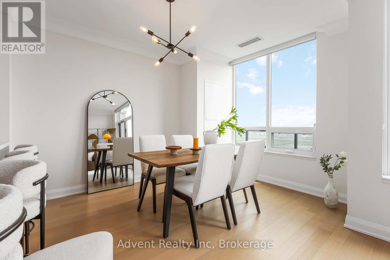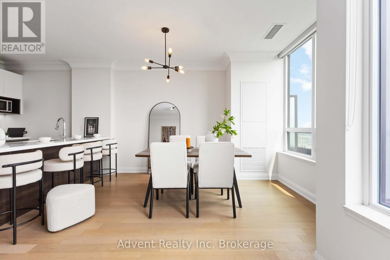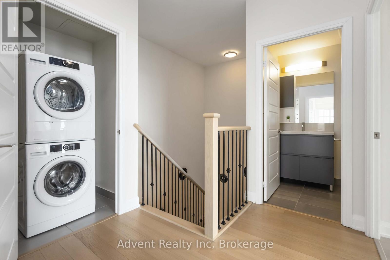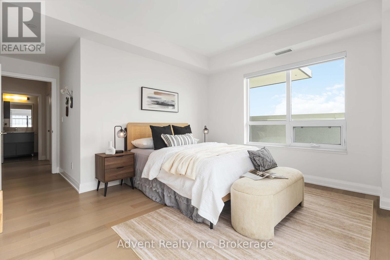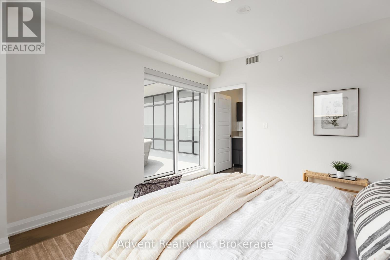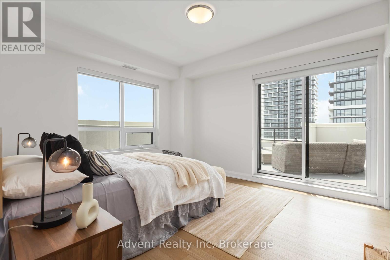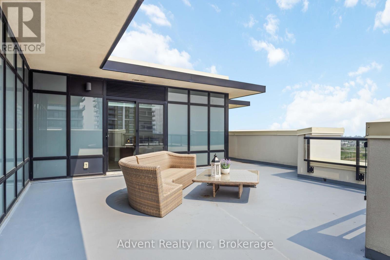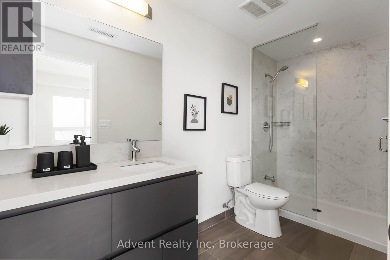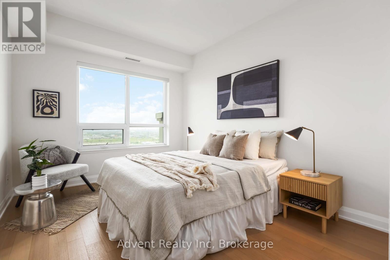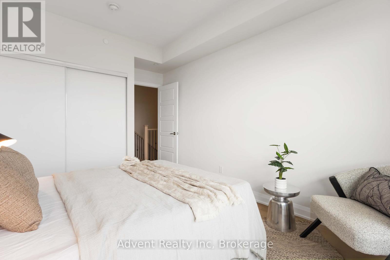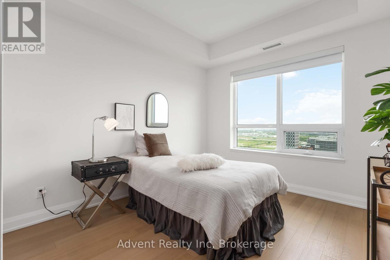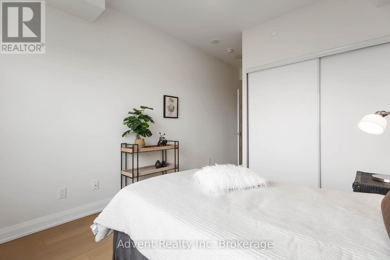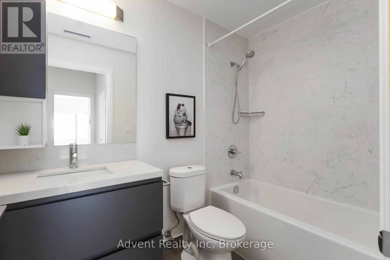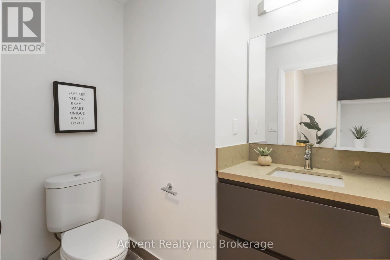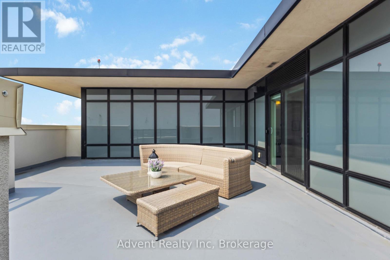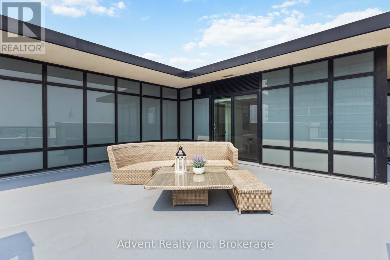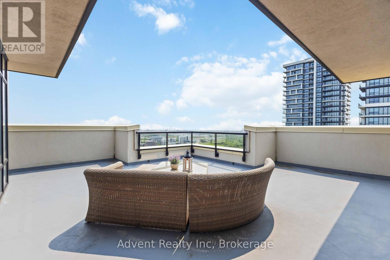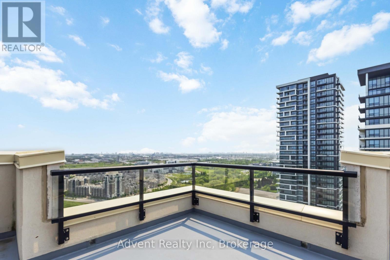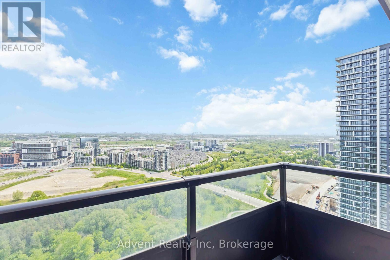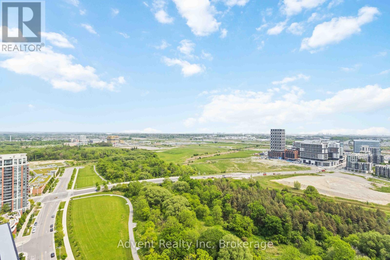Ph06 - 15 Water Walk Drive Markham (Unionville), Ontario L6G 0G2
$1,530,000Maintenance, Common Area Maintenance, Insurance, Parking
$1,132.43 Monthly
Maintenance, Common Area Maintenance, Insurance, Parking
$1,132.43 MonthlyExperience unparalleled luxury in this exclusive, one-of-a-kind 2-storey penthouse, commanding breathtaking panoramic views of Markham and downtown Toronto with coveted south-west exposure on lucky number 28 level. Boasting 1,523 sq ft of sophisticated living space with high ceiling and crown molding, an open-concept layout flows seamlessly from the sun-drenched living room (walk-out to balcony) and dining area to a contemporary chef's kitchen featuring quartz counter/backsplash and premium stainless steel appliances. Retreat to the lavish master suite with a walk-in closet, 3-pc ensuite, and your private 480 sq ft sky terrace oasis. All bedrooms enjoy iconic south-facing CN Tower view. Resort-style amenities including an infinity pool, state-of-the-art gym, party/game rooms, EV charging, 24-hour concierge and guest suite. Fob-access elevators for added security. Walk to public transit, LCBO, Whole Food, parks, restaurants and et. Top ranking school zone Unionville High, St. Augustine And Milliken Mills. Easy access to Hwy 7/404/407 And York University Markham Campus. This rare opportunity won't last. Schedule your private viewing today! (id:41954)
Property Details
| MLS® Number | N12200876 |
| Property Type | Single Family |
| Community Name | Unionville |
| Amenities Near By | Public Transit, Schools, Park |
| Community Features | Pet Restrictions |
| Features | Conservation/green Belt |
| Parking Space Total | 1 |
| Pool Type | Outdoor Pool |
| View Type | View |
Building
| Bathroom Total | 3 |
| Bedrooms Above Ground | 3 |
| Bedrooms Total | 3 |
| Amenities | Security/concierge, Exercise Centre, Party Room, Storage - Locker |
| Appliances | Cooktop, Dryer, Microwave, Oven, Washer, Window Coverings, Refrigerator |
| Cooling Type | Central Air Conditioning |
| Exterior Finish | Concrete |
| Flooring Type | Tile, Wood |
| Half Bath Total | 1 |
| Heating Fuel | Natural Gas |
| Heating Type | Forced Air |
| Stories Total | 2 |
| Size Interior | 1400 - 1599 Sqft |
| Type | Apartment |
Parking
| Underground | |
| Garage |
Land
| Acreage | No |
| Land Amenities | Public Transit, Schools, Park |
| Zoning Description | Residential |
Rooms
| Level | Type | Length | Width | Dimensions |
|---|---|---|---|---|
| Second Level | Primary Bedroom | 4.14 m | 3.66 m | 4.14 m x 3.66 m |
| Second Level | Bedroom 2 | 3.79 m | 3.05 m | 3.79 m x 3.05 m |
| Second Level | Bedroom 3 | 3.25 m | 3.05 m | 3.25 m x 3.05 m |
| Main Level | Foyer | 2.39 m | 2.97 m | 2.39 m x 2.97 m |
| Main Level | Living Room | 4.95 m | 6.17 m | 4.95 m x 6.17 m |
| Main Level | Dining Room | 3.81 m | 6.17 m | 3.81 m x 6.17 m |
| Main Level | Kitchen | 2.39 m | 3.09 m | 2.39 m x 3.09 m |
https://www.realtor.ca/real-estate/28426504/ph06-15-water-walk-drive-markham-unionville-unionville
Interested?
Contact us for more information

