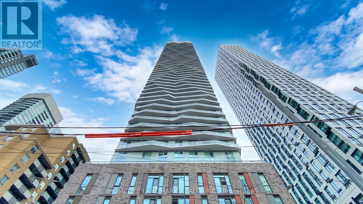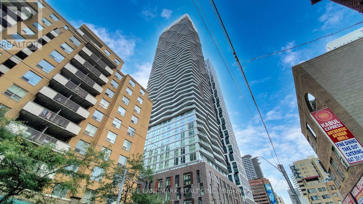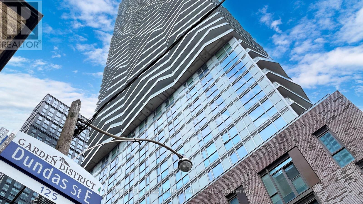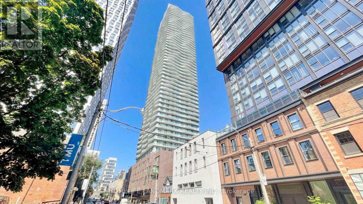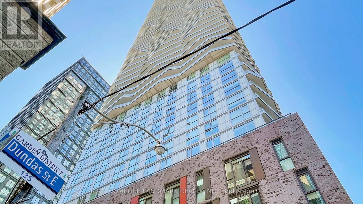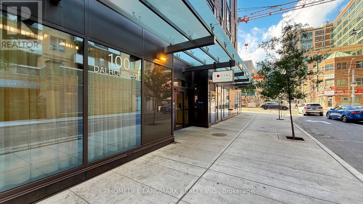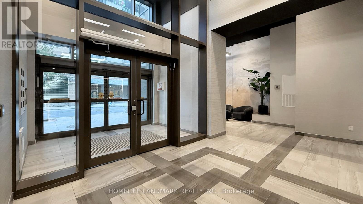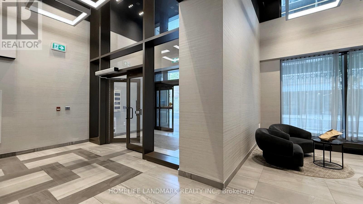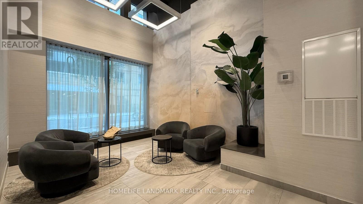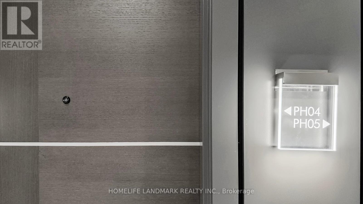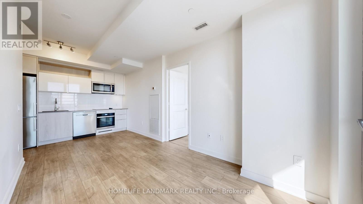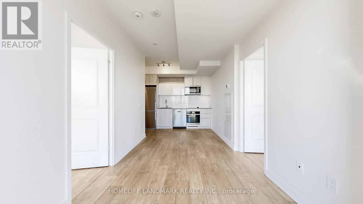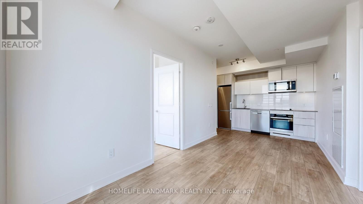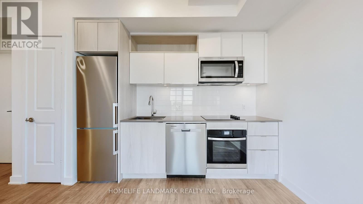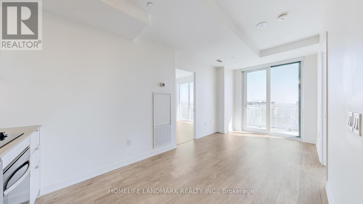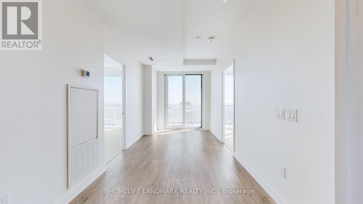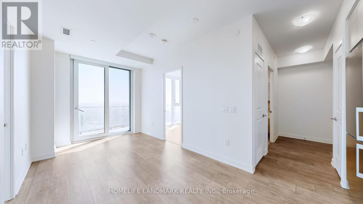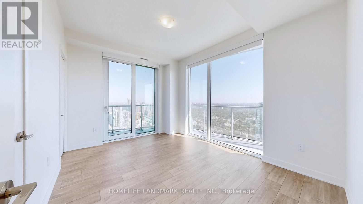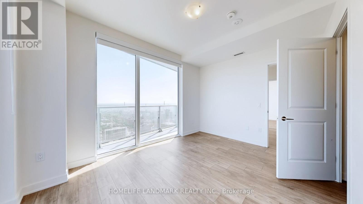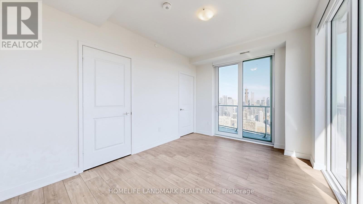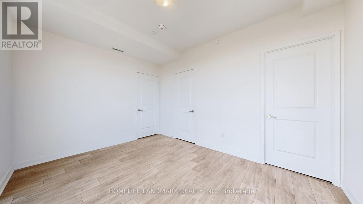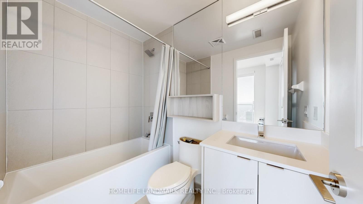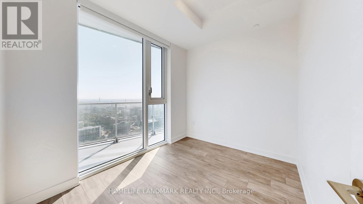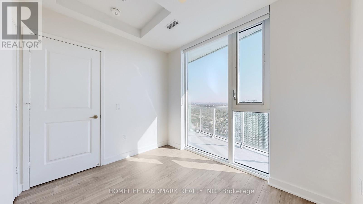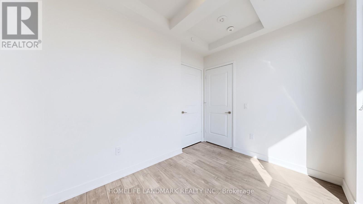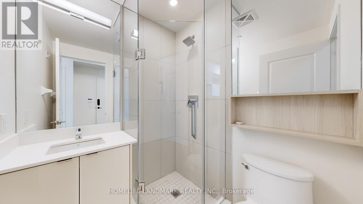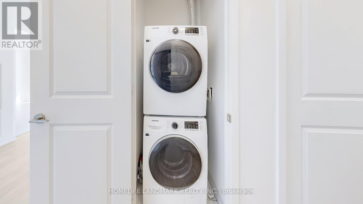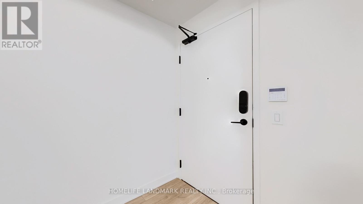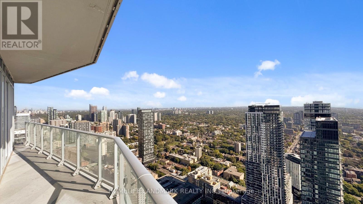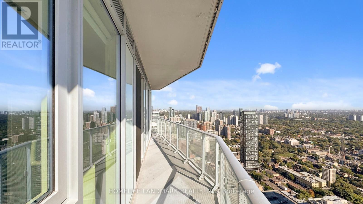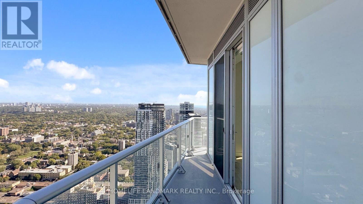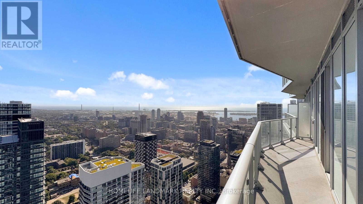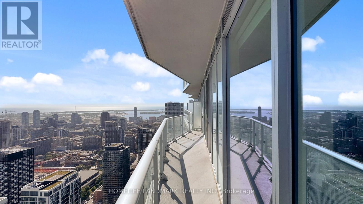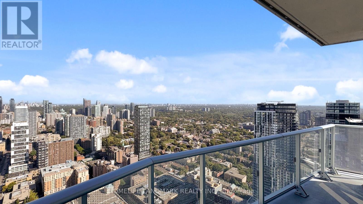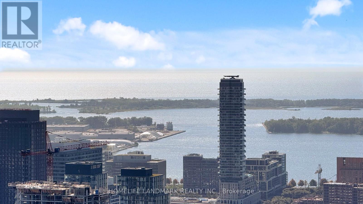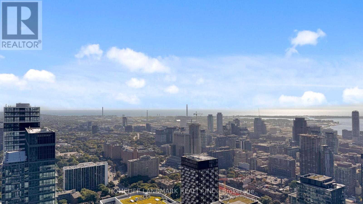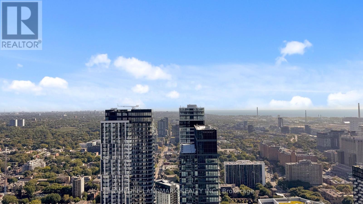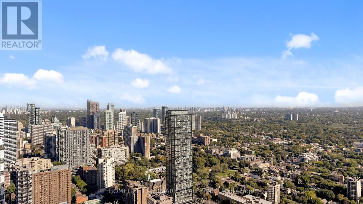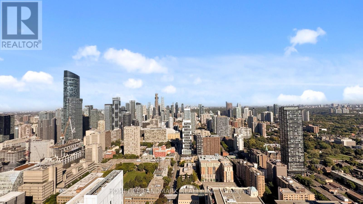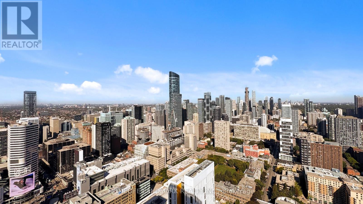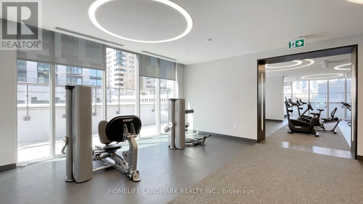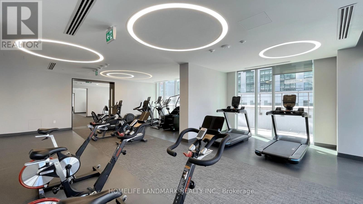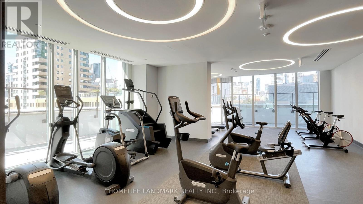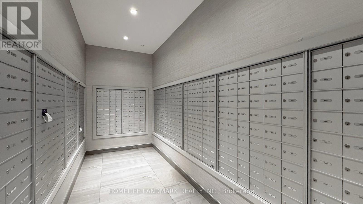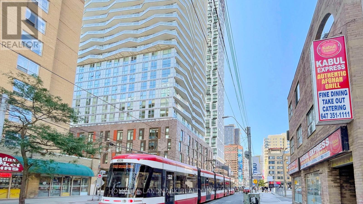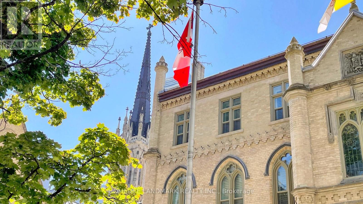Ph04 - 100 Dalhousie Street Toronto (Church-Yonge Corridor), Ontario M5B 0C7
$599,000Maintenance, Heat, Water, Common Area Maintenance, Insurance
$520.67 Monthly
Maintenance, Heat, Water, Common Area Maintenance, Insurance
$520.67 MonthlyWelcome To The Penthouse Suite 04 Of Social Condo by Pemberton! This Prestigious 52 Storey High-Rise Tower With Luxurious Finishes & Breathtaking Views In The Core Of Downtown Toronto At Dundas & Church. Steps To Public Transit, Boutique Shops, Restaurants, University, Eaton Centre And Dundas Square. This Stunning 2 Bedroom With 2 Bathroom Corner Penthouse Suite Features Incredible North, East & South Views Of City Skyline & Lake From Bedrooms, Living & Dining Rooms And The Wrap Around Balcony, Accessible From Both Living Room & Primary Bedroom. Desirable Split Bedroom Layout: Primary Bedroom Has 4 Pc Ensuite & Walk-In Closet And Second Bedroom With Large Window & Closet. 14,000Sf Space Of Indoor & Outdoor Amenities Include: Fitness Centre, Yoga Room, Steam Room, Sauna, Party Room, Barbeques + More! (id:41954)
Property Details
| MLS® Number | C12411569 |
| Property Type | Single Family |
| Community Name | Church-Yonge Corridor |
| Amenities Near By | Schools, Public Transit, Park |
| Community Features | Pets Allowed With Restrictions |
| Features | Balcony, Carpet Free, In Suite Laundry |
| View Type | View |
Building
| Bathroom Total | 2 |
| Bedrooms Above Ground | 2 |
| Bedrooms Total | 2 |
| Amenities | Security/concierge, Exercise Centre, Sauna, Party Room |
| Appliances | Oven - Built-in, Range, Dishwasher, Dryer, Microwave, Oven, Stove, Washer, Window Coverings, Refrigerator |
| Basement Type | None |
| Cooling Type | Central Air Conditioning |
| Exterior Finish | Concrete |
| Fire Protection | Smoke Detectors |
| Flooring Type | Laminate |
| Heating Fuel | Natural Gas |
| Heating Type | Forced Air |
| Size Interior | 600 - 699 Sqft |
| Type | Apartment |
Parking
| No Garage |
Land
| Acreage | No |
| Land Amenities | Schools, Public Transit, Park |
Rooms
| Level | Type | Length | Width | Dimensions |
|---|---|---|---|---|
| Flat | Living Room | 6.22 m | 2.95 m | 6.22 m x 2.95 m |
| Flat | Dining Room | 6.22 m | 2.95 m | 6.22 m x 2.95 m |
| Flat | Kitchen | 6.22 m | 2.95 m | 6.22 m x 2.95 m |
| Flat | Primary Bedroom | 4.17 m | 3.23 m | 4.17 m x 3.23 m |
| Flat | Bedroom 2 | 2.9 m | 2.51 m | 2.9 m x 2.51 m |
Interested?
Contact us for more information
