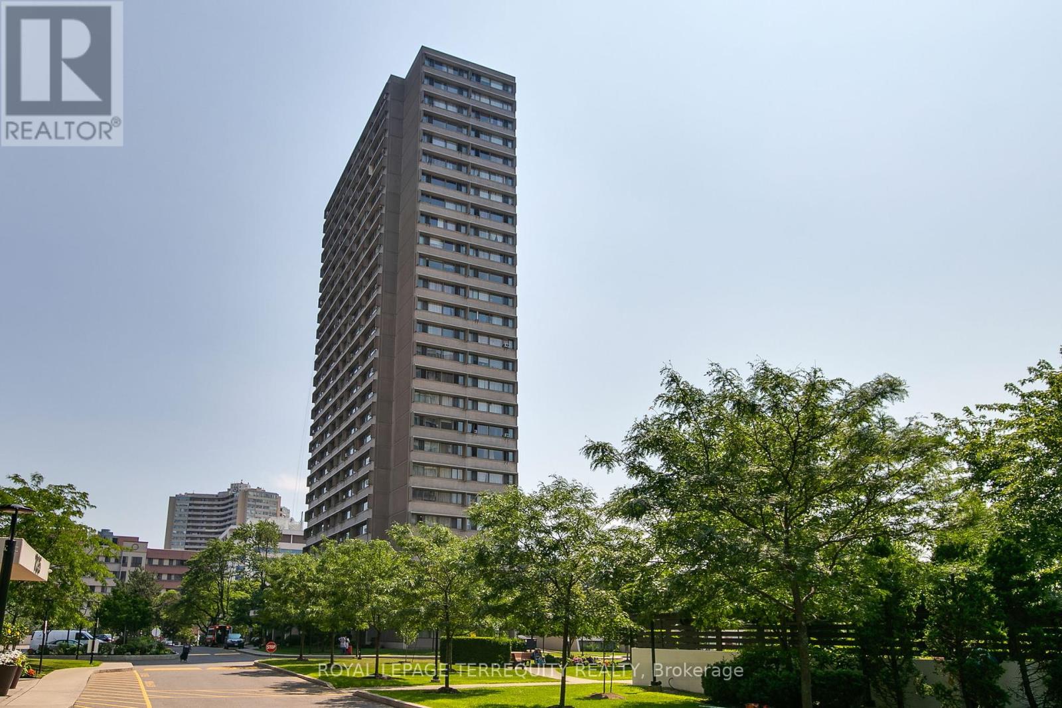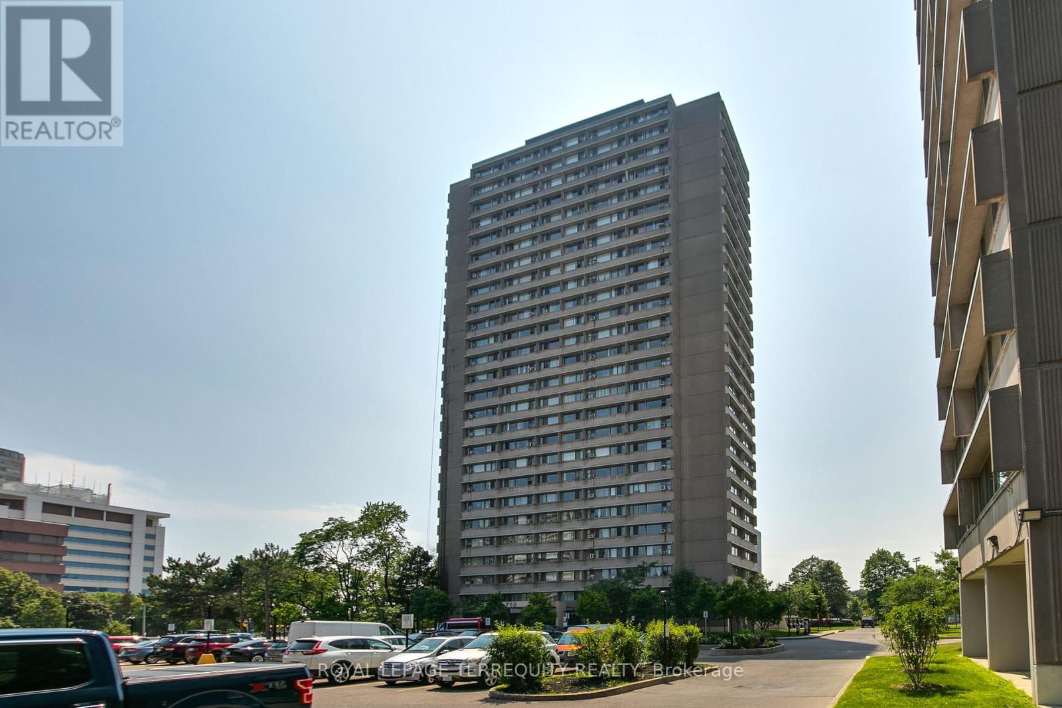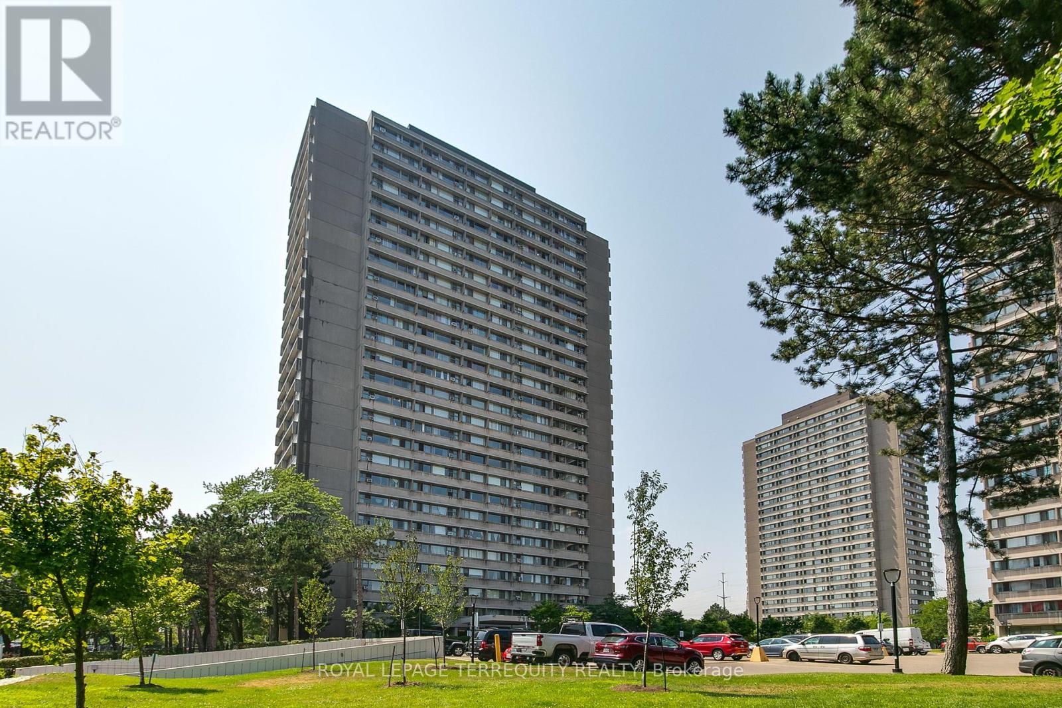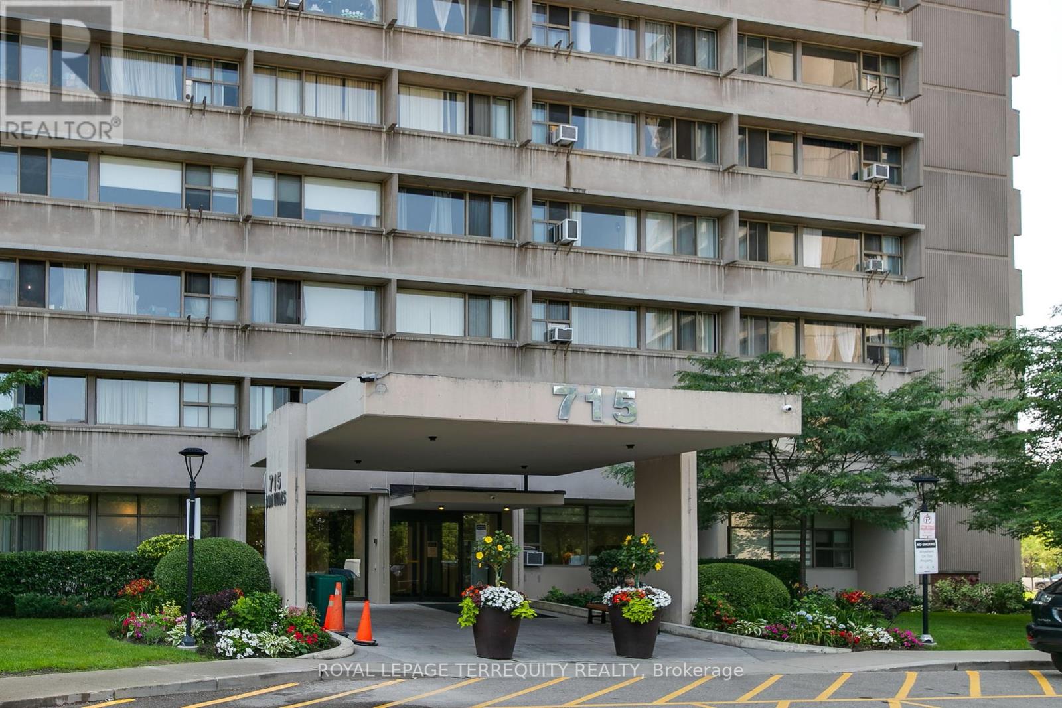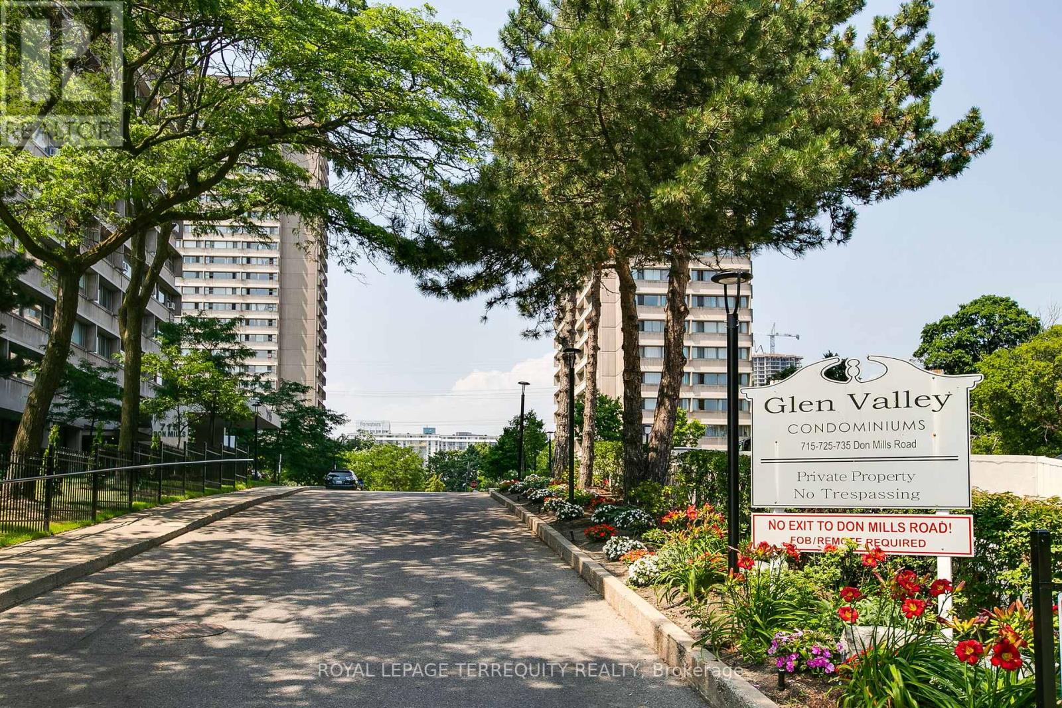Ph01 - 715 Don Mills Road Toronto (Flemingdon Park), Ontario M3C 1S5
$398,000Maintenance, Heat, Common Area Maintenance, Electricity, Water, Parking, Insurance
$721.81 Monthly
Maintenance, Heat, Common Area Maintenance, Electricity, Water, Parking, Insurance
$721.81 MonthlyWelcome to Glen Valley Condominiums. Bright & Beautifully renovated West facing exposure. This Suite offers a truly inviting atmosphere. The heart of the home is a stylish kitchen, thoughtfully designed with a coveted island - perfect for morning coffee, casual dining, or entertaining guests. Move-in ready. TTC at doorstep and just minutes walking distance to the Science Centre stop of the highly anticipated Eglinton Crosstown LRT. Impressive 82 Walk Score, placing daily essentials, vibrant amenities, and green spaces all within easy reach. Ample visitors parking. Excellent Amenities include Indoor pool, Sauna and Gym. 4 parks and recreation facilities are within a 20 minute walk. Maintenance fee is inclusive of utilities. Internet and Tv services as per Bell Agreement with the building. One parking spot and one locker. (id:41954)
Property Details
| MLS® Number | C12291213 |
| Property Type | Single Family |
| Community Name | Flemingdon Park |
| Amenities Near By | Park, Public Transit, Schools |
| Community Features | Pet Restrictions |
| Features | Conservation/green Belt, Carpet Free, Laundry- Coin Operated |
| Parking Space Total | 1 |
| Pool Type | Indoor Pool |
| View Type | View |
Building
| Bathroom Total | 1 |
| Bedrooms Above Ground | 1 |
| Bedrooms Total | 1 |
| Amenities | Exercise Centre, Sauna, Visitor Parking, Storage - Locker |
| Appliances | Dishwasher, Hood Fan, Stove, Window Coverings, Refrigerator |
| Cooling Type | Window Air Conditioner |
| Exterior Finish | Concrete |
| Flooring Type | Laminate |
| Heating Fuel | Electric |
| Heating Type | Baseboard Heaters |
| Size Interior | 600 - 699 Sqft |
| Type | Apartment |
Parking
| Underground | |
| Garage |
Land
| Acreage | No |
| Land Amenities | Park, Public Transit, Schools |
Rooms
| Level | Type | Length | Width | Dimensions |
|---|---|---|---|---|
| Flat | Living Room | 5.28 m | 3.5 m | 5.28 m x 3.5 m |
| Flat | Dining Room | 2.69 m | 2.51 m | 2.69 m x 2.51 m |
| Flat | Kitchen | 3.25 m | 2.43 m | 3.25 m x 2.43 m |
| Flat | Bedroom | 3.5 m | 3.27 m | 3.5 m x 3.27 m |
Interested?
Contact us for more information
