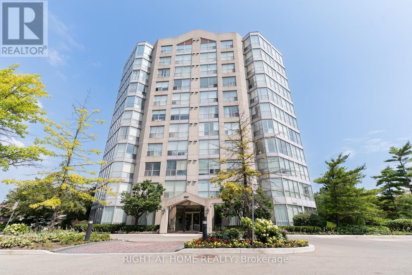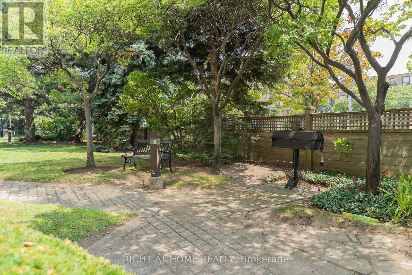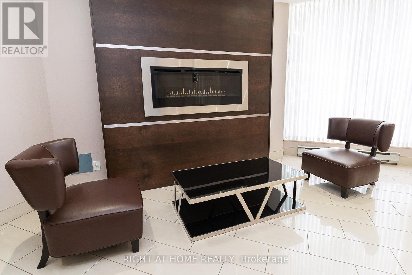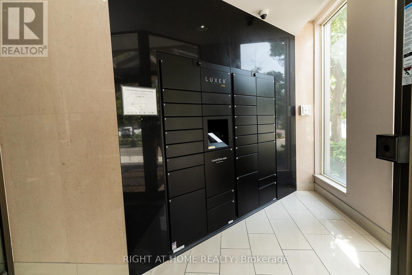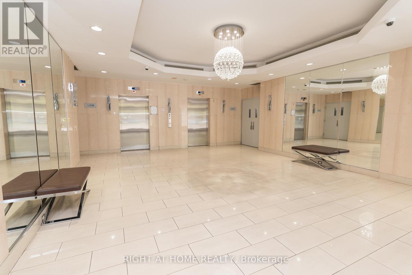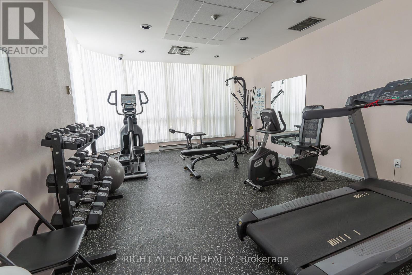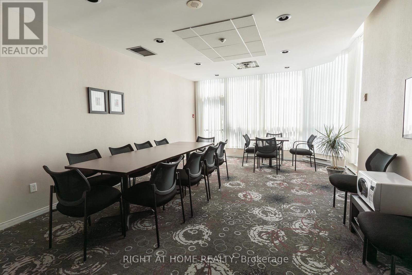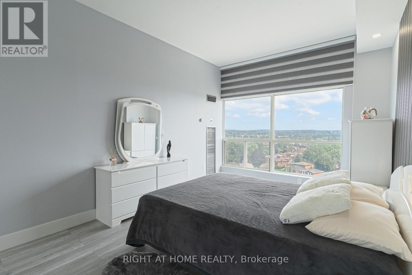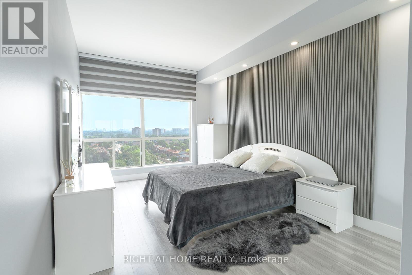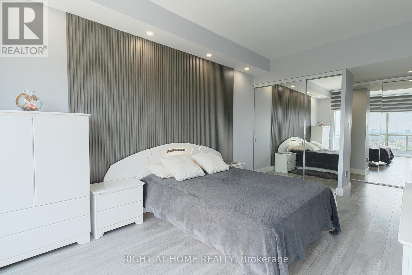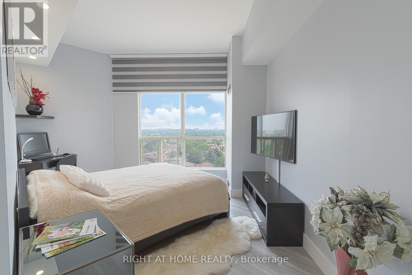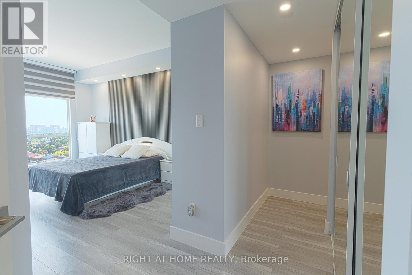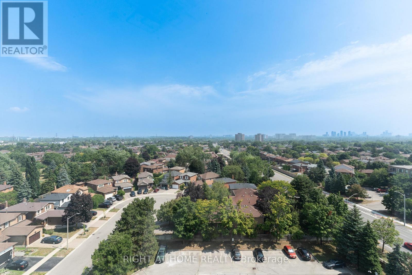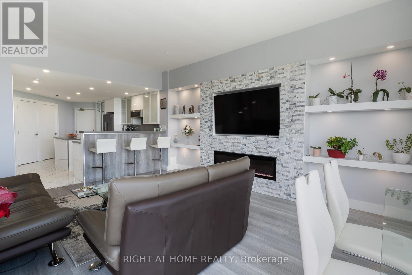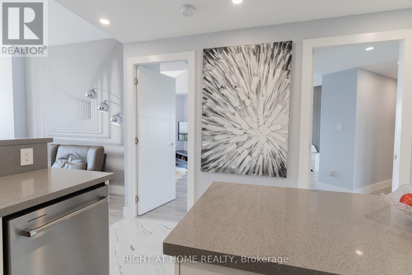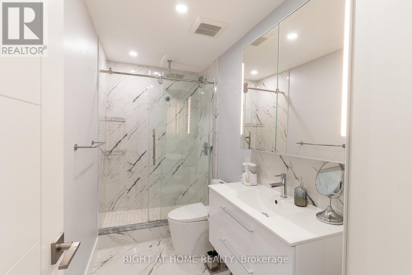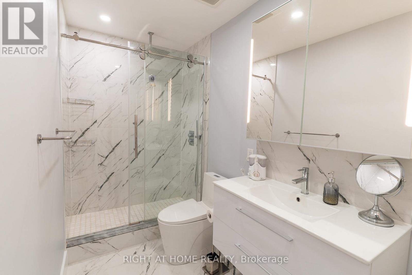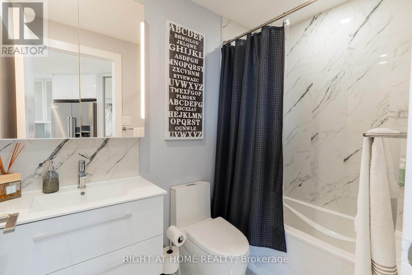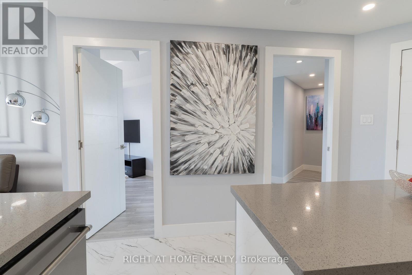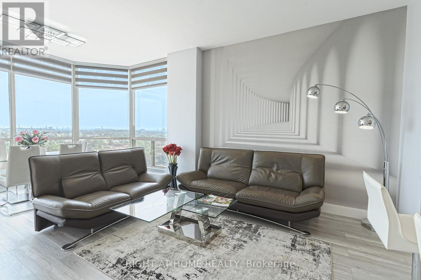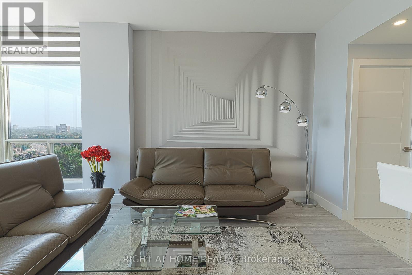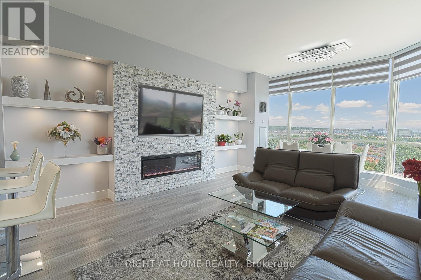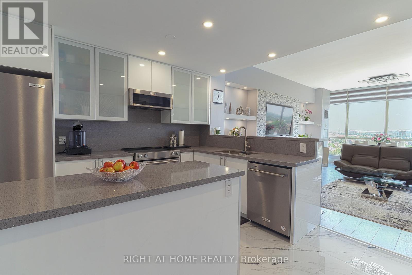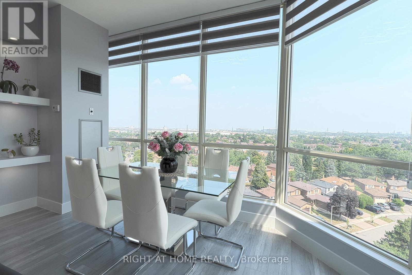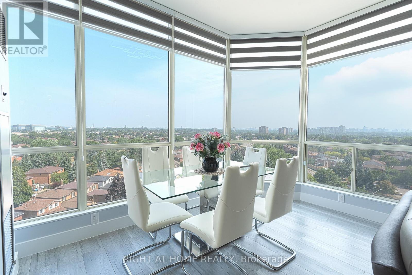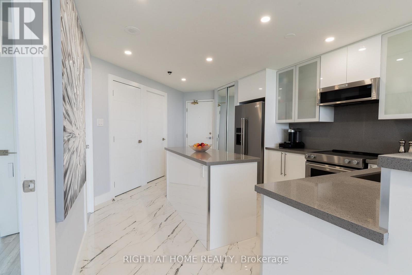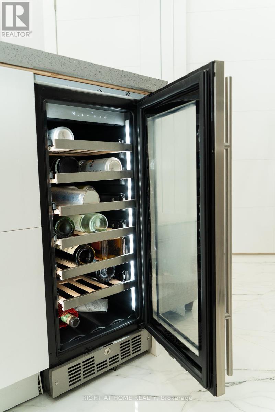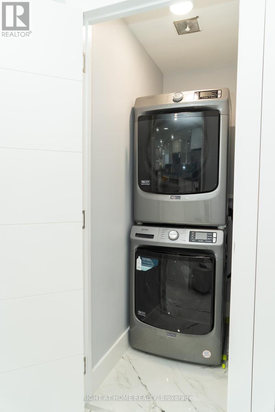Ph 8 - 1500 Grazia Court Mississauga (Rathwood), Ontario L4W 4Z9
$749,999Maintenance, Heat, Electricity, Water, Common Area Maintenance, Parking, Insurance
$1,150.28 Monthly
Maintenance, Heat, Electricity, Water, Common Area Maintenance, Parking, Insurance
$1,150.28 MonthlyDesigned for a mature living, but not limited to. Those who enjoy quietness and yet modern comfort of the living space. Bright, totally renovated penthouse unit with 10 feet ceiling, floor to ceiling windows and forever unobstructed view. Panoramic view of sunrises and sunsets are simply gorgeous.Serenity at its best! Nothing was left untouched. Raised ceilings in a bathrooms and year old vanities. All high end appliances with existing warranties. Wine cooler fridge, hight end fireplace. Exceptionally clean building. Come check for yourself. You will not be disappointed. Nothing to do here, just move and unpack. Furniture also can be negotiated separately.Well established area Peppermill Place. Walking distance to Rockwood Mall. Mature greenery, close to parks and trails. Easy access to 427/ 403/401. Practically Mississauga/ Etobicoke border. (id:41954)
Property Details
| MLS® Number | W12348037 |
| Property Type | Single Family |
| Community Name | Rathwood |
| Amenities Near By | Park, Place Of Worship, Public Transit, Schools |
| Community Features | Pet Restrictions |
| Features | Conservation/green Belt |
| Parking Space Total | 2 |
| View Type | View, City View |
Building
| Bathroom Total | 2 |
| Bedrooms Above Ground | 2 |
| Bedrooms Total | 2 |
| Amenities | Car Wash, Exercise Centre, Party Room, Visitor Parking, Fireplace(s), Storage - Locker |
| Appliances | Dishwasher, Stove, Window Coverings, Wine Fridge, Refrigerator |
| Cooling Type | Central Air Conditioning |
| Exterior Finish | Brick |
| Fire Protection | Security System, Monitored Alarm |
| Fireplace Present | Yes |
| Fireplace Total | 1 |
| Flooring Type | Hardwood |
| Heating Fuel | Natural Gas |
| Heating Type | Forced Air |
| Size Interior | 1000 - 1199 Sqft |
| Type | Apartment |
Parking
| Underground | |
| Garage |
Land
| Acreage | No |
| Land Amenities | Park, Place Of Worship, Public Transit, Schools |
Rooms
| Level | Type | Length | Width | Dimensions |
|---|---|---|---|---|
| Main Level | Living Room | 6.31 m | 4.39 m | 6.31 m x 4.39 m |
| Main Level | Dining Room | 6.31 m | 4.39 m | 6.31 m x 4.39 m |
| Main Level | Primary Bedroom | 5.25 m | 4.23 m | 5.25 m x 4.23 m |
| Main Level | Bedroom | 4.88 m | 3.31 m | 4.88 m x 3.31 m |
https://www.realtor.ca/real-estate/28741157/ph-8-1500-grazia-court-mississauga-rathwood-rathwood
Interested?
Contact us for more information
