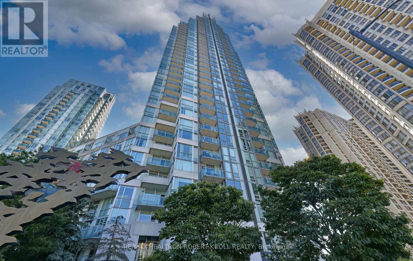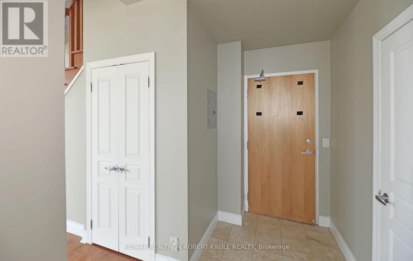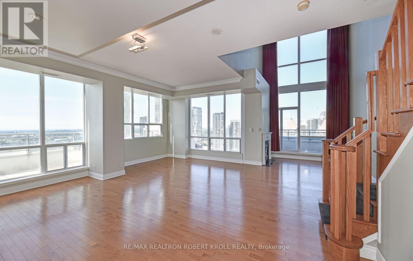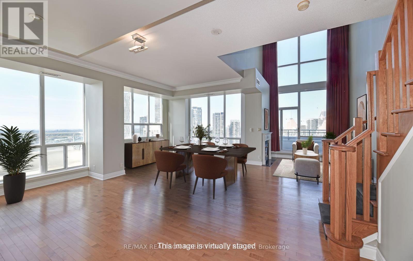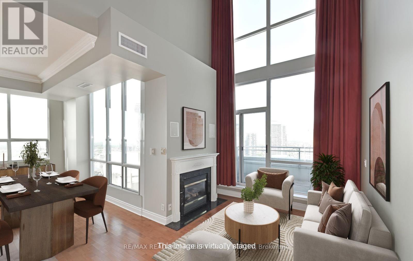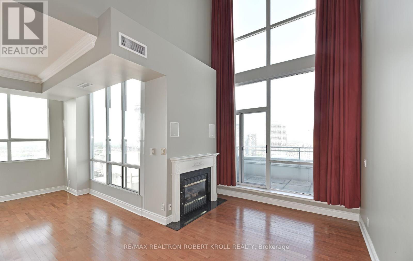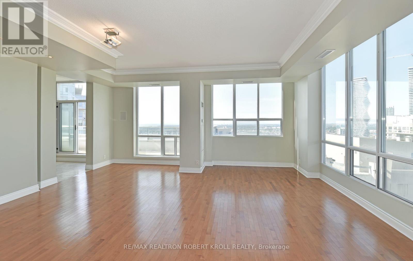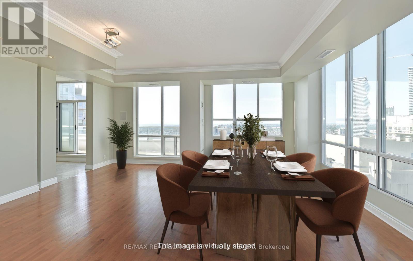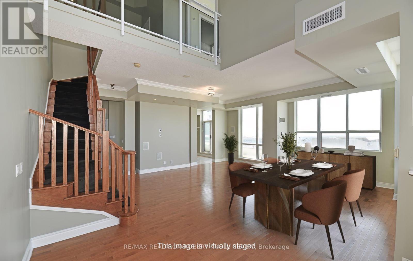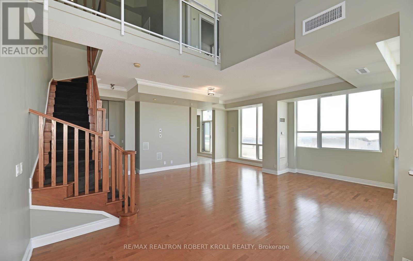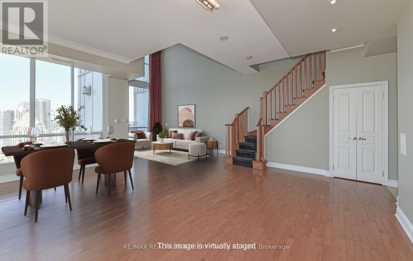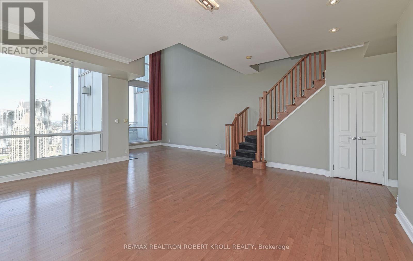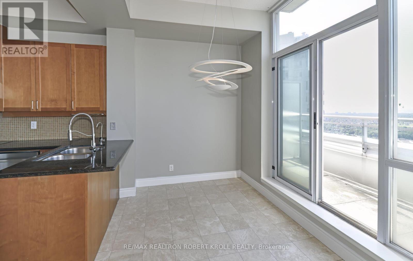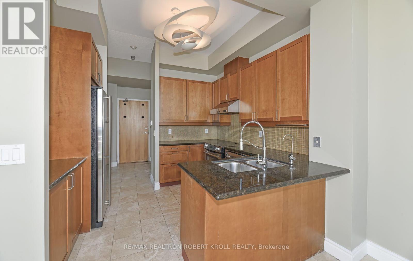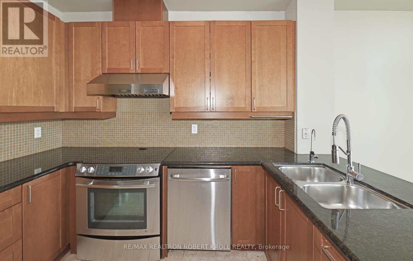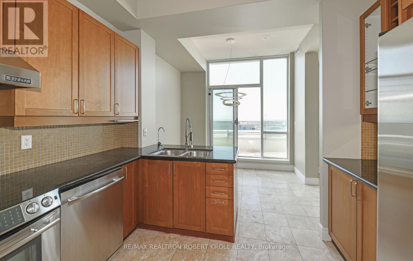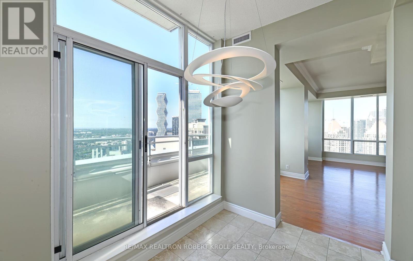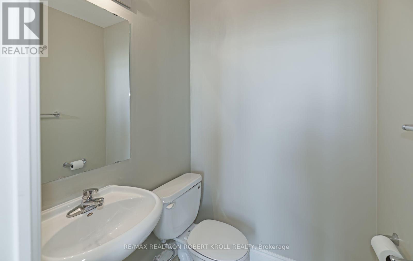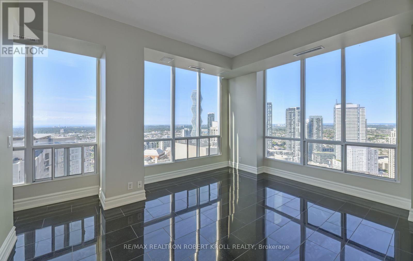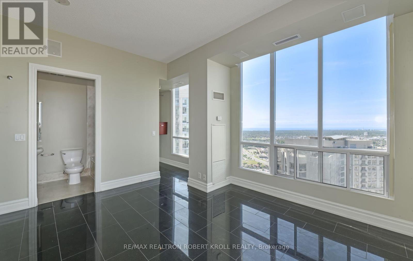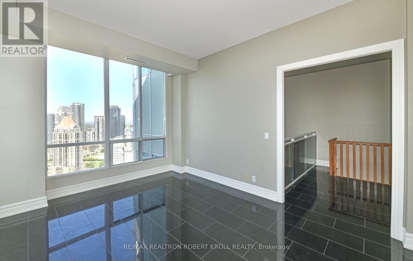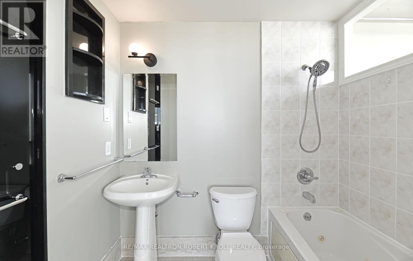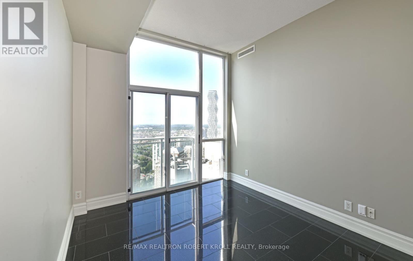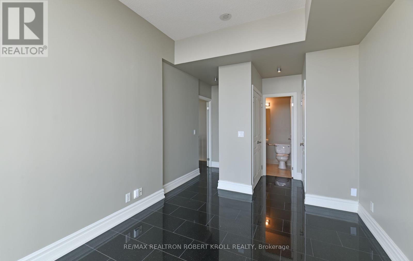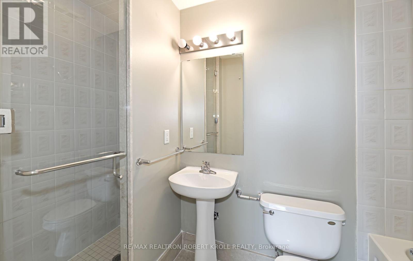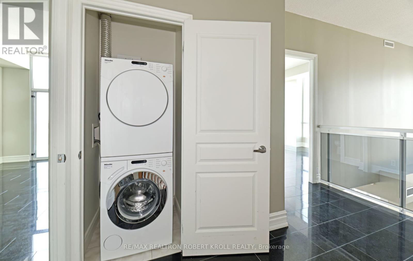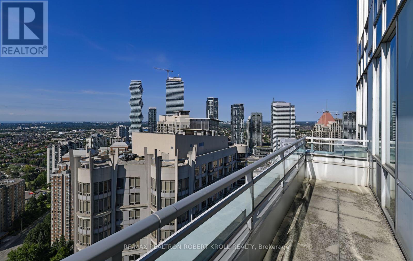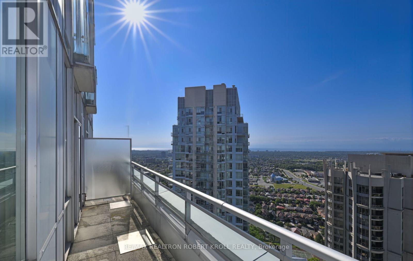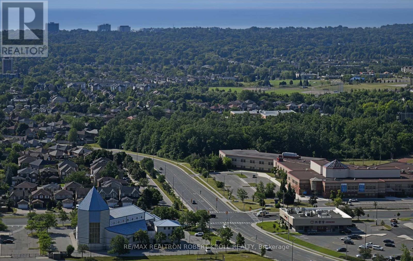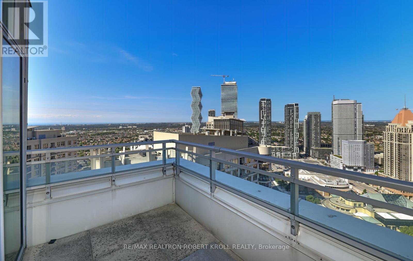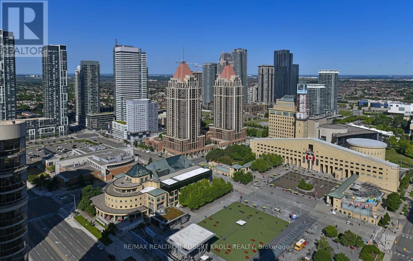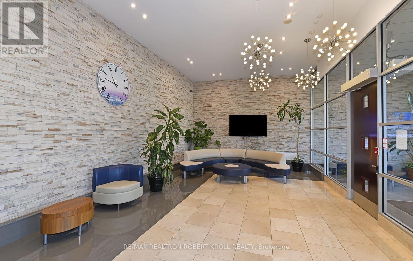Ph 7 - 3939 Duke Of York Boulevard Mississauga (City Centre), Ontario M5P 1B2
$825,000Maintenance, Heat, Common Area Maintenance, Electricity, Insurance, Water, Parking
$1,157.80 Monthly
Maintenance, Heat, Common Area Maintenance, Electricity, Insurance, Water, Parking
$1,157.80 MonthlyNow offered at $523 per square foot, a price not seen in Mississauga since 2018, this twostorey townhouse in the sky presents an extraordinary opportunity in luxury living. Expansive windows showcase sweeping views for miles, filling the home with natural light. Two full balconies plus a Juliette off the principal bedroom provide inviting outdoor spaces for coffee at sunrise or evening relaxation.Upstairs, two spacious bedrooms each feature their own 5piece ensuite with dramatic black ceramic finishes. A versatile study, highlighted by a cozy gas fireplace, offers the perfect retreat. Builtin speakers, elegant corniche mouldings, fine woodwork, and impeccable craftsmanship throughout make this a true showplace residence.Complete with rare sidebyside parking for two vehicles, this suite blends elegance, comfort, and breathtaking vistas with an unmatched value. Opportunities like this are rarely offeredand never at such historic pricing. (id:41954)
Property Details
| MLS® Number | W12313159 |
| Property Type | Single Family |
| Community Name | City Centre |
| Amenities Near By | Hospital, Place Of Worship, Public Transit |
| Features | Flat Site, Balcony |
| Parking Space Total | 2 |
| Pool Type | Outdoor Pool |
| View Type | View, City View |
Building
| Bathroom Total | 3 |
| Bedrooms Above Ground | 2 |
| Bedrooms Total | 2 |
| Amenities | Exercise Centre, Party Room, Visitor Parking, Fireplace(s) |
| Appliances | Central Vacuum, Dryer, Oven, Range, Washer, Refrigerator |
| Cooling Type | Central Air Conditioning |
| Exterior Finish | Brick |
| Fire Protection | Smoke Detectors |
| Fireplace Present | Yes |
| Flooring Type | Laminate, Ceramic |
| Half Bath Total | 1 |
| Heating Fuel | Natural Gas |
| Heating Type | Forced Air |
| Stories Total | 2 |
| Size Interior | 1400 - 1599 Sqft |
| Type | Apartment |
Parking
| Underground | |
| Garage | |
| Inside Entry |
Land
| Acreage | No |
| Land Amenities | Hospital, Place Of Worship, Public Transit |
| Zoning Description | Single Family Condominium Suite |
Rooms
| Level | Type | Length | Width | Dimensions |
|---|---|---|---|---|
| Second Level | Primary Bedroom | 4.69 m | 3.88 m | 4.69 m x 3.88 m |
| Second Level | Bedroom 2 | 5.67 m | 3.12 m | 5.67 m x 3.12 m |
| Main Level | Living Room | 8.89 m | 7.21 m | 8.89 m x 7.21 m |
| Main Level | Dining Room | 2.7 m | 2.5 m | 2.7 m x 2.5 m |
| Main Level | Kitchen | 3.32 m | 2.89 m | 3.32 m x 2.89 m |
| Main Level | Eating Area | 3.42 m | 2.52 m | 3.42 m x 2.52 m |
Interested?
Contact us for more information
