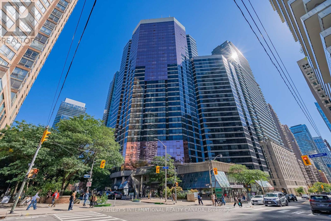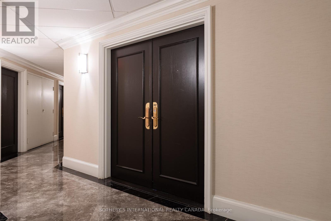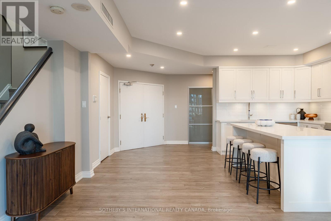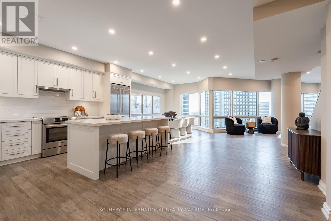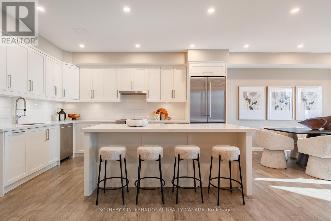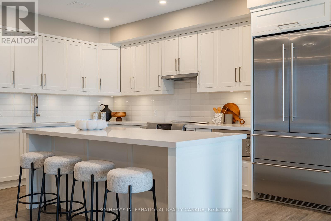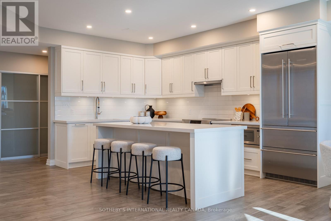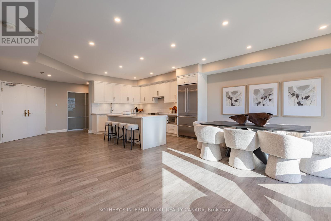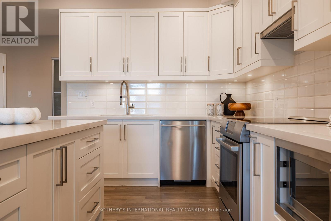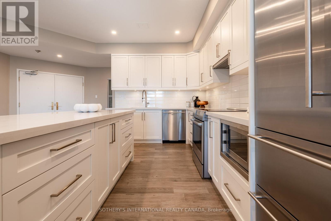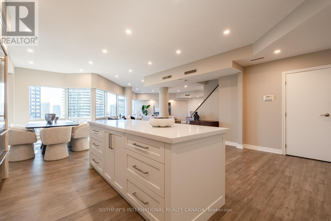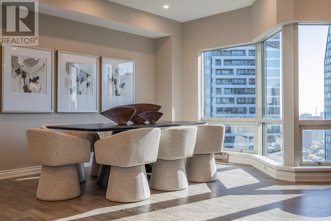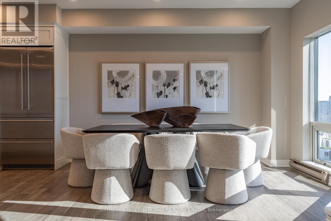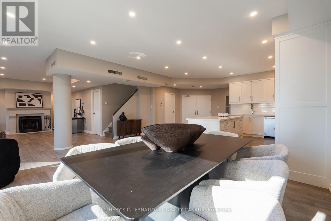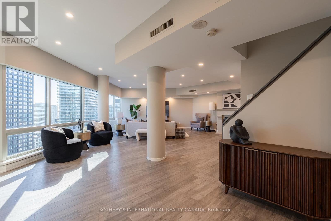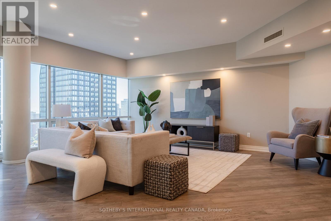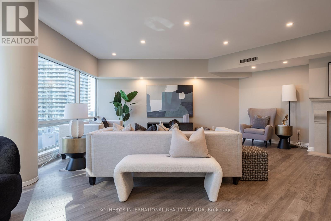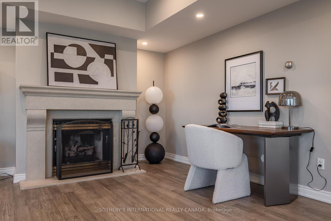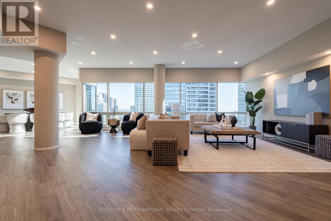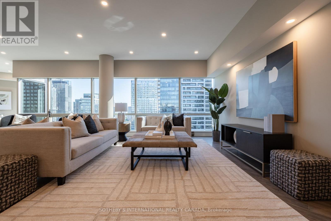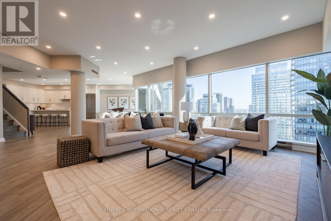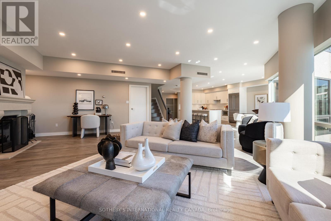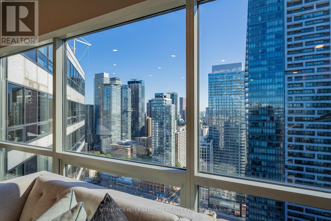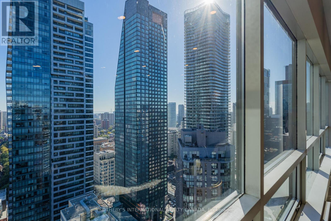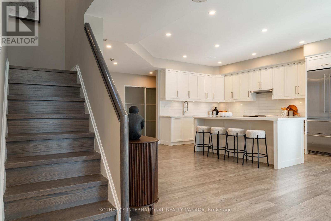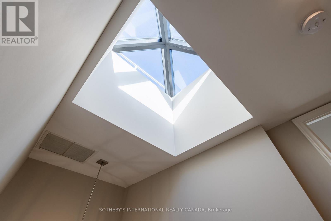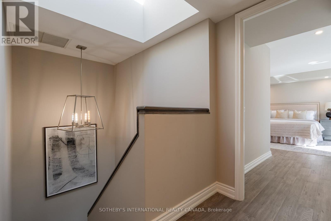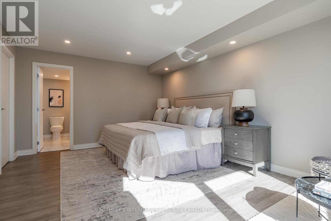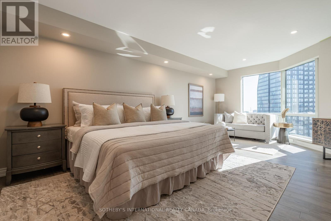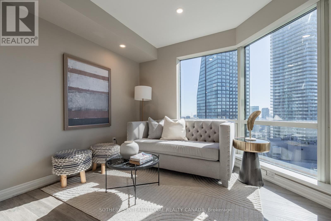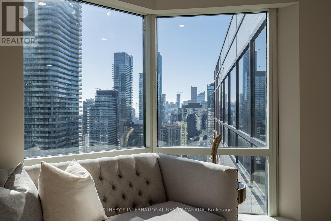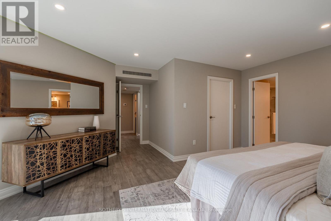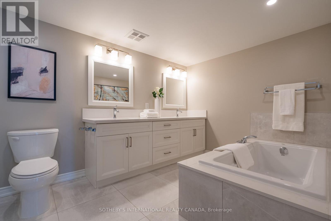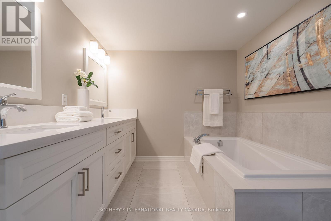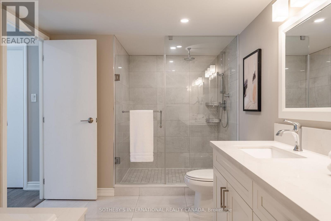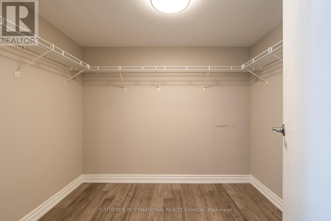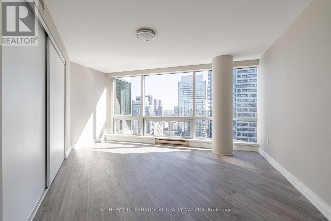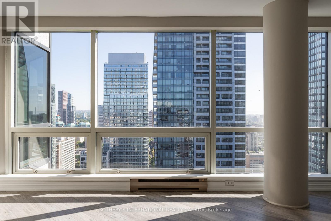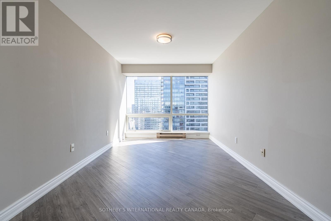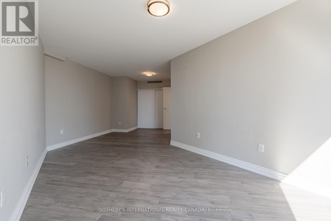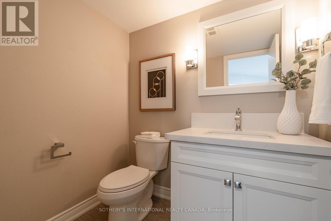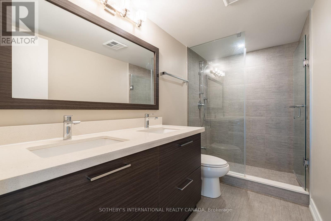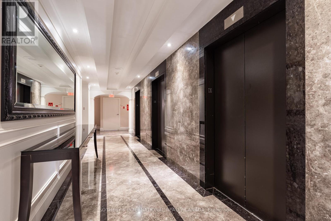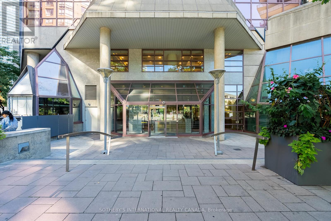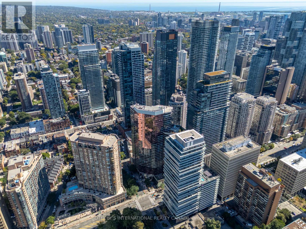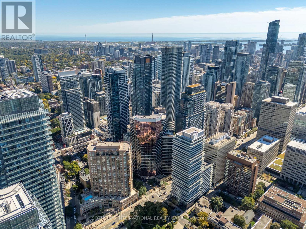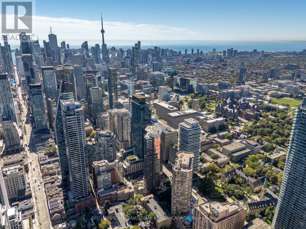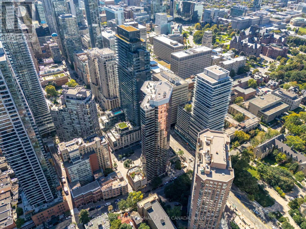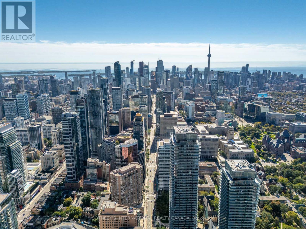Ph 7 - 1001 Bay Street Toronto (Bay Street Corridor), Ontario M5S 3A6
$1,999,900Maintenance, Heat, Water, Common Area Maintenance, Insurance, Parking
$2,248.07 Monthly
Maintenance, Heat, Water, Common Area Maintenance, Insurance, Parking
$2,248.07 MonthlyYour Little Slice of Paradise in the Sky awaits at Penthouse 7, an exceptional two-level residence offering an unparalleled downtown Toronto living experience. This gorgeous three-bedroom penthouse is of rare distinction, having undergone a meticulous top-to-bottom renovation in 2019. The main level flows effortlessly with an open-concept living, dining, and kitchen area, creating an ideal space for entertaining. Bespoke finishes include a fireplace, designer lighting, and pot lights throughout. The true pièce de résistance is the breathtaking, unbelievable city views that provide a dynamic backdrop to everyday life. This is not merely a residence; it is a private urban sanctuary that exemplifies luxury and convenience at its finest. Location is everything. You're just steps away from the University of Toronto, the prestigious shops and dining of Yorkville, the Financial District, and everything world-class Toronto has to offer. Building amenities elevate the lifestyle, including 24-Hour Concierge, an Indoor Pool, a well-equipped Gym, and beautifully appointed Outdoor Terrace and Lounge areas. (id:41954)
Property Details
| MLS® Number | C12437300 |
| Property Type | Single Family |
| Neigbourhood | University—Rosedale |
| Community Name | Bay Street Corridor |
| Amenities Near By | Hospital, Public Transit, Schools |
| Community Features | Pet Restrictions |
| Features | Carpet Free, In Suite Laundry |
| Parking Space Total | 2 |
| Pool Type | Indoor Pool |
| View Type | City View |
Building
| Bathroom Total | 3 |
| Bedrooms Above Ground | 3 |
| Bedrooms Total | 3 |
| Age | 31 To 50 Years |
| Amenities | Security/concierge, Exercise Centre, Visitor Parking, Storage - Locker |
| Appliances | Dishwasher, Dryer, Hood Fan, Stove, Washer, Two Refrigerators |
| Cooling Type | Central Air Conditioning |
| Exterior Finish | Concrete |
| Fireplace Present | Yes |
| Half Bath Total | 1 |
| Heating Fuel | Natural Gas |
| Heating Type | Heat Pump |
| Size Interior | 2250 - 2499 Sqft |
| Type | Apartment |
Parking
| Underground | |
| Garage |
Land
| Acreage | No |
| Land Amenities | Hospital, Public Transit, Schools |
Rooms
| Level | Type | Length | Width | Dimensions |
|---|---|---|---|---|
| Second Level | Primary Bedroom | 6.09 m | 5.77 m | 6.09 m x 5.77 m |
| Second Level | Bedroom 2 | 7.89 m | 4.89 m | 7.89 m x 4.89 m |
| Second Level | Bedroom 3 | 4.74 m | 4.49 m | 4.74 m x 4.49 m |
| Main Level | Kitchen | 4.44 m | 5.81 m | 4.44 m x 5.81 m |
| Main Level | Dining Room | 3.96 m | 3.04 m | 3.96 m x 3.04 m |
| Main Level | Living Room | 8.26 m | 8.58 m | 8.26 m x 8.58 m |
| Other | Utility Room | 2.81 m | 3.58 m | 2.81 m x 3.58 m |
Interested?
Contact us for more information
