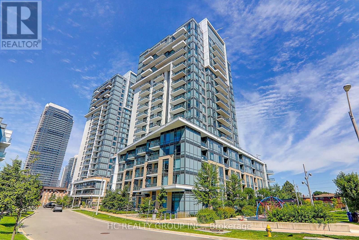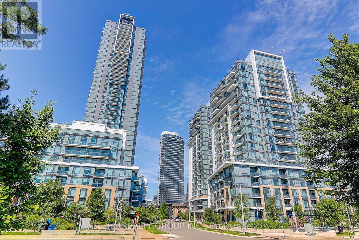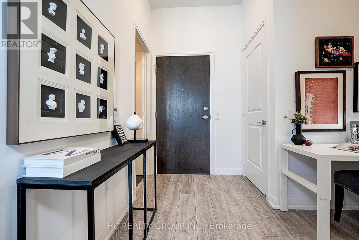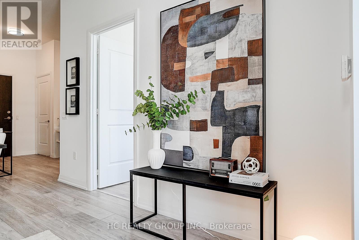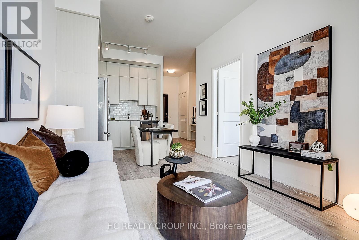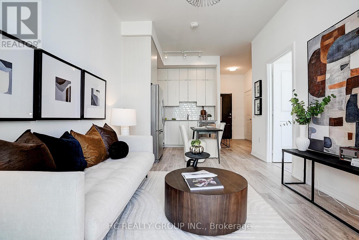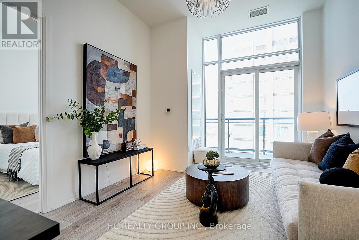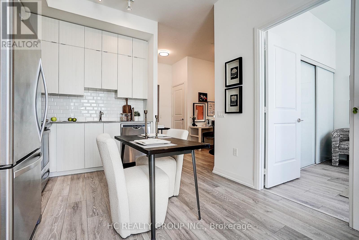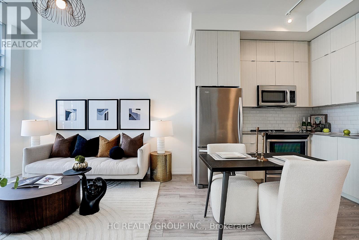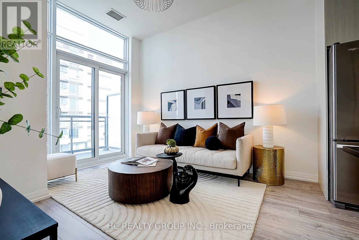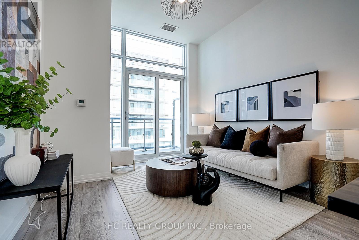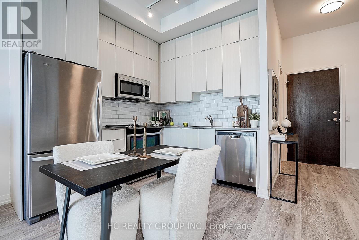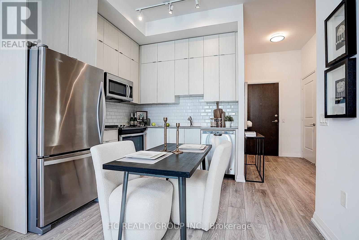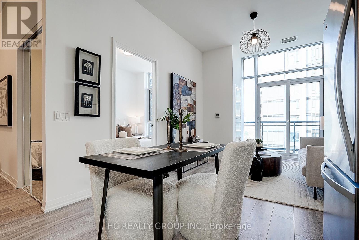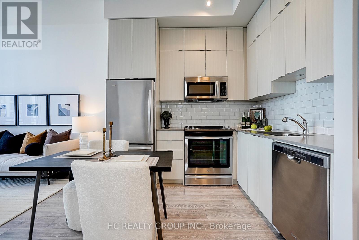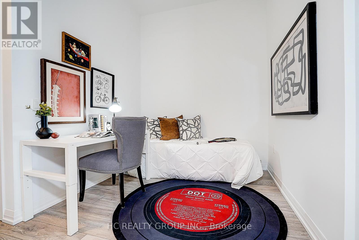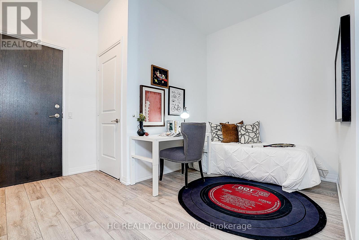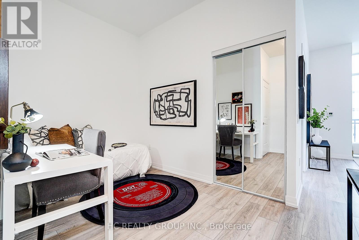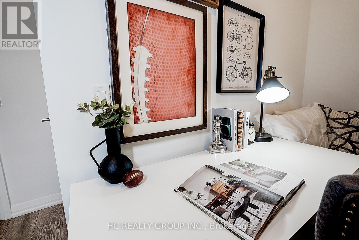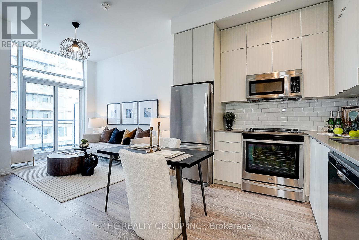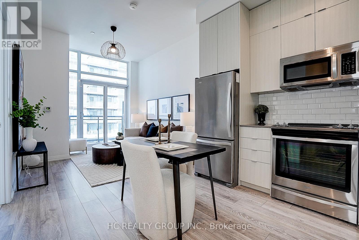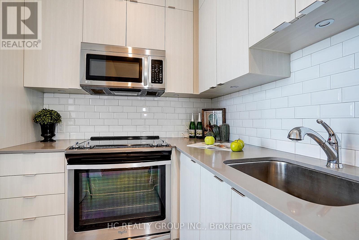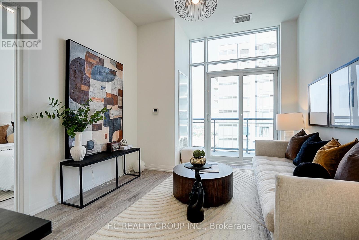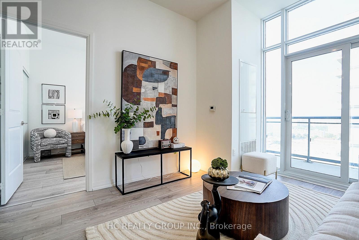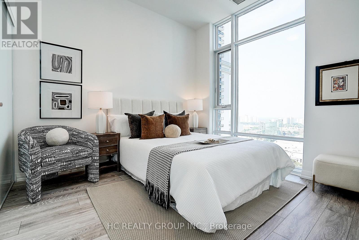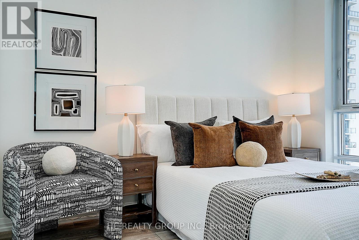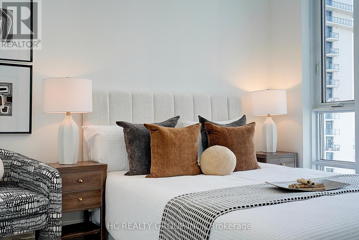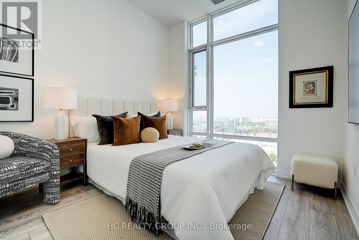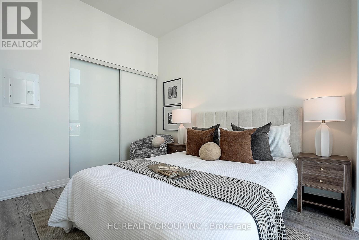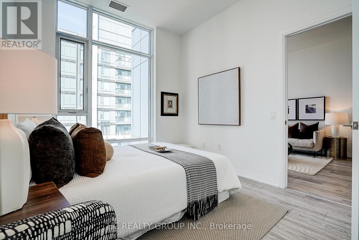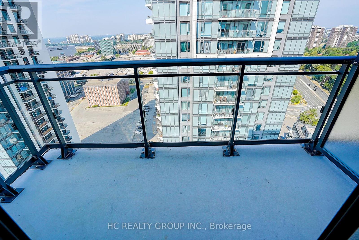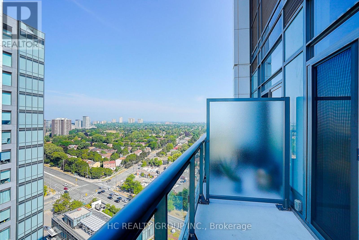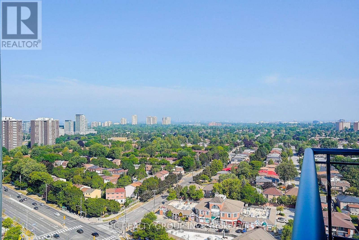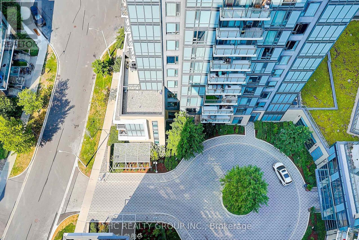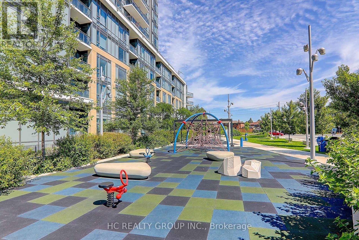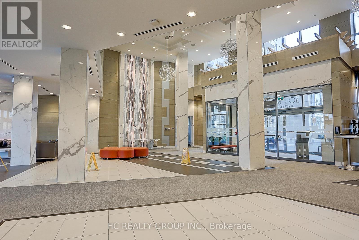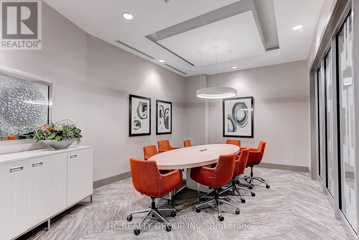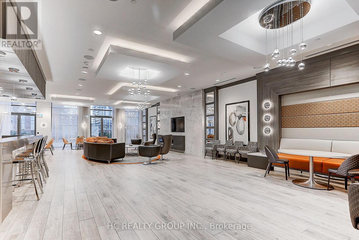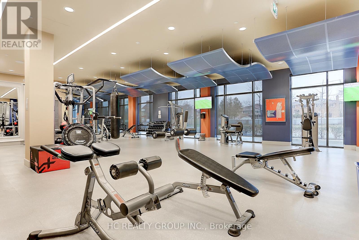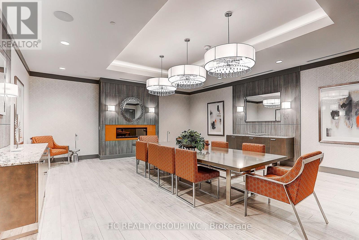Ph 65 - 60 Ann O'reilly Road Toronto (Henry Farm), Ontario M2J 0C8
$399,980Maintenance, Common Area Maintenance, Insurance, Parking, Heat
$699.21 Monthly
Maintenance, Common Area Maintenance, Insurance, Parking, Heat
$699.21 MonthlyDon't Miss This One Bed + Den (Can be used as a second Bedroom) Penthouse Unit with 10' ceiling Without Bulkhead. This Bright & Functionally Layout unit has Great Size Kitchen w/ Granite/Quartz Counter, S/S Appliances, Backsplash, Laminate Flooring Thru-out and Floor to Ceiling Windows. This Tridel condo has Hotel Inspired Amenities such as Pool, Sauna, Billiard Room, Fitness Center, Yoga Studio, Theatre Room, Outdoor Terrace w/ BBQ, 24 Hr Concierge & Much More! Minutes to Fairview Mall, Subway, Hwy 401/404 etc. This luxury condo can't be beat with great amenities and location! Must See! (id:41954)
Property Details
| MLS® Number | C12334303 |
| Property Type | Single Family |
| Community Name | Henry Farm |
| Amenities Near By | Hospital, Park, Schools |
| Community Features | Pet Restrictions |
| Equipment Type | None |
| Features | Balcony, Carpet Free |
| Parking Space Total | 1 |
| Rental Equipment Type | None |
Building
| Bathroom Total | 1 |
| Bedrooms Above Ground | 1 |
| Bedrooms Below Ground | 1 |
| Bedrooms Total | 2 |
| Age | 0 To 5 Years |
| Amenities | Security/concierge, Exercise Centre, Visitor Parking, Separate Electricity Meters, Storage - Locker |
| Appliances | Water Heater, Dishwasher, Dryer, Stove, Washer, Refrigerator |
| Cooling Type | Central Air Conditioning |
| Exterior Finish | Concrete |
| Flooring Type | Laminate |
| Heating Fuel | Natural Gas |
| Heating Type | Forced Air |
| Size Interior | 500 - 599 Sqft |
| Type | Apartment |
Parking
| Underground | |
| Garage |
Land
| Acreage | No |
| Land Amenities | Hospital, Park, Schools |
Rooms
| Level | Type | Length | Width | Dimensions |
|---|---|---|---|---|
| Main Level | Living Room | 6.41 m | 3.2 m | 6.41 m x 3.2 m |
| Main Level | Kitchen | 6.41 m | 3.2 m | 6.41 m x 3.2 m |
| Main Level | Primary Bedroom | 3.48 m | 3.35 m | 3.48 m x 3.35 m |
| Main Level | Den | 2.44 m | 2.14 m | 2.44 m x 2.14 m |
https://www.realtor.ca/real-estate/28711219/ph-65-60-ann-oreilly-road-toronto-henry-farm-henry-farm
Interested?
Contact us for more information
