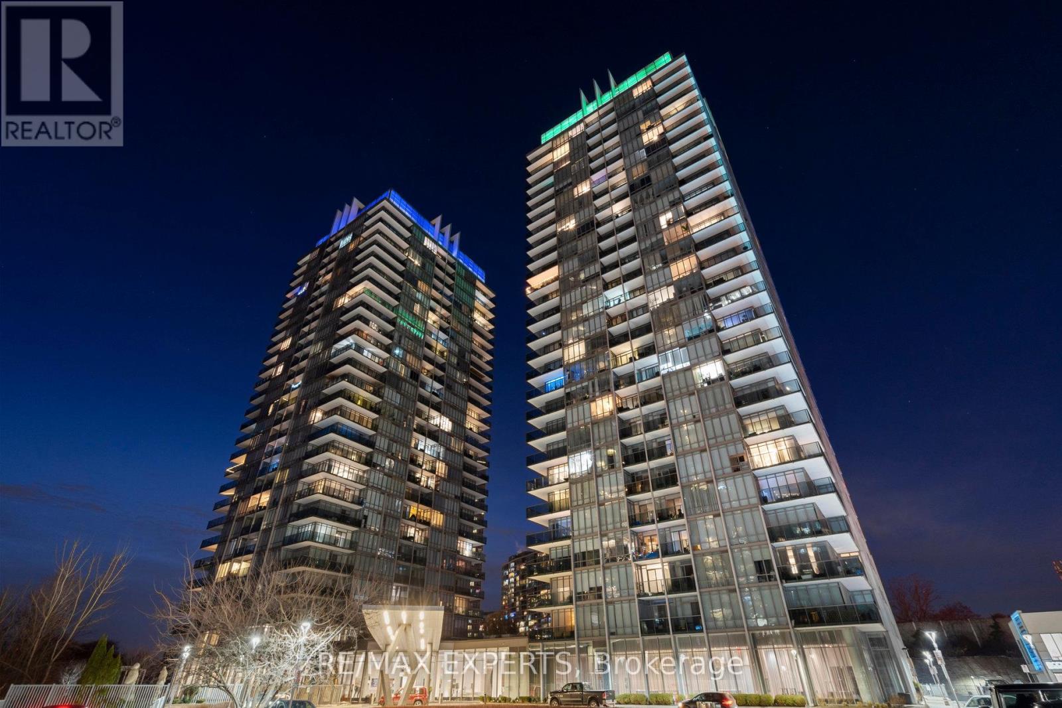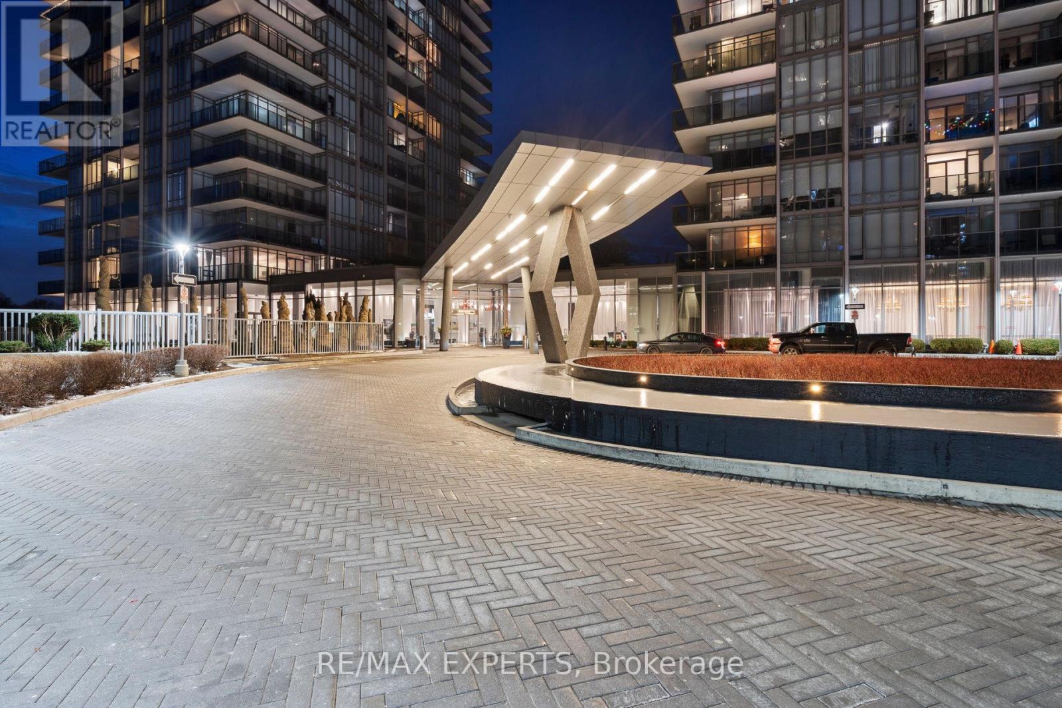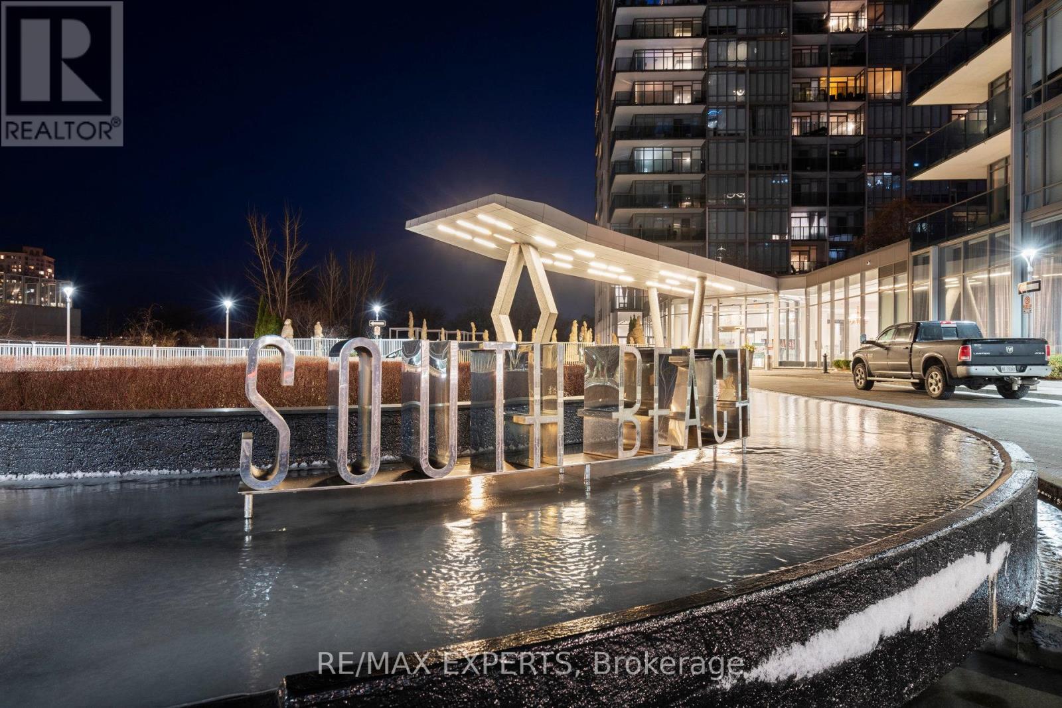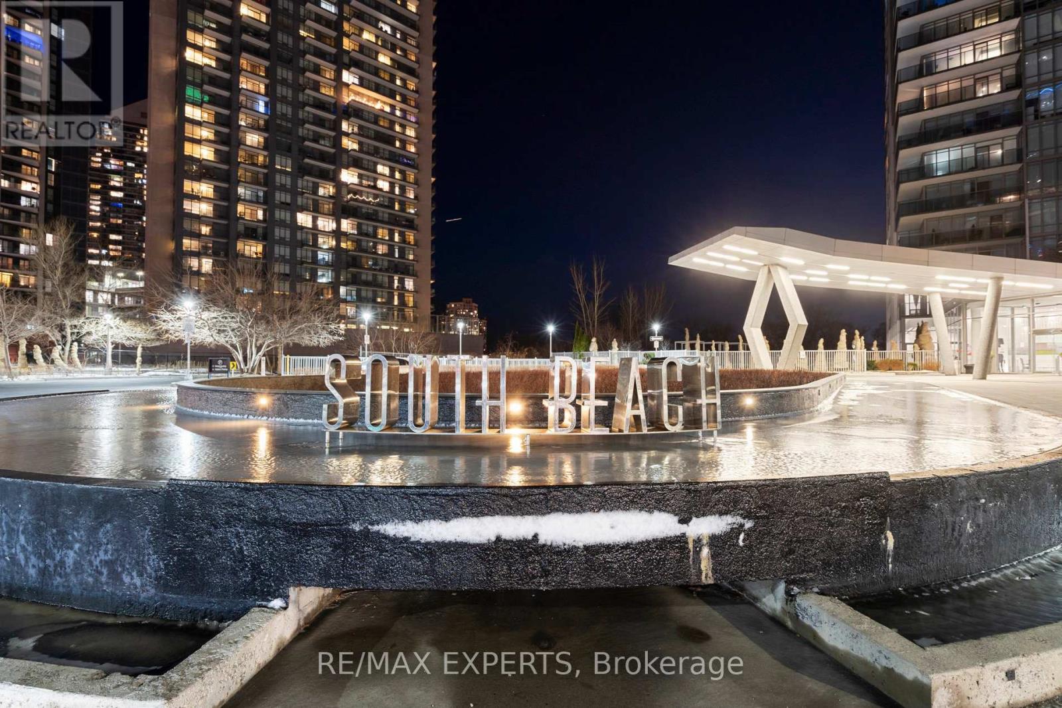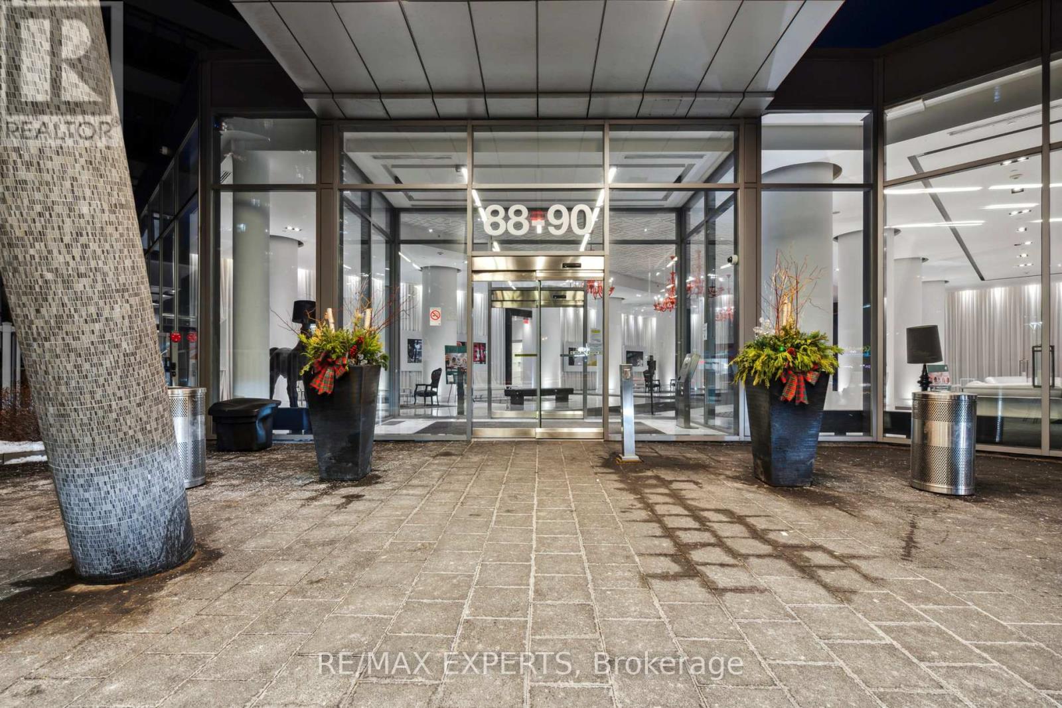Ph-3007 - 90 Park Lawn Road Toronto (Mimico), Ontario M8Y 0B6
$1,888,000Maintenance, Common Area Maintenance, Heat, Insurance, Parking, Water
$1,621.26 Monthly
Maintenance, Common Area Maintenance, Heat, Insurance, Parking, Water
$1,621.26 MonthlyLuxurious Custom Designer Penthouse 3 Bed + 1 Corner Suite In The Coveted South Beach Condos. Most Desirable Floor Plan In The Building & Over $200,000K In Upgrades, With 10Ft Ceilings, 300 Sqft Wrap Around Terrace. Separate Master B/R Wing, Private Balcony & 5Pc Ensuite. Hardwood Flrs Thru-Out. Carrara Italian Marble Counter Tops. Floor To Ceiling Windows! 2 Car Private Garage (Side By Side Spots). Freshly Painted, High-End Finishes, Upgraded New Appliances, Custom Closets, Elegant Lighting/Dimmers, Spa-Like Bathrooms W/Heated Floors. Custom Design Office, Play Room And Kitchen With Porcelain Counter Top And Waterfall. Freshly painted through out, Hardwood flooring could be replaced to color of your choice. **EXTRAS** State of the art Gym, indoor and outdoor pools, Steam and Sauna, billiard room, party room, Basketball and Squash court, massive lounge and five star entrance/lobby. (id:41954)
Property Details
| MLS® Number | W12265163 |
| Property Type | Single Family |
| Community Name | Mimico |
| Community Features | Pet Restrictions |
| Easement | Unknown |
| Parking Space Total | 2 |
| Pool Type | Indoor Pool, Outdoor Pool |
| View Type | View Of Water, River View, Lake View, City View, Direct Water View |
| Water Front Name | Lake Ontario |
| Water Front Type | Waterfront |
Building
| Bathroom Total | 3 |
| Bedrooms Above Ground | 3 |
| Bedrooms Below Ground | 1 |
| Bedrooms Total | 4 |
| Age | 11 To 15 Years |
| Amenities | Security/concierge, Exercise Centre, Sauna, Visitor Parking, Storage - Locker |
| Appliances | Blinds, Dishwasher, Dryer, Freezer, Washer, Refrigerator |
| Cooling Type | Central Air Conditioning |
| Exterior Finish | Aluminum Siding, Concrete |
| Flooring Type | Hardwood |
| Half Bath Total | 1 |
| Heating Fuel | Natural Gas |
| Heating Type | Forced Air |
| Size Interior | 1800 - 1999 Sqft |
| Type | Apartment |
Parking
| Underground | |
| Garage |
Land
| Access Type | Public Road, Marina Docking, Public Docking |
| Acreage | No |
Rooms
| Level | Type | Length | Width | Dimensions |
|---|---|---|---|---|
| Ground Level | Living Room | 8.2 m | 3.5 m | 8.2 m x 3.5 m |
| Ground Level | Dining Room | 3.18 m | 3.2 m | 3.18 m x 3.2 m |
| Ground Level | Kitchen | 3.05 m | 4.9 m | 3.05 m x 4.9 m |
| Ground Level | Primary Bedroom | 2.95 m | 2.85 m | 2.95 m x 2.85 m |
| Ground Level | Bedroom 2 | 3.34 m | 3.4 m | 3.34 m x 3.4 m |
| Ground Level | Bedroom 3 | 2.95 m | 2.85 m | 2.95 m x 2.85 m |
| Ground Level | Den | 2.1 m | 3.35 m | 2.1 m x 3.35 m |
https://www.realtor.ca/real-estate/28564397/ph-3007-90-park-lawn-road-toronto-mimico-mimico
Interested?
Contact us for more information
