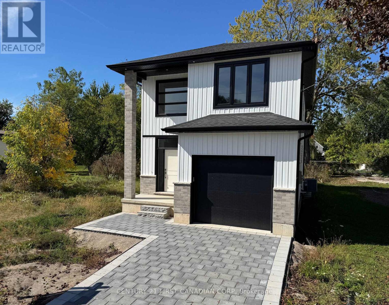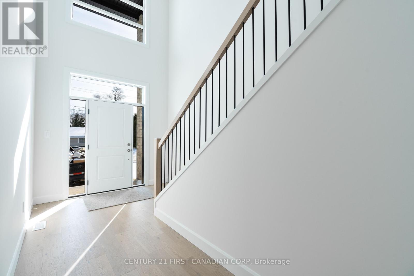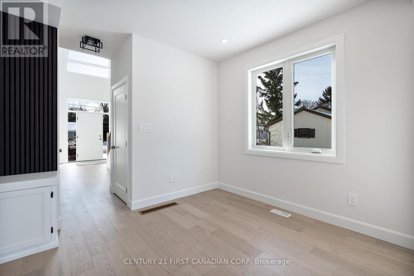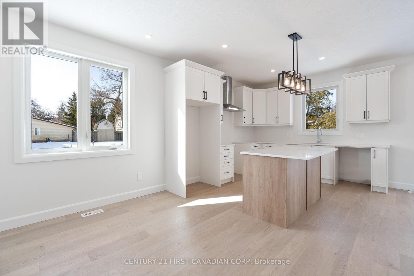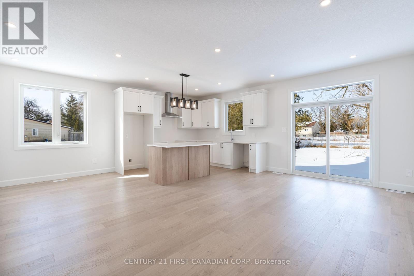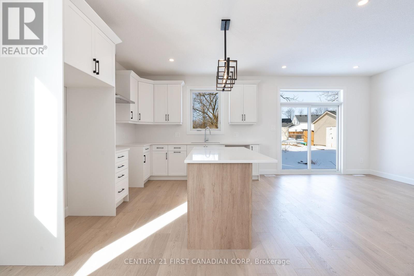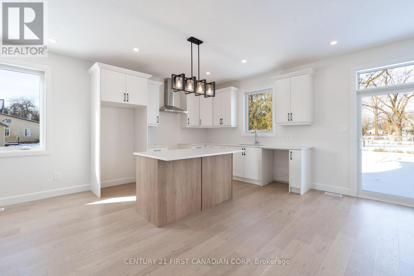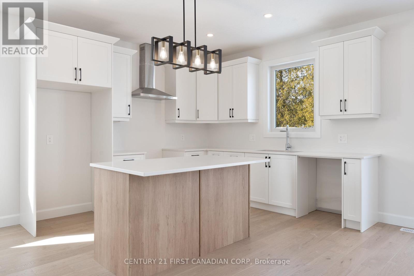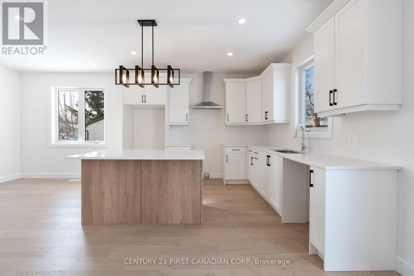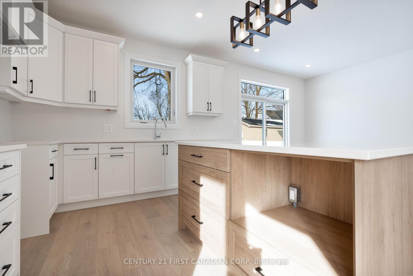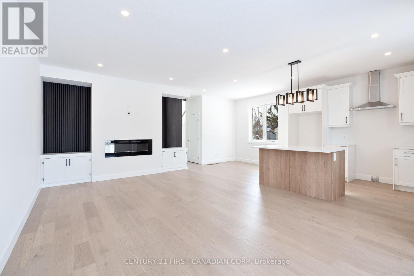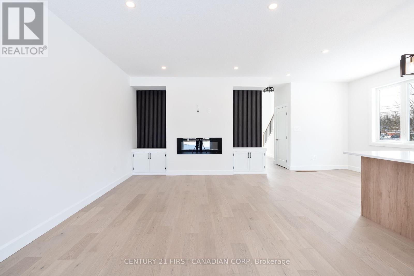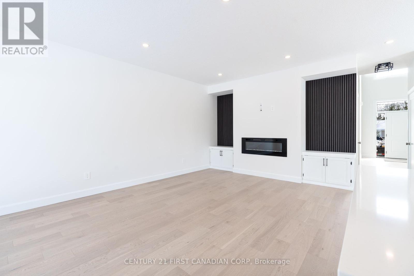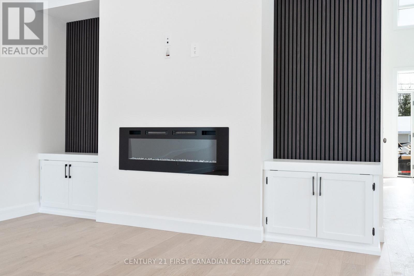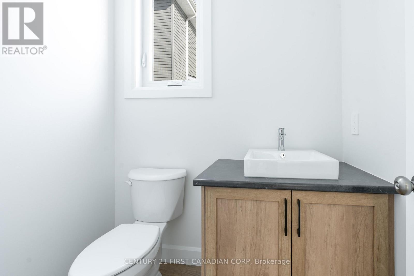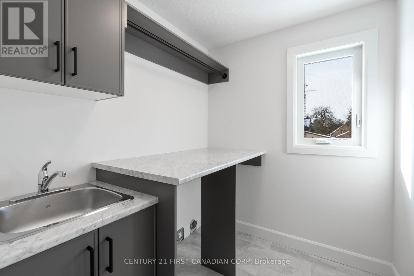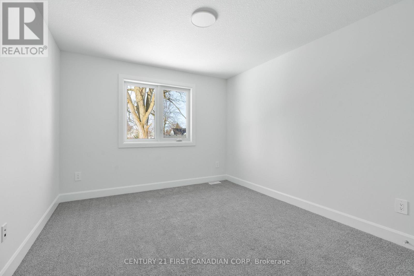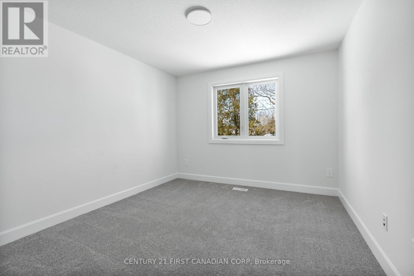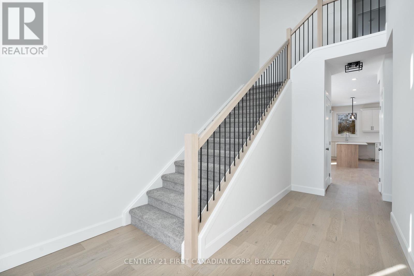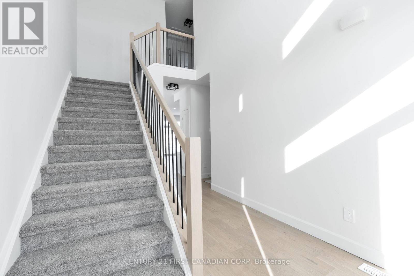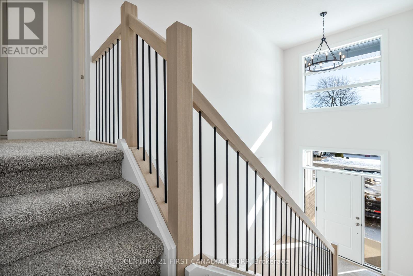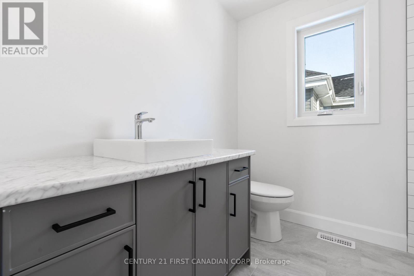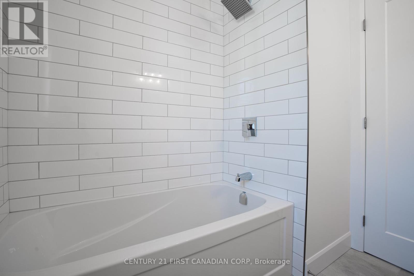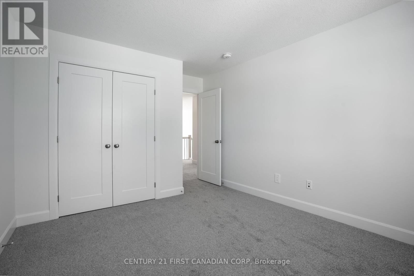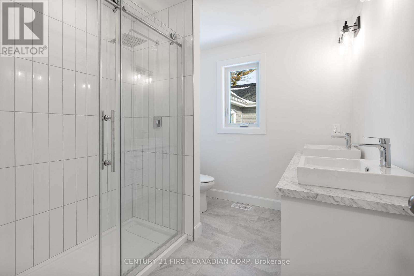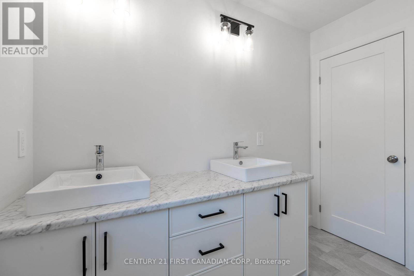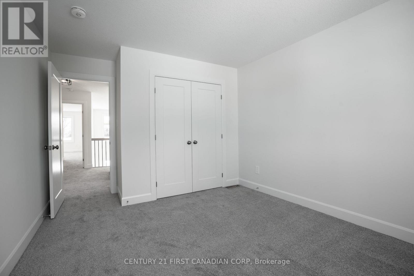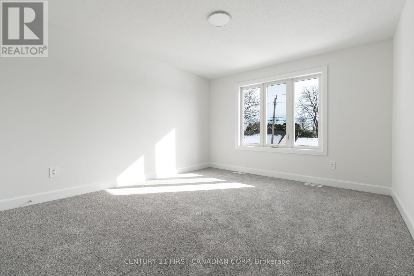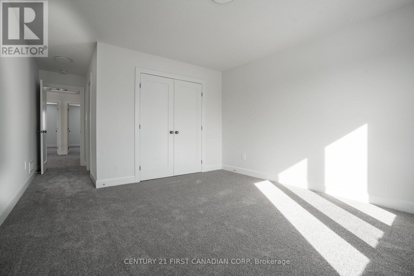3 Bedroom
3 Bathroom
1500 - 2000 sqft
Fireplace
Central Air Conditioning
Forced Air
$554,900
Brand new build by Tru Homes in the welcoming community of Glencoe! This beautiful two-story home features 3 bedrooms, 2.5 baths, and an attached one-car garage with a private driveway. The main floor offers an open-concept layout with a modern kitchen complete with a center island and dinette, open to the great room with a cozy fireplace and patio door access to the backyard. Upstairs, the primary bedroom includes a four-piece ensuite, along with two additional bedrooms, a four-piece main bath, and a convenient second-level laundry room. The unfinished lower level features a rough-in for a three-piece bath, ready for your personal touch. Located in the heart of Glencoe, this home offers the perfect blend of small-town charm and modern living enjoy nearby parks, schools, shops, and restaurants, arena, curling club, and a strong sense of community that makes Glencoe a wonderful place to call home, all with easy access to London, Strathroy, and Chatham and a short drive Four Counties Health Services. (id:41954)
Property Details
|
MLS® Number
|
X12451626 |
|
Property Type
|
Single Family |
|
Community Name
|
Glencoe |
|
Amenities Near By
|
Hospital, Place Of Worship, Schools |
|
Community Features
|
Community Centre |
|
Equipment Type
|
Water Heater |
|
Features
|
Sump Pump |
|
Parking Space Total
|
3 |
|
Rental Equipment Type
|
Water Heater |
|
Structure
|
Porch |
Building
|
Bathroom Total
|
3 |
|
Bedrooms Above Ground
|
3 |
|
Bedrooms Total
|
3 |
|
Age
|
0 To 5 Years |
|
Amenities
|
Fireplace(s) |
|
Appliances
|
Hood Fan |
|
Basement Development
|
Unfinished |
|
Basement Type
|
Full (unfinished) |
|
Construction Style Attachment
|
Detached |
|
Cooling Type
|
Central Air Conditioning |
|
Exterior Finish
|
Stone, Vinyl Siding |
|
Fireplace Present
|
Yes |
|
Fireplace Total
|
1 |
|
Foundation Type
|
Poured Concrete |
|
Half Bath Total
|
1 |
|
Heating Fuel
|
Natural Gas |
|
Heating Type
|
Forced Air |
|
Stories Total
|
2 |
|
Size Interior
|
1500 - 2000 Sqft |
|
Type
|
House |
|
Utility Water
|
Municipal Water |
Parking
Land
|
Acreage
|
No |
|
Land Amenities
|
Hospital, Place Of Worship, Schools |
|
Sewer
|
Sanitary Sewer |
|
Size Depth
|
132 Ft ,4 In |
|
Size Frontage
|
34 Ft ,7 In |
|
Size Irregular
|
34.6 X 132.4 Ft |
|
Size Total Text
|
34.6 X 132.4 Ft |
|
Zoning Description
|
R2-5 |
Rooms
| Level |
Type |
Length |
Width |
Dimensions |
|
Second Level |
Primary Bedroom |
3.76 m |
4.22 m |
3.76 m x 4.22 m |
|
Second Level |
Bedroom |
3.05 m |
3.91 m |
3.05 m x 3.91 m |
|
Second Level |
Bedroom |
3.05 m |
3.91 m |
3.05 m x 3.91 m |
|
Second Level |
Laundry Room |
2.18 m |
1.98 m |
2.18 m x 1.98 m |
|
Main Level |
Kitchen |
3.3 m |
3.58 m |
3.3 m x 3.58 m |
|
Main Level |
Living Room |
3.35 m |
6.43 m |
3.35 m x 6.43 m |
|
Main Level |
Dining Room |
3.3 m |
2.84 m |
3.3 m x 2.84 m |
https://www.realtor.ca/real-estate/28965789/parcel-2-194-mcrae-street-southwest-middlesex-glencoe-glencoe
