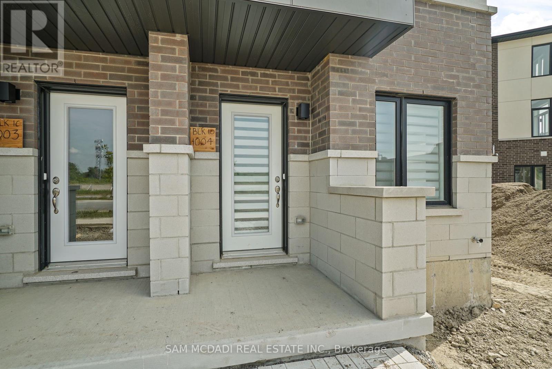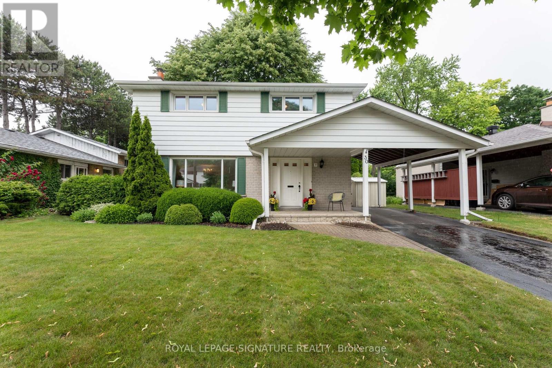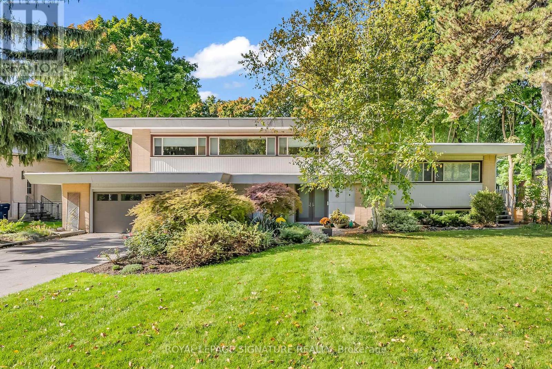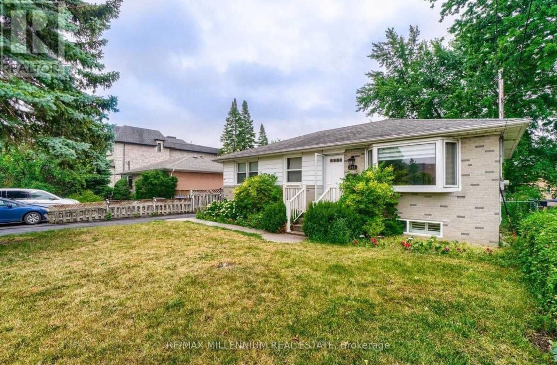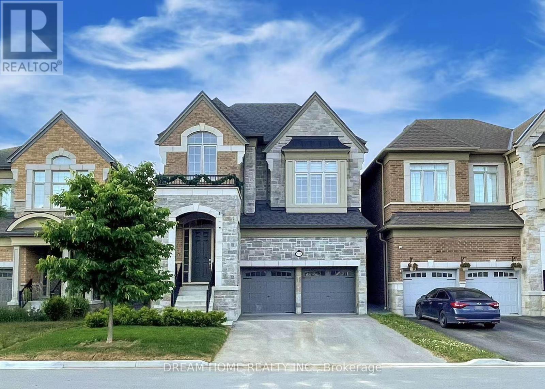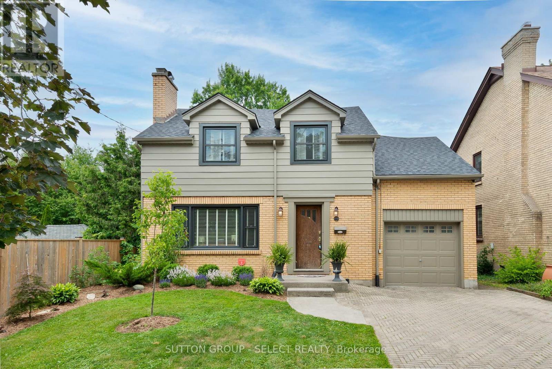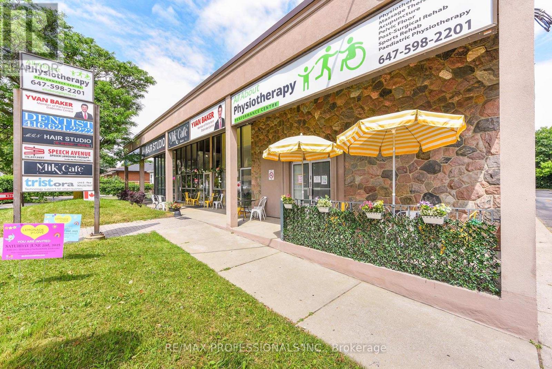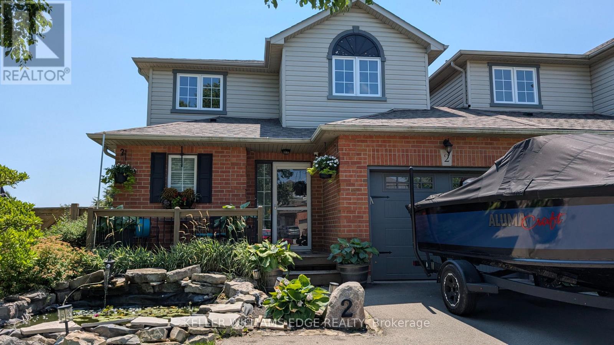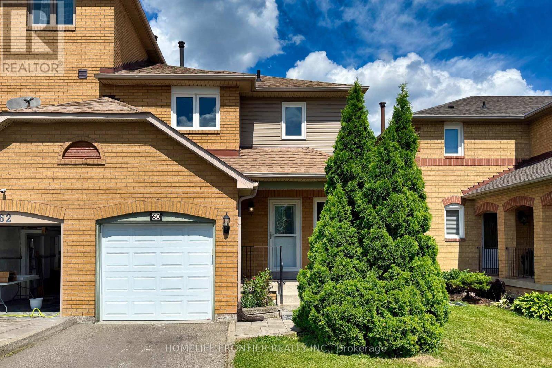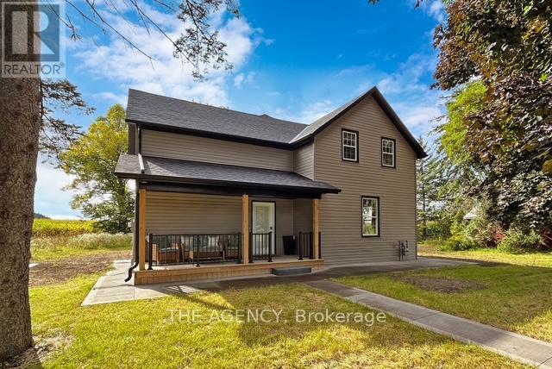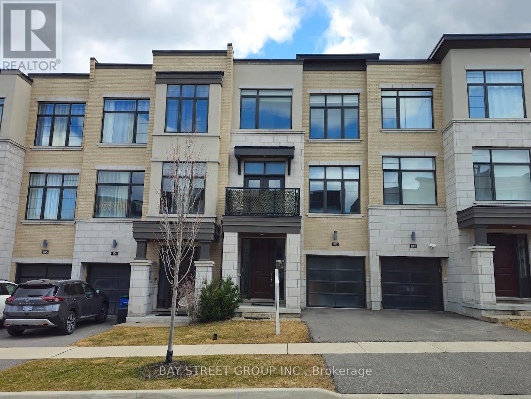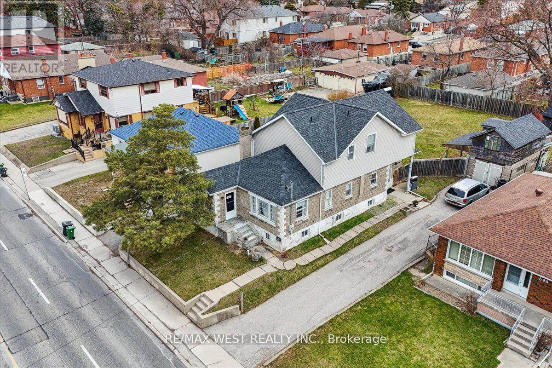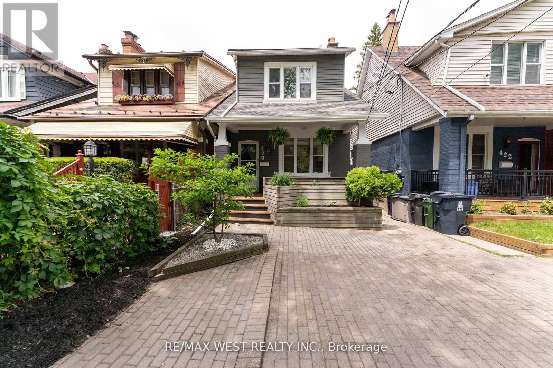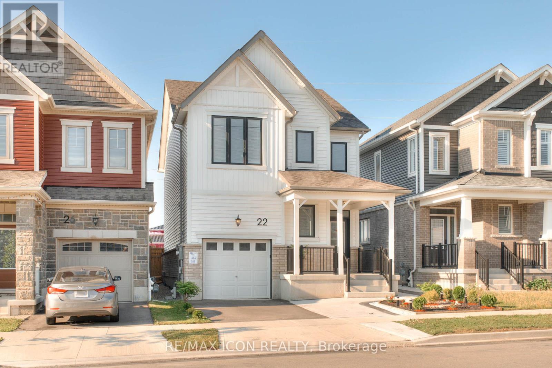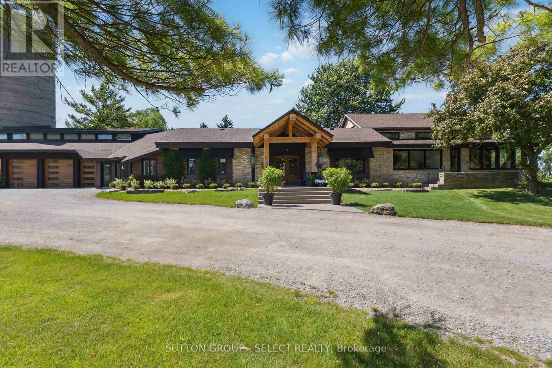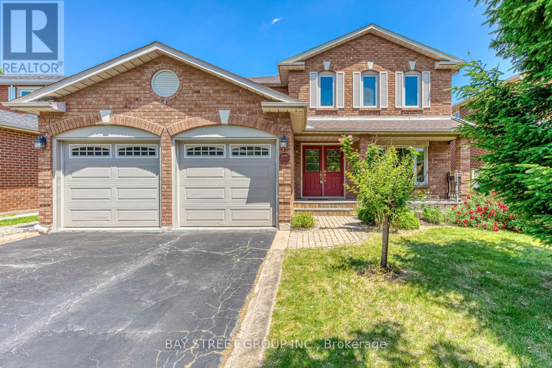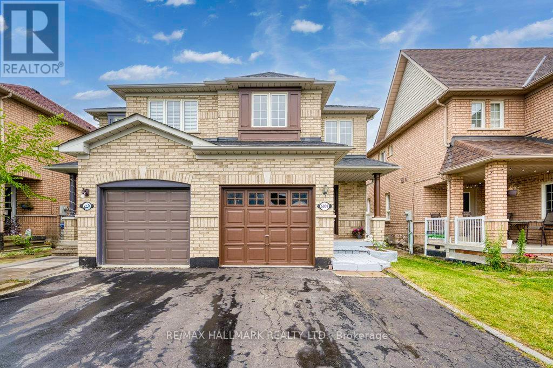1444 Anton Square
Pickering (Liverpool), Ontario
You'll Fall In Love With Anton! Welcome to Stylish & Turn-Key 1444 Anton Sq! This beautifully renovated, 3-bed, 3-bath detached home is located on a quiet street in the heart of Pickering. Enjoy a brand new eat-in kitchen with quartz counters & breakfast bar, updated flooring throughout, modern light fixtures, new door hardware, and 3 refreshed bathrooms. The main floor features a spacious living/dining area filled with natural light, an ideal powder room, and a functional layout for entertaining. Upstairs, you'll find 3 large bedrooms, including a king-sized primary suite with walk-in closet and renovated 4-piece ensuite. The professionally painted interior and new roof (June 2025) make this home truly move-in ready. The unspoiled basement is a blank canvas to create the space of your dreams. Step outside to a private backyard oasis with gazebo. Single-car garage plus parking for 3 cars in the driveway (no sidewalk!) .Walk to top schools, GO Transit, Pickering Town Centre, parks, rec centre, Hwys 401 & 407 and more! ** This is a linked property.** (id:41954)
601 - 1695 Dersan Street
Pickering (Duffin Heights), Ontario
Premium End Unit Townhome much $$$ spent on upgrade, 1782 Sqf, rare find 2 cars garage, 3 beds , 2.5 bath. Feel Like a semi detached with a lot of windows and natural Sunlight in Prestigious Duffins Heights. Soaring 9-foot ceilings that enhance the open-concept of the main living space , where living and dining areas create perfect entertaining space. The gourmet kitchen features premium finishes, including a practical breakfast bar. Convenient Location In A Desirable Pickering Neighbourhood Close To Toronto And Only Minutes To Hwy 401& 407 And Go Station. Steps Away From Shops, Restaurants, Banks, Grocery Store, excellent schools, brand-new shopping plaza, recreational parks and much more... (id:41954)
403 - 8 Gladstone Avenue
Toronto (Little Portugal), Ontario
UNICORN ALERT! Looking for a condo that gives you space to spread your wings? Say hello to suite 403 @ 8G. Tucked into a community-driven, loft-style boutique building in the heart of West Queen West, this oversized 2+1 bedroom condo is waiting for you. The suite spans over 1000 sq ft and feels more like a home than a cookie-cutter unit. Enter into a true foyer with front closet, and a spacious open-concept kitchen that flows into the light and bright living space... there's room to breathe here. Did we say den? Lets call it your zen den - make it your dining room, make it your home office or separate it and make it whatever you need! The choice is yours. Both bedrooms have walk-in closets, there are 2 full bathrooms and let's not forget that the balcony allows for gas BBQs. And thanks to upgraded soundproofing on the party wall, it's extra quiet inside. Live steps from West Queen West's best - where creativity, culture and convenience collide. Nearby Trinity Bellwoods Park, the Ossington Strip, Gladstone House, Drake Hotel, and the pizza at Badiali (you're welcome). The neighbourhoods (and neighbouring neighbourhoods) are non-stop-top amenities, cafes and restaurants to choose from. Our favourites - Bar Poet, Pizzeria Badiali & Bernhardt's. Trust us, you'll have your favourites, too. Need groceries? Metro is in your building complex and FreshCo is across the street. Need to get downtown fast? The Queen streetcar is ready when you are. Neighbourhood. Community. Square footage like this... Almost impossible to find. (id:41954)
21 Mccord Road
Toronto (Mount Pleasant East), Ontario
Davisville Village Gem: Your Dream Family Home Awaits! Welcome to this charming 3-bedroom, 2-bathroom home, perfectly nestled on a quiet, tree-lined street in highly sought-after Davisville Village. Step inside and discover a modern, open-concept main floor, beautifully updated in 2022, creating an ideal space for both daily living and entertaining. The eat-in kitchen is a delight, offering a functional and stylish hub for family meals. Both the main and basement bathrooms have been thoughtfully updated, ensuring comfort and convenience. The finished basement provides a generous sized recreation room. Outside, you'll love the fully fenced, cute backyard perfect for kids, pets, or simply enjoying some peaceful outdoor space. This home is truly move-in ready, allowing you to unpack and start enjoying the vibrant Davisville lifestyle immediately. Located within the highly-regarded Maurice Cody Public School district and just a short walk to the TTC and the fantastic shops of Bayview, this is an opportunity not to be missed! (id:41954)
30 Marowyne Drive
Toronto (Don Valley Village), Ontario
Welcome to this well-maintained 4-bedroom gem, nestled in the sought-after Oriole Gate community. Situated on a generous 50 x 120 ft lot, this home boasts a beautifully landscaped garden- perfect for relaxing, entertaining or family playtime.Inside, you'll find a bright and spacious layout ideal for growing families. Lovingly cared for over the years, this home offers comfort, functionality and room to make it your own.Enjoy the convenience of being just a short walk to the Sheppard subway and the Oriole GO station with scenic ravine trails nearby-perfect for morning jogs or weekend strolls. Located within the catchment of top-rated schools, including those with the exceptional STEM+ program, this is a fantastic opportunity to invest in your family's future. Super daycares, Catholic and French Immersion schools are all within walking distance.Fairview Mall, Bayview Village, shopping, restaurants, North York General Hospital are all walking distance. Don't forget the water park, tennis, community centres and so much more that are "on your doorstep".The close proximity to the 401, Don Valley Parkway, 404 and 407 make the location an easy commute to wherever you may need to travel. (id:41954)
303 - 121 Mcmahon Drive
Toronto (Bayview Village), Ontario
Unobstructed beautiful view with big terrace (145 terrace as per builder's plan), rarely offer in this building. ** underground parking space closes to the elevator. Ensuite storage & laundry. Fridge (water dispenser not connected yet), stove, dishwasher, washer, dryer, exhausted fan, microwave, window coverings. All laminate flooring. **Can be occupied immediately. (id:41954)
1407 - 33 University Avenue
Toronto (Bay Street Corridor), Ontario
Welcome to Empire Plaza. A true landmark in the heart of downtown Toronto, offering a timeless sophistication with its Art Deco inspired architecture and distinguished reputation. This beautifully renovated 2 plus-bedroom, 2-bathroom residence offers 1,584 sq. ft. of meticulously designed living space a rare find in todays condo market. Step into a home where space, comfort, and character take centre stage. The unique layout features graceful curves and architectural angles, a welcome departure from the predictable boxy floor plans of newer builds. Enjoy A generous open concept living area with floor-to-ceiling windows, dining room and a sun-filled solarium perfect for reading or relaxing. A spacious, well-appointed kitchen with generous granite countertops, a breakfast bar and an abundance of storage, another rarity in todays market. A primary suite complete with a walk-in closet and 6-piece ensuite with Jacuzzi tub . Enjoy the convenience of premium parking, close to the elevator on the first residents level. An oversized locker Approx 30 X 8' including extra ensuite storage. Notably, this building was constructed with enhanced attention to soundproofing and acoustics, offering a quiet and peaceful retreat from the downtown bustle, an exceptional feature not often found in newer high-rises. The distinguished Empire Plaza is a residence of substance ideal for those seeking a central, secure, and elegant lifestyle. The building offers a gym, 24-hour concierge and security, a rooftop garden, visitor parking, and all-inclusive maintenance fees (including all utilities). Walk Score: 100/100 classified as a Walkers Paradise, just steps from the Financial and Entertainment Districts, PATH, TTC, 3-minute walk from St Andrew Subway, Rogers Centre, CN Tower, Scotia Bank Arena, GO, convenient UP service to airport, theatres, shops, and restaurants This home is perfectly positioned for those who value convenience, quality, and character. (id:41954)
8 Silverdale Crescent
Toronto (Parkwoods-Donalda), Ontario
**Spectacular Ravine Property Backing onto the Donalda Club!**A rare offering with **300 feet of table land overlooking a beautiful wooded ravine** This architectural gem is nestled in one of Toronto's most coveted natural settings. Inspired by the style of **Frank Lloyd Wright**, this rejuvenated home combines timeless design with modern updates. Enjoy **three terraces** with breathtaking views of the professionally landscaped gardens, sparkling in-ground Marbelite pool with diving board, and lush ravine beyond. The outdoor oasis also features his and hers change room and a full 3-piece bathroom.This is a once-in-a-lifetime opportunity to own a masterpiece surrounded by nature and privacy, perfect for entertaining or serene everyday living. (id:41954)
341 Moore Park Avenue
Toronto (Newtonbrook West), Ontario
Wonderful Opportunity To Live In Prime Area Of North York, Live-In Or Rebuild Your Dream Home On A Huge 57 X 132 Ft Pool Sized Lot, Solid Rambling Bungalow On A Mature Fabulous Private Location. Sep. Entrance To Spacious One Bedroom Spacious Basement With Living, Kitchen & Full Bath. Garden Shed, All Fenced Yard W/ Mature Trees, High Demand Newton Brook Area. Close To Yonge/Finch Subway, Ttc At Corner, Close To All Amenities - Fantastic Development Opportunity In A Neighbourhood Filled With Multi Million Dollar Properties! (id:41954)
16 Gresham Road
Toronto (Mount Pleasant East), Ontario
Welcome To 16 Gresham Road, A Beautifully Maintained And Tastefully Updated Detached Turnkey Home Nestled On Quiet, Tree-Lined Street In The Vibrant Davisville Neighbourhood! Abundant Charm, Classic Character And Modern Comfort Throughout, Offering A Warm And Inviting Atmosphere Ideal For Growing Families. The Main Floor Features A Foyer With Stained Glass Windows, A Spacious And Light-Filled Living Room, A Separate Dining Room Perfect For Entertaining, And A Renovated Kitchen With Stainless Steel Appliances And Ample Storage. Upstairs, You Will Find Three Generously Sized Bedrooms Including A Primary Retreat With Loads of Built-In Storage / Closet Space, And An Updated Spa-Like 4pc Bathroom With Convenient Built-in Linen Closet / Storage. A Finished Lower Level Provides Additional Versatile Space With A Large Recreation Room (Perfect For a Kid's Play Area, TV Lounge or Home Office), A 3pc Bathroom, And Laundry. Outside, Enjoy A Deep, Private Backyard Oasis With Comfortable Deck and Lush, Mature Trees - Ideal For Relaxation And Summer Gatherings. Located Just Steps From Coveted Top-Rated Schools (Including Maurice Cody PS and Northern), Beautiful Parks, Boutique Shops, World Class Dining, Transit, And More! This Is A Rare Opportunity To Own A Truly Exceptional Home In A Prime Location - Just Move In and Enjoy The Best Of Both Davisville And Leaside Communities Outside Your Door. Walkscore of 92/100. (id:41954)
69 Blenheim Circle
Whitby, Ontario
Absolutely Move-In Ready! This Immaculate & Spacious Home, Built by the Award-Winning HeathWood Homes. An Impressive Grand Foyer With Modern Accent Wall And 12' ceilings. Enjoy 10' Ceilings On The Main Floor, Stunning 15' Ceiling In The Living Room, And 9' Ceilings On Both The Second Floor & Basement. The Basement Features A Separate Entrance Through Garage, Ideal For Potential Rental Income Or In-Law Suite. Premium Upgrades Including: Hardwood Flooring Throughout. Pot Lights Throughout In Main. Stylish Modern Accent Wall. Open-Concept Kitchen W/Quartz Countertops & Backsplash. Large Primary Bedroom W/ Luxurious 5-piece Ensuite Bathroom. Prime Location - Just Minutes From Hwy 412, 407, and 401, Close To Schools, Shopping Plazas, and All Essential Amenities. Don't Miss This Exceptional Opportunity! (id:41954)
1049 Fraser Avenue
London East (East B), Ontario
Located on a quiet tree lined street in Old North, this 2-storey, 4-bedroom family home has an abundance of curb appeal and charm. With hardwood floors throughout and a smart layout the main floor has a very welcoming living room featuring an insert fireplace complete with mantle. The adjoining family room offers a relaxing space with access to the back deck. The kitchen comes complete with appliance package, backsplash, island with bar seating and a breakfast nook with additional storage. The formal dining area is large and has wainscoting and sliding door access to the back deck. The second floor features the spacious primary bedroom with 2 closets. There are an additional 3 bedrooms on this level along with 2 bathrooms. A convenient office completes the space. In the basement you will find a rec room and flex space that could be used as a games room. The laundry area completes the basement level. The backyard is fully fenced and offers privacy with large trees and hedges. The back deck leads to an open yard with a handy storage shed. Some recent updates include: new shed and flat roof in 2019, new flooring on main floor 2022, new windows on main floor and second floor 2022, new furnace and A/C, and 2 new gas fireplaces 2022, new roof 2024. Book your private showing today! (id:41954)
577 Burnhamthorpe Road
Toronto (Etobicoke West Mall), Ontario
Welcome to Mik Cafe - Etobicoke's Hidden Gem. Nestled in the heart of Etobicoke, Mik Cafe has quickly become a beloved staple in the community. Known for its warm, inviting atmosphere and stylish, modern design, this charming café offers the perfect blend of comfort and sophistication. With a loyal customer base and steady foot traffic, Mik Cafe is not just a local favourite but a highly profitable business with consistent year-round earnings. The cafés great menu selection continues to draw in new and exciting customers. This successful, turn-key business is full of potential, with opportunities to expand services, extend hours, or introduce catering and events. Whether you're looking for a proven investment or a chance to own a trendy café in one of Etobicoke's most dynamic neighbourhoods, Mik Cafe is a rare and exciting opportunity. (id:41954)
1620 - 2111 Lake Shore Boulevard W
Toronto (Mimico), Ontario
It's all about the view! Beautiful Waterfront Condo at Newport Beach in Humber Bay Shores. This spacious condo with South East stunning unobstructed views of Lake Ontario and the Toronto Skyline, features 9 ft ceilings, hardwood floors and open concept living. The Chefs kitchen was recently renovated with new cabinetry and stone counters and backsplash. Large Primary Bedroom with Walk In Closet gives ample storage. And BarBQ's are allowed on the balcony! Extra Large Locker included. Building has fabulous amenities including fully equipped gym, car wash area, amazing party rooms, library, bike storage, sauna, meeting rooms and so much more. The building offers direct access to the lake, walking trails and parks. Restaurants and shopping are all within walking distance. Maintenance fees cover hydro, heat and water. It doesn't get any better than this! (id:41954)
701 - 2916 Highway 7
Vaughan (Concord), Ontario
Spotless & bright 1-bedroom at Nord Condos in VMC! Features 9' ceilings, floor-to-ceiling windows, brand-new waterproof vinyl plank flooring, quartz counters, backsplash, and upgraded stainless steel appliances. Includes 1 parking & 1 locker. Top amenities: indoor pool, gym, concierge, party room & more. Steps to VMC Subway, Viva, hospital, York U, Costco. Quick access to Hwy 400/407/401/404. Ideal for end-users or investors! (id:41954)
25 - 1021 Cedarglen Gate
Mississauga (Erindale), Ontario
Welcome to 25 - 1021 Cedarglen Gate, a rarely offered 3-bedroom townhouse in the sought-after Erindale area! Situated in the highly regarded Woodlands school district. A bright foyer opens to a lovely galley kitchen that has been meticulously cared for and a dining room soon after. The sunken living room features a wood burning fire place, perfect for cozy evenings. The walk-out patio invites you to a fully landscaped backyard oasis. Downstairs has a recreation space which can be used as a music room or art studio. Additional secondary room which can opt for an office or additional bedroom. The second floor has 3 large bedrooms, with bright windows and ample closet space in each. The primary has its own private balcony perfect for a tea or coffee in the morning. A safe, family and pet friendly neighborhood! This home is located conveniently close to UTM, QEW, the hospital, and Huron Park, don't miss out! (id:41954)
574 Queens Drive
Toronto (Maple Leaf), Ontario
Welcome to this charming 3 bedroom bungalow nestled in a highly sought after family oriented neighbourhood . This spacious Ravine home features an open concept living/dining room with floor to ceiling window. Offers an eat-in kitchen, perfect for family gatherings. Hardwood floors flow throughout the main floor living areas, adding warmth and character to the space. This home boasts a separate side entrance leading to a fully equipped high ceiling basement apartment, providing additional living space or rental potential. A double private driveway accompanies a double car garage, with storage above offering ample parking for family and guests. Fully fenced deep backyard. Located close to all amenities, including schools, parks, shopping, and TTC. Steps to Rustic Bakery and Highly sought after Catholic schools. This home is ideal for families looking for convenience and community. Don't miss the opportunity to make this wonderful bungalow your forever home. (id:41954)
214 Harrison Place
Central Elgin (Port Stanley), Ontario
RARE OPPORTUNITYBEAUTIFUL DUPLEX IN MUCH SOUGHT AFTER PORT STANLEY. JUST STEPS TO LAKEFRONT AND LITTLE BEACH AND JUST MINUTES TO VILLAGE. Live here in a 3 bedroom and enjoy income from the lower level 2 bedroom to support your second home retreat! Stunning home with SEASONAL LAKE VIEW with TWO fully updated kitchens, both units with gas fireplaces and their own laundry facilities. Main floor open concept living with large breakfast bar, quartz counters, pantry, additional window seating and storage, cozy gas fireplace and vaulted ceilings as well plenty of windows all leading to large sundeck, fully fenced yard and garden/storage/play sheds. Lower level features updated kitchen as well with breakfast bar and granite countertop. In addition this home features full front porch and parking for 3 vehicles. No carpet...this home is fully finished with luxury vinyl plank (LVP)and ceramic flooring throughout. Just move in and enjoy - nothing to do! 11 appliances included! (id:41954)
2 Bronte Court
Hamilton (Waterdown), Ontario
Some houses check boxes. Others feel like home before you've even taken off your shoes. 2 Bronte Court is where kids grow up, birthday candles get blown out, and Sunday mornings start with coffee and cartoons. After 16 years of laughter, late-night chats, and backyard barbecues, the owners are ready to pass the keys to the next family who'll fill these walls with love. Inside, this home was designed for real life. The foyers built-in cubbies keep backpacks and soccer cleats in check. The kitchen? It's the heart of the home, with deep storage drawers (because who doesn't have too many water bottles?), a breakfast bar for rushed mornings, and sliding doors to the backyard, perfect for sneaking out with your coffee before the kids wake up. With three bedrooms upstairs and a fourth in the finished basement, there's room for everyone, whether kids who need their own space or guests who never want to leave. Four bathrooms mean no more morning lineups (because no one likes waiting while someone perfects their hair). The primary suite has a walk-in closet and ensuite, while the other bedrooms share a bright, updated bath. No carpet because kids and pets happen. Downstairs, the finished basement is ready for whatever you need: a movie room, playroom, or teenagers' escape. The extra bedroom is perfect for in-laws or overnight guests, and a 2-piece bathroom adds extra convenience. Outside, the backyard is built for memories, with a two-tiered deck, gazebo, and fenced yard so the dog can run while you relax. Out front? A koi pond that's both a conversation starter and a little zen moment before stepping inside. The owners fell for the layout, ensuite, and yard. But what they're leaving behind is more than a house, it's the place where they've created lasting memories, quiet evenings, and countless special moments. Now, it's ready for its next chapter. Maybe with you. (id:41954)
48 Tealham Drive S
Toronto (West Humber-Clairville), Ontario
YOUR NEXT DREAM HOME. Welcome to 48 Tealham Drive. Discover This Open Concept Fully Renovated Home Sitting On A 55'x115' Foot Wonderfully Wide Lot. This Happy Home Is Much Larger Than It Looks. This 3+2 Bedrooms Home Offers Spacious Living Room With Fireplace, Hardwood Floors & Bay Window. Basement Finished With Second Kitchen, Separate Laundry & Separate Entrance. Not One But Two Private Yards With A New Fence, New Decks And Interlocking Stone Connected By A Walkway Make For Plenty Of Coveted Outdoor Space. Located With Easy Access To Restaurants, Parks, Woodbine Mall, Humber College's North Campus, TTC And Short Drive To Highway 427,407. Don't Miss The Chance To Own This Exceptional Property That Combines Modern Luxury With Practical Living! Renovated With Care. Move-In Ready For Buyer Seeking Early Closing. (id:41954)
41 Dominion Gardens Drive
Halton Hills (Georgetown), Ontario
Step into refined living in this exquisite, move-in-ready townhouse nestled in the heart of the welcoming Dominion Gardens neighborhood. Freshly painted and thoughtfully updated, the bright, open-concept main floor dazzles with sleek stainless steel appliances, contemporary LED pot lights, and stylish modern fixtures. Elevated by timeless Craftsman-style trim, baseboards, and crown moulding, every detail exudes sophistication and warmth. This Home is fully upgraded with high end SS appliances, energy saving Heat Pump & Furnace (2024). Perfectly positioned directly across from the scenic Dominion Gardens Park, this home offers unparalleled access to a family-friendly oasis featuring a splash pad, sprawling green spaces, a tranquil pond, and paved walking trails. Just a leisurely 10-minute stroll to the GO Train and a 20-minute walk to the enchanting downtown Georgetown, with its charming shops and eateries, convenience meets community in this serene setting. Situated on a peaceful street with delightful neighbors, this townhouse is more than a home, its a lifestyle. Move in and let your story unfold. (id:41954)
1019 Zimmerman Crescent
Milton (Be Beaty), Ontario
Welcome to this beautiful, well laid out 4 bedroom home on a wonderful pie shaped lot just minutes away from all your amenities and necessities in the community of Beaty. Spacious front entrance with a wide foyer overlooking an open concept kitchen, eat in area and huge great room. Walkout out from the kitchenette to an expansive large backyard, with a 2 level deck and a covered sitting area. Main floor laundry with access to the garage. Full unspoiled basement, with a cedar-wood lined cold cellar room, is ideal for an in-law suite or an apartment with a potential side door entry. Very well maintained home, new insulated garage doors, A/C replaced 2021, furnace 2019, owned hot water tank, no leaks as it is an elevated lot, weeping tiled properly and with a sump pump. Great for a large family, with good schools, parks and community areas... all close by. Lastly, this home also offers 6 parking spots, 4 on the driveway plus 2 more in the garage. (id:41954)
60 Carron Avenue
Vaughan (Maple), Ontario
Just Listed - 60 Carron Ave! Welcome to this beautifully updated 3-bedroom, 3-bathroom end unit freehold townhouse with over 1,249 sq.ft. of open-concept living space, located in a quiet, family-friendly neighbourhood. The updated kitchen features a new LG gas range and electric range (installed Dec 2021), complemented by sleek hardwood flooring throughout. The finished basement, completed in Dec 2021, includes a stylish full bathroom with a doorless shower and a cozy gas fireplace perfect for extra living or entertaining space. Major upgrades include a new roof (May 2022) still under a 10-year warranty, plus a brand-new Bosch gas furnace and state-of-the-art Bosch heat pump and thermostat (Oct 2023), offering year round comfort and efficiency. As an end-unit, enjoy more natural light, added privacy, and a semi-detached feel. Close to parks, schools, and all essential amenities this move-in ready home is a must-see! (id:41954)
14224 Warden Avenue
Whitchurch-Stouffville, Ontario
Charming, Spacious & Serene The Perfect Family Retreat. Welcome to a Beautifully appointed2-Storey Home where comfort, style, and tranquility come together in a picturesque country setting. This thoughtfully designed residence offers 4 generous bedrooms and 3 bathrooms, providing the ideal layout for family living. Step inside and discover gleaming hardwood floors, elegant finishes, and a warm, inviting ambiance throughout. At the heart of the home, the beautifully Brand-New kitchen showcases New stainless steel appliances, sleek quartz countertops, and ample cabinetry perfect for everything from everyday meals to culinary creations. Adjacent to the kitchen, the sunlit dining area offers a cozy yet refined space together for family dinners or entertain guests in style. Enjoy the best of both worlds: peaceful rural living with all the conveniences just minutes away. With an impressive 250 feet of frontage on Warden Avenue, you're only a short drive to Highway 404, making commuting effortless. The home sits on just under an acre, backing onto open farmland for unmatched privacy and stunning views. Located directly across from the prestigious Emerald Hill Golf Club and surrounded by upscale estate homes, this property offers an exceptional lifestyle opportunity. If you've been searching for space, elegance, and a sense of calm, this home is calling your name. (id:41954)
119 Heatherton Way
Vaughan (Crestwood-Springfarm-Yorkhill), Ontario
Welcome To 119 Heatherton Way., Situated On A Premium Oversized Lot. This Rarely Available 4 Bedroom 3 Bathroom Silverbrook Model By Runnymede Home Has Been Well Maintained By The Original Owner. It Just Awaits Your Personal Touches To Make It Your Dream Home. Features Of This Home Include Hardwood Floors, On The Mail Level, A Sunken Family Room With Fireplace Spacious Living Room/dining Room Combination, Eat-in Kitchen; And Laundry With Walk-through To Garage4 Good Sized Bedrooms, 2 Five Piece Bathrooms, One With A Skylight On The 2nd Level. A Full Large, Deep Unfinished Basement. Located In The Friendly Springfarm Family Neighbourhood In Thornhill. A Short Distance From Shopping, Parks, Sought After Schools And Places Of Worship. (id:41954)
264 Edgar Bonner Avenue
Guelph/eramosa (Rockwood), Ontario
Welcome to life in Rockwood, where kids still ride bikes, neighbours become friends, and community charm meets everyday comfort. Set on a quiet street in a family friendly neighbourhood, this stunning home backs onto sweeping farmland and is just steps from parks, playgrounds, and minutes to Rockwood Conservation Area, perfect for weekend hikes, family picnics, or a peaceful escape in nature. Inside, thoughtful design blends warmth and elegance across four bedrooms and four bathrooms. The heart of the home is a magazine-worthy kitchen featuring quartz countertops, a statement backsplash, and premium KitchenAid appliances, including a gas stove and beverage fridge, flowing seamlessly into a bright living space with a gas fireplace and scenic backyard views. Upstairs, retreat to the serene primary suite with a luxurious five-piece ensuite and walk-in closet, while the upper-level laundry room adds day-to-day ease. Three additional bedrooms offer comfort and versatility, whether you're growing your family or carving out space for guests, hobbies, or work-from-home flexibility. The finished lower level is tailor-made for movie nights, playtime, or hosting with a sleek 3-piece bath and room to relax or gather. Outside, the landscaped and fenced yard is equal parts retreat and recreation, with a raised deck for morning coffee, a pergola-covered patio for summer dinners, and the kind of privacy only backing onto open fields can offer. With a double garage, private drive, and timeless curb appeal, this is more than a house, its the next chapter for your family to write. (id:41954)
102 Carrville Woods Circle
Vaughan (Patterson), Ontario
Absolutely Gorgeous Family Home Backing Onto Green Space in Sought-After Carville Woods! Welcome to this beautifully designed and meticulously maintained home offering 2,955 sq. ft. of luxurious living space (as per builders plan), perfectly situated in a family-friendly neighborhood. This stunning property features:1) Bright & spacious layout with a huge family room, elegant dining area, and a dedicated office on the main level ideal for remote work or study 2) 10 ceilings on the main floor and 9 ceilings on upper and lower levels create an airy, open feel throughout.3) Upgraded kitchen with premium cabinetry, perfect for entertaining or everyday family meals, 4) Hardwood flooring on the main level adds warmth and sophistication 5)Generously sized bedrooms upstairs, including a luxurious primary suite 6) Finished rec room on the ground level, complete with wet bar and 2-piece washroom great for hosting guests or relaxing evenings 7) Frameless glass shower and other upscale finishes throughout 8) South-facing backyard with tranquil views, backing onto green space for added privacy and a touch of nature**Enjoy the convenience of being close to top-rated schools, Lebovic Campus, scenic parks and trails, vibrant shopping plazas, and with easy access to highways and GO Station commuting is a breeze!!!**This home checks all the boxes for comfort, style, and location** Don't miss your chance to own a gem in this safe and family friendly neighborhood** (id:41954)
20400 Highway 12
Brock, Ontario
A rare opportunity to own a piece of history with endless potential. This 3-bedroom, 1.5-storey farmhouse originally built in 1865 is situated on a sprawling 57-acre parcel of mostly workable land. Featuring an impressive 2,130 feet of frontage on Highway 12, with additional frontage on Concession 11, the location offers exceptional visibility and versatility for future development or agricultural use. The home itself retains its rustic charm, featuring a durable steel roof and an airtight wood stove, perfect for cozy country living. While the interior is in need of TLC, it presents a unique opportunity to restore or reimagine to suit your needs. Outbuildings include a detached double-car garage and a large second garage with space for up to 5 vehicles ideal for hobbyists, storage, or workshop use. A large pond adds scenic beauty and natural character to the landscape. Whether you're seeking a private rural retreat, hobby farm, or land investment with strong road exposure, this property is rich in possibilities. (id:41954)
23 Woodchester Court
Vaughan (Beverley Glen), Ontario
Set on a quiet cul-de-sac that spills right into Ventura Park, this updated 5-bedroom home in Westmount blends style, scale, and future opportunity perfect for the modern family ready to level up. Upgraded where it counts: flooring throughout, stunning statement bathrooms, and a completely reimagined primary suite. The sumptuous kitchen blends beauty and function, featuring stone countertops, premium stainless-steel appliances and storage galore. Plus, enjoy all the choice modern premium features that you had hoped for; heated floors, controlled ceiling fans, electric blinds, and automated outdoor awnings. The main floor strikes the right balance between elegance and comfort. Formal living and dining rooms frame the soaring atrium, while the eat-in kitchen and large family room serve as everyday hubs for your family. A dedicated home office and a fifth bedroom provide flexibility for two work-from-home parents, overnight guests, or a growing family. The laundry room is conveniently located, and the sunny backyard offers a private retreat no cottage drive required. Smart move-up buyers will appreciate the long-term possibilities; the unfinished lower level is a blank canvas with rough-ins already in place perfect for a future rec room, gym, theatre, or all three. Set in a family-friendly community with top-rated schools like Ventura Park, Wilshire, and Westmount CI, you are also just minutes from shops, trails, and everything else that makes Thornhill feel like home (id:41954)
512 - 601 Kingston Road
Toronto (The Beaches), Ontario
A 2-bed, 2-bath home where the light moves easily and the day flows just a little slower. Set on the 5th floor of a quiet, boutique mid-rise, this suite offers a calm, clean-lined interior with a striking expanse of fullwidth, uninterrupted, floor-to-ceiling windows that frame the space in natural light. Custom sheers soften the daylight while maintaining a seamless connection to the outdoors. 2 private balconies offer peaceful, north-facing views perfect for slow mornings or end-of-day unwinds. The split-bedroom layout is intuitive and well-proportioned, offering thoughtful separation between the primary and second bedroom- ideal for shared living, guests, or a quiet WFH setup. The primary suite is set behind a rolling, loft-style door and features a renovated 4-pc ensuite with modern edge and timeless simplicity. The kitchen, finished in crisp white cabinetry and matte black subway tile, opens naturally into the living/dining space- connected but never crowded. Light sandy-toned hardwood floors, a soft neutral palette, and durable, low-maintenance finishes echo the relaxed coastal tone of the neighbourhood. Added conveniences include ensuite laundry, an oversized underground parking space, separate locker, and access to a connected condo community with visitor parking, a party/meeting room, and the reassurance of on-site mgmt. Steps to The Big Carrot, cafes, YMCA, ravines, the boardwalk, and easy TTC/GO access. (id:41954)
601 Pharmacy Avenue
Toronto (Clairlea-Birchmount), Ontario
Massive opportunity Awaits! This 50-Foot-wide lot can be divided into two 25-foot lots with the potential for a fourplex garden and garden suite on each 25-foot lot; the possibilities are endless. Alternatively, you can choose to rent out this spacious 2,000-sqaure-foot, 5 bedroom home while you explore your options. The property features a detached two-story garage and ample parking for up to 4 vehicles, making it a convenient choice for families or as an investment home. With an upgraded roof and solid mechanicals, you can rest assured that this home is well-maintained and ready for you personal touch. Located in a desirable area with close proximity to major highways, schools, and just 30minutes from Downtown Toronto, this property offers both convivence and investment potential. Whether you choose to rebuild, update, or hold as a rental, this is an opportunity not to be missed! Seize the chance to make this versatile property your own. (id:41954)
117 Ormond Drive
Oshawa (Samac), Ontario
Welcome to 117 Ormond Dr A Perfect Blend of Comfort, Style & Location! Nestled in a family-friendly neighborhood, this charming home offers the ideal setting for both everyday living and entertaining. With spacious, sun-filled rooms, a functional layout, and thoughtful updates throughout, its move-in ready for the next proud homeowner. The large backyard is perfect for summer barbecues, kids to play, or simply relaxing under the stars. Conveniently located just minutes from schools, parks, transit, shopping, and all the essentials, this home checks all the boxes. Whether you're a first-time buyer, growing family, or savvy investor, 117 Ormond Dr is a smart choice in a thriving community. (id:41954)
On - 420 Kingston Road
Toronto (The Beaches), Ontario
A beautiful detached duplex Opportunity in the beaches. Each unit comes with a separate entrance and features freshly updated 2 bed and 2 bath apartments, each with its own laundry. Both units also boasts wood burning fire places. 2nd Floor Unit Over 2 Levels Featuring An Amazing Master Retreat With 2 Piece Ensuite, Good Floor Plan Layout For Both Offering Plenty Of Living Space. This large private lot is well set back from the road . This owner occupied gem has been meticulously maintained and cared for. A gorgeous pair of Japanese Cherry blossom trees make for a zen garden retreat in the back Fenced Yard With Deck. Covered Front Porch, Live the Beach lifestyle with a 10 minute walk to Kew Gardens, Comfortable Stroll To The Waterfront And Boardwalk , Steps To Bike Path, and shops and restaurants on Queen Street. Primed for multigenerational living, investors, or savvy buyers looking to live in one unit and rent out the other. Updates: Upper unit Kitchen 2021; Upper unit new electrical panel 2021; Upper unit water heater 2022; Upper unit washer/dryer 2024; Flat roof replacement 2021. (id:41954)
6 Penhurst Drive
Whitby (Brooklin), Ontario
Backing onto a quiet park setting! This 3 bedroom, 3 bath, all brick family home features a lush mature lot with extensive landscaping, sprinkler & irrigation system, stunning interlocking patios/walkways & a private backyard oasis with gazebo & perennial gardens. Inside offers an inviting entry & upgrades throughout including gorgeous hardwood floors throughout, pot lights & an elegant formal dining room ready for entertaining! Gourmet kitchen featuring granite counters, custom subway tile backsplash, ceramic apron sink, pantry & stainless steel appliances. Spacious breakfast area with sliding glass walk-out to the yard. Impressive family room with vaulted ceilings, cozy gas fireplace & palladium window with backyard views! Convenient main floor laundry with garage & basement access. Upstairs offers 3 generous bedrooms including the primary retreat with walk-in closet & spa like 4pc ensuite with granite vanity, stand alone soaker tub & large glass rainfall shower. Additional living space can be found in the fully finished basement boasting a stunning rec room with brick fireplace, built-in surround sound, custom wet bar with cabinetry & ample storage space! This immaculate home will not disappoint & truly exemplifies pride of ownership throughout! (id:41954)
206 - 10 Wellesley Place
Toronto (North St. James Town), Ontario
Historic Charm Meets Modern Luxury at 206 - 10 Wellesley Pl. Discover A Rare Opportunity To Own A Piece Of Toronto's Architectural History At "The Steam Plant Lofts". Originally Built In 1953 As A Power Plant Supplying Energy To Wellesley And Prince Margaret Hospitals, This Distinctive Structure Was Transformed In 2008 By Aykler Developments Into An Exclusive 31 Unit Boutique Residence. This One Bedroom Loft Offers A Newly Renovated Kitchen, Bathroom And New Flooring Throughout. Fabulous California Closets Offer Ample Organized Storage. This Corner Unit's Northwest Exposure Ensures Ample Natural Light And The Balcony Comes Equipped With A Gas BBQ Hookup Perfect For Outdoor Entertaining. Notably, This Amazing Suite Is One Of The Only Three In The Building Featuring A Unique Circular Room Within The Smokestack, Showcasing Exposed Brick And A Distinctive Architectural Design, Residents Enjoy Access To A Rooftop Terrace. Situated Just A Short Walk To Wellesley Station, In Close Proximity To Grocery Stores, Cafes, Parks And More, This Location Offers Unparalleled Convenience. Embrace The Perfect Blend Of Historic Character And Contemporary Living At 206, 10 Wellesley Pl. This One Of -A-Kind Turnkey Gem Won't Last-Come See It Today, Before Its Gone. (id:41954)
335 Woodsworth Road
Toronto (St. Andrew-Windfields), Ontario
Welcome To This Well-Maintained & Sun-Filled 3+1 Bedroom Semi-Detached w/ *Separate Entrance Basement* Home Nestled In The Prestigious C12 St. Andrews Community! Located In a Highly Sought-After & Family-Friendly Neighborhood, This Bright & Spacious Home Features a Functional Layout With Plenty Of Natural Light, a Separate Side Entrance For In-Law Suite/Rental Potential, and a Beautiful Park-Like Private Yard Surrounded By Mature Trees & Greenery Offering Ultimate Privacy. The Main Floor Boasts A Large Living & Dining Area Perfect For Entertaining, a Generous-Sized Eat- In Modern Style Kitchen w/ S/S Appliances, and Oversized Windows Throughout. Upstairs Features 3 Spacious Bedrooms, Each With Ample Closet Space and the Primary Overlooking the Beautiful Green Filled Backyard Garden. The Finished Basement Includes a 4th Bedroom, Full Bathroom, And Kitchenette Ideal For Extended Family Or Potential Income. Additional Highlights Include: Hardwood Flooring Throughout, Recently Redone Roofing, Large Backyard Shed & Interlocked Backyard Patio. Prime School Zone For Highly Rated Schools Incl: & York Mills Collegiate Institute (#1 Ranked Ontario HS), Dunlace Public School, & Windfields Middle School, With Close Proximity To Esteemed Private Schools. Unbeatable Convenience: Steps To TTC (Direct To York Mills Subway), Easy Access To Oriole GO Train & Leslie Subway Station, Nearby Parks, Tennis Courts, and Ravine Trails. Minutes To North York General Hospital, Bayview Village Shopping Centre, Fairview Mall, IKEA North York, Highways 401/404/DVP, and a Wide Array Of Shops, Restaurants Grocery Stores & Amenities! Don't Miss This Fantastic Opportunity To Own A Home In One Of Toronto's Most Prestigious Neighborhoods! (id:41954)
190 Forest Hill Road
Toronto (Forest Hill South), Ontario
Set on Billionaires Row the prestigious Forest Hill Road this architectural gem by Kirkor Architect rests on an ultra-rare 45 x 190 ft south-facing lot. The façade pairs customized Indiana stone, American brick, and limestone with an upgraded cedar roof, copper eaves, and tin downspouts. **Designed and built to ISO 9001 certification Canadas first of its kind**This 7,500 sq. ft. residence across three levels showcases impeccable craftsmanship, structural integrity, and timeless luxury. Inside, a 39-ft gallery foyer reveals soaring 10-11ft ceilings, wide plank oak floors, and refined crown moldings. Formal living and dining rooms are anchored by a six-foot gas fireplace with marble surround and floor-to-ceiling windows. The custom walnut kitchen is a chefs dream, featuring a 60 Wolf range with grill and griddle, Sub Zero fridge/freezer, two Miele dishwashers, and a marble island. The adjoining breakfast area opens through French doors to the stone terrace and garden side al for seamless indoor-outdoor living. Upstairs, the primary suite boasts a private balcony, large dressing room, and a spa-like six-piece ensuite with heated limestone floors, air jet tub, steam shower with dual rain heads, and heated towel rack. Each additional bedroom offers its own ensuite with luxurious finishes. Custom glass and wrought iron railings accent the floating staircase. The lower level includes radiant heated limestone floors, a full theatre, wet bar, nanny suite, and walkout to a lush backyard oasis with a concrete saltwater pool, waterfall, year-round hot tub, and double cabana with kitchen and lounge. Heated drive, paths, and taps ensure year-round comfort. A true legacy home in the heart of Forest Hill. (id:41954)
514a Linwell Road
St. Catharines (Bunting/linwell), Ontario
The Quiet One With a Lot to Say. It's hard to say what hits first, the sunlight pouring through the front windows or the calm that settles in the moment you realize you're on a dead-end street steps from the canal. Either way, 514A Linwell Rd isn't trying to be anything but what it is: grounded, well-built, and quietly full of good energy. This North End semi is a bit of a time capsule, but in the best possible way. Original hardwood? Immaculate. Layout? Effortless. Theres a sunroom off the back for your plants or your peace. A living and dining flow thats both social and Sunday-afternoon nap approved. And downstairs? A fully finished basement with just the right amount of retro: laminate flooring, a midcentury bar, and a built-in display case practically begging for your glassware, records, or vintage hockey memorabilia. With three sunny bedrooms, one tidy bath, and a separate side entrance, you've got flexibility baked in, guest suite, in-law potential, or maybe just a little breathing room. Outside, the 44 x 120 lot offers plenty of space to stretch, garden, or let the dog run wild. There's a wired-up workshop out back for tools, tinkering, or side hustles. And with a 4-car driveway, plenty of room for daily life and weekend visits. Tucked just off Bunting in one of St. Catharines most established pockets, this isn't a flip or a fake, it's a home thats been cared for, lived in, and ready for what's next. Surrounded by great schools, mature trees, walking trails, and quiet confidence, 514A Linwell is proof that good bones and good vibes never go out of style. A Semi With Full-On Personality. (id:41954)
215 - 25 Concession Street
Cambridge, Ontario
Discover unparalleled luxury in this stunning penthouse loft, offering a rare combination of soaring two-storey ceilings and oversized windows that flood the space with natural sunlight while capturing breathtaking river views from every angle. Authentic original wood beams and striking stone walls evoke a sophisticated New York City vibe, infusing the home with timeless elegance and character.Designed for grand living and effortless entertaining, the expansive open-concept layout easily accommodates a generous sectional and full-sized dining tableno compromise on space here. The fully renovated chefs kitchen is a showstopper, featuring quartz countertops, seating for six at the impressive breakfast bar, abundant custom cabinetry, and a walk-in pantry providing exceptional storage.Step outside and follow your private path to the Grand River, where you can enjoy serene walks along the waters edge, launch a kayak, or simply unwind by the riverbanksan incredible extension of your living space.Upstairs, retreat to a lavish two-room primary suite complete with a cozy sitting area, walk-in closet, and serene river vistas. A spacious second bedroom and a versatile den ideal for a stylish home office complete the upper level.Enjoy the exceptional convenience of two side-by-side parking spaces, a rare luxury, although you may never need your car in this vibrant, walkable community. Don't miss this unique opportunity to own an authentic loft that masterfully blends historic charm with modern sophistication and exclusive riverfront living. (id:41954)
22 Saxony Street
Kitchener, Ontario
*Open House: Friday: 5 - 7 pm, Sat and Sun: 12 - 4 pm.* Welcome to this beautiful detached home built in 2022, offering the perfect mix of comfort, space and a premium location. This 4-bedroom, 3-bathroom home is spacious and bright, with a large living room that's perfect for relaxing or spending time with family & friends all covered under Tarion New Home Warranty for added peace of mind. What makes this home truly special is the backyard that backs directly onto a park meaning no back neighbors and lots of privacy! Its located in a quiet and peaceful neighborhood with big lots and a great community feel. The location is amazing just a 3-minute drive (or less) to a nearby plaza that has everything you need, including gas station, grocery stores, and restaurants. Then there is Sunrise Plaza, just 5 minutes away, is a popular open-air shopping area featuring Walmart, Shoppers Drug Mart, Canadian Tire, and much more. You're also only 5 minutes from Highway 8, which quickly connects you to Highway 401 making commuting easy and fast. This home has been upgraded with care and style, perfect for families looking for a move-in ready home in a great area. Upgrades include: Low-maintenance front and backyard, Concrete side path and backyard, Concrete pad for shed, New wooden fence (2025), Fresh interior paint, Cold climate heat pump with gas furnace backup, Paid-off water heater, Extended driveway, Garage door opener, Energy-efficient windows, Upgraded two-tone kitchen cabinets, Upgraded backsplash, Stainless steel appliances, Thick countertop in kitchen and island, Island electrical outlet, Upgraded kitchen and dining lights, Double sinks in ensuite washroom, Upgraded floor and wall tiles in bathrooms, Gas stove, Front-load washer and dryer, Hardwood flooring on main floor, Hardwood oak stairs, and Basement rough-in for 3-piece bathroom. Don't miss this rare opportunity to own a beautifully upgraded home on a premium lot book your showing today! (id:41954)
69 Adswood Road
London South (South Y), Ontario
Welcome to this beautifully updated 3+1 bed, 4-level semi-detached home, backing onto a park with 1.5 baths where quality craftsmanship and thoughtful design come together to offer exceptional value and modern living. This 1700 sq ft property has been renovated with care, making it truly turnkey for its next lucky owner. Step inside and appreciate the fresh paint and new trim throughout the entire home, giving it a crisp, contemporary feel. The main living area shines with new flooring, pot lights, and stylish new lighting fixtures that bring warmth and sophistication to every room. The hardwood maple railings add an elegant touch to the brand-new carpeted staircase and upper level, which features all new interior doors, handles, and hinges. The custom kitchen is a showstopper, boasting quartz countertops, new cabinetry, and a complete set of brand-new stainless steel appliances, including a gas range, microwave, fridge, and dishwasher. Whether you're cooking for two or entertaining a crowd, this kitchen is ready to impress. Upstairs, the primary bedroom features a new window and is part of the fully refreshed second floor. The bathroom updates include new vanity, mirror, lighting, and flooring all in a modern, clean aesthetic.The lower levels have not been overlooked the fireplace has been serviced, the basement floor freshly painted, and the Ecobee smart thermostat complements the 96% efficient brand new two-stage Ruud furnace and serviced A/C to keep you comfortable and efficient all year round. The new electrical panel provides peace of mind for years to come.Step outside to enjoy the refaced front deck, new asphalt laneway, and a beautifully landscaped backyard with new sod, a new back deck, gardens, and a new fire pit perfect for summer evenings. .The roof is just 8 years old and was professionally inspected by AOK Roofing, adding even more confidence to your purchase. The new front door gives fantastic curb appeal and a welcoming first impression. (id:41954)
10096 Charlton Drive
Middlesex Centre (Denfield), Ontario
One-of-a-Kind Country Estate - Just 15 Minutes from London Discover this exceptional 8600 sq ft restored farmhouse in Middlesex County - a rare blend of 1850s charm and modern luxury, just 15 minutes northwest of London. Set on a private, picturesque landscape of just under 3 acres with rolling farmland, mature trees, and oversized ponds, this estate offers the serenity of rural living with city convenience. The main residence features 4 spacious bedrooms and 3.5 bathrooms, including three en-suites and a rare main-floor suite ideal for guests or aging parents. The gourmet kitchen is built for entertaining, with a massive island, 48" Smeg gas range, double fridge/freezer, and walk-in pantry/laundry. Enjoy multiple inviting living spaces: a sunken living room with gas fireplace and pond views, a bright sun-room, cathedral ceilings, custom steel staircase, wine cellar, and seven fireplaces throughout the home. A flexible two-room area currently serves as a hair studio and can easily convert into a home office, gym, or mudroom. An attached 2-bedroom, 1-bath income-generating apartment adds versatility for guests, family, or rental income. Outdoor living is unmatched: a private courtyard with pool and hot tub (2019), a lanai with a fireplace and retractable windscreen walls, and three patios offering year-round relaxation and entertaining. The grand timber frame portico and beautifully landscaped grounds create an unforgettable first impression. Additional features include a 4-bay garage with epoxy floors and man cave, outdoor shed, custom awnings, and a private balcony off the primary suite with sweeping views. The property is adorned with mature trees including Weeping Willows, Magnolias, Oaks, and Maples. Perfect for families, professionals, or entertainers, this legacy estate offers unmatched privacy, beauty, and lifestyle. A true dream home - properties like this rarely come to market. (id:41954)
1369 Bishopstoke Way
Oakville (Cv Clearview), Ontario
Beautifully Maintained Home on a Premium Lot in the Sought-After Clearview Community. This meticulously cared-for home showcases exceptional curb appeal, featuring a classic brick exterior, a charming covered front veranda, interlocking stone walkways, mature landscaping, and tall trees. The private backyard offers a spacious circular interlocking stone patio, perfect for outdoor relaxation or entertaining. Inside, the home presents a smart and functional layout. A generous living room with French doors opens to a formal dining room, ideal for family gatherings. The bright kitchen includes a breakfast area surrounded by large windows, with a walkout to the patio and rear yard. The welcoming family room is highlighted by a cozy wood-burning fireplace. A main floor den adds flexibility, perfect for a home office or easily converted into an additional bedroom. Upstairs, the expansive primary suite features a comfortable seating area and a beautifully renovated 4-piece ensuite. Three additional well-proportioned bedrooms share a bright, modern main bathroom. A rare second-floor laundry room adds everyday convenience, while a wide upper hallway enhances the home's sense of openness and flow. Perfectly located near top-rated schools, parks, scenic trails, public transit, and major highways, this home offers the perfect balance of comfort, functionality, and lifestyle. (id:41954)
205 - 22 Hanover Road
Brampton (Queen Street Corridor), Ontario
Gorgeous 1 + 1 bedroom executive condo ( 859 sqft ) in the desirable "Bellair On The Park "! Upgraded kitchen featuring quartz countertops, white cupboards, stainless steel appliances, pot lights and built-in breakfast bar ! Large master bedroom with bay window and mirrored closet, formal dining room with crown moulding, bright solarium with pocket doors ( could be second bedroom ), pot lights, new flooring ( 2025 ) and overlooks mature trees and the waterfall ! Ensuite laundry, ensuite storage and updated bathroom with soaker tub. Two car tandem parking spot ( #43 ), gate house security, premium rec facilities featuring an indoor pool, hot tub, sauna, gym and tennis courts. Walking distance to Chinguacousy Park, Bramalea City Centre mall, walking trails and quick access to HWY #410. Luxury building with very low maintenance fees ( $622 / mo.), shows well and is priced to sell ! (id:41954)
5909 Churchill Meadows Boulevard
Mississauga (Churchill Meadows), Ontario
Charming 3-Bedroom Semi-Detached Home in Sought-After Churchill MeadowsWelcome to this beautifully maintained 3-bedroom semi-detached home located in the vibrant and family-friendly community of Churchill Meadows, Mississauga. Featuring a spacious open-concept main floor layout, this home is perfect for entertaining and everyday living.Step inside to find a bright and inviting main level with seamless flow between the living, dining, and kitchen areas. Upstairs, you'll find three generous-sized bedrooms, offering ample space for the whole family.Enjoy your own private outdoor oasis with a large backyard, complete with a deck and gazeboideal for summer gatherings, barbecues, or simply relaxing after a long day.Perfectly located with easy access to major highways (401, 403, 407, and the QEW), commuting across the GTA is a breeze. You're just minutes from Erin Mills Town Centre, schools, scenic parks and trails, and the Churchill Meadows Community Centre. A short drive takes you to Square One Shopping Centre, T&T Supermarket, and a variety of grocery stores including Costco, Sobeys, Longos, and FreshCo. Nearby Credit Valley Hospital and Erin Mills GO Station provide additional convenience.This home is truly surrounded by incredible amenities, making it an ideal choice for families, professionals, or anyone seeking the perfect blend of comfort and location. (id:41954)
1808 - 4235 Sherwoodtowne Boulevard
Mississauga (City Centre), Ontario
Nestled at 4235 Sherwoodtowne Blvd, this upgraded condo has a charming blend of modern sophistication and urban convenience. Upon entering, you're greeted by a spacious and airy living area accentuated by floor-to-ceiling windows that showcase breathtaking views of Mississauga. The kitchen is a culinary dream, featuring quartz countertops, custom-made cabinets, coffee bar, and top-of-the-line stainless steel appliances. Whether you're preparing a quick meal or hosting a dinner party, this kitchen is as functional as it is stylish. The living spaces are adorned with sleek engineered hardwood flooring, adding warmth and elegance throughout. The bedrooms are generously sized, each offering ample closet space and natural light. The primary bedroom is a retreat unto itself, boasting not one but two closets -- generous walk-in closet and an additional full sized closet. The bathrooms are beautifully appointed with quartz finishes and modern fixtures, providing a spa-like retreat within your own home. Also benefit from the condo amenities such as fitness center, swimming pool, sauna, party room, guest suites and more. Offering a lifestyle of luxury and convenience right at your doorstep. Enjoy easy access to Square One mall, restaurants, and parks. For commuters, easy access to 403 and public transportation options are conveniently nearby. This is more than just a home; it's a lifestyle upgrade. Schedule your private tour today! Extras: Additional features include a reverse osmosis water filtration system for clean and crisp drinking water, as well as an ecobee smart thermostat for optimal energy efficiency and comfort year-round. (id:41954)
49 Osler Street
Toronto (Dovercourt-Wallace Emerson-Junction), Ontario
Say hello to you dream home located in the trending Junction Triangle. Lovingly & thoughtfully renovated & upgraded W/ quality finishes thru-out kitchen and baths. Updated Hardware & high end light fixtures. Welcome home to this delightful semi-detached treasure, aperfect opportunity for first-time buyers, young couples or families seeking a slice of Toronto's most beloved neighborhood. This lovely home features three bright and inviting bedrooms, highlighted by a spacious primary suite with beautiful closets. The dining and living area is generously sized, making it the ideal spot for memorable dinner parties and gatherings with family and friends. A charming & generous size kitchen, which opens-up to a backyard that's a true gardener's dream, complete with abundant planter space just waiting for your personal touch. A detached garage &laneway parking adds practicality to your everyday life, while the basement apartment could be used as in-law suite or rental unit. With amples torage space, foyer closet and bathroom on main floor, this home is all about the lifestyle you've been dreaming of. Just a short walk to High Park, Bloor West Village and The Junction, known for its trendy cafes, restaurants and shops. Minutes walking distance to Bloor Go/UP Express and subway station making downtown super accessible. Ready to move in! (id:41954)

