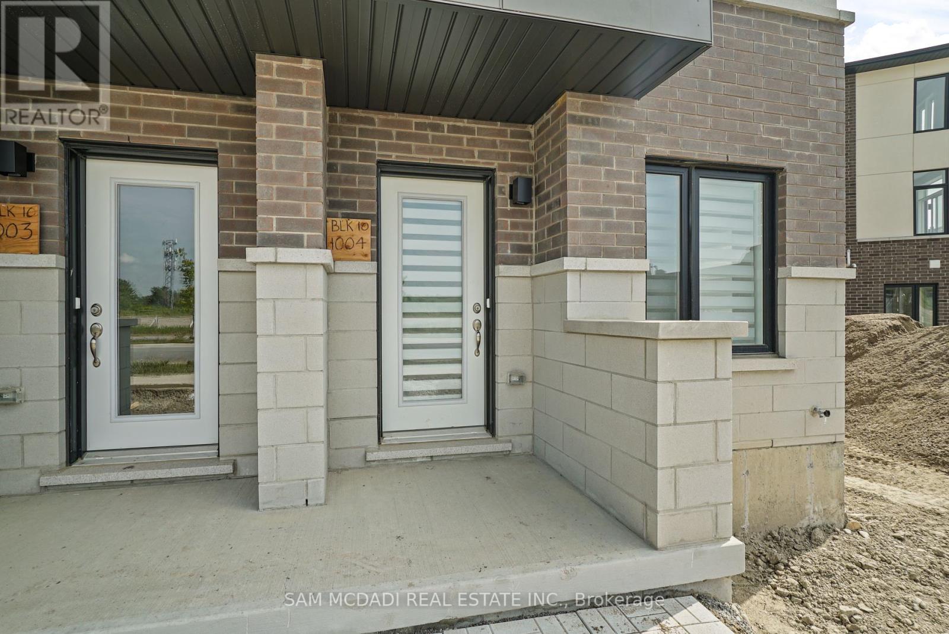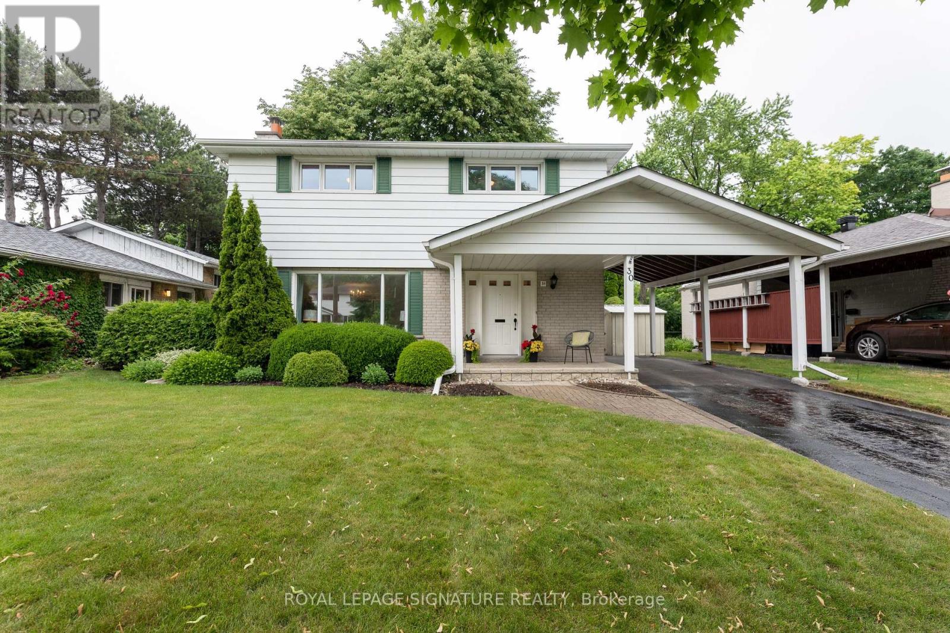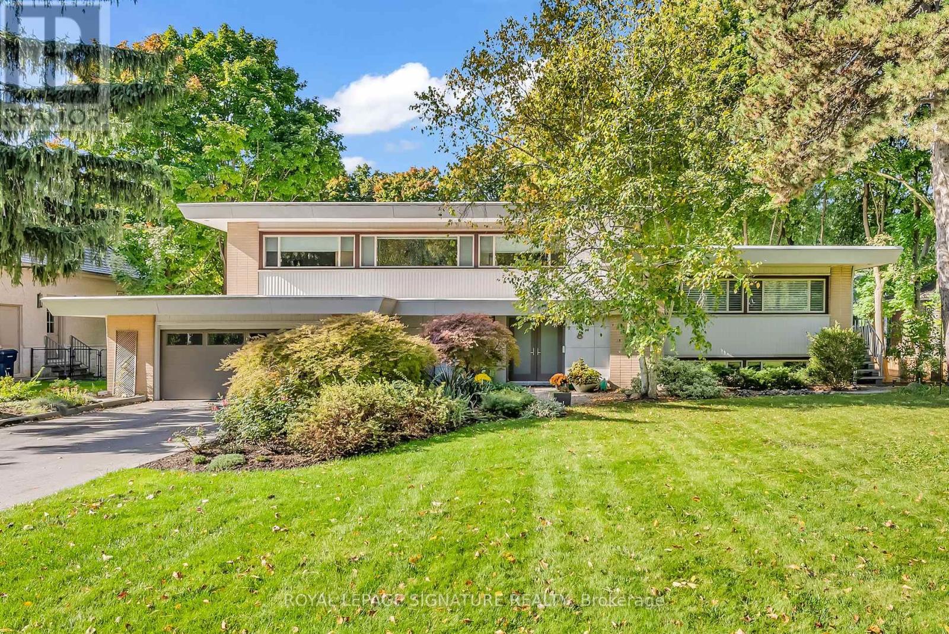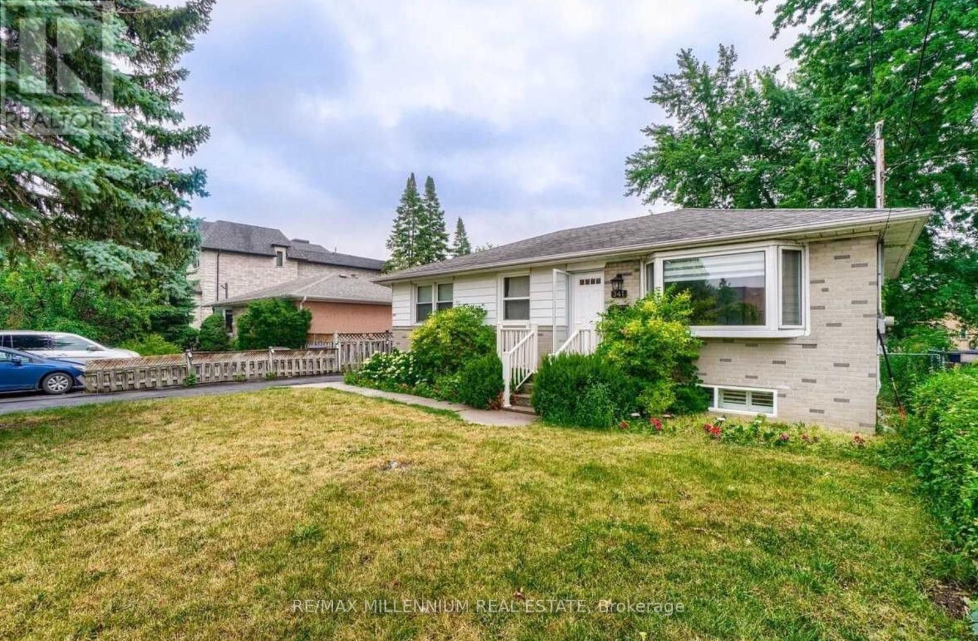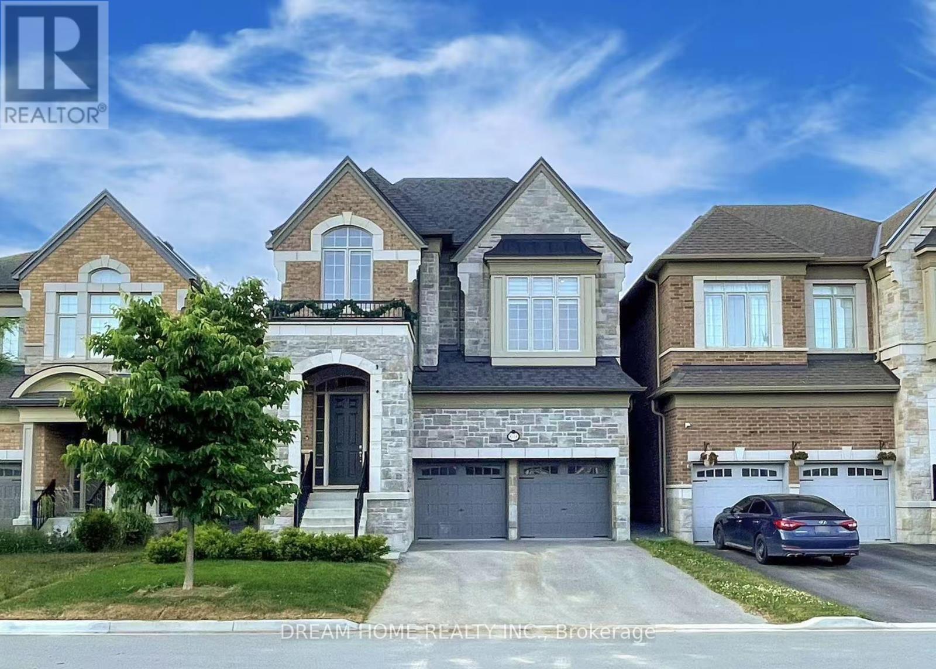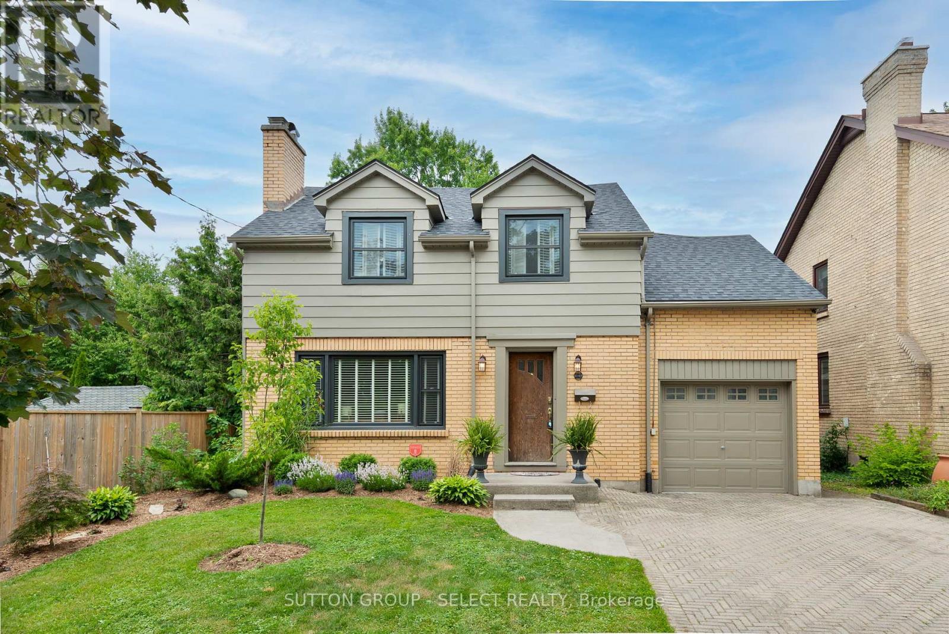1444 Anton Square
Pickering (Liverpool), Ontario
You'll Fall In Love With Anton! Welcome to Stylish & Turn-Key 1444 Anton Sq! This beautifully renovated, 3-bed, 3-bath detached home is located on a quiet street in the heart of Pickering. Enjoy a brand new eat-in kitchen with quartz counters & breakfast bar, updated flooring throughout, modern light fixtures, new door hardware, and 3 refreshed bathrooms. The main floor features a spacious living/dining area filled with natural light, an ideal powder room, and a functional layout for entertaining. Upstairs, you'll find 3 large bedrooms, including a king-sized primary suite with walk-in closet and renovated 4-piece ensuite. The professionally painted interior and new roof (June 2025) make this home truly move-in ready. The unspoiled basement is a blank canvas to create the space of your dreams. Step outside to a private backyard oasis with gazebo. Single-car garage plus parking for 3 cars in the driveway (no sidewalk!) .Walk to top schools, GO Transit, Pickering Town Centre, parks, rec centre, Hwys 401 & 407 and more! ** This is a linked property.** (id:41954)
601 - 1695 Dersan Street
Pickering (Duffin Heights), Ontario
Premium End Unit Townhome much $$$ spent on upgrade, 1782 Sqf, rare find 2 cars garage, 3 beds , 2.5 bath. Feel Like a semi detached with a lot of windows and natural Sunlight in Prestigious Duffins Heights. Soaring 9-foot ceilings that enhance the open-concept of the main living space , where living and dining areas create perfect entertaining space. The gourmet kitchen features premium finishes, including a practical breakfast bar. Convenient Location In A Desirable Pickering Neighbourhood Close To Toronto And Only Minutes To Hwy 401& 407 And Go Station. Steps Away From Shops, Restaurants, Banks, Grocery Store, excellent schools, brand-new shopping plaza, recreational parks and much more... (id:41954)
403 - 8 Gladstone Avenue
Toronto (Little Portugal), Ontario
UNICORN ALERT! Looking for a condo that gives you space to spread your wings? Say hello to suite 403 @ 8G. Tucked into a community-driven, loft-style boutique building in the heart of West Queen West, this oversized 2+1 bedroom condo is waiting for you. The suite spans over 1000 sq ft and feels more like a home than a cookie-cutter unit. Enter into a true foyer with front closet, and a spacious open-concept kitchen that flows into the light and bright living space... there's room to breathe here. Did we say den? Lets call it your zen den - make it your dining room, make it your home office or separate it and make it whatever you need! The choice is yours. Both bedrooms have walk-in closets, there are 2 full bathrooms and let's not forget that the balcony allows for gas BBQs. And thanks to upgraded soundproofing on the party wall, it's extra quiet inside. Live steps from West Queen West's best - where creativity, culture and convenience collide. Nearby Trinity Bellwoods Park, the Ossington Strip, Gladstone House, Drake Hotel, and the pizza at Badiali (you're welcome). The neighbourhoods (and neighbouring neighbourhoods) are non-stop-top amenities, cafes and restaurants to choose from. Our favourites - Bar Poet, Pizzeria Badiali & Bernhardt's. Trust us, you'll have your favourites, too. Need groceries? Metro is in your building complex and FreshCo is across the street. Need to get downtown fast? The Queen streetcar is ready when you are. Neighbourhood. Community. Square footage like this... Almost impossible to find. (id:41954)
21 Mccord Road
Toronto (Mount Pleasant East), Ontario
Davisville Village Gem: Your Dream Family Home Awaits! Welcome to this charming 3-bedroom, 2-bathroom home, perfectly nestled on a quiet, tree-lined street in highly sought-after Davisville Village. Step inside and discover a modern, open-concept main floor, beautifully updated in 2022, creating an ideal space for both daily living and entertaining. The eat-in kitchen is a delight, offering a functional and stylish hub for family meals. Both the main and basement bathrooms have been thoughtfully updated, ensuring comfort and convenience. The finished basement provides a generous sized recreation room. Outside, you'll love the fully fenced, cute backyard perfect for kids, pets, or simply enjoying some peaceful outdoor space. This home is truly move-in ready, allowing you to unpack and start enjoying the vibrant Davisville lifestyle immediately. Located within the highly-regarded Maurice Cody Public School district and just a short walk to the TTC and the fantastic shops of Bayview, this is an opportunity not to be missed! (id:41954)
30 Marowyne Drive
Toronto (Don Valley Village), Ontario
Welcome to this well-maintained 4-bedroom gem, nestled in the sought-after Oriole Gate community. Situated on a generous 50 x 120 ft lot, this home boasts a beautifully landscaped garden- perfect for relaxing, entertaining or family playtime.Inside, you'll find a bright and spacious layout ideal for growing families. Lovingly cared for over the years, this home offers comfort, functionality and room to make it your own.Enjoy the convenience of being just a short walk to the Sheppard subway and the Oriole GO station with scenic ravine trails nearby-perfect for morning jogs or weekend strolls. Located within the catchment of top-rated schools, including those with the exceptional STEM+ program, this is a fantastic opportunity to invest in your family's future. Super daycares, Catholic and French Immersion schools are all within walking distance.Fairview Mall, Bayview Village, shopping, restaurants, North York General Hospital are all walking distance. Don't forget the water park, tennis, community centres and so much more that are "on your doorstep".The close proximity to the 401, Don Valley Parkway, 404 and 407 make the location an easy commute to wherever you may need to travel. (id:41954)
303 - 121 Mcmahon Drive
Toronto (Bayview Village), Ontario
Unobstructed beautiful view with big terrace (145 terrace as per builder's plan), rarely offer in this building. ** underground parking space closes to the elevator. Ensuite storage & laundry. Fridge (water dispenser not connected yet), stove, dishwasher, washer, dryer, exhausted fan, microwave, window coverings. All laminate flooring. **Can be occupied immediately. (id:41954)
1407 - 33 University Avenue
Toronto (Bay Street Corridor), Ontario
Welcome to Empire Plaza. A true landmark in the heart of downtown Toronto, offering a timeless sophistication with its Art Deco inspired architecture and distinguished reputation. This beautifully renovated 2 plus-bedroom, 2-bathroom residence offers 1,584 sq. ft. of meticulously designed living space a rare find in todays condo market. Step into a home where space, comfort, and character take centre stage. The unique layout features graceful curves and architectural angles, a welcome departure from the predictable boxy floor plans of newer builds. Enjoy A generous open concept living area with floor-to-ceiling windows, dining room and a sun-filled solarium perfect for reading or relaxing. A spacious, well-appointed kitchen with generous granite countertops, a breakfast bar and an abundance of storage, another rarity in todays market. A primary suite complete with a walk-in closet and 6-piece ensuite with Jacuzzi tub . Enjoy the convenience of premium parking, close to the elevator on the first residents level. An oversized locker Approx 30 X 8' including extra ensuite storage. Notably, this building was constructed with enhanced attention to soundproofing and acoustics, offering a quiet and peaceful retreat from the downtown bustle, an exceptional feature not often found in newer high-rises. The distinguished Empire Plaza is a residence of substance ideal for those seeking a central, secure, and elegant lifestyle. The building offers a gym, 24-hour concierge and security, a rooftop garden, visitor parking, and all-inclusive maintenance fees (including all utilities). Walk Score: 100/100 classified as a Walkers Paradise, just steps from the Financial and Entertainment Districts, PATH, TTC, 3-minute walk from St Andrew Subway, Rogers Centre, CN Tower, Scotia Bank Arena, GO, convenient UP service to airport, theatres, shops, and restaurants This home is perfectly positioned for those who value convenience, quality, and character. (id:41954)
8 Silverdale Crescent
Toronto (Parkwoods-Donalda), Ontario
**Spectacular Ravine Property Backing onto the Donalda Club!**A rare offering with **300 feet of table land overlooking a beautiful wooded ravine** This architectural gem is nestled in one of Toronto's most coveted natural settings. Inspired by the style of **Frank Lloyd Wright**, this rejuvenated home combines timeless design with modern updates. Enjoy **three terraces** with breathtaking views of the professionally landscaped gardens, sparkling in-ground Marbelite pool with diving board, and lush ravine beyond. The outdoor oasis also features his and hers change room and a full 3-piece bathroom.This is a once-in-a-lifetime opportunity to own a masterpiece surrounded by nature and privacy, perfect for entertaining or serene everyday living. (id:41954)
341 Moore Park Avenue
Toronto (Newtonbrook West), Ontario
Wonderful Opportunity To Live In Prime Area Of North York, Live-In Or Rebuild Your Dream Home On A Huge 57 X 132 Ft Pool Sized Lot, Solid Rambling Bungalow On A Mature Fabulous Private Location. Sep. Entrance To Spacious One Bedroom Spacious Basement With Living, Kitchen & Full Bath. Garden Shed, All Fenced Yard W/ Mature Trees, High Demand Newton Brook Area. Close To Yonge/Finch Subway, Ttc At Corner, Close To All Amenities - Fantastic Development Opportunity In A Neighbourhood Filled With Multi Million Dollar Properties! (id:41954)
16 Gresham Road
Toronto (Mount Pleasant East), Ontario
Welcome To 16 Gresham Road, A Beautifully Maintained And Tastefully Updated Detached Turnkey Home Nestled On Quiet, Tree-Lined Street In The Vibrant Davisville Neighbourhood! Abundant Charm, Classic Character And Modern Comfort Throughout, Offering A Warm And Inviting Atmosphere Ideal For Growing Families. The Main Floor Features A Foyer With Stained Glass Windows, A Spacious And Light-Filled Living Room, A Separate Dining Room Perfect For Entertaining, And A Renovated Kitchen With Stainless Steel Appliances And Ample Storage. Upstairs, You Will Find Three Generously Sized Bedrooms Including A Primary Retreat With Loads of Built-In Storage / Closet Space, And An Updated Spa-Like 4pc Bathroom With Convenient Built-in Linen Closet / Storage. A Finished Lower Level Provides Additional Versatile Space With A Large Recreation Room (Perfect For a Kid's Play Area, TV Lounge or Home Office), A 3pc Bathroom, And Laundry. Outside, Enjoy A Deep, Private Backyard Oasis With Comfortable Deck and Lush, Mature Trees - Ideal For Relaxation And Summer Gatherings. Located Just Steps From Coveted Top-Rated Schools (Including Maurice Cody PS and Northern), Beautiful Parks, Boutique Shops, World Class Dining, Transit, And More! This Is A Rare Opportunity To Own A Truly Exceptional Home In A Prime Location - Just Move In and Enjoy The Best Of Both Davisville And Leaside Communities Outside Your Door. Walkscore of 92/100. (id:41954)
69 Blenheim Circle
Whitby, Ontario
Absolutely Move-In Ready! This Immaculate & Spacious Home, Built by the Award-Winning HeathWood Homes. An Impressive Grand Foyer With Modern Accent Wall And 12' ceilings. Enjoy 10' Ceilings On The Main Floor, Stunning 15' Ceiling In The Living Room, And 9' Ceilings On Both The Second Floor & Basement. The Basement Features A Separate Entrance Through Garage, Ideal For Potential Rental Income Or In-Law Suite. Premium Upgrades Including: Hardwood Flooring Throughout. Pot Lights Throughout In Main. Stylish Modern Accent Wall. Open-Concept Kitchen W/Quartz Countertops & Backsplash. Large Primary Bedroom W/ Luxurious 5-piece Ensuite Bathroom. Prime Location - Just Minutes From Hwy 412, 407, and 401, Close To Schools, Shopping Plazas, and All Essential Amenities. Don't Miss This Exceptional Opportunity! (id:41954)
1049 Fraser Avenue
London East (East B), Ontario
Located on a quiet tree lined street in Old North, this 2-storey, 4-bedroom family home has an abundance of curb appeal and charm. With hardwood floors throughout and a smart layout the main floor has a very welcoming living room featuring an insert fireplace complete with mantle. The adjoining family room offers a relaxing space with access to the back deck. The kitchen comes complete with appliance package, backsplash, island with bar seating and a breakfast nook with additional storage. The formal dining area is large and has wainscoting and sliding door access to the back deck. The second floor features the spacious primary bedroom with 2 closets. There are an additional 3 bedrooms on this level along with 2 bathrooms. A convenient office completes the space. In the basement you will find a rec room and flex space that could be used as a games room. The laundry area completes the basement level. The backyard is fully fenced and offers privacy with large trees and hedges. The back deck leads to an open yard with a handy storage shed. Some recent updates include: new shed and flat roof in 2019, new flooring on main floor 2022, new windows on main floor and second floor 2022, new furnace and A/C, and 2 new gas fireplaces 2022, new roof 2024. Book your private showing today! (id:41954)

