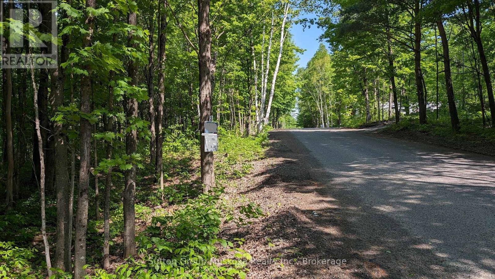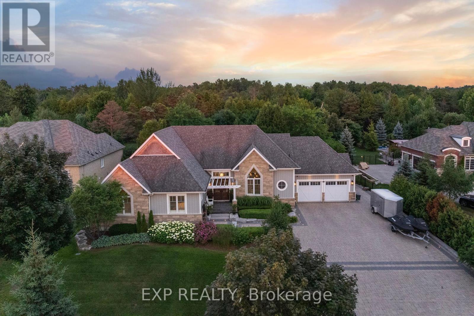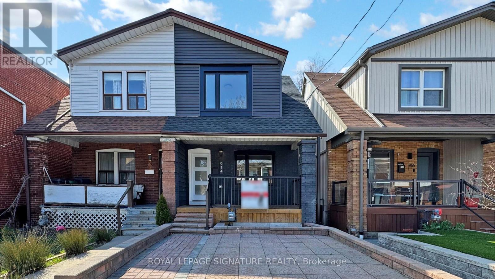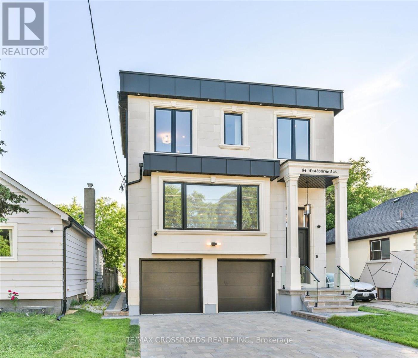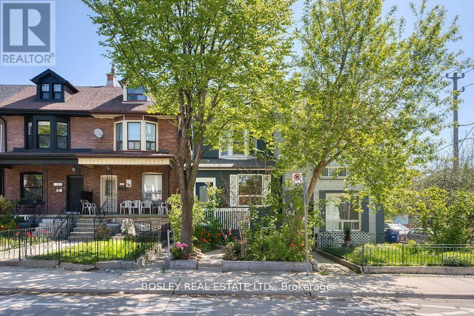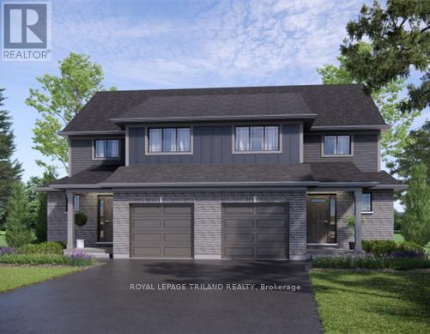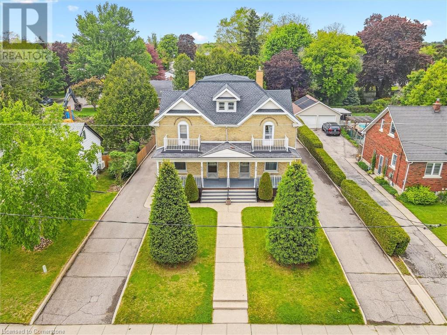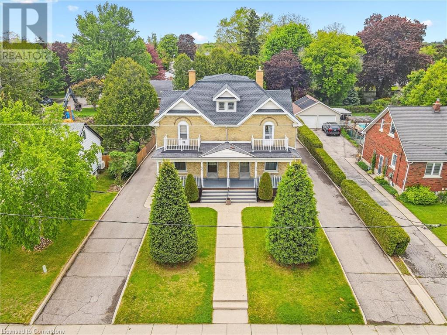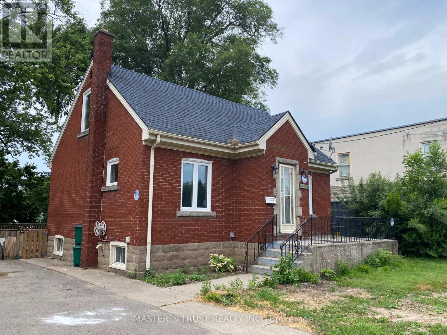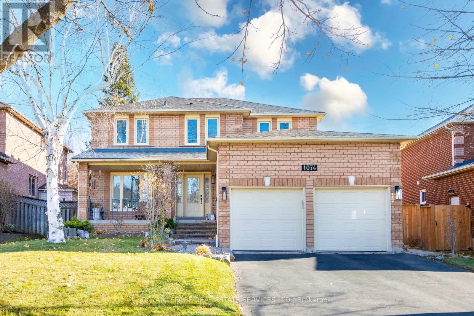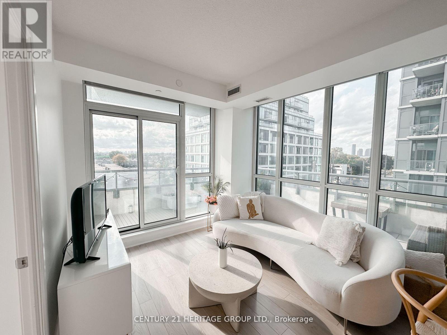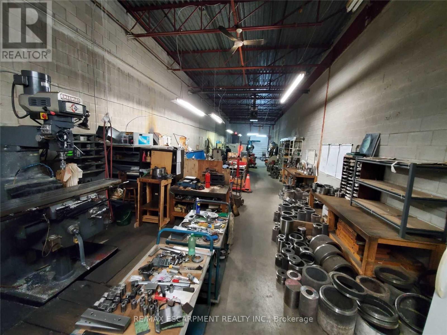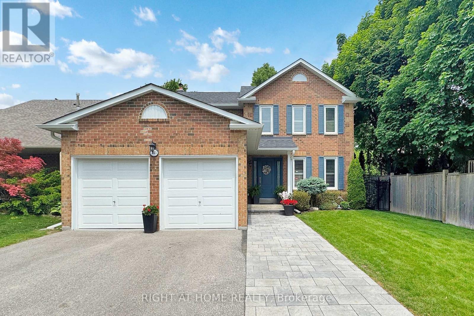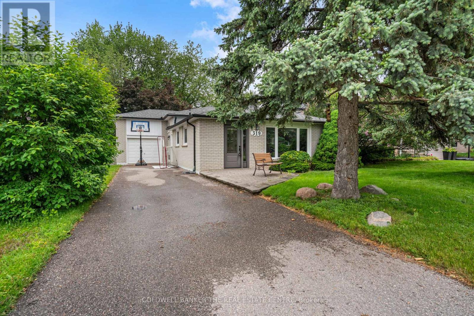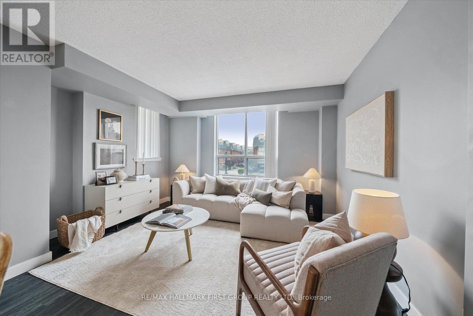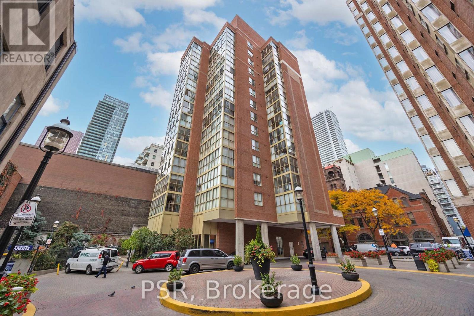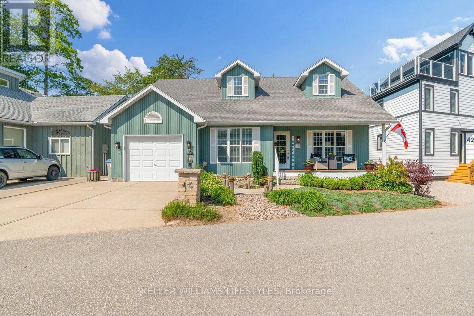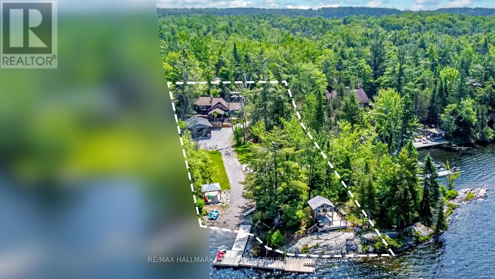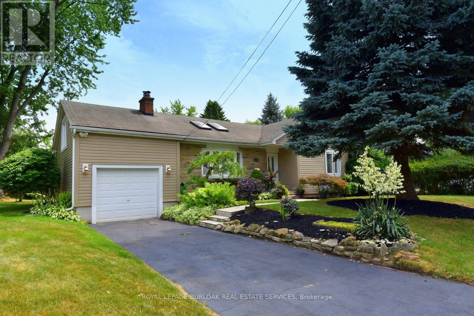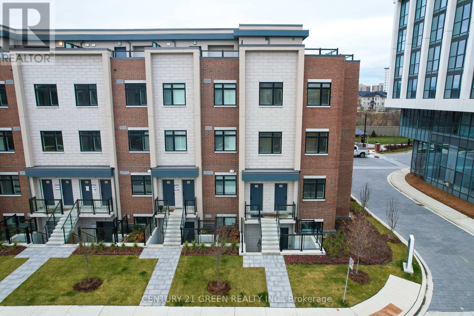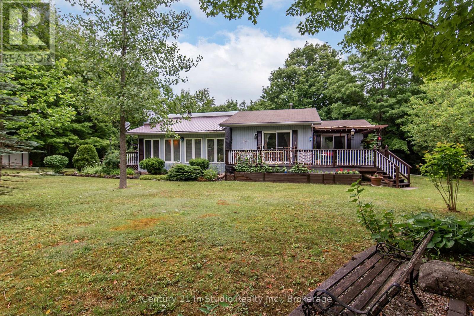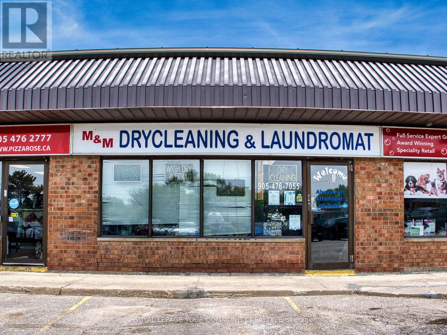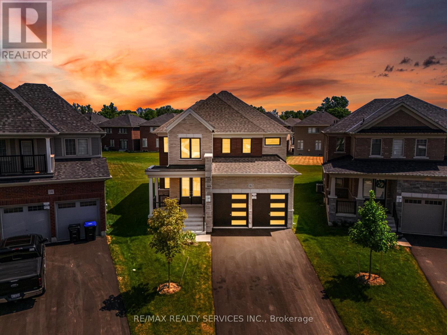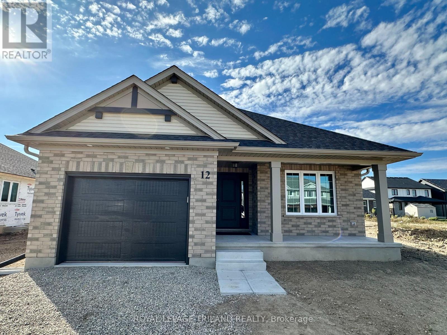250 Daphne Avenue
Mississauga (Cooksville), Ontario
Great Family Neighbourhood, Incredible Mature Lot, Southern Exposure W/Inground Salt Water Pool. 3 Bed, 3 Bath, 3-Level Sidesplit. This Home Has Great Curb Appeal, All Carpets Removed To Expose Hardwood Floors. Wood-Burning Fireplace In Living Room, W/Large Picture Window. Walk-Out To Deck/Backyard From Kitchen And Family Room. (id:41954)
Lot 2 Tally-Ho Winter Park Road
Lake Of Bays (Sinclair), Ontario
Newly created building lot with the entrance/driveway install and approved. The lot is located on Tally Ho Winter Park Road, a paved road year round municipal road. The lot is only two minutes away from a public boat launch on Peninsula Lake - Great location for your dream home. Lot offers 280 ft frontage on Tally Ho Winter Park Road road and 3.4 acres of land. Lot is well treed with multiple excellent building sites. Lot offers easy access to Hwy 60 with the Town of Huntsville only 10 minutes from the lot and the Town of Dwight only 5-minutes away. Also, in the area you will find the Limberlost Forest Reserve, Algonquin Park, a fantastic public beach in the town of Dwight as well there many lakes and attractions in the area to discover. Take a look today! Call for further information. HST is applicable to the sale and is in addition to the asking price. (id:41954)
3 Wolford Court
Georgina (Historic Lakeshore Communities), Ontario
A Must See! Sensational Resort-Like Property Just Minutes From Lake Simcoe, Featuring A Show-Stopping Outdoor Oasis With Inground Saltwater Pool & Waterfall, Timberframe Cabana & Changeroom, Outdoor Kitchen, Extensive Landscaping, Irrigation & Lighting, Rear Forested Space With Bridge, & An Impressive 578 Sqft Workshop With Heat & A/C. Enjoy All The Bells And Whistles With No Expenses Spared To Bring Your Entertaining Dreams To Life. The Interior Is Equally As Impressive & Has Been Renovated To The Studs, Including Hand-Scraped Chestnut Hardwood Throughout, Custom Chefs Kitchen With Quartz Counters, Island, Built-Ins & Farmhouse Sink, Formal Dining Room, & An Oversized South-Facing Great Room That Overlooks The Backyard & Is Complete With Soaring 22Ft Vaulted Ceilings & Gas Fireplace. Retreat To The Blissfully Peaceful Primary Bedroom That Boasts A Walk-Out To The Back Deck, Luxurious Ensuite With Glass Shower, Soaker Tub, Double Vanity & Heated Floors, & A Large Walk-In Closet With Organizers. Two Additional Generous Bedrooms With Vaulted Ceilings & Large Windows Offer Plenty Of Space For Guests & Family, Plus A Spa Bath With Honeycomb Tile, Heated Floor & Vanity With Quartz Counter. The Main Floor Mud Room Provides Everyday Convenience With Custom Bench, Cabinetry, Countertops, Laundry Sink & Access To Heated Double Garage. The Lower Level Is Finished With The Same Hand-Scraped Chestnut Flooring Plus 2-Inch Dricore, & Offers An Additional 2615Sqft Of Finished Living Space. The Open-Concept Bar/Lounge Area Boasts Barnboard Wine Rack & A Modern 3-Sided Glass Fireplace Feature, Pool Table & Foosball (Included), Built-In Speakers, Newly Renovated Spa Bath, Guest Room & Office. Fully-Fenced & Gated 0.81 Acre Lot With Room For 10 Vehicles! Plus, Wolford Court Residents Enjoy An Exclusive Private Dock & Beach For Year-Round Enjoyment. Feature Sheet For Full List Of Upgrades & Inclusions Available. Your Luxury Compound Awaits! (id:41954)
914 Broadview Avenue
Toronto (Playter Estates-Danforth), Ontario
Absolutely Stunning Renovated Home in Coveted Playter Estates East York! This Move-In Ready 3 Bedroom, 4 Baths Urban Gem Is Renovated Top to Bottom with Building and ESA Permits! Featuring Engineered Hardwood Floors Throughout, Underpinned Basement for Higher Basement Ceilings, Sleek Kitchen With Brand-New Stainless Steel Appliances & Center Island, 4-Car Parking Spots, Functional Open Concept Layout With Lots of Natural Light, Luxurious Primary Suite with a Private 3-Piece Ensuite, Convenient Mudroom, New Roof ('25), Gas Furnace ('21), New A/C ('25), Updated Electrical ('25), New Windows ('25), New Hot Water Tank (Owned '25) and So More! Enjoy a 93 Walk Score, With Short Walk To Many Places Including Riverdale and Withrow parks, Evergreen Brickworks, 5 Minute Walk To Danforth Village, Restaurants And Shops, 6 Minute Walks to Broadview Subway Station. This Home Is 10 Minutes To Downtown, Within The Sought After Jackman Avenue Public School Area, Gradale Academy Private School, And Holy Name Catholic School. Ideal For First-Time Buyers, Young Families, Or Anyone Looking To Enjoy One Of Toronto's Most Vibrant And Sought-After Neighborhoods. You Will Utterly Fall in Love! Don't Miss This Great Opportunity! (id:41954)
84 Westbourne Avenue
Toronto (Clairlea-Birchmount), Ontario
Stunning 4-Bedroom, 5 Bathroom Detached Modern Quality Built Home situated In The Heart Of Clairlea!. Airy Open Concept Main Floor With High Ceilings, Engineered Hardwood Floors, Pot lights, Double Front Hall Closet. Family-Sized Dining Room Great For Hosting Large Dinners! Gorgeous Custom-Built Gourmet Kitchen With High-End S/S Appliances & Large Waterfall island! Sun filled Family Room With Built-In Cabinetry, Fireplace And Discreet Powder Room!Lovely Primary Bedroom W/ 5pc Ensuite, Walk-In Closet and extra large window with view of Cn tower. Second Bedroom With 3pc Ensuite & Extra-Large Closets. Two More decent size Bedrooms. ! Big And Bright Basement With vinyl Floors, 10 Ft Ceilings, Above Grade Windows, Potential In-Law Suite With Walk-Out. Large Rec Room, Office Area, Play Area And 3 Pc Washroom. Beautiful fenced backyard, Double car Garage with lots of room for parking. Just A Great Family HomeExtras: S/S Fridge, Gas Cook-Top, Dishwasher, S/S Washer/Dryer, Hood Fan. Fireplace. All Elfs. Built-In Speakers And Camera And Dvr. Mins To Taylor Creek Park and Danforth Shopping Area , Cafes, Restaurants & Few Mins TTC Subway. (id:41954)
606 - 9 Spadina Avenue
Toronto (Waterfront Communities), Ontario
Welcome to Harbourview Estates at CityPlace a sleek and modern 1-bedroom plus study unit nestled in the vibrant Financial and Entertainment District. Boasting approximately 525 sq ft of bright, open living space, this freshly painted condo features laminate flooring, high ceilings, and floor-to-ceiling windows that flood the unit with natural light. Enjoy your morning coffee on the private balcony with a partial lake view, or unwind after work while taking in the city skyline. With TTC at your doorstep and steps from the CN Tower, Rogers Centre, Union Station, Scotiabank Arena, the waterfront, and a wide variety of restaurants including Starbucks, the convenience and excitement of downtown living are just outside your door. As a resident, you'll enjoy access to the exclusive 30,000 sq ft SuperClub one of Toronto's most impressive amenity centers. This world-class facility includes an Olympic-size pool, full gym with cardio and weight rooms, basketball and tennis courts, bowling alley, squash courts, an indoor track, golf simulator, karaoke lounge, and more. This all-inclusive unit also covers all utilities and includes stainless steel appliances, washer/dryer, window coverings, and all light fixtures. With a Walk Score of 96 and a Transit Score of 100, this is the ideal opportunity for young professionals or investors looking to own in one of the city's most sought-after communities. Don't miss out! (id:41954)
159a Gladstone Avenue
Toronto (Little Portugal), Ontario
This Well Maintained And Renovated, Turnkey Home In Coveted Beaconsfield Village Offers Rare Versatility Across Three Fully Self-Contained Units. Whether You're Looking For An Investment Property, Co-Ownership, A Live-And-Earn Scenario, Or A Seamless Conversion Back To A Single-Family With A Separate Basement Suite (As Previously Enjoyed By The Current Owners), The Options Here Are As Flexible As They Are Compelling. The Professionally Lowered And Waterproofed Basement Features A Sleek One-Bedroom Suite With A Separate Side Entrance, Modern Kitchen, 4-Piece Bath With Heated Floors, And Ensuite Laundry. On The Main Floor, You'll Find A Lovely Bachelor Suite With 9' Ceilings, Solid Maple Floors, A Bright, Well Designed Eat-In Kitchen, And A Walkout To A Beautifully Crafted Ipe Deck - Perfect For Summer Dining. The Upper Two-Level Suite (Currently Vacant) Offers 2 Or 3 Bedrooms (Depending On Layout), Two Expansive Decks With Gorgeous City Views, Hardwood Floors, A Renovated 4-Piece Bath And Ensuite Laundry - Making It An Ideal Owners Space. Each Unit Has Its Own Private Entrance And Laundry. Mechanically Sound And Well Updated (See Attachments For Full List Of Improvements) With Laneway Access To Parking For One Car (Or Two If You Opt To Remove The Shed). All Just Steps To The TTC, Grocery Stores, Cafes, And Some Of The City's Most Celebrated Restaurants - This Is City Living At Its Finest. (id:41954)
1603 - 25 Sunrise Avenue
Toronto (Victoria Village), Ontario
Step into bright, modern living at 25 Sunrise Ave #1603 - a beautifully renovated 2-bedroom, 2-bathroom condo offering over 900 sq ft of stylish space in the heart of Victoria Village. This thoughtfully designed suite boasts a sun-filled open-concept layout with wide plank hardwood floors, smooth ceilings with recessed lighting, and expansive wall-to-wall windows framing unobstructed skyline views. The upgraded kitchen features sleek cabinetry, a large centre island with breakfast bar seating, stainless steel appliances, and trendy pendant lighting perfect for cooking and entertaining. The spacious living and dining areas flow seamlessly with contemporary flair, while the enclosed balcony offers a bonus space ideal for a reading nook, office, or yoga spot. Both bedrooms are generously sized, with the primary offering a walk-in closet and ensuite access. The bathrooms are tastefully updated with modern vanities and clean finishes. Bonus!! Large in-suite laundry room with a stacked washer/dryer and closet organizers. Enjoy peace of mind in a well-managed building with updated common areas, elevator access, outdoor pool, secured entry, and ample visitor parking. Conveniently located steps to Victoria Park Station, TTC bus routes, local schools, parks, shopping, and Eglinton Square. A fantastic opportunity for first-time buyers, down-sizers, or investors looking for turnkey value in a prime east-end location. (id:41954)
141 Styles Drive
St. Thomas, Ontario
Welcome to 141 Styles Drive, St. Thomas! This 1290 square foot, semi-detached 2 storey with single car garage is the perfect home, designed with family in mind. The Kensington model offers a spacious foyer, powder room, large open concept kitchen/dining/great room on the main floor, all done in luxury vinyl plank flooring. The kitchen features gorgeous granite counter tops, tiled backsplash and breakfast bar. The second level features three spacious carpeted bedrooms and a full 4-piece bath. In the basement you'll find your laundry room, rough in for future 4-piece bath, ample storage and feature development potential. Nestled snugly in South St. Thomas, just steps away from trails, St. Josephs High School, Fanshawe College (St. Thomas Campus), and the Doug Tarry Sports Complex, this home is in the perfect location, on an amazing 140 ft deep lot. Why choose Doug Tarry? Not only are all their homes Energy Star Certified and Net Zero Ready but Doug Tarry is making it easier to own your first home. Reach out for more information on the First Time Home Buyer Promotion! 141 Styles Drive is currently UNDER CONSTRUCTION and will be ready for its first family to call it home October 7th, 2025. (id:41954)
39 - 177 Edgevalley Road
London East (East D), Ontario
Class, comfort, and convenience all wrapped into one. Welcome to Unit #39 at 177 Edgevalley Road - a true slice of luxury condo paradise! First impressions matter, and from the time you open the front door you'll be "wow'd" by the polished upgrades & pride of ownership displayed throughout the home. This spacious condo features 4-bedrooms and 3.5 bathrooms (including 2 ensuites), spanning 3 fully finished levels. An attached single car garage greets you at the ground floor - and the best part? This space has been converted into a fully equipped, insulated, heated/cooled home gym! Allowing you to choose the comfort that suits your lifestyle best. Topping off the ground floor is a large foyer complete with lots of storage, and a fully renovated flex room that will knock your socks off. Featuring custom built-ins, an ensuite bathroom, and a walkout that exits directly onto your rear patio. Heading up - a spacious and open concept dining room looks over a largely upgraded kitchen that has had functional storage, lighting and tile work added. A walk-in pantry has been filled with useful storage, as well as charging ports for your everyday home tools. Tastefully separate the main living area completes this level, which also exits onto a private patio - perfect for enjoying the warm summer evenings under the glow of string-lights. The third floor houses the living quarters, complete with 3 large bedrooms including the primary with ensuite and huge walk-in closets. You'll also find convenient upper-level laundry to minimize those basket-carrying trips. Zooming out - this prime Northeast community sits adjacent to the River with kilometres of winding walking/biking trails, green space and parks. Situated in a fantastic school district and only a stones-throw away from Fanshawe College, and all of the Masonville amenities. Whether you're drawn to top-notch upgrades, low condo fees ($268/month), a sense of community - or all of the above - this home at 177 Edgevalley deliver (id:41954)
622 - 624 Dolph Street N
Cambridge, Ontario
ATTENTION INVESTORS and MULTI GENERATIONAL FAMILIES ! This large century home has loads of potential. Features include 2 large bright units, each with their own double car garage. Inside, each unit boasts large principal rooms with 3 bedrooms on the second floor, a large eat in kitchen, living room and bonus room on the main floor and 2 large rooms in the finished basements. This well maintained century home exudes character with the high ceilings and original wood trim throughout. Need more storage space? The large unfinished attic will provide tons of space. The large property provides space for both units with private parking for each unit. Loads of potential. Live in one side and let the other side help with the mortgage, rent as is, or renovate to suit your needs. This property won't last long. (id:41954)
622 - 624 Dolph Street N
Cambridge, Ontario
ATTENTION INVESTORS and MULTI GENERATIONAL FAMILIES ! This large century home has loads of potential. Features include 2 large bright units, each with their own double car garage. Inside, each unit boasts large principal rooms with 3 bedrooms on the second floor, a large eat in kitchen, living room and bonus room on the main floor and 2 large rooms in the finished basements. This well maintained century home exudes character with the high ceilings and original wood trim throughout. Need more storage space? The large unfinished attic will provide tons of space. The large property provides space for both units with private parking for each unit. Loads of potential. Live in one side and let the other side help with the mortgage, rent as is, or renovate to suit your needs. This property won't last long. (id:41954)
260 Lillico Avenue S
Listowel, Ontario
This meticulously maintained 1.5 story home offers a wonderful opportunity for anyone seeking a place to call home in the heart of Listowel. With its convenient location and inviting property features, this place is a must see. This home features two bedrooms, one and a half bathrooms with the main floor bathroom fully renovated in 2025, original hardwood floors, fully fenced yard, front and rear decks, detached heated shop/garage, new insulation in the attic and so much more. This charming property offers much more then meets the eye, with it's combination of classic features, modern upgrades and ideal location, this property is ready to welcome it's new owners. (id:41954)
53 Northridge Drive
West Lincoln (Smithville), Ontario
Ever wanted to move to charming Smithville? This home could be the one for you! Welcome to 53 Northridge Drive, an incredibly well-kept and unique custom property, with it's own private Oasis in the backyard! Why take a vacation when you can spend all day in your hot tub looking out at you own incredibly manicured yard! This 3 Bedroom, 2 Bathroom home has over 1800 Square feet of finished living space, including a heated-Solarium with an indoor hot tub! The main floor features a large open-Concept Living/Dining Room, with a nicely updated kitchen with new Stainless Steel Appliances. Up the stairs has a huge Primary bedroom, and a large 4-Piece Bathroom! The Lower Level greets you with a large Open Rec Room, featuring a beautiful Pool Table, and Custom Bar Area, as well as a large 3-Piece Bathroom. From the Rec Room you can head up a small flight of stairs to the Solarium and hot tub, or down to the basement with another 800 Square feet of unfinished space ready and waiting for you to make it your own. This home showcases true pride of ownership, and is ready and waiting for you! (id:41954)
6203 Main Street
Niagara Falls (Dorchester), Ontario
Great Tourist area location! You can walk to world famous Niagara Falls and Casino! Make this house potential for shorttermrental business.This detached brick house has 6 bedrooms, 2 Kitchens, has Hugh ensuit room on main floor and upstairs.All flooringandwalkout from fully finished basement in-law suite to back yard. Basement has 2 rooms with kitchen. Big lot 52*111 and big back yardwithHugh deck make a beautiful view for house, Must see!!! (id:41954)
1074 Bradbury Chase
Mississauga (East Credit), Ontario
Original Owner-Occupied Since 1994. Priced To Move This 4-Bed, 4-Bath, 3291 Sq Ft Total Living Space Home Sits On A Premium 50X108 Ft Lot (Wider Than Most East Credit Homes). Professionally Landscaped With An Interlock Front Entrance And Stone Garden, This Is A Well-Maintained Property With Pride Of Ownership Throughout. Step Into The Grand Foyer With Soaring Ceilings And A Striking Spiral Staircase That Anchors The Homes Thoughtful Layout. Main Floor Features Oak Hardwood (Main: 2011, Upstairs: 2014), Spacious Principal Rooms, And A Bright, Renovated Kitchen (2012) With Granite Counters, Marble Backsplash, And New Taps. Sun-Filled Family Room With Gas Fireplace Overlooks A Private Backyard With A 6 Ft Pressure-Treated Fence (Rear: 2016, Side: 2021). Upstairs Offers Four Generous Bedrooms, Each With Ample Closet Space And Natural Light. The Primary Suite Includes His And Her Closets And A Large Ensuite With Soaker Tub, Double Vanity, And Stand-Up Shower. Fully Finished Lower Level Includes A Rec Room, Full Kitchen, Side Entrance, 3Pc Bath, Cold Storage, Office/Den, And Workshop. Recent Upgrades: Windows (2009), Leaf Filter Eavestroughs (2024), Furnace (2014), Humidifier (2023), Water Heater (2022), Central Vacuum (2010), Roof (2011), Bosch Dishwasher (2014). Flexible Closing Available. Sellers Are Realistic And Ready To Work With Serious Buyers Book A Showing And Bring Your Offer. This Is Your Chance To Own A Standout Property In One Of Mississauga's Most Established Family Neighbourhoods. (id:41954)
4510 - 3900 Confederation Parkway
Mississauga (City Centre), Ontario
This exceptional unit comes fully furnished with custom-designed pieces by Lux Interior Design Toronto, ready for you to move in and enjoy! Experience luxury living at its finest in the sky! Welcome to Rogers' stunning and modern Signature Building one of the most sought-after residences in the prestigious M-City condos. This exquisite 3-bedroom, 2-bathroom unit offers 908 sqft of interior living space with laminate throughout , complemented by a spacious 302 sqft wrap-around balcony, presenting an unobstructed, breathtaking North East-facing view of the iconic CN Tower with floor to ceiling windows. The sleek, contemporary kitchen is equipped with quartz countertops and premium stainless steel appliances & hidden fridge cabinet, perfect for any culinary enthusiast. Elevate your living experience with easy access to the high floor via a fast-speed elevator, and enjoy the convenience of parking and storage located on the same floor, just steps from the P2 elevators. This unit has never been rented and is pet-free, giving it a pristine, model-home feel. Notable features include a custom 3-bed bunk bed in the second bedroom, a walnut-finish desk in the third bedroom, and a chic grey tufted storage bed in the primary bedroom. Indulge in breathtaking views of Celebration Square, where you can enjoy live concerts or marvel at the fireworks display. This luxurious, custom-furnished unit is truly one-of-a-kind. You must see it in person to appreciate the meticulous attention to detail and what sets it apart from the rest. Please see attachments for a complete list of included custom furniture. 5 Star Hotel Life Style, 24 Hr Concierge, Magnificent Lounge Area, Special Events Space, Multipurpose Games Area, Outdoor Salt Water Pool, Splash Pad, Skating Rink, Smart Door Locks , thermostat & high speed internet included. All Top Notch Appliances & Accessories! Minutes from Square One Mall, Transit and all major highways. (id:41954)
408 - 15 Zorra Street
Toronto (Islington-City Centre West), Ontario
Rare Opportunity for this 1 of 2 larger private wrap around Balcony which is Open/Uncovered. 2 Bed with 2 Full washrooms, and sun filled with lots of natural light. This Unit is a great combination of inside and outside space. Very developed area close to restaurants, LCBO, shopping and major highways. Stainless Steel Appliances, Fridge, Stove, Microwave, Washer & Dryer, 1 Parking and 1 Locker. Furniture is Negotiable. (id:41954)
2508 - 2212 Lake Shore Boulevard W
Toronto (Mimico), Ontario
Live in Style with Unmatched Amenities and Lake Views! Welcome to this bright and modern 2 Bedroom, 2 Bathroom + Den suite with breathtaking lake and city views. Boasting 9 ceilings and 800 sq ft of thoughtfully designed living space! This split floor plan provides added privacy for each bedroom and features laminate flooring throughout with a versatile, oversized den that can easily serve as a second bedroom or home office. Enjoy state of the art condo amenities including; a large, fully equipped gym, indoor pool, 24 hour concierge, BBQ area, guest suites, media room/cinema, meeting/function room, outdoor patio/garden with panoramic views, a games/recreation room, kids play room, sauna, & more! Enjoy easy access to top-tier retail and services right in the complex, including: Metro, Shoppers Drug Mart, LCBO, TD, Scotiabank, Panago, and Sunset Grill. If you've been searching for the perfect blend of nature, comfort, and city living, you will find it all here! Excellent location situated steps to the lake, Humber Bay Park, waterfront trails, bike paths and restaurants. Easy to commute - steps to transit & minutes to the Gardiner with easy access to downtown. 1 parking spot & 1 locker included. ***Listing photos were taken prior to leasing. It is now occupied by Tenants.*** (id:41954)
3 - 6810 Kitimat Road
Mississauga (Meadowvale Business Park), Ontario
An exceptional opportunity presents itself to acquire an established and turnkey general machine shop manufacturing business. This business boasts ease of operation and a long standing presence at its current location, with a loyal clientele base. The potential for expansion exists, supported by a seamless transition process and comprehensive training. The business comes with an established list of customers and suppliers, situated in a prime location. This turnkey operation offers a stable foundation. Marketing package readily available. A Long List Of Equipment And Chattels Is Available. The Unit consists of An Industrial/Office Area And A Washroom. Turnkey Operation With Great Potential To Grow. Ample Parking. (id:41954)
45 Rivers Edge Drive
Toronto (Mount Dennis), Ontario
Welcome To 45 Rivers Edge Drive, A Beautiful Functional 3 Bedroom 3 Bathroom Townhome Located In A Quiet Family Friendly Neighbourhood! The Home Has Tons of Natural Light, Features Modern Laminate Flooring Throughout, And Has Been Freshly Painted. The Kitchen Has Been Upgraded With Granite Countertop, Stainless Steel Appliances, And Has A Large Size For Eat In Kitchen Area. The Main Bathroom Has Been Updated With Modern Finishes And An Elegant Vanity. Walkout Basement Leads To A Quaint Backyard With Trees Surrounding The Area For A Tranquil Feel. Future Potential For Basement With Direct Access From Garage. In The Area Enjoy Family Time In Nearby Park And/Or Visit Humber River Trail For Nature Lovers! Air Conditioner Is Only Three Years Old And Roof Two Years Old. Such A Convenient Location With TTC Close-By, Shopping, Grocery Stores, Restaurants And Hospital In Area. (id:41954)
87 Sprucelands Avenue
Brampton (Sandringham-Wellington), Ontario
Welcome to 87 Sprucelands Ave! All Brick! This beautifully maintained, naturally bright 4+1 bed, 4-bath home features a highly sought-after legal 1-bedroom basement apartment, offering excellent rental income or ideal extended family living. Step into this sun-filled home to a functional, spacious layout, beginning with a grand double-door entry. The open-concept living & dining area is flooded with natural light from large windows. A separate family room offers a warm ambiance with its gas fireplace and surrounding windows. The entertainer's kitchen boasts quartz countertops, backsplash, S/S appliances, & a sunny breakfast area opening to a private, fully fenced backyard perfect for relaxing or BBQs. A convenient main-level laundry/mud room provides direct garage access & a separate side entrance. Upstairs, find four generously sized bedrooms & two full baths. The primary retreat features a walk-in closet & a luxurious spa-like 5-piece ensuite, bathed in natural light. The basement provides a large rec. area for upper-level use, plus the self-contained legal 1-bedroom apartment with its own full kitchen, stacked private laundry, 4-piece bath, & living/dining space. Highlights include pot lights (inside & out), iron pickets, zebra blinds, California shutters, a newer driveway & a carpet-free interior. Located near top-rated schools, parks, shopping, transit, medical facilities, & major highways, this bright, upgraded home offers unmatched value & space! (id:41954)
544 Darcy Drive
Strathroy-Caradoc (Ne), Ontario
Welcome to this updated 5Bed 2.5Bath home on a desirable street in lovely Strathroy. This property is larger than it looks and offers just over 2,4000sqft of finished living space on 2 levels and sits on a large private treed POOL sized lot. The main level of this home has an ideal layout with a bright living room, formal dining area, new designer kitchen with black stainless appliances complimented by an oversized island, large main bathroom& 3 bedrooms including a master ensuite. The lower doesn't disappoint with a family room full of natural light, full bathroom, bedroom, bonus office or playroom, generous sized laundry room with a separate entrance to garage & ample storage area. Step outside to a stamped concrete driveway leading to an oversized double car garage. The rear yard oasis is ideal for entertaining with a covered deck, large stamped concrete patio, Koi pond and no rear neighbours. Key highlights include: roof, windows, exterior doors & kitchen completed in 2018. The home is close to all amenities including easy access to Highway 402 & only 25 minutes from London. (id:41954)
29 Bamburg Street N
Georgina (Sutton & Jackson's Point), Ontario
Bright and spacious 4 beds & 4 baths detached home in a friendly and quiet community of Sutton West. Near 2700 Sq. Ft. Hardwood flooring, pot lights & 9 Ft ceiling throughout the living room and family room with gas fireplace. Primary bedroom boasts 5 pcs ensuite and huge walk-in closet. 2nd bedroom features two large windows and 4 pcs ensuite, 3 & 4 bedroom share 5 pcs ensuite. Open concept kitchen with backsplash, big center island and commodious dining area. Long driveway fits 4 cars without sidewalk. Beautifully surrounded by trails and parks. Close to restaurants, schools, supermarkets, and 15 mins drive to highway 404. The peaceful shores of Lake Simcoe and sandy beaches are just nearby. Enjoy a life with plenty of space and attractive lakeside! (id:41954)
363 Crossland Gate
Newmarket (Glenway Estates), Ontario
Nestled in the Coveted Glenway Estates, this Spacious 4 + 1 Bedroom, 3 + 1 Bathroom Home Offers All the Space You Need to Live, Grow and Entertain. The Main Floor Features a Bright Eat-In Kitchen with Oversized Windows that Fill the Space with Natural Light. You'll Love the Oversized Living Room and Separate Formal Dining Room for Hosting Family Gatherings and Family Room with a Wood-Burning Fireplace that's Just Waiting for Those Cozy Nights In. The Laundry/Mudroom Offers Access to the Garage plus a Separate Side Entrance, Adding Extra Convenience to Your Daily Routine. The Oak Staircase Brings Timeless Charm and Character to the Home and Leads You Upstairs Where You'll Find 4 Generous Bedrooms, Main Washroom and a Large Primary Bedroom with a 4pc En-suite and Plenty of Room to Unwind. The Fully Finished Basement Adds More Functional Space - Featuring Additional Bedroom, Recreation Room, Office Area, 3pc Bathroom and Lots of Storage. And Then There Is The Backyard - Your Private Oasis. Surrounded by Mature Trees, This Incredible Outdoor Space Offers Full Privacy and is Built for Entertaining and Relaxation with a Saltwater In-ground Pool, Hot Tub and a Huge Deck Perfect for Summer BBQ's, Family Gatherings or Simply Unwinding After a Long Day. It Is Truly the Heart of this Home. This Solid, Well-Maintained Home Offers the Perfect Canvas to Add Your Personal Touch and Make It Your Own, All Located in a Mature, Family Friendly Neighbourhood Close to Great Schools, Parks, Shopping and All Amenities. (id:41954)
319 North Street
Whitchurch-Stouffville (Stouffville), Ontario
Well-Maintained Family Home on Spectacular 49 X 166 ft Lot* Backs Onto a Park With No Homes Behind* Fully Fenced*Lovely Renovated Kitchen With Solid Maple Cabinets, Tile Backsplash & Formica Countertop* Stainless Steel GE Appliances* Improvements Include: Shingles, Front Door, 3 Pc. Basement Washroom, Basement Carpet, Breaker Panel, Furnace & A/C* Updated Hardware, Doors &Trim* Blown-In Attic & Basement Noise-Reduction Insulation Added* Move-in Ready* Excellent Location in one of Stouffville's Most Desirable, Quiet, Mature Neighborhoods* Walking Distance to Stouffville's Downtown Amenities, Shops & Transit* (id:41954)
906 - 1235 Bayly Street
Pickering (Bay Ridges), Ontario
Welcome to this beautifully, maintained 1+1 bed suite with PARKING and LOCKER featuring plenty of kitchen cupboards, stainless steel appliances, granite counters. Open concept layout offers you a clear view from the kitchen...dining room...living room...to your balcony. The primary bedroom provides double closets, and a view of the calming sunsets. The second room is ideal for a home office, guest bedroom, hobby room, etc. Ensuite laundry and 4-piece washroom complete your home. Many amenities included with this condo are: indoor pool, exercise room, gym, party room, rooftop terrace with BBQ's and kitchen for you and your guests. You will not be disappointed with this view of Frenchman's Bay from the rooftop. Close to 401, shopping, casino, parks, waterfront trails, and all amenities. (id:41954)
204 - 1625 Pickering Parkway
Pickering (Village East), Ontario
* Welcome to 1625 Pickering Parkway, Unit 204 * a bright and beautifully maintained 2-bedroom, 2-bathroom condo offering 966 square feet of comfortable living in the heart of Pickering.This thoughtfully designed unit features a spacious open-concept living and dining area with large windows that fill the space with natural light - making it the perfect backdrop to host friends and family or enjoy an evening in with your favourite movie or curl up with a book. The kitchen space includes stainless steel appliances, sleek cabinetry, and generous counter space for easy meal prep. Theres also direct access to the private balcony, making it the perfect spot to enjoy your morning coffee or unwind at the end of the day.The primary bedroom gives you the perfect sun-drenched retreat and includes double closets and a private 4-piece ensuite. The second bedroom is ideal for guests, a home office, or growing families and offers a semi-ensuite. You'll also appreciate the in-suite laundry, ample closet space throughout, and an additional storage locker for those extras you want tucked away.This unit comes with one owned parking space and access to plenty of visitor parking. To top off the long list of features this condo has to offer, it is conveniently located on the second floor; making it easily accessible by stairs and offering reduced elevator traffic for that added everyday ease! Residents also enjoy use of the outdoor BBQ area with space for al fresco dining perfect for summer evenings with your favourite people. Located just minutes from the GO Station, The Shops at Pickering City Centre, Parks, restaurants, Public Transportation and Highway 401. This home offers the perfect blend of comfort, convenience, and community. Whether you're a first-time buyer, downsizers, or investor, this is one you'll want to see for yourself because they just don't build them like they used too! (id:41954)
505 - 95 Lombard Street
Toronto (Church-Yonge Corridor), Ontario
Located In The Vibrant Church-Yonge Corridor, This Corner Unit 1-Bedroom + Den, 2-Bath Condo Offers Stylish, Open-Concept Living In The Heart Of Downtown Toronto. Featuring Hardwood Floors And Plenty Of Natural Light, The Welcoming Foyer With A 2-Piece Bath Leads To A Spacious Dining Area. The Modern Chefs Kitchen Is Complete With Terrazzo Countertops, Subway Tile Backsplash, A Large Breakfast Bar, And Stainless-Steel Appliances, Offering Ample Storage And Sleek Finishes. The Sunlit Living Area Boasts Floor-To-Ceiling Windows With Northwest Views Of The City And Is Seamlessly Connected To The Den, Ideal As A Home Office Or Additional Lounge Space. The Primary Bedroom Is Generously Sized, Featuring California Shutters, A Double Closet, And An Updated 4-Piece Ensuite With A Contemporary Vanity. In-Suite Laundry Adds Convenience, While Easy Access To Amenities Like St. Lawrence Market, The Harbourfront, And Downtown Makes This The Perfect Urban Retreat. (id:41954)
237 Churchill Avenue
Toronto (Willowdale West), Ontario
Charming and spacious family home, situated on a coveted 50 x 142 ft south-facing lot, offering an abundance of natural light throughout the day. Step inside to discover a generous interior layout that includes expansive living and dining areas, ideal for both casual family living and elegant entertaining. The heart of the home is the inviting kitchen, complemented by a cozy breakfast area- the perfect spot for morning coffee and casual meals. This home features three well-sized bedrooms, each with closet space and a comfortable retreat at the end of the day. Outside, find the spectacular inground swimming pool with solar heating, providing an eco-friendly way to enjoy the water all season long. Located in a highly sought-after neighborhood, this home combines the tranquility of a residential setting with easy access to nearby amenities, schools, and parks. Whether you're hosting family gatherings, relaxing by the pool, or enjoying the sun-filled interiors, this home is the perfect place to create lasting memories. **EXTRAS include newer furnace & newer AC, barbeque, pool equipment, pool solar heater, 3 skylights, newer roof (partial), newer washer & dryer.** (id:41954)
3202 - 500 Sherbourne Street
Toronto (North St. James Town), Ontario
Perched above the city, with treetop views of Rosedale and the winding Don Valley stretching out below, this thoughtfully redesigned home offers a rare kind of Toronto living one that feels both connected and quietly removed. Inside, 10-foot ceilings give the space a sense of openness, while the split 2-bedroom, 2-bathroom layout offers real functionality ideal for everyday living or hosting. Natural light pours in through walls of windows, with sweeping views that reach all the way to Lake Ontario. But it's not just the views that make this place special. The entire home has been carefully and intentionally upgraded. A sleek new kitchen brings clean lines and modern finishes, warmed by wide-plank oak-engineered hardwood throughout. Smart home features are built in, and a rare dual HVAC system keeps the temperature just right year-round. The building is secure, exceptionally well-run, and has a bonus with year-round Air conditioning. It is just minutes from everything including green spaces, coffee shops, Bloor Street shopping, and two subway lines that connect you to the entire city. It's the kind of home that feels good the moment you walk in. Not just a place to live, but a place that feels like it was meant for you. (id:41954)
2310 - 219 Fort York Boulevard
Toronto (Niagara), Ontario
Welcome to 2310 at the Aquarius, this completely renovated breathtaking unit features no expense spared renovations with some of the most incredible views in the city. The kitchen re-built with new cabinetry, gorgeous quartz countertops & backsplash complete with a waterfall edge, double undermount sink, faucet & track lighting. Light oak engineered wood flooring runs throughout the unit. The luxe 4pc bathroom has also been completely renovated top to bottom with clean, crisp finishes (new tub, sink, vanity & quartz countertops). Watch magical sunsets over the western city skyline, stunning views of Lake Ontario or watch the planes land at Billy Bishop through your floor to ceiling windows or tiled balcony. The Aquarius has fantastic amenities (rooftop deck overlooking the lake with hot tub, indoor pool, sauna & gym) and 24hr concierge making this condo one not to be missed. Exciting developments nearby - Ontario Place revitalization & the upcoming Hoverlink high-speed hovercraft connection Toronto to Niagara Falls in just 30 mins! Within walking distance to great transit, dog park, groceries, Navs Indian convenience, LCBO, Beltway/Fort York parks, Budweiser, BMO Field & Rogers Center, this refined residence offers value - ideal for first-time buyers, discerning downsizers, orstrategic investors. (id:41954)
1002 - 25 Broadway Avenue
Toronto (Mount Pleasant West), Ontario
Welcome To the Republic Of Yonge & Eglinton at 25 Broadway! Experience modern living in the heart of Yonge & Eglinton with this Corner Unit at almost 1200Sqft. 2 bedroom + den and 2 bath condo! Featuring a brand-new kitchen with sleek cabinetry, quartz countertops, and stainless steel appliances, this unit offers both style and functionality. The spacious open-concept layout is perfect for entertaining, while the den provides a flexible space for a home office or sitting area. Enjoy floor-to-ceiling windows, flooding the space with natural light, and a private balcony with city views. This Del Managed Award winning building offers world class amenities, such as Party Room, Billiards Room, Guest Suite and Spa. Located steps from top restaurants, shopping, transit, and entertainment, this is urban living at its finest! Don't miss out!! (id:41954)
68 Castlewood Road
Toronto (Lawrence Park South), Ontario
Welcome to this Desirable Detached 3 Bedrooms Family Home on one of Allenby's most desirable, tree-lined streets. Ideal Opportunity For An Affordable New Build Or An Interior Renovation Of Your Own Or End Users. Easy For Transit And New LRT Chaplin Entrance. Walk To Schools And Shops On Trendy Eglinton Ave W. Enjoy Your Morning Coffee And Basque In The Quietness Of The Treed Backyard In This Special Location Where You Are Just Minutes To Eglinton & Avenue Rd For All Conveniences. Legal Front Parking. (id:41954)
203 - 219 Fort York Boulevard
Toronto (Niagara), Ontario
COMPETITIVELY PRICED TO SELL! Welcome to this stunning 2-bedroom, 2-bathroom corner unit at Waterpark City, where comfort meets style. Bright and airy with panoramic windows, this spacious unit offers incredible northeast views from the second floor, allowing natural light to flood every room. The open-concept layout features high ceilings, creating a sense of openness and tranquility. Enjoy the convenience of a private corner balcony, perfect for blending indoor and outdoor living. With direct stair access to the unit, there's no need for an elevator. Aquarius at Waterpark City is conveniently located near Toronto's vibrant waterfront, just steps from the lake and parks like Garrison Common and Coronation Park. Enjoy the best of Liberty Village and King West, with a wealth of dining, shopping, and entertainment options at your doorstep. Public transit and quick access to downtown and Union Station make commuting a breeze, while major attractions like the CN Tower, Ripleys Aquarium, and Rogers Centre are a walk away, offering the perfect balance of city living and serene surroundings. (id:41954)
40 Lakeside Circle
Lambton Shores (Grand Bend), Ontario
Discover the perfect blend of charm and convenience in this stunning Grand Bend home, tucked away on a quiet, secluded circle with well-maintained properties. Just steps from all the shops, restaurants, and entertainment Grand Bend has to offerand only moments from Lake Hurons sandy shoresthis Cape Cod-inspired gem fits beautifully into the lakeside community. Perfect as a year-round residence, family cottage, or investment property, the open-concept layout is ideal for entertaining, featuring beautiful finishes, vaulted ceilings, a gorgeous gas fireplace, and plenty of natural light. The walk-out basement, attached garage, and minimal maintenance make for easy living, while the completely private backyardno neighbours in sightoffers peace and tranquility. Whether its beach days or cozy nights by the fire, this home delivers it all. (id:41954)
49 Hemlock Drive
Kawartha Lakes (Somerville), Ontario
EXPANSIVE 1.36-ACRE LAKEFRONT ESTATE - A KAWARTHA LAKES MASTERPIECE DESIGNED FOR FAMILY & ENTERTAINING! Escape to your private slice of paradise in the prestigious Kawartha Lakes with this extraordinary four-season waterfront estate on the idyllic Four Mile Lake. Positioned on the northeast shoreline, this 1.36-acre property offers uninterrupted lake views, unmatched privacy, and endless outdoor adventure. Nature lovers will relish the easy access to hiking trails, fishing spots, protected reserves, and expansive forests, all while enjoying an unbeatable location less than 20 minutes from Fenelon Falls, Coboconk, and Kinmount. Arrive year-round with ease via a municipally maintained road and be welcomed by beautifully landscaped gardens, a charming covered front porch, and a detached double garage with driveway space for up to 12 vehicles. The oversized driveway leads directly to your private six-section floating dock and covered storage platform for effortless lake access. Entertain on the full-width back deck or unwind in the lakeside gazebo while taking in panoramic views and unforgettable sunsets, all set against the tranquil sounds of the water and the natural beauty that surrounds you. Inside, soaring cathedral ceilings and floor-to-ceiling windows flood the grand living and dining area with sunlight, while wood-burning fireplaces add cozy warmth. The elevated kitchen is designed for gatherings, with a generous centre island perfect for family connection, while multiple walk-outs to the deck invite seamless transitions to al fresco dining under the stars. The primary retreat offers its own fireplace, serene forest views, and deck access, while two additional bedrooms provide privacy, including one with semi-ensuite bath access. A guest bunkie adds extra room, and two stylish 3-piece bathrooms complete the space. This spectacular #HomeToStay delivers refined, year-round lakeside living at its best, surrounded by everything that makes cottage country magic! (id:41954)
1034 Cedar Avenue
Burlington (Lasalle), Ontario
Desirable and sought after Aldershot area. This bungalow is situated on a mature quiet street. Lot 76x100. Sq ft .Finished top to bottom. 3+1 spacious bedrooms. 2 1/2 bathrooms. L shaped living room and dinning room. Living room with 2 skylights, wood burning fireplace with mantel. Kitchen updated with skylight. Hardwood floors throughout main floor and upstairs bedroom. Sliding door leads to patio area. Finished recreation room. Most windows replaced. Single car garage. Minutes to Downtown, lake, shopping, highways. (id:41954)
247 - 1075 Douglas Mccurdy Common
Mississauga (Lakeview), Ontario
This stylish home showcases elegant hardwood floors throughout and a thoughtfully designed open-concept layout that harmoniously integrates the living, dining, and kitchen spaces with modern flair. Both spacious bedrooms come complete with walk-in closets, offering generous storage solutions and everyday comfort. Perfect for soaking up scenic views or hosting unforgettable gatherings. With public transit, Walmart, chic boutiques, shoppers drug mart, Dollarama and a wide selection of dining options just moments away, this town home offers the ultimate blend of convenience and vibrant city living. Comes Fully Furnished, Exquisite 3storey town with a roof top terrace in Port Credit, crafted by the renowned Kingsman Group Inc. This contemporary masterpiece boasts an open-concept layout flooded with natural light on the main level. The modern kitchen, w/ walk-in pantry, a spacious eating area, and a stunning island centerpiece. Upstairs, two generously sized bedrooms await. A spacious terrace, ideal for entertaining & sun tanning. Convenient in-suite laundry, and underground parking, this townhouse epitomizes urban luxury. Don't let this opportunity slip away, schedule your showing today and experience the pinnacle of sophisticated living in this coveted neighborhood! approx. 1567 sq. ft + 434 terrace- Corner Unit! Priced to sell FAST! Minutes from Lake Ontario, marina, docks, eateries and so much more... (id:41954)
11b James Street
Halton Hills (Georgetown), Ontario
Stunning three-story Executive Townhome in the heart of historic downtown Georgetown. This spacious townhome blends modern elegance with everyday comfort. Step into a bright, open concept layout featuring 9' ceilings with pot lights and hardwood floors throughout the main level. The fully upgraded kitchen is a chefs delight complete with stainless steel appliances, quartz countertops, gas stove, and numerous options for storage. The kitchen opens onto a welcoming terrace ideal for morning coffee or entertaining guests in the evening. A fireside sitting area provides a cozy space in winter. The primary bedroom comes with an elegant 4 pc ensuite and large walk-in closet. All bathrooms have new quartz countertops and toilets. Enjoy extra space for entertaining in the enormous loft on the upper level. Finished room in basement could be a fourth bedroom or bonus room. The location of this property is unbeatable, nestled in a safe, vibrant, and welcoming community. Walking distance to restaurants, shops, schools, and the downtown farmers market. POTL fee of $119/mo. (id:41954)
53 Geneva Crescent
Brampton (Northgate), Ontario
Welcome to 53 Geneva Crescent, a beautifully renovated 4-level side-split on a quiet, family-friendly crescent in Brampton's desirable Northgate community. Sitting on a premium 40 ft x 148 ft pie-shaped corner lot, this turn-key home offers a massive, fully fenced backyard perfect for entertaining, relaxing, or gardening. The exceptional ground-level addition truly sets this home apart, making it unique and incomparable! This versatile space features a spacious foyer, powder room, and a large family room (or potential 5th bedroom) with a 3-piece bathroom and walk-out access ideal for an in-law suite. The main floor is an entertainer's dream, showcasing an open-concept kitchen with quartz countertops, black stainless-steel appliances (gas range), stylish backsplash, and a large center island. A walk-out leads directly to the upper deck, complete with a BBQ gas hook-up for easy outdoor cooking. The bright living and dining area is flooded with natural light from a beautiful bow window. Upstairs, you'll find four generous bedrooms and a modern 4-piece bathroom, perfect for a growing family. The finished basement offers even more space with a large recreation area, pantry, and a laundry/utility room. Additional highlights include 5-car parking, direct garage access, a double-wide driveway, and a powered garden shed. Located within walking distance to Chinguacousy Park, top schools, transit, and trails. Just minutes from Bramalea City Centre, Bramalea GO Station, Highway 410, hospitals, and shopping. This is your chance to own a stunning family home with an unparalleled layout in one of Brampton's most desirable neighbourhoods! Schedule your visit today! (id:41954)
169 Park Drive
North Huron (Wingham), Ontario
Luxury Executive Home | 4,000 Sq Ft | In-ground Pool | Outdoor Living Oasis with river view! Welcome to this exquisite 4,000 sq. ft executive home, meticulously crafted with unparalleled attention to detail and designed for luxury living and entertaining. The back of this home is wrapped in expansive windows, offering breathtaking views of the flagstone patio, in-ground pool, professionally landscaped yard and your very own private view of the Maitland River. Sit back and enjoy the ultimate outdoor living space, equipped with an outdoor kitchen, covered hot tub, and relaxing, shaded lounge area. Inside you are greeted by high ceilings and a gorgeous winding wood staircase. On the second level, the primary bedroom suite features a large walk-in closet and a spa-like en-suite with soaker tub and glass enclosed shower. The lower-level recreation room is an entertainers dream, complete with a massive wet bar, two wine fridges, an extra bar fridge, a second dishwasher, an entertaining area along with a fitness or games area and last but not least, direct walkout access to the pool and patio area. Every inch of this home was designed to impress inside and out, combining modern luxury and thoughtful design. Make this dream home a reality. (id:41954)
255263 1 Concession
Chatsworth, Ontario
Charming Country Retreat on 5 Private Acres South of Chatsworth, Ontario. Welcome to your serene escape in the heart of Grey County! This well-maintained 2+1-bedroom, 2-bathroom home sits on a picturesque 5-acre uncut parcel, offering privacy, space, and endless potential for outdoor enjoyment or future expansion. Step inside to an inviting layout featuring a sunken living room with large windows that frame the surrounding landscape. The spacious kitchen and dining area are perfect for hosting family meals or cozy dinners with friends. Two comfortable bedrooms, main floor laundry and two bathrooms provide ample room for family or guests. The full, unfinished basement offers the 3rd bedroom, abundant storage and potential for additional living space, hobby rooms, or a home gym. Outdoors, you'll find a heated and insulated detached 2-car garage / workshop, ideal for year-round projects or secure storage. A garden shed and wood shed add to the property's functionality, while the mature landscaping and natural setting offer a peaceful, park-like atmosphere. Located just minutes from Dornoch, with easy access to Owen Sound, Durham, and recreational trails, this property offers the perfect balance of seclusion and convenience. Whether you're seeking a full-time residence or a weekend retreat, this home is ready for your vision. Don't miss your chance to own a slice of country paradise! (id:41954)
190 Simcoe Avenue
Georgina (Keswick North), Ontario
Incredible opportunity to own a fully operational laundromat located in the heart of Keswick. Surrounded by a dense mix of residential homes, apartment buildings, and commercial businesses, this location benefits from steady foot traffic and a loyal clientele. This well-established business has been a staple in the community for over 30 years. Its profitability is driven by high-demand services including dry cleaning, wash-and-fold, and alterations. This is not a hands-off investment and requires an operator to manage day-to-day operations. The space was updated in 2023 with new tile flooring and fresh paint throughout, and it comes fully equipped with 9 operating washers and 10 operating dryers, all of which are owned outright with no rental equipment. There are three years remaining on the current lease, with the option for a new lease to be negotiated with the landlord. This is a fantastic opportunity for an owner-operator or entrepreneur looking to take over a reputable and profitable business with deep roots in the community. (id:41954)
16 Primrose Heights
Adjala-Tosorontio (Colgan), Ontario
//Huge Premium Pie Lot// More Than 70K Spent In Lot Premium & Upgrades!! 5 Bedrooms & 4 Washrooms Less Than 2 Years Old Brick & Stone Modern Elevation Williamson Model Elevation D House Situated On Premium Lot In Developing Colgan Community!! Grand Double Door Main Entry! Rare To Find Den In Main Floor! Separate Living & Family Rooms With Neutral Finish Hardwood Flooring & Gas Operated Fireplace In Family Room* Sun-Filled House! Contemporary Kitchen With Quartz Counter-Top, Tall Cabinets, Huge Walk-In Pantry & S/S Appliances! 3 Full Washrooms In 2nd Floor! Walk-Out To Huge Pie Lot Backyard* 9 Feet High Ceiling In Main Floor. 5 Good Size Bedrooms! *3 Full Washrooms In 2nd Floor* Laundry Is Conveniently Located In 2nd Floor! Master Bedroom Comes With 5 Pcs Ensuite & Walk-In Closet. Each Bedroom Is Connected To Washroom! Extra Long Driveway To Accommodate 4 Cars Parking [6 Total, 2 In Garage] More Than $50k Paid For Lot Premium** House Shows 10/10. Must View House* (id:41954)
151 - 120 Nonquon Road
Oshawa (Centennial), Ontario
Beautifully Renovated 3-Bedroom Condo Townhouse Perfect Starter -Home!Move right in to this fully updated home featuring a brand new modern kitchen with stylish porcelain backslash, quartz counter-tops, and new stainless steel appliances. Enjoy the newly finished basement with fresh flooring, a brand new bathroom with quartz vanity, and an upgraded main bathroom with new flooring, vanity, and counter-top. Bright newer windows fill the home with natural light, while gleaming hardwood floors add warmth and charm. Step out to a beautifully landscaped, fully fenced backyard - perfect for family gatherings. This family-friendly complex offers plenty of visitor parking and three children's playgrounds. Conveniently located in desirable North Oshawa, just steps to public transit, shopping, restaurants and the Durham College/UOIT campus. Includes finished rec room, laundry room, workshop, and ample storage space. (id:41954)
156 - 158 Hyman Street
London East (East F), Ontario
Rare Downtown Investment Opportunity - Own BOTH Sides! Unlock incredible potential in the heart of Downtown London with this unique opportunity just steps from the energy and excitement of Richmond Row. This side-by-side semi-detached duplex is being sold under one title, giving investors, renovators, or first-time buyers the rare chance to own two full units for the price of one. Each unit offers a flexible layout with the potential for two or three bedrooms, one bathroom, and a private rear patio or deck area. Whether you're looking to renovate and resell, live in one side while renting the other, or add a high-performing asset to your portfolio, this property is packed with potential. Separately metered for electricity and serviced by shared water, gas, and efficient forced-air gas heating, the infrastructure is in place to support a variety of uses and upgrades. The location is unbeatable just a few steps from London's best restaurants, nightlife, boutiques, and parks. Walk to everything the downtown core has to offer and enjoy the convenience of urban living with character and charm. Property sold as-is, where-is without warranty or representation. Opportunities like this don't come around often this is your chance to add value and build equity in one of the city's most sought-after neighbourhoods. (id:41954)
12 Harrow Lane
St. Thomas, Ontario
This charming bungalow (currently under construction with a completion date of October 6th, 2025) is located in Harvest Run, a fantastic location with walking trails and park. The Pinewood model B (with one car garage) offers 1726 square feet (on 2 floors) of thoughtfully designed living space, perfect for those looking to downsize or a great condo alternative. As you enter, you'll be welcomed by a cozy covered porch, an inviting space for morning coffee or evening relaxation. Enjoy entertaining your friends and family in the Great Room & Kitchen (with walk-in pantry & quartz countertops). There are two bedrooms on the main level, including the Primary bedroom with a walk-thru closet and access to a 4pc bathroom, as well as an additional 2pc bathroom. The lower level is complete with 2 more bedrooms, a large rec room, and a 3pc bathroom. This High Performance Doug Tarry Home is both Energy Star and Net Zero Ready. Doug Tarry is making it even easier to own your first home! Reach out for more information on the First Time Home Buyers Promotion. Welcome Home. (id:41954)

