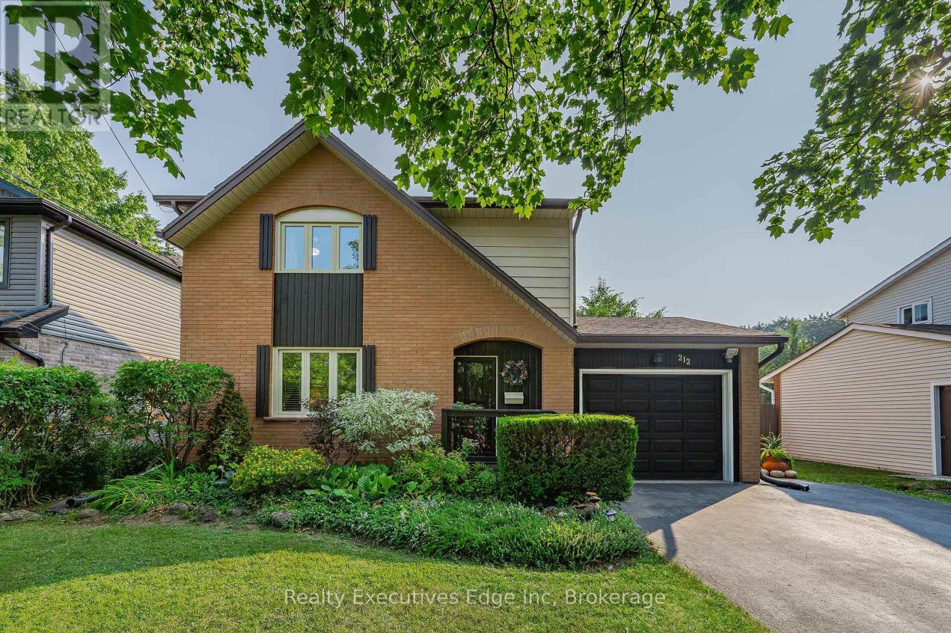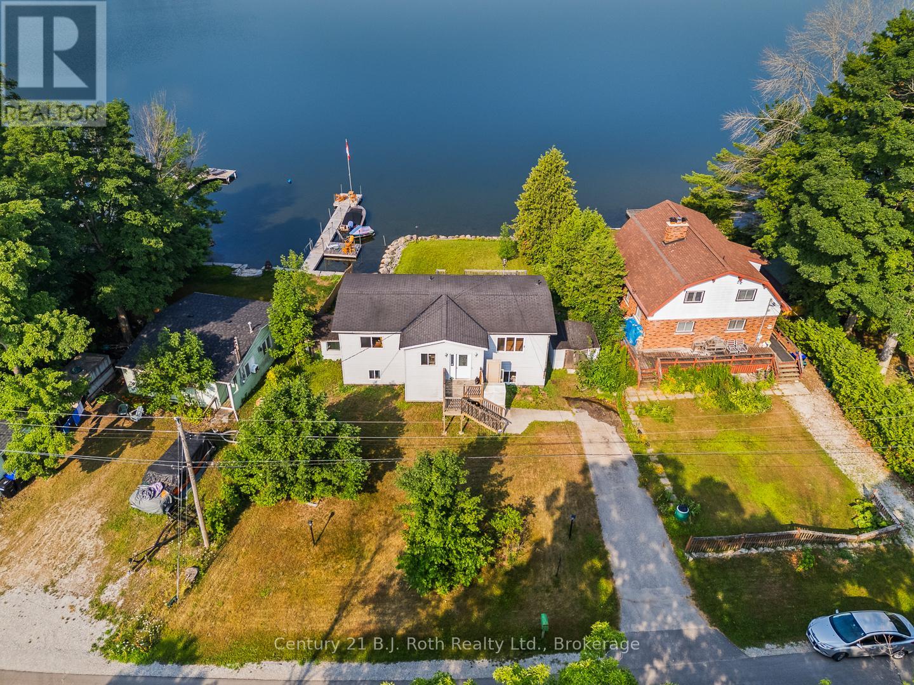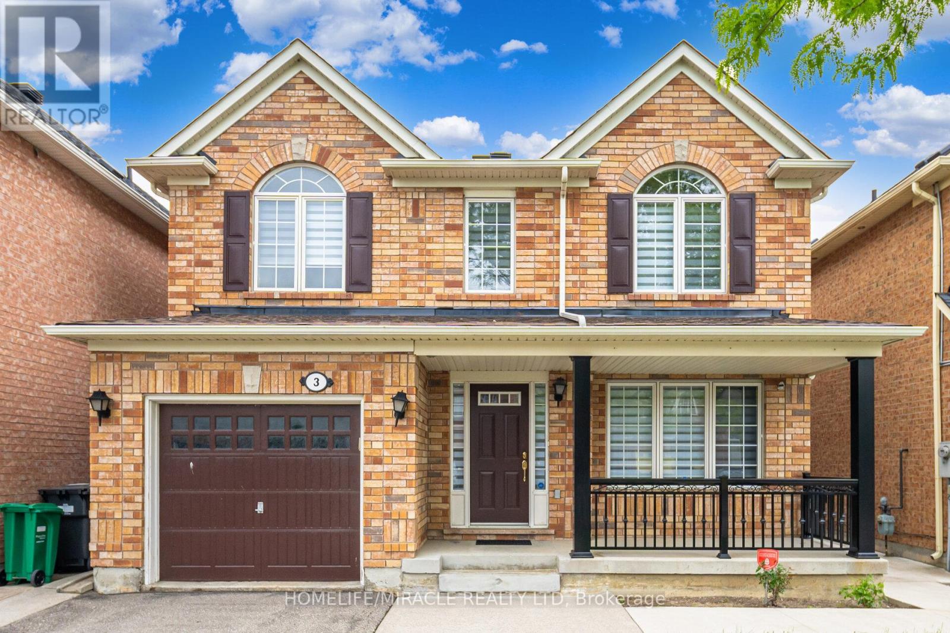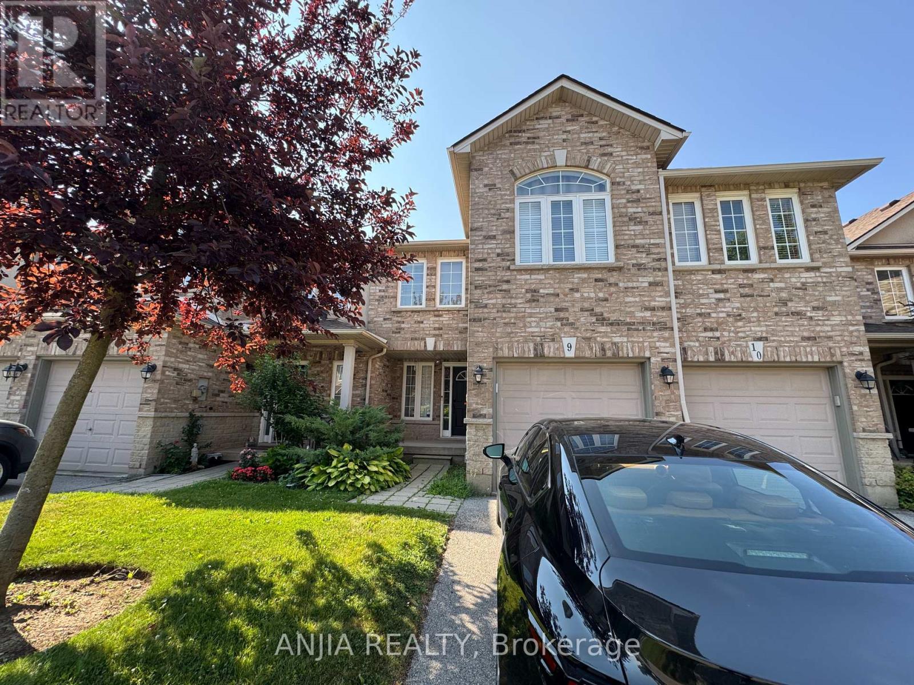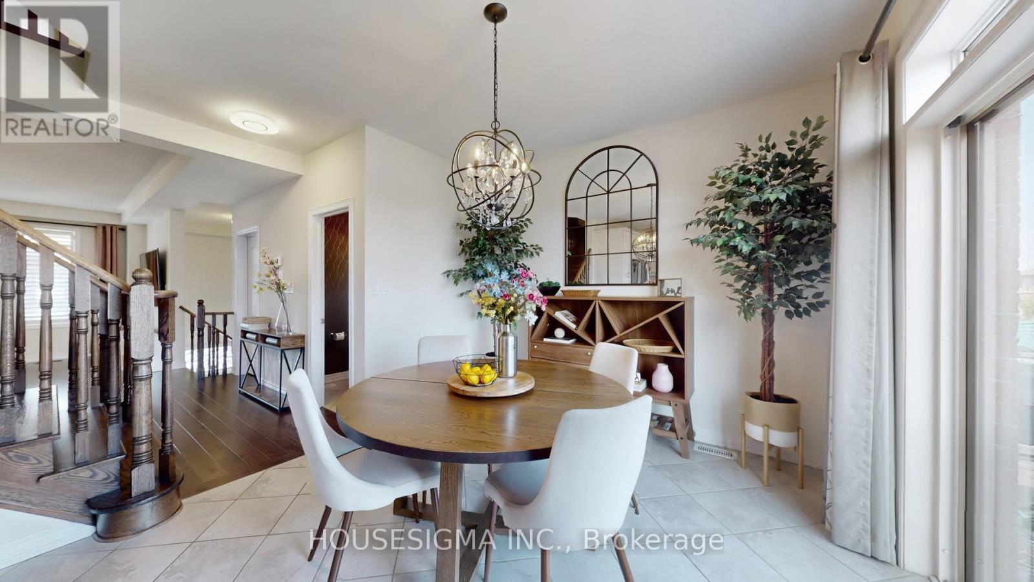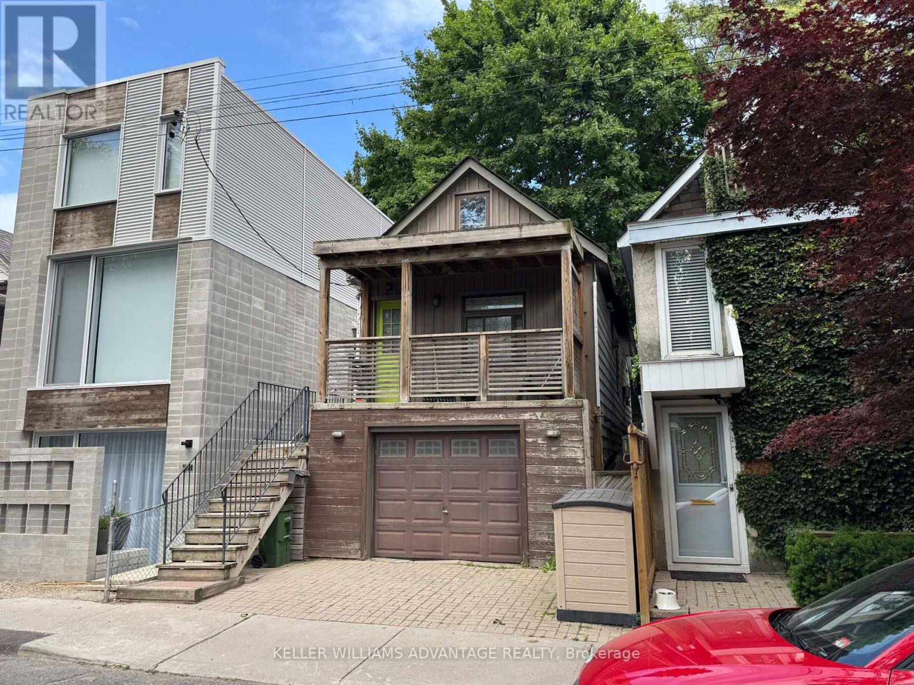212 Edinburgh Road N
Guelph (Junction/onward Willow), Ontario
Welcome home to your beautiful urban oasis. Nestled in a mature neighbourhood, close to all amenities you will find this little paradise with your own secret garden in the city. This home has been lovingly maintained and updated in the last 10 years for its new occupants including all new patio, driveway, furnace, central air conditioner, water heater, windows, aluminum soffits, and the upstairs bathroom was renovated. This cozy, three bedroom, detached home has not been available in nearly 30 years! Upon entering this home you will be welcomed into a foyer with a two-piece powder room and access to your main floor living room with a large window that provides an abundance of light. Just off the living room is the formal dining room with a large patio slider that leads directly to your own solarium perfect for the botanist in you to have your own plant solarium. Located directly adjacent to the formal dining room is the kitchen with new countertops, and a centre sink below a window that provides direct views into your huge tree, and garden filled backyard. This backyard is every outdoor lovers dream. Complete with large shady trees, multiple gardens, and plenty of room for entertaining, this yard will be where you'll want to spend all your time. Once you head upstairs you will be pleased to find three generous sized bedrooms, as well as a bright four-piece bathroom. The basement has a second family room with a cozy wood burning fireplace, a large laundry room and a three-piece washroom. This home also has a large attached garage, and a four car driveway, perfect for hosting large gatherings. This is a home you don't want to miss! (id:41954)
3338 Cox Drive
Severn, Ontario
Endless Potential on the Waterfront! Attention contractors, investors, and visionaries! This is your chance to transform a lakeside property into the ultimate retreat or year-round home. Nestled on the tranquil shores of Lake St. George in desirable Severn Township, just outside Muskoka, this 1,900 sq ft home offers a rare opportunity to own affordable waterfront real estate with tremendous upside. Whether you are dreaming of creating a cozy cottage getaway or putting your personal stamp on a renovation project, this home is your canvas. Imagine starting your mornings with coffee on the upper-level deck and ending your day with a sunset drink, all while soaking in amazing lake views. Lake St. George is known for its calm waters, perfect for swimming, fishing, boating, and endless summer fun. Located in a peaceful neighborhood with convenient access to both Orillia and Muskoka, you'll enjoy proximity to Lake St. George Golf Club, local hiking trails, beaches, and a vibrant mix of events and festivals. Don't miss this incredible opportunity to breathe new life into a waterfront property in one of Ontario's most sought-after regions. Book your showing today! (id:41954)
159 Bayview Avenue
Georgina (Keswick South), Ontario
Property is just renovated. One of the lowest-priced freehold properties in the entire GTA! Impossible to beat the value! You don't want to miss out on this gem! The bungalow is sitting on a huge 50 x 180 ft flat rectangular lot. It's located at a walking distance to the lake and shopping plazas in South Keswick. There are many newer-built properties in the area. Very quiet family-friendly area, huge upside potential with minimum risk whatsoever! Under 1 hour driving distance to the downtown core! (id:41954)
174 Gibbons Street
Oshawa (Mclaughlin), Ontario
Introducing 174 Gibbons Street a spacious and income-generating legal duplex ideal for both first-time and experienced investors! This well-kept, all-brick detached home sits in a prime location and features generous parking and a large backyard. Whether you are looking to rent out both units or live in one and rent the other, this property offers flexibility and great potential. The upper level features a 2-bedroom unit, while the fully finished basement suite offers 1 bedroom, a full kitchen, bathroom, living area, and private side entrance. Each unit has its own kitchen and laundry facilities for added convenience. Significant updates completed in 2019 include: Two modern kitchens, New appliances and a New furnace. Situated within walking distance to the Oshawa Centre, parks, grocery stores, and close to Highway 401, this location cant be beat. Parking includes a shared rear pad and a private driveway that accommodates 4-5 vehicles. Clean, move-in ready, and full of opportunity! Upper unit tenants are paying $2,195 plus 66% of utilities. Lower unit tenants are paying $1,525 inclusive of utilities. Tenants pay their own cable. Investor breakdown included in attachments. (id:41954)
699 Conc 6 Woodhouse
Norfolk (Simcoe), Ontario
Welcome to 699 Concession 6, Woodhouse a charming 1.5-storey home set on a peaceful and private half-acre lot in Norfolk County and has been thoughtfully updated over the years. This property offers the ideal blend of rural tranquillity and modern convenience. The main level features an open-concept living and dining area with hardwood flooring and large windows that flood the space with natural light. Sliding glass doors lead to the backyard, perfect for indoor-outdoor living. The kitchen offers ample cupboard space, tiled flooring, and is equipped with a Whirlpool stove (2022), Frigidaire dishwasher, and Kenmore fridge. A side entry door off the kitchen adds additional convenience. Also on the main floor is a bright primary bedroom with hardwood floors. A full 4-piece bathroom with tiled flooring, tub/shower combo complete the main floor living space. Upstairs, you'll find a spacious loft ideal for an additional living area or office, along with a second bedroom that includes built-in storage. The basement includes a 2-piece bathroom (updated in 2018), laundry room with washer, dryer, and laundry sink, as well as a wood stove with a heat shield and inspection completed in 2015, offering a cozy and energy-efficient heat source. Key updates include a new steel roof (2020), a new water pump (2025), a new A/C compressor, and newer entry and stairway doors (2018). The property is on a septic system, which was recently emptied in June 2025. A detached shed provides extra storage space for outdoor equipment and tools. With a total above-grade living space of 1,029 sq. ft. and an additional 669 sq. ft. below grade that awaits your personal touches, this home offers versatility, functionality, and warmth in a peaceful country setting. Whether youre looking for your first home, a place to downsize, or a quiet retreat away from the city, 699 Concession 6 is a rare find offering space, privacy, and potential. (id:41954)
3705 - 395 Bloor Street E
Toronto (North St. James Town), Ontario
Beautiful & Luxurious The Rosedale On Bloor Condo. Bright And Spacious, Functional Layout. Upgraded Sliding Doors At Den Can Be 2nd Bed Room. Closet Upgraded To Framed Mirror Sliders. Maintenance Fees Included Internet. Close To Yonge/Bloor, School, Hospital, Yorkville, Restaurants, Shopping And All Amenities. Great Recreational Facilities. Sherbourne TTC/Subway Station At The Door. (id:41954)
513 - 16 Concord Place
Grimsby (Grimsby Beach), Ontario
Stunning one bedroom condo in the luxurious Aquazul! Spacious and light filled unit with beautiful floor-to-ceiling windows showcasing the dreamy unobstructed lake views! Tasteful neutral finishes throughout; carpet free with wide plank flooring in living room and bedroom, large walk-in closet in bedroom, modern glass shower, and custom window coverings. Enjoy the calming yet vibrant Grimsby Beach community. Steps from the lake, minutes from the QEW, proposed Go Station, shops and restaurants. Ready to move in and enjoy all it has to offer! Amenities Include: party room, fitness room, media/games room, outdoor in-ground pool, roof top terrace with BBQ, and more! (id:41954)
22 Hawtin Lane
Aurora (Aurora Grove), Ontario
Rare Ravine Lot Townhome Stylish, Spacious & Serene Premium Location | Oversized Deep Lot | Private Ravine Views | Parking for up to 4 vehicles | *Over 2000 SqFt. Living space, Includes Basement* Interlock stonework completely updated home with lots of space. furnace(2022), backyard deck paint(2024), interlock stonework(2025), front door lock (2025), garden shed flooring (2025) An exceptional opportunity to own a rare ravine lot with an oversized, extra-deep backyard, offering unparalleled privacy and natural beauty. This spacious and sun-filled townhome boasts a seamless open-concept living and dining area, all with picturesque views of the tranquil ravine. The primary bedroom features a generous walk-in closet and a luxurious 4-piece ensuite bath. Generously sized secondary bedrooms with organized closets and ravine views. Professionally finished walkout basement to ravine with large rec room, laundry, and plenty of storage. Quiet child-safe street. Steps to schools, parks, trails, shops & Hwy 404. Interlock stonework and a rare double driveway offer parking for up to 4 vehiclesa true rarity in townhome living. (id:41954)
1995 Gerrard Street E
Toronto (East End-Danforth), Ontario
Hundreds of thousands of dollars have been invested in renovations and upgrades to this Upper Beach semi-detached multi-unit home, making it an excellent opportunity for buyers looking to rent out one or more floors, or for multi-generational families seeking both space and privacy.Significant updates include full HVAC replacement and new wiring for all units (2019/2020), along with a new bitumen flat roof and peaked shingles (2020). Each of the three units has its own kitchen and bathroom, all installed in 2019.The property has also undergone extensive professional grading, foundation work, and waterproofing, including the addition of a sump pump and benching. All windows have been replaced, and a skylight was added on the main floor to enhance natural light.Both the front and back yards have been professionally landscaped. The front yard (completed in 2023) features custom stonework, built-in bench seating, flower boxes, and a large planter that adds curb appeal. The backyard includes a cedar deck with built-in benches and flower boxes, a walk-down to an interlocking stone patio, and access to a rare lane way parking space (concrete pad installed in 2019).This is a thoughtfully upgraded home with quality workmanship throughout and far too many features to list. It shows exceptionally well and offers outstanding value in a desirable neighbourhood. (id:41954)
1989 Ottawa Street S Unit# 29d
Kitchener, Ontario
BACKING ONTO EBYWOODS TRAIL GREENSPACE! This gorgeous 2 bedroom, 2 baths upgraded stacked townhouse offers the perfect blend of comfort, convenience, modern finishes and a functional layout. This unit has 2 balconies and faces the FOREST for added privacy, and peacefulness. Open concept main level features high end laminate flooring, pot lights, beautiful kitchen with large island, quartz countertop, glass backsplash, and stainless appliances. Good size dining area and a bright living room with sliders to stunning view of mature trees. You will love the convenient powder room and bonus storage room. Upper level offers stackable washer/dryer, full bathroom with ceramic flooring, lighting in the closets, and the Primary bedroom has its own private balcony. Parking is conveniently located at the front entry door, bonus playground and pond for kids, close to highway, trails, shopping, and plaza. Don't miss this opportunity to own this move-in ready condo in a vibrant, growing community (id:41954)
67 Grey Oak Drive
Guelph (Pineridge/westminster Woods), Ontario
Nature at Your Doorstep - A Private Oasis at 67 Grey Oak Drive is a beautifully maintained Thomasfield-built home nestled in the sought-after Pine Ridge community of South Guelph. This inviting property backs onto scenic walking trails, offering the perfect blend of tranquility, privacy, and accessibility. Whether you're enjoying a quiet morning stroll or hosting a summer gathering on the elevated deck, the fully fenced backyard and lush green space create a peaceful, natural retreat right outside your door. Step inside to discover a bright and spacious interior. The sun-filled main floor family room features soaring vaulted ceilings and a cozy gas fireplace ideal for relaxing evenings at home. The open-concept kitchen is outfitted with stainless steel appliances and a casual dinette, while the formal dining room provides a sophisticated space for hosting family and friends. A versatile front room can easily serve as a home office, den, media room, or even a fourth bedroom. Completing the main level is a 2PC bathroom and a convenient laundry room. Upstairs, the primary bedroom overlooks the serene backyard and boasts a walk-in closet and a recently renovated, gorgeous spa-inspired ensuite with a luxurious soaker tub and rainfall shower. Two additional generously sized bedrooms, one with a charming window seat and walk-in closet, share a well-appointed 4PC bathroom. The bright, unfinished walkout basement offers incredible potential for customization, whether you envision a home gym, recreation room, or potential in-law suite. Located within walking distance to top-rated elementary schools, a soon-to-open public high school, and just minutes from shopping, restaurants, and Highway 401 access, this home offers the perfect combination of comfort, convenience, and connection to nature. Don't miss the opportunity to make this exceptional home your own. Schedule your private showing today!!!! (id:41954)
36 Craig Drive
Kitchener, Ontario
Welcome to 36 Craig Drive, a beautifully updated detached home nestled on a quiet street in Kitchener’s sought-after Heritage Park neighbourhood. With just over 2,200 sq ft of finished living space, 4 spacious bedrooms, and 2 full bathrooms, this home offers comfort, functionality, and lifestyle - all on an impressive 54’ x 150’ lot. Step inside to discover a bright and inviting interior featuring refinished oak hardwood on the upper level (2022), new luxury vinyl plank flooring throughout the main floor and basement (2024), and an updated kitchen with showstopping Fantasy Granite waterfall countertops (2022). Both bathrooms have been refreshed with stylish finishes, including new tile flooring in the second floor bathroom (2024). Outside, the backyard oasis awaits. Professionally landscaped and perfect for entertaining, it features a custom 16’ x 24’ deck with a modern pergola (2022), a cozy fire pit, and a unique custom-built bunkhouse (2024) ideal for guests, a home office, or backyard adventures. There's even a horseshoe pit for family fun. The carport, with new siding (2025), offers easy potential to convert into an enclosed garage, and the side entrance provides in-law suite potential. Additional updates include a new dishwasher (2024), stove (2020), hot water heater (owned, 2020), furnace & A/C (2017), as well as roof, windows, and doors (2015-2016). Parking for 5 vehicles adds extra convenience. Located just 2 minutes from highway access, Stanley Park Mall, groceries, and everyday essentials, this home is a perfect fit for anyone seeking space, updates, and a great location. Don’t miss out and schedule your private viewing today! (id:41954)
103 - 11 Thorncliffe Pk Drive
Toronto (Thorncliffe Park), Ontario
An absolute Hidden Gem! Very Clean, Bright, Spacious 2 Bedrooms With 1 Full Washroom, One Parking Space, 1 Locker, Freshly Painted, Renovated Kitchen With Newer S/S Appliances. New flooring in the second bedroom. New Lighting. Private Walk Out, Quiet Patio on the Ground Level. You have to see the outdoor space!! Excellent Building Amenities With Huge Green Space For Your Enjoyment. Common Areas & Party Rooms Recently Renovated. Steps To East York Town Center (Medical Center, Dental Clinic, Pharmacy, Food Basics, Tim Hortons and Costco) 15 Minutes To Downtown. Multiple TTC Options & Close To DVP, Don Mills & Edward Garden. (id:41954)
3 Catchfly Crescent
Brampton (Vales Of Castlemore), Ontario
Welcome to this Stunning newly renovated 3 Catchfly Crescent home. This house is a located of Castlemore. The house have brand new washrooms newly renovated on all floors and main floor kitchen renovated with modern style included pot lights on main floor. This house has hardwood floor on main and upper level. This house has furnished basement with offering great potential for additional living space. Spacious home with a shed for extra space needed in fence backyard. This house is located easily accessible to Hospital Brampton civic and a few min to Riverstone community center and Gore meadows community center. House location is perfect for someone on the go with quick highway access within few minutes to Hwy 407.427 & 410. (id:41954)
6800 Second Line W
Mississauga (Meadowvale Village), Ontario
Client RemarksFirst time on the market. Almost an acre of land. Huge lot fronting on Second line going all the way back to Early Settler Row, enjoy the full lot or sever the lot for future development. Nestled amongst million dollar homes this large spacious house is aprox. 2800 SF. 4 bedrooms and 4 washrooms, huge 2nd floor terrace, large finished basement with walk up to yard, 2 kitchens, large patio at rear. Located in Meadowvale village, quiet surroundings feel like you are not in the city. Mature trees in yard , apple trees, Walking distance to Conservation park and trails. House located near Heartland Centre amenities. Roof is 12 years old, HWT is owned, all Electrical Light Fixtures, All Window Coverings. (id:41954)
24 Terry Hill
Brampton (Heart Lake East), Ontario
Must See!!! Welcome to this beautifully maintained 3 bedroom Semi-detached home in sought after Heart lake East Community. This home offers perfect blend of comfort, style and functionality- ideal for families or first time buyers. The spacious Great room features elegant engineered hardwood flooring, while the kitchen , foyer boast durable and modern vinyl flooring. New windows, Front door, Garage door. Step outside to view a private backyard with New deck with pergola. Fresh Sod and Landscaping, fenced yard for private entertainment. Concrete pathway in front and side of the home adds low maintenance appeal. The eavestrough are buried underground for clean and efficient drainage. Garage and attic insulated in 2021.New BBQ Gas line in backyard. Close to Highway 410, Golf course, Trinity Mall, Heartlake conservation area, Bus service ,and many more... (id:41954)
87 Chayna Crescent
Vaughan (Patterson), Ontario
Gorgeous & Executive Freehold Townhome In Sought After Patterson, Zero Fee*9Ft Smooth Ceiling* HardwoodFloors Throughout*;* Freshly Painted; Pot Lights;* *Gas Fireplace /Custom Mantle*Upgraded Kitchen Cabinet*Granite Counter Top, S/S Appliances* Oak Staircase W/ Wrought Iron Spindles*2nd Fl Laundry* Prof Fin Basement, Carpet/3Piece Bath* Garage Access To The House**Fenced Backyard W/ Huge Deck and Brand New Hardtop Gazebo. ;Steps To Top Ranking Schools, Trails, Parks, Go Train, Hwy 7/Hwy (id:41954)
215 Black Maple Court
Kitchener, Ontario
Welcome to 215 Black Maple Court, a fully reimagined custom bungaloft that blends French-inspired design with refined, modern living. Set on a quiet cul-de-sac in prestigious Deer Ridge Estates, this 6-bedroom, 4-bathroom residence has been transformed using imported European materials and a meticulous eye for detail. Situated on a beautifully landscaped 68 x 130 lot, the home features a full stone exterior from front to back. Inside, you'll find nearly 5,000 square feet of finished, carpet-free space with a focus on quality and timeless design. Wide-plank hardwood floors, soaring ceilings, and expansive windows fill the home with natural light. The designer kitchen is a true showpiece, featuring custom cabinetry, high-end appliances, quartz countertops, and a generously sized island. The main floor includes a serene primary suite with a spa-like ensuite, complete with radiant in-floor heating, along with a second bedroom and full bathroom. Upstairs, the in-law suite provides a private and flexible space with two bedrooms, a full bathroom with in-floor heating, and a cozy loft-style lounge, perfect for guests or multi-generational living. The finished lower level continues the elevated design with two additional bedrooms, a spacious recreation area, and a custom wet bar. Outside, enjoy a private backyard oasis complete with full fencing, an irrigation system, and mature landscaping. Additional highlights include custom millwork and built-ins, designer lighting, central vacuum, water softener, air ventilation system, main floor laundry, and a double-car garage with driveway parking for four. Located just minutes from the 401, Deer Ridge Golf Club, top-rated schools, shopping, and scenic trails, this home offers a rare blend of European elegance and family-friendly functionality. Homes of this caliber rarely come to market, a seamless blend of character, craftsmanship, and comfort in one of the regions most desirable neighbourhoods. (id:41954)
305 - 30 Hamilton Street
Hamilton (Waterdown), Ontario
Welcome to your dream oasis in the heart of the city! This rarely offered two bedroom, two-bathroom condo is one of only two units in the building with an incredible 600 square foot terrace with lake and city views. Located just steps to restaurants, groceries, trails, and major highway access. This corner unit is loaded with upgrades including a chefs kitchen with beautiful quartz countertops, clean white subway tile backsplash, soft close custom cabinetry, undercabinet lighting and a breakfast bar. The bedrooms are spacious, and the primary suite has its own four-piece ensuite. Enjoy in-suite laundry for your convenience. That's not all, this building has stunning amenities including a lavish party room, a gym and rooftop patio. This one won't last for long. RSA. (id:41954)
52 Aquarius Crescent
Hamilton, Ontario
This Meticulously Maintained Townhouse Is Nestled In The Sought After Highland Community Of Stoney Creek. This Move-In Ready Gem Offers An Unparalleled Blend Of Comfort, Functionality, And Contemporary Design, Featuring Expansive, Light-Filled Interiors With Oversized Windows That Create A Bright And Airy Atmosphere. The Versatile Main Floor Boasts A Flexible Family Room Ideal For A Home Office Or Entertainment Area, While The Open Concept Kitchen Is Designed For Seamless Culinary Inspiration And Entertaining. Spacious Bedrooms With Generous Closet Storage, A Basement With Convenient Rough-In's Already There, And A Beautifully Appointed Private Patio Complete This Exceptional Living Space. Located In A Prime Area With Exceptional Accessibility, Proximity To Schools, And Convenient Highway Access, This Townhouse Represents An Extraordinary Opportunity For Discerning Buyers Seeking A Turnkey Living Experience In A Vibrant Stoney Creek Neighbourhood. ** EXTRAS ** Quartz Counters, Upgraded Complete Oak Staircase, 200 Amp Service, Modified 4' x 11' Island, A Modified Floor Plan With The Family Room At The Back, And More.. (Almost 30k In Upgrades) (id:41954)
9 - 39 Panabaker Drive
Hamilton (Ancaster), Ontario
This 1,400 Sqft Above Ground Townhome Is Professionally Landscaped W Patio & Lighting. Tankless Water Heater. Freshly Painted, Newer Backsplash In Kitchen W/ Led Lighting. The basement is a versatile space, ideal as an additional bedroom or a recreation room, with plenty of storage and a newly renovated bathroom as well.Fantastic Location, 2 Minutes To Hwy, Parks, Trails & Schools As Well As The Ancaster Shopping District. This Is A Small Condo Complex W/ Visitor Parking. (id:41954)
44 Oxenden Crescent
Toronto (Eringate-Centennial-West Deane), Ontario
Welcome to 44 Oxenden Crescent a charming family home on a quiet, tree-lined street in the sought-after Erin gate Centennial West Deane neighborhood. Sitting on a spacious 93.338 x 50.01 ft lot, this home features a bright, open-concept layout with a beautiful chef-inspired kitchen with stainless steel appliances, and a large island. The finished lower level includes ample living space with hardwood flooring, a cold room with built-in shelving, and a crawl space for additional storage. Major upgrades include a new roof (2024), with the furnace, A/C, and hwt (2017). Steps to top-rated schools, TTC, shopping center, and just minutes to Hwy 427/401 and Pearson Airport. Nature lovers will appreciate nearby Centennial Park which offers year-round recreation, including skiing, golf, hiking, skating and many more. A move-in ready gem ideal for families, professionals, or investors! (id:41954)
4 Oasis Trail
Halton Hills (Georgetown), Ontario
A showstopper from the moment you arrive, this beautifully maintained Detached residence welcomes you with a grand open-to-above foyer and gleaming hardwood floors throughout. The sun-filled, eat-in kitchen is a dream, featuring sleek stainless steel appliances and flowing effortlessly into a spacious family and dining room. French doors open onto a private outdoor deck, perfect for entertaining under the stars. Upstairs, you'll find three generously sized bedrooms and four elegant bathrooms. The lower-level rec room with its own private entrance and walkout offers endless possibilities: guest suite, home office, or a fourth bedroom retreat. Enjoy the luxury of an oversized garage door (ideal for SUV), and extended 2 car driveway, updated concrete front steps, California shutters, and stylish modern lighting. The fully fenced backyard adds privacy and tranquility, making it an ideal outdoor escape. All of this just steps from schools, the Gellert Community Centre, Norval Church, and only 8 minutes to Georgetown GO. This is more than a home, its a lifestyle. Turnkey, timeless, and full of potential. (id:41954)
587 Craven Road
Toronto (Greenwood-Coxwell), Ontario
Builder Lot in Leslieville. Attention Builder and Renovators. Detached Raised Bungalow with Garage and Parking on Sought After Craven Rd. with Homes on East Side of Street only making it a very desirable Leslieville street. Lots of Development on the street. Just look two properties south at 569 & 571 Craven Rd for same lot size re-build potential. Walk to Indian Bazaar, Gerrard St. East, The Beaches is a short walk. 24hr TTC, Great School District including Riverdale Collegiate. Close to all amenities, including Grocery store, coffee shops, restaurants, Library, Parks, The Downtown Core. Build a dream home. Home is being sold as-is. Lots of potential. (id:41954)
