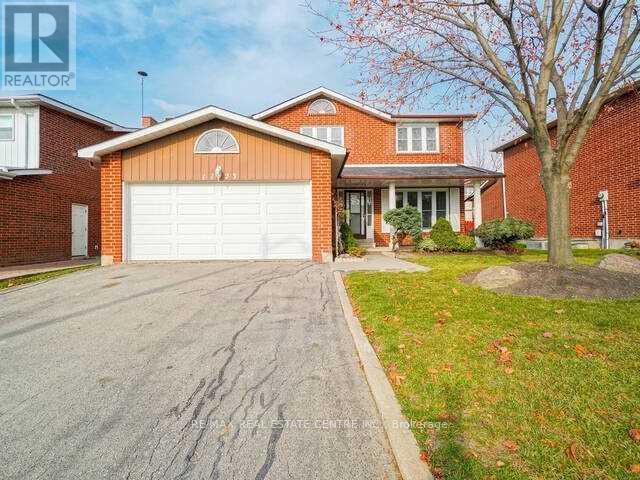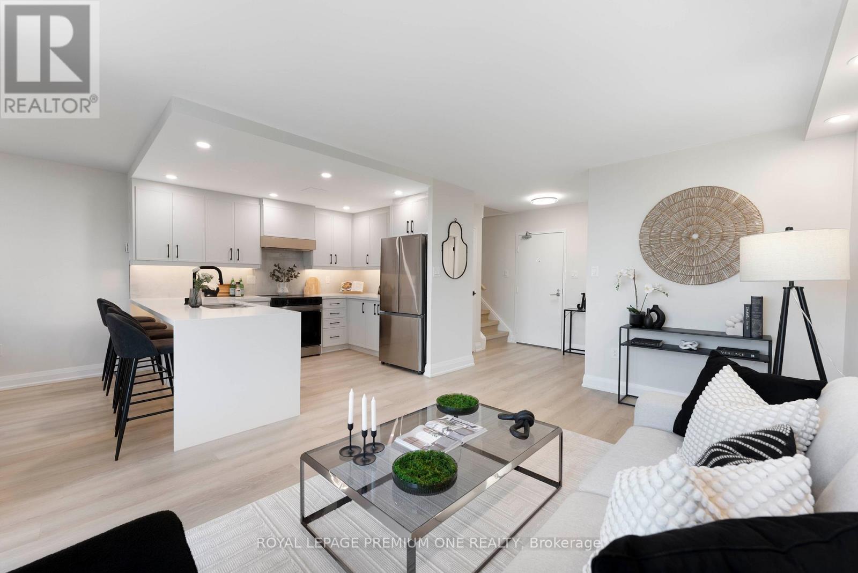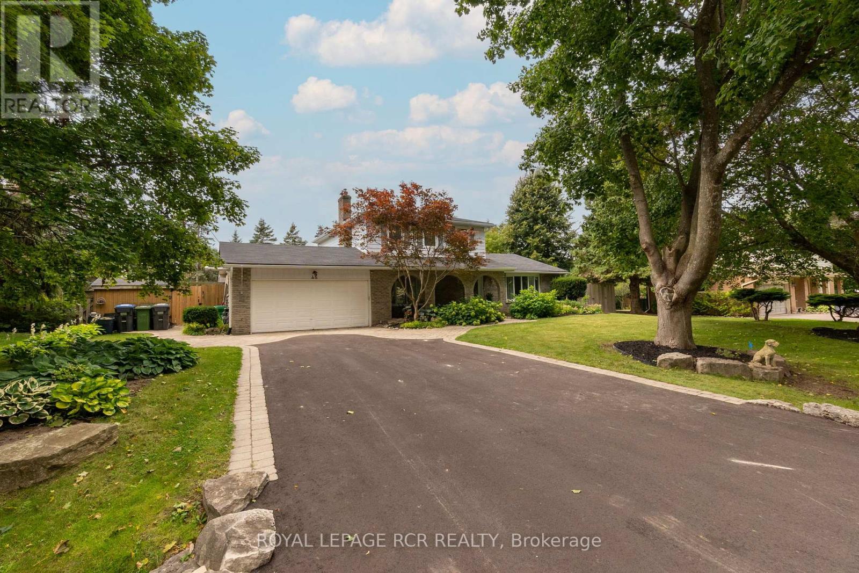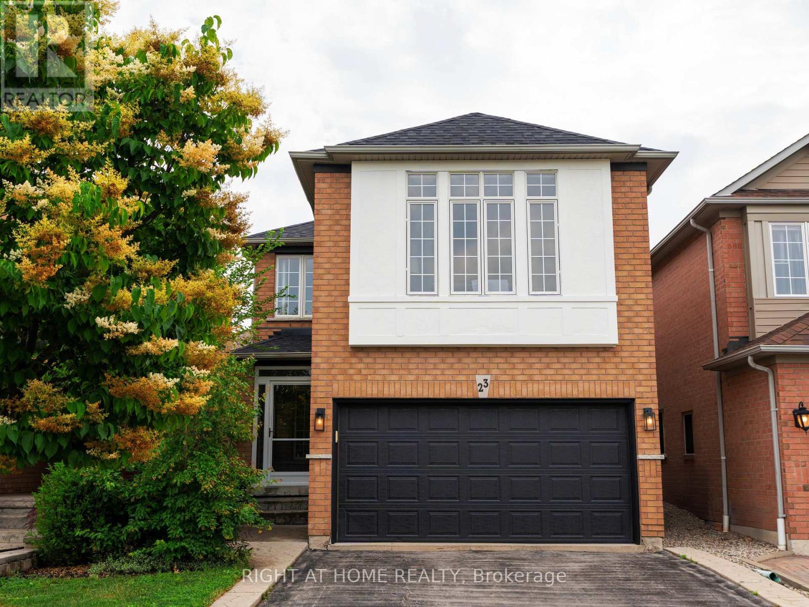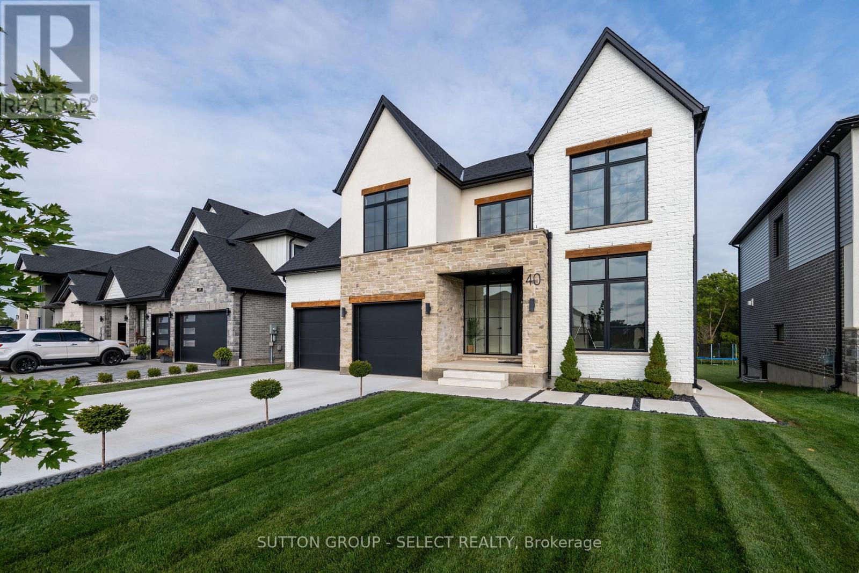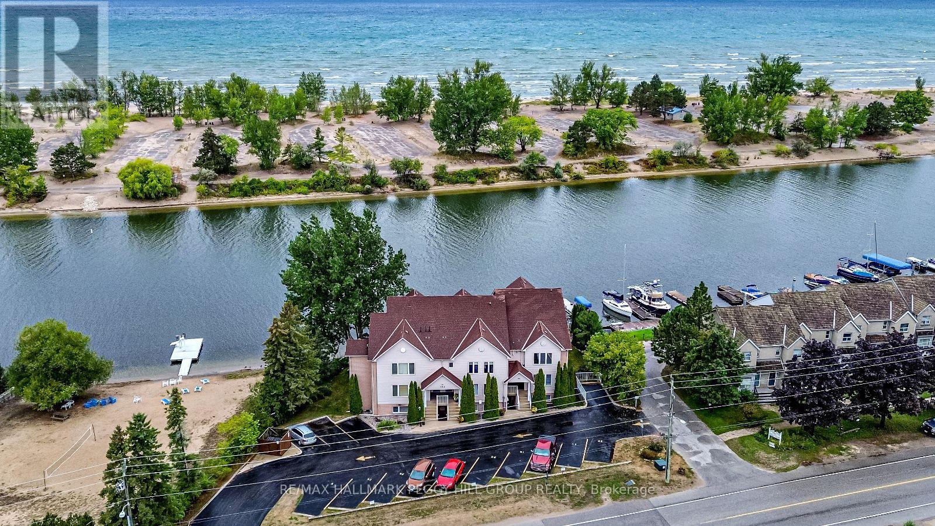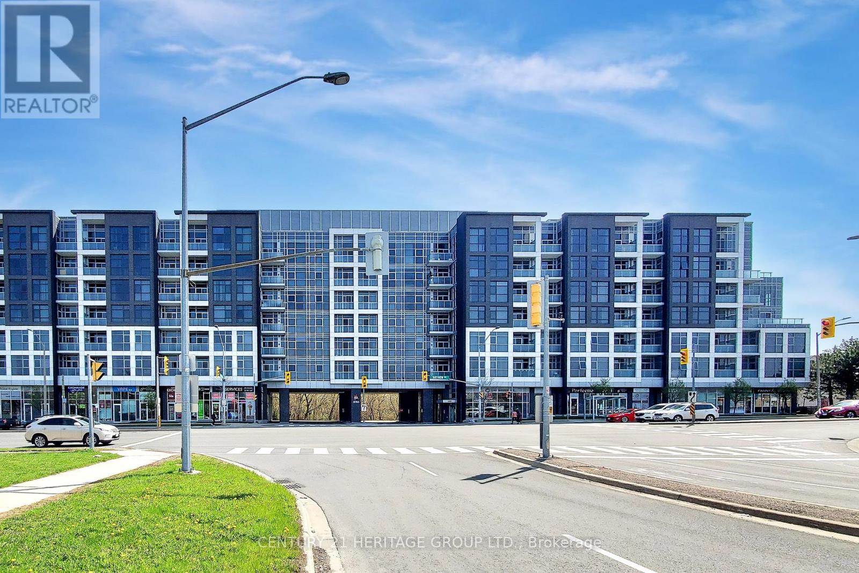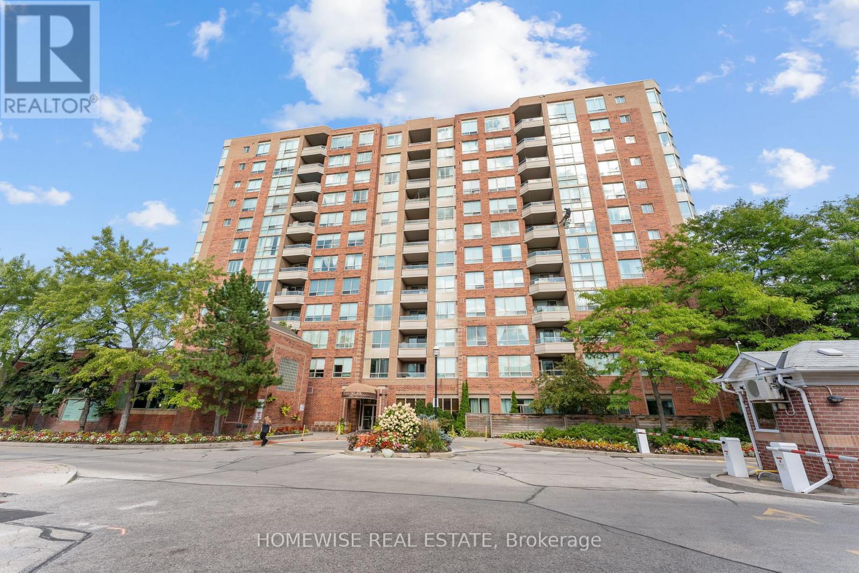542 Lana Terrace
Mississauga (Mississauga Valleys), Ontario
Nestled in one of Mississauga's most prestigious communities, this beautifully maintained three-level back-split offers the perfect blend of comfort, space, and convenience! Featuring three spacious bedrooms, a bright and expansive living/dining area, and an upgraded eat-in kitchen with ample cupboard space, this home is thoughtfully designed for family living and entertaining. Gleaming hardwood and laminate floors throughout add warmth and elegance.Enjoy the benefits of a newer roof and a separate entrance leading to the lower level, which features a 3-piece washroom, a cozy fireplace, a laundry area, and a basement kitchenan ideal setup with huge potential for an in-law suite or rental income.With parking for three vehicles, this home checks all the boxes. Located just minutes from Square One Shopping Centre and close to the upcoming Hurontario LRT, with quick access to highways, top-rated schools, shopping, and places of worship this is Mississauga living at its finest! (id:41954)
1723 Chalkdene Grove
Mississauga (Rathwood), Ontario
Excellent Four Bedroom Home Located In Rockwood Village A Most Desirable Location In East Mississauga On Etobicoke Border. Great Floor Plan. Renovated Eat-In Family-Sized Kitchen With Walkout To Private Lot. Large Family Room With Hardwood Floor And Fireplace. L-Shaped Living/Dining Room With Hardwood Floors. Walk To Saints Martha & Mary Separate Elementary School. Excellent Value! Home requires some renovations. (id:41954)
608 - 60 Southport Street
Toronto (High Park-Swansea), Ontario
Prepare To Be Captivated By This Exceptionally Rare 2-Storey, 2-Bedroom, 2-Bathroom Residence Boasting Breathtaking Views Of Lake Ontario. Bathed In Natural Sunlight From Its Coveted South-Facing Exposure, This Professionally Designed And Fully Renovated Showpiece Blends Timeless Elegance With Modern Sophistication In One Of The City's Most Prestigious Waterfront Communities. From The Moment You Step Inside, You're Greeted By Soaring Ceilings, Rich Wainscoting Detail, And Stunning Custom Oak Stairs With Wrought Iron Railings A True Statement Of Craftsmanship. Throughout The Open-Concept Layout, Luxury Vinyl Plank Flooring Flows Seamlessly, Enhancing Both Comfort And Style. The Spacious Open Concept Living Room Is Perfect For Entertainers To Host & To Relax. The Chef-Inspired Kitchen Is A Masterpiece, Featuring Quartz Waterfall Countertops, Sleek Custom Cabinetry, And Top-Of-The-Line Brand New Samsung Appliances. Perfect For Both Intimate Dinners And Grand Entertaining, The Spacious Dining Area Exudes Charm With Designer Wall Paneling And Refined Finishes. Upstairs, Retreat To A Serene Primary Suite Complete With A Spacious Walk-In Closet. Both Bathrooms Have Been Fully Renovated With Chic Porcelain Tiles, Modern Black Fixtures, Stylish New Vanities With Quartz Countertops, And Brand New Toilets Offering A Spa-Like Experience With Every Use. Every Inch Of This Home Has Been Thoughtfully Curated From Custom Radiator Covers To Upgraded Doors, Trims, And Designer Lighting Fixtures. Located In A Coveted School District, This Home Offers Access To Some Of The Citys Top-Rated Schools. Making It A Perfect Choice For Families Who Value Education And A Premier Lifestyle. Additional Highlights Include Exclusive-Use Parking, Plus The Convenience Of All-Inclusive Maintenance Fees (Heat, Water, Hydro, Cable TV & Internet Included). This Extraordinary Residence Is The Perfect Fusion Of Luxury, Location, And Lifestyle. A True Gem On The Waterfront. (id:41954)
45 Westview Crescent
Caledon (Palgrave), Ontario
Welcome Home to this charming and sought-after community in Palgrave. Nestled on the scenic Oak Ridges Moraine, Palgrave is a peaceful, picture-perfect village tucked into the beautiful Caledon countryside surrounded by farms & Conservation Areas. As you arrive, you'll be welcomed by the homes delightful curb appeal, framed by mature trees & lovingly maintained gardens. Step into the sun-filled foyer that opens to the warm & spacious principal rooms boasting high end finishes through-out; hardwood floors, trims & crown moulding, wainscotting, pot lights & more! The formal Living Rm & Dining Rm provide the perfect space to entertain & host dinner parties alike. The home chef will love the modern, bright Kitchen with Centre Island & Quartz Counters, Breakfast Area, & walk-out to the expansive upper deck. Dine al fresco & unwind in your own private backyard retreat. The beautiful outdoor oasis boasts an in-ground pool & hot tub perfectly situation on an expansive lot spanning 100ft. of frontage & a depth of 152.06ft., surrounded by trees that provide privacy & a picturesque setting. The Main Level also features a large & cozy Family Rm with a fireplace, 2-piece guest Washroom, a convenient Laundry Rm & a Mud Rm Entrance from the backyard with direct access to the back deck Hot Tub & just steps to the Garage. Upstairs, the Primary Suite offers a Walk-In Closet & a 3-piece Ensuite. You will also find 2 more spacious BdRms & a 4-piece Main Washroom. The finished walk-up Lower Level is designed for comfort and fun, with an open-concept Recreation Rm, Bar Rm, Games Rm, a 4-piece Washroom, 4th BdRm with walk-up to the Yard/Pool, Utility Rm, Cold Rm & ample storage space. Don't miss your chance to call 45 Westview Cres your forever home! Just minutes to parks, schools, scenic trails (Caledon Trailway Path), Albion Hills Conservation Area, Palgrave Forest & Wildlife Area, Caledon Equestrian Park, & a short drive to Bolton or Tottenham with shopping & all amenities. (id:41954)
88 Gort Avenue
Toronto (Alderwood), Ontario
Spectacular Home in Alderwood! Stunning 3-bedroom, 4-bath home offering over 2,200 sq. ft. of luxury living. Features an Italian kitchen with built-in KitchenAid appliances, quartz waterfall island, custom family room with fireplace, and walkout to a deck and entertainers backyard. High-end finishes throughout include engineered hardwood floors, porcelain tiles, glass railings, pot lights, and coffered ceilings. The bright basement boasts 10-ft ceilings, above-grade windows, walkout, and media wall. Exterior upgrades include interlock, precast concrete, and premium aluminum finishes. Located in the heart of Alderwoodsteps to schools, parks, Sherway Gardens, Farm Boy, and minutes to highways & GO Transit. Welcome home! (id:41954)
23 Cedargrove Road
Caledon (Bolton West), Ontario
Fully renovated main floor, quartz countertops, tiled backsplash, stainless steel appliances, New Roof. Main floor powder room, family room, huge great room for entertaining on 2nd floor that can also be converted to a 4th bedroom. Spacious bedrooms, primary 4 piece ensuite bathroom. Enclosed front porch, family room in basement, New washer/dryer. Desirable neighbourhood, close to St. Nicholas school, park, splash pad, and more. Walk out to roofed patio, over 2000 Sq ft. of living space above ground. Great for a growing family. Do not miss this opportunity, just move right in. (id:41954)
40 Royal Crescent
Southwold (Talbotville), Ontario
Introducing 40 Royal Crescent, in Talbotville Meadows - the top shelf of luxury real estate! This aesthetically crafted Woodfield home made zero compromises during the build; if it could be done, it was. Featuring a 4+1 bedroom, 3+1 bathroom configuration, spanning more than 3600sq/ft of finished living, and located on a rare 200-foot deep ravine lot - this home is perfect for a growing family that desires more space inside and out. The draw begins at the curb - manicured landscaping wraps around the concrete driveway, and a facade complete with accent lighting that casts a spotlight on this home after dark. The cedar accents perfectly compliment the black windows that contrast the white brick. Upon entering, the main-floor opens to a large living space, surrounded by floor-to-ceiling windows that flood the space with natural light and have you gazing out over the endless backyard. Coffered ceiling details, 8 doors, soft arch transitions and custom built-ins render the main living space as magazine worthy. The kitchen is crowned with matching GE cafe appliances, a perfect balance of floating shelving and ample cabinet storage, paired with a walk-in pantry that directly exits to the garage for convenience. The second floor is composed of 4 large bedrooms including a brand new custom walk-in closet in the primary (2025). Floor to ceiling windows dress every room - a testament to the top tier selections made during the design. The lower level is the real cherry on top - a full secondary suite with separate entrance that welcomes multi-generational living or a mortgage helping income space. This home was sincerely built for a king & queen - and its one that you will not want to miss. (id:41954)
252 Chesham Avenue
London North (North K), Ontario
Welcome to 252 Chesham Avenue, a spacious and elegant two-storey home offering over 2,500 sq. ft. of above-grade living space in one of London's most desirable neighbourhoods. Perfectly suited for families or multi-generational living, this traditional residence features 4+2 bedrooms and 4.5 bathrooms, including a lower-level suite with additional living space. Set on a large, private lot, this home balances classic charm with everyday functionality. The main level offers a flowing layout with formal living and dining rooms, a family room with timeless finishes, and a bright, inviting kitchen overlooking the backyard. Upstairs, you'll find 4 generously sized bedrooms, including a primary suite with a 5pc ensuite bath. Additional highlights include a double car garage, ample parking, and a beautifully treed property providing privacy and space to enjoy outdoors. The finished lower level adds versatility with extra bedrooms, a full bath, and plenty of room for extended family, guests, or a home office. Located in a quiet, established neighbourhood close to Western University, University Hospital, excellent schools, shopping, and parks, this home is an exceptional opportunity for those seeking space, tradition, and convenience in a premium London location. (id:41954)
3b - 194 River Road E
Wasaga Beach, Ontario
SPACIOUS & RARE WATERFRONT CONDO WITH DOCK ACCESS & INCREDIBLE VIEWS! Imagine mornings on the Nottawasaga River, coffee in hand as the sunlight sparkles across the water, followed by a paddle or a quick boat ride to Georgian Bay from the dock before wandering down to the worlds largest freshwater beach. After time spent by the shore, return to your bright and spacious top-floor condo, one of only three in a boutique building of nine, where 1,478 square feet of comfort and style await with bamboo and tile flooring, crown moulding and pot lights. Prepare delectable meals in the open concept kitchen with its white cabinetry and breakfast bar, then sit down to enjoy them in the dining area while watching the river drift by. As evening settles in, gather in the living room by the glow of the gas fireplace or open the double garden doors and step onto the balcony for barbecues and sunsets over the water. At the end of a long day, retreat to your generously sized primary bedroom with a walk-in closet and private three-piece ensuite, while guests settle into a welcoming second bedroom with its own full bathroom. Everyday ease is built in with in-suite laundry and parking, and when you are ready for more, you are just steps from shops, restaurants, entertainment, a marina and parks, with Barrie, Collingwood and The Blue Mountains only a short drive away. Here, every day unfolds like a story, filled with beauty, ease and endless possibilities for waterfront living! (id:41954)
322 - 8763 Bayview Avenue
Richmond Hill (Doncrest), Ontario
This modern boutique condominium showcases soaring 10-foot ceilings and expansive windows that fill the open-concept living space with abundant natural light. The sleek kitchen is appointed with stainless steel appliances and granite countertops, and opens seamlessly to a private balcony. The primary suite features a walk-in closet and a stylish 4-piece ensuite. A versatile den offers flexibility, ideal for a home office or guest room, complemented by a convenient second washroom. Perfectly situated near shopping, dining, transit, and with quick access to Hwy 407, this residence blends modern comfort with everyday convenience. (id:41954)
910 - 850 Steeles Avenue
Vaughan (Lakeview Estates), Ontario
Rarely available at Plaza Del Sol! This bright and spacious 2-Bed, 2-Bath suite with den offers approx. 1,108 sq ft of well-designed living space. Freshly painted and move-in ready, the unit features an open concept layout, large bedrooms, and a versatile solarium/den. The kitchen shines with brand new stainless steel appliances, while both bathrooms offer convenient stand-up showers including an easy-access ensuite. Complete with two underground parking spots and an exceptionally rare locker, this home provides incredible value. Utilities (except cable and internet) are included in the maintenance fee, and residents enjoy 24-hour gatehouse security, indoor pool, gym, sauna, and party/meeting room. Ideally located close to shopping, restaurants, transit, this is a true Thornhill gem! (id:41954)
238 Lorne Avenue
Newmarket (Central Newmarket), Ontario
Charming Brick Story-and-a-Half in Central Newmarket. Welcome to this adorable 3-bedroom home on a rare 83 x 104 ft corner lot in a prime central location. Just steps from Main Street Newmarket with its shops, restaurants, farmers market, and Riverwalk Commons, this home offers convenience and charm. Inside, you'll find two cozy bedrooms upstairs, plus flexible main floor living. The original main floor family room is currently being used as the primary, there is also a spacious office or flex space, and a large kitchen with separate breakfast area plus a spacious family room addition off the back which originally was the main floor primary. Step outside from the mudroom to the private backyard with a hot tub, large patio with awning all surrounded by mature trees for relaxation and entertaining. The finished basement expands your living space with a 3-piece bath, a large laundry room, a functional rec room, and plenty of storage. A detached oversized garage provides ample parking and workshop potential. With its character, versatility, and unbeatable location, this property is the perfect opportunity to make Newmarket's vibrant core your home. (id:41954)

