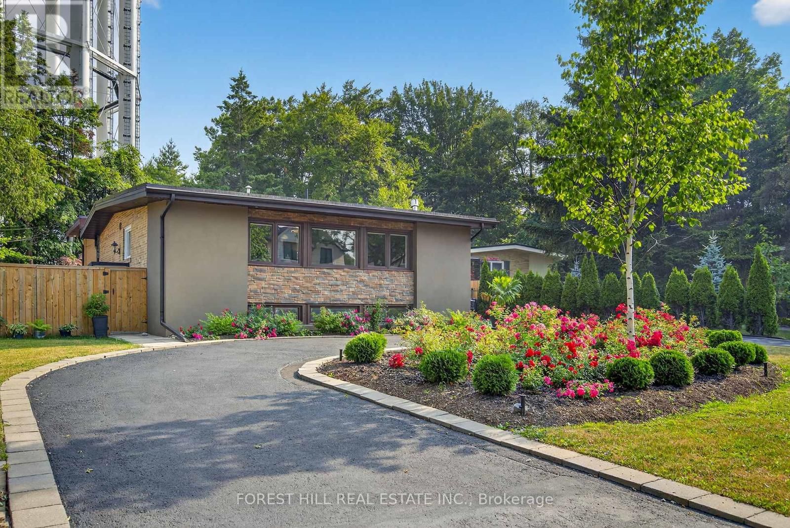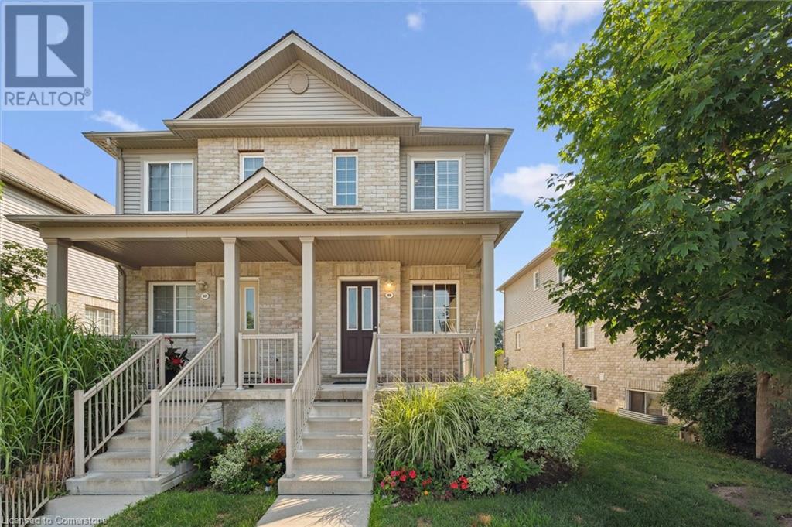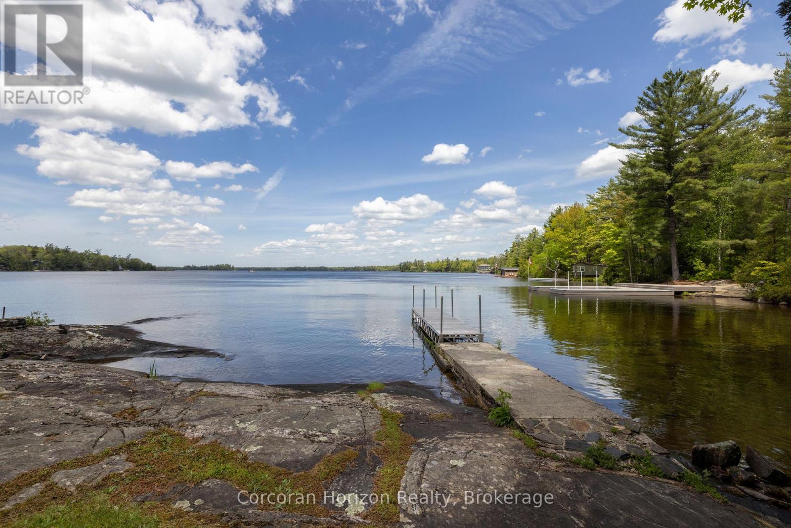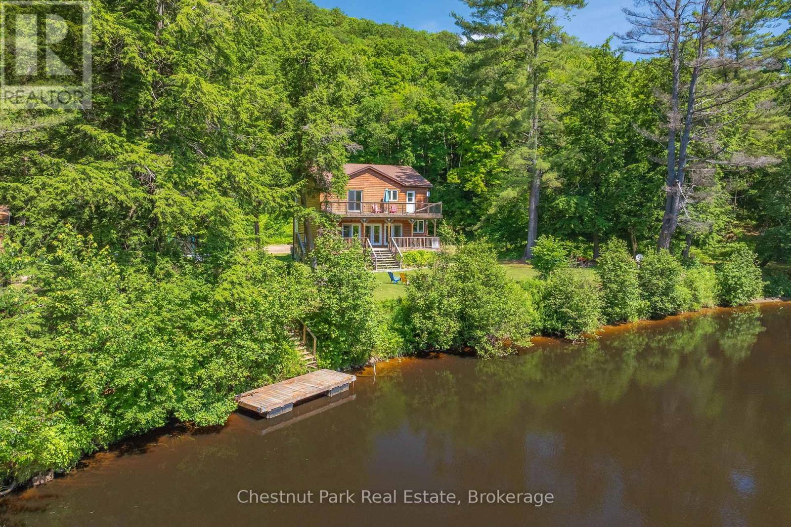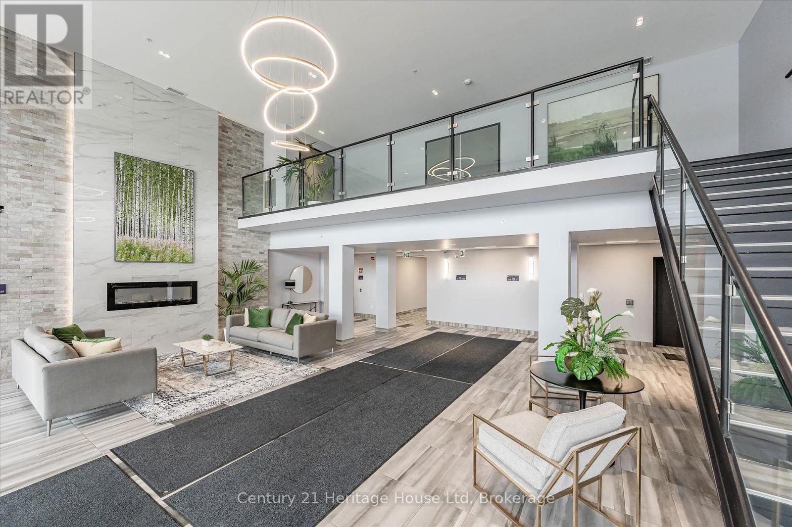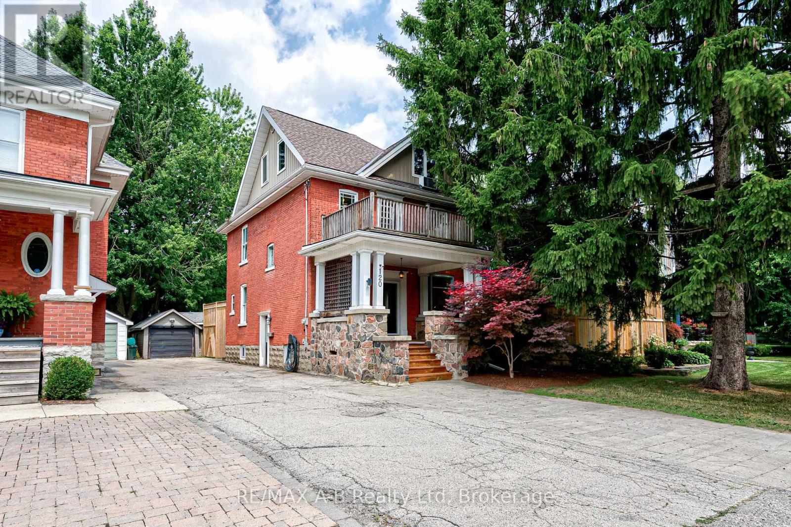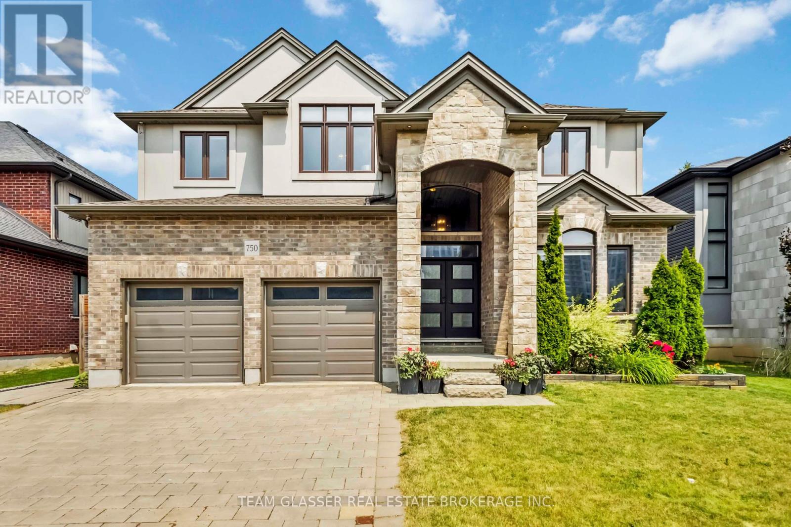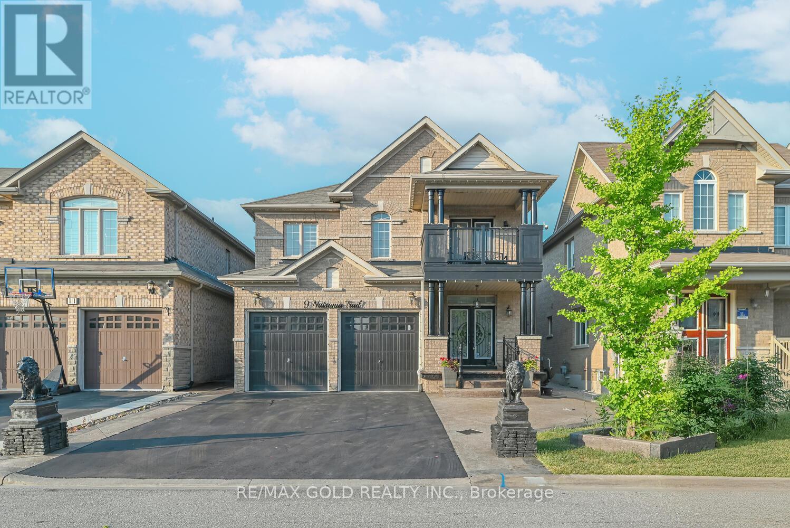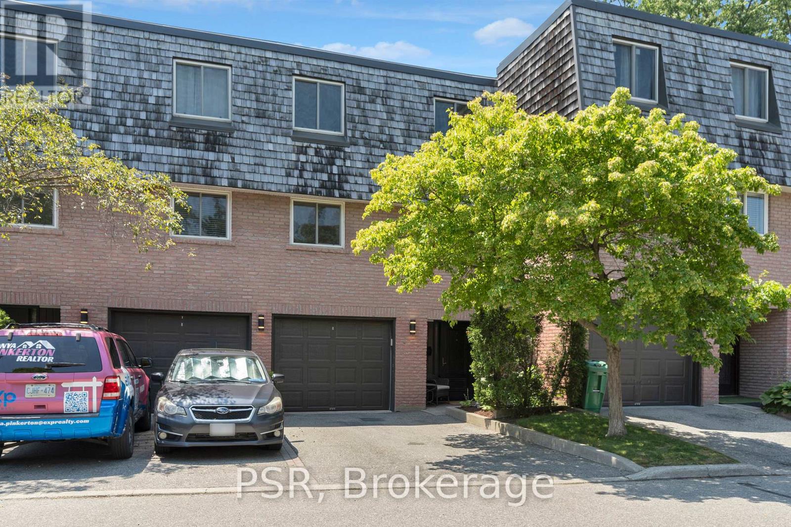9 Tadcaster Place
Toronto (Banbury-Don Mills), Ontario
Unbelievable, completely renovated bungalow in one of Toronto's most sought-after locations on a private court surrounded by multi-million-dollar homes. This showstopper has been reimagined with a thoughtful layout, featuring two expansive primary bedroom retreats with soaring 10-foot ceilings, spa-inspired ensuites, and custom closets. The spacious principal rooms flow seamlessly into a stunning chefs kitchen with bespoke cabinetry, premium appliances, and an oversized island perfect for entertaining. The full walkout basement with a complete second kitchen offers incredible rental or multi-generational living potential. This home has been renovated from top to bottom in 2024 with all-new plumbing, electrical, roof, furnace, windows, and doors. The private backyard sits on a huge irregular lot, offering a serene oasis in an exclusive cul-de-sac setting. (id:41954)
35 Mountford Drive Unit# 59
Guelph, Ontario
Have you ever had a desire to start fresh?! Start fresh in the place like Royal City!? Start fresh at 5935 Mount Ford Drive. Here is a great opportunity for those who does feel they deserve to live like kings or queens right in one of the best neighborhood Guelph has to offer! Unbeatable location with lake and parks with in short drive. Recreation Facility walking distance, schools, shopping plazas, fine food joints, you name it, they are all at your fingertips. The house is stress free comfort style stacked condo townhouse, with amenities designed truly for Royal families: dog park, play ground, community garden, tons of visitor parking, friendly neighbors. You will love the home as you make your first step in. 1300 square foot carpet free conveniently architectured two stores. Bright, airy 3 bedrooms on the second floor. Bathroom on each level. Tasteful open concept kitchen with stainless appliances and granite countertops and plenty cupboards for delightful cooking. Spacious enclosed private balcony at the back. Really inviting without rear neighbors just begs to sit down with a glass of your favorite drink and enjoy the peace and quite. Come and see it yourself do not believe me. (id:41954)
69 Bridle Path Road
Chatham-Kent (Wallaceburg), Ontario
Welcome to 69 Bridle Path! This 3+1 bed, 1-bath semi-detached ranch offers a bright, spacious layout with new flooring, fresh paint, and an updated kitchen. Enjoy a fenced backyard, parking for 3, and a great location just steps from downtown and the Sydenham River. Furnace, A/C, and hot water heater rented for $187.24/month. A great option for first-time buyers or investors! (id:41954)
61 Arts Lane
Georgian Bay (Baxter), Ontario
Welcome to 61 Arts Lane! An exceptional waterfront retreat nestled along one of the most sought-after stretches of Six Mile Lake. This serene property offers unmatched privacy, boasting its own private sandy bay and expansive northwestern views that deliver breathtaking sunsets night after night. With 3+ bedrooms and 2 bathrooms, the cottage strikes the perfect balance between comfort, natural beauty, and relaxed Muskoka living. Whether you're unwinding by the shore, hosting guests on the spacious deck, or simply soaking in the peaceful ambiance, 61 Arts Lane captures the very essence of life at the lake. (id:41954)
85 - 56 Fleetwood Crescent
Brampton (Southgate), Ontario
Welcome to unit 56 in the Fleetwood Estates Community! This lovely end unit townhome has been renovated beautifully just for you moving in! Quality vinyl plank flooring throughout the main and upper level, makes keeping things neat and tidy super easy! The eat in kitchen was remodelled and features brand new appliances that have yet to be used! Walk out to your private patio with gazebo and access to the greenspace behind! The upper level offers a spacious master bedroom with walk in closet and the other two bedrooms are great sizes as well. The bathroom offers you a Bathfitter tub surround and vinyl click tile that is so easy to clean! The basement offers you an opportunity to create your own space or leave as is, a great multipurpose area/bedroom! Lots of room down there for a large closet and bathroom! Large laundry room with a furnace that was just installed before the home was listed for sale! The front of the home offers you two outdoor storage spaces for garbage, winter tires and so much more! The Fleetwood Estate Community has public transit at your backdoor, Bramalea City Centre, Chinguacousy Park, GO train station and all levels of schools nearby! (id:41954)
126 Winding Way
Kitchener, Ontario
Welcome to 126 Winding Way, Kitchener — Your Private Poolside Retreat in Forest Heights. Located in the highly desirable Forest Heights neighbourhood, this charming detached home sits on an impressive 57' x 105' lot. With outstanding curb appeal, 5 parking: 4-car driveway, one in garage & a backyard oasis featuring an inground heated pool, this home truly has it all. Step inside to inviting foyer, overlooking a sunlit living room with real hardwood flooring. Thoughtfully updated in 2014, the home boasts a stunning upgraded kitchen featuring a gas cooktop, SS Appliances, chic two-tone cabinetry, stylish backsplash & extra storage. The bright breakfast area offers peaceful views of the backyard, while the designated dining room is perfect for hosting family meals & celebrations. Upstairs, There are 3 spacious bedrooms, all bright, airy with large closets. The shared 4pc bathroom, beautifully renovated in 2022, offers a fresh, modern touch. The fully finished basement extends your living space, complete with a 4th bedroom, 3pc bathroom, large rec room & a convenient laundry area. Additional updates include a water softener (2022) & AC (2023). Step Outside to Paradise. The backyard is where this home truly shines featuring a heated inground pool (gas heater) with a new liner (2022), patio with gazebo & spacious deck, all surrounded by a fully fenced yard for privacy. Pool equipment includes pump, gas heater, filter & winter cover. (Note: thermostat currently not working.) Whether you're entertaining, relaxing, or soaking in the sun, this space offers your very own summer escape right at home. Spacious lot with endless potential, Nestled in a peaceful, well-established community, this home is minutes from top-rated schools, parks, scenic trails & major shopping centres. Quick access to Highway 401 & public transit. Don't miss your chance to own this rare gem with a pool in one of Kitchener’s most beloved neighbourhoods. Book your showing today! (id:41954)
156 Prosperity Drive
Kitchener, Ontario
Welcome to 156 Prosperity Drive, Kitchener, located in the heart of the family-friendly and highly desirable Laurentian Hills neighbourhood. This beautifully maintained detached home with a walkout basement is an ideal choice for first-time buyers, downsizers, or investors alike. From the moment you arrive, you’ll be captivated by its charming curb appeal, well-kept exterior, and ample parking for 3 cars, 1 in garage, 2 in driveway. Inside, is a carpet-free, inviting foyer leading into a bright office, a perfect flex space for a home office or quiet retreat. The home underwent significant renovations in 2019, adding modern flair & comfort throughout, also including brand new water softener. The fully upgraded kitchen boasts quartz countertops, a chic backsplash, stainless steel appliances & timeless white cabinetry. Adjacent is a cozy dining area ideal for daily meals & family gatherings. A convenient 2pc powder room completes the main level. Upstairs, unwind in the sunlit family room, perfect for movie nights or quality family time. This level features three spacious bedrooms and two full bathrooms, including a spacious primary suite with a walk-in closet and private 4-piece ensuite. Another amazing feature of this beautiful house is upstairs laundry area, offering daily convenience & ease. The fully finished walkout basement expands your living space with a generous recreation room, great for entertaining, a kids’ play area, or a home gym. You’ll also find an additional 2-piece bathroom, offering even more functionality for family or guests. Step outside to a private, fully fenced backyard, complete with a raised deck and lots of green space — ideal for summer BBQs, outdoor play, or hosting family gatherings. Situated just minutes from schools, shopping centres, public transit, and quick access to Highway 7/8, this home delivers exceptional value and location. Don’t miss your opportunity to own this turn-key gem in a thriving community, Book your showing today! (id:41954)
53 Fairwood Drive
Georgina (Keswick South), Ontario
Attention growing families, this is the one you have been waiting for! Conveniently located in South Keswick & backing onto conservation w tranquil pond, this south facing home (approx 3,500sqft total living space) is sure to please. Simply elegant, this open concept floor plan is a true entertainer's delight! Living & Dining rooms w hardwood floors and bay window. Custom kitchen features 6 burner Wolf gas stove, stainless steel appliances, upgraded cabinets & quartz counters. Sun-filled family room w gas fireplace. Hardwood staircase & upper hallway. Spacious primary bedroom w hardwood floor, 4pc ensuite & walk-in closet. Good sized bedrooms & 2nd floor great room (4th Bedroom) w 9' ceiling, hardwood floor, gas fireplace & closet. Fully finished basement w rec room, wet bar (fridge, microwave & dishwasher), 3pc bath & good storage. Main floor laundry. Fully landscaped front, back & side w bonus hot tub! Original owner home! Walk to elementary & high school. Close to amenities, shopping & Hwy 404. This one is a must see! (id:41954)
241 8 Highway
Dundas, Ontario
Country living meets city convenience in desirable Greensville/Flamborough! Enjoy the best of both worlds in this beautifully updated 3-bedroom bungalow, perfectly situated on a prime 212-foot deep lot with no rear neighbours and mature trees for added privacy. Located just minutes from Webster’s Falls, conservation trails, Dundas, Ancaster, and Hamilton, this home offers the tranquility of country living with city amenities at your doorstep. Step inside to discover bright, modern interiors featuring a spacious kitchen and dining area with vaulted ceiling & sliding doors which lead to a brand-new patio (2024)—perfect for summer BBQs and relaxing evenings. A bonus room offers flexible space for a home office, hobby/playroom, or even a potential 4th bedroom. Outside, the fully fenced backyard was re-sodded and upgraded with a new patio in 2024, while the front yard was professionally landscaped in 2020. The extended driveway offers parking for up to 7 vehicles, making this home ideal for families and guests. A standout feature is the detached 16x22 garage/workshop with 220V hydro and a full second floor, offering endless possibilities—convert it to a guest suite, games room, studio, or future apartment! This home is loaded with updates inside and out and truly move-in ready. Don't miss your chance to own a unique property in one of the area’s most sought-after locations—this one is a MUST SEE! (id:41954)
66 Bridgeview Lane
Huntsville (Chaffey), Ontario
Tucked away at the very end of quiet Bridgeview Lane, this rare and private 4-acre retreat offers 600 feet of pristine frontage on the Big East River, a truly a one-of-a-kind waterfront getaway. This exceptional property includes two fully winterized, four-season homes or cottages. The main cottage, newly completed in 2015 from the foundation up, offers 4 bright and spacious bedrooms, 3 bathrooms, and approx. 2,300 sq ft of finished living space. Enjoy serene morning coffee or sunset views from the upper-level sundeck off the primary bedroom, and cozy evenings on the covered lower porch surrounded by whispering pines and starry skies. The second cottage, completely renovated in 2019, is a charming 1 bedroom & 1 - 4pc bath + loft hideaway offering over 700 sq ft of cozy, efficient living space ideal for guests, family, or rental income. Both dwellings are equipped with modern heating/cooling (propane furnace & central A/C in the main, heat pump in the second), wood stoves for ambiance, and separate septic and hydro systems. The expansive shoreline features deep water off the dock for boating and a gentle sandy beach entry perfect for swimming. With only five cottages on the entire lane and this being the last, total seclusion is yours to enjoy. Just a 10-minute boat ride takes you into Lake Vernon and access to over 40 miles of boating through Huntsvilles three-lake chain, including direct entry to downtown. All town amenities are just a quick 5 minutes drive away. Whether you're dreaming of a peaceful family compound, or a peaceful retreat with room to grow, this property checks many boxes. Bright, airy, and filled with Muskoka charm. This property is best experienced in person! Don't miss this incredible opportunity in the heart of Cottage Country. (id:41954)
5b Southwell Drive
Seguin, Ontario
Welcome To Horseshoe Lake - Where Every Day Feels Like A Getaway. Nestled On 2.48 Private Acres With 560 Ft Of Pristine Shoreline & South, East & West Exposure, This Fully-Renovated Lakefront Retreat Is Your Dream Escape. Bask In All-Day Sun, Unwind With Jaw-Dropping Sunsets & Enjoy Total Tranquility. The Main Cottage Blends Modern Style With Cozy Charm. A Bright, Open-Concept Layout Features A Sleek Kitchen With Large Island, Flowing Into The Dining & Living Areas. Expansive Windows Bring Nature In, While The Fireplace Adds A Warm, Inviting Touch. Three Bedrooms, A Stylish 4-Piece Bath, A Loft & Laundry-Equipped Foyer Complete The Space. Step Onto The Oversized Deck- Ideal For Sunrise Coffee Or Starlit Dinners. The Self-Contained Guest Dwelling Offers 3 More Bedrooms, Full Bath, Open Living/Kitchen Space & Its Own Deck With Sunset Views - Perfect For Visitors. At The Water, A New Dockside Shed Keeps Gear Organized For Endless Swimming, Boating & Fishing. Relax On The Spacious Dock As The Lake Sparkles Around You, Offering The Perfect Setting For Peace & Connection. EXTRAS: Renovations ('21-'24): S/S Appliances, Custom Kitchen, Flooring, Plumbing/Electrical, Custom Loft & Staircase, Insulation, Cathedral Pine Ceilings, Modern Fixtures, Remodeled Bath, Propane Fireplace, Redone Roof, New Pump & More. You're Just Minutes From Highway 400, OFSC Trails & Scenic Walking Paths, Plus A Short Drive To Humphrey, Rosseau & Parry Sound For Dining, Shopping & Local Charm. Need To Fly In? The Parry Sound Municipal Airport Is Just Around The Corner. This Is More Than A Cottage - It's A Lifestyle. Come Experience The Magic Of Horseshoe Lake. (id:41954)
223 - 35 Kingsbury Square
Guelph (Pineridge/westminster Woods), Ontario
Welcome to 223-35 Kingsbury Square - a bright and beautifully maintained 2-bedroom, 1-bathroom condo in Guelph's sought-after South End. Built in 2020 and designed for effortless living, every detail from the sleek lobby to the open-concept interior reflects contemporary comfort and function. Located on the second floor, this modern, carpet-free, freshly painted unit features a spacious, open layout. The kitchen offers stainless steel appliances, dark cabinetry, a large island with breakfast seating, and ample counter space, perfect for daily living or casual entertaining. The living area opens to a large enclosed balcony, offering year-round outdoor enjoyment. Both bedrooms are generously sized with large windows and excellent closet space, and the modern 4-piece bathroom is spacious and functional. Additional features include in-suite laundry, 9-foot ceilings, a dedicated parking spot, storage locker, and plenty of visitor parking. Ideally located near grocery stores, restaurants, fitness centres, a movie theatre, and with quick access to the 401, this condo is perfect for first-time buyers, downsizers, or investors seeking a blend of style, space, and South End convenience. (id:41954)
321 Victoria Park Avenue
Toronto (Birchcliffe-Cliffside), Ontario
This beautifully updated home boasts a meticulously crafted layout, featuring 2 bedrooms complemented by an additional bedroom in the basement. With 2 renovated bathrooms, this property is nestled in the highly coveted Upper Beach neighbourhood, known for its great schools, charm, and community feel. Stepping onto the main floor, you're greeted by rich hardwood flooring that adds a touch of elegance and warmth to the entire space. The revamped kitchen is a true centrepiece, showcasing sleek stainless steel appliances that gleam against the modern cabinetry. The living room is carefully designed to flow seamlessly into the dining area, creating a harmonious space perfect for gatherings. The private side entrance offers the exciting potential to convert the area into an inviting in-law suite. This space features luxury vinyl flooring, adding a modern touch. The ambiance is further enhanced by stylish pot lights that beautifully illuminate the room. A chic wet bar offers convenience and sophistication, making it ideal for entertaining guests. Completing this welcoming suite is a bedroom and a modern 3 piece washroom that provides a luxurious, spa-like atmosphere, featuring heated floors for added comfort and elegance, which elevates the entire experience. The private yard serves as a retreat for those seeking a low-maintenance outdoor space. It is designed for easy upkeep, allowing you to enjoy the tranquillity and beauty. You never have to worry about finding street parking, as you have your own 2 car parking off the laneway. Take a stroll to the vibrant community of Kingston Road Village, where you can find fine dining, cafes, and shopping. The TTC is conveniently located at your doorstep, offering seamless access to the subway, GO Train, streetcar or buses, making it easy to navigate the city hassle free. (id:41954)
11 - 160 Conway Drive
London South (South X), Ontario
Welcome to this beautifully maintained 3-bedroom, 1.5-bath end-unit townhome, perfectly situated in a small enclave of condos uniquely arranged as a cul-de-sac. With no rear neighbors, enjoy peace and privacy while being just minutes from three great schools (Ashley Oaks, TVDSB; Sir Arthur Carty, LDCSB; and St. Anthony French Immersion, LDCSB) shopping, and everyday essentials. Step inside to find a warm and inviting living space featuring a cozy wood-burning fireplace, ideal for relaxing evenings. The open concept kitchen/dining area is ideal for hosting family or friends. The finished basement offers extra living space perfect for a family room, home office, or gym. Outside, you'll appreciate the private carport and parking for up to three vehicles, a rare find in condo living. The low condo fees add to the exceptional value of this home. Ideal for first-time buyers, an investment property, families, or anyone seeking a quiet, convenient lifestyle. Don't miss this opportunity to own a move-in ready home in a sought-after location! Some of the many improvements are, Furnace installed (2016), new dishwasher (2018), chimney swept every two years (Nov. 2024), Popcorn ceilings removed -ceilings and walls freshly painted (2023), New front screen door (2025). The owners of this condo receive a hydro rebate of $225 twice a year from the condo corporation. (id:41954)
15 Speight Crescent
London East (East I), Ontario
Updates and Improvements! This home has been meticulously maintained with such improvements as Newer kitchen w/ Granite counter tops and extra large pantry, Totally modernized bath w/ walk-in shower, Hardwood flooring on main and 2nd floors, Vermont Casting free standing fireplace, Lower level egress window, Centennial windows and doors, Extra insulation behind newer Gentek vinyl siding, Green metal roofing (50+ year lifetime), Newer soffit and facia w/ oversized eaves troughs, , Gas fire pit & stone patio / walkway, Landscaping upgrades and much much more! (id:41954)
1023 Colony Trail
Bracebridge, Ontario
Discover the opportunity and natural beauty of this unique Muskoka River property. Set on nearly 4 acres with an impressive 200 feet of shoreline, this parcel offers an ideal setting for your future vision whether you're dreaming of a weekend getaway or building a custom cottage to enjoy for years to come. The property includes a classic cottage and a waterfront outbuilding that could lend themselves to a variety of uses. While modest, these existing structures provide a starting point for those looking to update or rebuild in a sought-after location. Just 20 minutes from Bracebridge and a convenient 2.5-hour drive from the GTA, the location offers both accessibility and a connection to nature. Enjoy 5.5 km of scenic boating along the Muskoka River, with Slater Falls located 1.5 km downriver and May Chutes 4 km up river an ideal stretch for exploring and soaking in the surroundings. A rare offering with plenty of possibilities, this property is ready for the next chapter. Bring your ideas and make the most of all that this beautiful part of Muskoka has to offer. (id:41954)
120 John Street N
Stratford, Ontario
Welcome to this freshly updated 2.5-storey home, ideally located within walking distance to Stratford's vibrant downtown core and the serene TJ Dolan walking trails. This beautifully maintained property features fresh paint throughout and freshly sanded and stained hardwood flooring that adds warmth and character to every room. The second level offers four spacious bedrooms, providing ample space for family or guests. Upstairs, the finished loft offers endless possibilities whether as a luxurious primary suite, home office, or secondary living space. Enjoy summer evenings in the private backyard, complete with a generous deck perfect for entertaining or relaxing outdoors. Whether you're looking for a family home or an investment in one of Stratford's most desirable areas, this property offers comfort, character, and convenience. (id:41954)
512 - 29 Singer Court
Toronto (Bayview Village), Ontario
Luxury Concord Park Place Condo, situated at prime Bayview Village. This sunlit warm & cozy 1 bedroom + Den with modern kitchen, freshly painted, spacious den can be home office, laminate flooring throughout living & dining room, newer vinyl plank floor(2021) in master bedroom. unobstructed south view. 24 hrs concierge, indoor pool, multi-purpose indoor crt, billiards, gym, hot yoga rm, karaoke rm, party rm, kids play area. Steps to TTC Subway, Go station, Ikea, Canadian Tire, bank, supermarket, community centre & library, close to Bayview village, Fairview Mall & all amenities. Minutes of driving to 401/404/DVP and is convenient access to transportation in & out of the city!!! (id:41954)
750 Hickorystick Key
London North (North R), Ontario
Better than new and absolutely spotless! Quiet lot in a prestigious, newer but established neighbourhood siding north Medway Valley. Immaculately built and kept, 5 beds 4 baths with more than 4000 SQFT top to bottom, plus living room with cathedral ceiling. High end finishes meet expert craftsmanship inside out - stone and stucco exterior, block paver driveway, large pavilion-covered stone patio leading to a luxury sized backyard with complete privacy from mature evergreens. Inside the home at every turn, you will always be welcomed by hardwood flooring, stone counters, glass railings, pristine tilework throughout; large, very plentiful windows and glass doors top to basement for maximum amplified natural lighting. butlers kitchen, pantry, built-in speakers, and more. Come experience this breathtaking house in person and call 750 Hickorystick Key your home. 3-D TOUR AND VIDEO TOUR LINK: https://tours.snaphouss.com/750hickorystickkeylondonon?b=0 (id:41954)
2149 Tokala Trail
London North, Ontario
Welcome to this meticulously cared-for home in a highly sought-after London community. Enjoy hardwood floors, a main floor laundry, and an open-concept kitchen with a walk-in pantry, high-end appliances, and quartz countertops. The living room features a cozy fireplace, and a new 2024 deck leads to a huge backyard.Upstairs, find four generous bedrooms, including a primary with a 5-piece en-suite and walk-in closet. Steps from Sir Arthur Currie Public School, Foxfield Public Park, Sunningdale Golf Course, and Hyde Park Shopping Plaza.Don't miss this exceptionally maintained and functional home! (id:41954)
9 Natronia Trail
Brampton (Bram East), Ontario
Showstopper! Welcome to this stunning 4+1 Bedroom Finished Bsmt & "Builder Separate Entrance" Amazing Layout With Sep Living Room, Sep Dining & Sep Family Room W/D Fireplace. fully upgraded detached home located in one of Brampton's most desirable neighbourhoods at border of vaughan. Designed for elegance, functionality, and luxury, this spacious property offers unparalleled comfort and style. Grand Double Door Entry direct entry into the home 9 Ft Ceilings creating a dramatic first impression on Main Floor Enhancing the bright, Upgrade Kitchen featuring high-end cabinetry, granite countertops, and premium stainless steels appliances. Upgraded Flooring throughout including custom hardwood and premium finishes Solid Oak Staircase. A timeless design element that adds warmth and sophistication. Main Floor Laundry Convenience meets practicality. Double Car Garage. This beautifully maintained home seamlessly blends modern design with family-oriented functionality. The open-concept kitchen and breakfast area flow naturally into the living spaces, making it perfect for entertaining guests or hosting family gatherings. High Demand Family-Friendly Neighbourhood & Lots More. Close To Hwy-427, Hwy-50, Schools, Parks, & Transit At Your Door**Don't Miss It** (id:41954)
158 Waterloo Avenue
Toronto (Bathurst Manor), Ontario
Truly Spectacular Custom Built Luxurious Home On Premium Land "44.67Ft x 114.99Ft". Unparalleled Quality Finishes Throughout 4500+Sqf Of Luxurious Living Space (3292.64 Sq Feet 14' Ceiling Foyer Entrance With 10" Main Floor & 4 Bedrooms Ensuites In 2nd Floors With 9" Ceiling + 1233.25 Sq Feet Walk Up Basement With 12" Ceiling). Every Detail Is Crafted with Premium Materials and State-of-the-Art Features. Abundant Natural Sun lighting. Custom Wine Cellar On Main. Built-In 8 Speakers, Smart Home, Security System, All Custom Shangri-La Window Blinds. Huge Kitchen Island & S/S Appliances W/2 Gas Stoves, Entertaining & Functional Kitchen Catering to the Most Exquisite Taste. Quality Cabinets & Vanities, Custom Made Skylight Lens. Spacious Prim Br W/Bow Window & Skylight In Closet. Large Rec Room & Wet Bar In Basement. Newly Installed Interlocking Frontyard & Backyard for Outdoor Entertaining. Backyard Walk Out Deck. Top Private Schools Nearby: Ucc & Havergal. Meticulously Cared and Maintained By Owner. Inspection Report Available. (id:41954)
3313 Mersea Street
London South (South V), Ontario
EXPERIENCE BUNGALOW LIVING IN A 2-STOREY BEAUTY!!!. This exquisite 6-bedroom 6-bathroom home is ideal for multi-generational families. Built by Birani Design & Build in 2019 having Finished living space pf 3700+SQF. This home features a main floor bedroom with ensuite, perfect for a primary or in-law suite, plus four spacious bedrooms upstairs, including two with private ensuites and two sharing a Jack & Jill bath. Highlights include: 9-ft ceilings and a soaring 2-storey foyer; open-concept main floor with formal dining and living area with gas fireplace; custom cardinal kitchen with quartz countertops, large island, gas stove, pantry, bar/coffee area & stainless steel appliances; convenient second-floor laundry; finished basement with bedroom and full bath; stamped concrete driveway, walkway & patio, fully fenced yard, and covered back porch. Situated on a beautifully landscaped lot with great curb appeal and easy highway access. Luxury, comfort, and location all in one! (id:41954)
65 - 2145 Sherobee Road
Mississauga (Cooksville), Ontario
Welcome to this beautifully updated, family-friendly 3-bedroom townhome, tucked away in a quiet, tree-lined enclave in Mississauga's highly sought-after Cooksville neighbourhood. Ideally located just minutes from Cooksville GO Station, the upcoming Hurontario LRT, TTC and MiWay transit, and with quick access to the QEW, 403, and 401, this home offers unbeatable convenience for commuters. Originally a 4-bedroom layout, it was thoughtfully redesigned in 2018 to create a luxurious king-sized primary suite with a rare spa-inspired ensuite, while two well-separated bedrooms with large sun-filled windows and a spacious 4-piece bathroom with soaker tub complete the upper level perfect for comfort, privacy, and functionality. The main floor features soaring ceilings in the living room, oversized windows, and a walkout to a sunny southwest-facing patio with a natural gas hookup for a BBQ or heater ideal for entertaining or quiet outdoor living. A spacious mezzanine dining room offers a smart open-concept connection to the eat-in kitchen, complete with full-size appliances, pantry, and a smart barn door for optional separation. Additional highlights include fresh paint throughout, updated LED lighting, a large custom wardrobe and roller blinds in the primary bedroom, three ductless A/C and heating units, an updated 2-piece powder room, and a newly renovated basement (2024) offering bonus space for a playroom, office, or guest area. The lower level also includes a laundry closet with full-size washer, dryer, sink, and access to crawl space storage. Parking for two vehicles one in a private garage and one in the driveway is included. This well-managed, mature community is surrounded by parks, playgrounds, trails, and top-rated schools. Low monthly maintenance fees cover exterior upkeep, landscaping, snow removal, and Rogers Xfinity fiber internet and TV. Recent upgrades new windows, doors, and roof offer peace of mind and lasting value. (id:41954)
