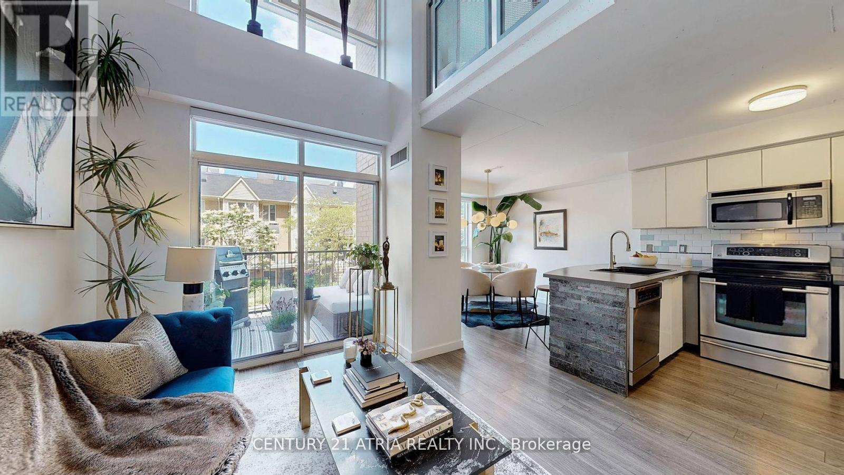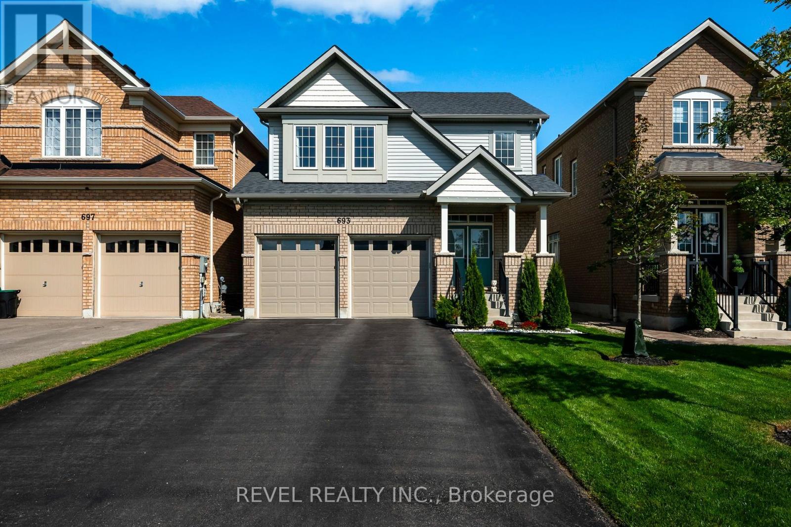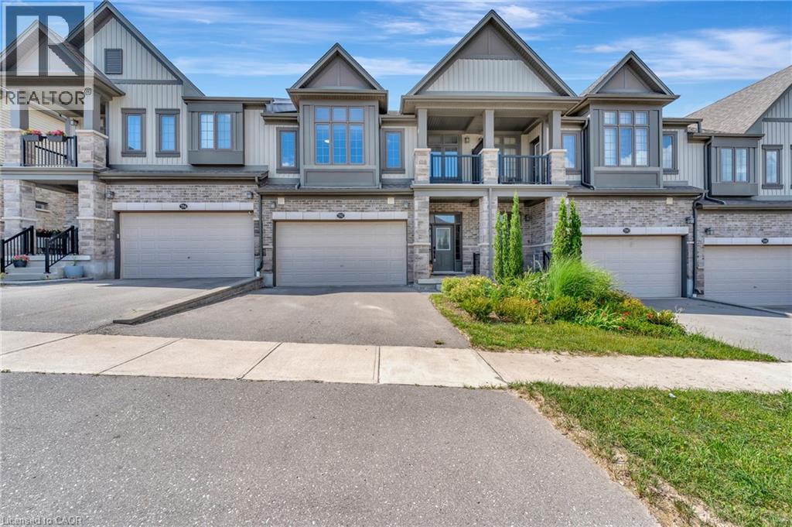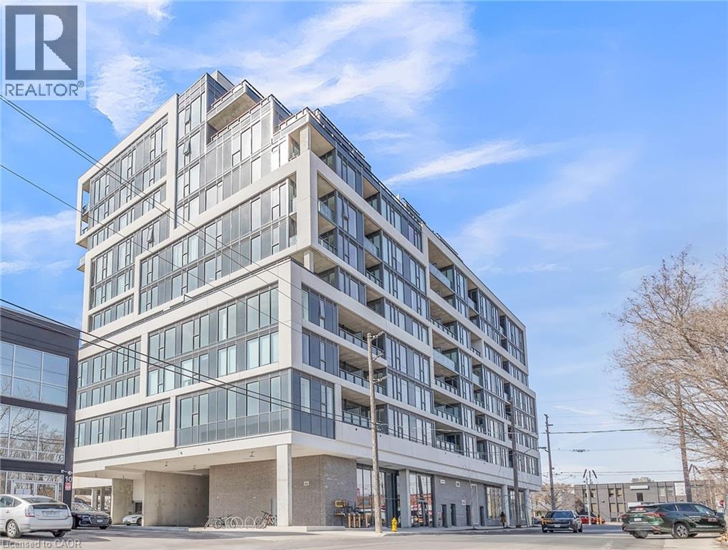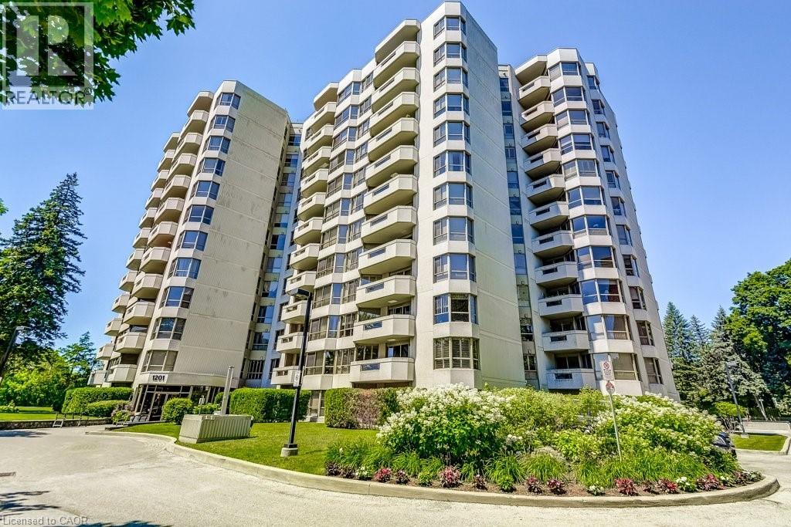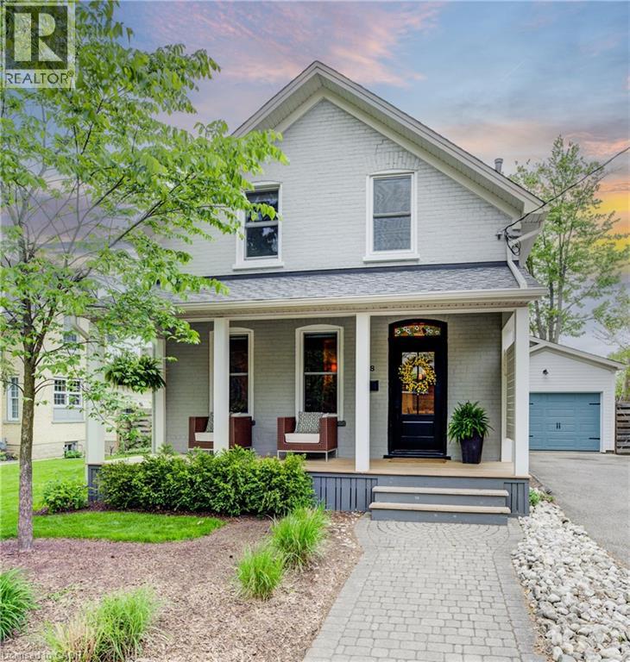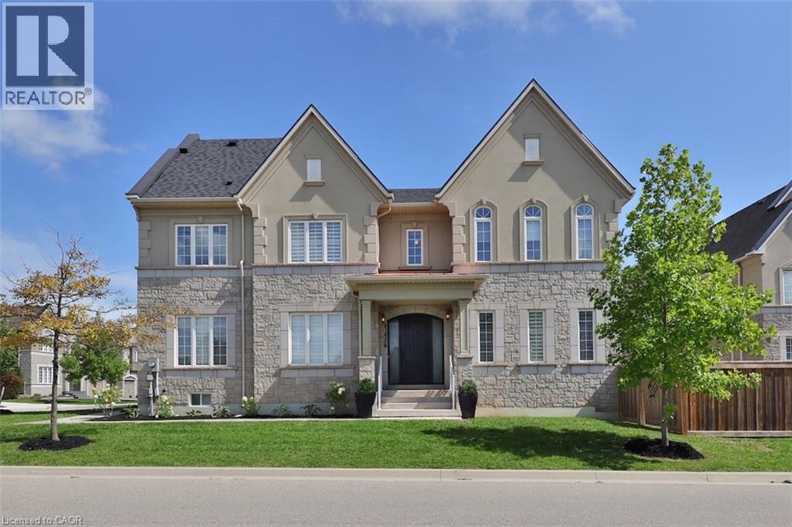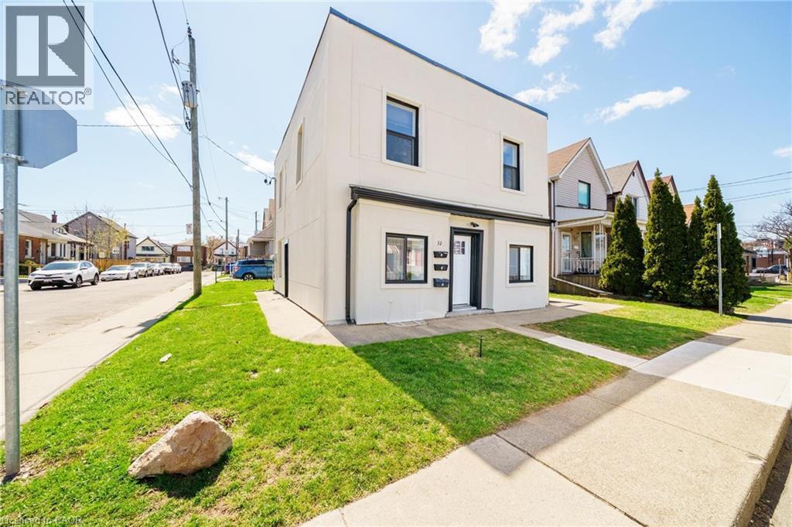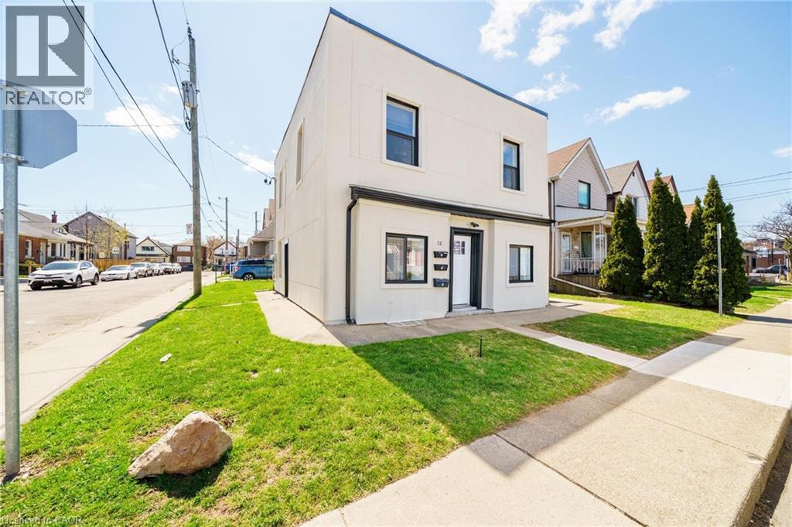191 Glen Cedar Road
Toronto (Humewood-Cedarvale), Ontario
Located In The Heart Of Cedarvale, North Of Dewbourne, This Beautifully Maintained Home Features Spacious Principal Rooms, A Functional Mudroom, A Dedicated Office Off The Dining Area And Three Generously Sized Bedrooms All With Ample Closet Space. Fantastic Renovated Bathrooms And A Bright, Updated Basement With Above-Grade Windows, LED Lighting, Separate Laundry Room, Cedar Closet And A Large Storage/Utility Room Add To The Home's Appeal. The Backyard Is A True Summer Retreat, Complete With A Large Deck And An Impressive Sport Court For Kids. This House Gives You The Ability To Move Right In Or To Create Some Extra Bells And Whistles Easily (Main Floor Powder Room And A Second Upstairs Bathroom). This Is The Opportunity You Have Been Waiting For To Establish Your Family In The Highly Sought After Cedarvale Neighborhood, Close To Top Schools, Shops, Restaurants And With Easy Access To The 401. With The LRT Opening In September, This Will Be The Ideal Street And Spot To Call Home. (id:41954)
246 Forman Avenue
Toronto (Mount Pleasant East), Ontario
Beautifully Renovated Family Home In Davisville Village! This detached two-storey, three bedroom, two bathroom home with private driveway and built-in garage has been thoughtfully renovated inside and out. Every level of the house has been updated to blend style, comfort, and convenience. The main floor centres around a brand new kitchen with Bosch appliances, slab backsplash with backlighting, custom cabinetry, a large sink with filtered water, and new flooring. The adjoining family room is filled with natural light from wall-to-wall windows and opens directly onto a private cedar deck. The yard is fully fenced, professionally designed with exterior lighting, and maintained by an automated irrigation system. The finished basement offers 7.5 foot ceilings, a separate entrance, spa-inspired bathroom, mudroom, built-in desk area, radiant heated floors, and an advanced water system that provides both full-home filtration and unlimited hot water on demand. Upstairs you will find new natural red oak flooring and fully redesigned bedrooms. The primary suite includes a floor-to-ceiling built-in closet, while the other bedrooms feature custom cabinetry and a large closet. Spa-inspired bathroom. Additional highlights include a new stone driveway, garden path and outdoor access to patio, a new cedar front porch with integrated lighting, and an updated security system with cellular monitoring. Set in one of Toronto's most desirable family neighbourhoods, this home is located in the Maurice Cody, Hodgson, and Northern school districts. Steps to shops and restaurants on Mount Pleasant and Bayview, close to the subway, TTC transit, and the upcoming LRT. With a welcoming community and wonderful neighbours, this is truly a place to settle in and call home. (id:41954)
215 - 800 King Street W
Toronto (Niagara), Ontario
Welcome To The Kings Lofts! This stylish 790 Sqft 1 Bed + Den (Home Office) w/ 2 Bath, 2-Storey Loft is located in the vibrant King St W neighbourhood. The unit features a functional and spacious layout with soaring 17 ft ceilings with floor-to-ceiling windows, which flood the space with an abundance of natural light. Enjoy a separate living and dining area, ideal for both relaxing and entertaining guests. The kitchen boasts full-size stainless steel appliances, a breakfast bar and a dining area, making it perfect for everyday living. A main floor 2 piece bathroom adds extra convenience for guests or work from home days. Upstairs, the spacious open-concept second floor offers a large primary bedroom complete with a 4 piece bath, double closet, oversized window and a separate generous-sized den, perfect for a dedicated home office or creative space. Theres ample in-unit storage, including a built-in pull-out entertainment unit with hidden storage under the stairs. Step out onto your tranquil private balcony a perfect spot to unwind in the summer (yes, BBQs are allowed!) 1 underground parking space and 2 bike racks are included. Triple A location in the heart of King St W, you're steps to top-rated restaurants, amazing nightlife, parks, TTC, shopping, grocery stores and much more. Building amenities include a full gym, party/meeting room, sauna, outdoor terrace, and plenty of visitor parking. Maintenance fees cover all utilities! (id:41954)
693 Mcmullen Street
Shelburne, Ontario
Welcome to 693 McMullen Drive, a beautifully maintained home set on a premium lot in Shelburne's sought-after family-friendly neighbourhood, Hyland Village. Built in 2020, this home blends modern design with functional upgrades and offers the ideal setting for growing families, professionals, or anyone looking to enjoy small-town charm with urban conveniences.Inside, the main level showcases engineered hardwood floors, a modern white kitchen with subway tile backsplash, stainless steel appliances, and a bright open-concept layout perfect for entertaining or keeping one eye on your toddler while chatting with guests. Natural light pours through oversized windows, and there's direct garage access into a spacious mudroom with main floor laundry designed with busy family life in mind.The professionally finished basement adds versatility with a large rec room, storage, a cantina, and two sleek offices with smoked glass doors. One includes a window and easily serves as a fourth bedroom, offering flexibility for guests, teens, or a work-from-home setup. The basement layout supports potential for multi-generational living or added privacy for older kids.Upstairs, the bedrooms are bright and spacious, including a generous primary suite featuring not one but two walk-in closets and a spa-inspired ensuite with a soaker tub, glass shower, and extended vanity with a single sink.Outside, enjoy a fully fenced backyard with privacy fencing perfect for summer BBQs, spontaneous soccer games, or growing a zucchini plant so big your kids name it Kevin. With no neighbours across the street and tranquil views overlooking the stormwater pond, you'll love the peace and space this home provides.Meticulously cared for, clean, and move-in ready, this home offers style, functionality, and pride of ownership throughout. Book your private tour today and see why 693 McMullen Drive is anything but ordinary. (id:41954)
592 Mayapple Street
Waterloo, Ontario
Welcome to 592 Mayapple, an impressive 3 bed 3 bath executive freehold townhouse in Vista Hills. You will love the warm brick façade and the open layout inside, with gleaming luxury vinyl floors, main floor laundry and powder room, high ceilings and large windows to let in the natural light. The modern kitchen has plenty of counter space, granite countertops and upgraded stainless steel appliances. The kitchen island overlooks the cozy living room and the dining area where you can enjoy family dinners or friendly gatherings. From here there are sliding doors taking you out to your 2 tiered deck and roomy backyard. Upstairs there are 3 spacious bedrooms with walk-in closets, including the spa like primary, with its own balcony and elegant ensuite with double sinks, a spotless glass walk-in shower and soaker tub. Also upstairs there is a convenient bonus room to use as a family room, home office, or even as a fourth bedroom. The expansive walk out basement is open for possibility, with a rough in for a bathroom and walkout to backyard. This neighborhood has great, sought after schools including Vista Hills and Laurel Heights, trails, Costco and much more. (id:41954)
859 The Queensway Unit# 412
Toronto, Ontario
Imagine living just steps from everything you love: cafés, bakeries, restaurants, and more...where your next favorite spot is always around the corner. Unit 412 offers the perfect combination of comfort, style, and convenience, making it ideal for first-time buyers, investors, or busy professionals. Inside, a bright open concept layout features a bright modern kitchen with quartz countertops, backsplash, and stainless steel appliances, flowing seamlessly into the living room and large den- perfect for a home office, formal dinning room, lounge, or guest space. The bedroom is bathed in sunlight and overlooks the private balcony with unobstructed views of the charming courtyard, ideal for morning coffee and views of sunrise and sunset. Enjoy top notch amenities including a media room with wet bar and billiards, a gym, yoga studio, playroom, 24/7 concierge, and a courtyard with BBQs. Unit 412 isn’t just a home, it’s the ideal lifestyle. **Please note that some photos include virtual staging to demonstrate potential design options.** (id:41954)
1201 North Shore Boulevard E Unit# 706
Burlington, Ontario
Welcome to Suite 706 at 1201 North Shore Blvd. Make downsizing a breeze in this beautifully maintained residence, offering breathtaking southern views of Lake Ontario from every window. This bright and spacious condo features Two generous bedrooms, each with its own ensuite, plus a dedicated office perfect for working from home. The large eat-in kitchen is ideal for entertaining and has plenty of counter and cabinet space for all your cooking needs. Complemented by a separate laundry room, one parking spot, and a locker for added storage. Enjoy an unbeatable location, just steps from downtown Burlington, waterfront trails, Spencer Smith Park and miles of white sandy beach. Directly across from Joseph Brant Hospital, and close to three GO stations and major highways. This well-managed building offers a full suite of amenities including a heated outdoor swimming pool, tennis court, a newly renovated party room & fitness centre, car wash, and workshop. Live the lakefront lifestyle with all the conveniences of urban living! (id:41954)
38 Euclid Avenue
Waterloo, Ontario
Stunning Renovated Home on Rare Double Lot in the Heart of Uptown Waterloo. This beautifully renovated 3+ bedroom, 2,788 sq. ft. (of finished living space) home is a rare find on a double lot in Uptown Waterloo. Thoughtfully redesigned in 2020, the extensive renovation and addition include updated plumbing, electrical, engineered hardwood floors, new drywall, and striking Maibec wood siding. Enjoy serene outdoor living with large covered front and back porches, an expansive stone patio, mature trees, and low-maintenance landscaping—all offering privacy and picturesque views of Uptown’s historic architecture. The fully fenced backyard features double-gated access, perfect for recreation or future expansion. Inside, the home boasts 9-foot ceilings, custom window coverings, and abundant natural light. The spacious living and family rooms offer ideal gathering spaces, highlighted by a cozy gas fireplace. The chef-inspired kitchen features a 10-foot quartz island, premium KitchenAid and Bosch appliances, and a triple-panel sliding door that opens to panoramic backyard views. Retreat to the private primary suite with elevated views of Uptown and a spa-like ensuite complete with marble floors, a free-standing soaker tub, and luxurious finishes. The finished basement (8-ft ceilings) offers versatility as a home office, recreation room, or guest suite with ample closet space, while a second basement provides extensive storage and a utility/workshop area. A 1.5-car garage and parking for up to 7 vehicles add convenience and flexibility, with access from both the front and rear of the property. Zoned R4, this property presents a unique opportunity to add up to four units or a coach house, as per City of Waterloo requirements. (id:41954)
2163 Vineland Crescent
Oakville, Ontario
Experience refined elegance in this stunning family home built by Biddington Homes, offering 5,001 sq. ft. of exquisitely finished living space across 3 levels. Nestled in the vibrant family friendly community of River Oaks in Oakville, this 6-bedroom (4+2), 5-bathroom (4+1) residence showcases quality craftsmanship and luxurious upgraded finishes throughout. With 3,409 sq. ft. above grade and 1,592 sq. ft. below, the bright, and spacious open concept layout features engineered hardwood floors and soaring min. 9-ft ceilings on all levels. The main floor impresses with elegant formal living and dining rooms, a cozy gas fireplace in the family room, and a gourmet eat-in kitchen with quartz counters, stainless steel appliances, and a large breakfast area with walkout to the rear deck. A stunning open circular staircase unites all three levels, while the main level laundry/mudroom adds everyday convenience. Upstairs, find 4 generously sized bedrooms including two with ensuite baths and two sharing a semi-ensuite. The private primary retreat offers a vaulted 13’ ceiling, sumptuous spa-like 5-piece ensuite and a spacious dressing room. The fully finished lower-level features 9-ft ceilings, a large recreation room with fireplace, a stylish bar or kitchenette ideal for multi-generational living, 2 bedrooms, a full bath, and ample storage. Pride of ownership by the original owners is evident with the freshly painted interiors throughout and a new roof. Set on a private, fully fenced corner lot with an irrigation system, this home is close to top-rated schools, trails, parks, shopping, highways 403 & 407, and Sheridan College. A true gem and a rare opportunity not to be missed in one of Oakville’s most sought-after neighbourhoods. (id:41954)
32 Britannia Avenue
Hamilton, Ontario
Welcome to 32 Britannia Avenue, a fully renovated (2021) triplex steps from trendy Ottawa Street in Hamilton. This income-generating property offers $4,775 in monthly rental income from three self-contained units: an upper 2-bedroom, 1-bathroom unit ($1,850/month) 2 tandem parking, a main front 1-bedroom, 1-bathroom unit with partial basement ($1,500/month), and a main rear 1-bedroom, 1-bathroom unit ($1,425/month). Each unit features separate hydro meters, in-unit laundry and stainless steel appliances. Located in a vibrant area near shopping, dining, and all amenities. (id:41954)
32 Britannia Avenue
Hamilton, Ontario
Welcome to 32 Britannia Avenue, a fully renovated (2021) triplex steps from trendy Ottawa Street in Hamilton. This income-generating property offers $4,775 in monthly rental income from three self-contained units: an upper 2-bedroom, 1-bathroom unit ($1,850/month) 2 tandem parking, a main front 1-bedroom, 1-bathroom unit with partial basement ($1,500/month), and a main rear 1-bedroom, 1-bathroom unit ($1,425/month). Each unit features separate hydro meters, in-unit laundry and stainless steel appliances. Located in a vibrant area near shopping, dining, and all amenities. (id:41954)
539 Belmont Avenue W Unit# 502
Kitchener, Ontario
BELMONT VILLAGE! COMPLETELY RENOVATED CORNER UNIT SOUTH WEST EXPOSURE WITH TREETOP VIEWS! 2 BEDROOM + DEN, 2 FULL BATHROOMS, INSUITE LAUNDRY, BALCONY, & UNDERGROUND GARAGE PARKING. Large foyer entry welcomes you to this stunning home. Carpet free throughout with new flooring, 9 foot ceilings, QUARTZ countertops, gleaming white kitchen FULLY RENOVATED with backsplash and custom pull outs are just the start of all the upgrades. Breakfast bar overlooks the family room w/ fireplace and is perfect for entertaining! With seating for 4 plus and plenty of counter space for cooking this home is perfect for downsizers. The den lends itself to a formal dining room space or home office with large windows w/ California shutters. The primary bedroom with his/her walk in closets w/ custom organizers is an added bonus. Spacious enough for a 'King' sized bed, views of trees through the large double windows & updated ceiling fan for those warm nights. The ENSUITE renovated w/ custom vanity, linen tower, walk in glass shower & new lighting! The second bedroom is a great size with a full length closet & wall of windows w/ California shutters. Second full bathroom, also renovated, has a tub/shower combo & QUARTZ countertops for the added touch! Oversized patio doors lead to a large balcony that is your own oasis with views of nature and a quiet backdrop. Spacious enough to host friends or cozy up with a good book. Don't miss your opportunity to see this move in ready home sure to please the most discerning buyer. Updates include; freshly painted throughout, custom window coverings, new light fixtures, renovated kitchen and baths. Custom organizers, ALL NEW APPLIANCES, HUGE walk in laundry room with custom cabinets & loads of storage. Building features, gym, games room, party rooms, library, theater, guest suite plus more. Enjoy Midtown living with the Iron horse walking/biking trail, restaurants, shops, pubs and convenient medical offices. CONDO FEES INCLUDE, WATER, HEAT AND A/C (id:41954)


