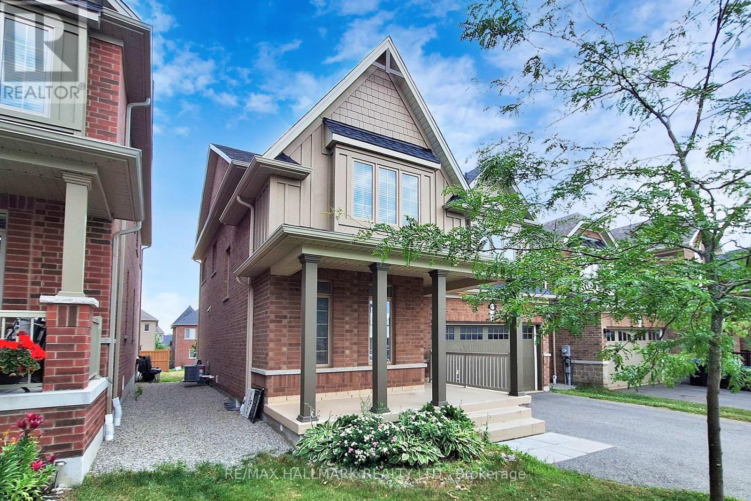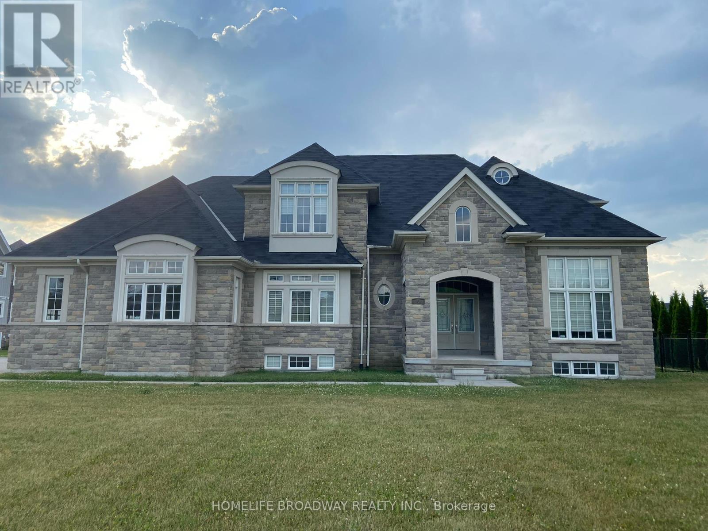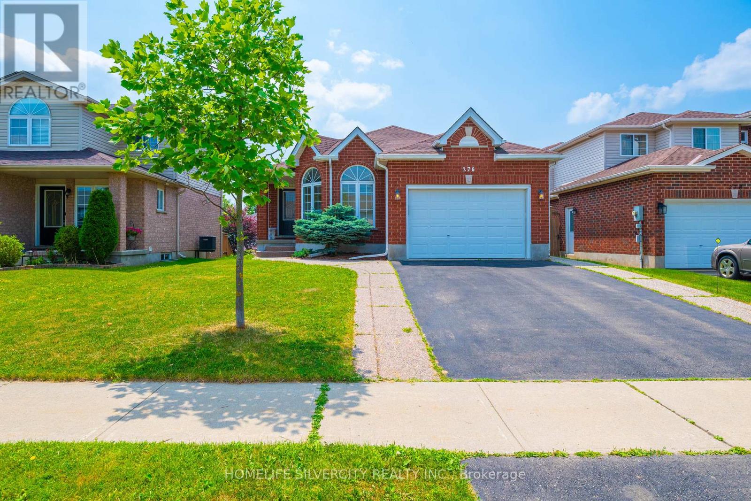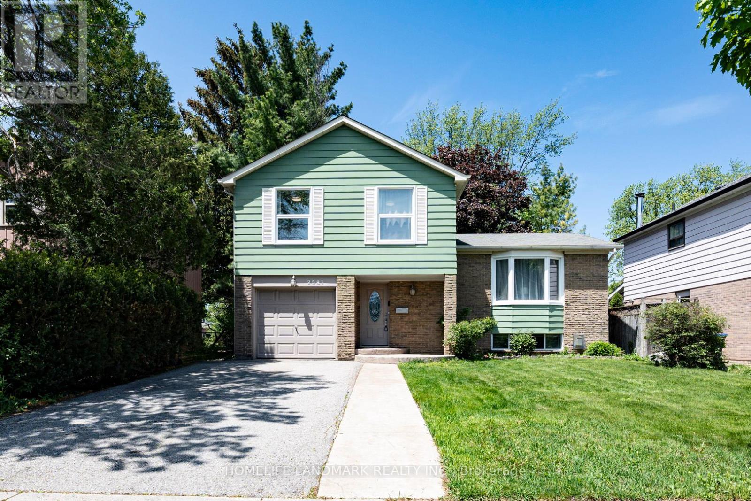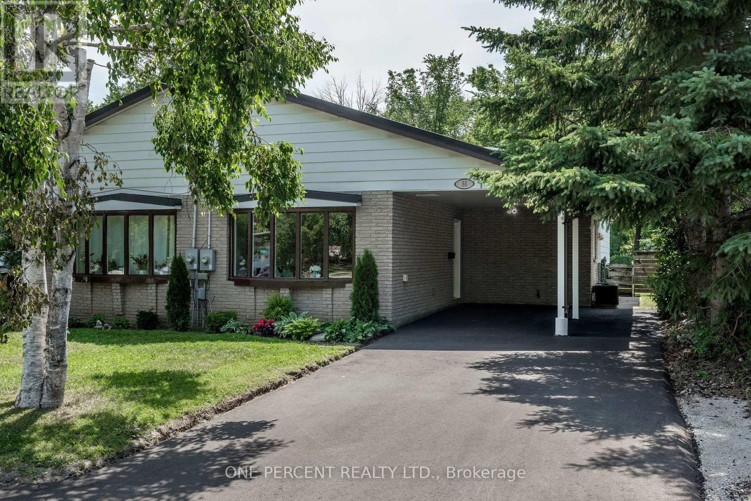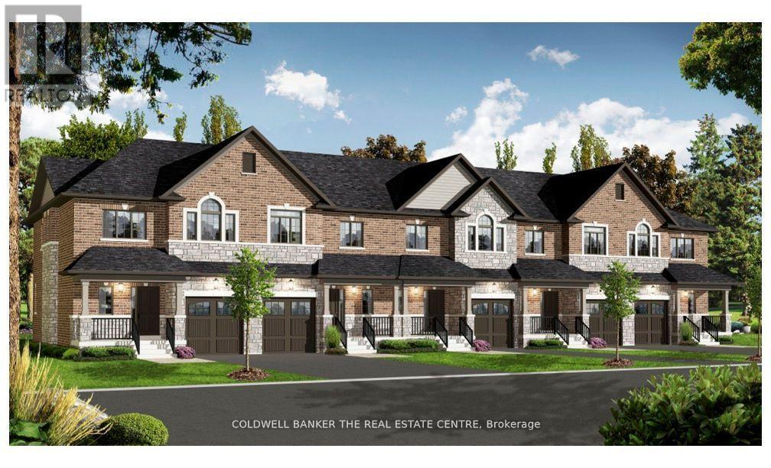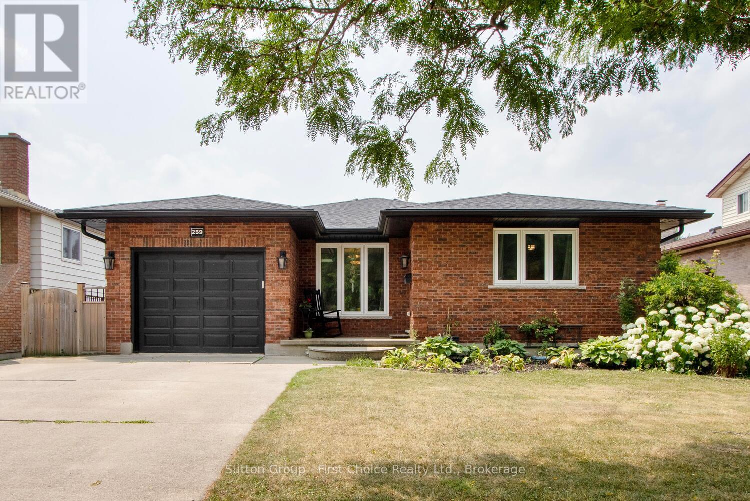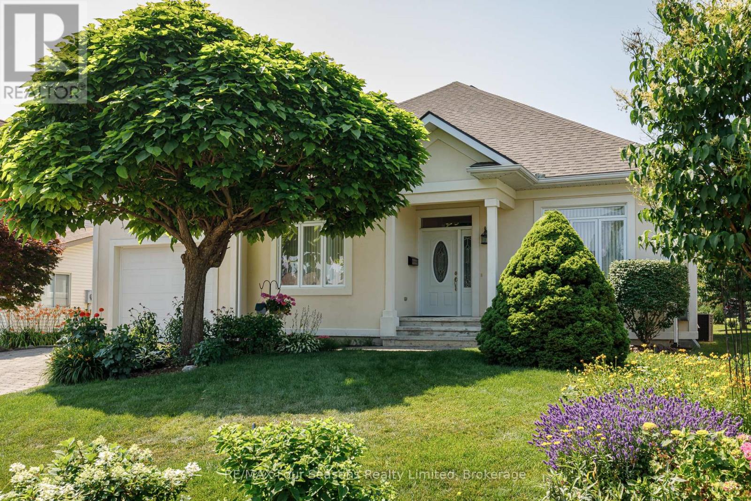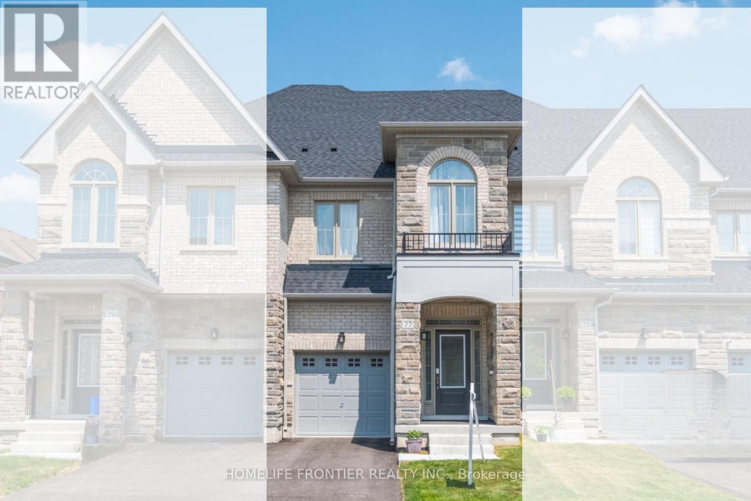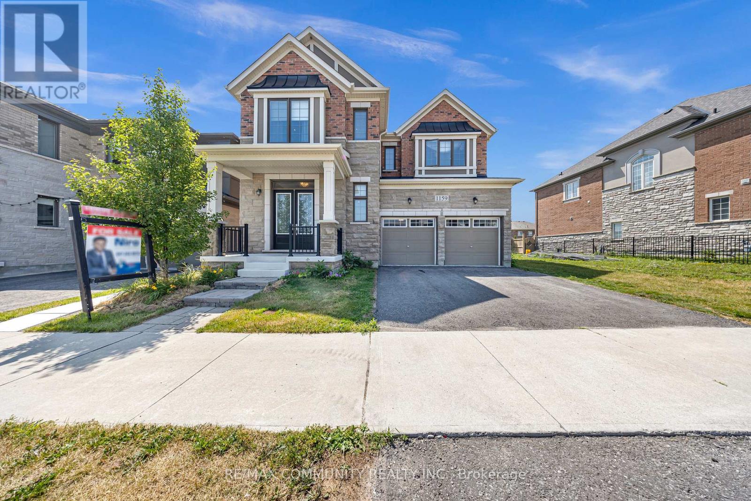61 Mcisaac Drive
Springwater (Minesing), Ontario
Beautifully designed 2,594 sq. ft. home featuring 5 spacious bedrooms and the convenience of second-floor laundry. From the moment you step inside, you're greeted by seamless stone flooring that flows from the foyer into a custom kitchen, while engineered hardwood adds warmth and elegance to the living and dining rooms. The kitchen is a true showpiece, complete with custom cabinetry, quartz countertops, a striking waterfall island, walk-in pantry, and built-in side-by-side fridge/freezer and dishwasher.The eat-in kitchen opens to a large backyard and flows naturally into the family room, which features a stone accent wall, gas fireplace, and a bay window that fills the space with natural light. Upstairs, hardwood flooring continues throughout all five bedrooms. The primary suite offers a tranquil retreat with its own bay window, walk-in closet, and a luxurious 5-piece ensuite showcasing a glass-tiled shower, double vanity, and soaker tub. A well-appointed laundry room on this level adds everyday convenience. (id:41954)
8 Wolford Court
Georgina (Historic Lakeshore Communities), Ontario
Lake View - Beautiful Sunrise and Sunset View. Luxury Eastbourne Estates Gated Community with Private Residents' Membership only Dock, Surrounded by a Park, Lake, Conservation Area and Golf Course. (id:41954)
93 Doyle Drive
Guelph (Clairfields/hanlon Business Park), Ontario
Welcome to 93 Doyle Drive, Guelph. Where Comfort Meets Convenience. Located in the desirable Clairfields neighbourhood, this delightful 2-storey detached home offers the perfect setting for families and professionals alike. Thoughtfully designed with modern features throughout, this home delivers both function and style for everyday living.The main level features a bright, open-concept living and dining area, ideal for entertaining or enjoying quiet family meals. Large windows fill the space with natural light, creating a warm and welcoming atmosphere. The kitchen is both practical and stylish, equipped with contemporary appliances and plenty of counter space to make cooking a pleasure.Upstairs, you'll find three spacious bedrooms, including a serene primary suite that offers a relaxing escape at the end of the day. Each bedroom includes ample closet space and is designed with comfort in mind.The fully finished basement adds valuable versatilityperfect for a home office, playroom, gym, or guest suite. Whatever your lifestyle needs, this space adapts with ease.Outside, enjoy a private backyard ideal for summer BBQs, gardening, or simply unwinding. The landscaped exterior enhances the home's overall charm and curb appeal.At 93 Doyle Drive, youll experience the best of both worlds: peaceful suburban living with the convenience of nearby amenities. This is more than a houseits a place to truly call home. (id:41954)
601 - 1034 Reflection Place
Pickering, Ontario
New Never Lived In 2-Storey Corner/End Unit Stacked Townhouse At 'Bloom In Seaton' Built By Mattamy Homes. The Dahlia End Is A 2-Bedroom, 2.5-Bathroom Townhome With A Clever Open-ConceptLayout. Walk Up The Steps To The Front Porch And You Will Enter The Foyer, With Access To Both The Main And Lower Levels Of The Home. To Your Left You Will Find A Mirrored Front Closet, And An Entryway Into The Open Concept Living/Dining Area To Entertain Guests. A Private Balcony Gives You Natural Light And Outdoor Space To Relax. Find A Powder Room Adjacent To The Stylish Kitchen, Featuring A Pantry And An Optional Island With A Flush Breakfast Bar. Great Location Schools, Shopping, Parks, Highway & So Much More! Don't Miss Out On This Great Opportunity!! Seller Invested Additional Money To Enhance The Home's Features and Finishes. (id:41954)
29 Artreeva Drive
Toronto (Bathurst Manor), Ontario
Welcome to 29 Artreeva Drive, a beautifully maintained 3-level side-split nestled on a serene, family-friendly street in Toronto's highly sought-after Bathurst Manor. This charming residence, boasting 1479 above-ground square feet, sits gracefully on a generous 50' x 120' lot, offering ample space for both indoor comfort and outdoor enjoyment. Step inside to discover a bright and inviting interior, where the thoughtful layout provides distinct yet connected living areas. The spacious eat-in kitchen, bathed in natural light, offers a functional and welcoming space for daily meals and entertaining, featuring ample cabinetry and a practical design. The home presents a flexible 3+1 bedroom configuration, with two comfortable bedrooms conveniently located on the main floor, ideal for various family needs, and a private, well-appointed bedroom on the upper level, offering a tranquil retreat. The finished lower level expands your living possibilities, complete with an office that holds the excellent potential to be converted into a second basement bedroom, alongside additional versatile space perfect for a family room or recreation area. Outside, the property boasts a well-maintained exterior with mature landscaping, providing lovely curb appeal and a private backyard oasis featuring a lovely garden and ample green space for relaxation or play. The quiet street ensures peace and tranquility, while the prime Bathurst Manor neighbourhood is renowned for its excellent schools (Mackenzie and CHAT), numerous lush parks, convenient amenities, and a strong, welcoming community feel, making it an ideal setting for a comfortable and vibrant family lifestyle. This delightful green home truly presents a wonderful opportunity to establish roots in one of Toronto's most desirable areas. (id:41954)
41 Robins Avenue
Hamilton (Crown Point), Ontario
Welcome to 41 Robins Avenue in the heart of Crown Point, one of Hamiltons most walkable and community-driven neighbourhoods. This charming solid brick detached bungalow offers over 1,000 sq ft of above-grade living space and features 3 spacious bedrooms, 2 full bathrooms, and a fully finished basementperfect for a growing family or those seeking extra space for a home office or rec room. The west-facing lot provides a cozy backyard, ideal for gardening or entertaining, with private parking in the front. Located on a quiet street just minutes from Gage Park, schools, trails, and shopping, this home blends convenience with comfort. A great opportunity to get into a desirable pocket of the city with easy access to transit and highways. Book your private showing today! (id:41954)
1128 Island View Drive
Otonabee-South Monaghan, Ontario
Welcome to 1128 Island View Drive. This charming open concept 4-bedroom, 2.5-bathroom bungalow offers excellent curb appeal. Set on a generously sized 150 x 100 ft picturesque tree lined lot. Showcasing the vast front deck, separate garage and spanning driveway. This property has seen numerous upgrades, ensuring your comfort and peace of mind. New custom designed kitchen with quarts countertop and wall pantry. Including new stainless-steel appliances, elegant cabinetry, finishes and fixtures. New flooring throughout, massive windows adorn the living spaces with tons of natural sunlight. The living room wood burning stove for those cozy autumn nights. The finished basement offers a second family room with fireplace, and a separate bedroom with storage room. Access to the Laundry room and side door walk out. Unobstructed backyard views of with no Neighbour's behind the property, the generous yard leaves plenty of room for entertaining family and friends for outdoor activities and barbeques or sitting around the fire. This is the perfect home for those seeking the waterfront lifestyle without the premium price and conveniently located 1 minute from Island View Harbour, providing easy access for docking your boat, enjoy summer water activities and outdoor fun all year long! Total Living Space (1473 sq.ft), Main Floor (1067 sq.ft) Basement (406 sq.ft) (id:41954)
126 Winding Way
Kitchener, Ontario
Welcome to 126 Winding Way, Kitchener Your Private Poolside Retreat in Forest Heights. Located in the highly desirable Forest Heights neighbourhood, this charming detached home sits on an impressive 57' x 105' lot. With outstanding curb appeal, 5 parking: 4-car driveway, one in garage & a backyard oasis featuring an inground heated pool, this home truly has it all. Step inside to inviting foyer, overlooking a sunlit living room with real hardwood flooring. Thoughtfully updated in 2014, the home boasts a stunning upgraded kitchen featuring a gas cooktop, SS Appliances, chic two-tone cabinetry, stylish backsplash & extra storage. The bright breakfast area offers peaceful views of the backyard, while the designated dining room is perfect for hosting family meals & celebrations. Upstairs, There are 3 spacious bedrooms, all bright, airy with large closets. The shared 4pc bathroom, beautifully renovated in 2022, offers a fresh, modern touch. The fully finished basement extends your living space, complete with a 4th bedroom, 3pc bathroom, large rec room & a convenient laundry area. Additional updates include a water softener (2022) & AC (2023). Step Outside to Paradise. The backyard is where this home truly shines featuring a heated inground pool (gas heater) with a new liner (2022), patio with gazebo & spacious deck, all surrounded by a fully fenced yard for privacy. Pool equipment includes pump, gas heater, filter & winter cover. (Note: thermostat currently not working.) Whether you're entertaining, relaxing, or soaking in the sun, this space offers your very own summer escape right at home. Spacious lot with endless potential, Nestled in a peaceful, well-established community, this home is minutes from top-rated schools, parks, scenic trails & major shopping centres. Quick access to Highway 401 & public transit. Don't miss your chance to own this rare gem with a pool in one of Kitcheners most beloved neighbourhoods. Book your showing today! (id:41954)
276 Watson Parkway N
Guelph (Grange Road), Ontario
Fantastic Investment or Family Home Opportunity! Don't miss out on this exceptional opportunity whether you're an investor looking for strong rental income or a buyer seeking a move-in-ready home with income potential.This well-maintained bungalow offers 1,464 sq.ft. (above grade, as per MPAC) and features: 3 spacious bedrooms,2 full bathrooms bright open-concept kitchen overlooking the dining and living areas, large deck perfect for entertaining,complete with a gas line for your BBQ. The LEGAL basement apartment with a private separate entrance adds even more value. It includes: 2 spacious bedrooms,a full 4-piecebathroom, cozy gas fireplace, fully equipped kitchen with fridge and stove. In-suite laundry (washer & dryer included). The basement is currently tenanted at $2,095/month, offering immediate income. This home presents a prime investment opportunity rent out both the main and lower levels for steady cash flow that can help offset or fully cover your mortgage. Ideal for investors or homeowners looking to maximize their returns.Location Highlights include:Steps to public transit, Close to schools, shopping, and all major amenities. Just a short commute to the University of Guelph.Properties like this don't come around often schedule your viewing today and secure this high-potential income property! (id:41954)
156 Prosperity Drive
Kitchener, Ontario
Welcome to 156 Prosperity Drive, Kitchener, located in the heart of the family-friendly and highly desirable Laurentian Hills neighbourhood. This beautifully maintained detached home with a walkout basement is an ideal choice for first-time buyers, downsizers, or investors alike. From the moment you arrive, youll be captivated by its charming curb appeal, well-kept exterior, and ample parking for 3 cars, 1 in garage, 2 in driveway. Inside, is a carpet-free, inviting foyer leading into a bright office, a perfect flex space for a home office or quiet retreat. The home underwent significant renovations in 2019, adding modern flair & comfort throughout, also including brand new water softener. The fully upgraded kitchen boasts quartz countertops, a chic backsplash, stainless steel appliances & timeless white cabinetry. Adjacent is a cozy dining area ideal for daily meals & family gatherings. A convenient 2pc powder room completes the main level. Upstairs, unwind in the sunlit family room, perfect for movie nights or quality family time. This level features three spacious bedrooms and two full bathrooms, including a spacious primary suite with a walk-in closet and private 4-piece ensuite. Another amazing feature of this beautiful house is upstairs laundry area, offering daily convenience & ease. The fully finished walkout basement expands your living space with a generous recreation room, great for entertaining, a kids play area, or a home gym. Youll also find an additional 2-piece bathroom, offering even more functionality for family or guests. Step outside to a private, fully fenced backyard, complete with a raised deck and lots of green space ideal for summer BBQs, outdoor play, or hosting family gatherings. Situated just minutes from schools, shopping centres, public transit, and quick access to Highway 7/8, this home delivers exceptional value and location. Dont miss your opportunity to own this turn-key gem in a thriving community, Book your showing today! (id:41954)
49 - 80 Acorn Place
Mississauga (Hurontario), Ontario
Welcome to 49-80 Acorn Place. A beautifully updated 3-bedroom, 3-bathroom condo townhouse nestled in the heart of Mississauga, just minutes from Square One, public transit, and major highways. Perfect for first-time buyers or investors, this turnkey home offers exceptional value with low condo fees and high-end finishes throughout. Step inside to find gleaming hardwood floors, a bright and spacious living room, and a cozy dining area ideal for hosting or family meals. The fully renovated kitchen features stainless steel appliances, modern cabinetry, and a breakfast nook for casual dining. Upstairs, youll find three generously sized bedrooms, all with hardwood floors and ample natural light. The primary bedroom is enhanced with a custom closet organizer, offering both style and functionality. All bathrooms have been thoughtfully updated with contemporary fixtures and finishes, adding to the homes move-in-ready appeal. The updated staircase, highlighted by elegant cast iron spindles, leads to the rare walkout basementan inviting, flexible space that opens to a private patio framed by mature trees. Perfect as a home office, rec room, or guest suite, this area offers added value and versatility. Dont miss your chance to own a renovated home in one of Mississaugas most convenient locations. (id:41954)
2581 Windjammer Road
Mississauga (Erin Mills), Ontario
Fantastic Detached Value in Erin Mills! Huge 50x150 Lot, Mature Trees, No Rear Neighbours! Located in Top-Rated Green Glade Sr PS Zone. Bright Liv/Din w/ Large Bay Window, Torlys Everwood Flrs in Fr/Lr/Dr/Hall. Cozy Fam Rm w/ Wood FP & W/O to Private Yard Oasis.Major Updates: A/C 2024, Attic Insulation 2024, Windows 2021 (excl. furnace rm). Renod Baths, Potlights, New SS Appls. Fin Rec Rm w/ Gas FP & Wet Bar Great for Entertaining! Lots of Storage & Ample Parking.Unbeatable Location Close to Hwy, Transit, Parks & Shops. Excellent for Family Living or Investment! Easy Access To 403/407/Qew. Quiet Street - Perfect For Your Family! (id:41954)
55 Fittons Road E
Orillia, Ontario
City-approved, legal duplex offering two self-contained, move-in ready units (up/down) with private entrances - ideal for investors, multi-generational families or homeowners looking to offset mortgage costs. This brick & siding home with metal roof (2017) delivers immediate cash flow in a high-demand rental area. The upper unit features 3 bedrooms, an updated 3-pc bath (tub/shower combo), full kitchen and open-concept living/dining space. The bright lower unit offers 1 bedroom, 3-pc bath (shower), large above-grade windows, an efficient kitchen and cozy living/eating area. Both units have been freshly painted in calming neutrals & include recent updates to kitchens, baths, flooring, doors & trim. Additional features: forced-air gas furnace, central A/C, covered carport and parking for 3-4 vehicles. The fully fenced backyard backs onto the peaceful Couchiching Golf Course - offering green views, added privacy and regular wildlife sightings. Projected rental income (Orillia averages): 3-bedroom unit: approx. $2,000-2,300/month. 1-bedroom unit: approx. $1,400-1,800/month. Total gross income: approx $40,800 - 49,200/year. Located just 7 minutes to downtown Orillia & the marina, 15 mins to Casino Rama and 30 mins to two ski resorts. Enjoy beaches, year-round festivals, dining and recreation at your doorstep. A rare opportunity to secure a hands-off investment with great returns - or enjoy home ownership with a healthy built-in income stream. Be sure to view the 3D tour and slideshow below, then book your showing and discover the income potential and mortgage versatility this turnkey gem truly has to offer! (id:41954)
311 John Street
Orillia, Ontario
Perfect for retirees or first time Buyers who need help with the mortgage! Legal Duplex. This property features updated plumbing, wiring, insulation, and fireproofing, new ductwork. Between 2014 and 2015, the home was entirely renovated, with permits, resulting in a new open-concept layout on the main floor and a legal one-bedroom apartment in the basement, complete with its own ground-level entrance. You can live in the main floor while the basement unit helps pay your mortgage. An addition in 2020-2021 created a spacious family room with a cathedral ceiling, numerous, huge windows, and a sliding door leading to a wrap-around deck, filling the space with natural light. Main floor walkout to a generous back deck perfect for family gatherings and barbecues. The expansive backyard, featuring perennial gardens, offers a great space for children to play, families to enjoy campfires, with ample room left for a pool! Situated in Orillia's, original west ward, this mature neighborhood is conveniently located near all amenities, including the hospital, parks, schools, and shopping. Lots of parking in the triple-wide driveway, fits 5+ cars. The den in the lower level of the main floor apartment has rough-ins for future expansion including water, drains, air vent, heat ducts, electrical outlets, and lighting, roughed in plumbing for a 3 pc bathroom and a kitchenette. All renovations were completed with the necessary permits, and a comprehensive list of all updates is available. This home can be converted back to single family with ease, just a matter of cutting through drywall from utility room. Note: showings for the basement apartment can be any day but only between 8:00 am - 10:00 am or 7:00 pm - 9:00 pm (night shift worker) with 24 hrs notice. The main floor apt showings only requires 2 hours notice. (id:41954)
3 Latham Avenue
Toronto (Cliffcrest), Ontario
Perched proudly south of Kingston Road in one of the Bluffs most beloved and active neighbourhoods, Cliffside, this 3-bedroom, 3-bathroom detached gem sits on a rare, oversized lot 45 x 130 ft, widening to 55 ft at the rear for a full 6,760 sq ft of tranquil, tree-lined space. Whether you're dreaming of a pool, garden, firepit, or all of the above, this backyard is for you. Inside, the main floor flows beautifully through spacious principal rooms. Then comes the wow momenta spectacular sun-soaked solarium that stretches your living space and frames your expansive backyard in natural light. Perfect for morning coffee, lazy Sundays, or watching the seasons change. Bonus: a rarely offered main-floor powder room makes entertaining a breeze. Need flexibility? You've got it. A main-floor bedroom is ideal for guests, grandparents, a home office - or all three over time. Upstairs, you'll find two more bedrooms and a full bathroom, with plenty of space to grow. Downstairs, the finished basement is a home in itself - complete with a separate entrance, above-grade windows, a full bathroom, and a bedroom. It's roughed-in for a kitchen, giving you options: income potential, in-law suite, home gym, teen zone... you name it. Outside, the long private driveway fits four cars comfortably, and the spacious detached garage adds secure parking plus loads of extra storage. Love the outdoors? You're steps from a ravine, an off-leash dog park, lakefront trails, splash pads, Bluffers Beach Park and world renowned Rosetta McClain Gardens. Tennis fan? You're just minutes from the prestigious Scarborough Bluffs Tennis Club. You'll be at Union Station in 23 minutes door-to-door (a 4-minute drive to the GO, then a 19- minute ride). Plus, you're just around the corner from shops, groceries, and restaurants. This is the kind of home where nature, community, and convenience come together - and where families grow into their next great chapter. (id:41954)
23 Rainey Drive
East Luther Grand Valley (Grand Valley), Ontario
Welcome to Luthers Landing! This modern Executive Townhome has 3 bedrooms, 3 bathrooms pre-construction home direct from the builder. This Pembroke Model is 1,709 sq ft. Quartz counter tops throughout, hardwood floor on main floor excluding foyer and bathroom, 6 pot lights in kitchen, pots and pans drawer, 3 pc rough in for a bathroom in the basement, upstairs laundry, primary ensuite has separate shower, oval tub and double sinks, walk in closets in all 3 bedrooms, and much more! To be built. (id:41954)
241 8 Highway
Hamilton (Greensville), Ontario
Country living meets city convenience in desirable Greensville/Flamborough! Enjoy the best of both worlds in this beautifully updated 3-bedroom bungalow, perfectly situated on a prime 212-foot deep lot with no rear neighbours and mature trees for added privacy. Located just minutes from Websters Falls, conservation trails, Dundas, Ancaster, and Hamilton, this home offers the tranquility of country living with city amenities at your doorstep. Step inside to discover bright, modern interiors featuring a spacious kitchen and dining area with vaulted ceiling & sliding doors which lead to a brand-new patio (2024)perfect for summer BBQs and relaxing evenings. A bonus room offers flexible space for a home office, hobby/playroom, or even a potential 4th bedroom. Outside, the fully fenced backyard was re-sodded and upgraded with a new patio in 2024, while the front yard was professionally landscaped in 2020. The extended driveway offers parking for up to 7 vehicles, making this home ideal for families and guests. A standout feature is the detached 16x22 garage/workshop with 220V hydro and a full second floor, offering endless possibilities convert it to a guest suite, games room, studio, or future apartment! This home is loaded with updates inside and out and truly move-in ready. Don't miss your chance to own a unique property in one of the areas most sought-after locations this one is a MUST SEE! (id:41954)
259 Greenwood Drive
Stratford, Ontario
Bungalow with Pool in Sought-After Bedford Ward! Welcome to 259 Greenwood Drive a solid, all-brick bungalow in one of Stratford's most desirable family neighbourhoods. This 3-bedroom home offers the perfect mix of comfort, updates, and lifestyle. Step inside to find an updated kitchen, perfect for daily living and entertaining alike. Major updates have already been done for you: the roof, pool liner and steps, furnace, air conditioner, pool heater and pump have all been taken care of, so you can move in and enjoy with peace of mind. Out back, summer living begins with your own inground pool, a spacious deck, and room to unwind or host family and friends. Its your private backyard retreat! Located in the Bedford school ward and close to the Rotary Complex, Stratford Agriplex, and arenas this is a home where families can thrive. Book your showing today and see why 259 Greenwood Drive is a great place to call home. (id:41954)
150 Brooker Boulevard
Blue Mountains, Ontario
EXECUTIVE PORTER SKELTON CUSTOM HOME | 5 BEDS | 3 BATHS | 3200+ SQ FT (LIVING SPACE) | BLUE MOUNTAIN VIEWS | STEPS TO THE VILLAGE~ Four- season retreat in the heart of Ontario's premier recreational destination! This custom-built Residence offers over 3,200 sq ft of exquisitely finished living space5 bedrooms, 3 full bathrooms, and breathtaking views of Blue Mountain ~just a 5-minute walk to the iconic Village at Blue. Situated on an extensively landscaped 122' x 61' lot in a prestigious, quiet neighborhood, this home boasts gorgeous perennial gardens and a backyard oasis perfect for relaxing or entertaining. MAIN LEVEL HIGHLIGHTS: Open-concept gourmet kitchen with a large island, stone countertops, and abundant cabinetry, Separate formal dining room, Four-season sunroom with walkout to composite deck (14.7 x 11.3 ft)Spacious family room with soaring cathedral ceilings and cozy gas fireplace Private main floor primary suite with elegant 3-piece ensuite, Two additional main floor bedrooms and a 4-piece bath, Convenient main floor laundry with inside entry to the oversized insulated garage (21.11 x 12.6 ft) LOWER LEVEL PROFESSIONALLY FINISHED IN 2017 (PORTER SKELTON):Expansive family/recreation room with gas fireplace, Two sizeable guest bedrooms, 3-piece bathroom, Large hobby/workshop room~ ideal for ski or bike tuning, Cold room + ample storage, 200 Amp electrical service. Additional Features: Covered front porch | Interlocking driveway | Concrete front steps | New roof (2021) THE LOCATION~ Steps from Blue Mountains world-class skiing and year-round activities. Just minutes from the shores of Georgian Bay, championship golf, private/public ski clubs, the Georgian Trail, marinas, and so much more. Whether you're interested in boutique shopping, fine dining, arts & culture, or outdoor adventure, this is your opportunity to elevate your lifestyle in one of Southern Georgian Bay's most coveted communities. Experience the best of Blue Mountain Living (id:41954)
190 Hampshire Way
Milton (De Dempsey), Ontario
Welcome to this beautifully updated end-unit townhome in Miltons desirable Dempsey neighbourhood where the only shared wall is the garage, offering rare privacy and comfort. Enjoy total parking for two and a fully enclosed front porch entry that adds both charm and functionality. Step inside to professionally painted interiors, stylish black hardware and fixtures, and grey laminate flooring in the open-concept living and dining areas. The white kitchen features granite countertops, stainless steel appliances, a tile backsplash, and a spacious eat-in area with walk-out access to the updated backyard deck and gazebo complete with a gas BBQ line, mature trees and zero rear easements for ultimate privacy. Upstairs, you'll find three sunny bedrooms, including a freshly renovated primary ensuite with heated floors and a sleek glass-enclosed shower. The fully finished basement adds even more space with a cozy electric fireplace, 2-piece powder room, laundry, and cold cellar. Convenient access to the backyard through both the garage and the side of the home completes this well-appointed property. (id:41954)
24 Tascona Court
Barrie (Little Lake), Ontario
**OPEN HOUSE Sunday July 20 11-1:00**. Impressive 4+1 Bedroom Home in Desirable Neighbourhood of Barrie complete with a fully, self contained bright and sunny IN LAW SUITE! Excellent Location across the street to a Park and within minutes to Georgian College, Hospital, mall/shopping, restaurants and entertainment. Easy access to public transportation and Hwy 400. Home sits at the end of a quiet, low traffic cul de sac. A well thought out floor plan offers 3777 sq ft of living space - room for the whole family. Main floor features a large eat in kitchen with breakfast area, pantry and walk-out to backyard deck, a formal dining room with a sitting area, living room and a bonus family room. Curved staircase leads to the upper level where you will find the primary suite with walk-in closet and ensuite. Three additional bedrooms and a main bath complete this level. Lower level offers a very comfortable and bright 1 bedroom in law suite with separate entrance, laundry room and big floor to ceiling window making it ideal for extended family or adult children. Enjoy a fully fenced backyard with full length deck perfect for family, BBQ and friend gatherings. Room to park 4 cars in the driveway. A very friendly, safe and quiet street - Move in and enjoy! (id:41954)
10 Willow Landing
Markham (Greensborough), Ontario
A Must See!!! Specious Brighten Detached House In A Desirable Neighbourhood Close To All Amenities. 9 Ft Ceiling On Main. Pot Lights. Hardwood Floor Thru-Out, Oak Stairs. Large Kitchen With Centre Island, Backsplash, Walk-In Pantry. Freshly Painted Thru-Out. Professionally Finished Two Bedroom Bsmt Apartment, Access To Garage. Steps To Go Train, Go Bus, Ttc/Yrt, Shopping, Banks, Great Primary & Secondary Schools. (id:41954)
77 Beechborough Crescent
East Gwillimbury (Sharon), Ontario
Modern Freehold Townhouse in Family-Friendly Sharon Village Community, East Gwillimbury. Built in 2024, this almost Brand-New home is covered under the Tarion New Home Warranty. It offers 1,898 sq ft of Above Ground Living space, Featuring 3 bedrooms, 2+1 bathrooms, and 9 ft Ceilings on the Main Floor and Laundry on 2nd Floor. Highlights include a Modern Kitchen with Backsplash, Water Filtration System, Crown Moulding, Custom Wall panels, Closet Organizers, Digital Lock, and Garage Door Opener. Conveniently Located near New Public and Catholic Schools, Rogers Reservoir Conservation Area, Costco, and Upper Canada Mall. Quick Access to Hwy404 and GO Transit. A Perfect Blend of Comfort, Style, and Convenience You Must See it! (id:41954)
1159 Dragonfly Avenue S
Pickering, Ontario
This beautifully upgraded 4-bedroom, 4-bathroom Mattamy-built model home is located in the desirable Seaton area of Pickering and offers nearly 3,000 sq ft of elegant living space. Featuring 10 ft smooth ceilings on the main floor and 9 ft ceilings upstairs, this home includes 3 full bathrooms on the second floor, including a 4-piece ensuite in the second bedroom. With two large family rooms one of which can easily be converted into a fifth bedroom its perfect for growing families. Upgrades include hardwood flooring throughout, granite countertops, a custom fireplace accent wall, coffered ceilings, and oak stairs with wrought iron pickets. The fully finished basement offers 2 additional bedrooms, 2 full bathrooms, and a separate laundry area ideal for extended family or rental potential. Additional highlights include a 200-amp panel, rough-in for an EV charger, and garage-to-home access. Just minutes from Hwy 407, parks, trails, shopping, and places of worship, this home offers a perfect mix of luxury and location. (id:41954)
