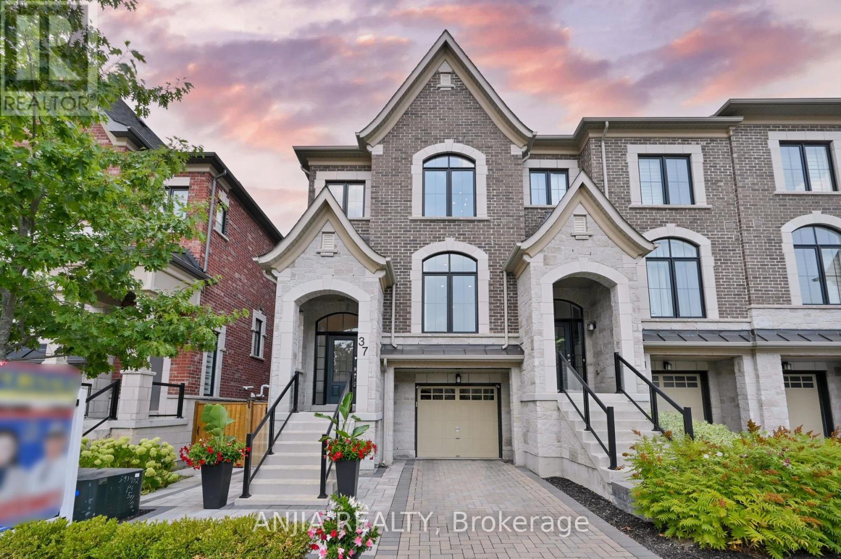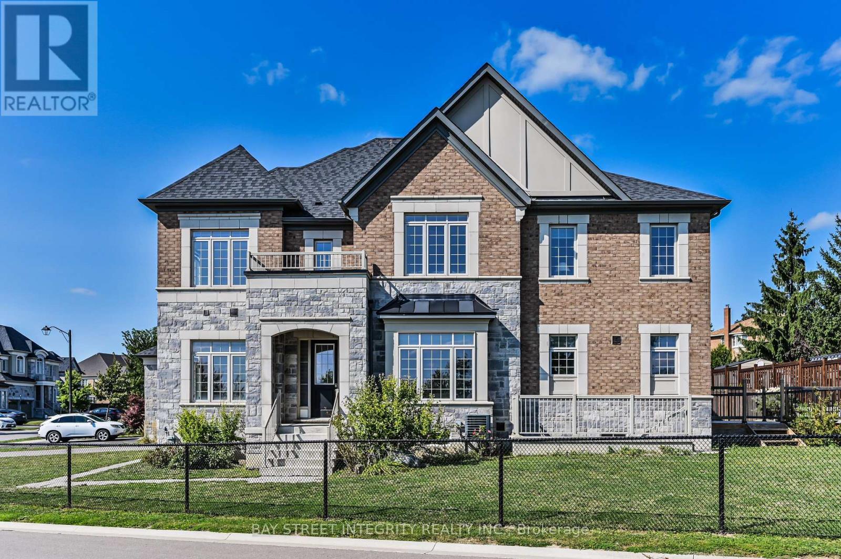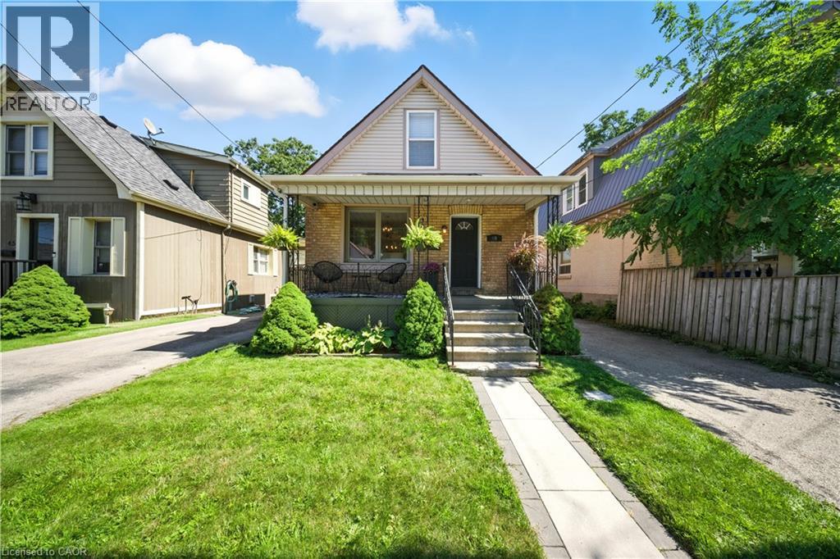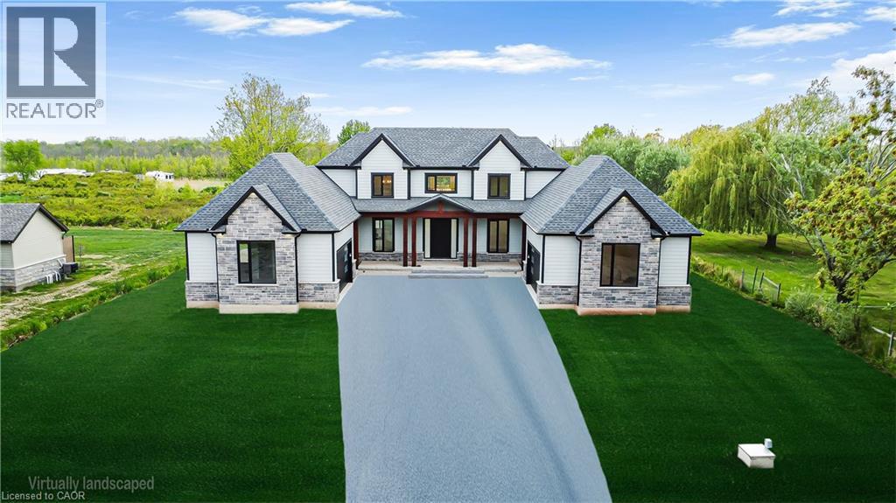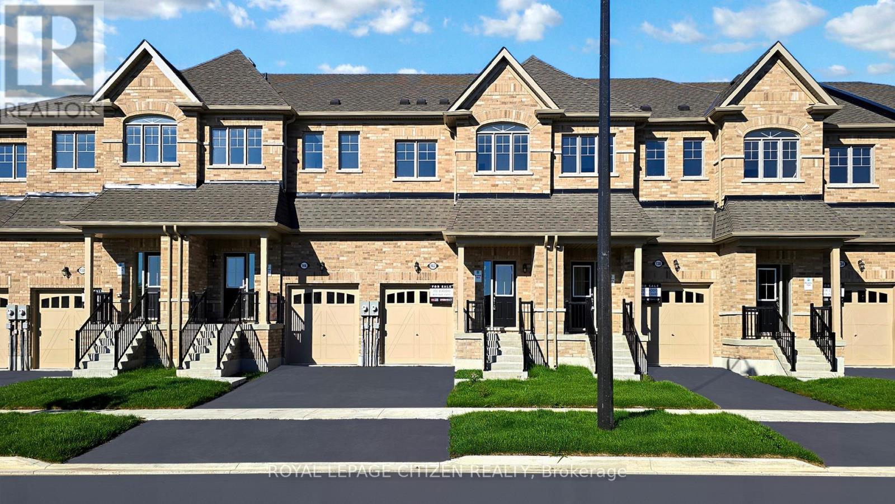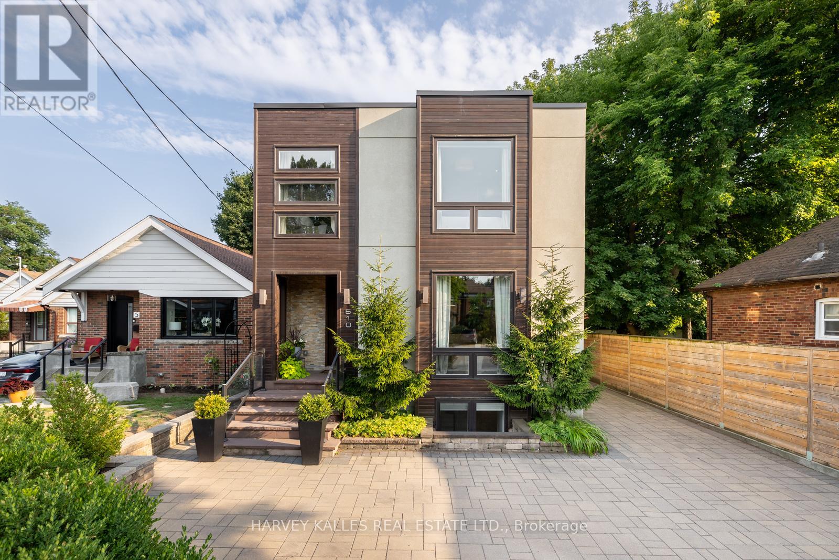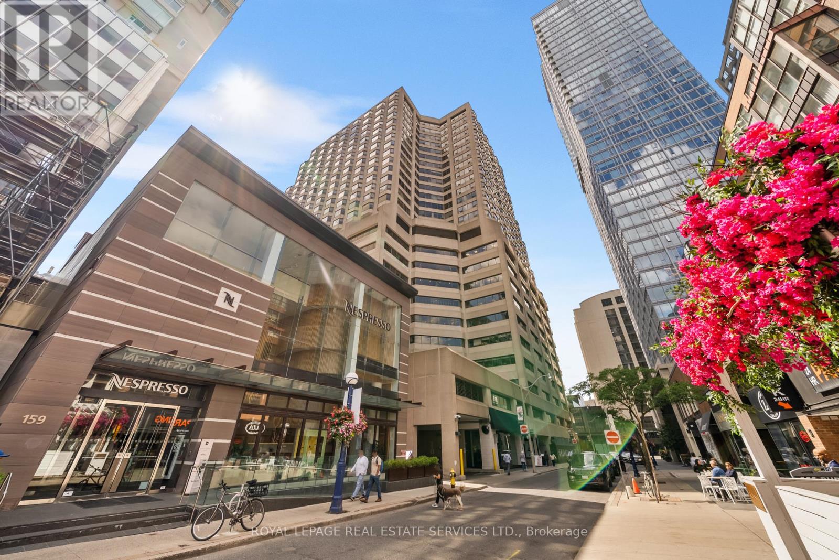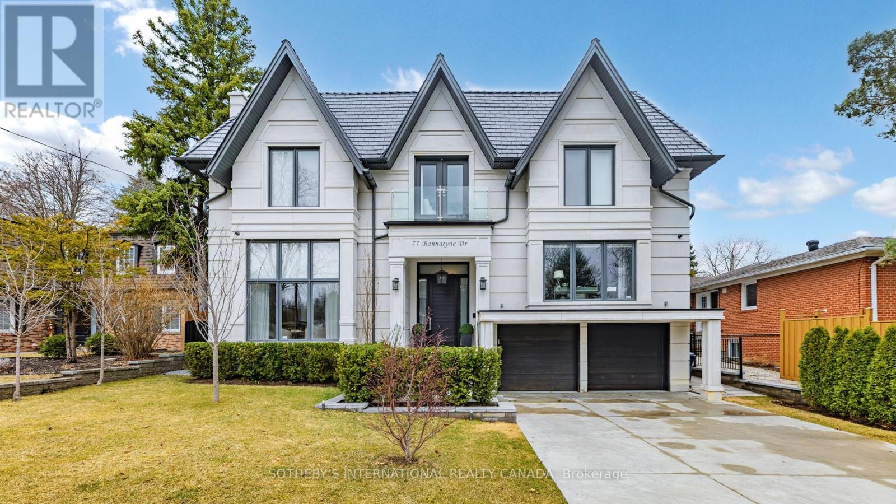108 Lorne Thomas Place
New Tecumseth (Alliston), Ontario
Stunning Newly Built 4-Bedroom Home in Alliston! This spacious and modern 4-bedroom, 3.5-bath spa newly built property is designed for comfort and style. The main floor boasts gleaming hardwood floors and an open-concept layout, filled with natural light. The gourmet kitchen features stainless steel appliances, breakfast bar and plenty of storage, perfect for hosting family and friends. Upstairs, the luxurious primary suite includes a walk-in closet and spa- like ensuite, while the three additional bedrooms include an adjoining twin bath to share and another with a private ensuite offering space for everyone. With a total of three parking spaces, this home combines practicality and elegance. Located in a sought-after neighborhood close to parks, schools, and shopping its the perfect place to call home! (id:41954)
37 Duncombe Lane
Richmond Hill (South Richvale), Ontario
Welcome To This Beautifully Upgraded End Unit Freehold Townhouse In The Prestigious South Richvale Community. Featuring 3 Bedrooms, 4 Bathrooms, And A Finished Walk-Out Basement, This Home Offers A Perfect Blend Of Style And Functionality. The Main Floor Boasts 10-Foot Smooth Ceilings, Elegant Crown Moulding, Wall Moulding, And Pot Lights, Creating A Bright And Sophisticated Ambiance. The Gourmet Kitchen Showcases An Island With Granite Countertops, Stainless Steel Appliances, Built-In Dishwasher, Range Hood Exhaust, And Ceramic Backsplash. Upstairs Features 9-Foot Ceilings, Vaulted Master Bedroom Ceiling, And Hardwood Floors Throughout All Bedrooms.Thoughtfully Maintained And Professionally Updated, Improvements Include Fresh Paint (2020), Designer Light Fixtures, Vinyl Basement Flooring, EV Charger With Power Management System, Tiled HVAC Room, Custom Laundry Cabinets, Garage Painting, Repaved Driveway, Fully Fenced And Paved Backyard, And More. Enjoy 1+1 Parking, A Lower POTL Fee, And An Unbeatable Location Close To Top Schools, Parks, And Amenities. Move-In Ready And Immaculately Kept, This Home Is A True Gem In One Of Richmond Hills Most Sought-After Neighbourhoods. (id:41954)
123 Mitchell Place
Newmarket (Glenway Estates), Ontario
Welcome To 123 Mitchell Place, A Luxurious Detached Home In The Heart Of Newmarket! Large Premium Corner Lot Facing Park, Pie-shaped Lot Back Widen To 96 Ft. 3685 Sq Ft Per MPAC. Stone/Stucco Front, Extra Large Windows Provide Plenty Of Natural Lights. 10ft Ceiling On Main, 9ft On 2nd Floor. Spacious Dining Room W/20ft Ceiling, Open Concept Chef's Kitchen With Stainless-Steel Appliances, Center Island/Breakfast Bar. 4 Spacious Bedrooms W/Large Windows & 3 Bathrooms (2 Ensuites) On 2nd Floor. Huge Primary Bedroom, 5pc Ensuite, Walk-In Closet W/Organizer. 3 Car Garage (Tandem Parking). Walk-Up Basement. Lots Upgraded & Much More! This Home Offers Perfect Combination Of Modern Luxury And Thoughtful Functionality. Mins Drive To Hwy 404, Newmarket GO. Steps To Upper Canada Mall, Costco, Restaurants, Entertainment, Parks & Nature, And More. (id:41954)
49 East 31st Street
Hamilton, Ontario
A hole-in-one backyard! Welcome to this beautifully updated 1.5-storey detached home featuring 2 bedrooms and 2 renovated bathrooms. The sunlit living room flows seamlessly into a modern open-concept kitchen, complete with stainless steel appliances and a sleek new backsplash (2023). Step outside through one of two walkouts to the backyard deck - an ideal space for entertaining, relaxing, or enjoying your very own private mini putt. Recent updates include water-resistant laminate flooring and fresh paint throughout (2023). This property also offers parking for three vehicles plus a garage. The location is unbeatable - just steps from Juravinski Hospital, Concession Street shops, and local favourites like Rosie’s Burger, Heal Bar, and a variety of great restaurants and cafés. Come see why this property is more than just a home—it’s a lifestyle. (id:41954)
510 Queenston Road Unit# 306
Hamilton, Ontario
Welcome to this beautifully maintained 2-bedroom, 1-bathroom condo offering nearly 1,100 sq. ft. of comfortable living in a peaceful, well-cared-for building! With its fresh, neutral decor, modern updates, quality flooring throughout and a truly impressive balcony, this home offers more than just a place to live! It's a place to love! Step inside to a bright, open living and dining space that easily fits full-sized furniture and invites gatherings with family and friends! From here, walk out to your own 45-foot west-facing balcony! 280 SQ FT! Perfect for morning coffee, sunset dinners, or simply unwinding with views of the green space below! The modernized kitchen features updated appliances and great cupboard space, making everyday cooking a joy! Both bedrooms are generously sized with plenty of storage, and the 5-piece bathroom with double sinks ensures mornings run smoothly! Convenience is key with this unit: your storage locker and laundry room are located just steps away on the same floor, and one dedicated parking spot is included! The monthly condo fee covers heat, water, parking, locker, building maintenance, and building insurance for worry-free living. All of this in a location that truly delivers! Just minutes to Eastgate Square, schools, restaurants, transit, and the soon to be completed Centennial GO Station, plus quick access to the Red Hill Parkway & QEW for commuters. Set in the sought-after Corman neighbourhood, this building is known for its beautiful landscaping, sense of community and quiet, safe atmosphere! Whether you're a first-time buyer, looking to downsize without compromise, or seeking a smart investment, this condo checks every box. With spacious living, modern convenience, and unbeatable value, this is the one you've been waiting for! Why rent when you can own this spacious, move-in-ready condo? Opportunities in this building don't come up often so book your showing today and see why this could be the perfect place to call home! (id:41954)
35 Green Valley Drive Unit# 1614
Kitchener, Ontario
Welcome to 1614 - 35 Green Valley Drive, Kitchener. This bright 1-bedroom, 1-bathroom unit offers plenty of natural light through large west-facing windows with beautiful views of surrounding greenery. Recent updates include brand new baseboard heaters and a new A/C unit (2025), as well as recently replaced windows for comfort and efficiency. The kitchen features newly updated appliances and countertops, providing both style and functionality. This well-maintained building offers great amenities and is ideally located close to shopping, parks, trails, public transit, and easy highway access. Perfect for first-time buyers, downsizers, or investors, this unit combines convenience, comfort, and value in a fantastic location. **Please note: some photos are virtually staged (id:41954)
256 Mountain Road
Grimsby, Ontario
Exquisite 2-Acre Luxury Estate in Niagaras Wine Country Experience the perfect blend of sophistication, comfort, and privacy in this remarkable 2-acre estate offering over 5,000 sq.ft. of impeccably finished living space. Ideally located just 5 min from downtown Grimsby & 6 min to QEW, this home sits on one of the regions most prestigious estate streets, surrounded by award-winning wineries and breathtaking sunsets. Step inside to a thoughtfully designed main floor where timeless elegance meets modern functionality. The gourmet kitchen is a true showpiece featuring premium quartz countertops, a six-burner Dacor gas stove, Sub-Zero fridge, Jenn-Air built-in coffee station, concealed range hood, and a sleek butlers pantry with additional prep space for effortless entertaining. The main-floor primary suite is a private sanctuary, complete with a cozy fireplace, custom closets, heated spa-inspired ensuite floors, & a smart toilet. Additional main-level highlights include a home office, powder room with heated floors & smart toilet, laundry room, and a dedicated pet station with its own shower. Upstairs, youll find three generous bedrooms each with its own ensuite, including one with heated floors & a smart toilet. The fully finished lower level offers endless possibilities with its own separate entrance from the garage. Features include a complete second kitchen with gas stove, electric fireplace, two spacious bedrooms with custom closets, a stylish bathroom with heated floors & smart toilet, a cold room with vinyl flooring, a second laundry set, & a dedicated electrical panel perfect for extended family or in-law living. Outside, a sprawling driveway easily accommodates 10+ vehicles. The impressive 4-car garage offers EV charging and footings for a future hoist, making it a car enthusiasts dream. This is more than a home its a lifestyle. A rare opportunity to own an extraordinary property in one of Niagaras most desirable settings. (id:41954)
142 North Garden Boulevard
Scugog (Port Perry), Ontario
Welcome to The Bartley by Delpark Homes - a stunning new-build townhome located in a highly sought-after Port Perry neighborhood. This 1,660 sq.ft. residence in Block 75-4 features 3 spacious bedrooms and 2.5 modern bathrooms, thoughtfully designed for contemporary living. Enjoy the comfort and functionality of an open-concept main floor, perfect for entertaining or relaxing with family. The kitchen flows seamlessly into the living and dining areas, offering a bright and inviting atmosphere. Upstairs, retreat to a large primary suite with a walk-in closet and ensuite bath. Located close to top-rated schools, parks, shopping centers, and scenic waterfront trails, everything you need is just minutes away. With easy access to major highways, commuting is a breeze. Don't miss this rare opportunity to move into a brand-new, move-in ready home without the long wait- The Bartley is the perfect blend of location, design, and convenience. (id:41954)
138 Ashdale Avenue
Toronto (Greenwood-Coxwell), Ontario
From the moment you arrive, this home feels special. Set on a quiet one-way street between Leslieville and The Beaches, 138 Ashdale offers the best of both worlds: tree-lined streets, vibrant shops, and parks all within walking distance. The charming curb appeal of this detached two-storey home speaks for itself. Set on a unique T-shaped lot (26 ft frontage, 115 ft deep, widening to 75 ft at the rear), this home enjoys a sense of space and privacy rarely available in the neighbourhood. Inside, hardwood floors flow through an open concept main level anchored by a stunning waterfall island, seamlessly connecting to the dining area with glass French doors that lead to a large two-tiered deck. A tiled mudroom with built-in bench and shelving keeps life organized, while the expansive backyard extends your living and entertaining space. Upstairs, the spacious primary retreat boasts several large windows allowing natural light to flood the space, and ample storage with 3 custom closets. The spa-like bathroom is a true sanctuary, with a skylight flooding the space in natural light, double vanity, free-standing tub, and glass shower. The finished basement adds another living area, featuring a full 3-piece bath ideal for guests or family movie nights. An oversized detached 2 car garage with workshop anchors the property offering more than storage; its a space for every hobby, every project, every guest. From front porch swings to backyard dinners, every detail of this 3-bed, 3-bath home is designed for connection and comfort in one of Toronto's most sought-after neighbourhoods. (id:41954)
510 Donlands Avenue
Toronto (East York), Ontario
Prepare to Be Amazed when you visit this spectacular custom-built residence. An ultra-rare opportunity on a premium 45 x 110 ft lot in one of Toronto's most sought-after East York neighbourhood. This show-stopping home boasts over 3,100 sq ft of finished living space, designed for those who demand style, comfort, and the best in modern luxury. Soaring 10-ft ceilings bathe the main floor in sunlight, highlighting gleaming hardwood floors, dramatic skylights, and hand-crafted built-ins throughout. Entertain in grand style in the stunning open-concept living spaces. With a jaw-dropping gas fireplace set in backlit onyx for unforgettable ambiance.The gourmet, eat-in kitchen is a chef's paradise, featuring top-of-the-line stainless appliances, designer stone counters, sleek cabinetry, and walk-out to a beautifully landscaped oasis. Lush interlock yards front and back, meticulously designed for outdoor entertaining.This thoughtfully designed home has 4+2 spacious bedrooms and 6 spa-inspired bathrooms, including a master retreat with a lavish ensuite that rivals the finest hotels. The fully finished lower level is incredibly versatile. Ideal for a rec-room, in-law suite, or potential income unit, with rough-in kitchenette, a second laundry, and a private side entrance with keyless entry for ultimate flexibility. Rare detached garage + parking for 5 cars means hosting friends and family is a breeze. Enjoy the ultimate live, work, play lifestyle. Walk to the city's best schools, parks, rec. centres, trendy restaurants, shops, TTC and Subway (future Ontario Line at Cosburn/Pape), easy access to highways.This is an unparalleled opportunity for the discerning buyer who wants it all. A true must-see that exceeds every expectation. Don't Miss Out. Homes Like This Rarely Come to Market! Book Your Private Tour NOW Before Its Gone! (id:41954)
2008 - 175 Cumberland Street
Toronto (Annex), Ontario
Step Into Unparalleled Luxury With This Newly Renovated, Sophisticated 1,685 Sq Ft Suite In The Heart Of Yorkvilles Prestigious Renaissance Plaza. This Exquisite 2 Bedroom, 2 Bath Residence Is A Masterpiece Of Design, Featuring A Sleek, Modern Kitchen Equipped With Top-Of-The-Line Appliances, All Opening Up To A Spacious Living And Dining Area Illuminated By Expansive Bay Windows That Offer Stunning North Eastern Cityscape Views. The Primary Bedroom Is A Serene Retreat, Boasting A Bay Window And A Large Walk-In Closet, Complemented By A Lavish 5-Piece Ensuite. An Additional Bedroom With Ample Closet Space, A Convenient Laundry Room, And A Well-Appointed 4-Piece Main Bath Enhance The Functionality Of This Exceptional Space. Living In Renaissance Plaza Means Enjoying First-Class Amenities Including 24-Hour Concierge, Valet Parking, A Fully-Equipped Fitness Centre, Indoor Pool, Sauna, And Elegant Party/Meeting Rooms. Rental parking is available directly from building management, offering additional convenience for residents. Positioned Steps From The Citys Finest Dining, Shopping, And Cultural Attractions, This Is Yorkville Living At Its Finest. (id:41954)
77 Bannatyne Drive
Toronto (St. Andrew-Windfields), Ontario
Welcome Home to an Extraordinary Custom-Built Home, where Modern Design meets Timeless Elegance. Spanning approximately 6,550 sq. ft. of Meticulously Finished Luxury Living space, this Home showcases Imported Stones (Marble, Quartz, Porcelain) rich Hardwood Flooring, and over $550,000 invested in additional Upgrades, creating an unparalleled living experience. Step through into the Grand Front Entrance into a space defined by Soaring Ceilings and Light-Filled Interiors. This Gourmet Chefs Kitchen is a Masterpiece, featuring High End Miele Appliances and seamlessly flowing into a Sunlit Breakfast area and an Expansive Family Room both offering Breathtaking Views of the Lushly Landscaped Backyard and Resort-Style Elevated Heated Swimming Pool. A Separate Butlers Pantry ensures Effortless Entertaining. Designed for Ultimate Comfort and Convenience, this Home Features a Private Elevator for Seamless Access across all levels. The Primary Suite is a True Sanctuary, Boasting His & Hers Closets and a Large Lavish Ensuite Designed for Pure Indulgence. The Fully Finished Basement is an Entertainers Dream, Complete with a State-Of-The-Art theatre room, separate gym, spacious recreation area, wet bar, and a walk-up to the backyard oasis with Wheelchair Access to the Breakfast Are. This is not just a home its an Architectural Statement, Meticulously Crafted for those who Appreciate the Finest Details. A Rare Opportunity to Own a Modern Gem in an Convenient setting. Don't Miss This Chance to Experience True Luxury Living in Mid Town Toronto Close to Many Major Amenities, Schools, Parks! (Shoppers, Longos, LCBO, Banks, Gas Station, Tim Hortons and much more...) (id:41954)

