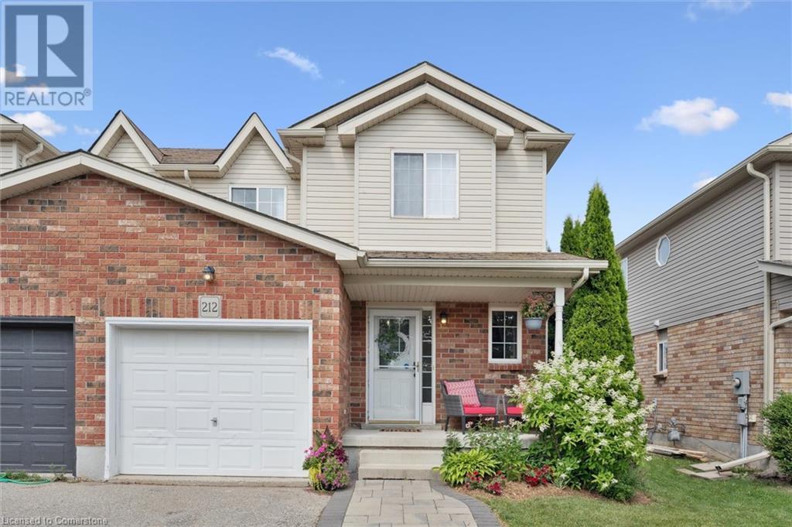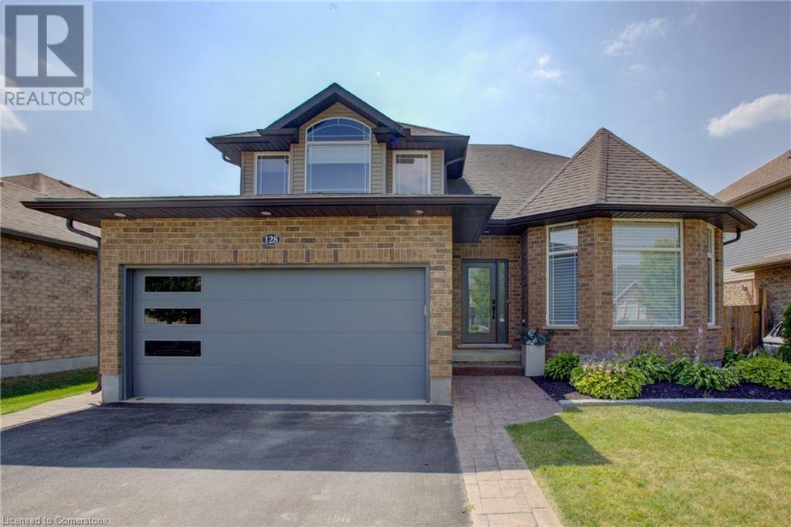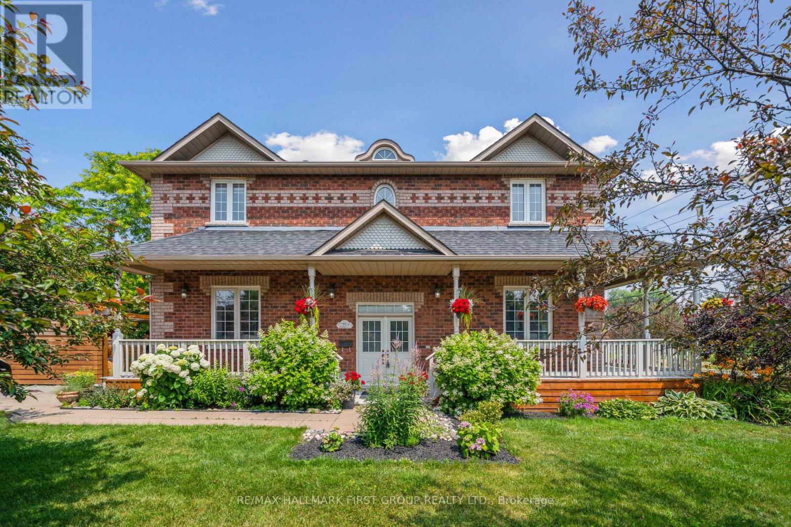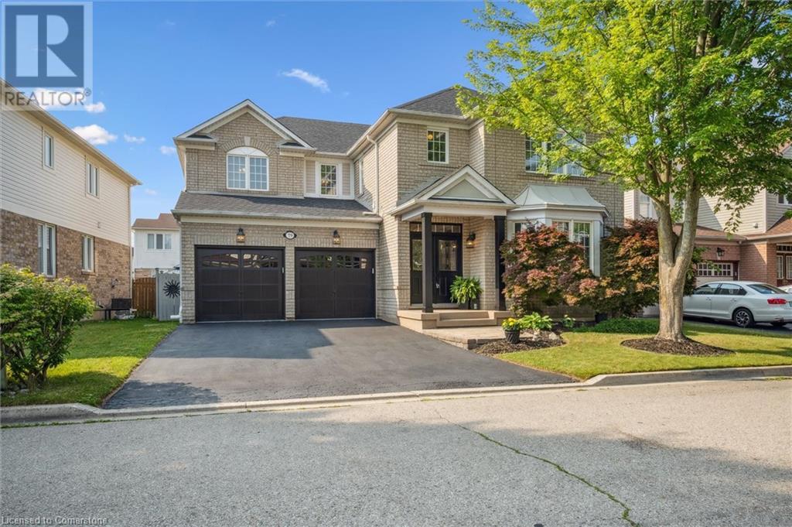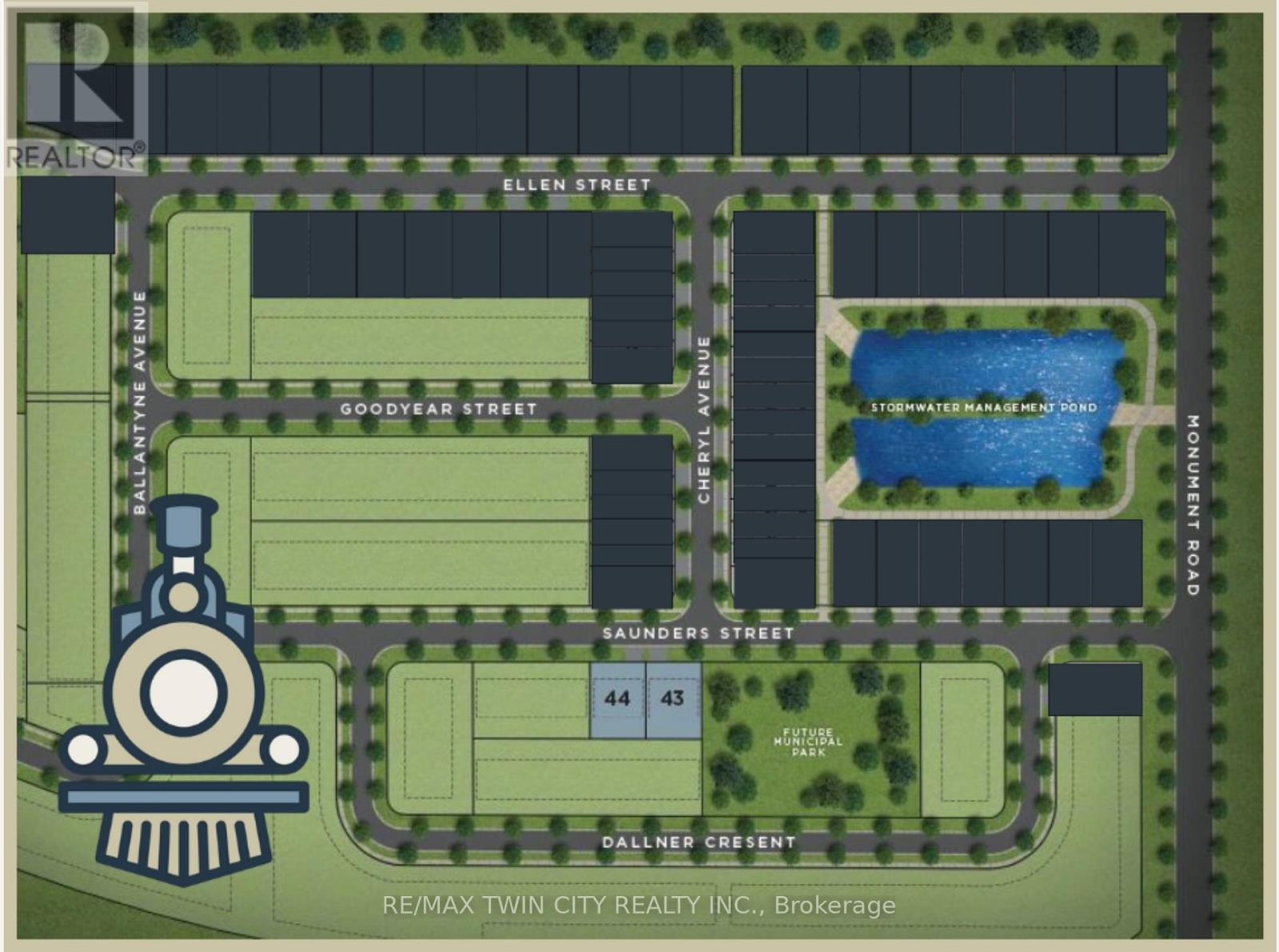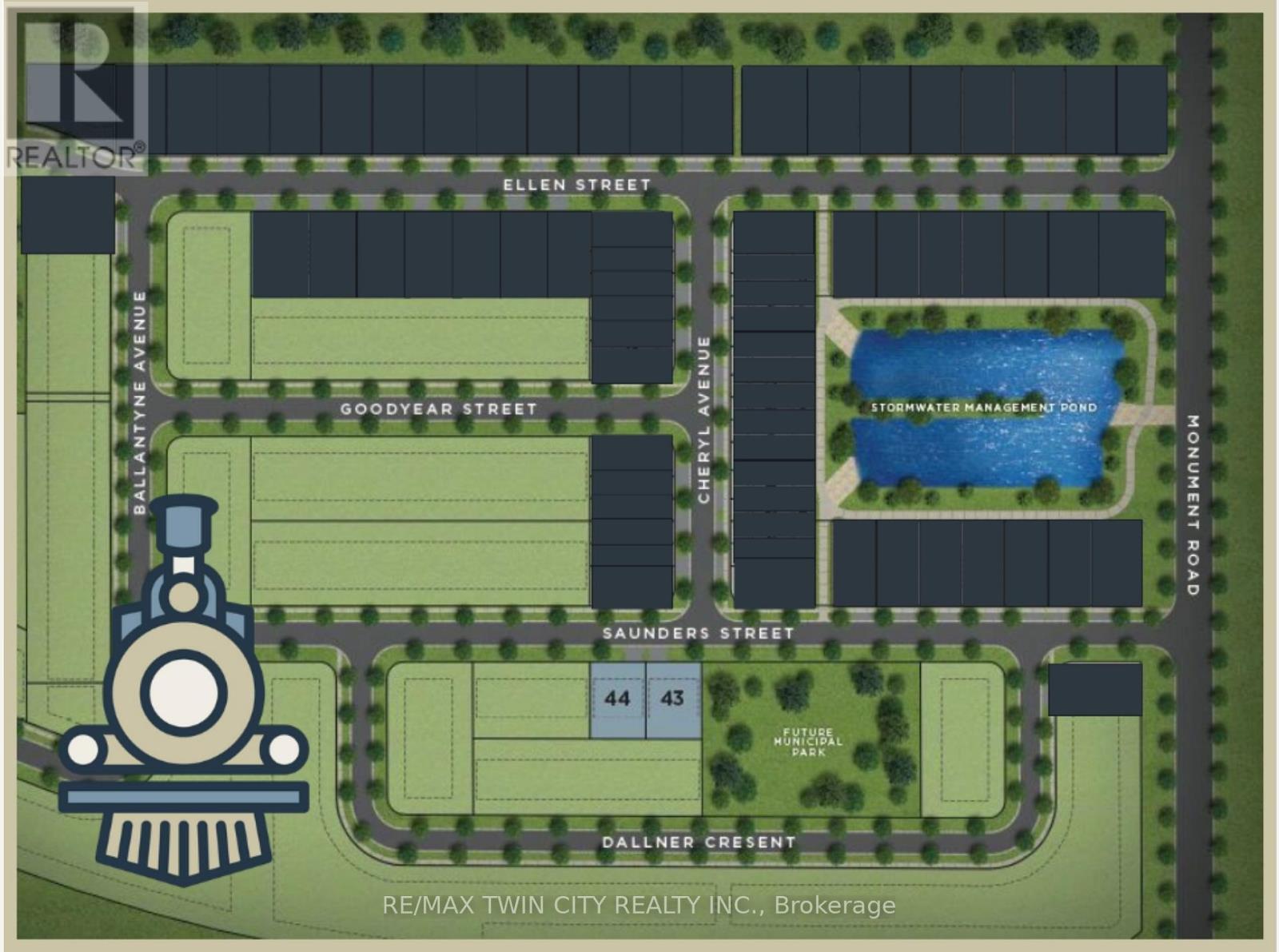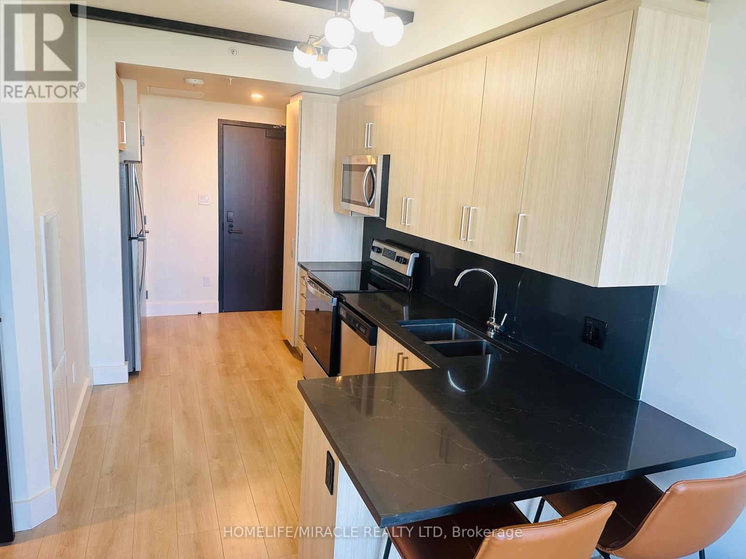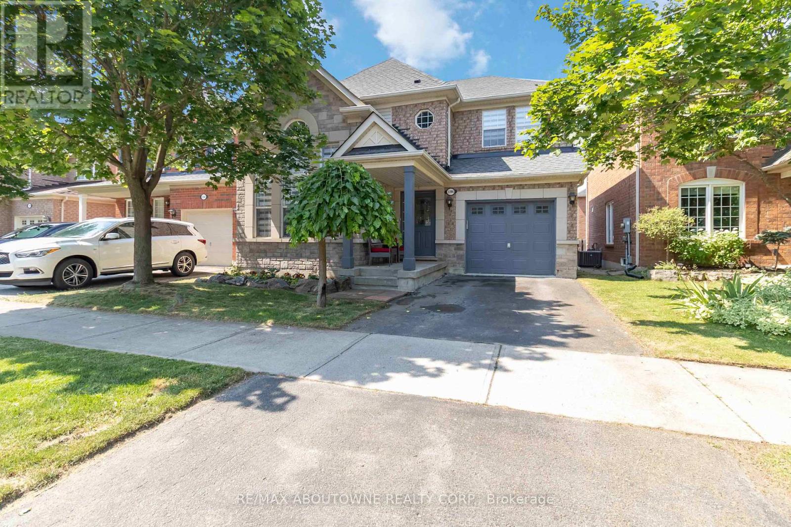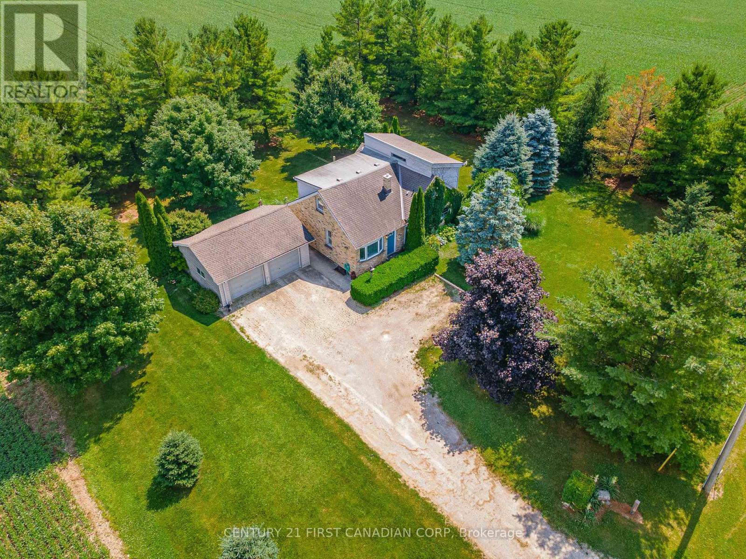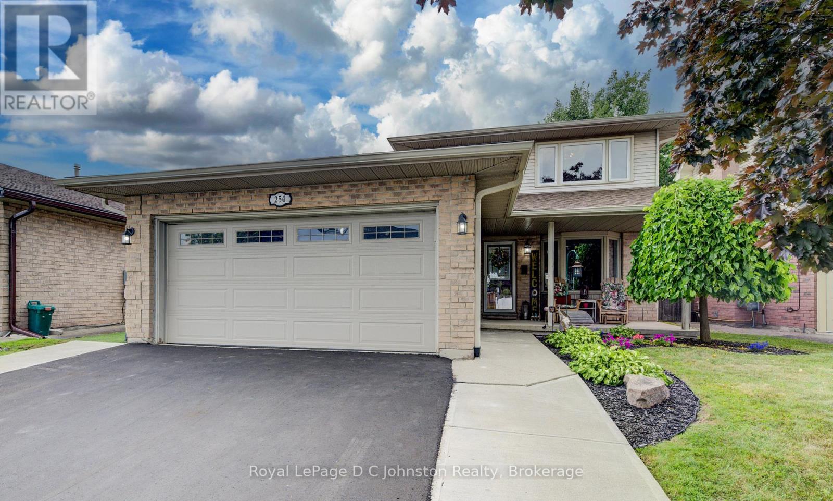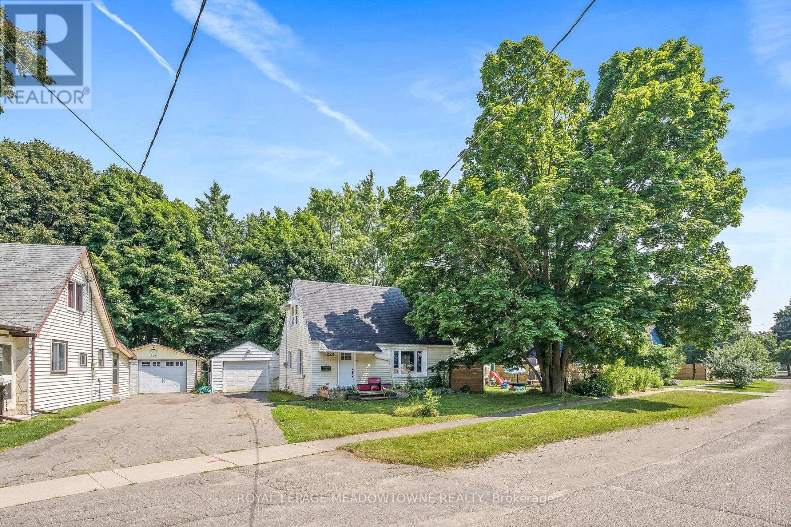36 Golden Hawk Drive
Hamilton (Waterdown), Ontario
Welcome to 36 Golden Hawk Drive an exceptional walkout ravine lot nestled in the prestigious Mountainview Heights community of Waterdown, situated on a quiet, family-friendly street with no sidewalk and parking for 4+ vehicles. This gorgeous and highly upgraded 4-bedroom, 4.5-bathhome sits on a ravine lot and offers the perfect blend of luxury, comfort, and functionality. The main floor showcases custom wall moldings, elegant feature walls, and a sun-filled open-concept layout designed for both everyday living and entertaining. The chefs kitchen is a showpiece, featuring 24x24 porcelain tiles, granite countertops, stainless steel appliances, built in pot filler and seamless access to a cozy breakfast area that opens onto a massive multi-level deck. Step outside to your private backyard oasis with professional landscaping, custom stonework, a built-in BBQ outdoor kitchen, a gas fireplace, and stunning ravine views an ideal space for hosting or relaxing in nature. The soaring open-to-below design to the basement adds dramatic elegance and grand appeal. Upstairs, spacious bedrooms come equipped with custom closet organizers, while the luxurious primary retreat boasts dual walk-in closets and a spa-like 5-piece ensuite. The fully finished walkout basement offers incredible flexibility with a second kitchen/kitchenette, bright open living space, and rental or in-lawsuite potential perfect for multigenerational living, a home gym, or recreation room. Thoughtful upgrades continue with exterior pot lights, premium hardscape, a double-car garage with EV charging, and a wide driveway with no sidewalk interruption. Ideally located near schools, hiking trails, parks, Waterdown Village shops and cafés, the local farmers market, and just minutes from Hwy 403, Hwy 6, and Aldershot GO. A true turn-key home that checks every box luxury, location, layout, and lifestyle. (id:41954)
40 Rodgers Road
Guelph, Ontario
Discover this charming 3-bedroom, 3-bathroom detached home tucked away on a quiet, family-friendly street. With a private backyard featuring a sparkling pool, this property offers your own outdoor escape—ideal for relaxing weekends or hosting summer get-togethers. Inside, the main floor welcomes you with a bright, freshly painted interior and brand-new pot lights that bring a warm, modern feel. The layout is practical and inviting, perfectly suited for growing families, first-time buyers, or anyone searching for a turn-key home. Located in a sought-after area with quick access to Highway 401, public transit, and a wide range of shopping and schools, this home also backs onto nature. Just a short stroll away, you’ll find Preservation Park a local gem filled with scenic trails, wildlife, and year-round outdoor activities like hiking and cross-country skiing. Whether you’re after comfort, convenience, or a place to unwind, this home checks all the boxes. Schedule your showing today! (id:41954)
32 Janice Drive
Barrie (Sunnidale), Ontario
Top 5 Reasons You Will Love This Home: 1) Ideally located in a desirable neighbourhood, this property sits near Sunnidale Park, offering easy access to scenic walking paths, playgrounds, and greenspace 2) Newer detached garage adds versatility and value, perfect as a workshop, studio, or secure parking 3) Meticulously designed family home featuring a separate entrance, ideal for in-laws, older children, or creating additional living space 4) Move-in ready with recent updates, including fresh paint, new carpeting, bathroom improvements, and a brand-new back deck for outdoor enjoyment 5) Turn-key opportunity with income potential in a fantastic area, ready for you to call home. 1,278 above grade sq.ft. plus a finished basement. Visit our website for more detailed information. *Please note some images have been virtually staged to show the potential of the home. (id:41954)
77 Bedford Park Avenue
Richmond Hill (Crosby), Ontario
This must see property in the heart of the high demand and fast improving area of Richmond Hill. It is being offered for sale for the first time in almost 50 years! Large 55 x 140 ft lot with detached garage connected with breezeway mudroom. The main level of this home has hardwood flooring in the living room and dining room, gas fireplace, eat in kitchen over looking the rear yard, Second floor has 4 large bedrooms, all having hardwood flooring. The finished basement has separate entrance with a large recreation area and a two-piece bathroom and separate shower. Large fenced backyard. Features a large patio, over sized workshop/garden shed, rear private garden. Convenient location, Walking distance to downtown, Go Station, Yonge Street, all of its amenities are nearby, Close to Great School: Walker Scott P.S. & Alexander Mackenzie H.S With Ib Program, Beverley Acres French Immersion Elementary School. Close to Library, Art Centre, Hospital And Hillcrest Mall, Easy Access To High Way 7, 400 And 404. (id:41954)
212 Brenneman Drive
Baden, Ontario
Welcome to small town living in Baden, located within minutes to all city amenities in Kitchener-Waterloo & Stratford, with easy access to the expressway. The open-concept bright main floor features stylish new vinyl flooring (2025), updated lighting (2025), and modern white cabinetry (2025), all freshly painted to create a bright, welcoming space. A convenient 2-piece bathroom and sliding doors leading to a spacious deck and fully fenced yard make this level ideal for family living and entertaining. The attached garage, with direct entry to the home, adds extra practicality. Upstairs, you’ll find a spacious primary suite complete with a large closet and private 3-piece ensuite, along with two additional generous bedrooms and a 4-piece main bathroom. The recently finished basement extends your living space with a family room, dedicated laundry area, extra storage in the utility room, a large cold room, and a rough-in for a future bathroom. Don't miss your opportunity to live in one of our Region's most sought after communities! (id:41954)
317 - 500 Dupont Street
Toronto (Annex), Ontario
Spacious 2 Bedrooms+ 2 Washrooms Oscar Residences with HIGH 10'CEILING. Best Connectivity - 5 TTC Routes at your Front Door. 96 Transit Score, 92Walk Score, 90Bike Score. 5mins Transit to U of T, 5mins Walk to George Brown College, 7mins Walk to Dupont Station, 10mins Drive to Upper Canada College, 9mins Walk to Bathurst Station and 4minsDrive to Royal St. George's. Premiere Amenities: Fireplace Lounge, Private Meeting Room, theatre Lounge,Chef's Kitchen, Outdoor Dining Lounge, Fitness Studio , Pet Social Lounge. Perfectly situated in Annex - Incredible surrounding neighborhoods including Yorkville, Summerhill and Casa Loma. (id:41954)
112 - 383 Main Street
Milton (Om Old Milton), Ontario
Discover over 1,200 square feet of thoughtfully designed living space in this bright and spacious 2-bedroom plus den condo, ideally situated on the ground floor of Milton's highly regarded Green Life community. Known for its innovative geothermal heating and cooling, this energy-efficient building offers sustainable living without compromising on comfort or style. The open-concept layout features a modern kitchen with a breakfast bar, a welcoming dining area, and a generous living room with a walk-out to your private patio perfect for enjoying your morning coffee or unwinding in the evening. Inside, the versatile den provides the ideal space for a home office, guest room, or hobby room. The 2 additional bedrooms are generously sized, and the primary suite offers ample storage thanks to a walk in closet, it also boast a 4pc bath with soaker tub and an abundance of natural light. This unit's prime location within the building puts you steps from all the essentials front and rear entrances, the elevators, the garbage chute, and your parking spots (one underground near the elevators and one surface spot close to the rear entrance) yet your new home remains impressively quiet and private thanks to excellent builder soundproofing. You're conveniently close to the gym, party room, and games room, making everyday living both accessible and enjoyable. Complete with a private storage locker and just moments to downtown Milton, the Milton Centre for the Arts, shops, restaurants, parks, and GO Transit, this condo is ideal for first-time buyers, downsizers, or investors alike. (id:41954)
17 Primo Road
Brampton (Northwest Brampton), Ontario
Absolutely Stunning! Beautifully Maintained & Nicely Upgraded 4 Bed, 3 Bath Townhome in One of Northwest Brampton's Most Desirable Neighborhoods. Featuring 9-Ft Ceilings, Fresh Paint, and One of the Largest Floorplans Offered by the Builder. Bright & Airy Main Level Offers a Spacious Foyer, Open-Concept Living/Dining Area, and a Stylish Kitchen With Stainless Steel Appliances, Backsplash, Centre Island, Granite Counters, and a Breakfast Area That Walks Out to a Beautiful, Low-Maintenance Concrete Backyard. Elegant Solid Oak Staircase Leads to a Generous Primary Suite With Coffered Ceiling, His & Her Closets, and an Ensuite. Three Additional Spacious Bedrooms With Double Closets. California Shutters, Garage Access to Home, No Sidewalk, and a Prime Location Close to Mount Pleasant GO, Schools, Parks, Grocery, Banks & Shopping. (id:41954)
128 Schmidt Drive
Arthur, Ontario
Welcome to 128 Schmidt Drive where magazine worthy upgrades, thoughtful design, and a fully finished layout set this home apart. With over 3,200 sq ft of finished living space, 5 bedrooms and 4 bathrooms, there's room here for every stage of life. Inside you'll appreciate the custom details throughout: Hunter Douglas blinds, LVP flooring, and built in California closets in key spaces, not to mention all new light fixtures and fresh paint. The gorgeous kitchen includes amazing upgraded built in appliances, lots of island seating for entertaining friends and family, plus floor-to-ceiling cabinetry with no lack of storage or prep room. Upstairs features four generous bedrooms including a stylish primary suite with walk-in closet and spa like ensuite. The finished basement offers even more flexibility with a rec room, 5th bedroom, full bath with heated floors, and a dedicated workshop space. Outside, the oversized 149' deep lot offers privacy and space for future plans...think pool, play, or dream garden. Composite decking, storage shed and lots of room to create your own special space in the great outdoors. While new construction continues just around the corner, this home is already move-in ready and loaded with value. (id:41954)
937 Pickering Beach Road
Ajax (South East), Ontario
Walk to the lake from this custom Grand Built home, ideally situated just steps from waterfront trails, parks, and the beach in one of South Ajax's most desirable neighbourhoods. Offering exceptional value, this 4+1 bedroom home showcases quality craftsmanship and modern amenities throughout. Enjoy hardwood floors, impressive 9-foot ceilings on the main floor, and a custom renovated kitchen featuring stainless steel appliances, a massive centre island, stylish backsplash, and an abundance of cabinetry. The spacious layout includes a serene, spa-like renovated primary ensuite and a versatile in-law suite in the lower level perfect for extended family or guests.Unwind on the charming wrap-around front porch, surrounded by lush, landscaped gardens. This home is more than just a place to live it's a lifestyle. Don't miss this opportunity! (id:41954)
329 - 26 Douro Street
Toronto (Niagara), Ontario
Live, work and play in the heart of King West. Welcome to your urban townhome! Looking for house-like living without the million-dollar price tag? This 2-bed, 2-bath condo townhouse in King West offers approx 900 sq ft of stylish, smartly designed living, perfect for first-time buyers, young professionals, and couples. Step into a bright, open-concept main level ideal for entertaining or cozy movie nights. The updated kitchen features stainless steel appliances, a breakfast bar, and everything you need to feel right at home. Upstairs, you'll find two full-sized bedrooms with generous closets, perfect for roommates, a home office, or nursery space. But the real showstopper? A large rooftop terrace with South, West and Northern views, plus a gas BBQ hookup, your private outdoor oasis in the city! Located in one of Toronto's most connected neighbourhoods, you're steps to TTC streetcars, and just minutes to the Gardiner, DVP, and 427. Walk to Liberty Village, Trinity Bellwoods Park, Ontario Lake path, or enjoy your pick of top restaurants, cafes, shops, and lounges. Plus a ton of grocery store options like Metro, Longos, Farm Boy, No Frills & more. Monthly maintenance fees include ALL utilities, (heat, hydro, and water), this is truly turnkey urban living with unbeatable value. Don't miss out on your chance to own in one of Torontos most desirable neighbourhoods. Book your private showing today! (id:41954)
47 - 374 Front Street
Central Elgin (Port Stanley), Ontario
CHECK OUT THE VIEW! Experience breathtaking lakefront living at **Unit 47, Mariners Bluff, Port Stanley**! This stunning residence offers panoramic views of Lake Erie and the beautiful Port Stanley beach from both the deck and second storey balcony the views can't be beat. Starting with a freshly upgraded driveway and carport that enhance curb appeal and functionality, this home invites you inside to discover a well-maintained, inviting interior.The spacious main level features a bright kitchen and dining area, alongside a formal dining room and a generous living room with a cozy gas fireplace. Step through the patio doors onto a covered deck overlooking the lake. It is the perfect spot for relaxing or entertaining while soaking in the spectacular scenery. Upstairs, you'll find a luxurious master bedroom with an ensuite bathroom, a second full bath with a large soaker tub, and a versatile space with a balcony, ideal as a private retreat or converted into a second bedroom.The lower level provides a cozy escape with wall-to-wall carpeting, a built-in bar area with sink and wood cabinetry, ample storage, and a laundry room that doubles as an additional two-piece washroom.Enjoy your summers in the pool, at the beach or unwind in the peaceful, private setting of this exceptional lakeview property. Whether you're seeking a serene retreat or a vibrant Port Stanley lifestyle, this home truly has it all!**Dont miss this incredible opportunity! Contact today to schedule your private viewing. (id:41954)
1697 Moffatt Avenue
London East (East H), Ontario
Now available in East London, this classic Roy James ranch with 2+1 Bedrooms is full of charm and recent updates. Spacious living areas on both the upper and lower level, new flooring, appliances, potlights and fresh paint makes this a must see. Enjoy the natural light pouring in from every diretion and having your morning coffee on the covered front porch or out on the back deck. The side entrance and completely finished lower level make this a good candidate for a granny suite or an accessory apartment, check with the city and your agent for more information. The spacious one and half car garage offers ample room for storage or the car enthusiasts dream setup which also includes a carport. Nestled on a lovely treed and fenced lot, it's ideal for young families or retirees alike with access to shopping, golf, parks and schools. An absoulely turn key property. Don't miss your chance at this one, book your private showing today! (id:41954)
79 Zieman Crescent
Cambridge, Ontario
Welcome to 79 Zieman Crescent! This meticulously maintained 4-bedroom, 2.5-bathroom home offers approximately 4,000 sq ft of living space and is tucked away on a quiet street in a highly sought-after neighbourhood—perfect for a growing family. With a double car garage, main floor office, and abundant natural light, it’s just minutes from Highway 401, making it ideal for commuters. The main floor with 9ft ceilings offers a bright, functional layout: formal living room, versatile office or main floor bedroom, 2-piece bath, and a separate coffered ceiling dining room with arches which flows into the open-concept kitchen and family room. The spacious eat-in kitchen boasts a large island with breakfast bar, stainless steel appliances, under counter lighting, and ample cupboard space—conveniently located just off the garage entry. The adjoining family room features a cozy gas fireplace, lots of natural light and is perfect for everyday living and entertaining. Upstairs, the primary suite is a true retreat with his-and-her walk-in closets, an electric fireplace, and a luxurious 5-piece ensuite with dual sinks, a 6-foot soaker tub, and a glass-enclosed shower. Three additional generously sized bedrooms, a full bathroom, and an upper-level laundry room complete the second floor. The partially finished basement offers even more living space, currently set up as a large rec room with a bar/games/movie area, a home gym, and a large storage area that could be converted into bedrooms and a bathroom (rough-in located near the furnace). Step outside to a fully fenced private backyard—ideal for entertaining, kids, and pets alike. Enjoy the well-maintained patio for summer BBQs or quiet evenings outdoors. Conveniently located near top-rated schools, parks, tennis, volleyball, forest trails, public & school bus routes, shopping, place of worship, and just minutes to the 401— a must see! (id:41954)
147 Saunders Street
North Perth (Elma Twp), Ontario
Residential Lot Available! A rare opportunity to own one of the last two remaining lots from a completely sold-out phase in Atwood, just minutes from Listowel. This 65 x 90 property offers the flexibility to build a two-storey home or a bungalow with a double-car garage the choice is yours! Design and create your dream home, or collaborate with one of our trusted builders to bring your vision to life. The neighbourhood features a charming mix of newly built bungalows, detached homes, and townhomes, offering a welcoming small-town atmosphere with modern conveniences. Municipal services (sanitary and water) along with utilities (hydro, gas, and telecommunications) are already brought to the lot line and stubbed, ready for connection. The buyer will be responsible for extending these services into the lot and home. Only two lots remain and they can be purchased individually or as a pair for even more space. (id:41954)
143 Saunders Street
North Perth (Elma Twp), Ontario
Residential Lot Available! A rare opportunity to own one of the last two remaining lots from a completely sold-out phase in Atwood, just minutes from Listowel. This 65 x 90 property offers the flexibility to build a two-storey home or a bungalow with a double-car garage the choice is yours! Design and create your dream home, or collaborate with one of our trusted builders to bring your vision to life. The neighbourhood features a charming mix of newly built bungalows, detached homes, and townhomes, offering a welcoming small-town atmosphere with modern conveniences. Municipal services (sanitary and water) along with utilities (hydro, gas, and telecommunications) are already brought to the lot line and stubbed, ready for connection. The buyer will be responsible for extending these services into the lot and home. Only two lots remain and they can be purchased individually or as a pair for even more space. (id:41954)
2226 - 145 Columbia Street W
Waterloo, Ontario
This Luxury living and breathtaking 1+ 1 bedroom is Bright and Stylish. Open-Concept Living Steps into the sun filled unit featuring a modern kitchen layout with designer backsplash. Enjoy the lovely sunset from roof top bright unit comes fully furnished, a true extension of living. The amazing Amenities include Party Room, Stunning Rooftop Terrace Gym, and more. Allow 48 hours for appointment to be confirmed. (id:41954)
2286 Dunforest Crescent
Oakville (Wt West Oak Trails), Ontario
Stylishly Renovated Family Home in Sought-After Westmount Welcome to this beautifully updated family home, nestled on a quiet crescent in the desirable Westmount community. Renovated throughout in timeless designer whites and greys, this home offers a bright, airy feel with contemporary finishes and thoughtful upgrades throughout. The stunning kitchen features quartz countertops, stainless steel appliances including a range with air fryer and sous-vide capabilities and blends seamlessly into the open-concept layout, perfect for both everyday living and entertaining. Built by Mattamy Homes, this spacious property offers 4+1 bedrooms and 3.5 fully renovated bathrooms. Additional highlights include engineered hardwood flooring, a sleek modern staircase with glass panels, custom blinds, and two cozy fireplaces. Enjoy the convenience of main floor laundry and Ethernet connectivity in every bedroom. The fully finished basement adds valuable living space, ideal for teens, in-laws, or guests, complete with a large rec room, fifth bedroom, full bathroom, and a dedicated gym area. Other notable features include a replaced roof (2017), owned tankless hot water heater, and app-controlled HVAC for modern comfort. Situated close to excellent schools, shopping, hospital, and easy highway access this move-in ready home checks all the boxes. (id:41954)
255 Baker Hill Boulevard
Whitchurch-Stouffville (Stouffville), Ontario
Nestled in one of Stouffville's most coveted communities, this beautifully landscaped, original-owner home offers timeless charm and contemporary comfort. Enjoy a bright and spacious layout with an impressive main floor featuring a grand entryway, 10' ceilings, open-concept kitchen and breakfast area, and a cozy family room with a gas fireplace all overlooking a serene ravine and manicured backyard. With functional touches like garage access through the main-floor laundry, this home is designed for both ease and elegance, Living/Dining room combo offers a gorgeous very of the neighbouring pond Upstairs, retreat to your luxurious primary suite complete with double walk-in closets and a spa-inspired 5-piece ensuite. Each additional bedroom features ensuite access for added privacy and convenience. A walk-out basement with rough-in bath, cold room, and 200-amp service provides endless potential. This is refined living in an unbeatable location.. (id:41954)
506 Pape Avenue
Toronto (North Riverdale), Ontario
Welcome to 506 Pape Avenue, a stunning, impeccably upgraded detached home nestled in the heart of Riverdale, one of Toronto's most sought-after family-friendly neighbourhoods. Surrounded by great schools, reliable transit, and a warm, welcoming community, this amenity-rich location is just steps from the scenic Withrow Park. This spacious 4+1 bedroom, 3-bathroom home offers a rear laneway-accessed carport and generous, thoughtfully designed modern living space, including a fully finished basement with high ceilings, unlike many homes in the area, adding a valuable, versatile living space. Step inside to discover an open-concept main floor with high ceilings, hardwood flooring, pot lights, and a cozy gas fireplace in the living room. The modern kitchen features stainless steel appliances, a breakfast bar, and a walk-out to a private and fully fenced patio and carport. The second floor offers three well-sized bedrooms with closets and a 4PC bathroom, while the third floor is dedicated to a primary suite with a 3PC ensuite and generous closet space. Downstairs, the finished basement includes a rec room that could be used as an extra bedroom or guest suite, a flexible space for a home office, a laundry room with sink, a 3PC bathroom, and storage space. Enjoy the outdoors with a professionally landscaped front yard, a custom-designed welcoming porch, and a spacious patio, both enhanced with black flamed granite accents, plus a garden shed for extra storage and a convenient garbage shed. The covered carport provides one parking spot, with potential for two. Located just steps from Withrow Park, you're also a drive away from downtown and the scenic Woodbine Beach, and the vibrant charm of Leslieville, close to the shops, cafes, and restaurants of Danforth and Pape Village, this home also offers excellent TTC access with nearby bus, streetcar, and subway connections. 506 Pape Avenue is a perfect place to call home! (id:41954)
14305 Sixteen Mile Road
Lucan Biddulph (Elginfield), Ontario
Country Charm on mature, tree-lined **ONE ACRE** estate sized lot! Welcome to peaceful country living with unbeatable convenience! Surrounded by open farmers fields, this charming yellow brick century home offers tranquility, privacy, and breathtaking sunrise and sunset views, all ideally located just minutes south of Lucan, 12 minutes to North London, and with Birr and Ilderton between. Step inside to find a home that is inviting and full of character and function, featuring a spacious main floor bedroom with built-in closet and full bathroom - perfect for guests or aging-in-place. The refreshed kitchen offers plenty of prep space and ample storage with crisp white cupboards and large windows to enjoy the view, while the bright and airy family room is ideal for cozy evenings or gathering with friends. Upstairs, the large primary bedroom boasts its own ensuite bath, transom window and plenty of space, while a second bedroom with double closets offers flexibility for family, guests, or a home office or craft room. The partially finished, spray foam insulated basement includes a separate office, an additional full bathroom, and tons of storage space. Outdoors, you'll find a private, tree-lined yard ideal for entertaining, relaxing, or letting the kids roam free. Enjoy summer BBQs on the large patio with awning or quiet moments with a book as your laundry dries naturally on the clothesline. Need space for your hobbies? The oversized 24x18 detached garage is perfect for car enthusiasts, ATVs, snowmobiles, or workshop space. If you've been craving a slower pace, wide open skies, and room to breathe, all within a great school zone and close to all amenities, this is the opportunity you've been waiting for at a reasonable price. HWT owned (2023), Furnace (2023), Sump Pump (2023) Country living with everyday convenience. Value and lifestyle meet here! Floor Plans Available. (id:41954)
254 Scott Road
Cambridge, Ontario
Welcome to this charming and well-maintained 3-bedroom, 2-storey family home nestled in the highly sought-after SILVER HEIGHTS community of Cambridge. Located in a welcoming family-friendly neighbourhood, this home offers the perfect combination of comfort, functionality, and convenience. From the moment you arrive, youll notice the brand-new driveway, offering ample parking and a fresh curb appeal. Step inside and enjoy a warm and inviting main level that features a spacious layout with natural light streaming through large windows. The living and dining areas are ideal for everyday living or entertaining guests, while the kitchen offers practical prep space and views of the expansive backyard. Upstairs, youll find three generously sized bedrooms, all with plenty of closet space and cozy surroundings perfect for rest and relaxation. A full family bathroom rounds out the upper level, making mornings and bedtime routines convenient for everyone. On-going renovatations in the lower level ads exceptional living space and flexibility, offering a bright and modern rec room that can serve as a family lounge, playroom, home office, or media zone. Step outside to your fully fenced backyard, a true highlight of this property. This home is perfectly situated within walking distance to top-rated schools, shopping, parks, and recreational amenities. Conveniently located on a bus route, commuting throughout the city or to nearby amenities is easy and accessible. Whether youre heading to work, running errands, or taking the kids to school, everything you need is just minutes away. Lovingly cared for and thoughtfully updated, this Silver Heights gem offers exceptional value in a neighbourhood known for its strong sense of community, and family-friendly atmosphere. Don't miss your opportunity to call this wonderful property, home. (id:41954)
1802 - 36 Zorra Street
Toronto (Islington-City Centre West), Ontario
Welcome to The Luxurious Zorra Condos! Step into this beautifully upgraded 1 Bedroom + Den suite offering both style and functionality. Featuring a sleek, modern kitchen, upgraded washroom, and a spacious den-perfect for a home office or guest space + A 100 SQFT west facing balcony. This sun-filled unit boasts open-concept living with designer finishes throughout. Enjoy world-class amenities including a stunning rooftop pool with panoramic views, BBQ area, fully equipped gym, games room, party room, and 24/7 concierge. Located in a vibrant, growing community with easy access to the Gardiner, TTC, Sherway Gardens, and downtown core. Over 25K in upgrades! (id:41954)
224 Mason Boulevard
Halton Hills (Ac Acton), Ontario
Opportunity knocks in the heart of Acton with this charming 1.5-storey home situated on a generous 90' x 110' lot in a family-friendly neighbourhood. With great curb appeal and a large, private backyard, this property offers the perfect opportunity to get your foot in the market and build equity. The home welcomes you with a covered front porch that leads into a private foyer, thoughtfully designed with a closet and built-in storage to keep coats and shoes neatly tucked away as you enter. The bright eat-in kitchen is complete with new cabinetry, beautiful appliances, and sliding glass doors that walk out to the deck and oversized backyard. The kitchen also features a breakfast bar that's perfect for entertaining or casual family meals. This space flows seamlessly into the comfortable living room, which boasts a large front-facing window and new laminate flooring. The main floor also includes a 4-piece bath and a convenient laundry area equipped with brand-new machines and a deep laundry sink -- making everyday chores a breeze. Upstairs, you'll find two bedrooms that offer cozy retreats, ideal for a small family, couple, or investor. The bones of the home are strong, with a roof replaced in 2009 and updated windows as recently as 2013. The oversized detached single-car garage and a driveway that comfortably fits four vehicles add extra value. Located just minutes from downtown and close to excellent schools from kindergarten through grade 12, this home offers both comfort and convenience in a desirable location at an affordable price. (id:41954)




