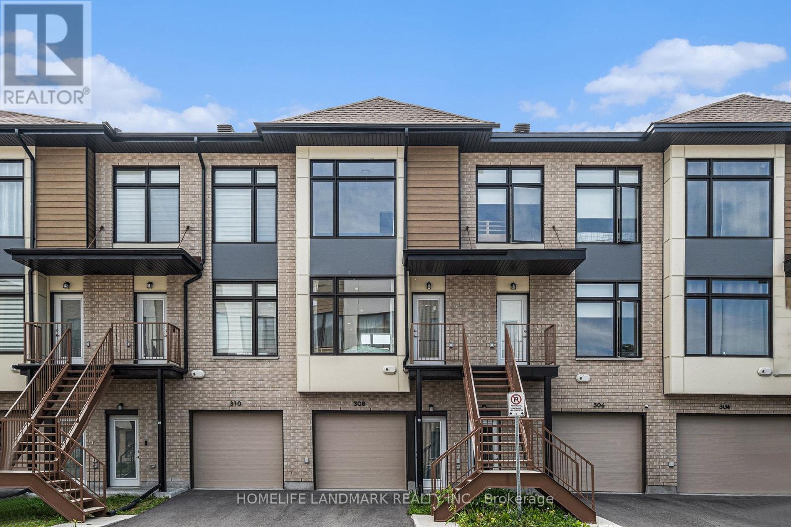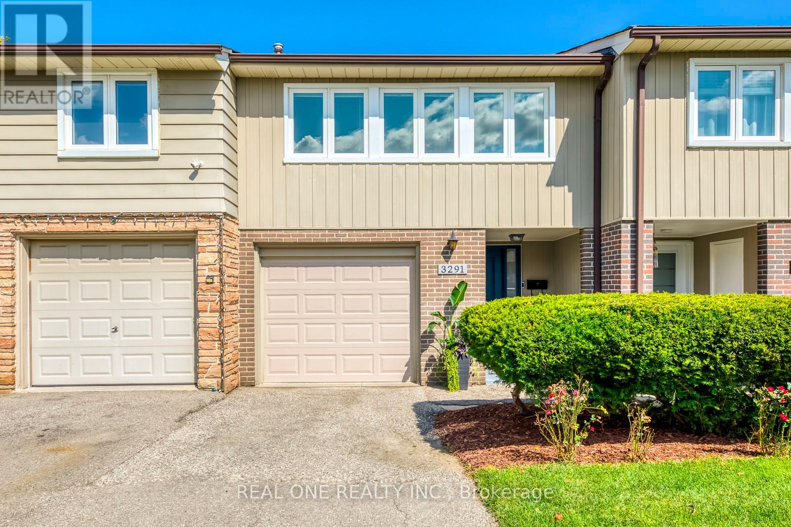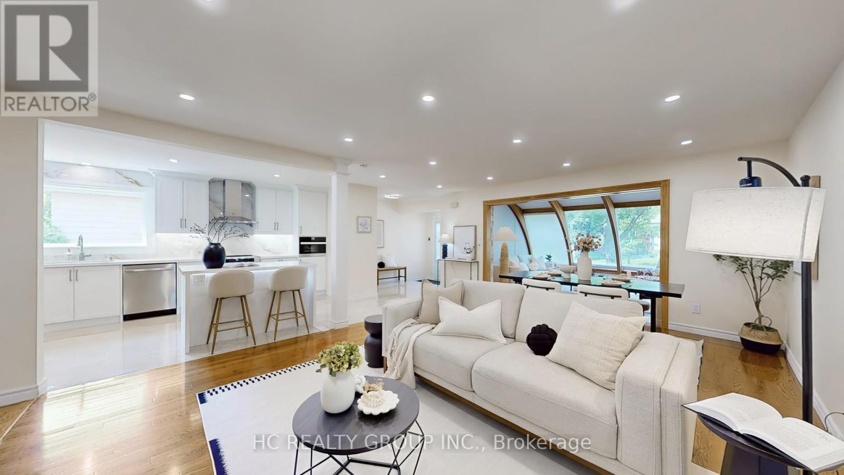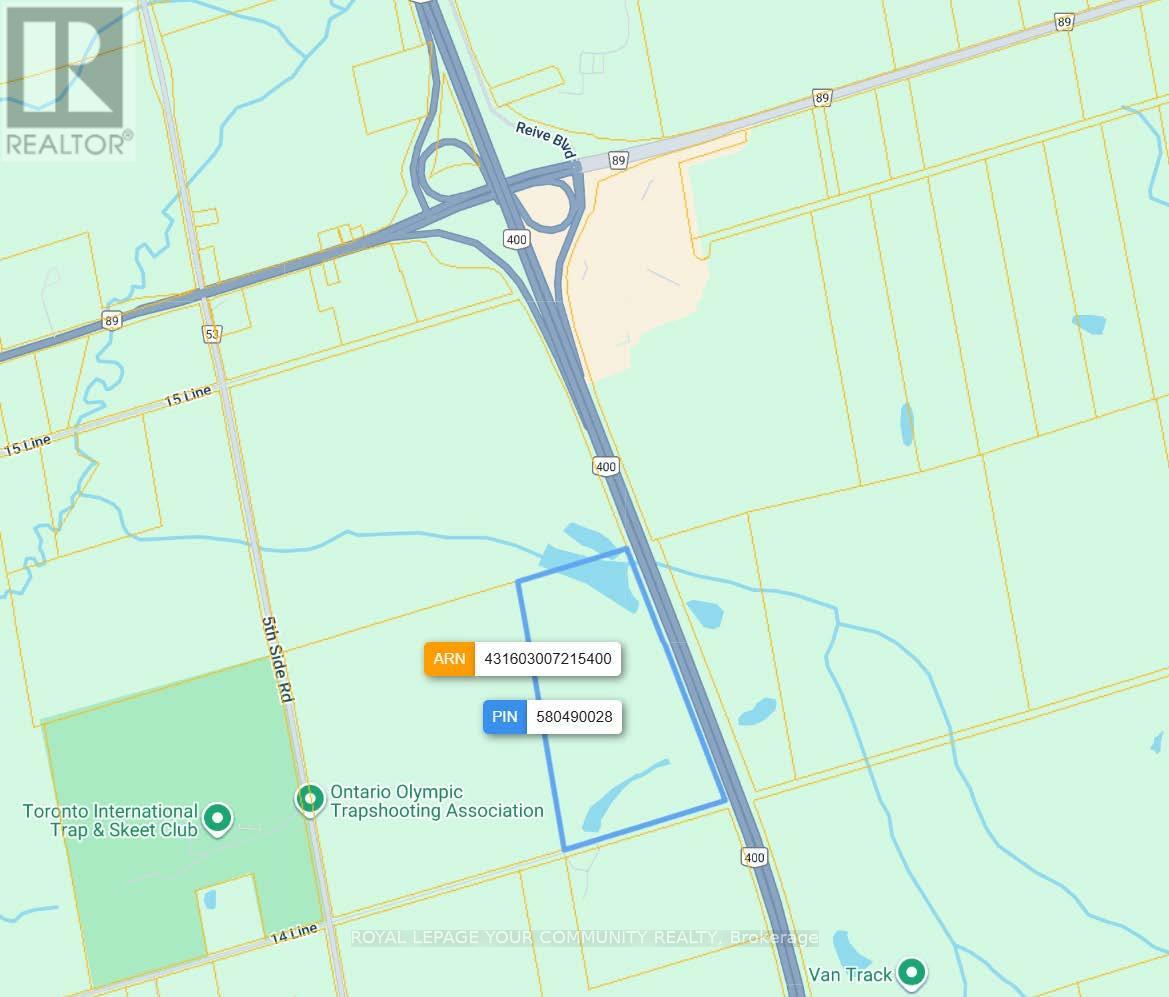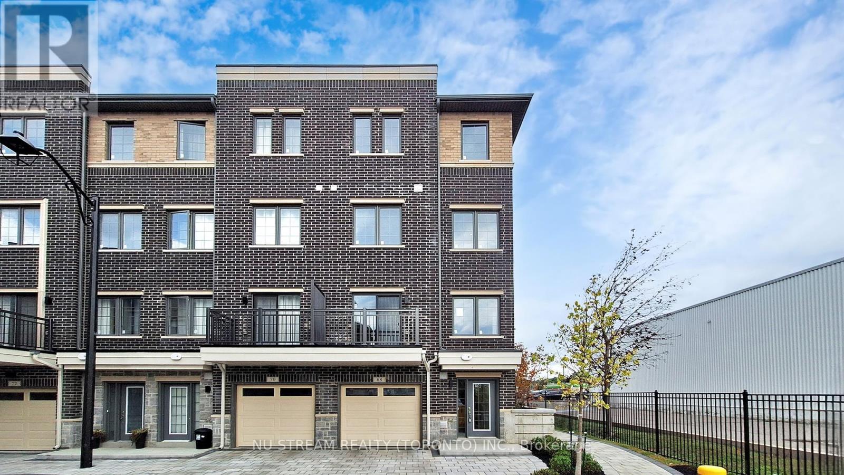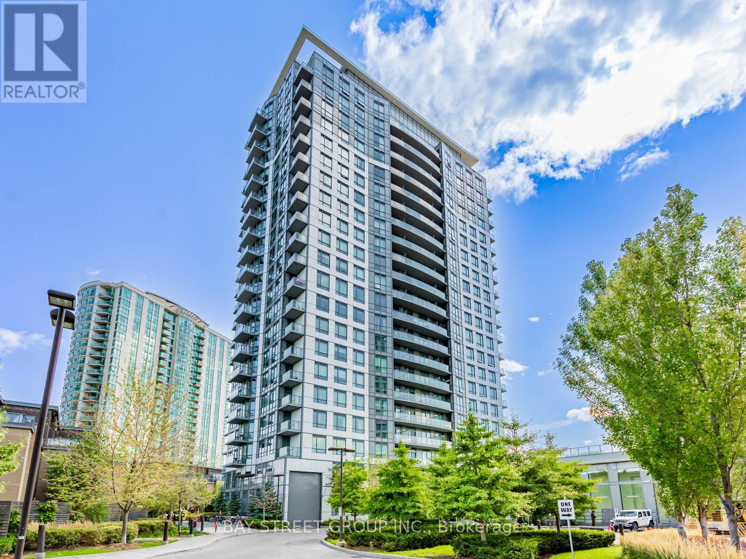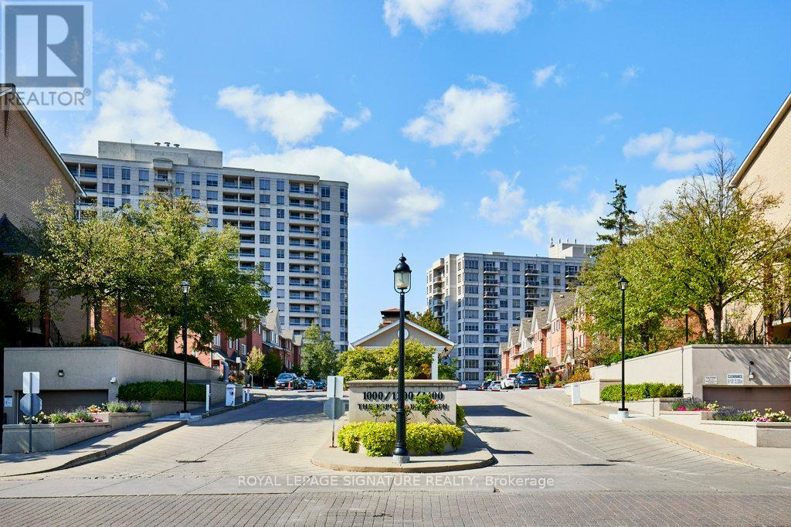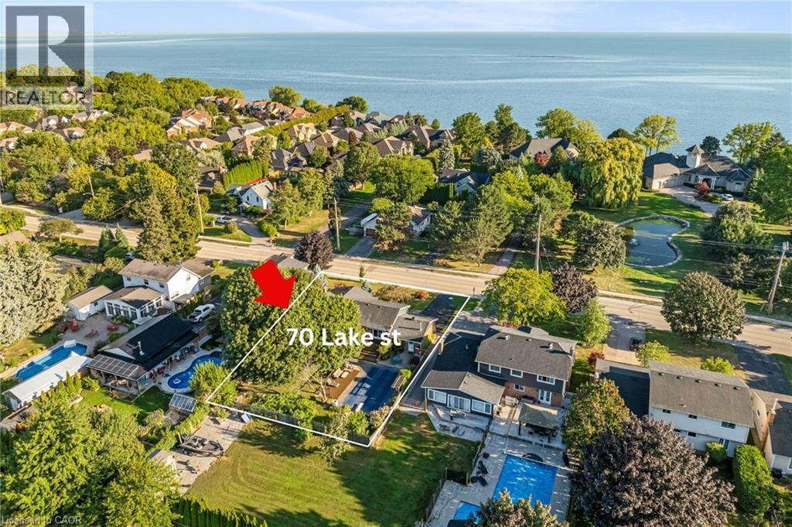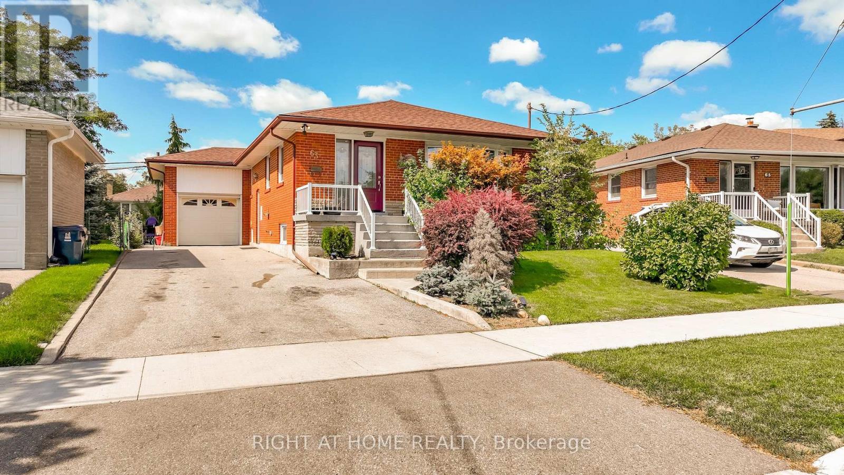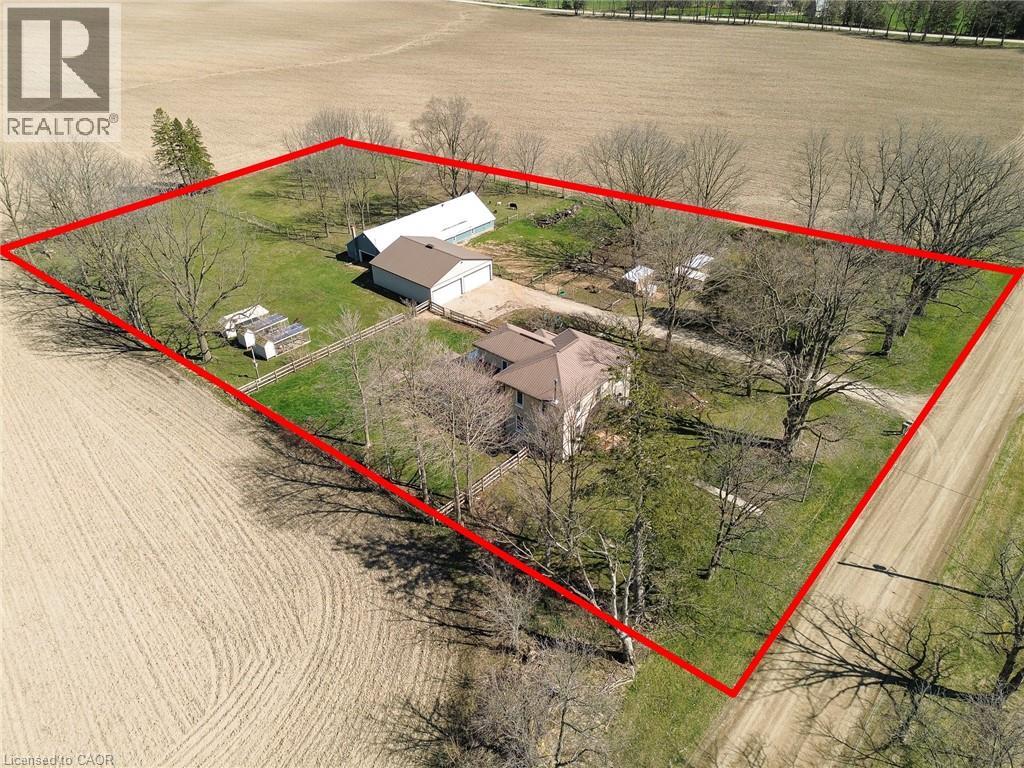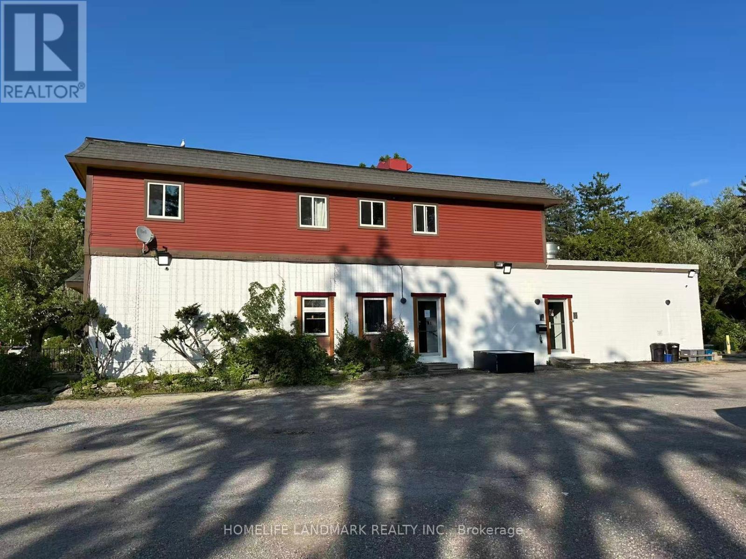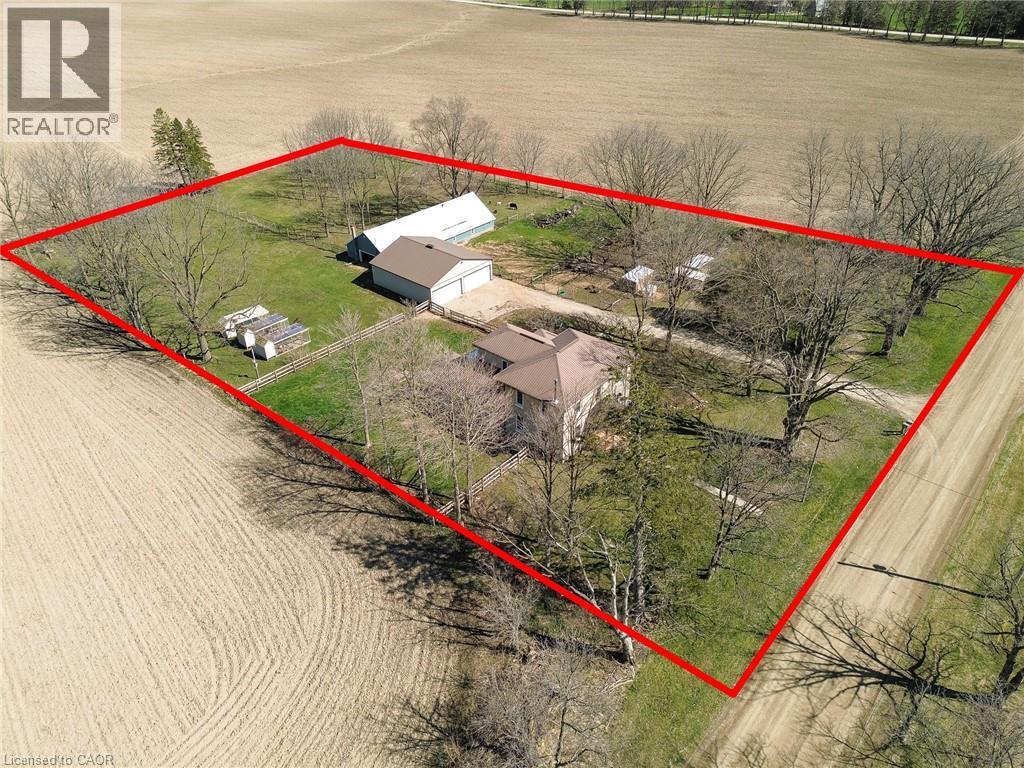117 Glebemount Avenue
Toronto (Danforth), Ontario
WOW Factor Alert! Welcome to 117 Glebemount Avenue, a show-stopping gem in the heart of Toronto's highly coveted Danforth neighbourhood. Every inch of this fully renovated home has been reimagined with modern elegance, luxury finishes, and thoughtful design -- no expense spared! From the moment you arrive at the custom solid wood front door, you'll know this home is something truly special. Inside, you'll enjoy nearly 2,000 sq. ft. of beautifully curated living space. The bright, open-concept main floor features wide-plank flooring, custom millwork, and designer lighting that sets the tone for sophisticated entertaining. At the heart of it all is a dream kitchen with sleek quartz countertops, an oversized waterfall island (where guests will inevitably gather), an electric cooktop, and abundant cabinetry for both style and function. Upstairs, retreat to 3 spacious bedrooms, including a primary suite worthy of a magazine cover -- custom closets, spa-inspired ensuite, and flawless finishes throughout. The finished basement adds additional flexibility with a 4th bedroom, full bath, and a large rec room with its own separate entry, perfect for multigenerational living or a private guest suite. Step outside to a fully fenced backyard oasis, professionally hardscaped with LED-lit stonework for evening ambiance, and plenty of room for summer BBQs. The front pad offers parking convenience (not a legal pad), making city living that much easier. And the location...unbeatable! Just 750m to Coxwell or Woodbine Station, steps from the vibrant Danforth's shops, cafes, parks, schools, and more. Extra Features : 200 Amp Panel, Brand New HVAC, Italian Wall Mounted Vanities, Duravit Wall Hung Toilets, New Canadian Made Windows, plus much more! This move-in ready masterpiece truly has it all. The only thing missing is you! (id:41954)
308 Foliage Private
Ottawa, Ontario
GREAT OPPORTUNITY FOR FIRST-TIME BUYERS & INVESTORS! Beautiful 2 bedroom, 2 bathroom Executive Townhome with ground-level office in the sought-after Qualicum neighbourhood. Prime location just minutes from Queensway Carleton Hospital, Bayshore Shopping Centre, DNDHeadquarters, and easy access to Hwy 416/417. This modern home features over $30,000 in builder upgrades including hardwood flooring, ceramic tile, a hardwood staircase with wrought iron railings, and a stylish kitchen with quartz countertops and stainless steel appliances. Floor to-ceiling windows throughout provide abundant natural light, and the sleek grey-toned finishes create a fresh, contemporary look. POTL feeincludes snow removal, garbage collection, insurance, and management. A perfect place to start homeownership or invest with confidence----book your showing today! (id:41954)
410 - 1060 Sheppard Avenue
Toronto (York University Heights), Ontario
Upgraded 1 Bedroom + Den featuring an open concept layout, stone countertops and custom stone backsplash in kitchen , and laminate flooring throughout. Enjoy 720sq. ft. of living space plus a 40 sq. ft. balcony. The newly renovated kitchen showcases sleek stainless steel appliances, elegant granite countertops, and abundant cabinetry, combining style with functionality. The primary bedroom boasts double windows that flood the room with natural light while maintaining excellent sound insulation, ensuring a peaceful and quiet retreat. The generously sized den adds valuable flexibility to the layout perfect as a modern home office for remote work, a stylish study, or even a charming nursery. Prime location directly across from Downsview Subway Station, minutes to Yorkdale Mall, York University, shopping, schools, restaurants, parks, and with easy access to Hwy 401/400. Building amenities include: swimming pool, jacuzzi, theatre/media room, party room, gym, golf simulator, sauna, and 24-hour concierge. Underground parking and locker included. (id:41954)
3291 Fieldgate Drive
Mississauga (Applewood), Ontario
Beautifully Renovated in 2021 this TH with $120,000 in Premium Upgrades & Low Maintenance Fees ($141.47/month) Extra long driveway allows total Parking for Up to 4 Cars!This stunning townhome offers style, functionality, and a family-friendly layout filled with natural light. Originally a 4-bedroom design, the home has been converted into 3 oversized bedrooms, creating larger, more versatile living spaces.The primary retreat features a spa-like 5-piece ensuite with premium finishes, modern design, and a custom built-in extra large walk-in closet which every homeowner wants it, delivering comfort and luxury. The main floor showcases an open-concept living and dining area with soaring vaulted ceilings, pot lights, and hardwood floors throughout. The custom chefs kitchen is a highlight, complete with stainless steel appliances, granite countertops, backsplash, and a spacious breakfast bar perfect for entertaining.The 5-split level layout is both child- and senior-friendly, offering privacy and easy access between levels while maximizing space. Every bathroom has been fully renovated with modern finishes.The finished walk-out basement features a separate entrance directly to the fully fenced backyard and includes a 2-piece bath ideal for an multi-generational living. Step outside to enjoy a private backyard, perfect for BBQs, pets, or gardening. No rental items provide peace of mind and full ownership, making this home truly move-in ready! Enjoy easy access to downtown Toronto, highways, shopping, parks, and GO transit. With its premium upgrades, spacious layout, and move-in ready condition, this townhome offers exceptional value. (id:41954)
83 Mount Ranier Crescent
Brampton (Sandringham-Wellington), Ontario
Welcome to 83 Mount Ranier Cres, Brampton. This Very Spacious Semi-Detached Home Features Separate Living & Family Rooms On Main Floor With Hardwood Floorings. Kitchen Comes With Granite Counters, Pot Lights Thru Whole House, Upstairs Comes With 3 Spacious Bedrooms & Separate Laundry Area. Very Clean Never Rented Basement Comes With 2 Bedrooms & Full Washroom. Extended Driveway For Car Parkings. Decent Backyard With Walkout to Deck & Gazebo For Entertainment. **Must Watch Virtual Tour** (id:41954)
5359 Ruperts Gate Drive
Mississauga (Central Erin Mills), Ontario
Absolutely stunning executive home by Daniels, located in the highly sought-after John Fraser/Gonzaga school district, situated on a sprawling 170-ft lot. The property boasts a spectacular, resort-style, treed, and private backyard featuring an in-ground pool, slate waterfall, and two spacious patios. The custom chefs kitchen is a dream, with granite countertops, high-end stainless steel appliances, including a restaurant-grade 36" gas stove. The fully finished basement is a showstopper, complete with a custom wet bar. The master suite is a true retreat, offering a large ensuite and a private balcony. Throughout the home, you'll find 18x18 limestone flooring, hardwood floors, and elegant California shutters. Additional highlights include a charming covered front porch and professionally landscaped grounds. (id:41954)
5005 - 7890 Jane Street
Vaughan (Vaughan Corporate Centre), Ontario
Move-in ready with brand-new flooring and fresh paint! Welcome to Transit City 5, the newest addition to the popular Transit City community. This functional 1+1 unit offers 2 full bathrooms and a den with a door that can easily serve as a second bedroom. The west-facing exposure provides unobstructed park views, while the large, side-to-side balcony extends your living space outdoors. Ideally located at the Vaughan Metropolitan Centre transportation hub, youre just steps from the TTC subway and regional bus terminal. Residents enjoy 20,000 sq. ft. of premium amenities, including multiple green roofs and terraces, a training club, rooftop pool with luxury cabanas, BBQ area, co-working spaces, and a Hermès-furnished lobby. Maintenance fees include internet. (id:41954)
21 Sir Constantine Drive
Markham (Markham Village), Ontario
Discover refined living in Old Markham Village. This beautifully updated bungalow sits on a quiet corner lot and boasts a large 60 x 110 ft lot with plenty of potential. It features a newly renovated kitchen with stainless steel appliances, a built-in Miele steamer, and a kitchen island with breakfast bar. The kitchen offers generous counter space, perfect for preparing meals for the family. Smooth ceilings span the entire main floor, with new pot lights in the kitchen, dining, and living rooms. The main floor also includes two renovated bathrooms, a bright sunroom with floor-to-ceiling windows, and its own laundry set. The finished basement, with a separate entrance, offers a rec room, family room, bedroom, updated 3-piece bath, wine cellar, a second full laundry set, and a refrigerator for added convenience. Enjoy a solar-heated in-ground pool, large deck, gazebo, garden shed, second driveway/carport (off Sir Caradoc), and a durable metal roof. Located close to Markham District High School, a highly rated school that now offers Gifted Program. Move-in ready and full of possibilities, this home is a rare find in one of Markham's most desirable neighborhoods. (id:41954)
14 Line Line
Innisfil, Ontario
Land Bankers Take Note An outstanding opportunity awaits with this rare 62-acre parcel boasting 2,200+ feet of Highway 400 frontage in Cookstown, Innisfil. Located in the heart of one of southern Ontario's fastest-growing corridors, the property offers prime visibility and seamless access for large-scale commercial, residential, or mixed-use development. Within minutes of the transformative Hwy 400/404 Bradford Bypass and the upcoming luxury casino resort hotel and live entertainment venue, future traffic and tourism will drive premium buyers and renters alike to the area. Surrounded by expanding retail destinations including Tanger Outlet Mall and new municipal infrastructure, this site is at the centre of a thriving investment ecosystem. Multi-phase community and park improvements, new residential subdivisions, and high-priority transportation upgrades underpin endless development possibilities. Investors and developers, secure a cornerstone property in Cookstown's future and capitalize on exceptional growth, connectivity, and amenity-rich living. (id:41954)
68 Clippers Crescent
Whitchurch-Stouffville (Stouffville), Ontario
END UNIT!!! Stunning 2320 Square Feet luxury 4 Bedrooms Freehold Townhouse With 2-Car Garage in Prime High Demand Stouffville Location. Gorgously Designed And Super Bright 4 Spacious Suites, Each With Its Own Private Ensuite Bathroom, Providing Ultimate Comfort And Privacy. 5 Bathrooms In Total, Including A Stylish Powder Room On The Main Floor. Lot Of Upgrades From The Builder. Hardwood Floor & 9 Ft Ceilings On The Main Level. Elegant Stained Oak Staircase With Premium Steel Pickets. Modern 8' Interior Doors & 6" Baseboards With 2 3/4" Casing. Luxury Quartz/Granite Countertops In The Kitchen And All Bathrooms. 5-Piece Stainless Steel Appliances, Including An Upgraded Chimney-Style Canopy Hood Fan With Exterior Venting. Double Undermount Sink With A Stylish Single - Lever Chrome Pullout Faucet. Finished Backsplash. Frameless Glass Shower In The Primary Ensuite. Built - in Lighting Mirrors in The Main Floor Washroom And Primary Washroom. LED Spotlights On Main. Upper Level Laundry Provides Much More Convenience. Tandem Two Cars Garage With An Extra Spacious Storage Space. Close To All Amenities. Convenient Shopping & Services Right Out Of The Door: Shopping Malls, Longos Supermarket, Major Banks, Drugstores, Goodlife Fitness ...... Minutes to Public Transit: Go And Yrt Station, Quick Access To Markham And Downtown Toronto. (id:41954)
508 - 195 Bonis Avenue
Toronto (Tam O'shanter-Sullivan), Ontario
Large and Bright 1+den unit with large balcony, 606 sqft + 120 sqft balcony as per builder plan . Open concept design w/ 9ft ceilings and Large Window. Laminate flooring throughout, kitchen with quartz counters and S/S Appliances. Close to 401, TTC, GO Station, Library and Shopping Mall. 24 hour concierge, gym and indoor pool. (id:41954)
904 - 1200 The Esplanade N
Pickering (Town Centre), Ontario
High demand Tridel Luxury in a gated community in the heart of Pickering City Centre. Convenience is this tastefully updated & well-maintained condo. With an efficient kitchen, quartz counters, and undermount sink, it opens to the living area through the breakfast bar, which adds light and an additional seating area. Neutral laminate flooring flows seamlessly throughout, and the suite's soaring windows flood it with light. The split 2-bedroom floor plan maximizes privacy, with a double mirrored closet in the primary bedroom. The second bedroom, also featuring a mirrored closet, provides a perfect space for family, guests, or an office. Sip your coffee and enjoy the changing seasons and sunsets on your open balcony. You can walk to most things, but for those you cannot, you have a parking space underground. Manned GATEHOUSE ENSURES SECURITY and comfort for residents and their guests. ALL-INCLUSIVE MAINTENANCE FEES Cover Heat, Hydro, Water, Cable, High-Speed Internet, making bill paying a snap. Enjoy the MANY AMENITIES, including an Outdoor Pool, Sauna, Gym, Billiards Room, Party Room, and Visitor Parking! AMAZING LOCATION! Steps to The Shops at Pickering City Centre, Library, Medical Facilities, the Rec Center, Concerts in the Park, Seasonal Farmers Market, Dining, Shopping, and easy access to transit, the nearby pedestrian bridge to GO, moments from Highway 401. * PET RESTRICTIONS: 1 small dog (25 lbs. or 11.34 kg or less at maturity), OR 1 small dog + 1 cat, OR 2 cats. See attached for additional pet rules. (id:41954)
314 Sprucewood Court
Toronto (L'amoreaux), Ontario
Newly renovated townhouse in high-demand L'Amoreaux community! Freshly painted with new laminate flooring & pot lights throughout. Modern kitchen features granite countertop, S/S appliances & backsplash. Primary bedroom with walk-out balcony. Functional 3+1 layout. Finished basement with separate kitchen & bath offers excellent rental income potential. Owned hot water tank, no rental items. Low maintenance fee covers water. Steps to TTC, Bridlewood Mall, supermarkets, schools & all amenities. Easy access to Hwy 404 & 401. (id:41954)
70 Lake Street
Grimsby, Ontario
Welcome to 70 Lake St, in the heart of Grimsby Beach! This inviting 3+1 bedroom, 3-bath raised bungalow sits on an oversized 77' x 133' lot and has been lovingly cared for and thoughtfully updated—offering the perfect blend of comfort, style, and family living. Inside, you’ll find a bright open-concept living and dining area, a modern kitchen, and a sun-filled heated/cooled sunroom with cathedral ceilings that opens directly to the backyard. The spacious primary bedroom come with a private 4pc ensutie also enjoys its own private walk-out, creating a seamless indoor-outdoor retreat. Step outside to your own private backyard oasis: a large in-ground pool (new pump 2023) with concrete surround, a generous deck for entertaining, and plenty of green space for play and relaxation. The finished lower level adds even more flexibility with a self-contained in-law suite and separate walk-up entrance—perfect for extended family or guests. Just minutes to Lake Ontario and the QEW, this warm, low-turnover community is where neighbors quickly become friends. 70 Lake St isn’t just a house—it’s a place to create lasting memories. (id:41954)
1380 Queen Street W
Caledon (Alton), Ontario
Elegantly perched on the hill, overlooking the lower Mill Pond, is this charming 3-bed, 1.5 bath, stone residence, known as the Algie Family House, with steep gable roofs, in the Victorian Gothic Style. Entrenched in area history, this home was once home to the parents of William Algie, known for constructing the Algie Family home, the neighboring red brick, William Algie House, and the stone mill complex, which operated as, The Beaver Knitting Mill, in 1881, where the Alton Mill currently stands, revitalized today. Comprised of the same local limestone as the Alton Mill, this home exudes warmth and character, sides, & backs to the forest, and sits on a mature .63 acre lot with southerly views. A covered side porch leads to a large Mud rm. Eat-in country Kitchen enjoys views over the b/yard & forest, home to many deer, turkeys, birds and wildlife. Intimate Family rm has forest views & a wood-burning fireplace. Dining open to the Sunroom w/ walkout to the yard. Large formal Living w/ hdwd flooring & large picture window as a focal point. 2nd level has a large walk-in linen. Primary w/ large walk-in closet. Bed #2 could also be used as a Primary w/ hdwd flring, a vaulted ceiling, a walk-in closet with built-in organizers & overlooks the pond. Bed #3 has laminate flring & o/looks the pond and grounds. Come and experience the beauty of Alton with peepers peeping, ducks, geese, red-wing blackbirds, swans, deer, and wildlife! Enjoy quaint restaurants, craft breweries, farmers markets, coffee shops, walking to neighbourhood parks, the bike pump track, the Alton Public School, the Caledon library, and nearby hiking trails and conservation areas with streams & waterfalls. Alton is a small village in Caledon, home to the Millcroft Inn & Spa, the Alton Mill Arts Centre, Hill Academy, TPC Toronto Golf course at Osprey Valley & more! All major shopping amenities in nearby Orangeville.1-hr to TO. (id:41954)
37 Dee Avenue
Toronto (Humberlea-Pelmo Park), Ontario
Location! Location! Location! Welcome to this charming corner lot detached 3-bedroom, 3-bathroom home nestled on a quiet cul-de-sac in Toronto desirable neighbor hood. Backing onto a beautiful ravine, this property offers a perfect blend of city living and natural tranquility. Spacious main floor layout with plenty of natural light, Finished basement ideal for a family room, home office, or in-law suite. Private backyard with serene ravine views a nature lovers dream. Quiet cul-de-sac, location for added privacy and safety. Close to schools, parks, shopping, public transit, and major highways for easy commuting. Enjoy all the conveniences of city life while being surrounded by greenery. This is a rare opportunity to own a home with ravine backing on a private street . A Must See Home (id:41954)
63 Allonsius Drive
Toronto (Eringate-Centennial-West Deane), Ontario
Beautiful Bungalow In The Heart Of Etobicoke!! This Home Features Three Spacious Bedrooms Upstairs +Three Bedrooms At the Lower Level. Two Bathrooms / Laundry .Large Family/Living Room With A Picturesque Window Providing Abundant Light.Big Kitchen With Granite Countertops/Pot-lights and Wood flooring.Fully finished basement, perfect for In law Suite, with Separate Entrance.Attached Garage/Private Driveway.Walkway to Deck and Patio to the Backyard.Close to excellent schools, parks, trails, shopping &Major Highways 401/427/QEW/27.minutes to Airport.Excellent Location on a Quiet Side Street with Low Traffic.Near Rockwood, Cloverdale, & Sherway Gardens.Direct bus Access to Islington and Kipling Station. (id:41954)
3892 Lewis Road Road
Mossley, Ontario
Prepare to be captivated by this meticulously renovated 2 storey detached home, offering over 3437 sqft of luxurious living space. No detail has been overlooked in this top-to-bottom transformation, boasting brand new electrical & plumbing systems, a new high-efficiency HVAC & water filtration. Step inside to discover new flooring flowing throughout, leading you through beautifully renovated main floor & into a a stunning new kitchen. This culinary haven features exquisite quartz countertops, top-of-the-line stainless steel appliances, & soaring high ceilings that enhance the sense of space & light perfectly. Gather around the warmth of the new wood-burning fireplace in family room/den on chilly evenings, creating a cozy & inviting atmosphere. This exceptional home offers 4 spacious bedrooms plus 2 versatile dens, providing ample room for a growing family, home offices, or hobby spaces. Enjoy the outdoors on the new decks, perfect for entertaining or simply relaxing and taking in the serene surroundings. New triple-pane windows & exterior doors ensure energy efficiency & tranquility throughout the home. New electrical light fixtures illuminate every corner with modern style. The expansive 2.5-acre property is a true paradise for those seeking space & versatility. Animal enthusiasts will be delighted by the insulated barn with upgraded electrical & 9 stalls, along with 4 well-maintained pastures newly fenced. (id:41954)
70 Haylock Avenue
Centre Wellington (Elora/salem), Ontario
Welcome to 70 Haylock Avenue, a home that blends luxury living w/ a setting unlike any other.Backing onto a premium lot w/ full pond views, this property is just steps from the Grand River, Bissell Park & downtown Elora.With over $500,000 in upgrades throughout, the covered front porch, interlock walkway & granite steps set the tone for the quality inside.Step through the front door into your oversized foyer w/ sky high ceilings, filling the home w/ light & elegance.The main floor offers 9 ft. ceilings & engineered hardwood throughout.The custom kitchen is a centerpiece, featuring a Taj Mahal quartzite island w/ storage on both sides & built-in bar sink, JennAir appliances, pot filler, pantry & dry bar w/ granite backsplash & dual beverage fridges.The dining area, framed by a 12' sliding door, opens to the deck w/ pond views, while the living room is warmed by a Napoleon smart gas fireplace.A powder room, a laundry room w/ granite counters, a home office area & oversized 2-car garage w/ direct entry complete this level.Upstairs, the primary suite feels like a retreat w/ seating area & leathered granite fireplace w/ mantel, coffered ceiling & custom walk-in closet.The ensuite is spa-like, w/ freestanding tub, glass shower, dual sinks & high-end fixtures.3 additional bedrooms, all carpet free, share a main bath w/ double sinks.The unfinished walk-out basement w/ 9' ceilings & bathroom rough-in provides endless potential.A 45' x 14' custom deck w/ powered shed built into stairs offers the perfect spot to enjoy sunsets over the pond.Below, a covered stamped concrete patio leads to the hot tub & backyard oasis.The yard is fully fenced w/ wrought iron gates, complete w/ multiple gas hookups, WiFi irrigation, cedar lined fencing & 40' blue spruce for privacy & low maintenance.Located in a family-friendly neighbourhood close to schools & just a short drive to K/W & Guelph, 70 Haylock Avenue offers unmatched design, thoughtful upgrades & a setting that cannot be duplicated. (id:41954)
3786 Main Street
Niagara Falls (Chippawa), Ontario
Prime Mixed-Use Property for Sale Chippawa, Exceptional opportunity to own a versatile commercial-residential property in the charming town of Chippawa, located just upstream from Niagara Falls. Ideally situated on the main street, this standalone building offers excellent visibility, accessibility, and future development potential. Main Level Turnkey Restaurant Fully equipped 75-seat restaurant Spacious bar area and a well-appointed commercial kitchen Abundant storage space. Ideal for dine-in, takeout, or event hosting . Upper Level Residential Space Bright and spacious with 6 bedrooms and 2 bathrooms. Currently in the process of obtaining an Airbnb license, offering potential for strong short-term rental income. Lot size: Approximately 20,000 sq. ft. Frontage: 120 feet along the main street. Zoning: Mixed-use (commercial/residential) allowing for various business and development opportunities. Excellent future development potential. Whether you're an investor, entrepreneur, or developer, this property offers the perfect blend of income-generating potential and long-term value in a high-traffic, high-demand location (id:41954)
81 Summitcrest Drive
Toronto (Willowridge-Martingrove-Richview), Ontario
What could feel warmer or more welcoming than arriving home to this beautifully renovated, 4-level side split in Etobicokes Royal York Gardens community? Surrounded by green space and numerous parks, this 3-bedroom, 2.5-bathroom home is perfect for the busy professional or growing family. Picture lush, outdoor space in both the front & backyards, with numerous trees for shade & privacy. Inside, the kitchen & washrooms have all been remodelled. The open concept main floor flows seamlessly from the foyer to the living room to an eat-in kitchen with a kitchen island and a separate dining area. From here, you can step out onto an attractive wooden deck. All you need now is a comfortable lounge chair, and you are all set for a relaxing afternoon with your favourite book. An above-grade swim spa allows you to choose from luxurious relaxation or a heart-pumping workout, whatever the day calls for. The generously sized yard still leaves plenty of room for outdoor entertaining and games. The upper level consists of three bright bedrooms, all with large windows allowing a flood of natural light and fresh air. The primary bedroom conveniently boasts a private ensuite & walk in closet. A spacious main bathroom provides plenty of space for your morning routine. At the end of the day, a little well-deserved pampering and a long, luxurious bath may be in order. Direct access from the house to the garage makes this property a rare find, perfectly blending luxury and convenience with a modern and functional living space. The family room with direct access to the yard, the lower level oversized recreation room, exercise room and oversized laundry combined with an additional kitchen for entertaining makes for an extremely spacious home that has space for everyone. One thing is for certain: there are plenty of memories just waiting to be made here. (id:41954)
1011 - 78 Harrison Garden Boulevard
Toronto (Willowdale East), Ontario
** Tridel **Luxury, Spacious. This 2-bedroom, 2-washroom, 1 Locker (P2-210), 1 Parking (P2-118). This suite is 900 sq.ft and is located in the heart of North York. Enjoy the unobstructed south view on your private balcony or enjoy a meal at the breakfast bar. The master bedroom is equipped with a huge walk-in closet and a 5-piece ensuite. Huge Locker, Great parking spot (no one is behind you), simply drive straight into your spot, no turning required. check it out !!! Amenities include: 24-hour concierge, Indoor pool, Tennis courts, Golf simulator, Bowling alley, Gym, Games room, Guest suites. minutes to TTC/Subway, Hwy 401, schools, shopping, dining, parks, and community centres. (id:41954)
3892 Lewis Road Road
Mossley, Ontario
Prepare to be captivated by this meticulously renovated 2 storey detached home, offering over 3437 sqft of luxurious living space. No detail has been overlooked in this top-to-bottom transformation, boasting brand new electrical & plumbing systems, a new high-efficiency HVAC & water filtration. Step inside to discover new flooring flowing throughout, leading you through beautifully renovated main floor & into a a stunning new kitchen. This culinary haven features exquisite quartz countertops, top-of-the-line stainless steel appliances, & soaring high ceilings that enhance the sense of space & light perfectly. Gather around the warmth of the new wood-burning fireplace in family room/den on chilly evenings, creating a cozy & inviting atmosphere. This exceptional home offers 4 spacious bedrooms plus 2 versatile dens, providing ample room for a growing family, home offices, or hobby spaces. Enjoy the outdoors on the new decks, perfect for entertaining or simply relaxing and taking in the serene surroundings. New triple-pane windows & exterior doors ensure energy efficiency & tranquility throughout the home. New electrical light fixtures illuminate every corner with modern style. The expansive 2.5-acre property is a true paradise for those seeking space & versatility. Animal enthusiasts will be delighted by the insulated barn with upgraded electrical & 9 stalls, along with 4 well-maintained pastures newly fenced. (id:41954)
60 Colville Road
Toronto (Brookhaven-Amesbury), Ontario
Why build from scratch when the hard work is already done? Rare opportunity to own a thriving Vietnamese eatery with built-in popularity and endless potential. With a modern buildout, open dining space, billiards for guests, and a huge private room for parties and events, this restaurant blends authentic flavour with an energetic vibe. Backed by a great lease and versatile layout, this turnkey operation offers flexibility for a rebrand if desired. (id:41954)

