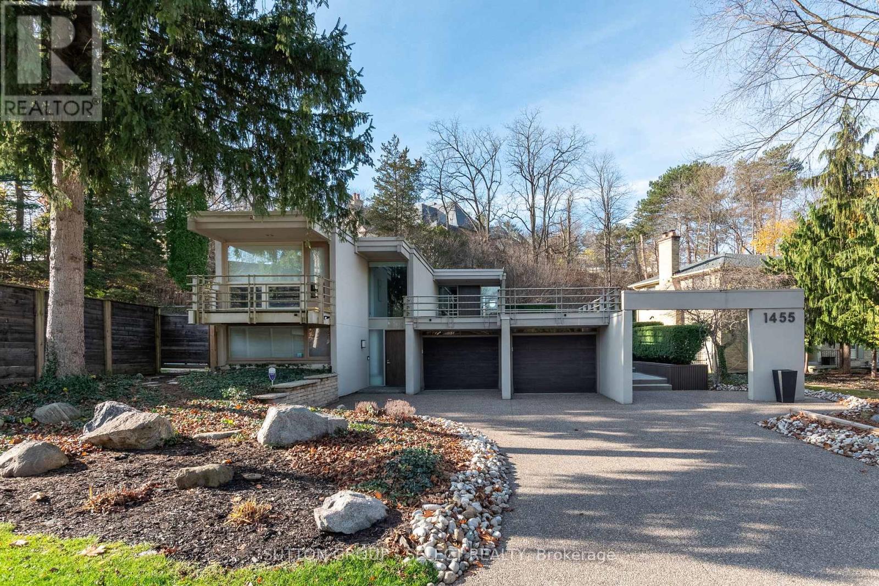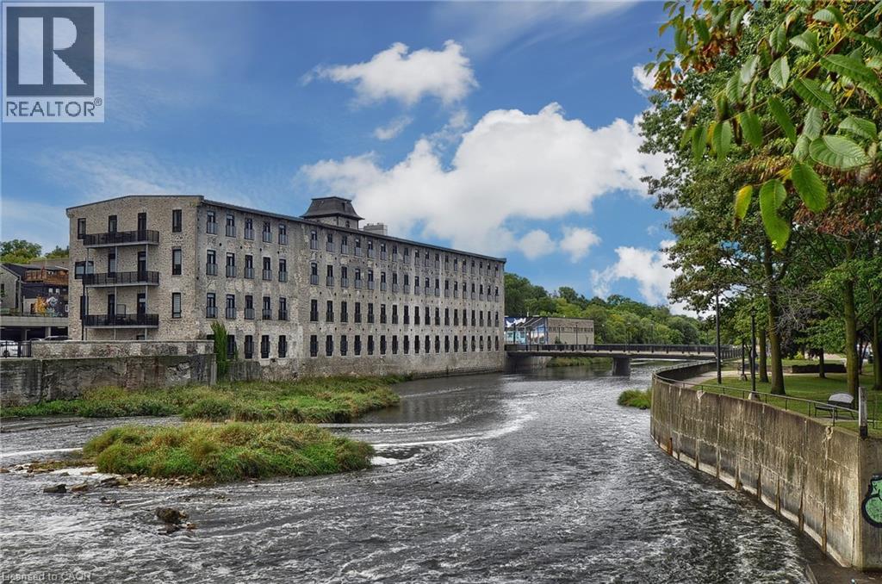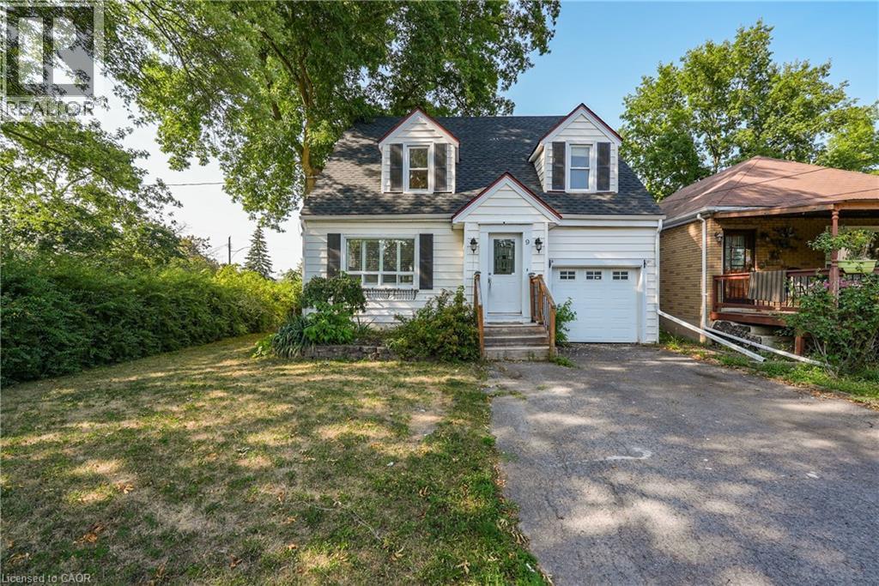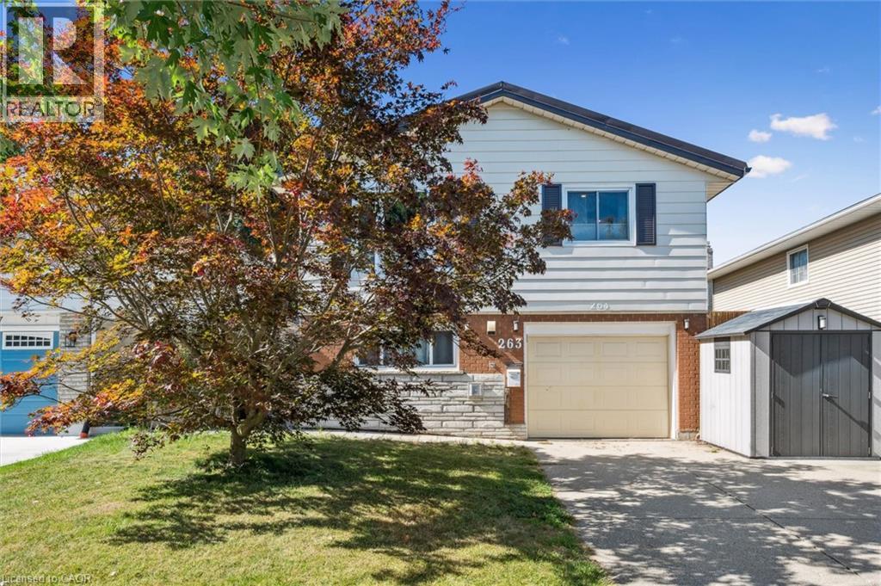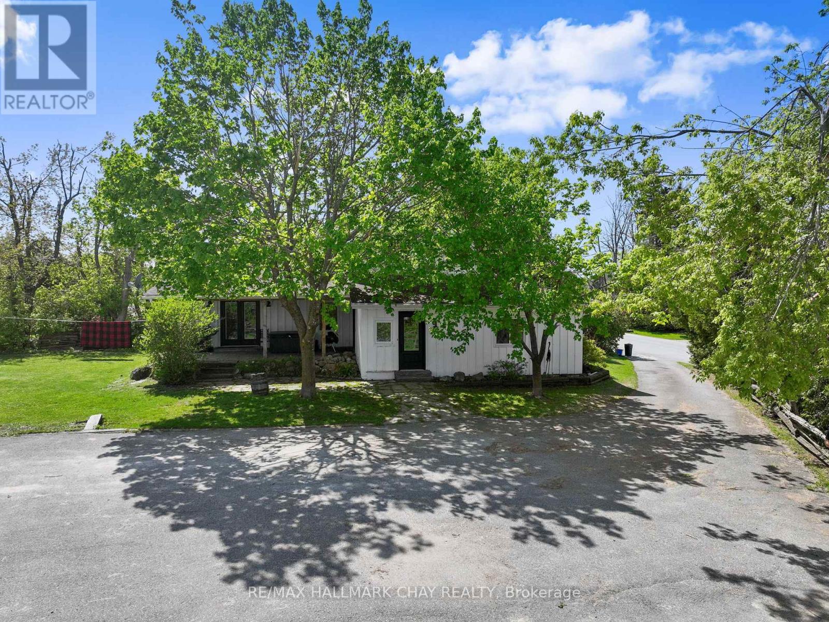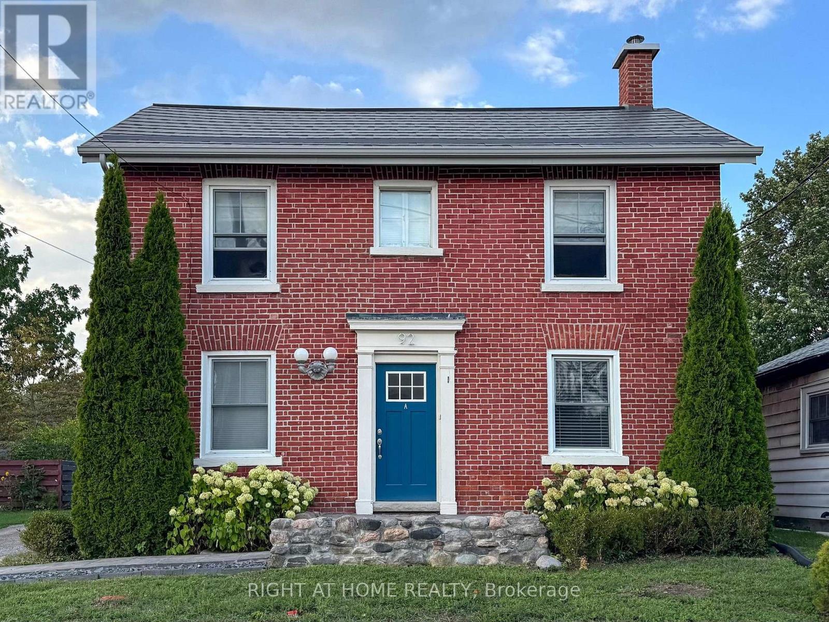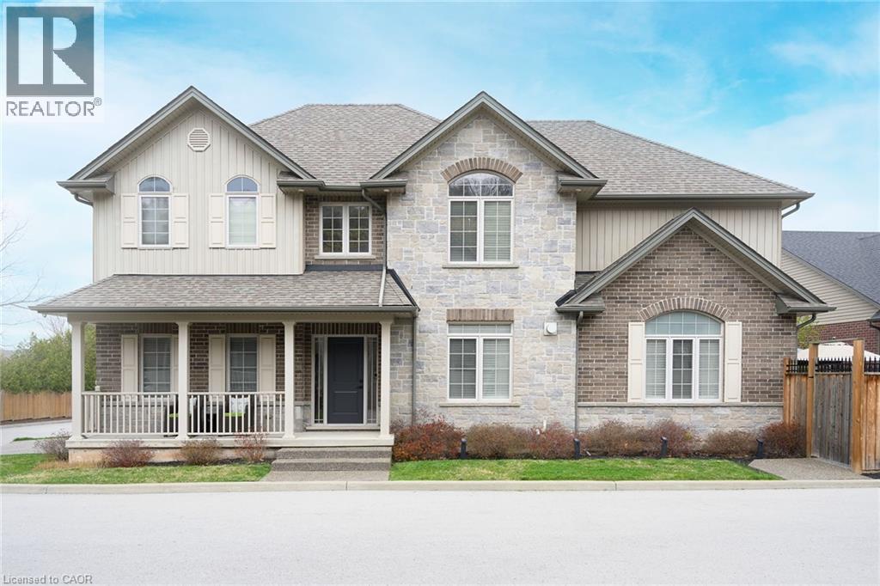1455 Corley Drive
London North (North A), Ontario
Situated in the desirable cul-de-sac of Corley South, this modern raised bungalow is sure to impress with its contemporary aesthetic in a classic peaceful setting of mature trees.The curb appeal of the home has been enhanced with the intelligent landscaping, exposed aggregate concrete driveway and new concrete steps and planters leading to the raised front entrance.The foyer leads you to the massive living room area boasting floor to ceiling windows that make you feel connected to the wonderful surroundings of the outdoors. You will also find a large gas insert fireplace complete with stone accent wall and wooden mantle. The space also has a generous formal dining area with built in storage and lots of natural light. The expansive custom chefs kitchen is bursting with updates including custom cabinets, hard surface countertops, Wolf Gas Range with dual Ovens, Sub Zero Refrigerator, Wolf Wall Oven, Wolf Microwave, Wolf Commercial Hood and a built-in wine fridge.The kitchen area also has a lovely eating area with floor to ceiling windows. Located on the main floor, the Primary Bedroom suite is large and has sliding door access to a front patio area. The suite also includes a walk-in closet complete with built-in storage and an amazing ensuite bathroom boasting hard surface double vanity, stand alone soaker tub, and a large, tiled shower with glass door. The finished basement can be accessed from the garage where there is a convenient mudroom. The large rec room area has a gas insert fireplace and a glass enclosed wine room. Three additional bedrooms and a full bathroom with dual shower heads can also be found. There is a convenient laundry area and office space at the front with lots of natural light. The wonderful backyard area is fully fenced and offers lots of privacy while enjoying the multi-level composite deck. The inground pool is surrounded by a stamped concrete patio and armour stone retaining wall. This backyard truly feels like a private oasis in the woods. (id:41954)
19 Guelph Avenue Unit# 105
Cambridge, Ontario
Discover boutique living at its finest in this exquisite 2-storey condo at Riverbank Lofts, an iconic building conversion in the heart of historic downtown Hespeler. Originally built in 1847 by Jacob Hespeler, this remarkable property blends timeless heritage with sophisticated modern design, all set along the tranquil banks of the Speed River. From the moment you enter, you’ll be captivated by the soaring ceilings, dramatic oversized windows, and authentic wood beams that preserve the building’s character, while natural light and river views create a serene backdrop. The open-concept living space is anchored by a custom built-in entertainment wall with electric fireplace perfect for cozy evenings in. The chef-inspired kitchen is a true showpiece, with sleek quartz countertops, upgraded appliances, and a hidden pantry cleverly tucked beneath the staircase. Juliette balconies throughout lend an elegant, European feel, while a stylish powder room adds convenience on the main floor. Upstairs, a striking catwalk connects two private bedroom retreats. Each suite offers its own spa-like ensuite and sliding barn doors for a touch of rustic charm. The primary suite impresses with custom built-ins, sound-dampening curtains, and a beautifully designed walk-in closet. The second bedroom is equally versatile with integrated storage and desk space, making it ideal for guests or a home office. This boutique residence includes two parking spaces and access to curated amenities, including three chic lounges, a fitness centre, bike storage, and even a dog wash station. All of this just steps from the artisan cafés, boutique shops, scenic parks, and riverside paths of downtown Hespeler Village. A truly unique offering, this home captures the essence of boutique urban living in a historic riverside setting. (id:41954)
2469 Whistling Springs Crescent
Oakville, Ontario
This extensively renovated luxury home is nestled on a picturesque ravine lot in one of Oakville’s most desirable, family-friendly neighbourhoods. Surrounded by lush greenery, this sophisticated residence blends elegance, comfort, and privacy in perfect harmony. With over $300k in renovations inside and out, this home features a custom-designed kitchen is a true showpiece, featuring high-end appliances, sleek cabinetry, quartz countertops, and an oversized island, ideal for family living and entertaining. The open-concept layout is filled with natural light, highlighting rich hardwood floors and refined finishes throughout. Spa-inspired bathrooms have been beautifully reimagined with premium fixtures and designer details. The principal ensuite offers a serene escape, complete with a freestanding tub, glass shower door and high-end finishes. Step outside into your own private paradise! The backyard is a breathtaking oasis with a saltwater inground pool, cascading waterfalls, multiple seating areas and a luxurious hot tub that flows into the pool. Backing onto a serene ravine, the yard offers unmatched privacy and a peaceful, natural backdrop. Whether you're hosting guests or enjoying quiet evenings under the stars, this backyard is a rare escape that feels like a luxury vacation, right at home. (id:41954)
9 Arlington Avenue
St. Catharines, Ontario
ROOM TO LIVE, ROOM TO GROW ... Fully finished and with fresh paint throughout, this 1.5-storey home is nestled at 9 Arlington Avenue in a desirable St. Catharines neighbourhood, offering space, comfort, and an unbeatable location for families or those seeking a vibrant community lifestyle. Set on a corner lot surrounded by mature trees, this property boasts a private, XL fenced backyard an ideal setting for kids, pets, and summer entertaining. The expansive deck is perfect for outdoor dining or relaxing with friends, while the lush greenery adds both beauty and privacy. Inside, the main level features NEW flooring that flows through a bright, welcoming layout. The spacious living and dining areas are perfect for everyday living, while the main floor laundry and 2-pc powder room adds convenience. Upstairs, find four bedrooms and a 4-pc bathroom, offering plenty of space for everyone. The FINISHED BASEMENT with NEW carpet extends your living area with a cozy recreation room - ideal for movie nights, a play area, or a home gym. Located in a family-friendly neighbourhood, just steps to parks, schools, shopping, and public transit, ensuring everything you need is right at your fingertips. Whether raising a family, working from home, or simply enjoying life in a welcoming community, 9 Arlington Avenue checks all the boxes. With its spacious layout, outdoor oasis, and prime location, this is a home youll love coming back to. Roof shingles 2025. CLICK ON MULTIMEDIA for virtual tour, drone photos, floor plans & more. (id:41954)
99 Fourth Avenue
Cambridge, Ontario
Beautiful 4-Level Side Split with Inground Pool in Desirable West Galt! Welcome to this bright and inviting home, perfectly situated in one of West Galt’s most sought-after neighbourhoods. Designed with both comfort and style in mind, this property offers a seamless blend of open-concept living and cozy, private spaces. Step inside to a spacious living and dining area, flowing into an open kitchen with a large island—perfect for entertaining. The kitchen extends to a 3 season sunroom with views of the private backyard, complete with stunning gardens, seating areas, and a sparkling inground pool. The main-floor family room features a gas open log fireplace and offers flexibility—it could easily serve as a home office or be converted into a fourth bedroom. The lower level is ready for your finishing touches, ideal as a children’s playroom, teenager hangout, extra bedroom or guest suite. Upstairs, you’ll find three generous bedrooms, all with hardwood flooring, plus a 4-piece bathroom. Recent updates include: furnace & A/C (2019), roof (2017), gas fireplace (2021), pool heater (2016), and pool pump (2015). This is one you don't want to miss - Book your private showing today! (id:41954)
263 The Country Way
Kitchener, Ontario
Welcome to this beautifully updated 3 bedroom, 2 bathroom raised bungalow in desirable Country Hills, known for excellent schools and family-friendly living! Freshly painted and move-in ready, this home features an updated kitchen with quartz countertops (202), luxury vinyl plank flooring, and stylish bathrooms with marble vanities. A bright 3 season sunroom and finished basement with a cozy gas fireplace that offers plenty of space to relax and entertain. Step outside to your fully fenced backyard oasis with an on-ground pool (new pump 2022) - perfect for summer fun. Major updates provide peace of mind, including electrical panel & pot lights (2022), furnace & heat pump (2022), windows (2022), and a durable metal roof with new eaves (2024). An attached garage adds everyday convenience. Enjoy the best of lifestyle and location - close to parks, walking trails, shopping, dining, transit, and more. With its modern upgrades, prime location, and family focused design, this home is the perfect place to grow and create lasting memories. (id:41954)
74 Norwich Road
Breslau, Ontario
Combining style, comfort, and hassle-free income generation, this home is one you don't want to miss! Fully owned solar panels, generating additional income of approx $10,000/yr of maintenance-free passive income! This home is not just spacious and beautiful, but also financially smart. Combined with the newly installed 2025 Lennox high-efficiency furnace will help keep your utility bills down! Other equipment which includes the tankless hot water heater, water softener, RO water filtration, ERV, Ecobee smart thermostat are all fully owned! The walkout basement features large, full-size windows that provide ample natural light, creating a bright and inviting atmosphere with numerous possibilities for use. Perhaps an additional income suite? The space also has direct access to the large backyard, which can accommodate outdoor activities such as BBQ and get-togethers. Inside, the home features an open-concept layout with 9ft ceilings, a hardwood curved staircase and rich hardwood floors. The chef's kitchen offers abundant cabinetry and countertops, stainless steel appliances, stone backsplash, and an island with breakfast bar. Convenient sliding doors lead to the deck, overlooking the big backyard. Upstairs, discover the bonus media room, upper-level laundry, and three bedrooms, including a spacious primary suite with a large walk-in closet and private ensuite. In-ceiling multi-zone speakers connecting the living room, kitchen, media room and the master bedroom for the ultimate media experience. Affordable home ownership begins here, Book your private showing today! (id:41954)
25 Kitty Murray Lane Unit# 17
Ancaster, Ontario
Experience Exceptional Adult-Lifestyle Living in Ancaster Welcome to this beautifully maintained bungalow townhome in the highly desirable Bungalows of Meadowlands community. Ideally located just steps from public transit, restaurants, grocery stores, and shopping, and offering quick access to Highway 403 and the Lincoln M. Alexander Parkway, this home truly offers the best of comfort and convenience. With approximately 1,090 sq. ft. of thoughtfully designed living space, this bright and airy home features vaulted ceilings and a skylight, creating an open and inviting atmosphere. Enjoy seamless indoor-outdoor flow with a private patio—ideal for relaxing or entertaining. The fully finished basement adds incredible value and versatility, offering a second kitchen, a spacious recreation room with a cozy fireplace, and additional living space—perfect for extended family, guests, or entertaining. Whether you're downsizing or seeking a low-maintenance lifestyle, this charming bungalow offers comfort, style, and unbeatable location all in one package. RSA (id:41954)
22 Mill Lane E
Melancthon, Ontario
Nestled in the charming community of Hornings Mills, this beautifully updated home is set on a picturesque 1-acre lot with sweeping countryside views. Offering the perfect balance of neighborhood charm and private tranquility, this property invites you to enjoy peaceful living in a welcoming setting.Start your day with coffee or unwind at sunset on the inviting front porch, where you can soak in the quiet, natural surroundings. Inside, the thoughtfully designed layout features a main floor primary suiteideal for convenient, single-level living, whether you're downsizing or growing your family.The stylishly renovated main bathroom is a standout, complete with a luxurious clawfoot soaking tub and a sleek glass-enclosed shower. Upstairs, youll find two additional bedrooms and a handy two-piece bathperfect for guests or family.The heart of the home lies in the seamless flow between the kitchen and dining areas, with a cozy living room just steps awaycreating a warm, functional space for daily life and entertaining.Outside, a detached garage provides extra storage or workspace potential, adding both practicality and value to the property.Dont miss this opportunity to experience small-town living at its best, with the ease of a move-in-ready home in one of Dufferin Countys most delightful hamlets. (id:41954)
92 Orange Street
Cobourg, Ontario
Discover this beautifully maintained detached-triplex house, brimming with character and versatility, perfectly situated in the vibrant core of downtown Cobourg. Just a short stroll to sandy beaches, the marina, and the boutique shops and restaurants along King Street, this property offers both family home and investment potential. Inside, you'll find three separate properties. Unit C: A spacious 2-bedroom + den, 1.5 bath unit. Unit B: A stylish 1-bedroom, 1 bath unit. Unit A: A bright 1-bedroom + den, 1 bath unit. All units have been thoughtfully renovated, creating a blend of modern comfort and timeless charm. This property also provides room to grow, as R4 zoning allows for up to four units. A bachelor suite could easily be added, or the two one-bedroom units (Unit A and B) could be seamlessly converted back into a single-family home. This flexibility makes the property ideal for investors, multi-generational living, or those seeking to balance personal use with extra rental income. Recent updates ensure peace of mind, including new windows, a durable steel roof, updated plumbing, and modernized electrical systems. Practical features further elevate the value: an attached 3-car garage with workshop/storage, four outdoor parking spaces, and a very spacious garden with shed, perfect for tenants or personal enjoyment. Whether you're looking to expand your portfolio, generate strong rental in come, or create a multi-family haven, this centrally located Cobourg gem is a rare and rewarding opportunity. (id:41954)
160 Victoria Street N
Port Hope, Ontario
Don't miss out on this beautifully renovated 3-bedroom home! Recent updates include a modern kitchen (2024), elegant main floor flooring (2025), a refreshed bathroom (2025), a steel roof, and cozy carpeting on the second floor (2024), complete with a heated bathroom floor. This home perfectly blends style and comfort in a fantastic location. Make it yours today! (id:41954)
270 Main Street W Unit# 9
Grimsby, Ontario
This home is EXQUISITE. A custom-designed masterpiece tucked away in an exclusive executive enclave, surrounded by the natural beauty of Grimsby’s escarpment. This residence was built in 2016 and completely renovated from top to bottom in 2022. Offering 4 spacious bedrooms, 2.5 luxurious bathrooms, and extraordinary escarpment views. Every detail has been thoughtfully curated with premium materials and timeless design, offering a level of quality that is unmatched. From the two-story grand entry way, the custom millwork and plaster crown mouldings to the white oak flooring, craftsmanship and sophistication shine throughout. The open-concept living and dining rooms are anchored by a striking double-sided glass fireplace clad in porcelain tile, an ideal setting for relaxing or entertaining. The chef’s kitchen is both functional and beautiful, boasting two-tone custom cabinetry, quartz countertops, an expansive island with breakfast bar, and top-of-the-line appliances, perfectly designed for everyday living or hosting guests. Upstairs, the bedrooms are filled with natural light, each offering ample space, generous closets and thoughtful finishes. The primary suite is a 5 star retreat, featuring a walk-in closet and a spa-inspired ensuite with a freestanding tub, floor-to-ceiling glass shower, double custom vanity, and luxe porcelain tile. Step outside to your private backyard oasis, complete with an exposed aggregate patio, gazebo, gas line for BBQ, and irrigation system, ideal for enjoying the outdoors in comfort and style. Additional features include a double garage with inside entry, a designer main floor laundry room and a rough-in for a 3 piece bathroom in the basement. Close proximity to parks, trails, schools, amenities, the QEW and Go Train for easy commuting. This home is one of a kind and must be seen to be fully appreciated. Don’t miss your chance to own this extraordinary property! (id:41954)
