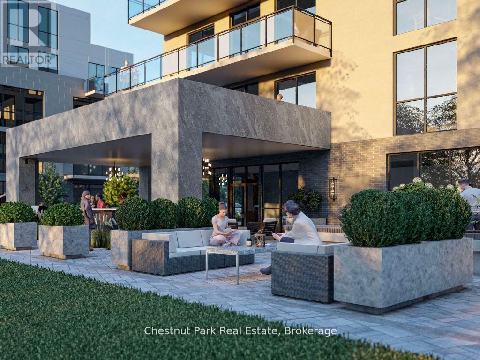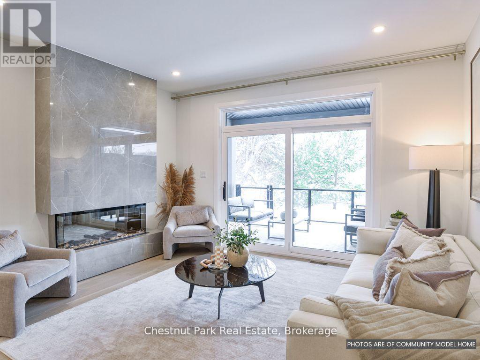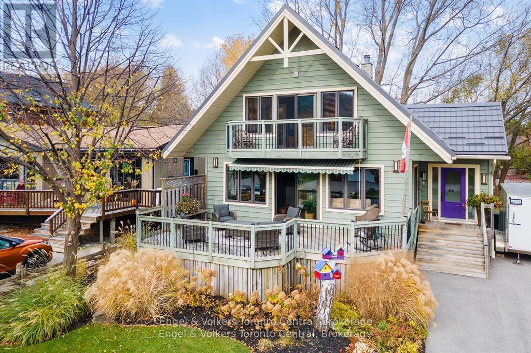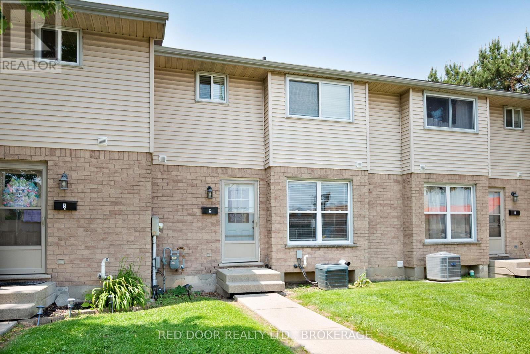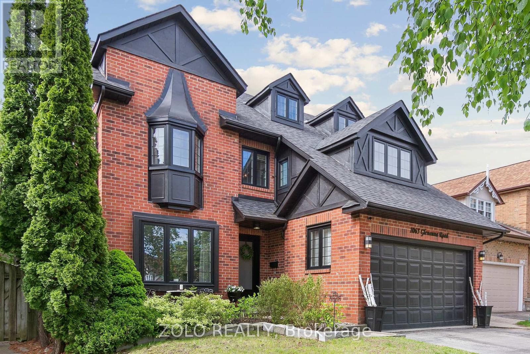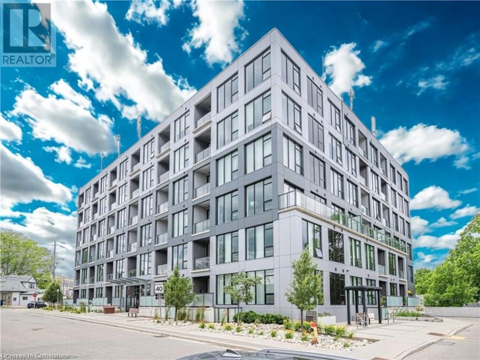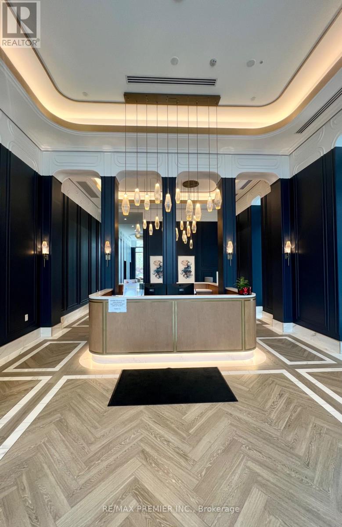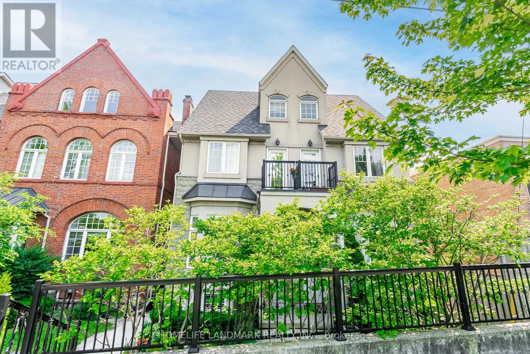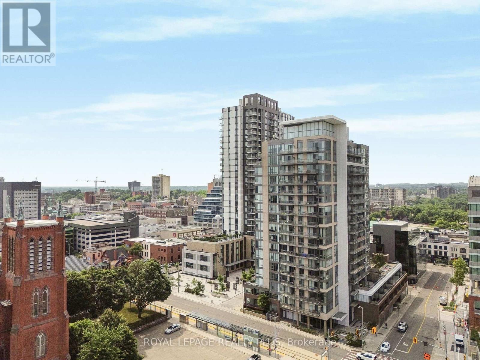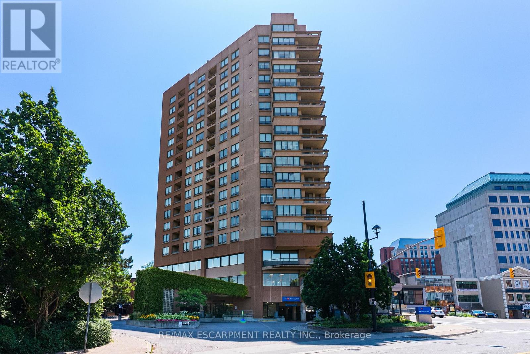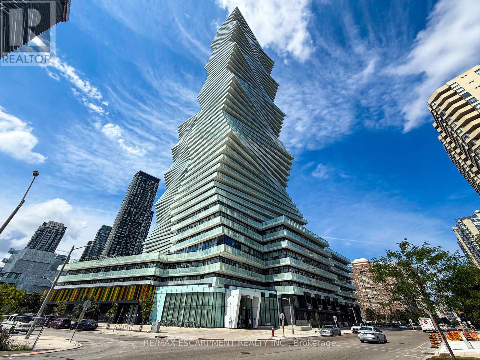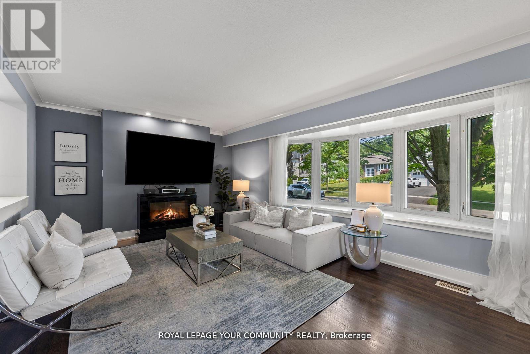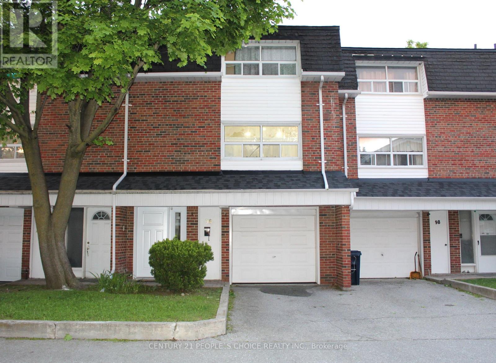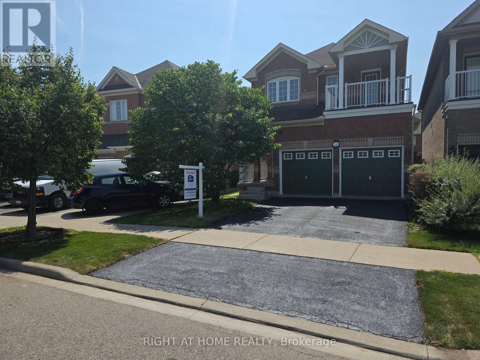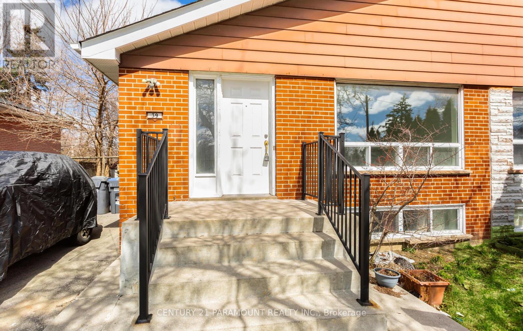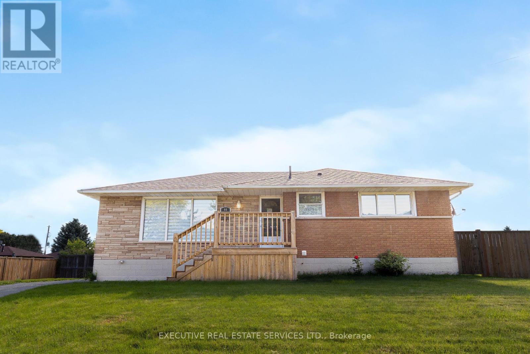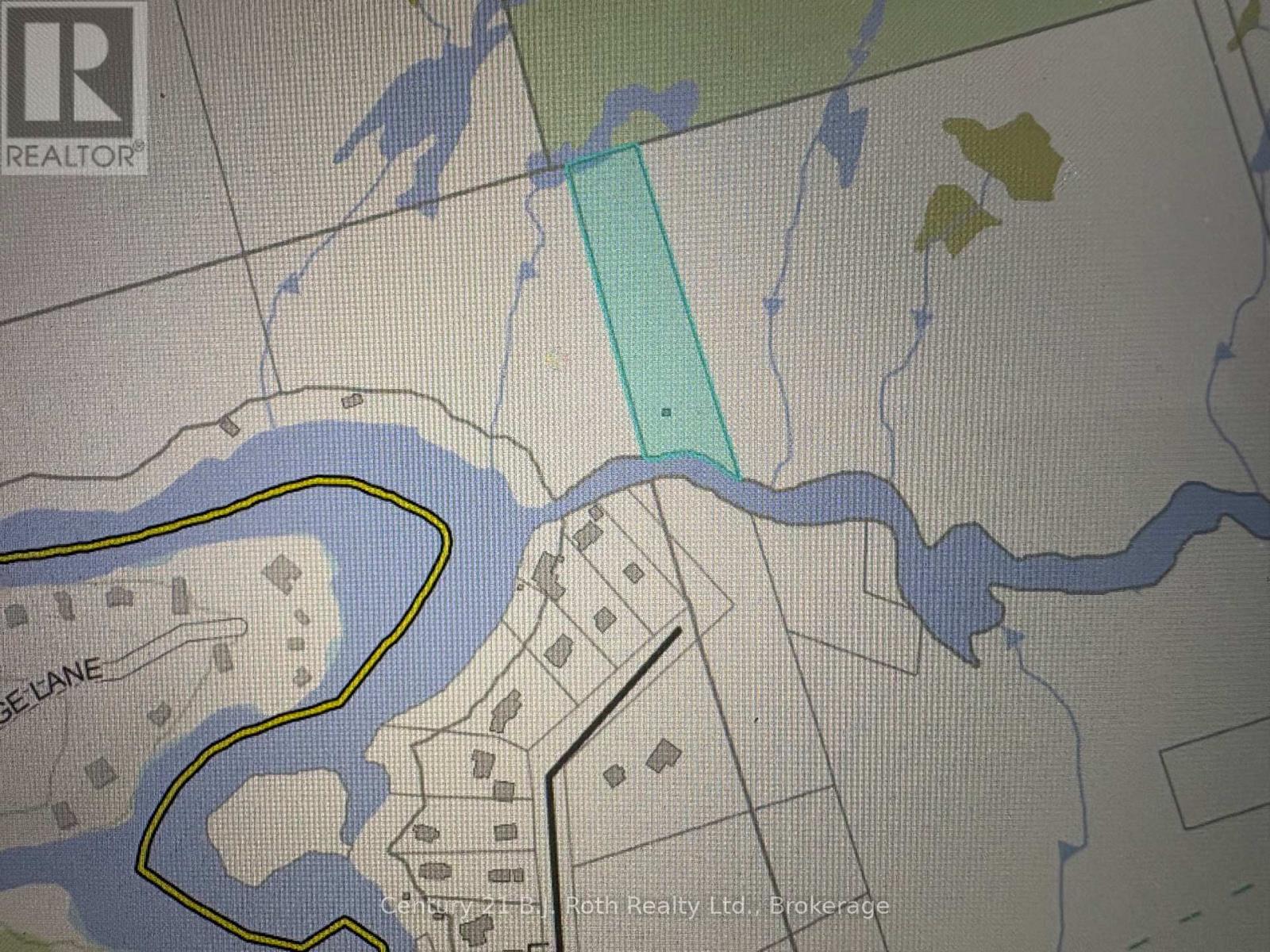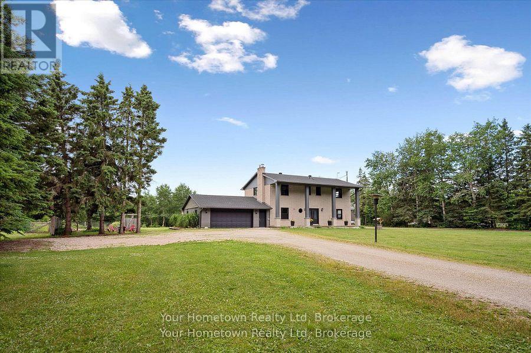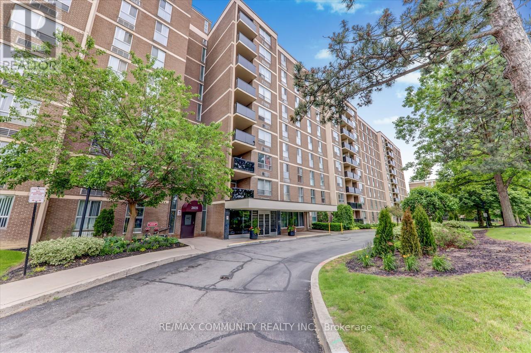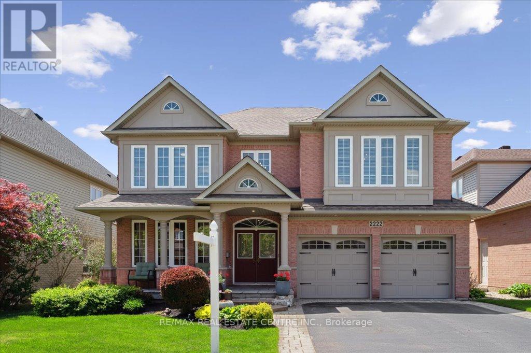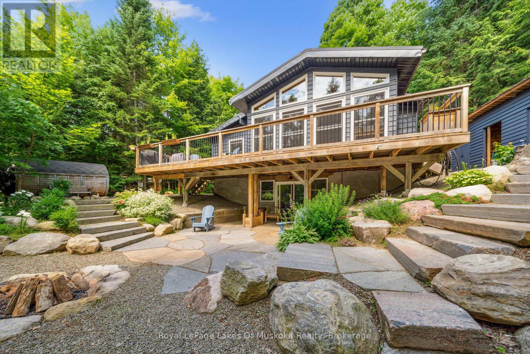408 - 15 Pine Needle Way
Huntsville (Chaffey), Ontario
Discover The Ridge at Highcrest by Edgewood Homes - a community where modern design meets the simplicity of hassle-free living. Among its standout offerings is Suite 408, The Antler, a rare and sunlit gem with windows spanning East, South, and West, ensuring natural light fills your space throughout the day. This 3-bedroom, 2 bathroom suite features a spacious 1,292 SQFT of interior living space paired with 674 SQFT of outdoor bliss across two balconies. Start your mornings with coffee on the East-facing balcony and unwind in the evenings with breathtaking sunsets from the West-facing one. Thoughtful design shines through with an open concept kitchen, living, and dining area, an in-suite laundry room, and a primary bedroom complete with an ensuite. Highcrest residents also gain access to exclusive amenities, including a state-of-the-art fitness centre, indoor and outdoor kitchens, an expansive terrace, and a stylish residents' lounge. Residents will also enjoy the amenities, including a fitness centre, indoor and outdoor kitchen and dining areas, an outdoor terrace, and a residents' lounge. For a limited time, Edgewood Homes is offering early bird incentives to all buyers, which include a full suite of stainless steel appliances, washer and dryer, storage locker, one parking space, $0 assignment fees, and included development charges. The Ridge at Highcrest offers the ultimate blend of luxury, convenience, and the serenity of Muskoka living. Photos are artist's concepts. (id:41954)
16 Pine Needle Way
Huntsville (Chaffey), Ontario
Welcome to the newest phase of bungalow towns along Pine Needle Way, located in the coveted Highcrest transitional community. As part of Highcrest, Huntsvilles hidden gem, 16 Pine Needle Way is part of the active living community, which is conveniently located in-town within walking distance from restaurants, shopping, and the gorgeous Muskoka landscape. Excitingly, residents of this community will soon have access to amenities at The Ridge, including a fitness centre, indoor and outdoor kitchen and dining areas, an outdoor terrace, and a resident's lounge, adding even more value to this vibrant community. 16 Pine Needle Way offers two bedrooms and two baths, an unfinished full basement with option to finish it, boasts high-quality upgrades such as quartz counters, engineered hardwood flooring, and premium cabinetry, all of which add comfort and style. The covered private deck, offers a tranquil retreat overlooking greenery, ensuring moments of relaxation and rejuvenation. Solid composite exterior siding complimented with stone accents wraps all the way around the home. With completion expected for Summer 2025, this exceptional property awaits its discerning owner to choose its finishes and upgrades. Come and experience the perfect blend of luxury and comfort at 16 Pine Needle Way, presented by Edgewood Homes. (id:41954)
125 Pioneer Lane
Blue Mountains, Ontario
Discover the perfect apres-ski retreat. Stunning, new kitchen with all new appliances included. This 4-bedroom, 2-bathroom chalet is ideally positioned for year-round mountain enjoyment! Captivating views of Blue Mountains ski slopes, this four season home truly brings "location, location, location" back into focus. Step inside to a warm and inviting atmosphere, highlighted by a cozy fireplace ideal for unwinding after a day on the slopes. Gather around for relaxation and conversation in the open-concept living space, designed to bring friends and family together. Fenced yard, irrigation system and handy attached storage shed. Great summer base camp, easy walk to the village where there is something going on year round. Whether it's winter skiing or summer hikes & bikes, this property is your gateway to Blue Mountain adventures all year long. Don't miss out on this prime mountain retreat! (id:41954)
15 Ashurst Crescent
Brampton (Madoc), Ontario
Welcome to this beautifully 4-bedroom, 4-washroom detached home (Link Home-linked on one side at the basement foundation), ideally located in a highly sought-after neighborhood! Featuring excellent curb appeal with a wide driveway and a 1.5-car garage, this home offers a functional and family-friendly layout. The upper level boasts 4 spacious bedrooms, including a primary retreat complete with His & Hers closets and a private 3-piece ensuite. Enjoy modern laminate flooring throughout most of the home, and a luxurious Jacuzzi tub in the main bathroom perfect for unwinding after a long day. The finished basement includes a powder room and provides versatile space for recreation or home office needs. Conveniently located near Bovaird Drive and Highway 410, you're just minutes from schools, Park, shopping, transit, and all essential amenities. A wonderful opportunity not to be missed! (id:41954)
2 - 757 Wharncliffe Road S
London South (South O), Ontario
Move in ready-757 Wharncliffe unit 2. Located in South London neighbourhood. This spacious freshly painted townhouse features 3 bedrooms, 3 bathrooms, large windows, laminate flooring throughout, central air and a gas furnace. Updated kitchen with stainless appliances and built in microwave. Finished basement. Outdoors you have your own fenced dedicated space. Perfect for a first time buyer, investor , or someone looking to downsize. Schools nearby, close to all amenities and services, easy access to downtown and to Highway 401. Don't miss this. Ready for a quick close!! (id:41954)
525 Lynett Crescent
Richmond Hill (Crosby), Ontario
Rare Upgraded Bungalow on a 56.67' x 100' Lot! One of the few bungalows in the area with expanded main-floor living space and a desirable layout, offering approximately 2,600 sq. ft. of total living area. Situated within highly sought-after school zones, including top-ranked Bayview Secondary School, Crosby Heights Public School, and Beverly Acres French Immersion School. Enjoy the convenience of being just steps from parks and public transit, and only minutes drive to the GO Station, Costco, Walmart, FreshCo, and major highways. The main floor features two bright living rooms with bay windows. One living room offers direct access to the backyard, allowing guests to enjoy fresh air without passing through the bedrooms, a rare and thoughtful layout not found in most similar homes. The finished basement offers abundant natural light and a private separate entrance. Historically, similar basements in the area have rented for $1,700-$2,000 per month. It includes three bedrooms, a 3-piece bathroom, a full second kitchen, above-grade windows, and a large living area complete with a cozy gas fireplace. The large backyard is a true oasis, perfect for family gatherings, childrens play, barbecues, and enjoying fresh fruit from the garden. This home is an ideal choice for families, investors, or builders, with excellent potential for future development. (id:41954)
1065 Glenanna Road
Pickering (Liverpool), Ontario
Beautifully renovated John Boddy, 3 Storey Eagleview home. Offering over 4500sq ft of living space with style and comfort, all in one of Pickering's most desirable family neighborhoods. Featured with four generously sized bedrooms. Jack & Jill bathroom between bedroom 1 & 2 with laundry on the 2nd floor and main level. The 3rd level large loft space is perfect for a growing or large family. The main floor features a large, bright, extended fully renovated kitchen with a double oven, gas stove and Stainless-steel appliances. Enjoy your morning coffee in the sun-lit family area or covered pergola. Bright, large primary bedroom full of windows and a skylight. Includes a walk-in closet and en-suite bathroom with a soaker tub, shower and double sinks. Walkout to the covered pergola, rain or shine and just relax. Featuring a split layout, 2 bedroom legal finished basement apartment with a separate entrance, which can be used for an In-law suite or income potential (last tenant rent was $2075 pr month). Basement also previously rented as Air bnb averaging $2650 pr month. Upgrades include new flooring throughout, new light fixtures, added washroom & laundry on the 2nd floor, and extended kitchen. Upgraded 2 staircases. Roof (2022) Front Windows (2020). In the catchment area of one of the top ranked schools, William Dunbar. This is truly a lovely family community. All amenities close by. Just minutes to Pickering's waterfront, PTC, Pickering GO and Hwy 401. (id:41954)
690 King Street W Unit# 621
Kitchener, Ontario
Welcome to Midtown Lofts, a rare one-bedroom with nearly 1,000 square feet of bright, airy living space and a unique layout that feels like home the moment you walk in. Step inside to find a large kitchen, with quartz countertops, an island, and plenty of cabinetry. The kitchen opens onto a spacious living and dining area with floor-to-ceiling windows and peaceful views over a mature, treed neighbourhood. No neighbouring towers, no staring into someone else's unit - just sun, sky, and privacy. The bedroom is a true retreat, with an oversized walk-in closet and a large ensuite complete with a separate water closet. Downstairs, the massive shared outdoor terrace is perfect for summer evenings. Host a BBQ, gather with friends by the gas fire pit, or just relax in one of the quiet lounge areas. The building also offers a well-equipped gym, underground parking, and visitor spots. Steps from the LRT, restaurants, cafes, and groceries; everything you need is just outside your door. And if you work in healthcare, the Waterloo Regional Health Network is less than a 10-minute walk away. Private, spacious, and move-in ready — this is condo living at its best. (id:41954)
3005 - 9 Bogert Avenue
Toronto (Lansing-Westgate), Ontario
Exceptionally Maintained Spacious 1+1/2 Full Bath Unit With 690 Sqf+47 Balcony In The Absolute Heart Of North York. Den with Large Window and Door Used as 2nd Br. Function Same As a 2Bd 2Bath Unit With Reasonable Price. Modern Kitchen And Miele Appliances. Laminate Floors Thru-Out/ Carpet Free With Many Upgrades. Floor to Ceiling Windows With 9 ft Ceilings Bring Abundant Natural Lights. New Painting and New Lights Welcome to This Functional Unit. Direct Access To Subway And Shopping Area. Close To Transit And Easy Access To 401.Walk To Wholefood And Sheppard Center. Almost New Condition Waiting for you to Move In!!! (id:41954)
601 - 120 Eagle Rock Way
Vaughan, Ontario
Welcome To The Mackenzie! This Boutique-Style Condo Apartment-601 Is Perched On The 6th Floor With No Neighbours Above And Offers Unobstructed, Panoramic Views - A Rare Find And Truly Unique In Every Way! Prime Location: Steps To Maple GO Station, Minutes From Major Highways, Top-Rated Schools, Premium Shopping, Dining, Entertainment, And Beautiful Parks! Building Amenities: Concierge, Party Room, Rooftop Terrace, Fitness Centre, Visitor Parking, And More! This Suite Features: 1 Spacious Bedroom, 1 Modern Bathroom! Bright, Open-Concept Living/Kitchen/Dining Area! South Exposure With Floor-To-Ceiling Windows For All-Day Natural Light, Walk-Out Balcony! Interior Finishes: 9' Smooth Ceilings, Wide-Plank Laminate Flooring Throughout. Contemporary Kitchen With Quartz Countertops, Elegant Backsplash, Under-Cabinet Lighting, And Modern Cabinetry! Stainless Steel Appliances: Fridge, Stove, Built-In Dishwasher, And Microwave! Front-Load Stacked Washer/Dryer! Mirrored Closet Doors In Both Corridor And Bedroom! Bonus: Owned Parking In Adjacent Building + Locker Included! This Is An Exceptional Opportunity For First Time Buyers, Downsizers, Or Savvy Investors - Offering Stylish Living, Modern Comfort And Unbeatable Value In One Of Vaughan's Most Vibrant And Connected Communities! Enjoy A Quality Of Life That Blends The Quaint Charm Of Village-Style Living With The Convenience Of A Lively City-Right At Your Doorstep! (id:41954)
523b Royal York Road
Toronto (Stonegate-Queensway), Ontario
Absolutely Stunning & Rare Semi In The Prestigious Stonegate-Queensway Community! This Beautifully Maintained 3-Storey Home Offers Modern Elegance With 9-Foot Ceilings And Hardwood Flooring Throughout Above-ground Levels. The Open-Concept Main Floor Features A Spacious, Sun-Filled Living And Dining Area Flowing Into A Modern Kitchen With Upgraded Cabinetry, Granite Countertops, Stainless Steel Appliances, And Built-In Bosch Espresso Machine. Step Out Onto Your Deck Enjoy Serene Morning Coffees Or Relaxing Evenings. Highlighted By The Oversized Master Retreat On Its Own Private Floor, Complete With A Large Walk-In Closet, Luxurious 5-Piece Ensuite With Jacuzzi Tub, And Extensive Private Large Deck. Finished Lower-Level Bedroom With Convenient 2-Piece Bath And Walkout To Spacious Garage, Easily Adaptable For Adding A Shower. Recent Updates Include Fresh Paint, Newer Roof, Air Conditioner, Water Heater, Garage Door Opener, And Dishwasher. Professionally Landscaped Front Yard, Direct Garage Access, Private Owned Driveway Parking, And Located In A Quiet, Fully Paved 10-Home Famous Eden Court With 2 Visitor Parking Lots. Ideally Situated Walking Distance To Mimico GO, Costco, No Frills, Parks, Waterfront Trails, And Beaches. Close To Cineplex Queensway, Ikea, Royal York Subway, Sherway Gardens, Minutes To QEW, Hwy 401, 403, Downtown Toronto, And Pearson Airport. Don't Miss Your Chance To Own This Rare Gem In Etobicoke's Desirable Stonegate-Queensway Neighborhood! (id:41954)
195 Lakeland Crescent
Richmond Hill (Oak Ridges Lake Wilcox), Ontario
Own lakefront property on coveted Lake Wilcox. Walk out to the back on your oversized deck to your 50 foot sandy beach. The property has two bunkies set up for guest It is a rare find. Minutes to highways, stores and community centre. Freshly painted and newly floored Move in ready. (id:41954)
233 - 55 Duke Street W
Kitchener, Ontario
Welcome to this bright and spacious Unit at Young Condos. Boasting 730Sqft Interior Unit + 209 Sqft Terrace, this unit combines style, comfort and urban convenience. The open-concept layout features a modern kitchen with stainless steel appliances, breakfast island, and ample cabinetry. The kitchen seamlessly flows into the den and living area offering panoramic city views perfect for relaxing or entertaining. The cozy primary bedroom includes a generous closet, while the versatile den offers extra space for a home office or guest area. Enjoy exceptional building amenities, including a fully-equipped fitness center, bike studio, rooftop walking track with stunning views, party room, and outdoor BBQ area. This unit also includes underground parking and a bike locker for your convenience. Situated just steps from the LRT, public transit, restaurants, shops, Google, City Hall, universities, and more everything you need is right at your doorstep. Urban living doesn't get better than this! (id:41954)
480 Browning Street
Oshawa (Donevan), Ontario
RENO'D LEGAL DUPLEX! Stylish Design, Clean, Updated Roof, Windows, Facade, Gutters, Large Paved Driveway, HVAC, Pot Lights, High-End Kitchens W/Quartz Countertops, Backsplash, Valance Light, Stainless Steel Appliances, Bathrooms, New Main Sewage Line & more! Separate Entrance to Bsmt Apt, 2 Sep Hydro Meters, 2 Laundry Sets, 6 Parking Spots & 2 Sheds. Turn-Key Investment. Well Maintained! Sought-after Donovan Area near schools, parks, it offers both a serene lifestyle & a great investment opportunity! Conveniently Located Off HWY 401 & Short Drive To All Amenities! (id:41954)
409 - 1 Belvedere Court
Brampton (Downtown Brampton), Ontario
Walk-out to the rooftop terrace - ideal for relaxation & fun summer nights entertaining family & friends! Spacious primary bedroom features a larger closet. Versatile den w/spacious closet & double entrance doors is super ideal layout, perfect for working from home or hosting guests. Do you like to cook? You'll appreciate the tall kitchen cupboards & euro design. This bright & trendy 1+1 bedroom unit has been freshly painted, newly sanded herringbone floors, excellent amenities. Low cost monthly fees & all located in downtown Brampton. Steps to Gage park, GO station, YMCA, Rose Theatre, Restos & Cafes! (id:41954)
3413 - 3883 Quartz Road
Mississauga (City Centre), Ontario
Wildly Awesome Condo at 3883 Quartz Road, M2 City, Mississauga! Looking for a fresh, stylish pad to call your own? This nearly brand-new condo (just a year old!) is perfect for singles, young professionals, or anyone ready to level up. It's got a sleek 1-bed + den setup with about 618 sq ft of cool, open space great for chilling, working from home, or hosting friends. The huge balcony (96 sq ft!) is a total game-changer, perfect for outdoor hangs or just soaking up some sun. Location? Prime! Right in the heart of the city, close to highways, shopping, and killer restaurants. This spot is the HUB of Mississauga's hustle, filled with ambitious people and working adults just like you. The building is super hype modern, stylish, and ready for you to make it your own. Your next epic chapter starts here! SOME PHOTOS HAVE BEEN VIRTUALLY STAGED FOR YOUR VIEWING PLEASURE. (id:41954)
11 Braywin Drive
Toronto (Kingsview Village-The Westway), Ontario
***Now's your chance to join the family-friendly Golfwood Village Community!*** ADDED BONUS: Earn extra $$$ to pay the mortgage as this RAISED bungalow allows you to create 2 separate living units without having to add a separate entrance due to its unique design!(Photos can be provided to show you how). This sunny, updated, 3+1 bdrm, open concept home with fully finished massive lower level, offers both space & comfort for families seeking to elevate their lifestyle or savvy investors looking to maximize their investment. Weston Golf&Country Club is steps away and almost 50% of the street lined with custom/luxury builds with more coming all the time increasing your homes value! Enjoy the abundance of natural light flooding through 2 oversized bay windows in the heart of the home, as well as the above grade lg windows in the bright lwr level. Huge rec room/family room makes entertaining your friends and family a breeze! Home Office/Utility room as well which can even be used as a separate den/hobby room. Lots of storage! Situated on a wide lot backing onto a pretty, treed yard with mature landscaping, providing a serene backdrop for everyday living. Sun shines in yard all day! Whether you're looking to establish roots in this affluent pocket or upgrade, this home caters to all aspirations. Plaster Crown Mouldings/Dozens Pot lights Thru-Out/Upgraded Kitchen/Two Barn Doors Lwr Level For Added Privacy in Laundry and Utility Room. Wood Burning Fireplace Can Be Easily Restored If Desired. ** EXTRAS ** Brand New Washer/Dryer (2024), New A/C (2023), Newer Furnace (2019), Frosted Glass French Dbl Door Entry, Keyless Entry, Nest Thermostat System, Access from Kitchen to Yard via French Door. UP Express and YYZ 15 min away connecting to downtown core or airport in min! (id:41954)
45 Knupp Road
Barrie (Edgehill Drive), Ontario
Top 5 Reasons You Will Love This Home: 1) Move in with confidence to this beautifully updated home in West Barrie, showcasing brand new flooring, trim, a stylish modern kitchen with quality finishes and appliances, and fully renovated bathrooms for a fresh, turn-key feel 2) Offering 2,291 square feet of finished living space, the thoughtful layout is ideal for family life, filled with natural light and flexible rooms perfect for relaxing, entertaining, or working from home 3) Upstairs, you'll find four tastefully updated bedrooms, including a serene primary suite complete with a walk-in closet and a private ensuite boasting spa-inspired finishes 4) Resting on a quiet street in a sought-after, family-friendly neighbourhood, you're close to parks, scenic walking trails, and everyday conveniences that make life that much easier 5) The untouched basement invites your vision, whether its a home theatre, fitness area, kids play space, or extra bedrooms, the potential to personalize is all yours. 2,291 above grade sq.ft. plus an unfinished basement. Visit our website for more detailed information. *Please note some images have been virtually staged to show the potential of the home. (id:41954)
96 Trailridge Crescent
Toronto (Morningside), Ontario
LOCATION!!! LOCATION!!! Welcome to Your Beautiful Dream Home! This modern, spacious townhouse is a true gem, featuring3+1 bedrooms and 2 bathrooms. It also has 2 parking spaces. The bright, open-concept living and dining area boasts beautiful premium laminate floors with modern pot-lights with Chandelier and a sliding door that opens to a private yard, perfect for relaxation or family gathering. Modern, Upgraded Open-concept Kitchen with Stainless-Steel Appliances with lots cabinets & storage. Second floor also contains a convenient 02-piece bathroom. Upstairs, 3rd Floor, you'll find three sunlit bedrooms with large windows, complemented by a stylish 4-piecebathroom. The versatile ground-floor offers an extra bedroom and a laundry room and, ideal for a home office, guest suite or play-room. Situated in an unbeatable premium location, enjoy TTC right at your doorstep, centenary hospital, various schools and a variety of shops, parks, and restaurants just minutes away. It's a quick bus ride to the University of Toronto Scarborough and Centennial College. Easy access to Highway 401, with Scarborough Town Centre just a quick drive away! Sellers spent $$$ to renovate entire house!!! (id:41954)
3249 Cabano Crescent
Mississauga (Churchill Meadows), Ontario
Newly renovated 4 bedroom detached home in the heart of sought after Churchill Meadows! Spacious open-concept layout with built-in fireplace! New engineered hardwood floors throughout entire house. Freshly painted top to bottom. New Kitchen Quartz Counter top. Beautiful eat-in kitchen bar! Walking distance to park! (id:41954)
83 Lundy's Lane
Newmarket (Huron Heights-Leslie Valley), Ontario
THIS BEAUTIFULLY RENOVATED HOME WAS COMPLETELY REDONE IN 2025 FROM TOP TO BOTTOM, OFFERING A PERFECT BLEND OF STYLE, FUNCTIONALITY., and location. Step inside to discover a brand-new kitchen with 2025 appliances, New Furnace ( 2025) 3 modern washrooms, updated flooring, elegant lighting, and premium finishes throughout. Enjoy summer in your own private oasis with an inground swimming pool featuring a newly installed liner, (No heating system) 2025 . Set on a generous lot, this home also A COMPLETE IN-LAW SUITEFEATURING A SEPARATE ENTRANCE, ITS OWN KITCHEN, BATHROOM, BEDROOM, AND PRIVATE LAUNDRY.-- . Tucked away in a quiet, family-friendly neighbourhood just minutes from Southlake Regional Health Centre, Upper Canada Mall, GO Transit, parks, top-rated schools, and vibrant Main Street Newmarketthis is a true turn-key opportunity in one of the towns most sought-after pockets. A beautifully finished home in a peaceful, amenity-rich locationsteps to everything! (id:41954)
1331 Garthdale Street
Pickering, Ontario
Brand new, never-lived-in "Sherwood" model built by Mattamy Homes! This stunning modern detached home features 4 spacious bedrooms plus a versatile main floor office, offering 2,102 sq. ft. of bright, open-concept living with premium upgrades throughout. Designed for comfort and style, this home is perfect for families and professionals alike. The main floor office provides a quiet, dedicated space ideal for working from home, studying, or managing daily tasks-offering flexibility without sacrificing comfort. The kitchen boasts quartz countertops, upgraded cabinetry, and elegant pot lights, flowing seamlessly into a sunlit breakfast area that invites casual dining and family gatherings. Adjacent is a warm and inviting family room-ideal for relaxing or entertaining guests. A convenient walk-out from the kitchen leads directly to a deck, perfect for outdoor dining, barbecues, or enjoying fresh air. The main floor showcases stunning hardwood flooring extending into the primary bedroom, complemented by a striking stained oak staircase, smooth ceilings on the ground floor, 9-foot ceilings on both levels, and upgraded interior door heights that add openness and elegance. Upstairs, the luxurious primary suite provides a tranquil space with a spacious walk-in closet and a spa-style ensuite featuring quartz countertops, double sinks, and a glass shower. Convenient second-floor laundry completes the upper level. Set on a premium no-sidewalk lot, this home offers excellent curb appeal with a large front porch-perfect for morning coffee or evening relaxation. The lookout basement features oversized windows that flood the space with natural light, offering great potential for future development such as a recreation room, home gym, or additional living space. Located in a vibrant, family-friendly community. Don't miss your chance to make this stunning residence your forever home! (id:41954)
39 Aloma Crescent
Brampton (Avondale), Ontario
Priced to sell!! Sought after location. Recently renovated. New laminate flooring through out the home. Close to all amenities. Walking distance to Bramalea Go Station, schools and plaza. Excellent for first time home buyers. Separate entrance to a fully finished in law suite. Backing onto a ravine/wooded area. Immediate possession... (id:41954)
74 Burns Circle
Barrie (Letitia Heights), Ontario
Amazing Price For FREEHOLD TOWNHOME - Exciting Opportunity for First-Time Buyers or Investors! Lots Of Potential With This Property! Welcome to this delightful 3-bedroom freehold townhome nestled on a quiet, family-friendly street in one of Barries most desirable neighbourhoods. This well-maintained home offers incredible value and untapped potential for those looking to personalize their space or step confidently into homeownership. Step into a bright and functional layout featuring a sun-filled kitchen with a walk-out to your own private, fully fenced backyard perfect for summer barbecues, gardening, or playtime with kids and pets. The spacious living and dining area is ideal for both relaxing evenings and entertain guests. Enjoy the best of both worlds: peaceful suburban living just steps from a beautiful conservation area, while still being close to everyday conveniences - Parks, scenic trails, great schools, shopping, and dining options are all just minutes away. Plus, with easy access to public transit and Highway 400, commuting is a breeze. Whether you're a first-time buyer, a young family, or an investor looking for a smart addition to your portfolio, this is a property you wont want to miss. This Freehold T-home has lots of potential! Act quickly opportunities like this don't last long! (id:41954)
4 Greenview Street
Guelph (Grange Road), Ontario
Welcome to your new home!!! This beautifully renovated detached bungalow is the perfect blend of modern elegance and cozy charm, offering spacious 3+2 bedrooms designed to accommodate your family's every need. Over $150k spent in renovations! From first glance, this home radiates warmth, showcasing meticulous attention to detail and upgrades throughout. Key Features: - 3 generous bedrooms on the main floor with premium finishes- 2 additional bedrooms in the finished basement, perfect for extended family, guests, or even income potential- A stunning open-concept living area, bathed in natural light, ideal for entertaining or relaxing evenings- Modern kitchen with sleek cabinetry and ample storage space every chef's delight!- Renovated bathrooms featuring luxurious fittings and finishes- Detached, insulated garage perfect for entertaining or workshop potential- An insulated shed offering incredible flexibility whether you need an outhouse, man cave, she shed, rental income space, storage, guest suite, or even a party room, the options are endless to fit your family's lifestyle! Outdoor Appeal: Step outside to a private, well-manicured backyard perfect for BBQs, gardening, or unwinding after a long day. The inviting curb appeal completes the package with professionally landscaped features and a welcoming driveway. Prime Location: Nestled in a sought-after neighborhood, this home is close to parks, schools, shopping centers, and transit options, ensuring convenience without compromise. Don't miss your chance to own this turn-key, move-in-ready bungalow with versatile spaces that truly cater to your lifestyle! (id:41954)
44 Woodsview Avenue
Grimsby (Grimsby Beach), Ontario
Fully Renovated Top To Bottom Detached Bungalow! Primary Grimsby Location And Just Steps Away From The Lake! Home Loaded With High End Finishes; Custom Cabinets, Granite Counters, Breakfast Island, Hardwood Floors, Led Pot Lights & Crown Mouldings. Open Concept White Eat-In Kitchen, Living Room, 3 Spacious Bedrooms And 5Pc Bathroom at Main Level. Fabulous Lower Level With Huge Great Room, Good Size Bedroom, 3Pc Bathroom And Laundry With Built-In For Extra Storage. Corner Lot with Huge Front and Backyard. This House Has a Finished Basement Having Separate Entrance For Additional Rental Income. Ideal Location That Is Close To The Downtown, Shops, Lakes & Hwy. (id:41954)
Pt Lot 16 Concession A Concession
Gravenhurst (Morrison), Ontario
Rustic 2.76 Acres of Muskoka Property, on Timmons Creek with access to Severn River. Property is north of Wasdell Falls, and is boat access only, and there is no designated parking. Current owner parks at a friends home and boats to property. Great for a little camping or fishing getaway. Perfect spot to install a Yurt. (id:41954)
6878 Wellington Rd 16 Road
Centre Wellington (Belwood), Ontario
Fully updated four bedroom, four bathroom home on 10 acres! Have you ever dreamt of country living, with your own indoor pool, trails to hike, and a shop to play in? With nothing to do but move in, this large renovated two storey has enough room for everyone to live and play. The welcoming front porch leads to a slate floored foyer, and the large and bright living room with charming wood stove. An updated kitchen with breakfast/coffee bar and tons of (quartz) counter and cupboard space leads to the dining room. The main floor has great flow with the two piece washroom, also featuring slate flooring. The separate entrance through the oversized two car garage is a handy option to the mudroom/laundry room that enters into the kitchen. Upstairs, find three large bedrooms with double closets and hardwood flooring, one of which is currently being used as an office. The master bedroom features sitting area, walk-in closet, three piece ensuite w heated floors and wonderful views of the backyard. Downstairs, the fully finished basement has a newer propane fireplace, a three piece bathroom, room for a gym, playspace and complete with walk-up to the garage. Back upstairs, off the kitchen, find the family fun zone - three season indoor pool with new cover, newer heater and pump. Endless hours of enjoyment for friends and family! Outside, more adventures await! The back deck with gazebo overlooks the ten acres of trails and a stream. There is even a bunkie hidden in the bush that could be a fun playhouse or cool hangout for the older kids. The 32 x 62 drive shed has an insulated shop, a wett certified wood stove, newer eavestroughs and plenty of room for all of the toys. All the mechanicals have been taken care of: Propane Furnace & A/C 2021, Roof 2022, New Windows 2024, R70 insulation 2024, repointed brick 2024, HVAC/ERV system 2025, Tankless Hot Water Heater 2025. All of this, ten minutes to town on a paved road. Come and see what country living can offer! (id:41954)
19 Georgian Manor Drive
Collingwood, Ontario
Elegant Waterfront Living on Georgian Manor Drive in Collingwood. Welcome to this beautifully renovated Georgian Bay waterfront home, where modern luxury meets serene lakeside living. Set on a 75 x 205 ft lot with stunning views and direct access to the bay, this thoughtfully updated home offers the perfect blend of comfort, style, and functionality. Inside, you'll find 3 spacious bedrooms and a bright, open-concept kitchen, living room, and breakfast nook with vaulted ceilings that create an airy, inviting space. The living room features a cozy gas fireplace, while the kitchen is a chefs dream outfitted with custom cherry cabinetry, leather-finished granite countertops, and professional-grade stainless steel appliances. A separate formal dining room provides the perfect setting for special gatherings, while heated floors in the foyer, bathroom, and laundry room add year-round comfort. The single-car garage provides convenience and additional storage. Step outside to the covered waterfront porch, a peaceful retreat for enjoying your morning coffee or evening sunsets. The shoreline features a hard-packed gravel bottom with a shallow, safe entry ideal for swimming and family enjoyment. Just offshore, a charming island invites you to swim out and explore.This home has undergone a major renovation and refit in recent years, ensuring easy living in one of Collingwoods most desirable waterfront locations. Experience Georgian Bay at its finest, a rare opportunity to own a slice of paradise. (id:41954)
2402 Victoria Springs Lane E
Selwyn, Ontario
Custom-built year-round waterfront home on Lower Lake Buckhorn! 2402 Springs Lane Rd offers 3 bedrooms plus a fully finished walkout lower level, all showcasing stunning lake views. The open-concept layout is filled with natural light and modern finishes, ideal for both everyday living and entertaining. Step out to your expansive deck or down to the large private dockperfect for boating, relaxing, or enjoying sunsets on the water. Thoughtfully designed with style and comfort in mind, this home is a true retreat in the Kawarthas. (id:41954)
307 8th Concession Road E
Hamilton, Ontario
Discover the perfect blend of luxury & tranquility. Privately situated on a one acre lot in charming Carlisle, this 2150 sq ft bungalow was completely reimagined just 4 years ago. Seamlessly expanded to create an extraordinary space where every detail has been thoughtfully curated. Built with the innovative SIP (Structural Insulated Panel) system, this home is a harmonious blend of energy efficiency & beauty. The heart of the home is the gourmet kitchen, designed for both culinary enthusiasts & entertaining. It features a grand center island, professional Fisher & Paykel appliances (induction range, wall oven & quad fridge/freezer), a quiet Bosch dishwasher, wall-mounted microwave, & secondary refrigerator. Prepare to be captivated by the great room, where soaring vaulted ceilings meet floor-to-ceiling windows, offering panoramic views of your private retreat. The striking fireplace anchors this magnificent space, finished with Muskoka Granite & wooden mantel sourced from a tree on the property. Step outside & embrace the ultimate outdoor experience with a covered living area, an authentic clay pizza wood-oven, hot tub, & an inviting inground salt water pool. As twilight descends, gather around one of 2 fire-pits to witness the most incredible sunsets & bask under the stars. Back inside, the primary retreat, loft area & spa like bath are located at one end of the home, along with a home office. At the other end of the home, there are 2 additional bedrooms (one with a dressing room) & a 3 pc bath. The lower level offers a family room with a stone fireplace, additional bedroom, & 3-piece bath. Potential for an in-law or nanny suite, with separate entrance & egress windows. Another outstanding feature is the commercial UV water purification system for impeccable water quality. Updates in the past 4 years are extensive including a new septic, a full detailed list is available. This property isn't just a home; it's a lifestyle. You truly must experience it to believe it! (id:41954)
1220 Abbey Road
Pickering (Liverpool), Ontario
Welcome to this stunning 6+1 bedroom, 5 bathroom executive home, nestled in the highly sought-after Enclaves of Pickering. A walk-out basement to a lower patio, and an upper deck with size of 564 square feet off the kitchen that overlooks the lush green backyard with ravine lot. Both sides of house are surrounded by big evergreen tress offers you privacy from both neighbours .The grand foyer welcomes you with 24 X 48 inch Calacata ceramic tile floors and flows seamlessly into the formal living and dining rooms. The main floor also includes a3-piece bathroom .Main floor laundry/mud room, and a cozy family room with a wood fireplace. Recent renovated massive kitchen offers double island with additional seating, 4 feet massive range hood offering restaurant look at this home . Upstairs, you'll find 5 generously sized bedrooms, each with oversized windows that flood the rooms with natural light , hardwood flooring and offer picturesque views of the surrounding view of ravine Lot . There are 2primary master suites offers luxurious retreat. Heated Triple Garage with all 3 garage openers. New Furnace and water heater was upgraded in 2023. (id:41954)
503 - 2835 Islington Avenue
Toronto (Humber Summit), Ontario
Welcome to 503-2835 Islington Ave. This newly renovated condo, Boasting 3 large bedrooms, 2 bathrooms, More than enough room for all your needs. With a bright and spacious open concept living/dining areas, you'll love entertaining friends or relax. Located in prime area, This condo makes it easy to utilize the space to suit your needs. The 3 bedrooms give you and your family plenty of room to stretch out and unwind. Step out on to your open balcony with great view, you'll stay organized and have room for all your belongings. This condo gives you the lifestyle you are looking for, in a neighborhood close to highways 401/400, Pearson Airport, schools, parks, shopping, TTC. Maintenance covers Water, common elements and Rogers cable. (id:41954)
2222 Snead Road
Burlington (Rose), Ontario
Stunning Home With Exceptional Upgrades Throughout, This 4 + 2 Beds, 4 Baths, Beautifully Landscaped Deep Lot. Over 3000 Sqft. Plus Finished Basement Offers Extra Living Space. Open Concept Design 2 Storey Home In Millcroft. Featuring Large Entrance Foyer, Main Floor 9' Ceilings, Upgraded Light Fixtures, A Completely Renovated All 4 Bathrooms, Gleaming Hardwood Floors & Spiral Staircase, Stone Front Steps and Covered Porch. Gorgeous Eat-In Kitchen With Brown Wood Cabinetry, Granite Countertops, Decorative Backsplashes, High End S/S Appliances, Breakfast Bar & Walk-out To Deck Featuring Fence, Grilling Area, An Outdoor Living Space With Fire Pit, Pergola, Beautiful Sunny Western Exposure Private Yard. Formal Living/Dining Room With Ornamental Molding, Lots Seating & A Wealth Of Natural Light, Bright Family Room With Fire Place, Large Windows, Ornate Columns. Massive Master Bedroom Boasts A Huge Walk-In Closet Complete With A Custom Closet Organizer For Effortless Storage. Fully Renovated 5-piece Master Ensuite Is A Spa-Like Oasis, Double Vanity, Freestanding Deep Soaking Bathtub, Stall Shower...Designed For Ultimate Comfort & Relaxation. Upstairs, You Will Find 3 More Large bedrooms And Beautifully Renovated 5-piece Main Bathroom. Convenient Upper Level Laundry Room With Folding Table and Lots Cabinets. Finished Basement Featuring Built In Shelves, Fire Place, Large Rec. Room, Bar Area, Beverage Cooler, 2 Extra Bedrooms, Full Bath With Shower Stall...Perfect For Teen Retreat Or For Guests, The Professionally Landscaped Front And Back Yards Enhance The Home Curb Appeal, While The Backyard Oasis Provides For Relaxation And Entertainment. Steps To Golf Course, Schools, Easy Access 427/403/QEW. Located In A Great Neighborhood, This Beautiful Family Home is Move-In-Ready - There's Nothing Left To Do But Settle In And Enjoy!! (id:41954)
15 - 1107 Lorne Park Road
Mississauga (Lorne Park), Ontario
Excellent Opportunity!! This Well Established Sushi Restaurant Is Located Inside A Busy Plaza, with Ample Parking, Fully Equipped Japanese Style Food Menu Take-Out or Eat-In Fast Food, Lots Of Pick-Up & Delivery, Also Deliver To Nearby Grocery Stores. Full Kitchen With Ventilation System. Short Hours, Can Extend Business Hours To Generate More Business, Lots Of Repeated Clientele. Motivated to sell! (id:41954)
610 - 31 Bales Avenue
Toronto (Willowdale East), Ontario
Discover this newly renovated, move-in ready corner unit in the prime Sheppard-Yonge location, offering a bright and peaceful living experience. Renovated in 2022, this stunning suite features new flooring, kitchen appliances, washer and dryer, balcony flooring, light fixtures, and fresh paint, complemented by an independent HVAC system installed in 2020 for personalized comfort. Enjoy the convenience of one free parking spot, an extra large corner locker room, and bedrooms with ceiling lights. The unit comes with all window coverings and a balcony upgraded with stylish wooden and grass deck tiles. Residents benefit from exceptional building amenities, including a 24/7 concierge, BlueBox package service, indoor swimming pool, party room, gym, yoga room, pool table, guest suites, and visitor parking. Perfectly situated, this home is just a minute walk to Sheppard-Yonge TTC station. Walking distance to Whole Foods, Longos, LCBO, Food Basics, Sheppard Centre, Empress Walk, Cineplex, North York Public Library, Douglas Snow Aquatic Centre, Mel Lastman Square, and many diverse restaurants. Very well-managed building with majority owner occupancy - a true gem in the heart of North York. If you're searching for a 2-bedroom, 1-bath home, in the heart of it all - then this unit checks all the boxes for your ideal home! (id:41954)
101 Vessel Crescent
Toronto (Centennial Scarborough), Ontario
Welcome to lakeside living at 101 Vessel Cres. Enjoy all that Port Union village has to offer! Three bedrooms, two and a half baths. This detached home is nestled just steps to the lake a children's playground, park space and the Rouge Hill GO station. Minutes to the 401, shopping and great schools. Hardwood throughout. Comfy deck in your fenced backyard for summer bbqs. Bring your personal style and designing touches to make this home your own. (home is de-staged) (id:41954)
121 Belsize Drive
Toronto (Mount Pleasant West), Ontario
Legal Duplex! Ideal for investors or multi-generational families. This well-maintained property features two fully self-contained units with separate entrances. The upper unit offers 2 bedrooms, 1 bathroom, a spacious living room, kitchen, and walk-out to a private balcony. The lower unit includes 2 bedrooms, 2 full bathrooms, a bright living room, and a functional kitchen. Detached garage and plenty of parking on a large lot. Great location close to amenities, schools, and transit. Excellent rental income potential! (id:41954)
764 East Bear Lake Road
Mcmurrich/monteith (Bear Lake), Ontario
Great rental potential! A captivating 3 bedroom bungalow cottage on Bear Lake, Sprucedale in the Parry Sound District. The seller has applied to purchase the shore Road allowance. Located directly off a year-round municipal maintained road with little traffic. 307 feet of amazing waterfront on 1.3 acres of privacy abutting Crown land with plenty of land to explore directly from this property for a long leisurely walk or hike. Excellent fishing, boating, and swimming right from your dock. Waters edge is just steps away from the cottage. For the avid fisherman, northern pike, walleye, bass, sunfish and perch. A west exposure with a picture sunset filled sky. Enjoy the consistent breeze off the lake and sun all day. Seller has applied to purchase the shore road allowance. New roof shingles in 2024. Open concept, new wood stove in 2021, outdoor shower, pine ceilings. Spend your summer days listening to soothing sounds of mother nature while gazing out to the glistening waters from your deck. Gentle entry for swimming and launching a boat. Sand entry and smooth Canadian Shield shoreline. Plenty of wildlife with deer, moose, beaver, and the sounds of loons calling. Enjoy all your boating activities or a nice quiet paddle board. This lake will fulfill your families waterfront needs. All furniture included making this turnkey cottage ready to enjoy before the summer begins. Visit Sprucedale for amenities and full grocery stores just a half hour away. Boat launch nearby. Look no further for your cottage country dream.A 3 season built cottage w/ an outdoor shower.Click on the media arrow for video, floor plans and 3-D imaging. (id:41954)
57 Faywood Drive
Brampton (Fletcher's West), Ontario
Welcome to this beautifully updated and spacious family home in Fletcher's West Neighborhood of Brampton, This house offering 3+1 bedrooms, 4 bathrooms, and a fully finished 1-bedroom basement perfect for extended family or rental income! The main level features an open-concept living and dining area enhanced with engineered hardwood flooring, crown moulding, and pot lights. A stylish white kitchen is the heart of the home, boasting quartz countertops, backsplash, built-in stainless steel appliances, and a large centre island ideal for both casual meals and entertaining. Upstairs, you'll find three generously sized bedrooms. The primary bedroom includes a convenient 2-piece ensuite, large window and double closet, while the remaining bedrooms offer large windows, double closets, and are filled with natural light. A beautifully updated 4-piece bathroom completes the upper level. The fully finished basement includes a spacious bedroom, full bathroom, and living area offering flexibility for in-laws, guests, or tenants. Step outside to your oversized backyard oasis, featuring a brand-new deck (2024), lush gardens, a cozy firepit, and a BBQ gazebo perfect for summer entertaining. Situated on an extra-deep lot, this home provides ample outdoor space and privacy. A single-car garage with parking for three more vehicles adds convenience. Just minutes from Shoppers World, Gateway Terminal, Sheridan College, the Susan Fennell Sportsplex, places of worship, and scenic green spaces. Walking distance to top-rated high schools, middle, and primary schoolsthis home truly has it all. Dont miss out on this incredible opportunity in a highly sought-after neighborhood. Schedule your showing today! (id:41954)
708 - 633 Bay Street
Toronto (Bay Street Corridor), Ontario
Welcome to your future home in the heart of downtown Toronto! This bright, spacious condo offers an exceptional layout with generously sized rooms, abundant natural light, and a separate kitchen-ideal for comfortable family living. Featuring 1.5 baths, with potential to convert to 2 full baths including a jacuzzi, this unit stands apart from the compact, wall-kitchen designs of newer condos. All-inclusive maintenance means no surprise bills-hydro, heat, water, and access to premium amenities are all covered! Enjoy a full suite of lifestyle features including a well-equipped gym, indoor pool, hot tub, squash, badminton & basketball courts, theatre, business centre, dry sauna, library, 24/7 security, EV charging, lockers, ample visitor parking, snow removal, and a stunning lobby. Located in one of Toronto's most prestigious downtown pockets-just steps from TTC, subway, Eaton Centre, hospitals, universities, financial district, parks, and a wide range of grocery stores (T&T, Loblaws, Metro, Farm Boy, No Frills, Healthy Planet). No car? No problem. Everything you need is within walking distance, including the 30 km underground PATH network, connecting 75+ buildings with shops, offices & hotels-perfect for all seasons! Enjoy vibrant community living with year-round social events, BBQs, festive celebrations, and health clinics. The building fosters a friendly, smoke-free, family-oriented environment with a true sense of belonging. Close to Union & GO Stations, Billy Bishop Airport, UP Express to Pearson (25 mins), and major office towers-making this a commuter's dream. Feng Shui/Vaastu compliant with fiber internet ready. This is more than a condo-it's a lifestyle! (id:41954)
11 Macpherson Crescent
Kawartha Lakes (Carden), Ontario
Waterfront Lot with Direct Access to Canal Lake. Well-maintained lot located on a quiet dead-end street, backing onto a canal making it easy to quickly access the lake. Ideal location to build your dream home or cottage. Existing structures includes a New garage ( 12ft x 32ft) and dug well. Cedar hedging provides added privacy. Enjoy excellent boating, fishing, and peaceful surroundings. Just 1.5 hours north of the GTA, an excellent opportunity for waterfront living in the Kawarthas! Canal Lake is part of the Trent-Severn Waterway. (id:41954)
91 Simmons Boulevard
Brampton (Madoc), Ontario
Spacious home with great curb appeal. This house is well taken care of with extra insulated laminate floors, internal access from the garage, lovely deck and out a gazebo is located close to all schools, shops & five minutes to trinity & 410. Its an impressive home for you to discover. ** This is a linked property.** (id:41954)
2678 Markwood Court
Mississauga (Meadowvale), Ontario
LOCATION! LOCATION! Situated on a quiet 6-home court with an amazing private large treed lot. There is direct access from the backyard (nicely camouflaged so as to allow privacy) to walking/cycling trails, part of a wonderful system of parkland and miles of nature trails that wind throughout Meadowvale accessing Lakes Aquitaine and Wabukayne. This beautiful 2198 sq ft. home features 4 bedrooms plus fully finished basement with Rec Room, media room and office. Family size eat-in kitchen with walk-out and picturesque view of trees. Main floor family room with fireplace, side-door access to main floor laundry. Large primary bedroom with 3-piece ensuite and oversized walk-in closet (with window) All other bedrooms are a generous size (2nd bedroom has walk-in closet and double windows) Relax on your charming front porch and enjoy the solitude. Double car garage and newly paved driveway (2024) accommodate 6 cars. Furnace and Air Conditioner (2019) All bathrooms totally renovated (2025). Cold room. Close to all amenities, walk to schools, shopping and a beautiful recreation center featuring a library, swimming pool, basketball and pickle ball courts, gymnasium and games rooms. The GO station is less than a 10 minute walk. Major highways are easily accessible. There is a large inviting (30'x15') 52" deep heated salt-water above ground pool which the owners thoroughly enjoy. It is large enough for doing laps. However, if for whatever reason a new owner would not appreciate it, the sellers will have it removed by their own expense before closing. (id:41954)
27 - 2235 Blackwater Road
London North (North B), Ontario
Welcome to Waterdale. Single car garage, 3 Bedrooms and 4 washrooms with Walk out in the Lower level. Walk into 9 foot ceiling on the first floor with large kitchen, granite countertop and stainless steel appliances. The beautiful open concept design flows effortlessly over looking the Green Space in the back yard. Primary bedroom comes with his and her closets and a private ensuite. Perfect retreat over looking the Green Space. Two generous size bedrooms accompanied by a 4 pc bathroom. The lower level is finished with a Rec room and a 4 pc bathroom. Close to many amenities including YMCA, Golf Courses, Mother Teresa Secondary High School, Masonville Mall, Western University, Fanshawe College and University Hospital. Come book a showing before its gone. (id:41954)
1315 Wolf Circle
Algonquin Highlands (Sherborne), Ontario
Situated on a privately maintained year round road, only 15 minutes from the Village of Dorset, this property is ideal for both year round living or as a vacation property. The private road is easily accessible and a pleasure to walk or bike. Its also safe for children and pets. It is a quiet location both on the water and in the general area. The lakefront faces across to Crown land while the rear of the property backs onto a privately owned 31+ acre private park, aptly named Wolf Sanctuary, owned by the surrounding cottages on Wolf Circle. Ownership share transfers with the purchase of the property.Theres a good sense of community on Wolf Circle which adds to the overall appeal. The waterfront location is perfect for those who like to start the day with a quiet paddle or swim while the Sanctuary offers wooded trails to walk or snowshoe. Although the broader areas of Kawagama Lake are just a short distance away, its always calm in Wolf Inlet, even if a gale is blowing up on the open part of the lake. The cottage/home is a very inviting space with lots of natural light and a nestled in the woods feel. The main floor layout is all open concept with 2 bedrooms and a full bath plus a generous sunroom that can double as an additional dining space. The primary bedroom is currently on the lower level. Its perfect for privacy and a stroll to the inviting gardens or the lake. There has been minimal disturbance to the natural tree cover affording excellent privacy in the beautifully landscaped garden area. There is a substantial double garage with workshop and fitness area, as well as a spacious loft that is currently used as a private office. Good infrastructure components including a drilled well, forced air propane furnace and fully automatic backup generator (17KW Generac). There is a gas fireplace in the primary bedroom and an airtight woodstove on the main floor. Lakeside there is good docking with both shallow water at the shore and deeper water for docking. (id:41954)
1980 Balkwill Line
Severn (Coldwater), Ontario
Top 5 Reasons You Will Love This Home: 1) Set on just under 2-acres, this picturesque backyard is a nature lovers dream with a lush green lawn, mature maple trees perfect for tapping, and a sugar shack and storage shed, both powered and ready for your hobbies or outdoor projects 2) Enjoy comfort and reliability with a newer roof and exterior (2024), Generac generator, furnace and heat pump (2014), and an on-demand hot water tank (2023) 3) The single-car garage includes a freshly poured concrete floor and a convenient inside entry into the home 4) The partially finished basement offers a wood-burning fireplace and plenty of space for recreation or expansion, just waiting for your personal touch 5) Appreciate direct access to snowmobile trails across the road and nearby bike paths, with Coldwater just 15 minutes away and Orillia under 20, conveniently close yet perfectly peaceful. 1,425 above grade sq.ft. plus partially finished basement. Visit our website for more detailed information. (id:41954)
20 Sandhill Crane Drive
Wasaga Beach, Ontario
A MUST SEE!! Lovely, Bright & Spacious Home in Georgian Sands Golf Course Community. Gorgeous 4 bedroom, 3 bathroom home with Open Concept for Loving Family. Best for Retirement OR your Vacation Home. Upgraded Countertops, Upgrade Centre Island with Breakfast Bar in the Kitchen & all Bathrooms. Back to Potential Future Golf Course Enjoy Privacy Sizable Backyard & Impressive Views. Double Garage Plus Double Driveway to Host Family, Friends & Enjoy the nearby amenities. **EXTRAS** Close to Wasaga Beach, Go Karts, Water Sports, Golf, Batting Cages, Shopping, Dining, Park, and much more. (id:41954)
