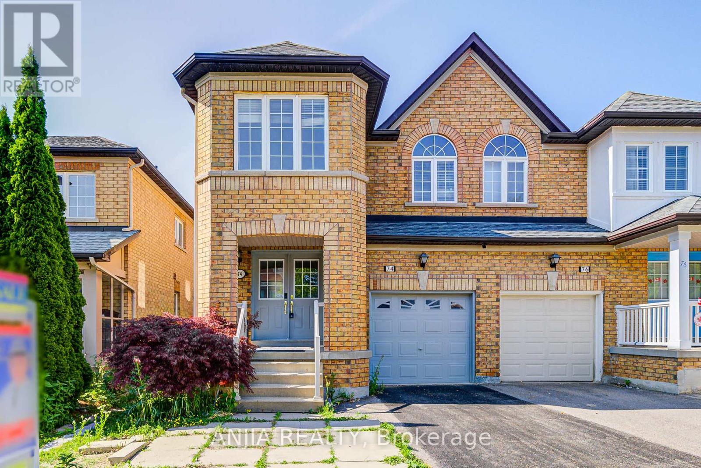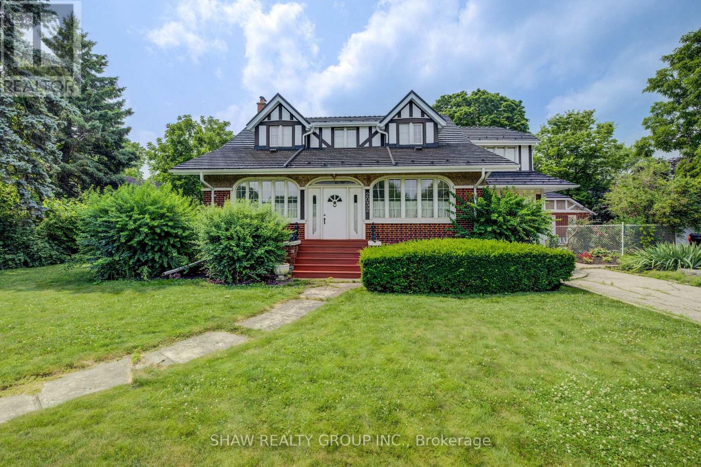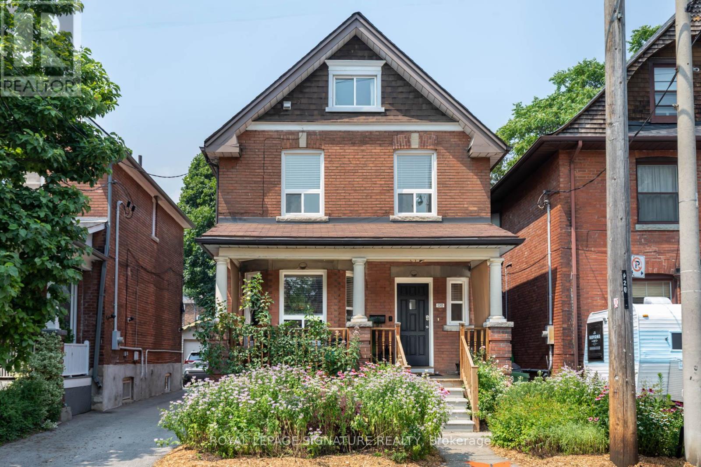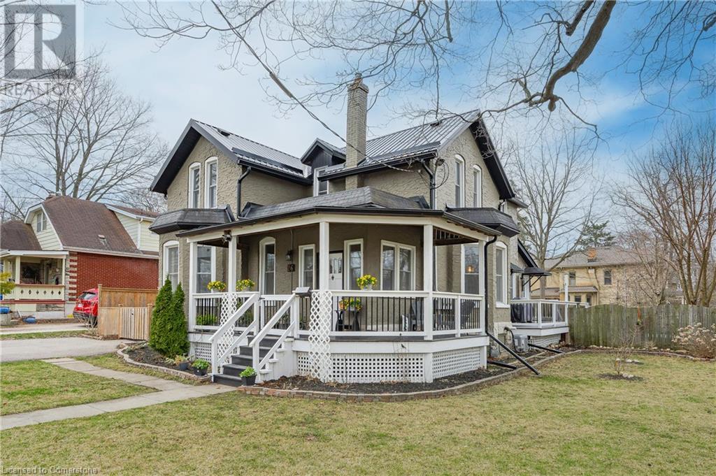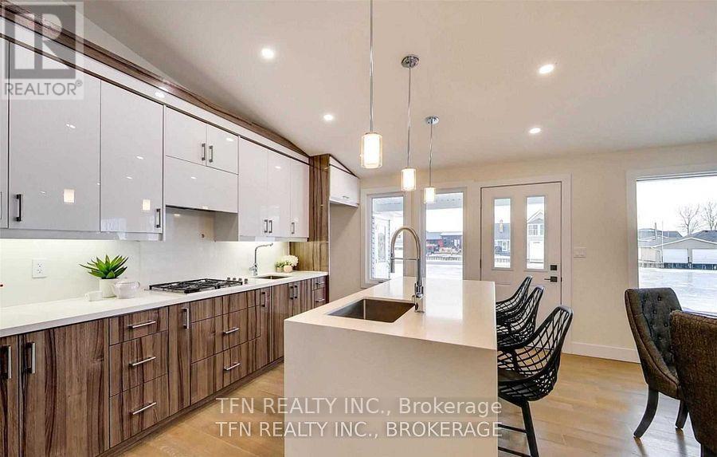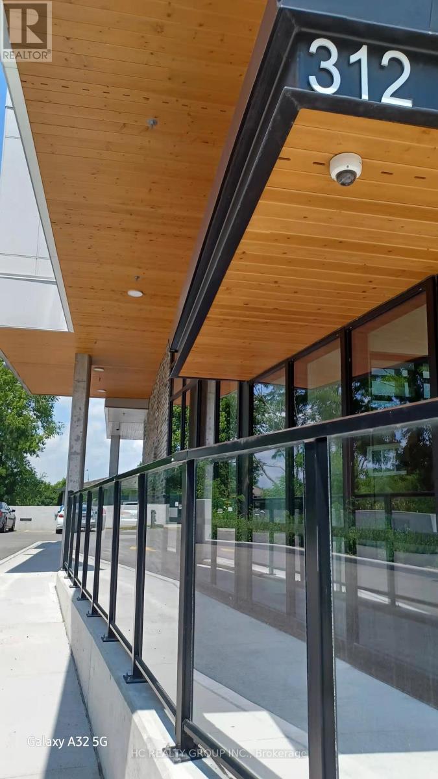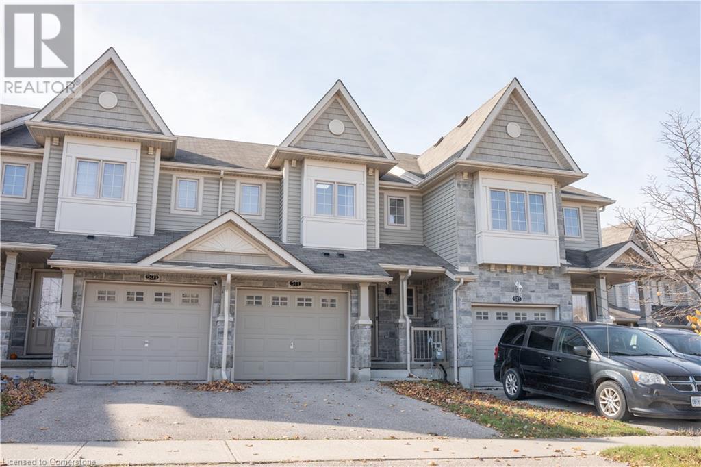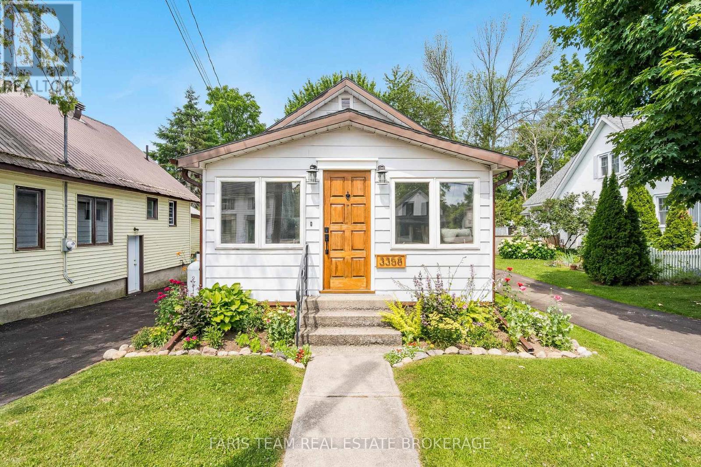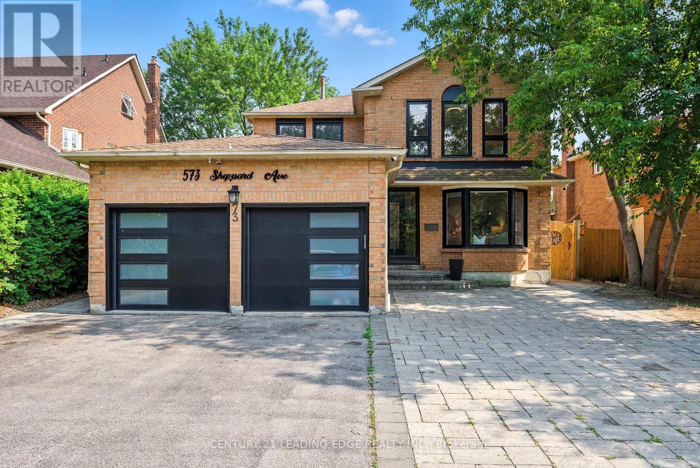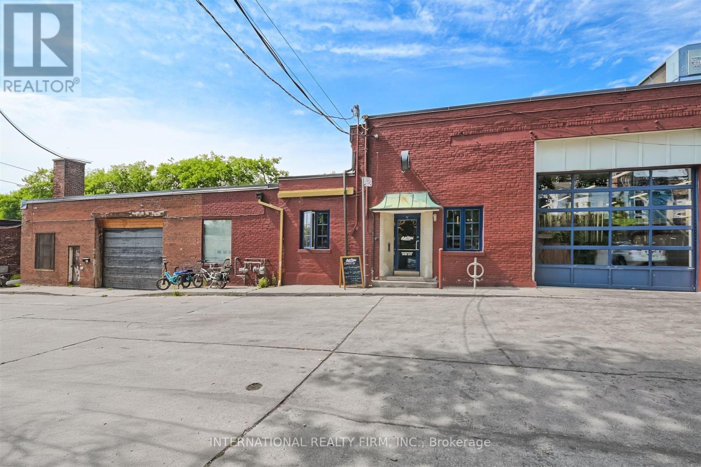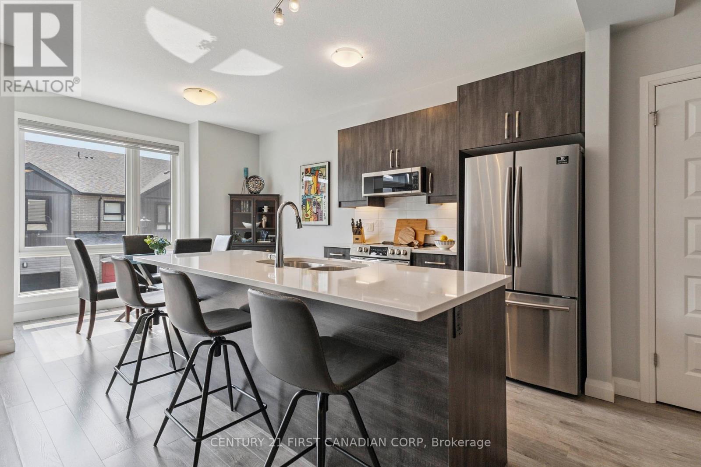2395 Bur Oak Avenue
Markham (Greensborough), Ontario
Located In A Family-Oriented Community Near Parks, Schools, Transit, And Recreation, This Well-Maintained Home Offers Comfortable Living. The Main Floor Features Hardwood Throughout, Fresh Paint, Pot Lights, A Modern Kitchen With Stainless Steel Appliances, And A Spacious Family Room With A Gas Fireplace. Upstairs Includes A Generous Primary Bedroom With A 4-Pc Ensuite And Walk-In Closet, Two Additional Bedrooms, And A Bright Rec Area. The Finished Basement Adds A 4th Bedroom, 3-Pc Bath, Pot Lights, Open Laundry And Extra Fireplace. Detached Garage Plus Private Driveway Fits 3 Cars. Updates Include Roof, Furnace, And A/C. Just Move In And Enjoy! (id:41954)
74 Weatherill Road
Markham (Berczy), Ontario
Beautiful Semi-Detached Home In Highly Sought-After Berczy Community! This Cozy 4 Bedroom, 4 Bathroom Residence Offers Approx. 1,900 Sq.Ft. Of Functional Living Space. Upgraded Throughout With Hardwood Flooring On Main And Second Floors, Stylish Light Fixtures, And An Elegant Staircase. The Modern Kitchen Features Quartz Countertops, Ceramic Backsplash, And A Walk-Out To A Professionally Installed Wooden Deck In The BackyardPerfect For Outdoor Enjoyment And Entertaining.The Finished Basement Includes An Open Concept Layout With Pot Lights, Smooth Ceiling, And A 3-Piece BathroomIdeal As A Recreation Area Or Guest Suite. Enjoy The Convenience Of A 2-Car Driveway Plus 1 Garage Parking Space.Prime LocationJust Minutes To Top-Ranked Pierre Elliott Trudeau High School, Parks, Community Centre, Sobeys, Public Transit, And All Amenities. A Must-See Home Offering Comfort, Style, And Convenience! (id:41954)
35 Martell Gate
Aurora, Ontario
Welcome To This Beautifully Kept Home In The Sought-After Bayview Northeast Community. Featuring A Functional Layout With Laminate Floors, Smooth Ceilings, And Pot Lights On The Main Floor, This Home Offers A Warm And Inviting Living/Dining Space. The Upgraded Kitchen Boasts Granite Counters, Backsplash, S/S Appliances, And Opens To A Bright Breakfast Area With Walk-Out To The Yard. Upstairs, You'll Find Three Spacious Bedrooms Including A Primary Suite With A 4-Piece Ensuite And Walk-In Closet. The Second Floor Features Hardwood Flooring (2019) And Fresh Paint Throughout. The Basement (2019) Offers Additional Living Space With An Open-Concept Layout, Laminate Floors, Pot Lights, A Large Cold Room - Sold As Is. ESA-Compliant Level 2 EV Charger Power Connection Set Up In 2024. Dr. G.W. Williams Secondary School Set To Open At A New Location 1Km Away In September 2025. Close To Parks, Schools, Shops, And Transit This Move-In Ready Home Combines Comfort, Style, And Convenience! (id:41954)
1289 Wecker Drive
Oshawa (Lakeview), Ontario
Welcome to this beautifully updated 3+1 bedroom, 2-bath brick bungalow in one of South Oshawa's most family-friendly neighbourhoods. Set on a large (over 8,000 sq ft) private lot, this warm and inviting home is filled with natural light with brand new (2022) energy-efficient windows and an open, airy layout with double corner windows in the Prime and Second Bedrooms and Kitchen. Large window over the Dining area. The main floor features hardwood and ceramic floors, a custom kitchen w/ stainless appliances, big pantry & generous living space perfect for everyday use & entertaining w/ a painted brick fireplace featuring a safe-for-the-family electric fireplace insert to create the perfect ambience for yourself and your loved ones. Dimmer switches throughout. Fully finished basement offers extra room for family time, hobbies, or a quiet retreat in a huge Family Room of 277Sq Ft, complete with high ceilings and quality finishes throughout. A cozy fourth bedroom and 3 piece lower bathroom is a great private zone for your company and stayover guests. A large fully winterized utility room gives you ample storage for your off-season belongings. A full size washer dryer is in separate laundry room with lots of storage shelves and closets. Outside, enjoy a fully fenced (Brand new top grade lumber fence installed in 2022) backyard ideal for kids, pets, and summer gatherings, along with a widened driveway with 240 Volt EV charging outlet ideal for your electric charged vehicle or a full-size Recreation Vehicle! Also built in 2022 -a custom-built, winter insulated shed w/ power - perfect for extra storage or year-round use as a workshop, garden greenhouse, crafting room or a perfect Man Cave or Girl Gathering retreat. You can adapt it to your specific needs. Just minutes from Lakeview Park, nature trails, schools, the South Oshawa Community Centre, and easy access to the 401, this is a true turnkey home in a welcoming, walkable community where pride of ownership shines. (id:41954)
4673 Fergus Avenue
Greater Sudbury (Valley East), Ontario
Welcome to 4673 Fergus Ave located in a mature neighbourhood in Val Therese just minutes from local amenities. This quaint raised bungalow is located on an oversized lot and boasts 3+1 bedrooms and two baths. The main floor hosts a kitchen, dining room, large family room, 3 of the homes bedrooms and a four piece bath. The lower level is partially finished featuring a fourth bedroom, 3 piece bath, workshop and large recreation room. Flooring, trim and some personal touches would make this space your own. The large laundry room here also offers plenty of storage. The oversized yard has two garden sheds and provides plenty of space for kids, pets and entertaining. The furnace, a/c and roof were replaced in 2016. The potential of this little gem is endless. Don't wait to book your personal tour, it won't last long. (id:41954)
15 Woodbine Avenue
Kitchener, Ontario
15 Woodbine Avenue, Kitchener. A standout residence in one of Kitcheners most desirable family-friendly neighbourhoods, this former Eastforest model home is filled with quality finishes, thoughtful upgrades, and timeless design that still holds up today. Nestled on a quiet street, this two-storey home offers the perfect blend of comfort, functionality, and curb appeal. From the moment you walk in, you're greeted by an inviting layout with sunlit living spaces, generously sized principal rooms, and a classic floor plan designed to meet the needs of a growing family. The main floor features a bright living and dining area ideal for entertaining, a well-appointed kitchen with ample cabinetry and prep space, and a cozy family room perfect for everyday relaxation. Upstairs, you'll find three spacious bedrooms, including a primary suite with a walk-in closet and private ensuite. The basement offers additional potential for future living space, play areas, or an in-law setup. Step outside to enjoy the private, fenced backyard a perfect setting for summer barbecues or safe playtime for the kids. Located just steps from excellent schools, parks, trails, and amenities, this home offers not just a place to live, but a community to grow into. Whether you're upsizing, relocating, or investing in your family's future, 15 Woodbine Avenue checks all the boxes. (id:41954)
2032 Coronation Boulevard
Cambridge, Ontario
Prime Development Opportunity 2032 Coronation Blvd, Cambridge Unlock the full potential of this exceptional property, located in a high-demand residential corridor in Cambridge. Set on a substantial 0.46-acre lot (approximately 160 ft frontage) with R2/R3 zoning, this property offers incredible flexibility for both immediate use and future development. Whether you're envisioning a multi-unit infill, townhome project, or holding for mid-rise residential redevelopment, this site is ideally positioned for growth. What makes this offering truly unique is the opportunity to combine with neighbouring properties also currently available, creating a significant land assembly with enhanced frontage and scale. Such a package is ideal for developers looking to capitalize on intensification policies and Cambridges evolving residential planning vision. Property Highlights: Zoning: R2/R3 allows detached, semi-detached, triplex, rowhouse, and potential mid-rise (subject to approvals) Lot Size: 0.465 acres / approx. 20236 sq ft Frontage: Approx. 160 ft Official Plan: Designated Residential The property includes a character-filled **2-storey home (built 1921)** with **4 bedrooms, 2 baths**, and over 160 ft of frontage on a high-visibility, high-traffic corridor. Currently tenanted or owner-occupied use is possible, while you finalize your development plans. Located minutes from major transportation routes, schools, and shopping, this is a golden opportunity to secure a versatile, future-ready property in the heart of Cambridge. (id:41954)
130 St. Johns Road
Toronto (Junction Area), Ontario
Welcome home to this charming two and a half story Century Home in a Welcoming Family-friendly Neighbourhood. Step into timeless and modern comfort in this beautifully maintained 2-story home nestled in one of the city's most coveted neighborhoods. Brimming with character and thoughtful updates, this home offers the perfect blend of historic elegance and contemporary living. 130 St Johns Rd offers 4 Bedrooms + 2 Dens/Office rooms on the third floor | 2 Bathrooms | Mature Trees| Beautiful Butterfly & Bee garden . Features you'll love about this home are the inviting covered front porch, perfect for morning coffee or evening chats, the high ceilings, the original hardwood floors and the intricate woodwork throughout. The spacious living and dining rooms are filled with natural light. With plenty of storage the updated kitchen boasts newer stainless steel appliances including a gas stove. The third-floor loft would be ideal as a playroom, home office, or guest retreat. The fully fenced backyard which includes a cedar garden shed, has plenty of space for kids and pets to play safely. The mutual driveway leads to a one car parking pad. With a walk score of 90, located on a quiet, tree-lined street you are just steps to all local amenities, this home could be where new memories with family and friends are made. Move-in ready. The School catchment for top rated schools is Annette PS and Humberside CI. Located Close To Parks, Shops And Accessible To the TTC (id:41954)
2303 - 85 Emmett Avenue
Toronto (Mount Dennis), Ontario
Home in the sky! Spacious, sun-filled and recently renovated 2-bedroom + den condo with breathtaking unobstructed south views of the golf course and Toronto skyline. Open-concept living and dining area. Den with panoramic windows works great as a home office or easy 3rd bedroom. 2 ensuite lockers with plenty of storage space. Modern kitchen with quartz counters, stainless steel appliances and quality finishes. Primary bedroom with an ensuite and walk-in closet. Unit includes parking, locker and access to top-tier amenities: gym, outdoor pool, sauna, BBQ area, party room, playgrounds and more. Steps to TTC, future Eglinton LRT, parks, trails, shopping and schools. Located just minutes from the Weston GO Station, which gets you downtown in only 15 minutes - perfect for commuters! Easy access to major highways. Maintenance includes high-speed internet & cable. A must-see for families, downsizers or anyone seeking value, comfort and convenience! (id:41954)
71 Red Oak Drive
Richmond Hill (Doncrest), Ontario
Step into timeless sophistication at 71 Red Oak Dr, a meticulously renovated executive home nestled on a serene ravine lot in one of Richmond Hills most sought-after neighbourhoods, Doncrest. Completely transformed in 2021 with over $400,000 in upgrades, this home offers 3000 sqft of above grade living space and blends luxury, functionality, and tranquility. Inside, you're welcomed by contemporary Scandinavian-inspired interiors, with a harmonious mix of warm wood accents, soft textures, and natural light. Massive floor-to-ceiling windows frame lush green views, while wide-plank oak floors and neutral tones throughout the home create a calming, elevated ambiance.The heart of the home is the chefs kitchen, featuring a waterfall island, custom cabinetry, and top of the line Sub-Zero and Wolf appliances including a built-in fridge/freezer, induction cooktop, oven, and microwave. A Noire wine fridge completes the space for entertaining. The open-concept layout flows effortlessly into the expansive family room and sunlit dining area with walk-out access to your 2-inch thick cedar plank deck and private, fully fenced backyard backing onto a ravine with tall, mature trees. Upstairs, you'll find the primary bedroom of your dreams, with large windows throughout, his & hers walk-in closets, and a spa-like primary ensuite featuring a double sink vanity, a freestanding soaking tub, a massive standing glass shower, and tons of built-in storage. This rare home combines elegant design, peace and privacy, scenic views, and unmatched proximity to Ontario's top-ranked schools, such as St. Roberts CHS (ranked #1 in Ontario 2024), Thornlea SS (ranked #20), and Doncrest PS (9.2 Fraser Institute score). With Easy Access To Highway 7, 404, And 407, As Well As An Array Of Plazas, Amenities, And Shopping Destinations, This Is Truly A Rare Opportunity To Live The Lifestyle You Deserve In An Unbeatable Location. (id:41954)
Ph15 - 70 Roehampton Avenue
Toronto (Mount Pleasant West), Ontario
Spectacular 2-Level Penthouse at Tridel's Republic of Yonge & Eglinton - A Rare Gem. Welcome to the largest and most distinguished residence in the building - this one-of-a-kind southwest corner penthouse offers 2,526 sq ft of interior space plus an incredible 1,800 sq ft private rooftop terrace with sweeping, unobstructed southwest city views. Designed for refined urban living, this luxurious home features a unique open-concept layout with 10 ceilings and walls of floor-to-ceiling windows, flooding the space with natural light. Showcasing vintage 5 black fumed oak flooring, and extensive use of Calacatta Silver marble throughout, the finishes exude timeless sophistication. Enjoy integrated sound system with built-in speakers and volume controls across the suite. A rare in-suite private elevator provides direct access to your rooftop oasis perfect for entertaining or relaxing under the skyline. Inclusions & Amenities: 24-Hour Concierge, Party Lounge with Two Kitchens, Theatre Room & Billiards Lounge, Outdoor Cabanas with BBQs, Water Therapy Spa with Sauna & Steam Room, Two Guest Suites, Two side-by-side parking spots located close to the elevator. This truly exceptional penthouse is a rare offering with unparalleled luxury, privacy, and breathtaking panoramic views, In-suite Elevator to Rooftop Terrace, Fresh paint, some updated light fixtures . Must see, Do not Miss this Gem. ! This one of a kind unit was once in summer of 2011 featured in Toronto's Life Magazine. (id:41954)
26 James Street
Cambridge, Ontario
EXCEPTIONAL OPPORTUNITIES LIE IN THIS LEGAL TRIPLEX AS A MULTI-GENERATIONAL HOME / RENTAL / AIR BNB. ALL DWELLINGS ARE ABOVE GRADE! It is three homes contained in a house with stunning curb appeal settled in a well established neighbourhood of West Galt. Situated across from Dickson Park / Arena and within walking distance to Riverbluffs Park Walking Trails along the Grand River, Downtown Galt / Gas Light District and the Hamilton Theatre, you are offered multiple opportunities due to its prime location. Charming characteristics of an older home are still present, with high ceilings and baseboards as well as large windows allowing a stream of natural light throughout the generously sized 2 - Two Bedroom Units and the One Bedroom Unit. Each has its own private fenced in yard space and deck. Each unit has: laundry accessibility, dishwasher, water heater, hydro meter. A large detached 2 car garage / shop and two driveways allows plenty of parking for everyone. Motion lights are present around the exterior of the property. Currently there are no leases in place, so you are free to set your rates/terms. Close to reputable Schools, Church, Library, Pubs, Parks, Trails and Shops. Reach out for more detailed information (id:41954)
36 Dickinson Avenue
Norfolk, Ontario
New build 3 bedroom, 2 Bath Home In Beautiful Long Point! Custom Kitchen With Gas Cooktop, Double Ovens, Large Centre Island, Stainless Steel Fridge And W/O To The Patio. Gleaming Hardwood Flooring Throughout. Spacious Living/Dining Room Boasting Gas Fireplace And Views Of The Iconic Old Cut Channel! Large Yard Landscaped With Armour Stone. Just Steps To Your Private Boat House Perfect For Your Boat And Toys With Easy Access To Long Point Bay! Laundry Area with brand new washer and dryer. (id:41954)
516 - 312 Erb Street W
Waterloo, Ontario
Welcome to this Brand New Condo this lovely upgraded unit , is Certainly a must see , a new Development by Urban Legend , Located at ERB St. & University, this Luxury Condo offers Convenient Access to Expressway and is just minutes from Uptown Waterloo. Enjoy Proximity to all Amenities, with more future development planned for the area, This is An Excellent Opportunity for Young Professionals, Investor, and First Time Buyers near the Campus, internet included ! (id:41954)
511 Northbrook Place
Kitchener, Ontario
This charming 2-storey freehold townhome is ideally situated in the desirable Pioneer Park neighborhood. Conveniently located within walking distance to schools, parks, and scenic trails, you'll enjoy the best of outdoor living just steps from your door. All essential amenities, shopping centers, and easy access to Highway 401 are just minutes away. The open-concept main floor is perfect for entertaining guests or relaxing with family. The spacious kitchen, dining area, and living room are filled with natural light from large windows and a sliding patio door, which leads seamlessly to the backyard — ideal for outdoor gatherings and summer barbecues. Featuring three generously sized bedrooms and three bathrooms, this home provides ample space for the entire family. The full, unspoiled basement offers a blank canvas for your personal touch — whether you envision additional bedrooms, a home office, or a recreational space for family fun. Don’t miss the opportunity to make this wonderful house your new home. Contact your Realtor today to schedule a viewing! (id:41954)
3358 Muskoka Street
Severn (Washago), Ontario
Top 5 Reasons You Will Love This Home: 1) Step inside and discover a move-in-ready bungalow thoughtfully updated for todays lifestyle, featuring a stylish upgraded kitchen, new furnace, built-in fireplace, modern lighting, accent details, and a built-in desk perfect for working from home 2) Unwind or entertain in your own backyard oasis, fully fenced and beautifully landscaped with mature gardens, a sun porch, deck, and a charming bunkie or shed, providing the perfect setting for summer barbeques, morning coffee, or quiet afternoons with a book 3) Embrace everyday convenience with local shops, dining, and groceries within walking distance, all while enjoying the added bonus of being just moments from scenic waterfront walks and lake views 4) A freshly paved driveway adds curb appeal and low-maintenance charm, while the unfinished basement offers flexible storage, hobby space, or even a future workshop tailored to your needs 5) Perfect for first-time buyers, downsizers, or investors, this home combines a practical layout, tasteful updates, and an ideal location, making it a smart and stylish choice for a variety of lifestyles. 864 above grade sq.ft. plus an unfinished basement. Visit our website for more detailed information. (id:41954)
207 St. George Street Unit# 53 Bucks Park
Port Dover, Ontario
DISCOVER THIS BEAUTIFULLY REBUILT(2021) TASTEFULLY FURNISHED, ONE BEDROOM COTTAGE PERFECTLY SITUATED AMIDST TOWERING PINES AND MAPLES AND LANDSCAPED GARDENS. JUST STEPS AWAY FROM THE EXPANSIVE SANDY SHORES OF PORT DOVER IN HIGHLY SOUGHT AFTER BUCKS PARK RECENTLY TOTALLY REBUILT FROM THE STUDS UP WITH TOP-QUALITY MATERIALS. THIS CHARMING PROPERTY BLENDS MODERN COMFORT WITH A NAUTICAL AESTHETIC, THANKS TO THE WOODED SHIPLAP WALLS! THE HIGH END CUSTOM DESIGNED KITCHEN FEATURES BRAND NEW APPLIANCES: DISHWASHER, MICROWAVE, FRIDGE AND STOVE.NEW 3 PIECE BATH, NEW LUXURY VINYL FLOORING THROUGHOUT TIES THE WHOLE COTTAGE TOGETHER,NEW WINDOWS, NEW HEATING/AC SYSTEM, NEW ELECTRICAL PANEL OFFERS PEACE OF MIND AND CONVENIENCE. THE COZY GREAT ROOM WITH CATHEDRAL SHIPLAP CEILING PROVIDES AMPLE SEATING AND THE SPACIOUS BEDROOM IS OUTFITTED WITH A LUXURIOUS KING-SIZE BED! STEP OUTSIDE TO THE NEWLY CONSTRUCTED 300 SQ FT FRONT DECK AND LOW MAINTENANCE LANDSCAPING CREATE AN INVITING SPACE FOR RELAXATION.THERE IS AN ADORABLE CUSTOM PINEHAVEN BOARD/BATTEN PINE SHED(8X8) AND ANOTHER SHED (3X4)TO PROVIDE LOTS OF STORAGE OPTIONS LOCATED IN ONE OF THE BEST HIGHLY SOUGHT AFTER BEACHES IN PORT DOVER IN THE COMMUNITY OF BUCKS ORCHARD PARK. BUCKS PARK OFFERS A WELL MAINTAINED TRANQUIL SAFE SETTING FROM EARLY APRIL TO LATE OCTOBER. LEASED LAND AT $8,685.PER YEAR (PLUS YEARLY INCREASES) MAKES THIS COTTAGE AN AFFORDABLE, HASTLE FREE GETAWAY. DON'T MISS OUT ON YOUR 3 SEASON LUXURIOUS ESCAPE! THERE ARE 2 PARKING SPOTS RIGHT OUT FRONT OF THE COTTAGE AND VISITORS PARKING AS WELL OPEN HOUSE THIS SUNDAY : 1-3 PM. BE PREPARED TO BE IMPRESSED ! (id:41954)
15 Woodbine Avenue
Kitchener, Ontario
15 Woodbine Avenue, Kitchener. A standout residence in one of Kitchener’s most desirable family-friendly neighbourhoods, this former Eastforest model home is filled with quality finishes, thoughtful upgrades, and timeless design that still holds up today. Nestled on a quiet street, this two-storey home offers the perfect blend of comfort, functionality, and curb appeal. From the moment you walk in, you're greeted by an inviting layout with sunlit living spaces, generously sized principal rooms, and a classic floor plan designed to meet the needs of a growing family. The main floor features a bright living and dining area ideal for entertaining, a well-appointed kitchen with ample cabinetry and prep space, and a cozy family room perfect for everyday relaxation. Upstairs, you'll find three spacious bedrooms, including a primary suite with a walk-in closet and private ensuite. The basement offers additional potential for future living space, play areas, or an in-law setup. Step outside to enjoy the private, fenced backyard—a perfect setting for summer barbecues or safe playtime for the kids. Located just steps from excellent schools, parks, trails, and amenities, this home offers not just a place to live, but a community to grow into. Whether you're upsizing, relocating, or investing in your family's future, 15 Woodbine Avenue checks all the boxes. (id:41954)
573 Sheppard Avenue
Pickering (Woodlands), Ontario
Welcome to this stunning luxury detached home in the heart of Pickering! Perfectly located within walking distance to top-rated schools, parks, amenities, restaurants, and public transit, with quick access to Hwy 401. This beautifully renovated home boasts over $150,000 in recent upgrades, including fresh designer paint throughout, new flooring, baseboards, windows, pot lights, and a luxurious spa-like washroom. The bright and spacious layout features a fully upgraded kitchen with high-end stainless steel appliances and a walk-out to a private backyard deck with gazebo. Bonus: separate entrance to a fully finished 3-bedroom basement with full 3-piece bath offering excellent potential living space for in law suite or grown up children. Don't miss out on it! (id:41954)
36 Wagstaff Drive
Toronto (South Riverdale), Ontario
New Prime Industrial Listing in Leslieville. Exceptional opportunity to acquire a single-story, all-brick industrial building situated on one of the most coveted and distinctive streets in Leslieville. Offering over 10,000 square feet of versatile industrial space, this property features multiple drive-in doors and flexible layout potential. One half of the building is currently occupied by Leftfield Brewery, a well-established local tenant.The other half is vacant, providing an excellent opportunity for owner-users or investors seeking income potential. Clean Phase 2 Environmental Report available upon request. A rare offering in a vibrant, in-demand neighbourhood with strong future upside. (id:41954)
Lot 2 - 9 Franklin Crescent
Whitby, Ontario
Amazing Opportunity To Build Your Dream Home On A Private 1.64-Acre Lot In A Prestigious Estate Community. Ideal For Builders, Developers, Or Investors. Located In The Highly Desirable North Whitby Area, This Property Backs Onto The Scenic Lakeridge Links Golf Course, Offering Breathtaking Views And A Peaceful Atmosphere. Enjoy The Perfect Balance Of Tranquility, Luxury, And Convenience, With Easy Access To Major Highways (407 & 412), Top-Rated Schools, And The Future Location Of An Upcoming Hospital. The property already has a well and hydro connection. Buyers have until January 16, 2027, to obtain permits and begin construction, more details are available upon request. This Rare Lot Combines Privacy And Accessibility, Providing The Ideal Setting For Your Custom Luxury Home. Dont Miss Out On This Incredible Opportunity! **EXTRAS** None (id:41954)
611 - 38 Iannuzzi Street
Toronto (Waterfront Communities), Ontario
Modern Studio with Large Terrace in Prime Downtown Location Bright and functional studio featuring an open layout with combined living/dining/kitchen space. Enjoy west-facing views and a spacious terrace perfect for relaxing outdoors. Centrally located in the Entertainment District, close to everything downtown: CN Tower, Rogers Centre, Financial District, Chinatown, restaurants, and shops.24hr concierge, cafe & lounge, landscaped courtyard, BBQs, fireplaces, Fortune Wellness Center(fitness, yoga, sauna), party room, theatre, meeting lounge, bocce court, putting green, dog area, guest suites, Pictures are from previous listing. (id:41954)
1103 - 319 Merton Street
Toronto (Mount Pleasant West), Ontario
Nestled in the heart of vibrant Mt. Pleasant Village, just south of Davisville and steps from the scenic Beltline Trail, this stunning 2+1 bedroom condo offers the perfect blend of modern elegance and urban convenience in one of Toronto's most desirable neighborhoods. Featuring a spacious, bright open-concept layout with a versatile den ideal for a home office or guest room, this home is perfect for families or professionals. Enjoy sleek finishes, ample storage, and abundant natural light, making it ideal for both entertaining and relaxing. Residents have access to premium amenities, including an indoor pool, Jacuzzi, Sauna, a stylish party room for hosting events, guest suites for visitors, and a 24-hour concierge for added security and ease. With boutique shops, trendy cafés, and fine dining just steps away, plus easy access to Davisville subway, top schools, and parks, this condo combines sophisticated living with neighborhood charm. (id:41954)
13 - 819 Kleinburg Drive
London North (North B), Ontario
Welcome to Eden at Applewood! North London's Back-to-Back Townhome model. This 3 Level 1750 Sq Ft, Single Car Garage with Inside Access Townhome Condo is Plenty of Room for the Whole Family. Upgrades including Quartz Counter Tops Throughout, 2 + 2 Bathrooms, Large Open Concept Kitchen/Living Room on the 2nd floor, and Scenic Views from the 3rd floor Bedrooms! Great opportunity for a First-time homeowner, or a safe location for University students. Located close to all the Amenities, including the YMCA, Shopping, UWO and Masonville Mall excellent school district, and access to many trails. Condo Fees include: Building Insurance, Building Maintenance, Common Elements, Decks, Doors , Ground Maintenance/Landscaping, Parking, Private Garbage Removal, Roof, Snow Removal, Windows (id:41954)

