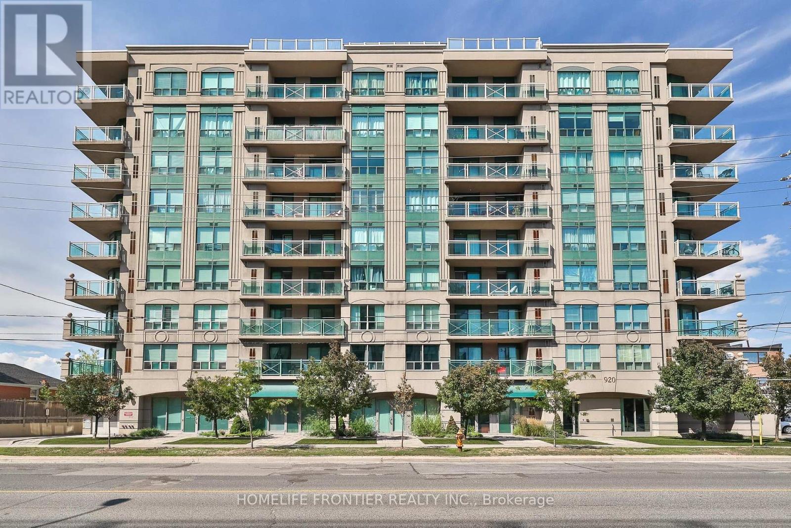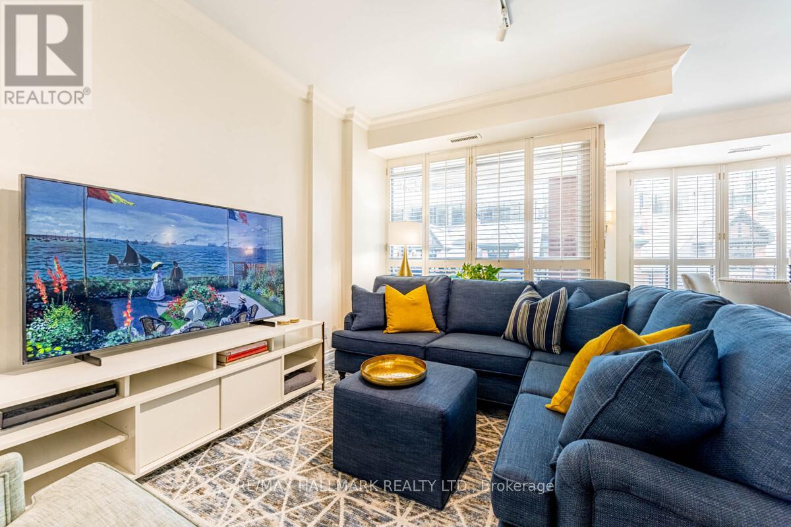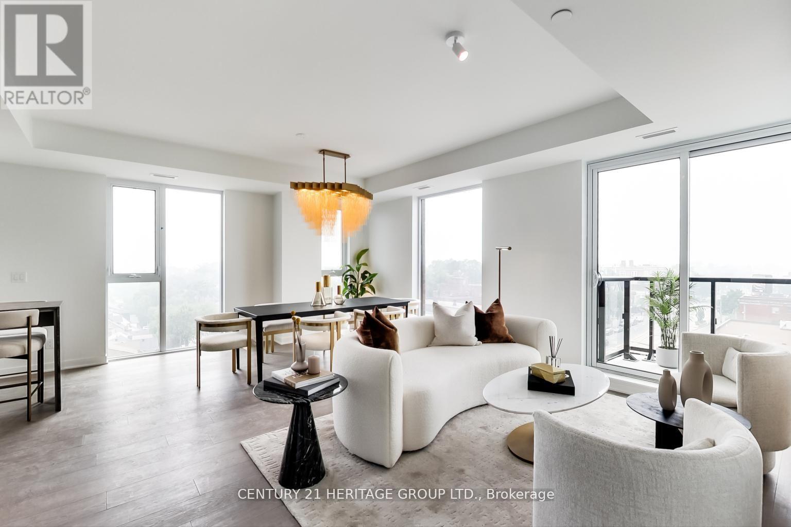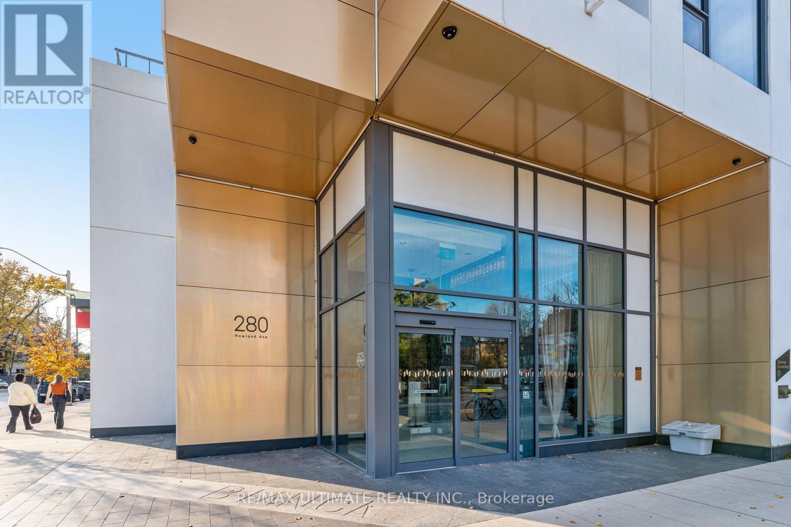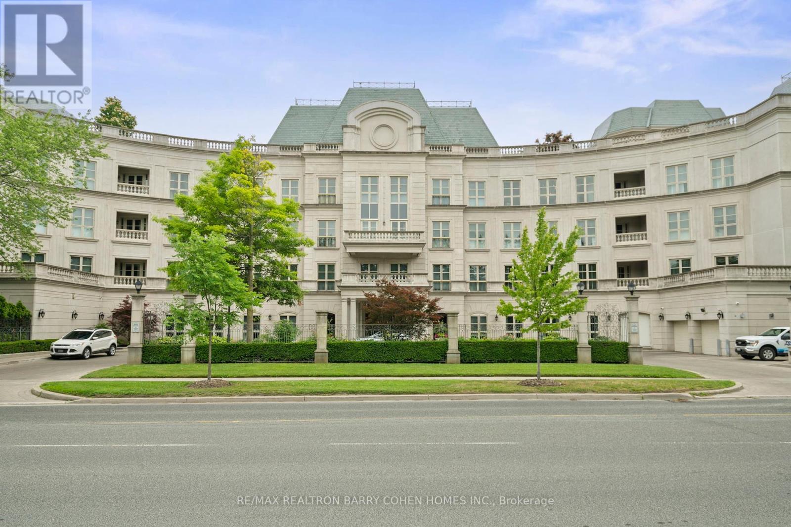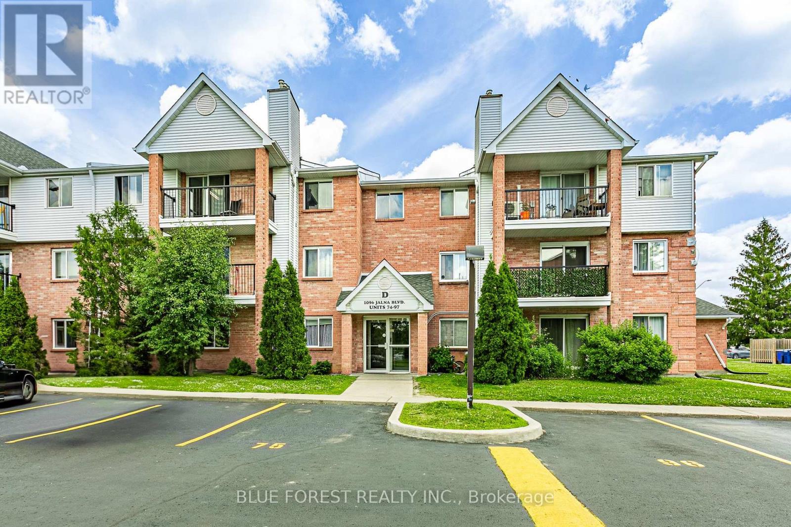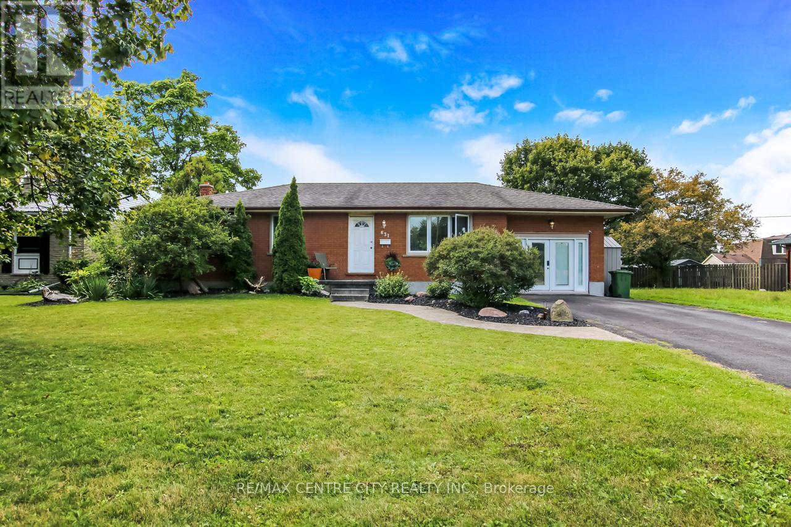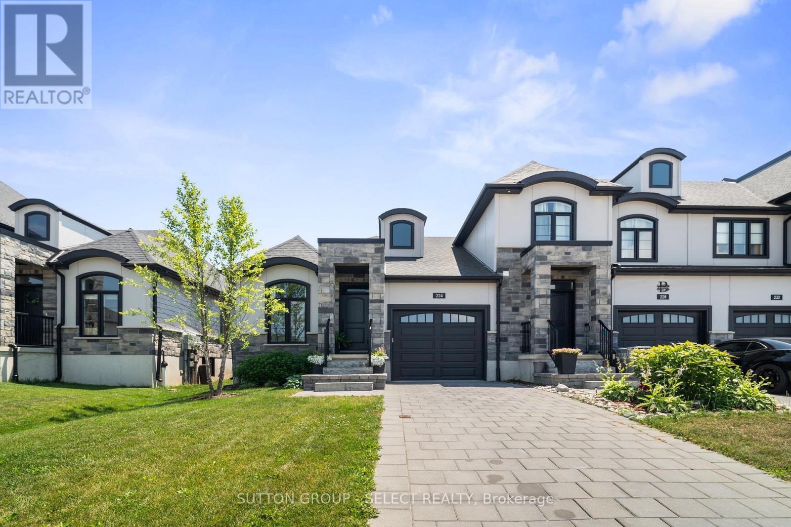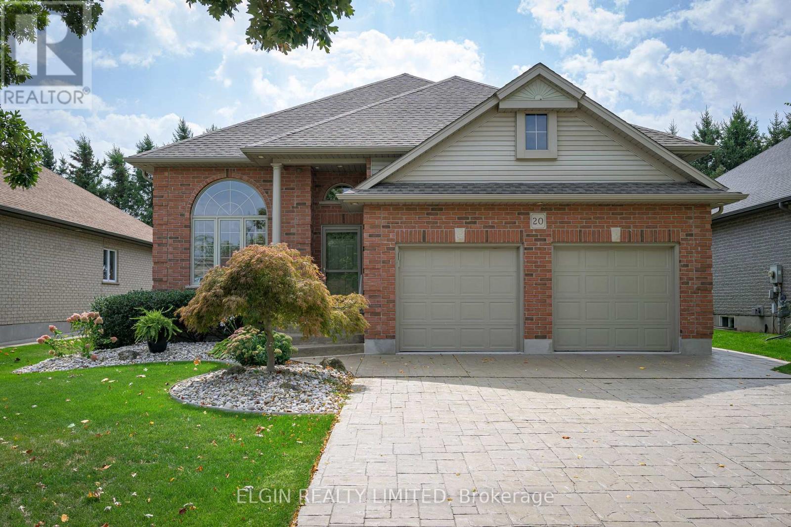56 Wheeler Avenue
Toronto (The Beaches), Ontario
Real estate always has been, and always will be, about location, location, location. Sitting only 25 doors from Queen, with Kew Gardens at the foot of the street, this home provides the walkable lifestyle that core to Beach Living, while set back far enough that there is no sign of the hustle & bustle while relaxing on your covered porch. Having provided the current owner with nearly 40 years of memories, it's time for the next family to take the reigns and re-imagine this charming home and bring it into 2025! With a nearly 300ft main floor family room addition, the home is an amazing canvas for your personal touch! Dreaming big? The home 2 doors down was recreated into a +2,500ft 3 storey custom home and recently sold to a wonderful local family. Whether building for yourself, or building to sell, the math paints a clear picture to profit. (id:41954)
6 Holroyd Street
Ajax (Central East), Ontario
Immaculate 4 Bed 3 Bath Home With Premium Upgrades. Discover Move-in Ready Perfection In This Stunning Stone & Brick Detached Home. Boasting Over 2,050 Sq Ft Of Carpet-free Living Space, It Features A Bright Open-concept Layout With 9' Ceilings, Smooth Ceilings Throughout With Potlights, And Elegant Hardwood Flooring. The Primary Suite Is A Private Retreat With A Luxurious 5-piece Ensuite, A New Modern Double-sink Quartz Vanity, And Two Closets. A Second Bedroom Offers Direct Access To Shared Bathroom, Also Featuring A New Double-sink Quartz Vanity. Practical Upgrades Include Second-floor Laundry, New Vinyl Flooring In The Bedrooms, And A Modern Kitchen With Updated Cabinetry, Granite Countertops, And A Stylish Backsplash. Enjoy Incredible Convenience. Just Minutes From Hwy 401, The Ajax Go Station, Shopping, And The Rec Centre. It's Also Within Walking Distance Of Viola Desmond Public School. This Home Truly Has It All! (id:41954)
201 - 920 Sheppard Avenue W
Toronto (Bathurst Manor), Ontario
Welcome to #201- 920 Sheppard Avenue West, located in the prestigious Hampton Plaza. This bright and spacious open concept 2-bedroom, 1 bathroom, large balcony, 1 parking,1 locker, offers 780 square feet of interior living space! S/S kitchen appliances, extra large open concept kitchen with backsplash. Enjoy laminate flooring throughout! Complemented by a large balcony with unobstructed west views. Located in a boutique, very well maintained building that's within a 5 minute walk to Sheppard West Subway Station, has easy access to Highway 401 and Yorkdale Shopping Centre! Very low maintenance fees! Hampton Plaza at 920 Sheppard Avenue West is a mid-rise condominium building in Toronto's Bathurst Manor neighbourhood, offering a community-focused living experience. Residents enjoy amenities such as a gym, rooftop terrace, party room, and secure underground parking. Its family-friendly atmosphere is popular with young families and retirees, making it an attractive area for families with children! (id:41954)
301 - 8 Sultan Street
Toronto (Bay Street Corridor), Ontario
Be the Sultan of cool. Be the Sultan of calm. Be the Sultan of your very own quiet oasis right in the heart of Yorkville.Tucked away behind the hustle and bustle of the "mink mile" and just across the street from The Windsor Arms Hotel, The Residences of No. 8 Sultan is a boutique building with exclusivity and privacy. You'll hardly notice that you're literally steps away from some of the best shopping in Canada, restaurants, arts, culture, nightlife & more. With its sunny southern exposure and low traffic mews-style street, you can sip your morning coffee on the terrace in peace & quiet. This unit is bright and light with California shutters through-out to let you control how much vitamin D you take in & during those cooler months a gas fireplace will fire right up to take the chill off. The primary suite is enormous with loads of built-in storage & the second bedroom comes fully kitted out with built-in Murphy bed, shelving & desks. With parking, locker, gym and an attentive concierge, you'll be treated like royalty. **EXTRAS** Gas Fired Heat Pump & Equip, Central A/C & Equip, All ELFs & Window Coverings, Bosch Fridge, Bosch Induction Range, Bosch Dishwasher, OTR Bosch Micro, LG Washer/Dryer, B/I Murphy Bed & Cabinets, B/I Speakers, Gas Fireplace, All Keys & Fobs. (id:41954)
907 - 185 Alberta Avenue
Toronto (Oakwood Village), Ontario
Welcome to unit 907 - a beautifully designed 3 bedroom, 2 bathroom suite in the heart of St. Clair West Village. Featuring 1,294 sq. ft. of total interior space, floor-to-ceiling windows and luxurious finishes, this light-filled unit offers a spacious, open-concept layout ideal for both entertaining and relaxing. The modern kitchen features marble countertops and high-end appliances, leading out to a large private balcony with sweeping city views. Residents enjoy premium amenities, including a fitness center, rooftop terrace and 24/7 concierge. Just steps from trendy cafes, boutiques, and public transit, this is urban living at its best. Book a showing today to experience it firsthand! (id:41954)
617 - 280 Howland Avenue
Toronto (Annex), Ontario
This showstopper is best experienced in person! Spanning 1,147 sq. ft., this 2-bedroom, 2.5-bath gem features soaring 10 ft. ceilings, two west-facing balconies that fills every space with natural light and a l-shaped layout designed for both style and practicality. The chefs kitchen features an 8-foot island, integrated high-end appliances, and ample cabinetry and a pantry making it both functional and stylish. The split bedroom layout provides privacy for each bedroom, both with a walk-in closet and an upgraded ensuite. The perfectly positioned den creates an grand welcoming and provides the perfect private space for a home office. Enjoy the added convenience of an large laundry room with utility sink and storage, a 4x10x10 private storage room, and a prime underground parking located close to the elevator without neighbouring spaces. The Bianca built with quality in 2021 by Tridel is the epitome of elegance and functionality in the heart of The Annex. It's Art-Deco style architecture and interior design flows through the building sparkling with marble and brass and with a lobby so grand you'll think you're visiting a luxury hotel. With luxurious amenities you'll actually use, as the owner you'll benefit from the exclusive use of a rooftop terrace with an infinity pool, state-of-the-art gym, yoga studio, guest suites and more. Pictures don't do this unit and building justice! Book your appointment today and experience luxury living at it's nest! (id:41954)
206 - 1 Post Road
Toronto (Bridle Path-Sunnybrook-York Mills), Ontario
Refined Living In One Of Toronto's Most Prestigious Boutique Residences. Rare Two Bedroom And Den Floor Plan! This Exclusive Suite At One Post Road Offers The Ultimate In Privacy, Elegance, And Comfort. Nestled In The Heart Of Bridle Path York Mills. Step Directly Into Your Suite From The Private Elevator. A Sun-Filled Residence With Soaring Ceilings, Grand Principal Rooms, And Timeless Finishes Throughout. Formal Dining Room And Sprawling Formal Living Room W/Walk Walk-Out To Balcony Overlooking Ravine and Lush Green Vistas. Chef-Inspired Eat-In Kitchen. The Opulent Primary Suite Is A True Retreat, Featuring A One-Of-A-Kind 7-Piece Ensuite With Double Vanities, Separate Toilet Enclosures, And Generous His-And-Hers Walk-In Closets A Space Designed For Ultimate Luxury And Comfort. Includes Two Underground Parking Spaces. Residents Enjoy Exceptional Amenities Including 24-Hour Concierge Service, An Indoor Pool, Fitness Centre, Billiard And Music Rooms, A Boardroom, Valet Parking, And Meticulously Landscaped Classical Gardens Overlooking A Serene Ravine. An Extraordinary Address For Those Seeking The Very Best In Location, Design, And Lifestyle. (id:41954)
78 - 1096 Jalna Boulevard
London South (South X), Ontario
Welcome to 1096 Jalna. This fabulous 2 bedroom main floor unit is conveniently located across from White Oaks Mall, and close to the 401 and medical buildings. Enjoy summer evenings on your patio or cozying up around your gas fireplace in the winter. This end unit has an extra window to bring in extra light. You will enjoy the convenience of ensuite laundry. Two good sizes bedrooms an plenty of storage. (id:41954)
631 Elm Street
St. Thomas, Ontario
Welcome to 631 Elm Street where comfort, style, and outdoor living come together in this beautiful brick ranch, perfectly situated in a sought-after south side of St. Thomas walking distance to Mitchell Hepburn PS. From the moment you walk through the front door, you'll feel right at home.The spacious front dining room greets you with warmth, offering plenty of space for hosting dinner parties or enjoying quiet family meals. Step just a few stairs up to the heart of the home a bright, open-concept living room and kitchen flooded with natural light. The kitchen is thoughtfully updated and features a built-in cooktop, double built-in ovens, and a convenient breakfast bar perfect for morning coffee or casual meals on the go. Sliding patio doors off the kitchen lead to your private backyard retreat, where you'll find a fully fenced yard, a large deck ideal for entertaining, an in-ground kidney-shaped pool, and a hot tub (negotiable) for year-round relaxation. A charming garden shed offers extra storage for your outdoor essentials. Back inside, the main floor is completed with an updated 5-piece bathroom and three generously sized bedrooms, each offering comfort and privacy for family or guests.The fully finished lower level expands your living space with a large, open family room, with an area perfect for a home gym or playroom, a laundry room, cold storage area, and two additional bedrooms, including one with its own 3-piece ensuite bathroom ideal for a guest suite or teen retreat. Whether you're looking for space to grow, entertain, or unwind, this home offers it all and with plenty of potential to add your own personal touch, 631 Elm Street is ready to welcome you home. (id:41954)
22 Tanner Drive
Pelham (Fonthill), Ontario
Welcome to 22 Tanner Drive, an immaculately maintained all-brick bungalow nestled in one of Font Hills most sought-after, family-friendly neighbourhoods. Proudly offered for the first time since 1999, this 3-bedroom, 2-bathroom home is the perfect blend of comfort, care, and convenience. The moment you step inside you'll find a warm, open, and inviting layout that's been lovingly maintained throughout the years. Enjoy peace of mind with updated furnace and A/C (2021), and take advantage of the spacious main floor living and potential in the finished lower level. Set on a well-kept lot with mature landscaping this home offers great curb appeal and a welcoming community atmosphere. This home is ideal for families, those downsizing into a bungalow, or anyone looking for a quiet place to call home. The attached garage allows plenty of space for parking and storage. Located near grocery stores, shopping centres, schools, and all amenities this home is perfect for all types of families. Don't miss your opportunity to own this timeless bungalow in the heart of Pelham! (id:41954)
224 Doan Drive
Middlesex Centre (Komoka), Ontario
This beautiful 2+2 bedroom freehold bungalow offers high-end finishes with no condo fees. Boasting exceptional curb appeal, the home features a striking stone and stucco exterior. These one-floor units are highly sought after, with over 2100 sq. ft. of living space. The well-designed layout is perfect for modern living. The main floor showcases an open-concept kitchen with quartz countertops, shaker cabinetry, and plenty of storage. A separate dining area flows seamlessly into the vaulted living room, which is bathed in natural light from the large window. The living area also includes a cozy fireplace and access to a spacious private deck. The primary bedroom offers a walk-in closet and an ensuite with a large glass shower. The lower level is designed for both relaxation and entertainment, with two generous bedrooms featuring ample closet space and full size windows. Additionally, there's a large family room and a dedicated theatre room, perfect for hosting guests. Outside, the fenced yard includes a covered deck with an added privacy wall, a BBQ gas line, and a fire pit. The yard still offers plenty of space for outdoor activities. (id:41954)
20 Beechwood Circle
St. Thomas, Ontario
Lovely sidesplit in the desirable Lake Margaret subdivision, perfectly situated on a quiet cul-de-sac and backing onto peaceful farm fields. This beautifully maintained home features 2+1 bedrooms and 3 bathrooms, offering both comfort and functionality. The spacious lower-level rec room is ideal for entertaining, while two cozy gas fireplaces add warmth and charm. A double-car garage provides plenty of parking and storage. Don't miss the opportunity to own this well-cared-for home in one of the area's most sought-after neighbourhoods. (id:41954)


