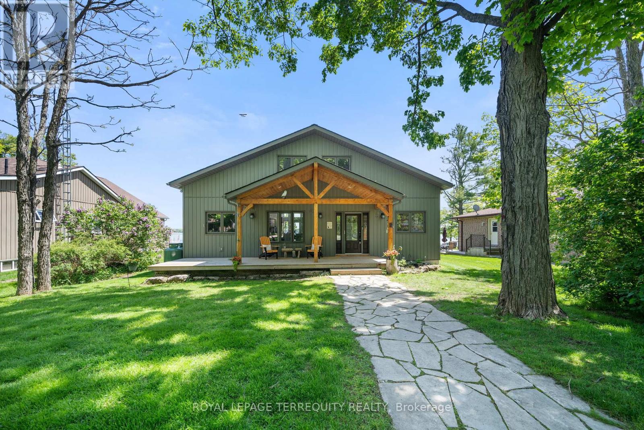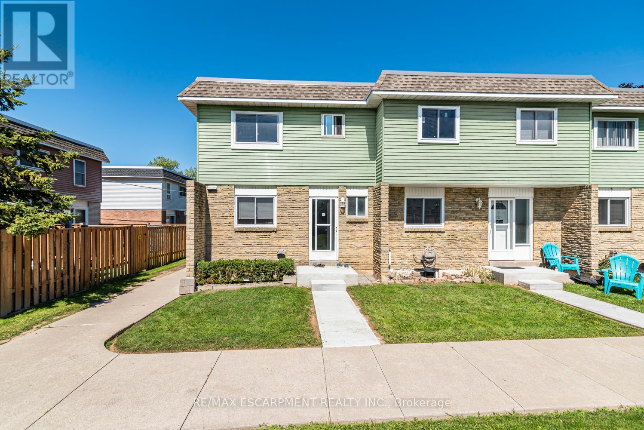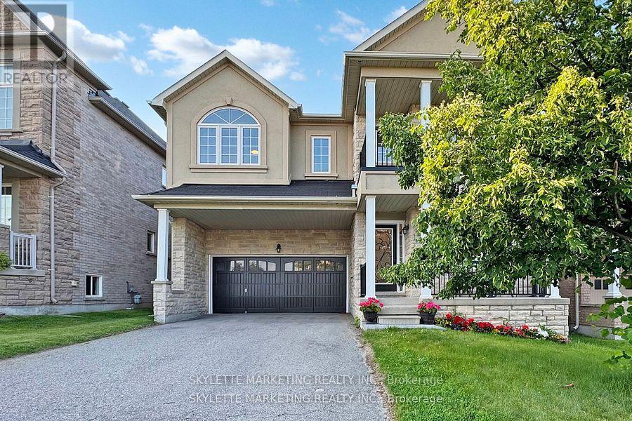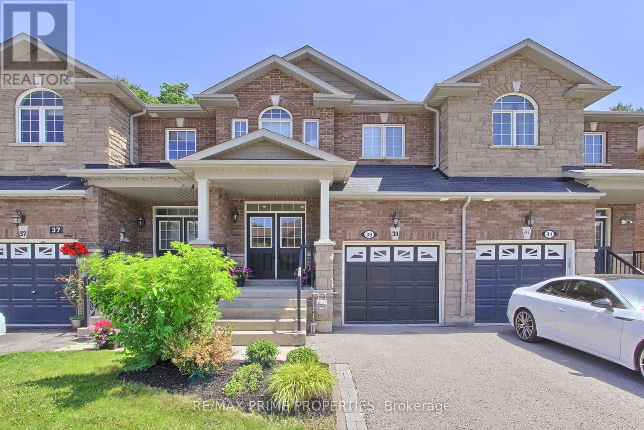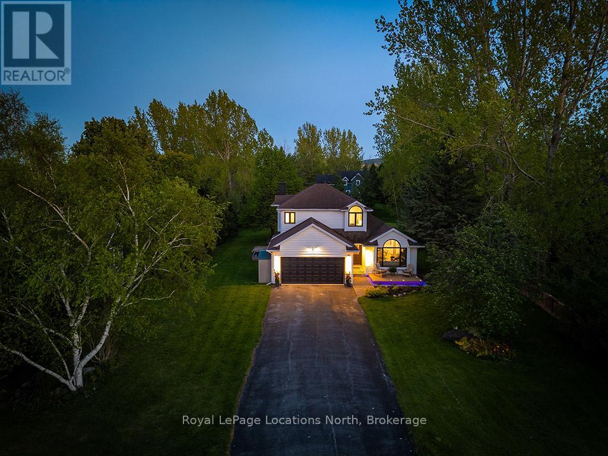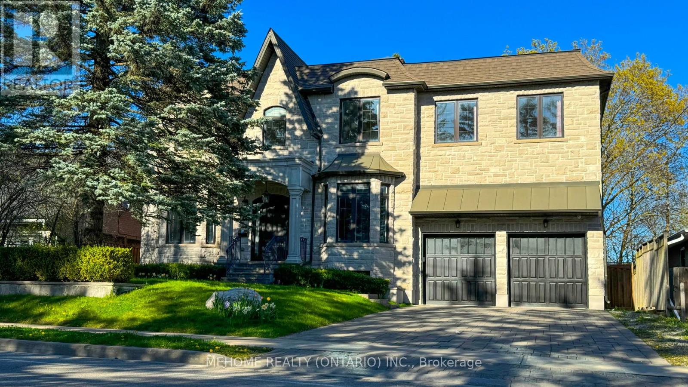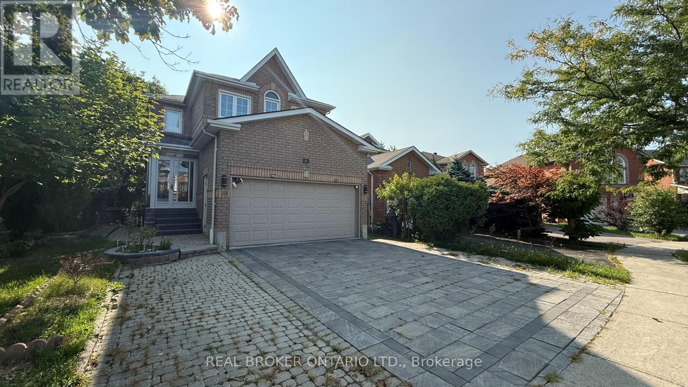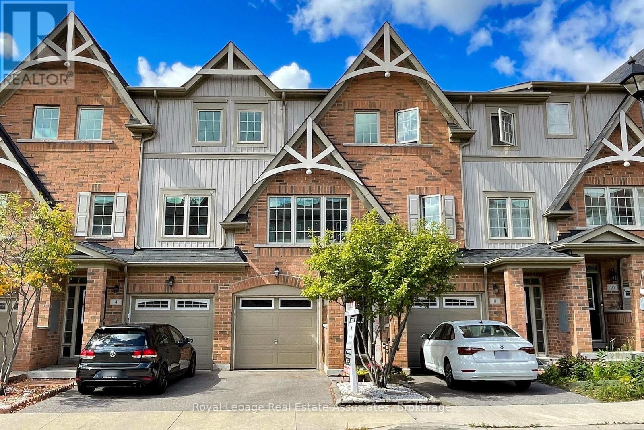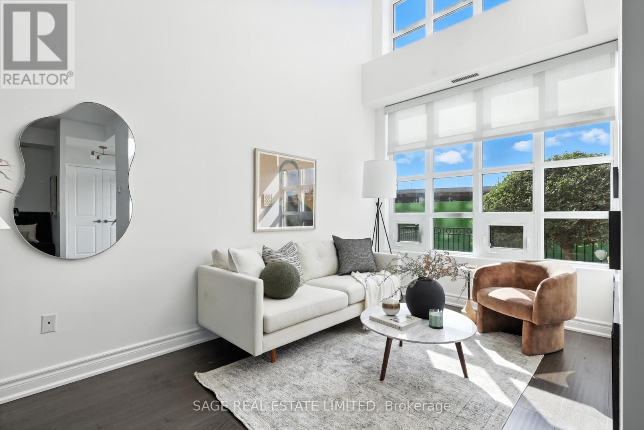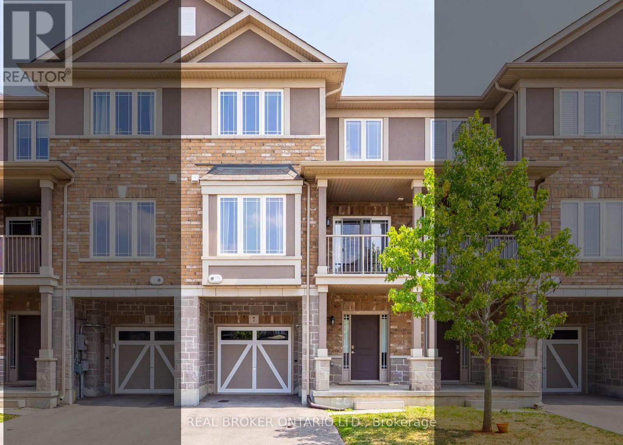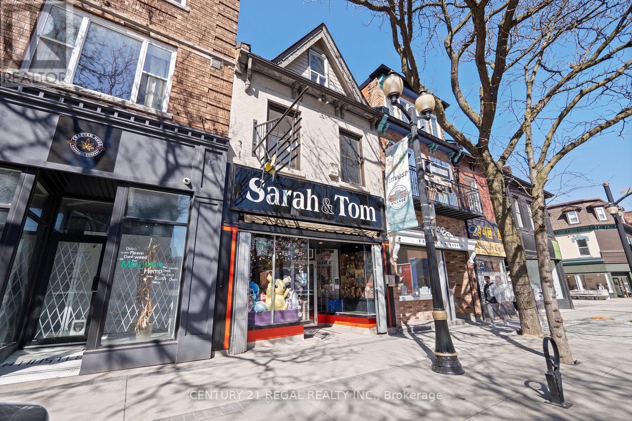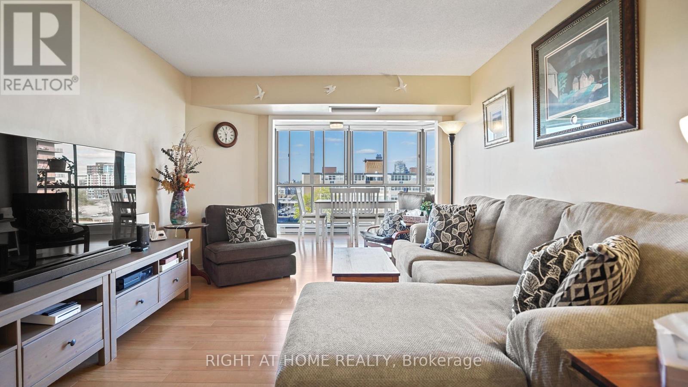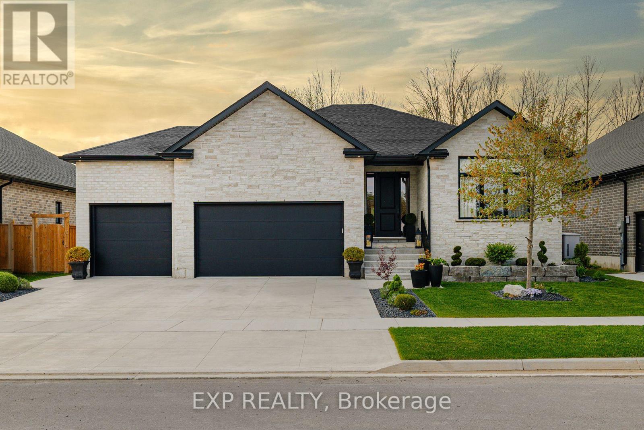18 Miller Road
Kawartha Lakes (Fenelon), Ontario
Welcome To This Stunning, Custom-Built Year-Round Lakefront Home On Sought-After Cameron Lake -Part Of The Trent-Severn Waterway. Known For Its Sandy Shores And Ideal Conditions For All Outdoor Water Activities. This Property Offers A Perfect Blend Of Comfort And Recreation For The Entire Family. Boasting 69 Feet Of Pristine, WeedFree Sandy Waterfront Bottom, Allows For Enjoyable Water Activities Such As; Swimming, Fishing, Water Skiing. Set Sail On The Crystal Clear & Calms Waters To Catch The Sunset. Enjoy Entertaining With Over 2,200 sq.ft. of Finished Living Space Between the Main, Upper & Lower Levels - Plenty of Space For Your Family & Guests to Relax & Enjoy. This Property Is Set On An Extra-Deep 491 Foot Lot Ensuring Privacy, Ample Parking, And Storage For All Your Toys. Enjoy Outdoor Living With A 70 Foot Dock, 12x20 Boathouse, Lakeside Deck, And Built-In 240-Gallon Hot Tub Perfect For Soaking In The Views.This Home Shows True Pride Of Ownership Throughout. Built In 2010 With Quality Upgrades Including ICF Foundation, Heated Lower-Level Floors, Walnut Hardwood, Upgraded Insulation, A Farmhouse-Style Kitchen Equipped With Stainless Steel Appliances, Pot Lights, Crown Molding All Overlooking The Covered Front Porch & Stunning Lake Views From The Eat In Area. The Kitchen Opens Up To 18 Foot Vaulted Ceilings In The Great Room Complimented By Massive Windows All Overlooking The Expansive Lake Views. The Primary Room Features A Walk-In Closet, Vaulted Ceiling , Lake Views And A 3-Piece Ensuite With Clawfoot Tub. A Spacious Loft Offers A Stunning View And Functions As A Third Bedroom. A Spacious Living Space In The Lower Level Includes A Walkout, Office Space, And A Bonus Room With Plenty Of Additional Storage. This Home Is A Must See! (id:41954)
517b Scott Street
St. Catharines (Bunting/linwell), Ontario
Welcome to 517B Scott Street a modern townhome built in 2016 that perfectly blends style, comfort, and convenience. Ideally located close to schools, parks, and just a short drive to downtown St. Catharines, this home offers a lifestyle of ease in a family-friendly community. Step inside to a bright and open main floor with soaring 9 ft ceilings and an inviting layout thats perfect for entertaining or everyday living. The spacious kitchen flows seamlessly into the dining and living areas, creating a warm and functional space. Upstairs, you'll find generously sized bedrooms, including a beautiful primary suite featuring a custom walk-in closet and a private ensuite bathroom. The finished basement provides even more living space ideal for a family room, home office, or gym. Outside, enjoy a large fenced-in yard, offering privacy and plenty of room for kids, pets, or summer gatherings. With its modern design, premium finishes, convenient location, and thoughtful features throughout, this townhome is truly a fantastic place to call home. (id:41954)
F - 25 Bryna Avenue
Hamilton (Greeningdon), Ontario
Affordable and ideally located, total 4 bedroom units (1 At basement), this central mountain townhome is tucked away from traffic and directly across from a large park - perfect for families! Enjoy low condo fees which includes water bills, in a quiet, family-friendly neighbourhood with convenient access to highways and public transit. Inside, youll find a spacious four-bedroom, 1.5-bath layout featuring a large, updated kitchen with plenty of cabinet storage and counter space. The separate dining room flows into a generous living room with sliding glass doors leading to a private, fenced backyard - ideal for relaxing or entertaining. Upstairs, you'll find a spotless full bathroom and three well-sized bedrooms, each with ample closet space. The finished basement offers great potential with, media room, or even a home office and a bedroom. Whether you're a first-time buyer, investor, or a family seeking a well-located home near great amenities, this property checks all the boxes. Ample parkings, few minutes to highway, Limeridge Mall Kitchen in 2022, backyard 2022, backyard fence 2024, main level floor 2022. (id:41954)
22 - 130 Robert Street
Milton (Om Old Milton), Ontario
Welcome to The Fairfields, a private enclave of executive townhomes in Milton's downtown core. Overlooking lush green space, a stream, and the Milton Fairgrounds, the setting feels both private and serene. This end-unit offers a bright, open layout with hardwood and ceramic tile throughout the main floor. The Great Room, accented with pot lights, crown moulding, and a cozy gas fireplace, flows seamlessly into the kitchen and out to the private garden and sunlit patio, perfect for relaxing or entertaining. A main-floor laundry with direct access to the double garage adds everyday convenience. Upstairs, three generous bedrooms include a primary retreat with a soaker tub and separate walk-in shower. Cozy broadloom and California shutters bring warmth and elegance to the bedrooms. The professionally finished lower level extends the living space, ideal for a family room, games area, or theatre. At The Fairfields, low-maintenance living means snow removal, lawn care, exterior window washing, and other upkeep are all taken care of for you. That gives you more time to enjoy the company of your neighbours or explore Milton's historic Main Street lined with cafés, shops, restaurants, and community events,all just steps from your door. This is more than a home-it's a lifestyle in one of Milton's most sought-after communities. (id:41954)
3 Maple Gate
Ramara (Brechin), Ontario
Welcome to Beautiful Bayshore Village! This sought-after Lake Simcoe waterfront community combines natural charm, modern conveniences, and an active, vibrant lifestyle. This family-friendly home is offering almost 1,900 sq ft above grade with 3 bedrooms, 3 bathrooms (including ensuite), and a fully finished basement. The open-concept main floor features hardwood floors, bright living and dining areas, and a spacious kitchen with ample cabinets, generous counter space, and stainless steel appliances. Enjoy the convenience of main floor laundry and inside entry to the 2-car garage. Multiple walkouts lead to a large deck overlooking the tranquil pond, perfect for entertaining or relaxing outdoors. Living in Bayshore Village means enjoying the lakeside lifestyle, being close to nature, and becoming part of a friendly, vibrant community. Amenities include a community centre, three private harbours, pool, golf (men's & ladies leagues), pickleball, tennis, AquaFit, volleyball, kayak paddlers group, and cornhole. Whether you're looking to upsize for more space, settle into a welcoming community, or retire by the water, this move-in ready property checks all the boxes! Some photos have been virtually staged to show potential. (id:41954)
22 Belcourt Avenue
Barrie (Grove East), Ontario
Welcome to 22 Belcourt Avenue, a spacious family home in Barrie's sought-after Grove East community. Set on a wide 50 x 117 lot that opens to 80 feet across the back, this property offers endless opportunities for customization, updating, or full modernization, while already providing solid fundamental. Featuring just under 1,500 sq. ft. of above-grade living space plus a partially finished basement, this home has plenty of room for the whole family. The main floor offers a generous living room, separate dining area, and a bright eat-in kitchen, with newer flooring enhancing the fresh feel throughout, while inside access from the attached garage ensures everyday convenience. Upstairs, four well-sized bedrooms showcase original hardwood flooring, preserving charm and durability. The home is completed with two bathrooms, one on the main level and a full 4-piece upstairs. The basement provides a rough in for an additional bathroom along with approximately 500 sq. ft. of partially finished living area plus plenty of storage and laundry facilities, ideal for recreation space or a home office. Recent upgrades include a brand new high-efficiency furnace (installed Dec 2024) and new flooring on the main level, setting the stage for future updates to make this home truly your own. With a large private driveway offering parking for five vehicles and no sidewalks to shovel, the property balances practicality with comfort. Located in Barrie's mature east end, residents will appreciate quick access to the waterfront, Johnsons Beach, Royal Victoria Hospital, local schools, and parks. Commuters benefit from nearby Highway 400 access, while trails, libraries, and shopping add to the convenience of this prime location. With solid bones, fresh updates, and an unbeatable location, this original-owner home offers incredible potential and a rare opportunity to invest in one of Barrie's most desirable areas. Furnace (Dec 2024) New Floors (2024) Roof (2009) (id:41954)
237 Woodspring Avenue
Newmarket (Woodland Hill), Ontario
Welcome to 237 Woodspring Ave is offered by the Original Owner! Stone/Stucco Front Beautiful Detached Home, Double Garage w/extra long driveway fits 4 cars. Functional stunning 4 Bedrooms and all has it's own walk-in closet (including 2 bedrooms are equipped with ensuite Bath) family home featuring newly installed gleaming hardwood floors throughout. The spacious 9ft ceiling main floor boasts a cozy corner gas fireplace @ family room, coffered ceiling & pot lights @ formal dining room, private south view office w/double french doors. The bright & spacious kitchen with stainless steel appliances, newly installed stylish backsplash & counter, flowing into a breakfast area with sliding doors to the patio deck. A sunken mudroom direct access to the double garage w/EV charger outlet. Upstairs features a luxurious primary suite with 5-piece ensuite and walk-in closet, plus 3 additional generous bedrooms, including a vaulted ceiling in the 2nd bedroom and a balcony walkout from the 3rd, laundry at the 2nd floor offers makes your life much easier. Located in the highly desirable Woodland Hill community, this home is just minutes to Upper Canada Mall, Go Transit, parks, trails, top-rated schools, and Highway 404/400 perfect for families and commuters alike. Quiet, family-friendly street in a vibrant, established neighbourhood with all amenities nearby. Don't miss this incredible opportunity to live in one of Newmarkets most sought-after areas! (id:41954)
39 Scotia Road
Georgina (Sutton & Jackson's Point), Ontario
Just renovated & move-in ready home backing onto a beautiful forest. With stylish updates, spacious living areas, and a serene forest backdrop, this property is the perfect blend of modern comfort and natural charm. Main floor highlights include: an open-concept layout with soaring 9-ft ceilings, brand-new kitchen featuring quartz countertops, stylish backsplash, sleek new cabinets, high-end Samsung Bespoke appliances, vinyl flooring throughout, pot lights, a cozy gas fireplace, walkout to the backyard to a patio, convenient garage access and impressive double front doors. Upper level has an oversized primary bedroom with crown molding, double closets, and a luxurious 5-piece ensuite, thoughtfully designed laundry room with quartz countertops, stainless steel sink, washer & dryer and a spacious linen closet. The fully finished basement features pot lights, gas fireplace, a stylish bar area, huge rear-facing window for natural light, sleek 2-piece washroom and laminate flooring. Outdoor Oasis: enjoy the peace and privacy of a beautiful forest-facing backyard perfect for morning coffees or evening entertaining. This beautifully updated home checks every box. Whether you're a growing family or looking to upsize in style, don't miss your chance to own this move-in ready gem! (id:41954)
16 Trails End
Collingwood, Ontario
Now offered at a New Price - your chance to live the coveted Blue Mountain lifestyle awaits. Set on half an acre in the prestigious Mountain View Estates, this beautifully updated 3-bed, 2.5-bath home offers the ultimate four-season lifestyle - with the areas best outdoor amenities at your fingertips. Enjoy world-class skiing at Blue Mountain, unwind at Scandinave Spa, bike or hike the nearby trails, or paddle on Georgian Bay - all just minutes away. Conveniently located near Collingwood's shops and services, and a short drive to the charming town of Thornbury. This sun-drenched property boasts coveted south-west backyard exposure, flooding the home with natural light and offering beautiful afternoon sun. One of the rare few, this home includes deeded access to a private, forested 6-acre parcel with a meandering creek and peaceful trail system - perfect for scenic dog walks or cross-country skiing, right from your doorstep. Inside, a series of thoughtful renovations enhance comfort and style: new flooring, paint, trim, pot lights, water purification system, furnace - heat pump - water heater (2024), and a newly finished rec room in the lower level (2025). The main floor features a charming sitting area with an architecturally interesting window connecting to the formal dining space. At the back, the open-concept kitchen, eat-in nook, and cozy TV room are framed by walls of windows and walk-out access to the full length back deck - ideal for entertaining on warm summer nights. A powder room and laundry with garage access complete this level. Upstairs, the spacious primary retreat offers a walk-in closet and spa-like ensuite, while two additional bedrooms share a 4-piece bath. The lower level includes a newly finished recreation room plus an expansive unfinished area ready for your vision - or perfect as-is for storage. Whether you ski, bike, hike, or simply enjoy nature, this is a rare opportunity to live the best of the Blue Mountain lifestyle. (id:41954)
19 Parker Avenue
Richmond Hill (Oak Ridges), Ontario
Welcome To This Elegant Unique Designed Home On 65' Premium Lot, Featuring Over 5400 Sq.Ft Livable Area. Open Concept With Lots Of Natural Light. Family Room With Soaring 23ft Ceiling & Floor to Ceiling Fireplace, Overlooks to Gorgeous fully landscaped Backyard. Gourmet Kitchen With Extra Large Centre Island and Granite Counter top. Bright & Spacious 4+2 Bedrooms And 6 Washrooms. Nanny Suite And Oversized Recreation Room In Finished Basement. Hardwood Floors Throughout, Crown Moldings. Great Location Closed To Parks, Nature Trails And Schools. Short Walk To Grocery, Transit, Medical, Restaurants And Lake Wilcox. Minutes Drive To HWY 404 and HWY 400. A Must See!!! (id:41954)
23 Misty Hills Trail
Toronto (Rouge), Ontario
Nestled in the heart of Rouge, this meticulously maintained detached 3+2 bedroom, 4 bathroom home offers exceptional comfort, convenience, and income potential. Showcasing hardwood floors throughout, fresh paint, and abundant natural light, the home is west-facingoffering morning sun in the front and golden-hour light in the backyard. The upgraded kitchen features Samsung smart stainless steel appliances, an induction stove, and a dedicated breakfast dining area. A full security system and smart keypad locks synced with Google provide added peace of mind.The main floor includes a powder room and a spacious laundry room equipped with Samsung washer and dryer. Enjoy seamless indoor-outdoor living with a second-level walkout deck and a beautifully landscaped backyard. Additional exterior features include an interlocking driveway, extended parking and sprinkler system.The fully finished walk-out basement apartment includes 2 bedrooms, 1 bathroom, 8-ft ceilings, and a private entranceideal for multigenerational living or rental income. Furnace is owned; hot water tank rental with Enercare at $40+/month.Located in a vibrant, family-friendly community surrounded by Rouge National Urban Park, with easy access to transit and major highways. Rouge is home to a mix of families, professionals, and retirees and offers an exceptional blend of urban convenience and natural beauty. (id:41954)
805 - 1190 Dundas Street E
Toronto (South Riverdale), Ontario
Indoor Calm, Outdoor Statement at The Carlaw. This polished 2 bed + den, 2 bath corner suite delivers ~941 sq ft inside and a private ~575 sq ft wraparound terrace that actually works as an outdoor living and dining room with treetop and skyline views. Floor-to-ceiling windows on two sides, concrete ceilings and brand-new pale wood floors set a clean, modern tone; the open layout keeps conversation flowing and the terrace is an effortless extension of the space. The kitchen pairs two-tone cabinetry with stone counters, a blue-green tile backsplash, island storage and a built-in microwave form that serves function. Split bedrooms protect privacy: a calm primary with walk-in closet and ensuite; a generous second bedroom on the opposite side; plus a flexible den for office, library wall or studio. Thoughtful daily ease: welcoming foyer with full closet, in-suite laundry and second full bath; parking; two lockers, including a large one on the same floor. The Carlaws amenities: concierge, gym, business room, party room, rooftop deck with BBQs and an outdoor garden extend how you live, while fees include AC, heat, water, building insurance and common elements. Outside, Leslieville and South Riverdale deliver the essentials: Piano Piano downstairs, Maple Leaf Tavern nearby and the Queen St E strip for coffee, cocktails and everything between. If outdoor space ranks high on your list, this one earns the visit. There are 2 lockers. One is on the same floor as the unit, other in the underground parking. Terrace has hookup for gas BBQ. (id:41954)
7 Wagner Drive
Toronto (West Hill), Ontario
Fantastic 3-Bedroom home with large pool oasis & private driveway. Beautiful, maintained and move-in-ready gem located on a quiet, family-friendly street in West Hill. Newly refinished strip oak hardwood flooring, professionally painted throughout. Vaulted ceilings in living room and raised dining area creates an open feel that's perfect for entertaining. Eat-in kitchen. 3 well-sized bedrooms and a bright 4-piece bath on the main level. The basement offers 3 main areas, a large workshop/storage room, utility/laundry room with concrete washing sink, and a large finished living space with built in bar and functioning wood stove. This basement may be dated, but it's got serious character - think vintage Scarborough vibes straight out of Wayne's World! Fitting, since Mike Myers himself grew up in Scarborough! Step outside into your private fenced backyard retreat, featuring a low-maintenance, cost-effective large in-ground pool with a newer liner. No heater, naturally warmed by the sun so no costly hydro bills! Enjoy lovely summer days with your family surrounded by landscaped gardens and a shed plus an additional lock up for pool accessories. A short stroll takes you to the Scarborough Bluffs, Rouge River Valley, Guild Park & Gardens, top-rated schools, and the vibrant shops and restaurants in the area. Plus, you're just a short distance from Guildwood GO Station and the shores of Lake Ontario! (id:41954)
1006 - 2550 Lawrence Avenue
Toronto (Dorset Park), Ontario
A must see, renovated spacious & bright 2 bedroom, 2 bath beautiful unit, sun-filled East facing with over 900 sf, new lamintae floor, freshly painted, open concept living with separate dining area, brand new kitchen with quartz counter top and backsplash, double S/S sinks, desired split bedroom layout, 24 hour concierge, great rec facilities include gym, sauna & indoor pool, mins to subway station, Go, hospital, park, Hwy, TTC at door steps (id:41954)
1742 Shadybrook Drive
Pickering (Amberlea), Ontario
Welcome to this 4-bedroom detached home in highly sought-after Amberlea, set on a deep 160-ft mature lot with beautiful trees and exceptional privacy. Pride of ownership shines throughout with hardwood floors on the main level, open kitchen layout with pot lights, and plenty of natural light from a bay window and sliding door with built-in blinds. The large primary suite boasts a walk-out to a private rooftop sundeck. Enjoy a covered front porch with privacy screen, a fully insulated garage, and 3 combined backyard sheds. Recent updates include newer windows, updated electrical panel, kitchen appliances (2021), and A/C (2024). Additional highlights: dry bar and premium broadloom in the finished basement, large cold cellar, spacious laundry/storage room with built-in shelving, and double driveway. Located close to top-rated schools including Gandatsetiagon Public School (#1 in Pickering and #2 in Durham Region per Fraser Institute 2023), as well as parks, transit, and shopping, quick access to 401. Dont miss this rare opportunity to own a quality home in one of Pickering's most established and sought-after communities. ** This is a linked property.** (id:41954)
6 Benjamin Way
Whitby (Blue Grass Meadows), Ontario
Don't Miss out on this Beautifully Maintained and Thoughtfully Upgraded 3+1 Bedroom Freehold Townhouse Located In A Family-Friendly Neighbourhood! Stunning Brand New Vinyl flooring on the main floor that has a Sophisticated Open Concept Living perfect for an office space that walks out into the backyard that's perfect for a BBq area and entertaining with an unobstructed view. Walk upstairs to the 2nd floor into Gourmet Eat-In Kitchen with Granite Countertop and Kitchen Island, a Chef's Delight with a breakfast area. Massive living room area combined with a comfortable dining area to host family dinners. Three Sizeable Bedrooms, The Primary Bedroom has Large Walk In Closet.(Brand New)Hardwood Flooring on Upper Level just installed in Hallway and all 3 Bedrooms. Laundry upstairs making it much more convenient.(Brand New) Paint Throughout the Home. (Brand New) Light Fixtures. Basement Rec room/Office space room has (Brand New) Vinyl Flooring. Convenient access from Garage into home. Plenty of Visitors Parking available in the complex. Convenience Is at Your Fingertips With Easy Access to Transit, Proximity to Hwy 401, and the Whitby Go Station. Major Amenities, Schools, Parks, Shopping, Metro, Sobeys and More Are Within Reach. (id:41954)
Th5 - 6 Pirandello Street
Toronto (Niagara), Ontario
Sun-soaked, soaring, and surprisingly private. This two-storey townhouse offers a rare blend of house-like living and condo convenience. Step inside and you're greeted by 18-foot ceilings, a dramatic wall of windows, and a south-facing exposure that floods the space with light all day long. Mid-afternoon, the sun streams into the living room in a way that makes you stop and just take it in. The open main floor is designed for both entertaining and everyday living. The kitchen, complete with a full-sized fridge, warm hardwood flooring, and gold accents, connects seamlessly with the living and dining areas. A custom banquette sets the stage for long dinners with friends, while the fireplace with marble trim adds a cozy focal point in the colder months. Step out to your oversized terrace and watch cotton-candy sunsets melt into the city skyline. From here, the CN Tower sparkles at night, and a tree just outside the living room window makes it feel like your own little green oasis in the heart of downtown. Two bedrooms and a full bath upstairs. A powder room on the main floor. Smart storage throughout. And yes, your own parking spot. Everything in its place, exactly where it should be. Life here is all about balance: a private ground-floor entrance that makes life with a dog easy, paired with the full-service amenities of the building including concierge, pool, hot tub, and steam room. The neighbourhood? Steps to the lake, Trillium Park, and some of the best food, fitness, and culture in the city. From yoga in the park and run clubs along the waterfront to date night at Nodo or coffee at Balzacs, this is downtown living that doesn't compromise. (id:41954)
719 - 50 Dunfield Avenue
Toronto (Mount Pleasant East), Ontario
Welcome to The Plaza Midtown, a brand new condo building ideally located at Yonge & Eglinton-steps from fantastic restaurants, bars, shopping, and the subway. This sun-filled corner unit has been extensively upgraded with custom millwork, including elegant wall features, and features brand new light fixtures alongside fresh paint throughout. The spacious layout offers 3 bedrooms and 2 full bathrooms, an open-concept kitchen and living area, and a large south/west-facing wrap-around balcony perfect for enjoying beautiful sunsets. Residents enjoy world-class amenities such as a fitness center, outdoor pool, and rooftop patio. This unit also includes 1 underground parking spot and a storage locker for added convenience. (id:41954)
7 Ladybell Lane
Hamilton (Stoney Creek Mountain), Ontario
Welcome To 7 Ladybell In Stoney Creek - Customize Your Floors! Beautiful 3-Storey Freehold Townhome Featuring 2+1 Spacious Bedrooms, 2 Baths. A Versatile Main-Floor Flex Room Perfect As A Rec Room, Home Office, Or Playroom. Bright Open-Concept Second Floor Showcases A Modern Kitchen With Stainless Steel Appliances, Breakfast Bar, Dedicated Dining And Walk-Out Balcony. Convenient 2nd-Floor Bathroom Is Ideal For Guests. Upstairs, The Huge Primary Bedroom Boasts A Large Walk-In Closet. A Big Plus Is The Laundry Room On Upper Level Skip The Stairs On Laundry Day! Attached Garage With Inside Entry, Long Driveway, And Stylish Modern Finishes Throughout. Located On A Quiet, Family-Friendly Street Near Parks, Schools, Shopping, And Minutes To The Linc, Red Hill, And Albion Falls. (id:41954)
301 - 16 Markle Crescent
Hamilton (Ancaster), Ontario
Sought After Corner Unit In The Quaint Residence of Monterey Heights - Discover this "Freshly Painted" bright and stylish 861 sq. ft. corner suite with an additional 108 sq. ft. balcony overlooking the park. Thoughtfully designed with floor-to-ceiling windows that flood the space with natural light, this 2-bedroom, 2 Full Washroom home offers a modern open-concept layout and 9 ft. ceilings throughout. Featuring: Durable vinyl plank flooring, Quartz countertops and ceramic backsplash in kitchen and bathrooms, Stainless steel appliances and a spacious covered balcony overlooking park; perfect for relaxing or entertaining. Underground parking and locker included. Enjoy premium building amenities Including: Party room with full kitchen, lounge, BBQ patio, fully equipped fitness studio, and ample visitor parking. Prime location with easy access to highways, transit, top schools, parks, shopping, and more! This Suite Shows To Perfection: Freshly Painted, Professionally Cleaned and is Move In Ready!!! (id:41954)
239 King Street E
Hamilton (Beasley), Ontario
Motivated Seller, Priced to Sell! Owner Occupied Building (Will sell vacant) . Ground Floor Commercial, Rear Office + Big Storage, 2nd Floor Large Loft Style Apartment with 3rd Floor Bedroom, plus Extra Family/In-LawSuite w/ Separate Entrance on 2nd Floor, 8ft dry bsmt. Versatile Property In Ideal Downtown Location In International Village And Ferguson Station. High Traffic Area. Perfect For Living Above Your Own Business. Owner to Sell Vacant or Lease Back Store Front for a few months. Zoned D-2 holding h21 see attachments. **EXTRAS** $50k in architect drawings available. Building permits are expected soon. Buyer can use drawings and permits or keep building as is. (id:41954)
705 - 265 Westcourt Place
Waterloo, Ontario
Step into luxury at 705-265 Westcourt Place, Waterloo, where this stunning 2-bedroom, 2-bathroom condo redefines modern living in the heart of Waterloos vibrant core. Boasting over $40,000 in premium upgrades, this luminous and spacious retreat is perfect for downsizers, professionals, or small families seeking style and convenience. Experience an open-concept haven with sleek laminate flooring, a beautiful sunroom featuring six brand-new windows (2023) that flood the space with natural light, and jaw-dropping skyline views. The primary bedroom dazzles with a 2020 window, while the kitchen sparkles with a 2025 floor. Both bathrooms, exquisitely renovated in 2024, showcase chic fixtures and timeless elegance. Enjoy the ultimate convenience of ensuite laundry, a private balcony with an unobstructed view of breathtaking sunrises and sunsets, and exclusive underground parking with EV charging. Nestled in a secure building, this condo promises tranquility and unmatched access to Uptown Waterloos bustling cafes, trendy boutiques, and gourmet restaurants. Wander to the newly revitalized Waterloo Park for serene escapes or enjoy nearby trails for outdoor adventures. Daily conveniences are at your doorstep with Westmount Place Shopping Centre and TNT Grocery. Perfect for families or academics, top schools like Waterloo Collegiate and prestigious universities (University of Waterloo, Wilfrid Laurier) are just minutes away, with seamless transit and highway connections to Kitchener and beyond. Seize this rare chance to own a sophisticated gem in Waterloos dynamic heart. (id:41954)
41 Gilmer Crescent
North Perth (Listowel), Ontario
41 Gilmer Crescent is a beautifully crafted 5-bedroom, 3.5-bathroom home offering nearly 4,000 sq. ft. of thoughtfully designed living space. With two full kitchens and two ensuites, it's perfect for multigenerational living or added flexibility. The main floor features an expansive living room with 10' coffered ceilings, a beautifully appointed kitchen with quartz countertops and backsplash, a large island, a built-in coffee/appliance nook, and an adjacent dining area. Three spacious bedrooms include a luxurious primary suite with a 4-piece ensuite, walk-in closet, and access to a back porch overlooking the golf course. The oversized triple-car garage includes an in floor drain, man door and separate set of stairs leading to the basement. The fully finished walk-out basement offers incredible potential with a second full kitchen with 10' island, dining area, large rec room, two bedrooms - one with a private ensuite, and plenty of storage in the utility area. This home's additional features include 9' ceilings on both the main level and basement, complemented by 8' doors and 7.5" baseboards. There is Sonopan soundproofing panels between levels, in-floor heating in the basement (two zones), a Generac generator, upgraded appliances, and a fully fenced and landscaped yard. Backing onto the green of Listowel Golf Club's Vintage Hole 8, this home offers serene sunset views and a tranquil setting. Situated on a quiet, family-friendly crescent, this residence combines luxury, comfort, and functionality. (id:41954)
44 Young Street
Port Hope, Ontario
Welcome to 44 Young St, Port Hope! This charming 2-bedroom, 1-bathroom semi-detached home has been beautifully updated while still showcasing its original character and timeless charm. From the moment you step inside, you'll appreciate the warm and inviting atmosphere, bright natural light, and a thoughtfully designed layout that makes this home both functional and welcoming. The main living areas flow seamlessly, creating a cozy yet spacious feel, ideal for everyday living or entertaining. The home has been tastefully refreshed with modern touches, giving it a fresh and move-in ready appeal. Outside, you'll find a fully fenced backyard complete with a deck and beautifully landscaped gardens the perfect space to relax, host gatherings, or simply enjoy your own private retreat. Located in one of Port Hopes most desirable areas, this home is just minutes from Historic Downtown with its shops, cafes, and restaurants, as well as the waterfront, schools, parks, and convenient access to Hwy 401 for commuters. Whether you're a first-time buyer looking to break into the market or someone looking to downsize and enjoy a more manageable lifestyle, 44 Young St offers the perfect combination of charm, updates, and location. A wonderful opportunity to own a piece of Port Hope in a community known for its heritage, small-town feel, and vibrant amenities. Driveway (2024), Fence (2023), Backyard Landscaping (2024), Washer & Dryer (2024). (id:41954)
