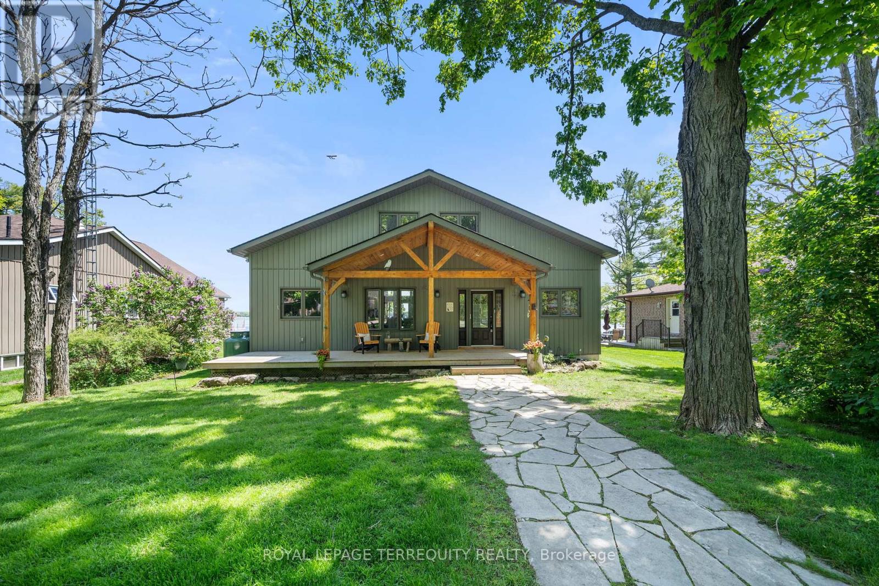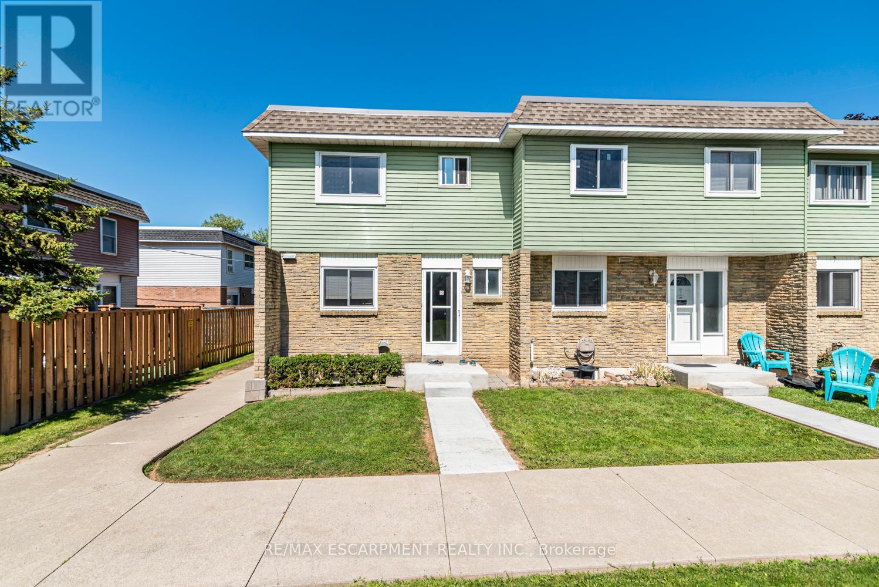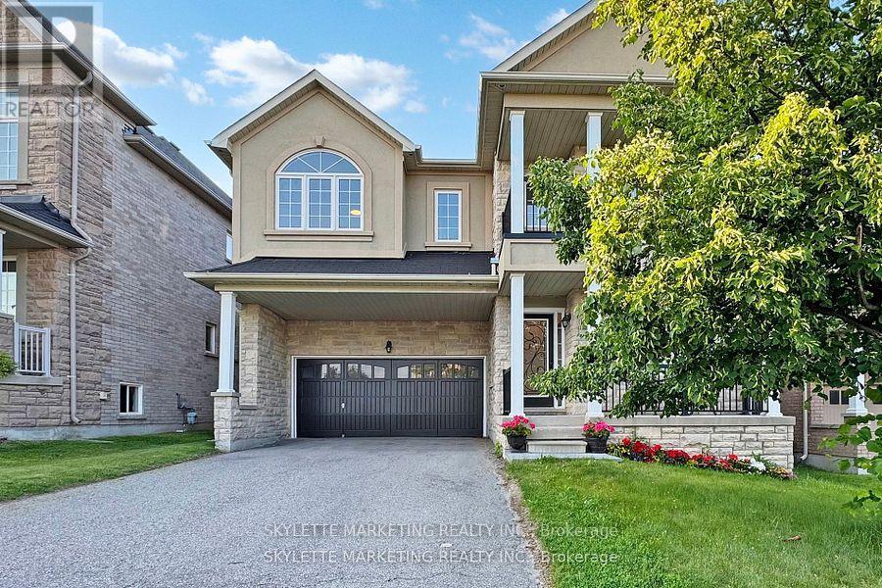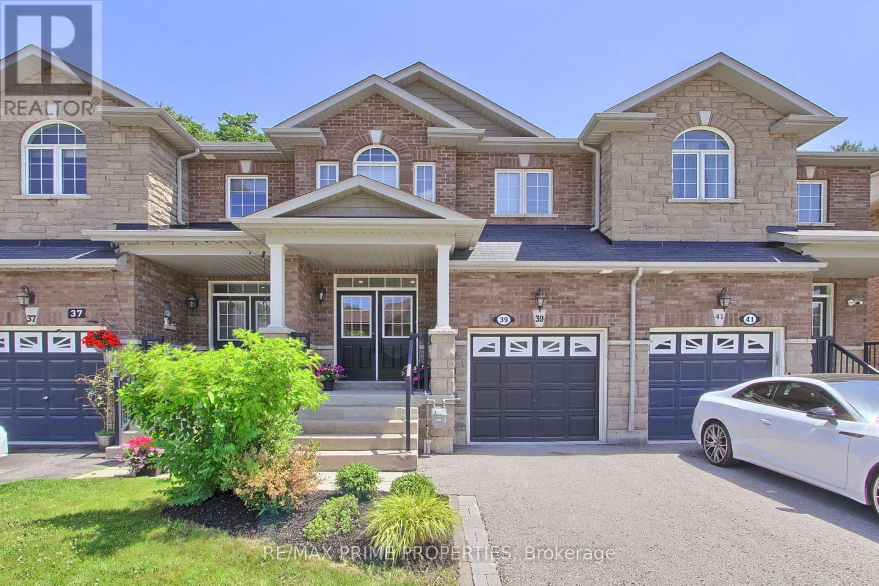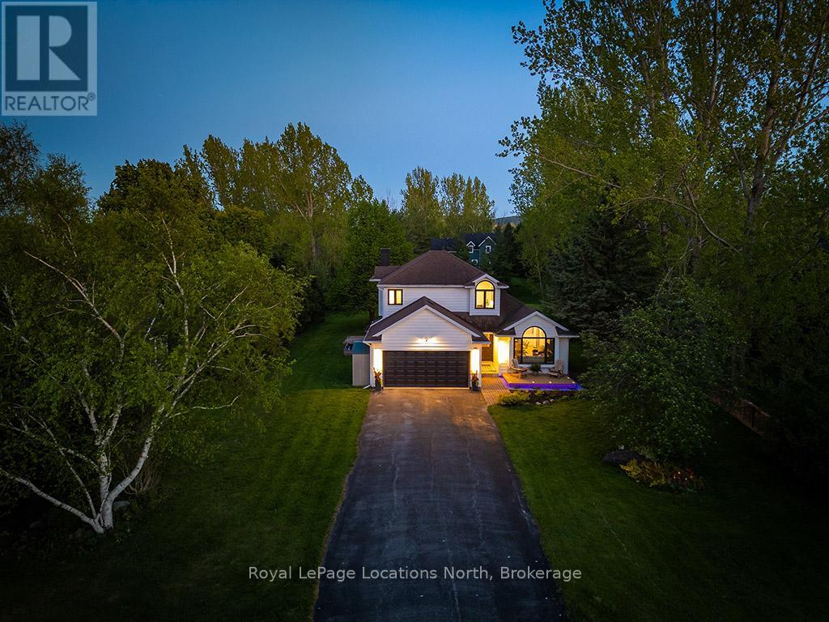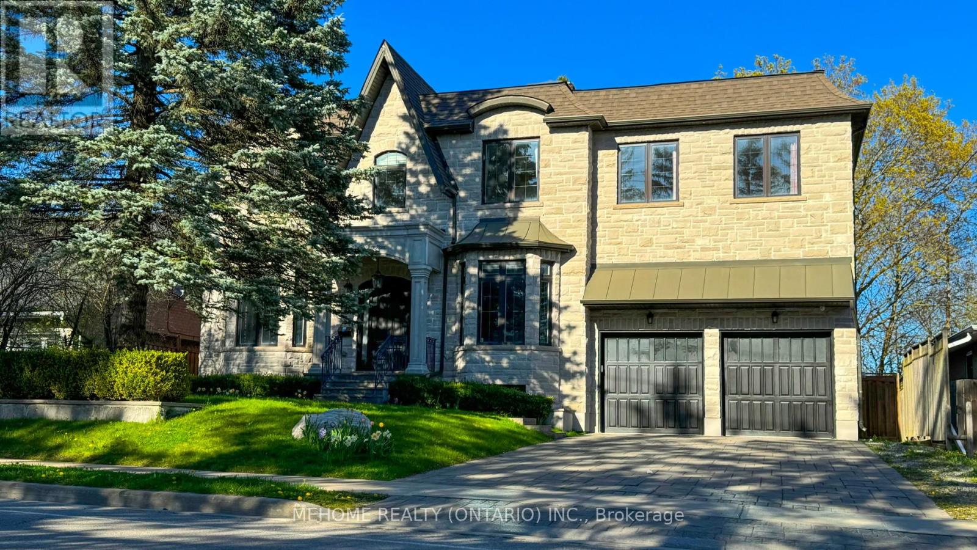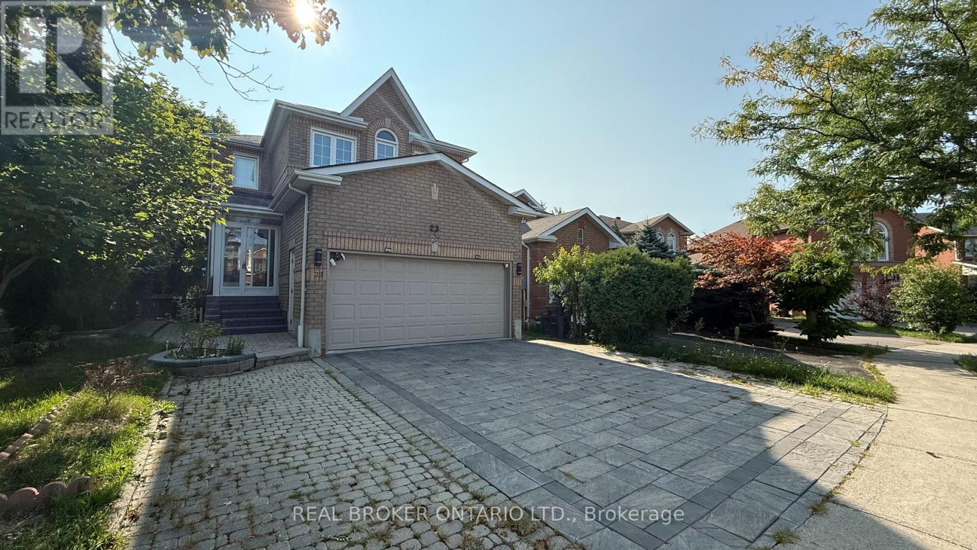18 Miller Road
Kawartha Lakes (Fenelon), Ontario
Welcome To This Stunning, Custom-Built Year-Round Lakefront Home On Sought-After Cameron Lake -Part Of The Trent-Severn Waterway. Known For Its Sandy Shores And Ideal Conditions For All Outdoor Water Activities. This Property Offers A Perfect Blend Of Comfort And Recreation For The Entire Family. Boasting 69 Feet Of Pristine, WeedFree Sandy Waterfront Bottom, Allows For Enjoyable Water Activities Such As; Swimming, Fishing, Water Skiing. Set Sail On The Crystal Clear & Calms Waters To Catch The Sunset. Enjoy Entertaining With Over 2,200 sq.ft. of Finished Living Space Between the Main, Upper & Lower Levels - Plenty of Space For Your Family & Guests to Relax & Enjoy. This Property Is Set On An Extra-Deep 491 Foot Lot Ensuring Privacy, Ample Parking, And Storage For All Your Toys. Enjoy Outdoor Living With A 70 Foot Dock, 12x20 Boathouse, Lakeside Deck, And Built-In 240-Gallon Hot Tub Perfect For Soaking In The Views.This Home Shows True Pride Of Ownership Throughout. Built In 2010 With Quality Upgrades Including ICF Foundation, Heated Lower-Level Floors, Walnut Hardwood, Upgraded Insulation, A Farmhouse-Style Kitchen Equipped With Stainless Steel Appliances, Pot Lights, Crown Molding All Overlooking The Covered Front Porch & Stunning Lake Views From The Eat In Area. The Kitchen Opens Up To 18 Foot Vaulted Ceilings In The Great Room Complimented By Massive Windows All Overlooking The Expansive Lake Views. The Primary Room Features A Walk-In Closet, Vaulted Ceiling , Lake Views And A 3-Piece Ensuite With Clawfoot Tub. A Spacious Loft Offers A Stunning View And Functions As A Third Bedroom. A Spacious Living Space In The Lower Level Includes A Walkout, Office Space, And A Bonus Room With Plenty Of Additional Storage. This Home Is A Must See! (id:41954)
517b Scott Street
St. Catharines (Bunting/linwell), Ontario
Welcome to 517B Scott Street a modern townhome built in 2016 that perfectly blends style, comfort, and convenience. Ideally located close to schools, parks, and just a short drive to downtown St. Catharines, this home offers a lifestyle of ease in a family-friendly community. Step inside to a bright and open main floor with soaring 9 ft ceilings and an inviting layout thats perfect for entertaining or everyday living. The spacious kitchen flows seamlessly into the dining and living areas, creating a warm and functional space. Upstairs, you'll find generously sized bedrooms, including a beautiful primary suite featuring a custom walk-in closet and a private ensuite bathroom. The finished basement provides even more living space ideal for a family room, home office, or gym. Outside, enjoy a large fenced-in yard, offering privacy and plenty of room for kids, pets, or summer gatherings. With its modern design, premium finishes, convenient location, and thoughtful features throughout, this townhome is truly a fantastic place to call home. (id:41954)
F - 25 Bryna Avenue
Hamilton (Greeningdon), Ontario
Affordable and ideally located, total 4 bedroom units (1 At basement), this central mountain townhome is tucked away from traffic and directly across from a large park - perfect for families! Enjoy low condo fees which includes water bills, in a quiet, family-friendly neighbourhood with convenient access to highways and public transit. Inside, youll find a spacious four-bedroom, 1.5-bath layout featuring a large, updated kitchen with plenty of cabinet storage and counter space. The separate dining room flows into a generous living room with sliding glass doors leading to a private, fenced backyard - ideal for relaxing or entertaining. Upstairs, you'll find a spotless full bathroom and three well-sized bedrooms, each with ample closet space. The finished basement offers great potential with, media room, or even a home office and a bedroom. Whether you're a first-time buyer, investor, or a family seeking a well-located home near great amenities, this property checks all the boxes. Ample parkings, few minutes to highway, Limeridge Mall Kitchen in 2022, backyard 2022, backyard fence 2024, main level floor 2022. (id:41954)
22 - 130 Robert Street
Milton (Om Old Milton), Ontario
Welcome to The Fairfields, a private enclave of executive townhomes in Milton's downtown core. Overlooking lush green space, a stream, and the Milton Fairgrounds, the setting feels both private and serene. This end-unit offers a bright, open layout with hardwood and ceramic tile throughout the main floor. The Great Room, accented with pot lights, crown moulding, and a cozy gas fireplace, flows seamlessly into the kitchen and out to the private garden and sunlit patio, perfect for relaxing or entertaining. A main-floor laundry with direct access to the double garage adds everyday convenience. Upstairs, three generous bedrooms include a primary retreat with a soaker tub and separate walk-in shower. Cozy broadloom and California shutters bring warmth and elegance to the bedrooms. The professionally finished lower level extends the living space, ideal for a family room, games area, or theatre. At The Fairfields, low-maintenance living means snow removal, lawn care, exterior window washing, and other upkeep are all taken care of for you. That gives you more time to enjoy the company of your neighbours or explore Milton's historic Main Street lined with cafés, shops, restaurants, and community events,all just steps from your door. This is more than a home-it's a lifestyle in one of Milton's most sought-after communities. (id:41954)
3 Maple Gate
Ramara (Brechin), Ontario
Welcome to Beautiful Bayshore Village! This sought-after Lake Simcoe waterfront community combines natural charm, modern conveniences, and an active, vibrant lifestyle. This family-friendly home is offering almost 1,900 sq ft above grade with 3 bedrooms, 3 bathrooms (including ensuite), and a fully finished basement. The open-concept main floor features hardwood floors, bright living and dining areas, and a spacious kitchen with ample cabinets, generous counter space, and stainless steel appliances. Enjoy the convenience of main floor laundry and inside entry to the 2-car garage. Multiple walkouts lead to a large deck overlooking the tranquil pond, perfect for entertaining or relaxing outdoors. Living in Bayshore Village means enjoying the lakeside lifestyle, being close to nature, and becoming part of a friendly, vibrant community. Amenities include a community centre, three private harbours, pool, golf (men's & ladies leagues), pickleball, tennis, AquaFit, volleyball, kayak paddlers group, and cornhole. Whether you're looking to upsize for more space, settle into a welcoming community, or retire by the water, this move-in ready property checks all the boxes! Some photos have been virtually staged to show potential. (id:41954)
22 Belcourt Avenue
Barrie (Grove East), Ontario
Welcome to 22 Belcourt Avenue, a spacious family home in Barrie's sought-after Grove East community. Set on a wide 50 x 117 lot that opens to 80 feet across the back, this property offers endless opportunities for customization, updating, or full modernization, while already providing solid fundamental. Featuring just under 1,500 sq. ft. of above-grade living space plus a partially finished basement, this home has plenty of room for the whole family. The main floor offers a generous living room, separate dining area, and a bright eat-in kitchen, with newer flooring enhancing the fresh feel throughout, while inside access from the attached garage ensures everyday convenience. Upstairs, four well-sized bedrooms showcase original hardwood flooring, preserving charm and durability. The home is completed with two bathrooms, one on the main level and a full 4-piece upstairs. The basement provides a rough in for an additional bathroom along with approximately 500 sq. ft. of partially finished living area plus plenty of storage and laundry facilities, ideal for recreation space or a home office. Recent upgrades include a brand new high-efficiency furnace (installed Dec 2024) and new flooring on the main level, setting the stage for future updates to make this home truly your own. With a large private driveway offering parking for five vehicles and no sidewalks to shovel, the property balances practicality with comfort. Located in Barrie's mature east end, residents will appreciate quick access to the waterfront, Johnsons Beach, Royal Victoria Hospital, local schools, and parks. Commuters benefit from nearby Highway 400 access, while trails, libraries, and shopping add to the convenience of this prime location. With solid bones, fresh updates, and an unbeatable location, this original-owner home offers incredible potential and a rare opportunity to invest in one of Barrie's most desirable areas. Furnace (Dec 2024) New Floors (2024) Roof (2009) (id:41954)
237 Woodspring Avenue
Newmarket (Woodland Hill), Ontario
Welcome to 237 Woodspring Ave is offered by the Original Owner! Stone/Stucco Front Beautiful Detached Home, Double Garage w/extra long driveway fits 4 cars. Functional stunning 4 Bedrooms and all has it's own walk-in closet (including 2 bedrooms are equipped with ensuite Bath) family home featuring newly installed gleaming hardwood floors throughout. The spacious 9ft ceiling main floor boasts a cozy corner gas fireplace @ family room, coffered ceiling & pot lights @ formal dining room, private south view office w/double french doors. The bright & spacious kitchen with stainless steel appliances, newly installed stylish backsplash & counter, flowing into a breakfast area with sliding doors to the patio deck. A sunken mudroom direct access to the double garage w/EV charger outlet. Upstairs features a luxurious primary suite with 5-piece ensuite and walk-in closet, plus 3 additional generous bedrooms, including a vaulted ceiling in the 2nd bedroom and a balcony walkout from the 3rd, laundry at the 2nd floor offers makes your life much easier. Located in the highly desirable Woodland Hill community, this home is just minutes to Upper Canada Mall, Go Transit, parks, trails, top-rated schools, and Highway 404/400 perfect for families and commuters alike. Quiet, family-friendly street in a vibrant, established neighbourhood with all amenities nearby. Don't miss this incredible opportunity to live in one of Newmarkets most sought-after areas! (id:41954)
39 Scotia Road
Georgina (Sutton & Jackson's Point), Ontario
Just renovated & move-in ready home backing onto a beautiful forest. With stylish updates, spacious living areas, and a serene forest backdrop, this property is the perfect blend of modern comfort and natural charm. Main floor highlights include: an open-concept layout with soaring 9-ft ceilings, brand-new kitchen featuring quartz countertops, stylish backsplash, sleek new cabinets, high-end Samsung Bespoke appliances, vinyl flooring throughout, pot lights, a cozy gas fireplace, walkout to the backyard to a patio, convenient garage access and impressive double front doors. Upper level has an oversized primary bedroom with crown molding, double closets, and a luxurious 5-piece ensuite, thoughtfully designed laundry room with quartz countertops, stainless steel sink, washer & dryer and a spacious linen closet. The fully finished basement features pot lights, gas fireplace, a stylish bar area, huge rear-facing window for natural light, sleek 2-piece washroom and laminate flooring. Outdoor Oasis: enjoy the peace and privacy of a beautiful forest-facing backyard perfect for morning coffees or evening entertaining. This beautifully updated home checks every box. Whether you're a growing family or looking to upsize in style, don't miss your chance to own this move-in ready gem! (id:41954)
16 Trails End
Collingwood, Ontario
Now offered at a New Price - your chance to live the coveted Blue Mountain lifestyle awaits. Set on half an acre in the prestigious Mountain View Estates, this beautifully updated 3-bed, 2.5-bath home offers the ultimate four-season lifestyle - with the areas best outdoor amenities at your fingertips. Enjoy world-class skiing at Blue Mountain, unwind at Scandinave Spa, bike or hike the nearby trails, or paddle on Georgian Bay - all just minutes away. Conveniently located near Collingwood's shops and services, and a short drive to the charming town of Thornbury. This sun-drenched property boasts coveted south-west backyard exposure, flooding the home with natural light and offering beautiful afternoon sun. One of the rare few, this home includes deeded access to a private, forested 6-acre parcel with a meandering creek and peaceful trail system - perfect for scenic dog walks or cross-country skiing, right from your doorstep. Inside, a series of thoughtful renovations enhance comfort and style: new flooring, paint, trim, pot lights, water purification system, furnace - heat pump - water heater (2024), and a newly finished rec room in the lower level (2025). The main floor features a charming sitting area with an architecturally interesting window connecting to the formal dining space. At the back, the open-concept kitchen, eat-in nook, and cozy TV room are framed by walls of windows and walk-out access to the full length back deck - ideal for entertaining on warm summer nights. A powder room and laundry with garage access complete this level. Upstairs, the spacious primary retreat offers a walk-in closet and spa-like ensuite, while two additional bedrooms share a 4-piece bath. The lower level includes a newly finished recreation room plus an expansive unfinished area ready for your vision - or perfect as-is for storage. Whether you ski, bike, hike, or simply enjoy nature, this is a rare opportunity to live the best of the Blue Mountain lifestyle. (id:41954)
19 Parker Avenue
Richmond Hill (Oak Ridges), Ontario
Welcome To This Elegant Unique Designed Home On 65' Premium Lot, Featuring Over 5400 Sq.Ft Livable Area. Open Concept With Lots Of Natural Light. Family Room With Soaring 23ft Ceiling & Floor to Ceiling Fireplace, Overlooks to Gorgeous fully landscaped Backyard. Gourmet Kitchen With Extra Large Centre Island and Granite Counter top. Bright & Spacious 4+2 Bedrooms And 6 Washrooms. Nanny Suite And Oversized Recreation Room In Finished Basement. Hardwood Floors Throughout, Crown Moldings. Great Location Closed To Parks, Nature Trails And Schools. Short Walk To Grocery, Transit, Medical, Restaurants And Lake Wilcox. Minutes Drive To HWY 404 and HWY 400. A Must See!!! (id:41954)
23 Misty Hills Trail
Toronto (Rouge), Ontario
Nestled in the heart of Rouge, this meticulously maintained detached 3+2 bedroom, 4 bathroom home offers exceptional comfort, convenience, and income potential. Showcasing hardwood floors throughout, fresh paint, and abundant natural light, the home is west-facingoffering morning sun in the front and golden-hour light in the backyard. The upgraded kitchen features Samsung smart stainless steel appliances, an induction stove, and a dedicated breakfast dining area. A full security system and smart keypad locks synced with Google provide added peace of mind.The main floor includes a powder room and a spacious laundry room equipped with Samsung washer and dryer. Enjoy seamless indoor-outdoor living with a second-level walkout deck and a beautifully landscaped backyard. Additional exterior features include an interlocking driveway, extended parking and sprinkler system.The fully finished walk-out basement apartment includes 2 bedrooms, 1 bathroom, 8-ft ceilings, and a private entranceideal for multigenerational living or rental income. Furnace is owned; hot water tank rental with Enercare at $40+/month.Located in a vibrant, family-friendly community surrounded by Rouge National Urban Park, with easy access to transit and major highways. Rouge is home to a mix of families, professionals, and retirees and offers an exceptional blend of urban convenience and natural beauty. (id:41954)
805 - 1190 Dundas Street E
Toronto (South Riverdale), Ontario
Indoor Calm, Outdoor Statement at The Carlaw. This polished 2 bed + den, 2 bath corner suite delivers ~941 sq ft inside and a private ~575 sq ft wraparound terrace that actually works as an outdoor living and dining room with treetop and skyline views. Floor-to-ceiling windows on two sides, concrete ceilings and brand-new pale wood floors set a clean, modern tone; the open layout keeps conversation flowing and the terrace is an effortless extension of the space. The kitchen pairs two-tone cabinetry with stone counters, a blue-green tile backsplash, island storage and a built-in microwave form that serves function. Split bedrooms protect privacy: a calm primary with walk-in closet and ensuite; a generous second bedroom on the opposite side; plus a flexible den for office, library wall or studio. Thoughtful daily ease: welcoming foyer with full closet, in-suite laundry and second full bath; parking; two lockers, including a large one on the same floor. The Carlaws amenities: concierge, gym, business room, party room, rooftop deck with BBQs and an outdoor garden extend how you live, while fees include AC, heat, water, building insurance and common elements. Outside, Leslieville and South Riverdale deliver the essentials: Piano Piano downstairs, Maple Leaf Tavern nearby and the Queen St E strip for coffee, cocktails and everything between. If outdoor space ranks high on your list, this one earns the visit. There are 2 lockers. One is on the same floor as the unit, other in the underground parking. Terrace has hookup for gas BBQ. (id:41954)
